Viewing Listing MLS# 1206087
Pawleys Island, SC 29585
- 3Beds
- 2Full Baths
- 1Half Baths
- 2,230SqFt
- 1988Year Built
- 0.00Acres
- MLS# 1206087
- Residential
- Detached
- Sold
- Approx Time on Market1 month, 28 days
- AreaPawleys Island Area-Litchfield Mainland
- CountyGeorgetown
- Subdivision Litchfield Country Club
Overview
All Brick Home in Litchfield Country Club. Located on What Many Believe to be the Best Street in the Neighborhood. New Exterior & Interior Paint Except Kitchen. New Brazilian Cherry Floors. Living Room with Lots of Light, Fireplace and Doors Leading to Back Deck. Open Kitchen with Breakfast Nook, Eat-in Bar & Large Pantry. Formal Dining Room with Hardwood Floors. Master Suite with Walk-in Closet, Dual Sinks, Large Jacuzzi Tub and Separate Shower. New Plumbing and Lighting Fixtures. Crown Moldings. Half Bath off Kitchen. Nice Laundry Room. Wonderful Location Just Minutes to the Beach.
Sale Info
Listing Date: 04-10-2012
Sold Date: 06-08-2012
Aprox Days on Market:
1 month(s), 28 day(s)
Listing Sold:
12 Year(s), 5 month(s), 4 day(s) ago
Asking Price: $265,000
Selling Price: $256,500
Price Difference:
Reduced By $8,500
Agriculture / Farm
Grazing Permits Blm: ,No,
Horse: No
Grazing Permits Forest Service: ,No,
Grazing Permits Private: ,No,
Irrigation Water Rights: ,No,
Farm Credit Service Incl: ,No,
Crops Included: ,No,
Association Fees / Info
Hoa Frequency: Annually
Hoa Fees: 5
Hoa: No
Community Features: Golf
Assoc Amenities: OwnerAllowedMotorcycle
Bathroom Info
Total Baths: 3.00
Halfbaths: 1
Fullbaths: 2
Bedroom Info
Beds: 3
Building Info
New Construction: No
Levels: Two
Year Built: 1988
Mobile Home Remains: ,No,
Zoning: res
Style: Traditional
Construction Materials: Brick
Buyer Compensation
Exterior Features
Spa: No
Patio and Porch Features: RearPorch, Deck, FrontPorch
Foundation: Crawlspace
Exterior Features: Deck, Porch
Financial
Lease Renewal Option: ,No,
Garage / Parking
Parking Capacity: 4
Garage: Yes
Carport: No
Parking Type: Attached, Garage, TwoCarGarage, Boat, GarageDoorOpener
Open Parking: No
Attached Garage: Yes
Garage Spaces: 2
Green / Env Info
Interior Features
Floor Cover: Carpet, Tile, Wood
Fireplace: Yes
Laundry Features: WasherHookup
Interior Features: Fireplace, BreakfastBar, BreakfastArea, EntranceFoyer
Appliances: Dishwasher, Disposal, Range
Lot Info
Lease Considered: ,No,
Lease Assignable: ,No,
Acres: 0.00
Lot Size: 130 X 176 X 70 X 171
Land Lease: No
Lot Description: NearGolfCourse, Rectangular
Misc
Pool Private: No
Offer Compensation
Other School Info
Property Info
County: Georgetown
View: No
Senior Community: No
Stipulation of Sale: None
Property Sub Type Additional: Detached
Property Attached: No
Security Features: SmokeDetectors
Disclosures: CovenantsRestrictionsDisclosure,SellerDisclosure
Rent Control: No
Construction: Resale
Room Info
Basement: ,No,
Basement: CrawlSpace
Sold Info
Sold Date: 2012-06-08T00:00:00
Sqft Info
Building Sqft: 2670
Sqft: 2230
Tax Info
Tax Legal Description: Lot 11 Sec. S
Unit Info
Utilities / Hvac
Heating: Central, Electric
Cooling: CentralAir
Electric On Property: No
Cooling: Yes
Sewer: SepticTank
Utilities Available: CableAvailable, ElectricityAvailable, PhoneAvailable, SepticAvailable, WaterAvailable
Heating: Yes
Water Source: Public
Waterfront / Water
Waterfront: No
Directions
Enter Litchfield Country Club from Highway 17. Take first left onto Hawthorn Drive. Take Left onto Aspen Loop. Take Right onto Linden Circle. Home is on your Left.Courtesy of Re/max Executive
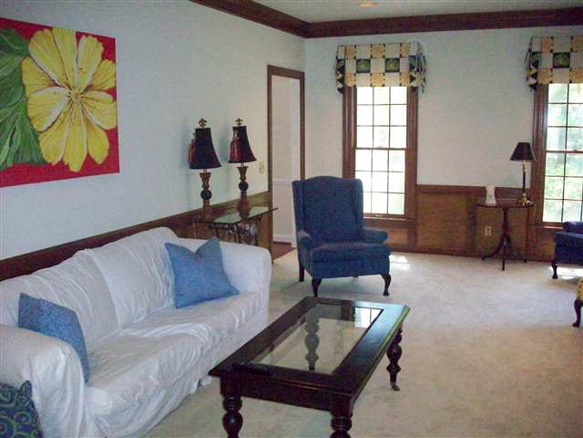
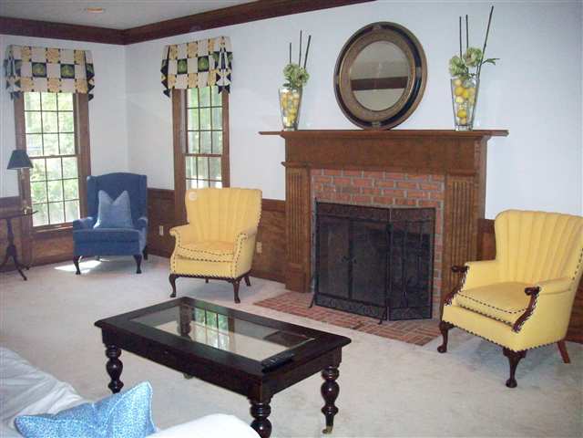
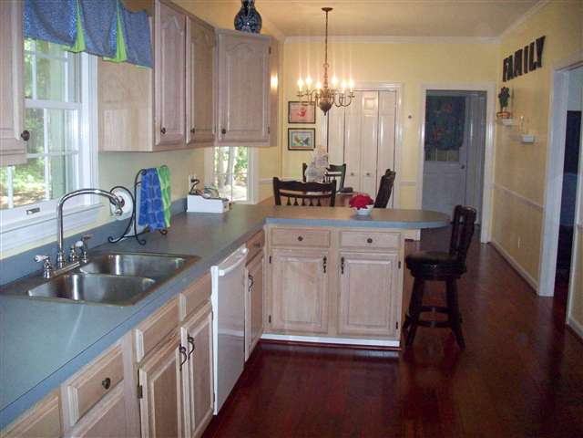
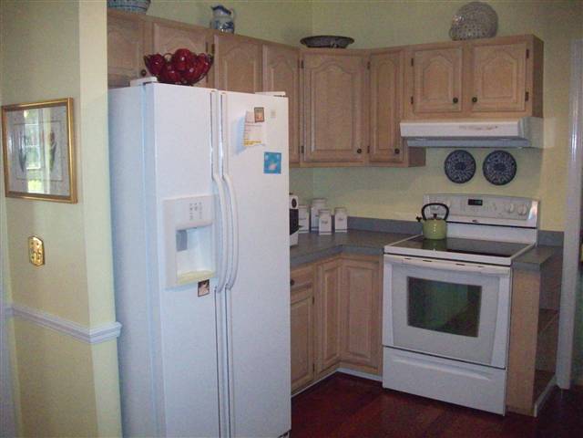
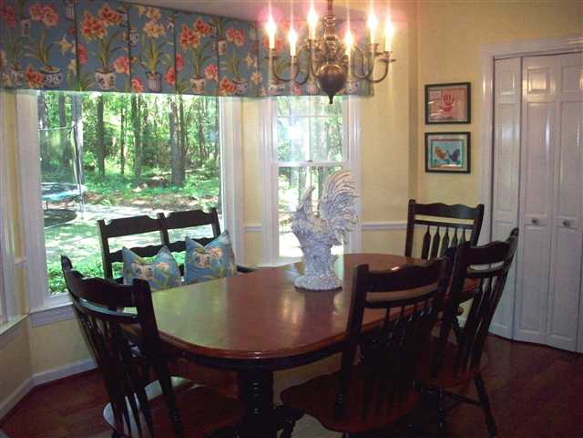
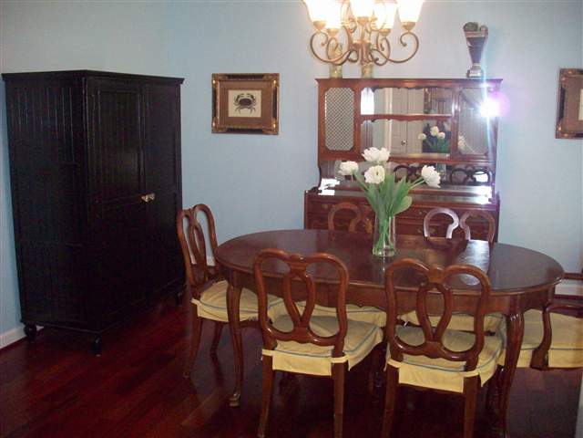
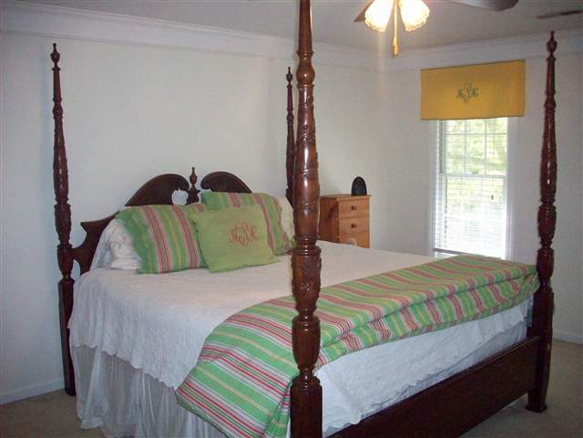
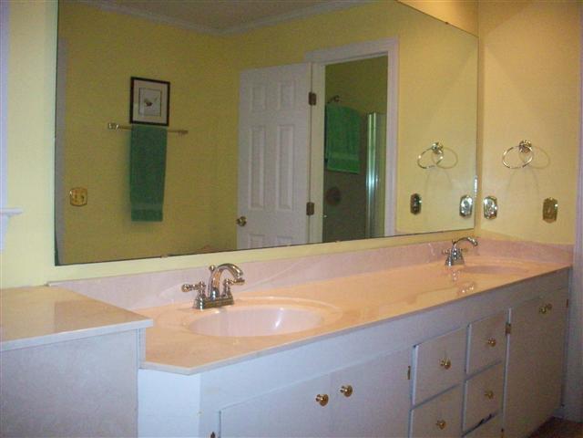
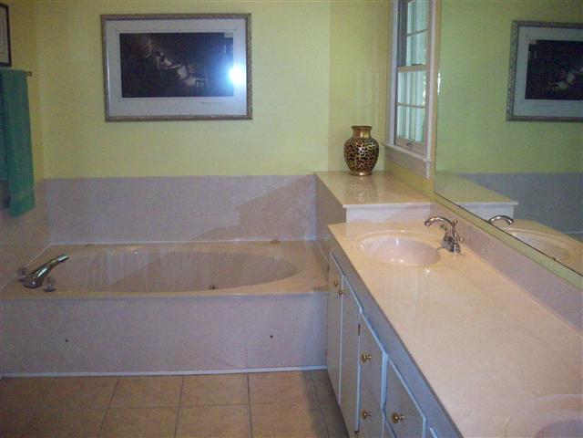
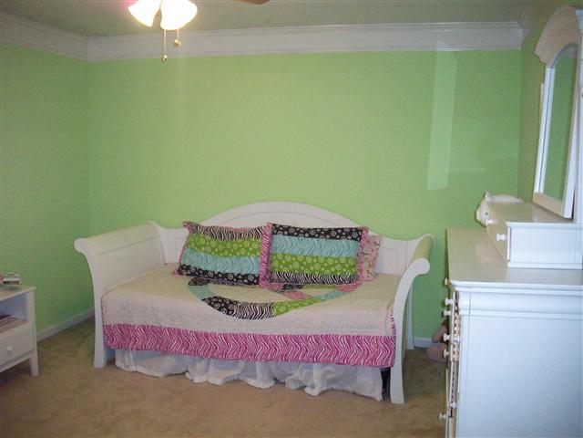
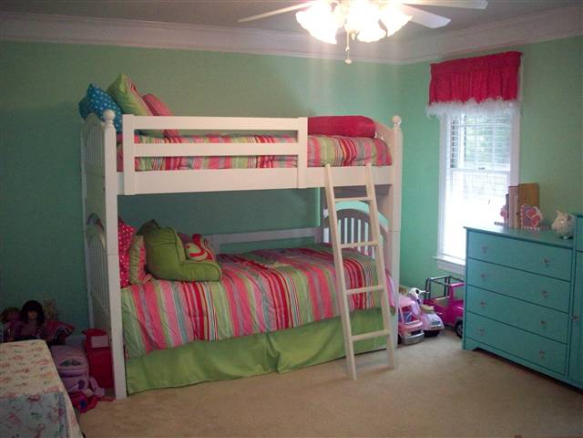
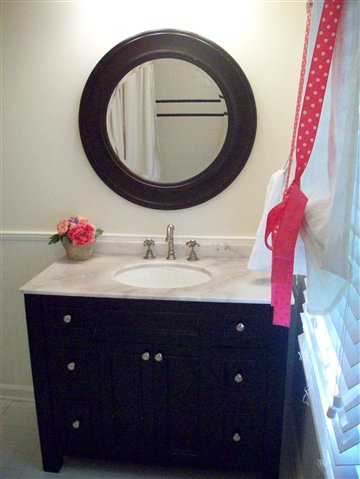
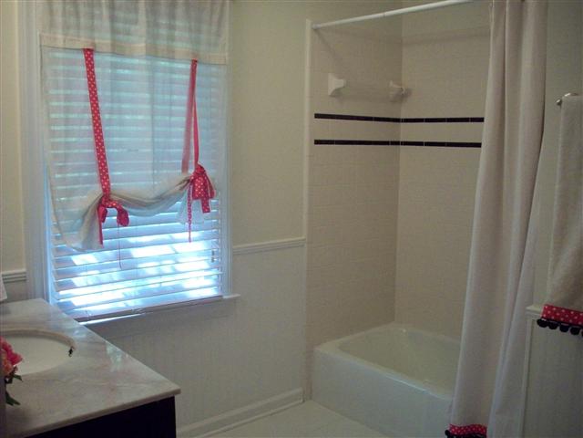
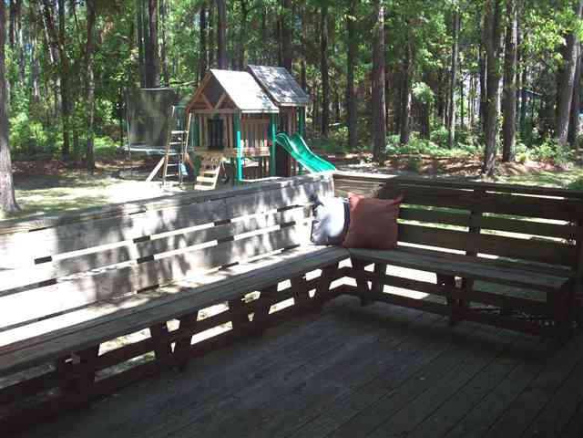
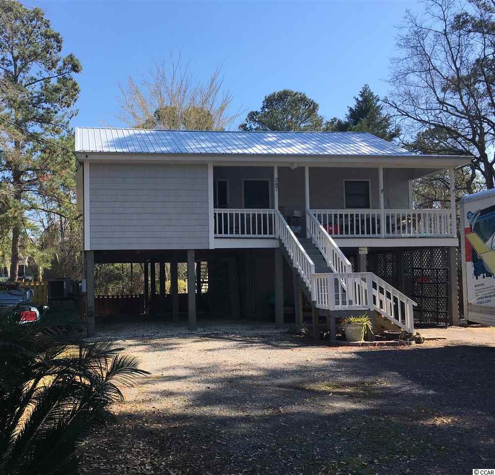
 MLS# 2104360
MLS# 2104360 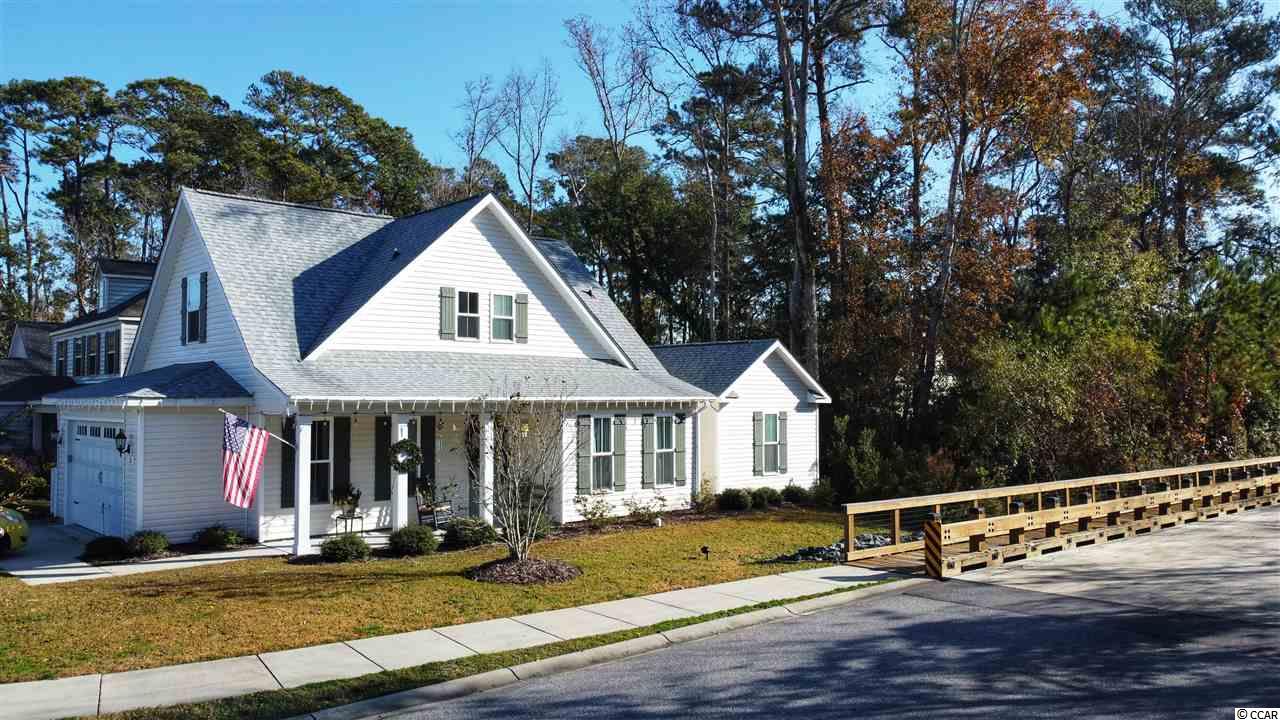
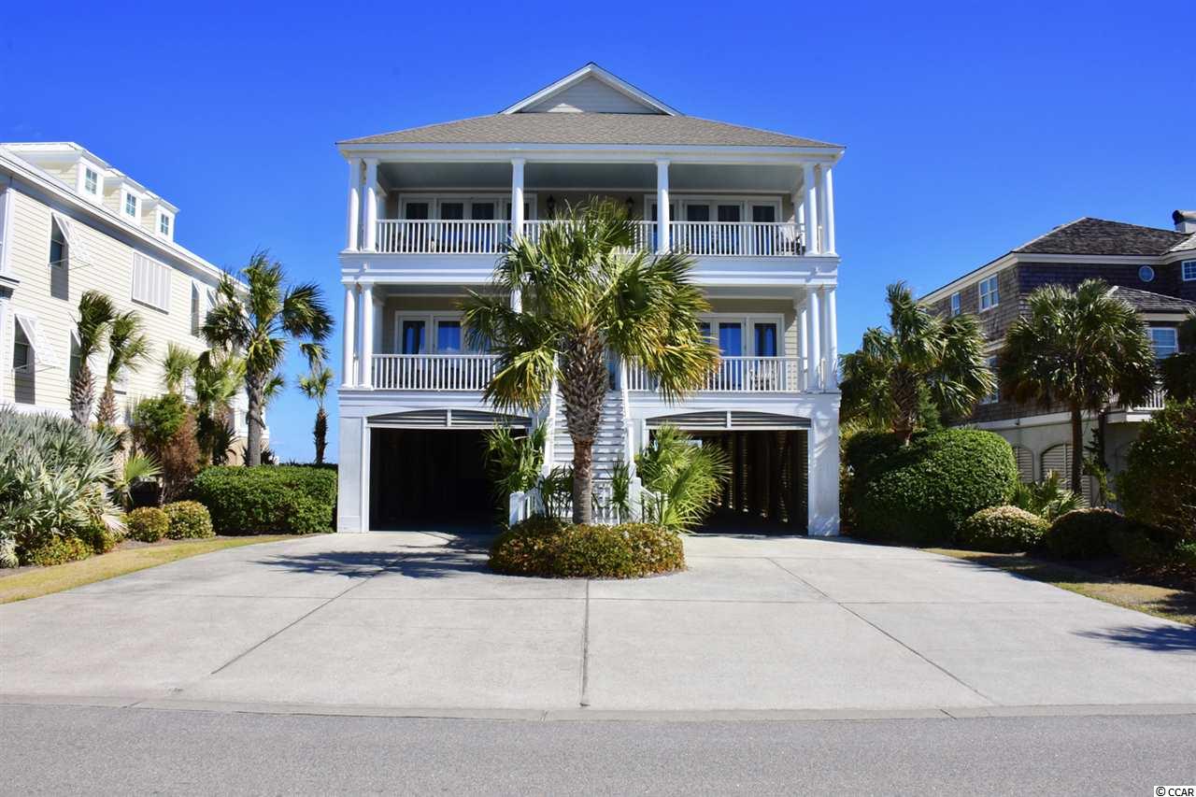
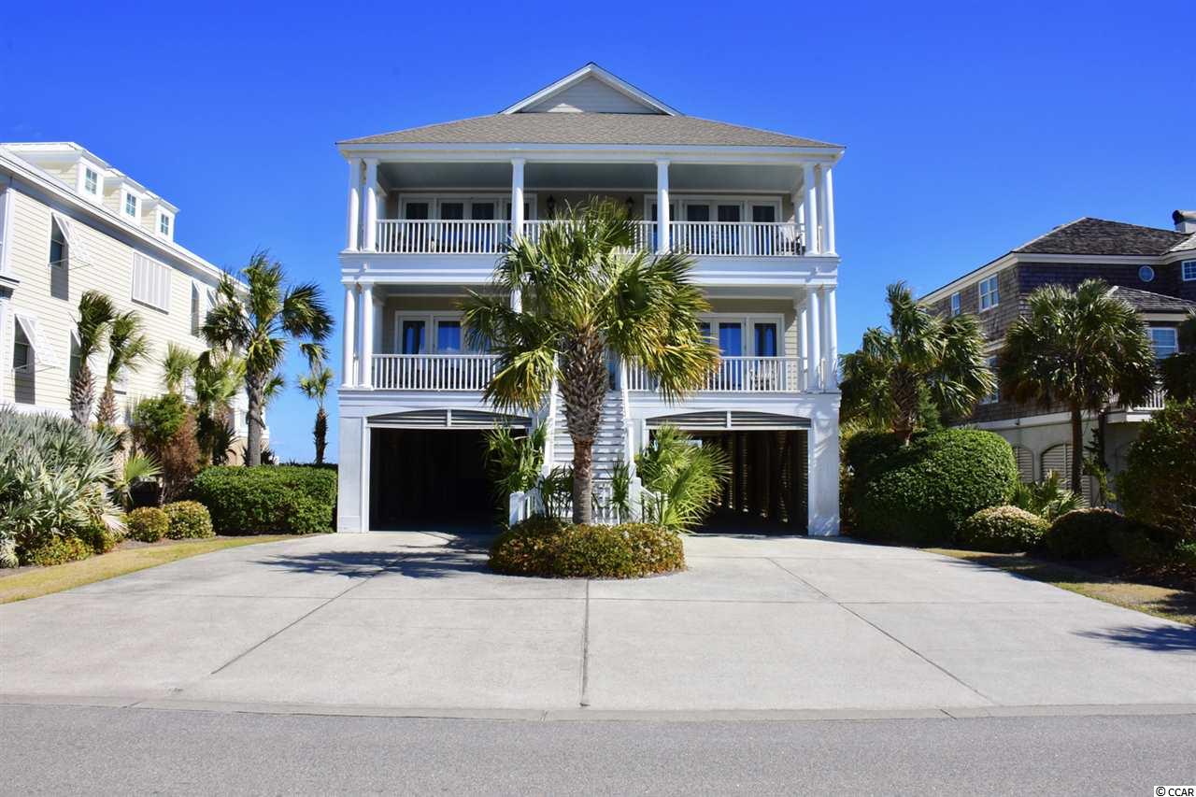
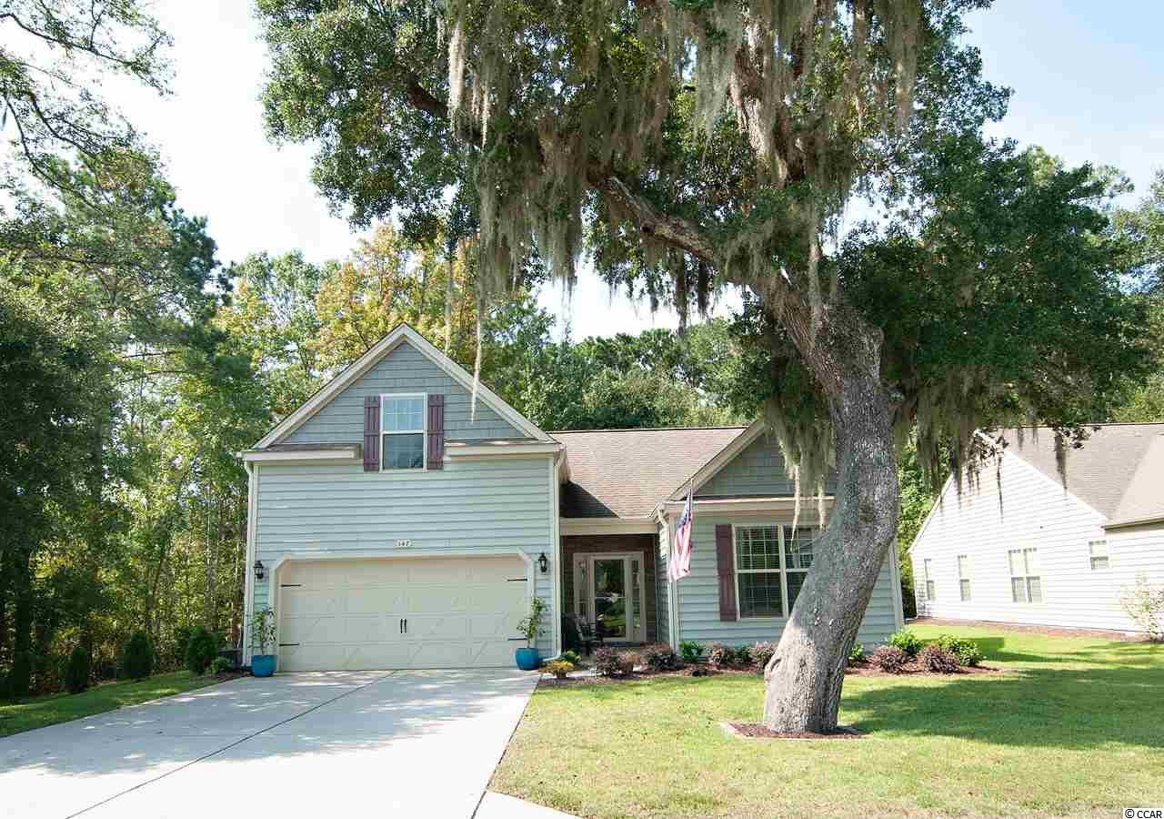
 Provided courtesy of © Copyright 2024 Coastal Carolinas Multiple Listing Service, Inc.®. Information Deemed Reliable but Not Guaranteed. © Copyright 2024 Coastal Carolinas Multiple Listing Service, Inc.® MLS. All rights reserved. Information is provided exclusively for consumers’ personal, non-commercial use,
that it may not be used for any purpose other than to identify prospective properties consumers may be interested in purchasing.
Images related to data from the MLS is the sole property of the MLS and not the responsibility of the owner of this website.
Provided courtesy of © Copyright 2024 Coastal Carolinas Multiple Listing Service, Inc.®. Information Deemed Reliable but Not Guaranteed. © Copyright 2024 Coastal Carolinas Multiple Listing Service, Inc.® MLS. All rights reserved. Information is provided exclusively for consumers’ personal, non-commercial use,
that it may not be used for any purpose other than to identify prospective properties consumers may be interested in purchasing.
Images related to data from the MLS is the sole property of the MLS and not the responsibility of the owner of this website.