Viewing Listing MLS# 1405308
Pawleys Island, SC 29585
- 4Beds
- 3Full Baths
- 1Half Baths
- 3,200SqFt
- 1999Year Built
- 0.00Acres
- MLS# 1405308
- Residential
- Detached
- Sold
- Approx Time on Market7 months, 26 days
- AreaPawleys Island Area-Litchfield Mainland
- CountyGeorgetown
- Subdivision Litchfield Country Club
Overview
All brick home located on the third fairway of Litchfield Country Club in Pawleys Island South Carolina. The 4 bedroom and 3 full baths with a half bath home will give you ample room for a large family or to entertain your guest. The beautiful open concept living and sunroom area has a vent-less see through gas fireplace. The large eat-in kitchen 42""cabinets, pantry, French door refrigerator, double ovens and ceramic cook top has plenty of counter and storage space. It is the center of this open entertaining area, completed by the open formal dining room. All living areas, including the first floor office and hallways, have oak wood floors. Big windows with energy saving honeycomb blinds let beautiful light in, wile giving you full view of the tropical oasis backyard with it's many palmetto palm trees and flowering plants. The stone patio has a gas line to hook up your grill and space for a full size outdoor kitchen. A custom Kiwishade lets you enjoy the outdoors even during the hot summer days. The spacious screened in porch with the adjoining hot tub patio is accessible from the master bed room and the sunroom. The Master Suite is located on the first floor has plenty of room for a California king bed and seating. The huge Jacuzzi whirlpool tub invites you to relax in the Master Bath. The Master Bath also features his and her sinks with a stand alone shower. The massive walk-in closet features California type closet. On the first floor opposite side from the master bedroom you will find two other bedrooms with a Jack and Jill bathroom. The Jack and Jill bathroom has double sinks with a spacious tub. All bedrooms have a huge closets for plenty of storage. A laundry room with built-in cabinets and laundry sink leads to the 2 car garage with extra storage area. The 22X14 upstairs bonus room could be used for a media room, game room or the ultimate ""man cave"" room. Walk threw the upstairs hallway with book shelves through out leads to another bedroom with a full bathroom. No drop down steps to the attic here this home has a spacious walk-in attic. Remember the home does not have mandatory HOA dues! Make sure to put this home on your list of places to see.
Sale Info
Listing Date: 03-18-2014
Sold Date: 11-14-2014
Aprox Days on Market:
7 month(s), 26 day(s)
Listing Sold:
9 Year(s), 11 month(s), 29 day(s) ago
Asking Price: $335,000
Selling Price: $275,000
Price Difference:
Reduced By $60,000
Agriculture / Farm
Grazing Permits Blm: ,No,
Horse: No
Grazing Permits Forest Service: ,No,
Grazing Permits Private: ,No,
Irrigation Water Rights: ,No,
Farm Credit Service Incl: ,No,
Other Equipment: SatelliteDish
Crops Included: ,No,
Association Fees / Info
Hoa Frequency: NotApplicable
Hoa: No
Community Features: Golf, LongTermRentalAllowed, ShortTermRentalAllowed
Assoc Amenities: OwnerAllowedMotorcycle, TenantAllowedMotorcycle
Bathroom Info
Total Baths: 4.00
Halfbaths: 1
Fullbaths: 3
Bedroom Info
Beds: 4
Building Info
New Construction: No
Levels: OneandOneHalf
Year Built: 1999
Mobile Home Remains: ,No,
Zoning: Res
Style: Traditional
Construction Materials: Brick
Buyer Compensation
Exterior Features
Spa: Yes
Patio and Porch Features: FrontPorch, Patio, Porch, Screened
Spa Features: HotTub
Foundation: Slab
Exterior Features: HotTubSpa, SprinklerIrrigation, Patio
Financial
Lease Renewal Option: ,No,
Garage / Parking
Parking Capacity: 6
Garage: Yes
Carport: No
Parking Type: Attached, Garage, TwoCarGarage, Boat, GarageDoorOpener
Open Parking: No
Attached Garage: Yes
Garage Spaces: 2
Green / Env Info
Green Energy Efficient: Doors, Windows
Interior Features
Floor Cover: Carpet, Laminate, Tile, Wood
Door Features: InsulatedDoors
Fireplace: Yes
Laundry Features: WasherHookup
Furnished: Unfurnished
Interior Features: Fireplace, SplitBedrooms, BreakfastBar, BedroomonMainLevel, BreakfastArea, EntranceFoyer
Appliances: DoubleOven, Dishwasher, Disposal, Microwave, Range
Lot Info
Lease Considered: ,No,
Lease Assignable: ,No,
Acres: 0.00
Land Lease: No
Lot Description: CityLot, NearGolfCourse, OnGolfCourse, Other
Misc
Pool Private: No
Offer Compensation
Other School Info
Property Info
County: Georgetown
View: No
Senior Community: No
Property Sub Type Additional: Detached
Property Attached: No
Security Features: SecuritySystem, SmokeDetectors
Disclosures: PotentialShortSale,SellerDisclosure
Rent Control: No
Construction: Resale
Room Info
Basement: ,No,
Sold Info
Sold Date: 2014-11-14T00:00:00
Sqft Info
Building Sqft: 4000
Sqft: 3200
Tax Info
Tax Legal Description: Lot 31
Unit Info
Utilities / Hvac
Heating: Central, Electric
Cooling: CentralAir
Electric On Property: No
Cooling: Yes
Sewer: SepticTank
Utilities Available: CableAvailable, ElectricityAvailable, NaturalGasAvailable, PhoneAvailable, SepticAvailable, UndergroundUtilities, WaterAvailable
Heating: Yes
Water Source: Public, Private, Well
Waterfront / Water
Waterfront: No
Courtesy of The Litchfield Co-lachicotte
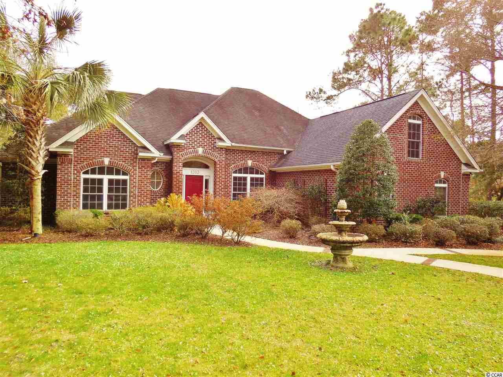
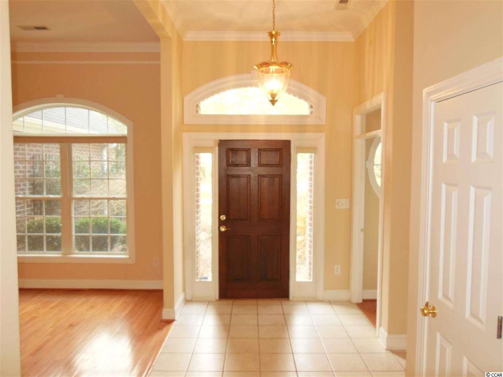
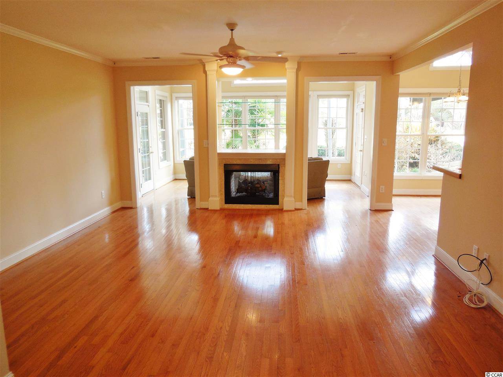
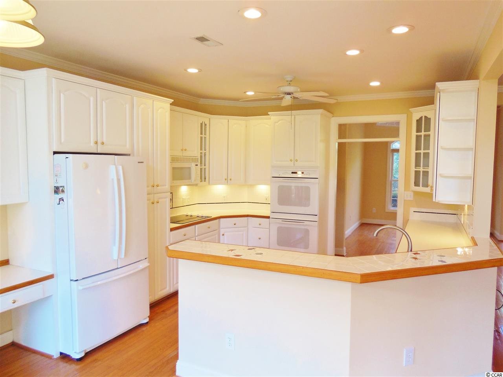
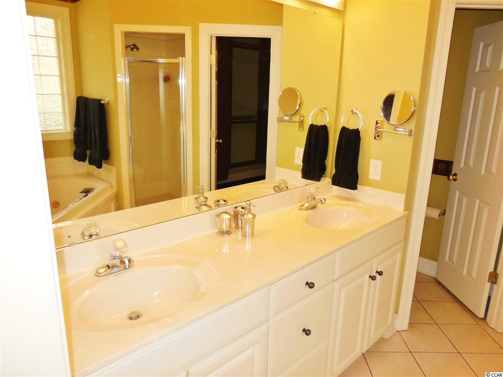
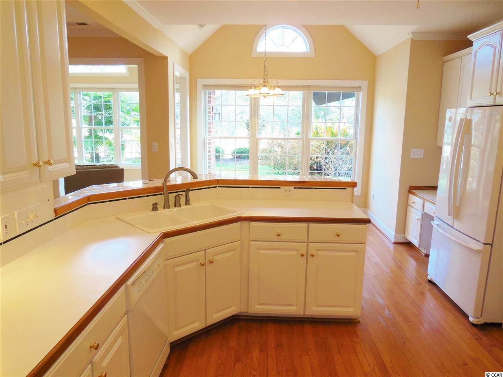
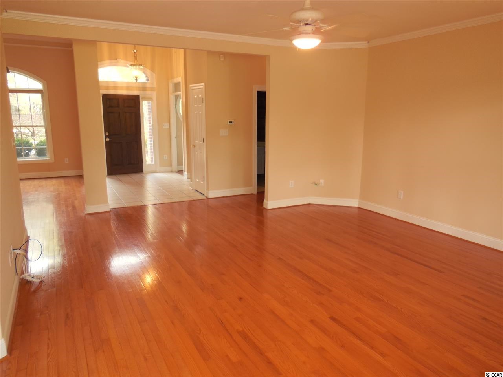
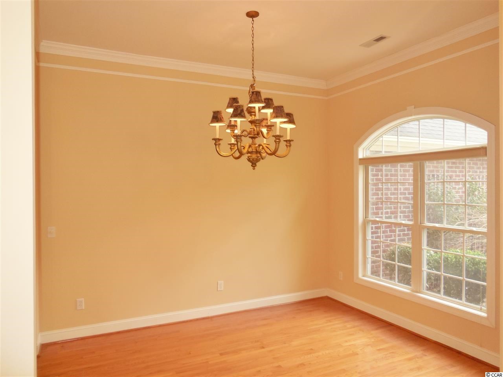
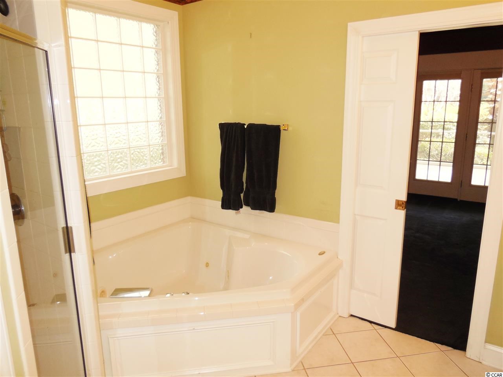
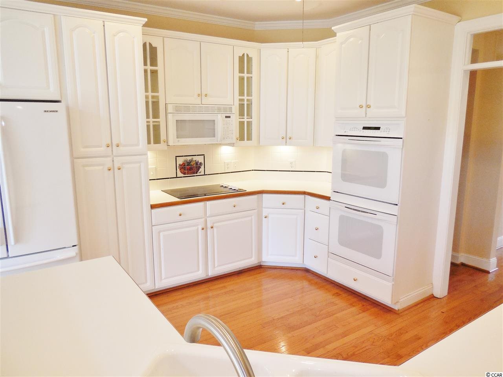
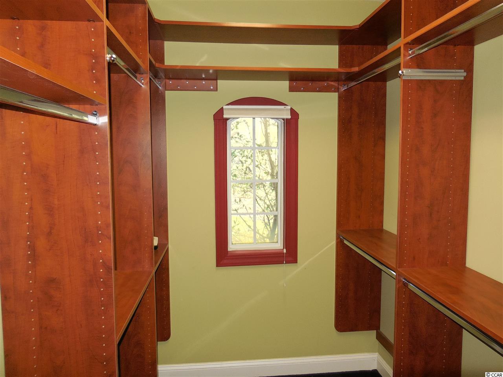
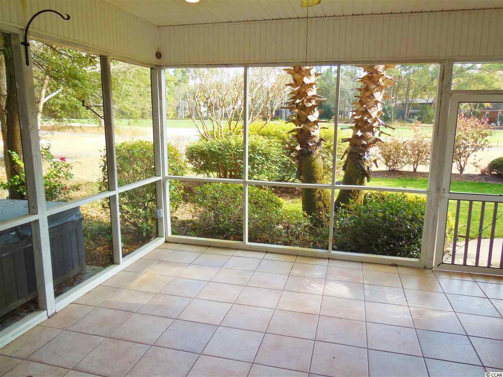
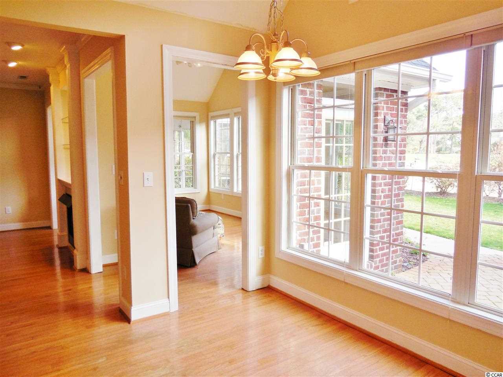
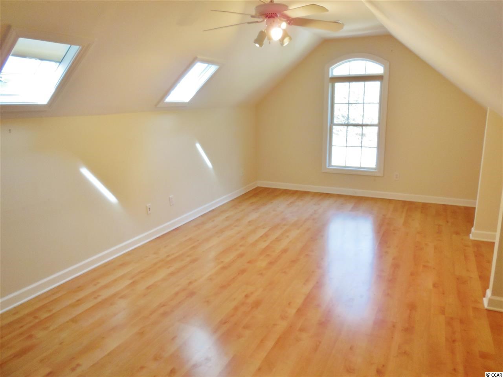
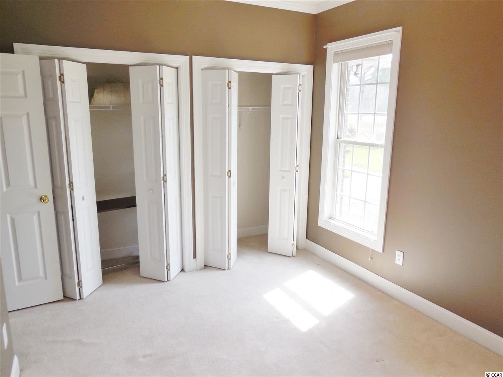
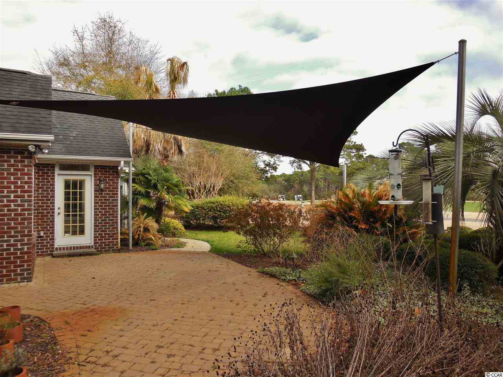
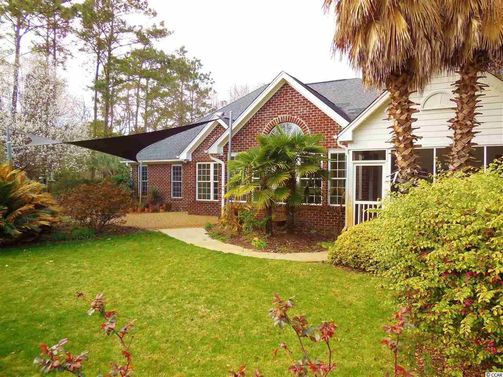
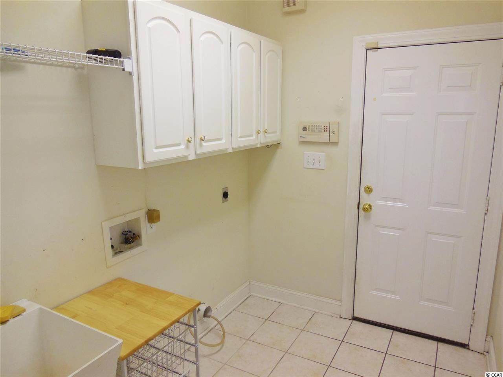
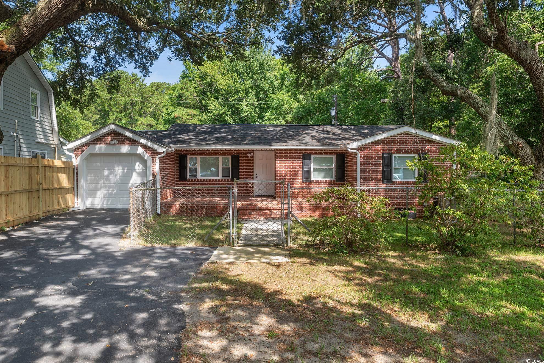
 MLS# 2416405
MLS# 2416405 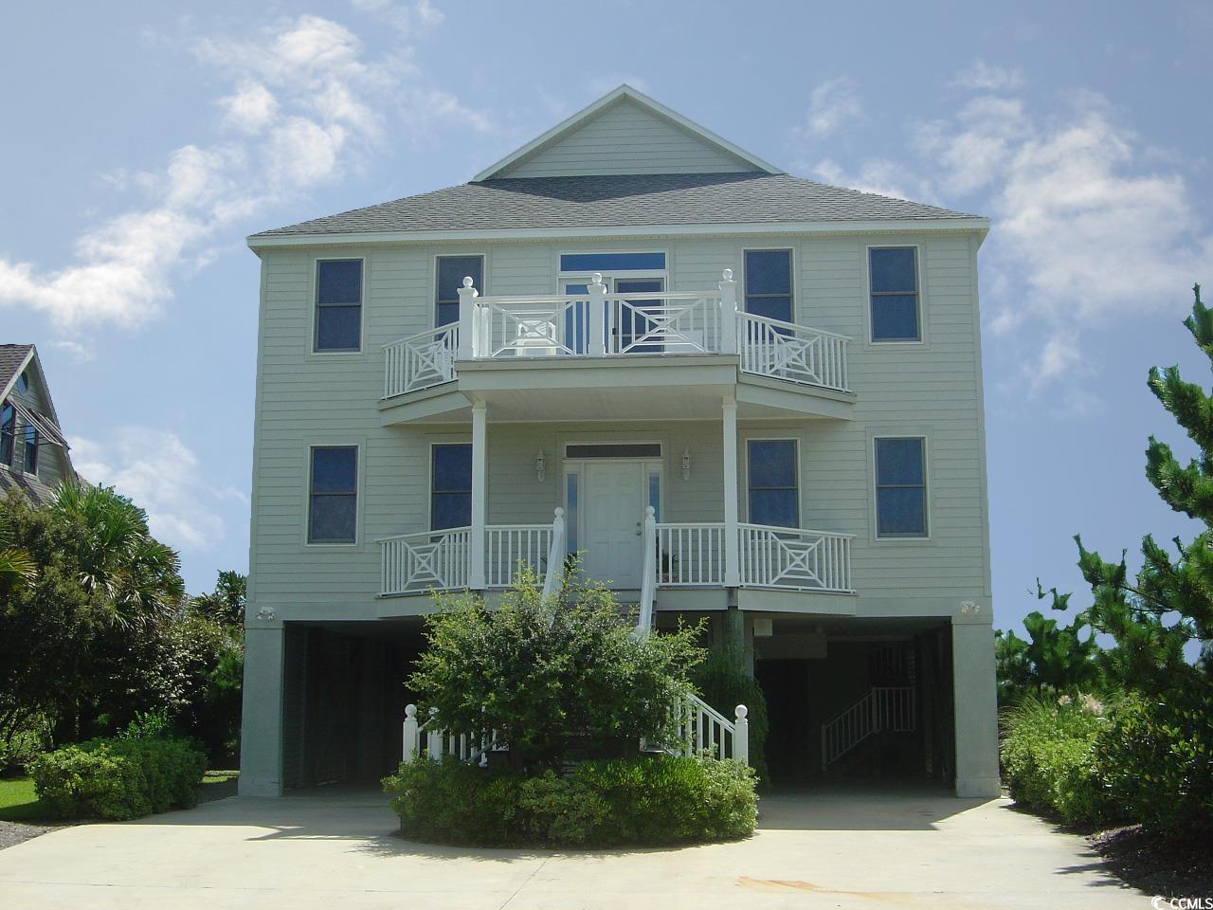
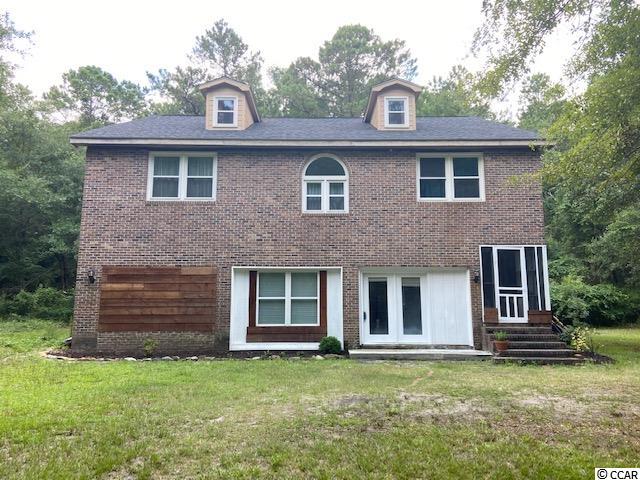
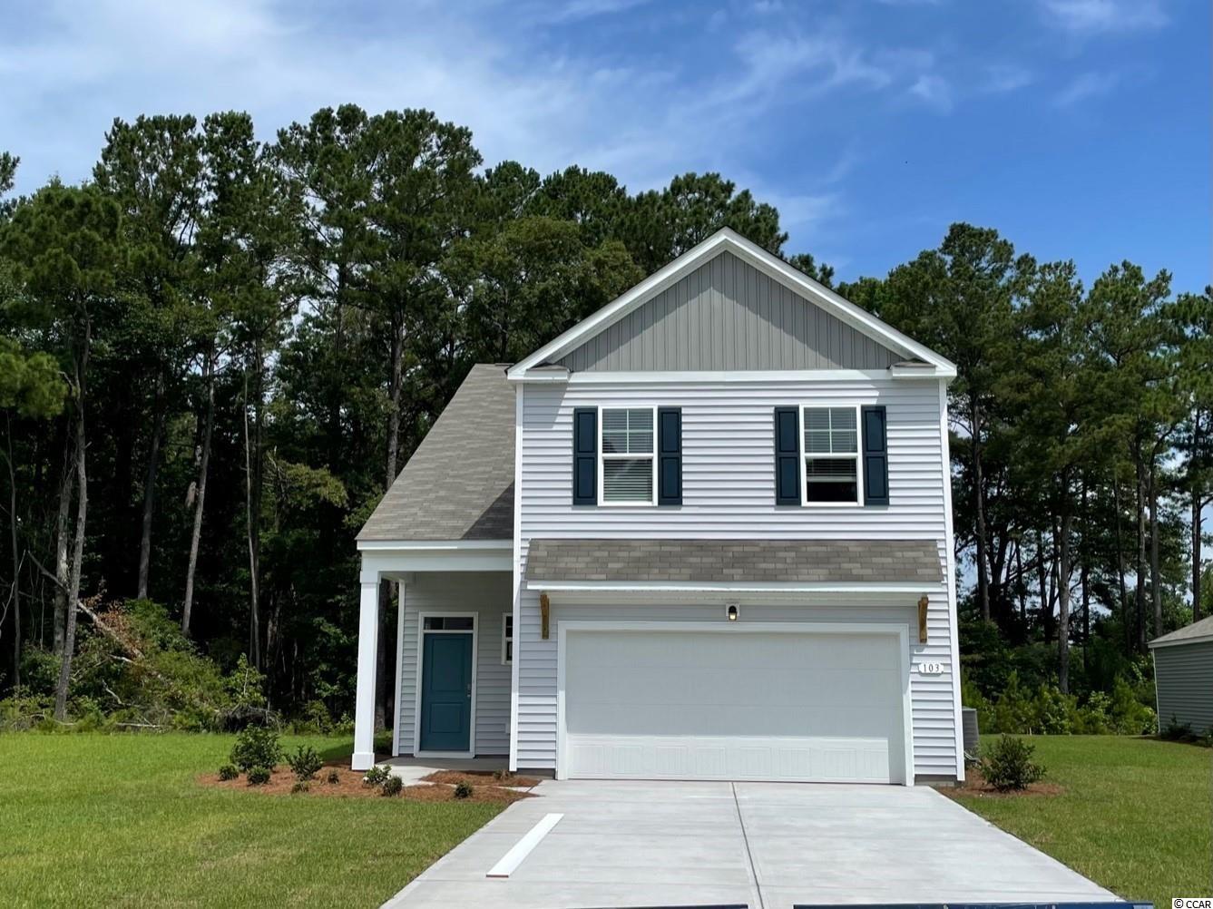
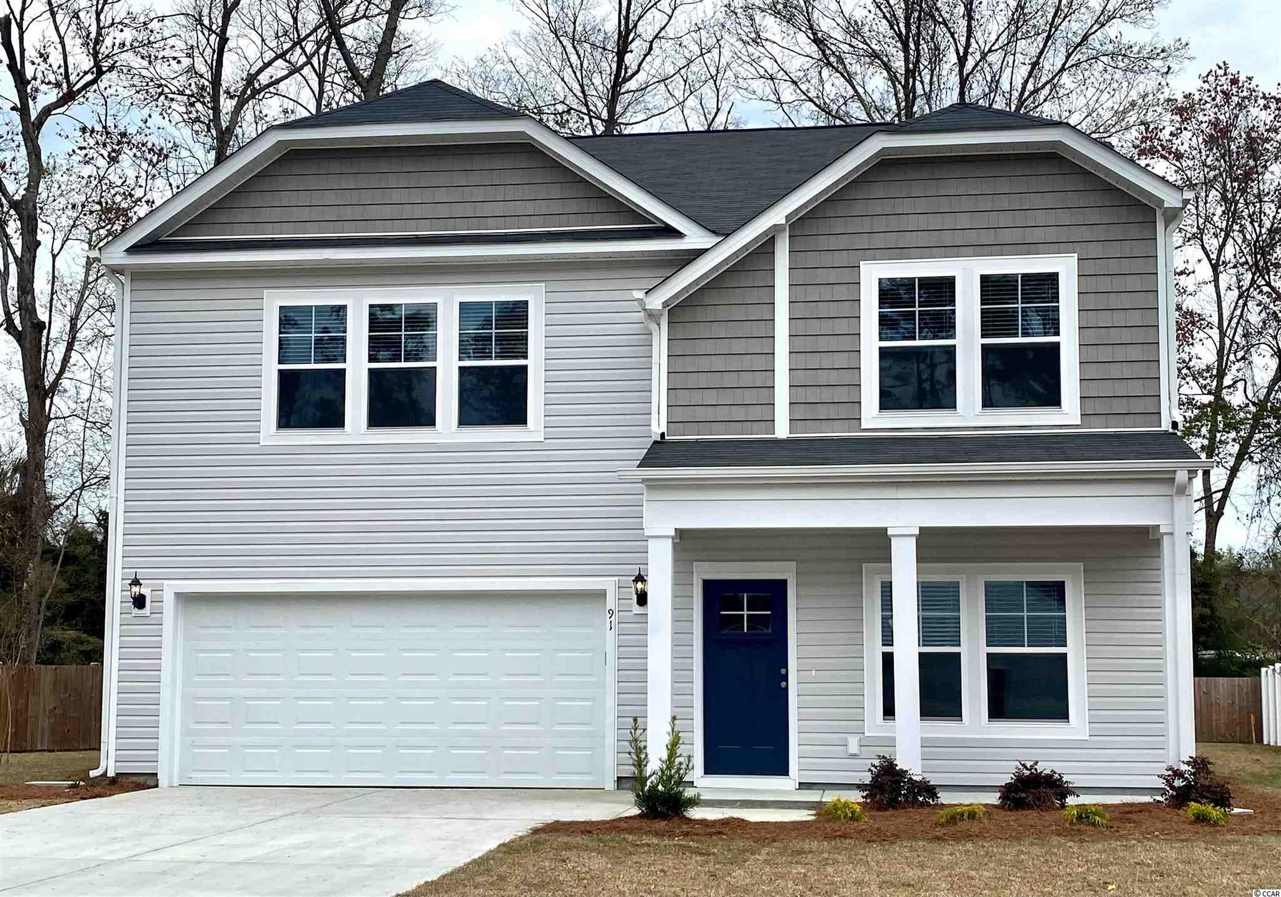
 Provided courtesy of © Copyright 2024 Coastal Carolinas Multiple Listing Service, Inc.®. Information Deemed Reliable but Not Guaranteed. © Copyright 2024 Coastal Carolinas Multiple Listing Service, Inc.® MLS. All rights reserved. Information is provided exclusively for consumers’ personal, non-commercial use,
that it may not be used for any purpose other than to identify prospective properties consumers may be interested in purchasing.
Images related to data from the MLS is the sole property of the MLS and not the responsibility of the owner of this website.
Provided courtesy of © Copyright 2024 Coastal Carolinas Multiple Listing Service, Inc.®. Information Deemed Reliable but Not Guaranteed. © Copyright 2024 Coastal Carolinas Multiple Listing Service, Inc.® MLS. All rights reserved. Information is provided exclusively for consumers’ personal, non-commercial use,
that it may not be used for any purpose other than to identify prospective properties consumers may be interested in purchasing.
Images related to data from the MLS is the sole property of the MLS and not the responsibility of the owner of this website.