Viewing Listing MLS# 1408107
Pawleys Island, SC 29585
- 3Beds
- 3Full Baths
- N/AHalf Baths
- 2,850SqFt
- 1993Year Built
- 0.00Acres
- MLS# 1408107
- Residential
- Detached
- Sold
- Approx Time on Market1 year, 8 months, 1 day
- AreaPawleys Island Area-Litchfield Mainland
- CountyGeorgetown
- Subdivision Litchfield Country Club
Overview
Litchfield Country Club, Old Cedar Loop, Pawleys Island. This raised beach designed home of cedar and brick has over 2800 heated square feet and 5400 square feet under roof. Ground floor offers parking for five vehicles, entertainment room, work area for tools and lawn equipment, as well as an elevator. The main floor features a Carolina room, living room with fireplace, study area off the master suite, dining room with built in china cabinets and breakfast area off of kitchen. Kitchen features tile counter tops, tile back-splash, recessed lighting and hard wood floors. Large foyer with wood flooring, tile in the study and bathrooms, smooth ceilings and crown molding throughout. Staircase from laundry area leads to additional large floored storage space in the attic. Short distance to the tennis club, Litchfield Country Club golf course, driving range, clubhouse and restaurant. Litchfield Beaches are just minutes away.
Sale Info
Listing Date: 04-28-2014
Sold Date: 12-30-2015
Aprox Days on Market:
1 Year(s), 8 month(s), 1 day(s)
Listing Sold:
8 Year(s), 10 month(s), 13 day(s) ago
Asking Price: $439,900
Selling Price: $298,000
Price Difference:
Reduced By $32,000
Agriculture / Farm
Grazing Permits Blm: ,No,
Horse: No
Grazing Permits Forest Service: ,No,
Grazing Permits Private: ,No,
Irrigation Water Rights: ,No,
Farm Credit Service Incl: ,No,
Crops Included: ,No,
Association Fees / Info
Hoa Frequency: NotApplicable
Hoa: No
Community Features: Golf
Bathroom Info
Total Baths: 3.00
Fullbaths: 3
Bedroom Info
Beds: 3
Building Info
New Construction: No
Levels: One
Year Built: 1993
Mobile Home Remains: ,No,
Zoning: R10
Style: RaisedBeach
Building Features: Elevators
Construction Materials: BrickVeneer, Masonry, Stucco, WoodFrame
Buyer Compensation
Exterior Features
Spa: No
Patio and Porch Features: FrontPorch
Foundation: BrickMortar, Raised
Exterior Features: Elevator, Storage
Financial
Lease Renewal Option: ,No,
Garage / Parking
Parking Capacity: 5
Garage: Yes
Carport: No
Parking Type: Underground, GarageDoorOpener
Open Parking: No
Attached Garage: No
Green / Env Info
Green Energy Efficient: Doors, Windows
Interior Features
Floor Cover: Carpet, Tile, Wood
Door Features: InsulatedDoors
Fireplace: Yes
Laundry Features: WasherHookup
Furnished: Unfurnished
Interior Features: Attic, Elevator, Fireplace, PermanentAtticStairs, BedroomonMainLevel, BreakfastArea, EntranceFoyer
Appliances: Dishwasher, Disposal, Microwave, Range, Refrigerator
Lot Info
Lease Considered: ,No,
Lease Assignable: ,No,
Acres: 0.00
Lot Size: 187.9 x 110 x 184.4 x 130
Land Lease: No
Lot Description: NearGolfCourse, OutsideCityLimits, Rectangular
Misc
Pool Private: No
Offer Compensation
Other School Info
Property Info
County: Georgetown
View: No
Senior Community: No
Stipulation of Sale: None
Property Sub Type Additional: Detached
Property Attached: No
Security Features: SecuritySystem, SmokeDetectors
Disclosures: SellerDisclosure
Rent Control: No
Construction: Resale
Room Info
Basement: ,No,
Sold Info
Sold Date: 2015-12-30T00:00:00
Sqft Info
Building Sqft: 5450
Sqft: 2850
Tax Info
Tax Legal Description: 34 Sec K Litchfield golf
Unit Info
Utilities / Hvac
Heating: Central, Electric
Cooling: CentralAir
Electric On Property: No
Cooling: Yes
Sewer: SepticTank
Utilities Available: CableAvailable, ElectricityAvailable, PhoneAvailable, SepticAvailable, UndergroundUtilities, WaterAvailable
Heating: Yes
Water Source: Public
Waterfront / Water
Waterfront: No
Courtesy of The Litchfield Co-lachicotte
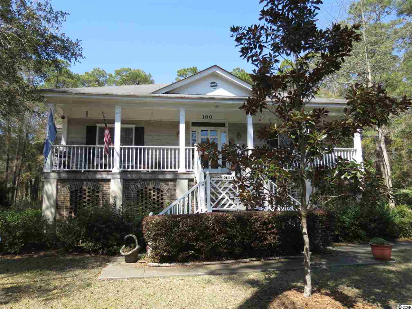
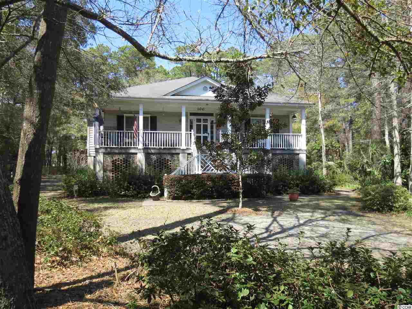
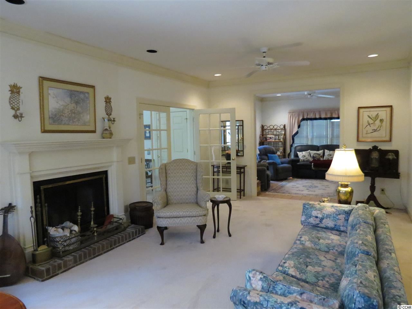
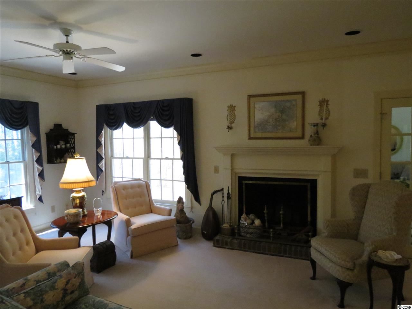
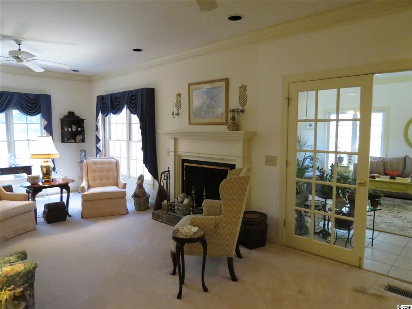
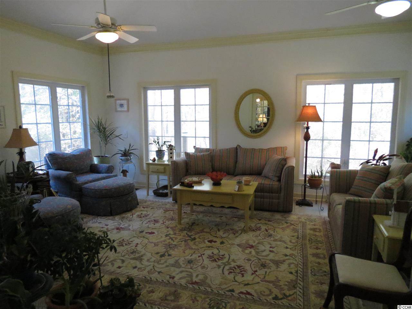
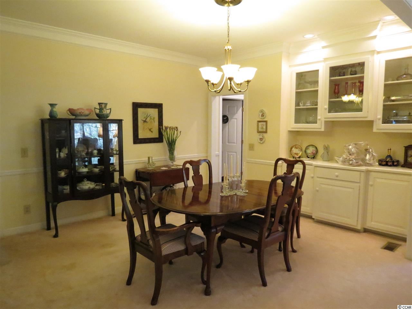
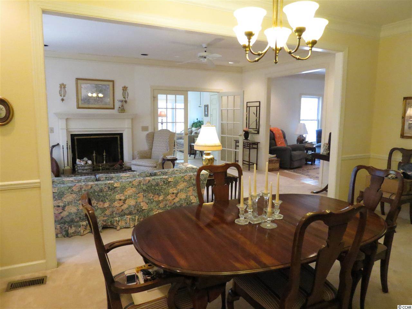
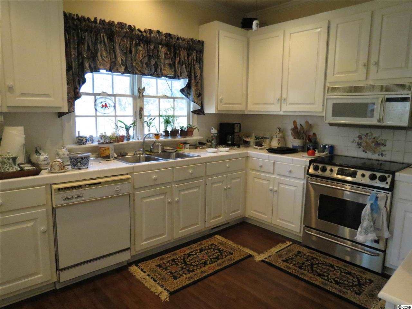
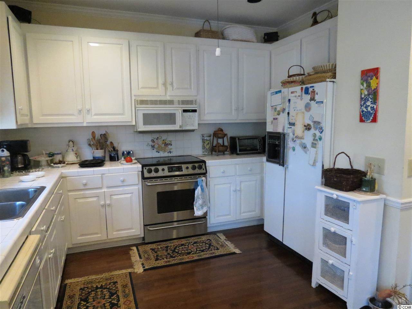
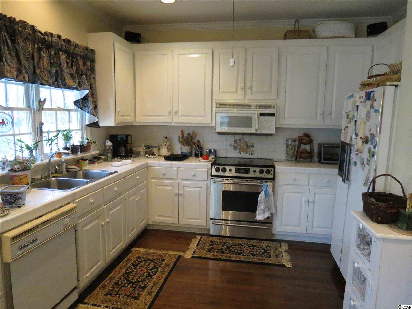
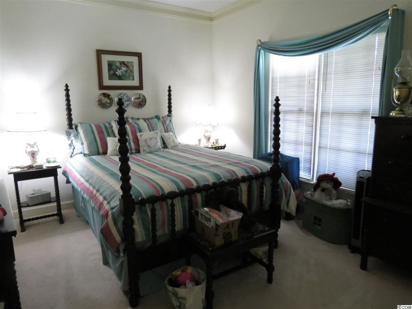
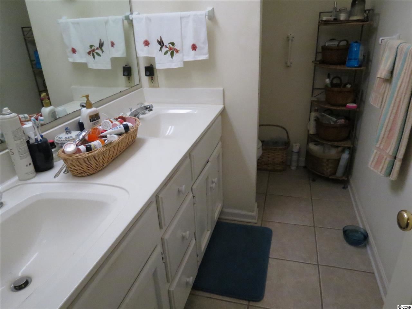
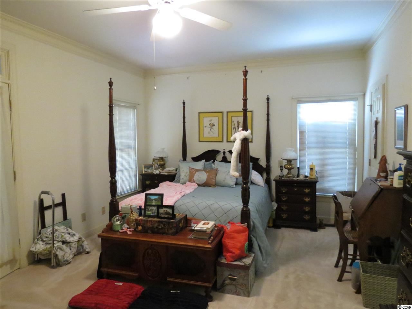
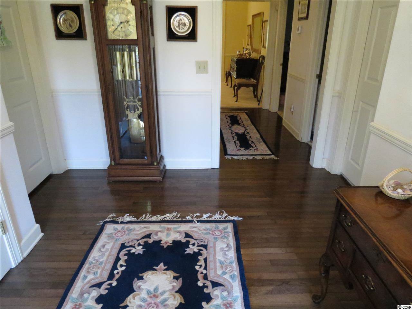
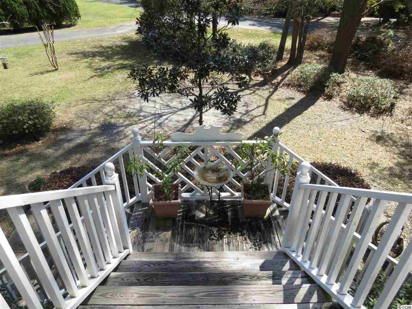
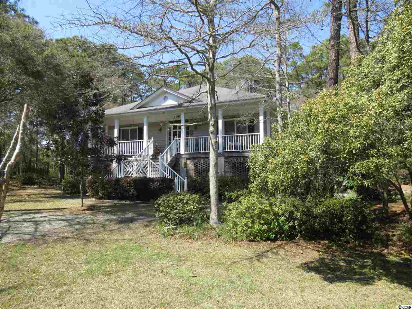
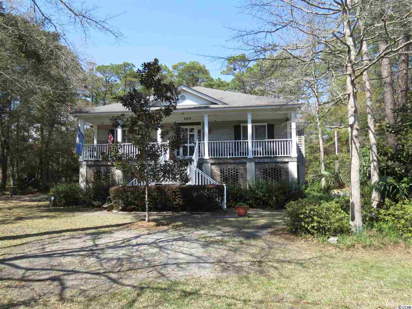
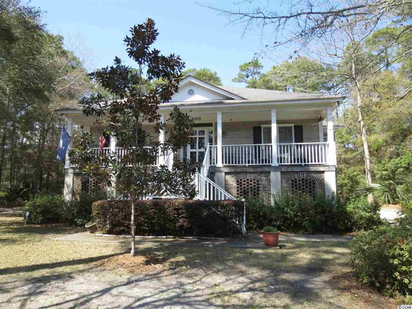
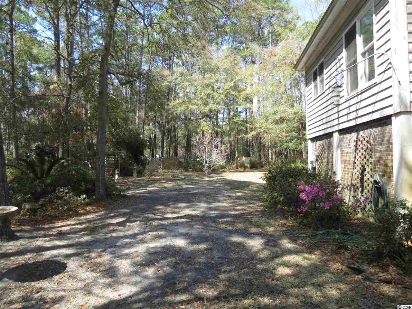
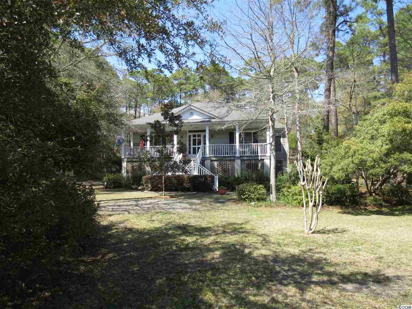
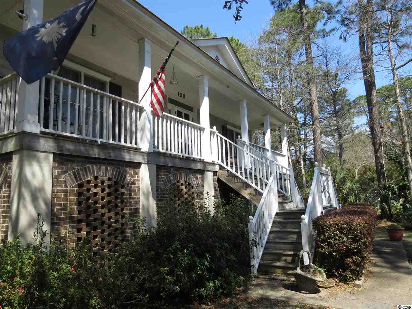
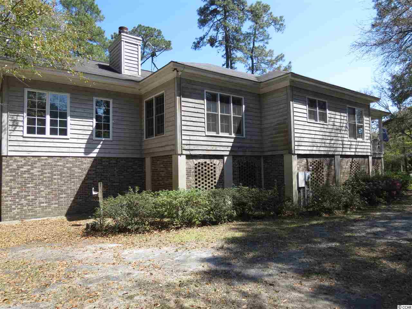
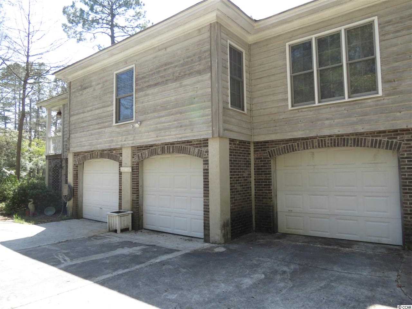
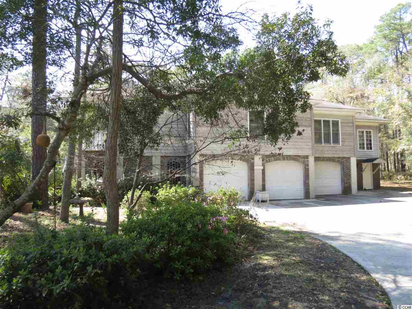
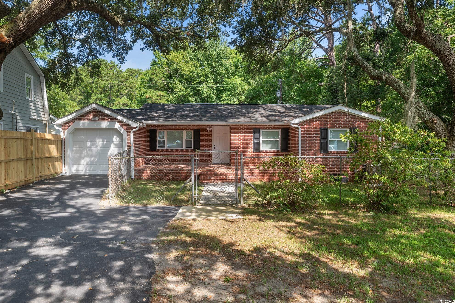
 MLS# 2416405
MLS# 2416405 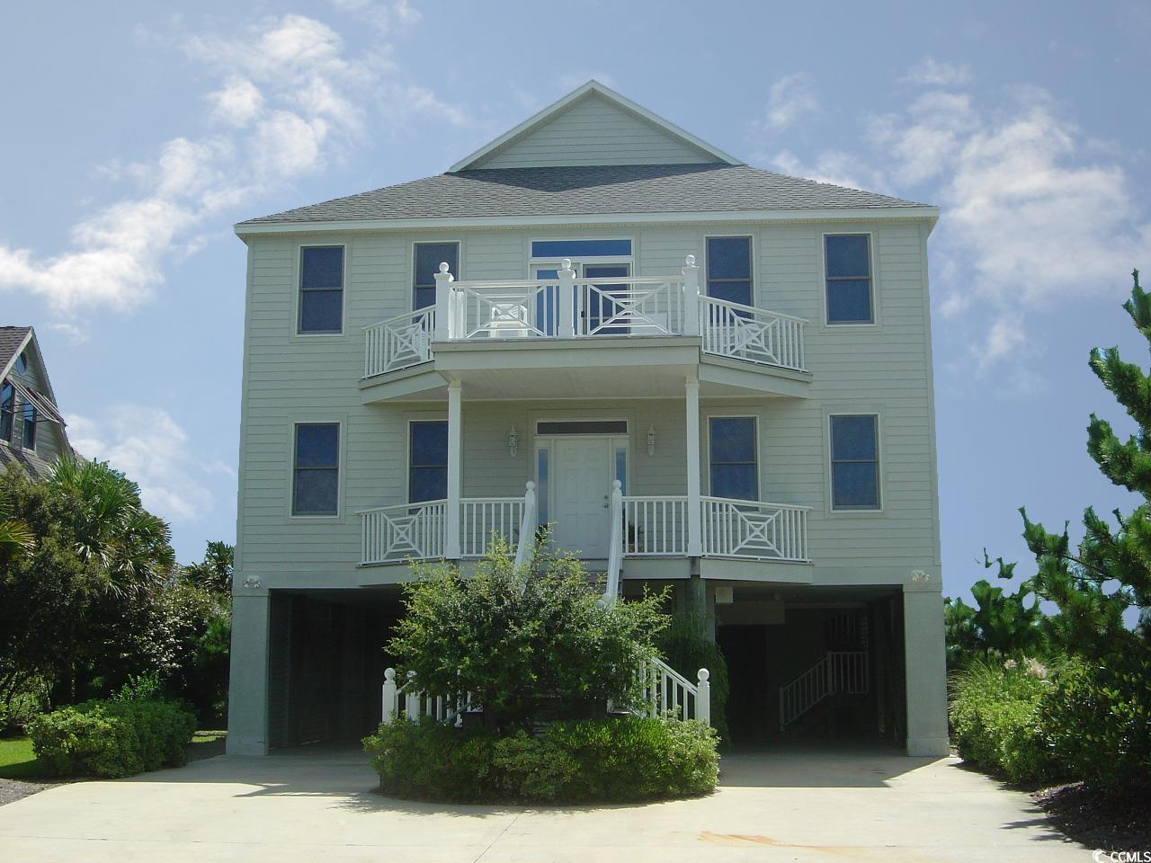
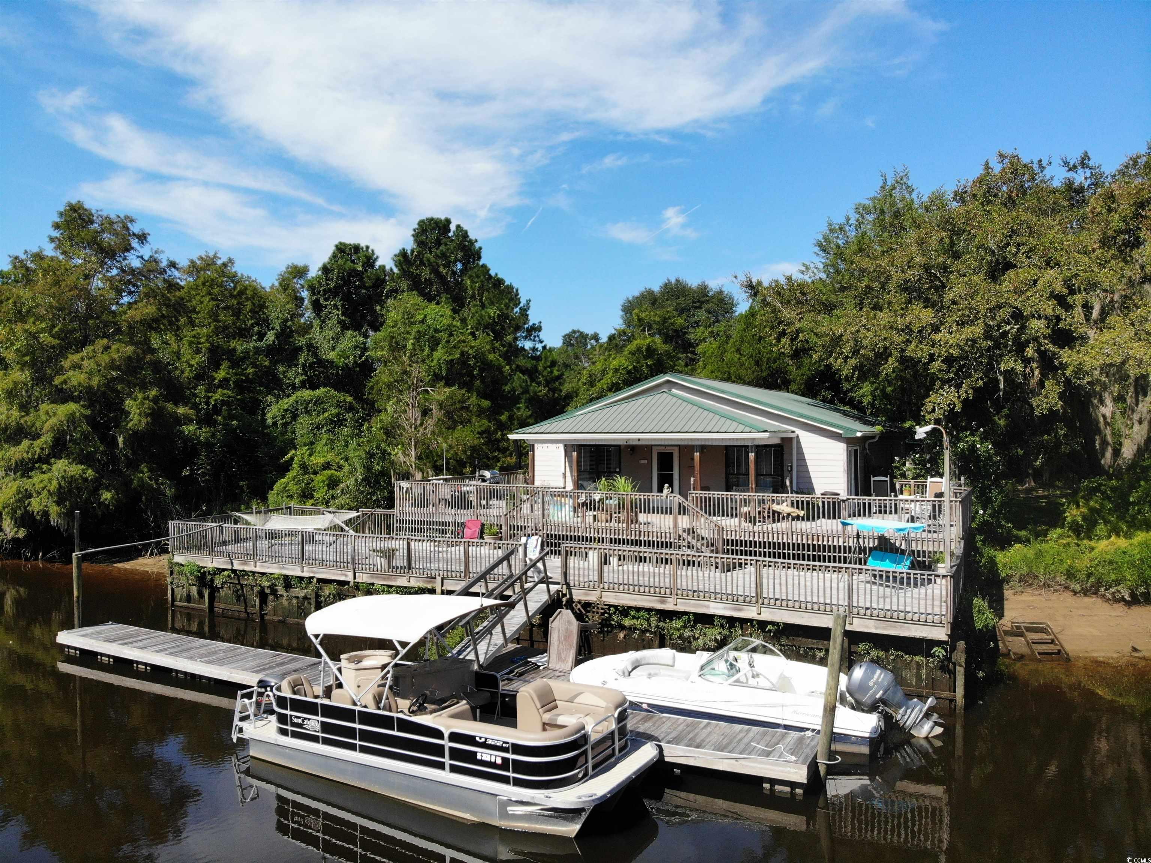
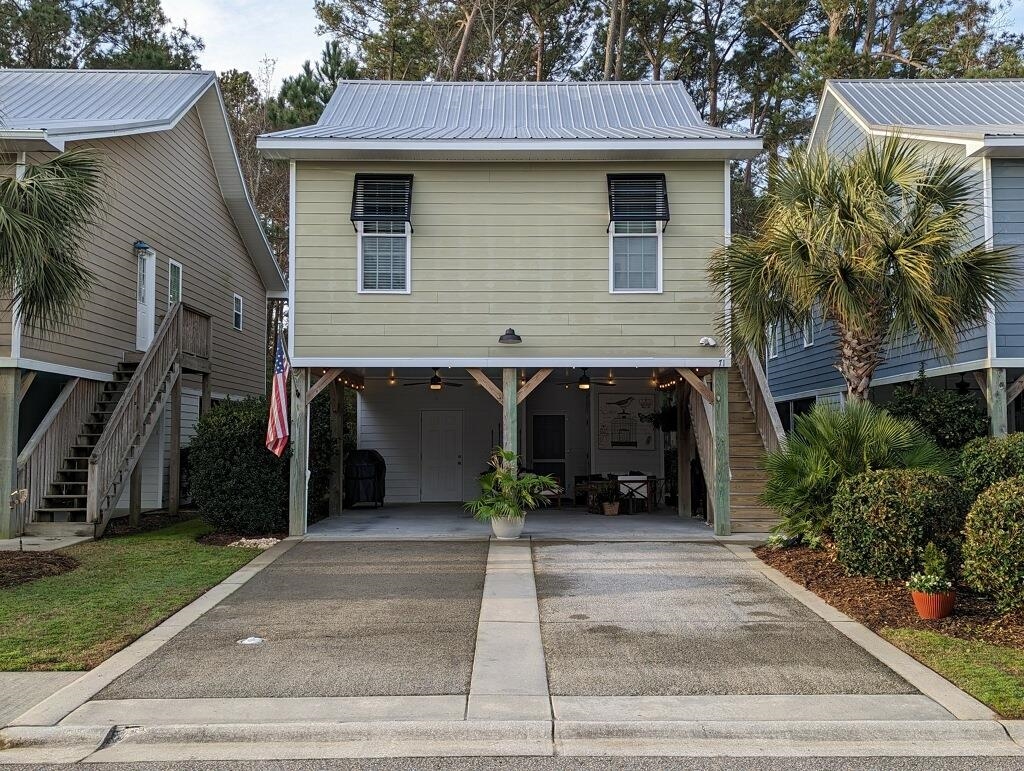
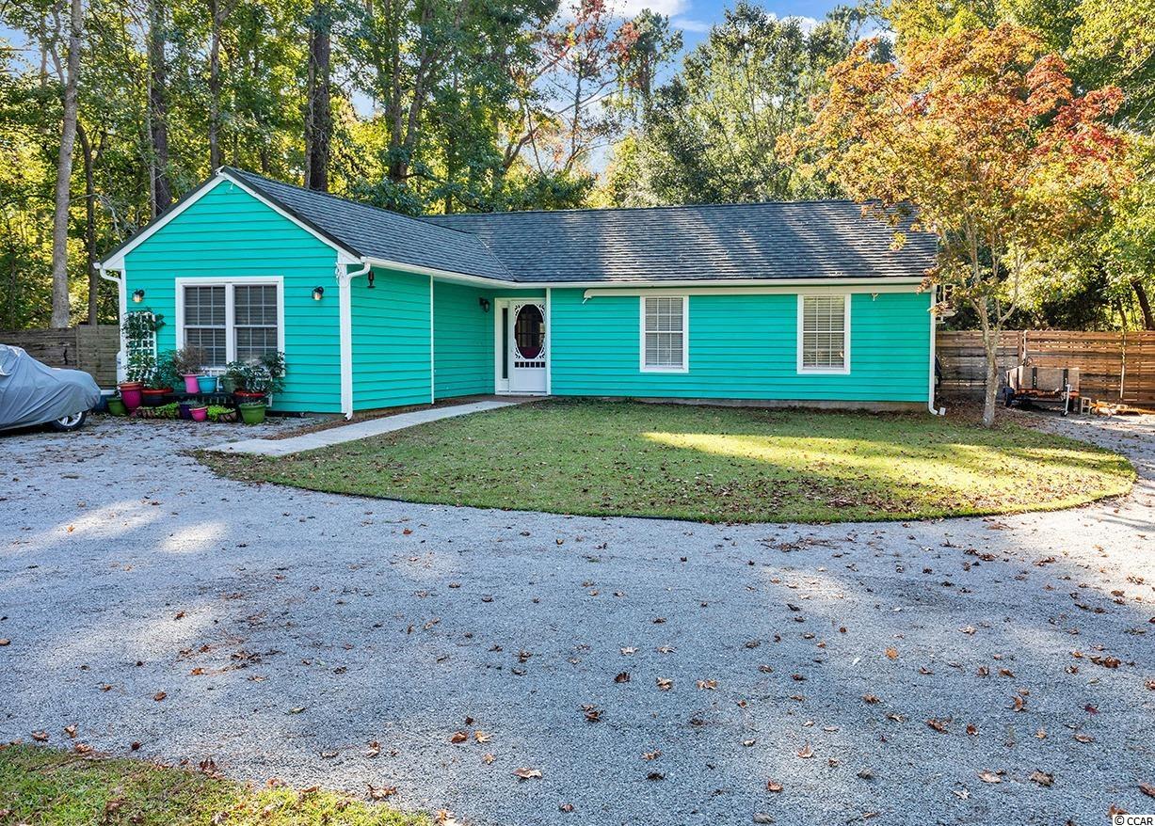
 Provided courtesy of © Copyright 2024 Coastal Carolinas Multiple Listing Service, Inc.®. Information Deemed Reliable but Not Guaranteed. © Copyright 2024 Coastal Carolinas Multiple Listing Service, Inc.® MLS. All rights reserved. Information is provided exclusively for consumers’ personal, non-commercial use,
that it may not be used for any purpose other than to identify prospective properties consumers may be interested in purchasing.
Images related to data from the MLS is the sole property of the MLS and not the responsibility of the owner of this website.
Provided courtesy of © Copyright 2024 Coastal Carolinas Multiple Listing Service, Inc.®. Information Deemed Reliable but Not Guaranteed. © Copyright 2024 Coastal Carolinas Multiple Listing Service, Inc.® MLS. All rights reserved. Information is provided exclusively for consumers’ personal, non-commercial use,
that it may not be used for any purpose other than to identify prospective properties consumers may be interested in purchasing.
Images related to data from the MLS is the sole property of the MLS and not the responsibility of the owner of this website.