Viewing Listing MLS# 1504827
Pawleys Island, SC 29585
- 4Beds
- 3Full Baths
- N/AHalf Baths
- 2,850SqFt
- 2000Year Built
- 0.60Acres
- MLS# 1504827
- Residential
- Detached
- Sold
- Approx Time on Market8 months, 20 days
- AreaPawleys Island Area-Litchfield Mainland
- CountyGeorgetown
- Subdivision Litchfield Country Club
Overview
275 Oleander Drive, Pawleys Island, SC~Litchfield Country Club~ This beautiful home with spacious rooms is nestled on a double lot surrounded by majestic oaks and plush landscaping with views of the prestigious Litchfield Country Club Golf Course. Real Hardwood flooring flows throughout the main living areas and tile showcases the wet areas. Heavy crown moldings throughout the home- even in the closets, high ceilings, surround sound, built-ins and a gas fireplace to enjoy. Great functional kitchen with granite counter tops, custom backsplash and a 13 X 10 breakfast nook with built-in cabinetry and beautiful view of the outdoors and fire pit ! Master suite boasts with loads of natural light, sitting area, and enormous 13 X 7 walk in closet. The 23 X 14 All weather room with vaulted ceilings is destined to be one of your favorite spaces in this home- overlooking the beautiful natural settings that this property has to offer. Bonus Room 23 X 14 is large enough for any purpose situated with a walk- in closet/storage, full bath and extra ""cubby"" storage. Laundry Room, ""to die for"", with sink and 17 cabinets ! There are truly too many upgrades to mention- that is what makes this property a must see ! Walk, bike or golf cart to the beach- less than one mile ! All measurements are approximate and should be verified.
Sale Info
Listing Date: 03-09-2015
Sold Date: 11-30-2015
Aprox Days on Market:
8 month(s), 20 day(s)
Listing Sold:
8 Year(s), 11 month(s), 13 day(s) ago
Asking Price: $449,000
Selling Price: $380,000
Price Difference:
Reduced By $9,000
Agriculture / Farm
Grazing Permits Blm: ,No,
Horse: No
Grazing Permits Forest Service: ,No,
Grazing Permits Private: ,No,
Irrigation Water Rights: ,No,
Farm Credit Service Incl: ,No,
Other Equipment: SatelliteDish
Crops Included: ,No,
Association Fees / Info
Hoa Frequency: NotApplicable
Hoa: No
Community Features: Golf, LongTermRentalAllowed
Assoc Amenities: OwnerAllowedMotorcycle, TenantAllowedMotorcycle
Bathroom Info
Total Baths: 3.00
Fullbaths: 3
Bedroom Info
Beds: 4
Building Info
New Construction: No
Levels: OneandOneHalf
Year Built: 2000
Mobile Home Remains: ,No,
Zoning: R10
Style: Traditional
Construction Materials: BrickVeneer, WoodFrame
Buyer Compensation
Exterior Features
Spa: No
Patio and Porch Features: RearPorch, FrontPorch, Patio
Window Features: Skylights
Foundation: Slab
Exterior Features: SprinklerIrrigation, Porch, Patio, Storage
Financial
Lease Renewal Option: ,No,
Garage / Parking
Parking Capacity: 2
Garage: Yes
Carport: No
Parking Type: Attached, Garage, TwoCarGarage, Boat, GarageDoorOpener
Open Parking: No
Attached Garage: Yes
Garage Spaces: 2
Green / Env Info
Green Energy Efficient: Doors, Windows
Interior Features
Floor Cover: Carpet, Tile, Wood
Door Features: InsulatedDoors
Fireplace: Yes
Laundry Features: WasherHookup
Furnished: Unfurnished
Interior Features: Attic, Fireplace, Other, PermanentAtticStairs, SplitBedrooms, Skylights, Workshop, WindowTreatments, BreakfastBar, BedroomonMainLevel, BreakfastArea, EntranceFoyer, KitchenIsland, StainlessSteelAppliances, SolidSurfaceCounters
Appliances: Dishwasher, Disposal, Microwave, Range, Refrigerator
Lot Info
Lease Considered: ,No,
Lease Assignable: ,No,
Acres: 0.60
Land Lease: No
Lot Description: NearGolfCourse, OnGolfCourse, Rectangular
Misc
Pool Private: No
Offer Compensation
Other School Info
Property Info
County: Georgetown
View: No
Senior Community: No
Stipulation of Sale: None
Property Sub Type Additional: Detached
Property Attached: No
Security Features: SecuritySystem, SmokeDetectors
Disclosures: CovenantsRestrictionsDisclosure,SellerDisclosure
Rent Control: No
Construction: Resale
Room Info
Basement: ,No,
Sold Info
Sold Date: 2015-11-30T00:00:00
Sqft Info
Building Sqft: 3850
Sqft: 2850
Tax Info
Tax Legal Description: 3&3A Section J Litch Golf
Unit Info
Utilities / Hvac
Heating: Central, Electric, Propane
Cooling: CentralAir
Electric On Property: No
Cooling: Yes
Sewer: SepticTank
Utilities Available: CableAvailable, ElectricityAvailable, PhoneAvailable, SepticAvailable, WaterAvailable
Heating: Yes
Water Source: Public, Private, Well
Waterfront / Water
Waterfront: No
Directions
Turn into Litchfield Country Club Main Entrance off of US 17/ Ocean Highway. Take the first left onto Hawthorn Drive. Take the third right onto Oleander Drive- home will be on your left- sign in the yard.Courtesy of Trading Spaces Realty
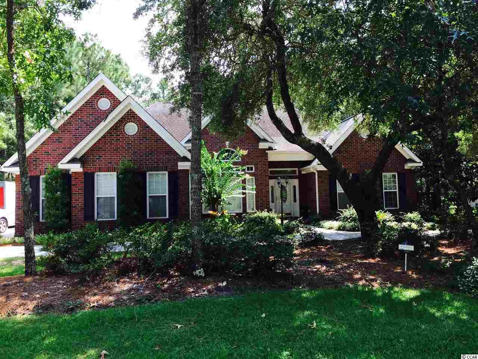
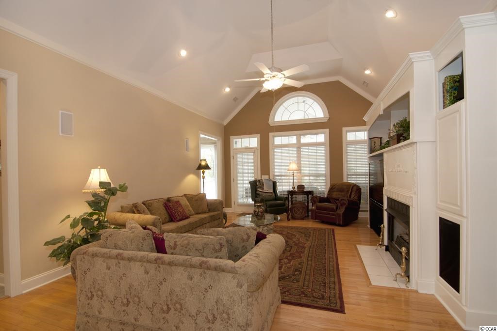
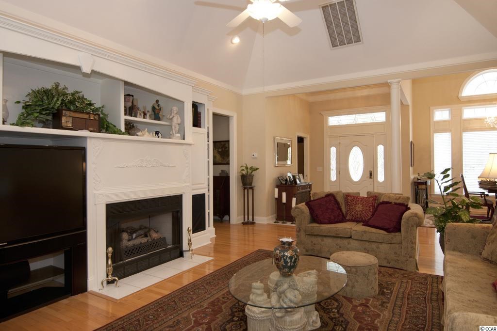
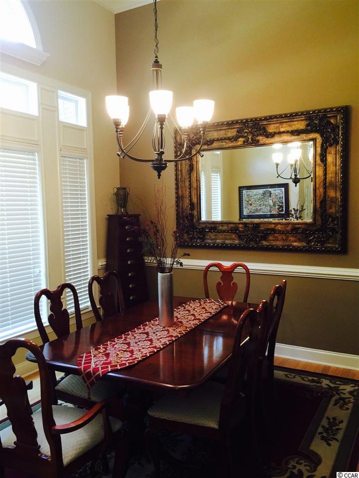
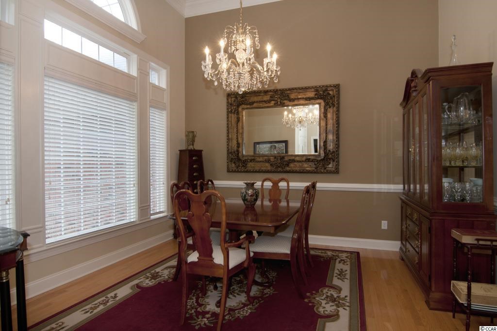
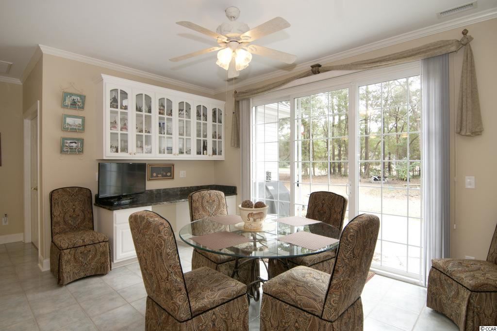
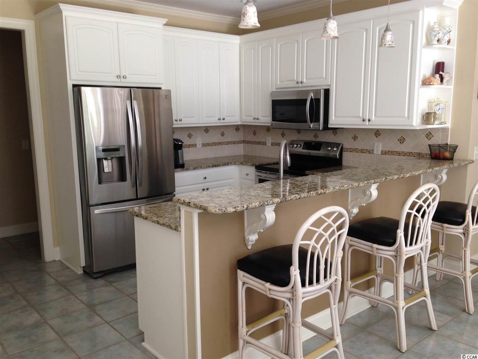
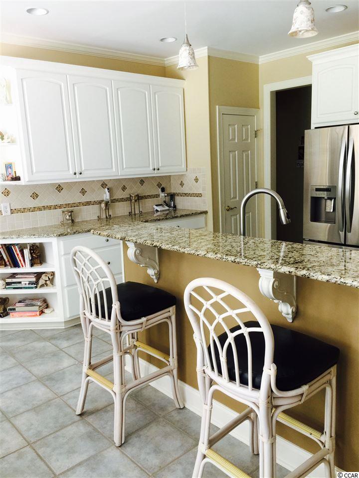
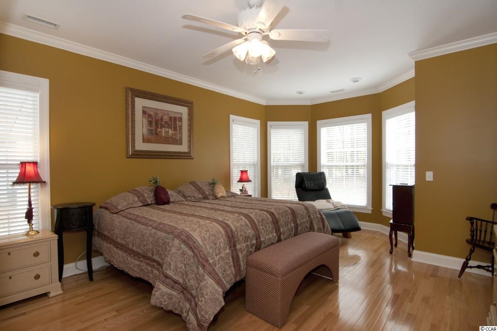
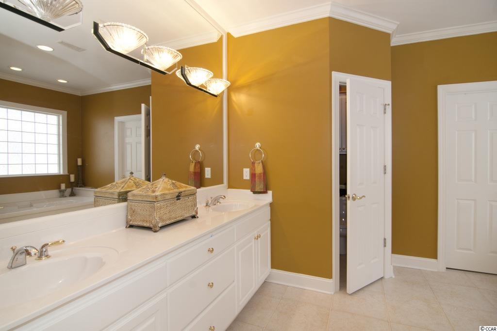
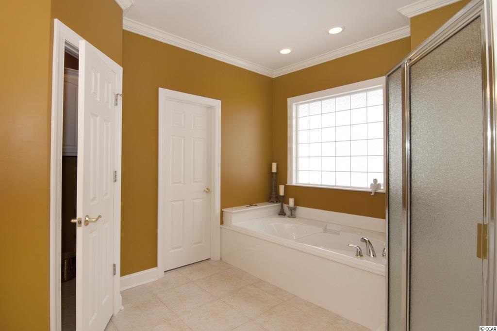
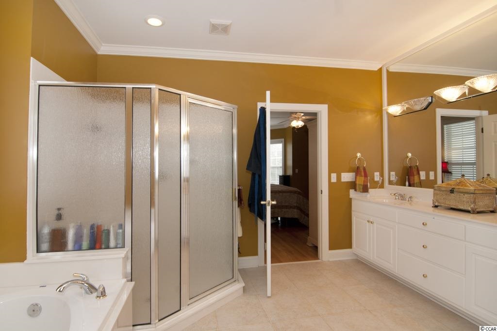
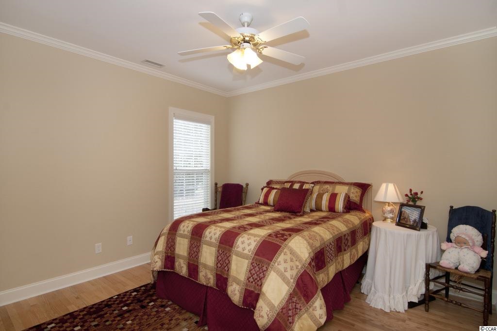
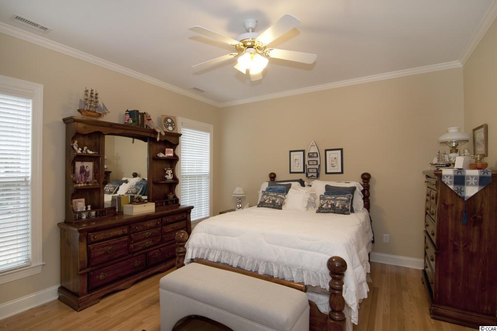
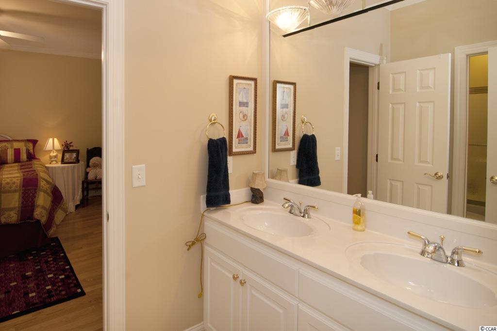
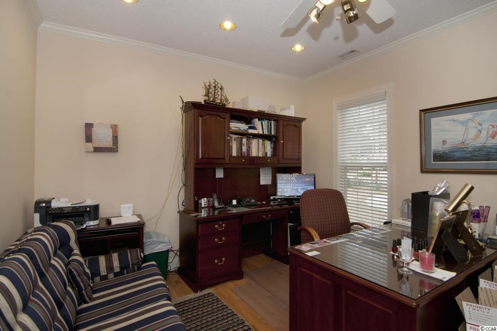
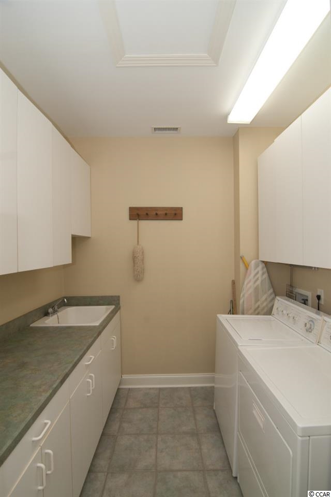
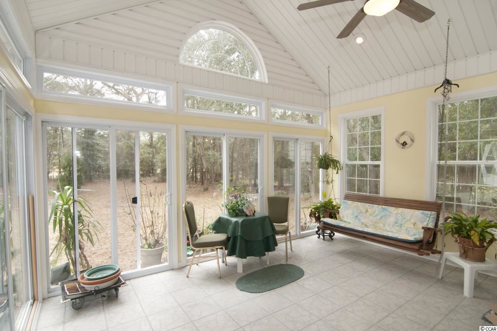
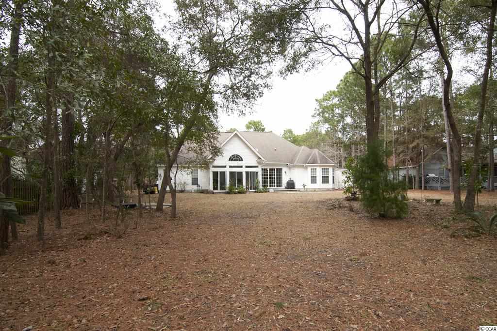
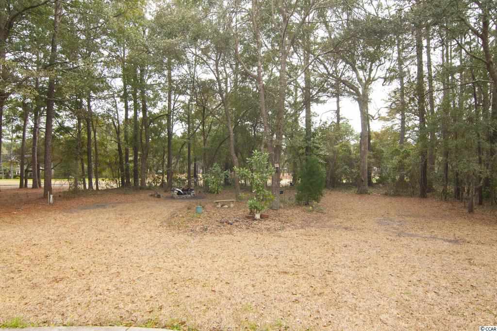
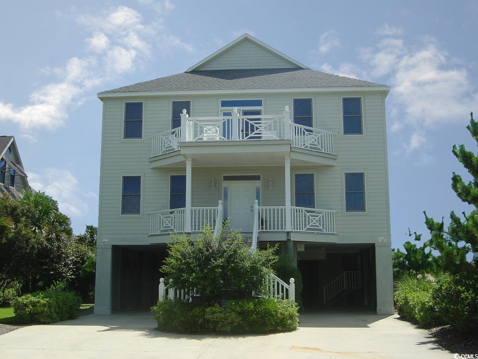
 MLS# 2406881
MLS# 2406881 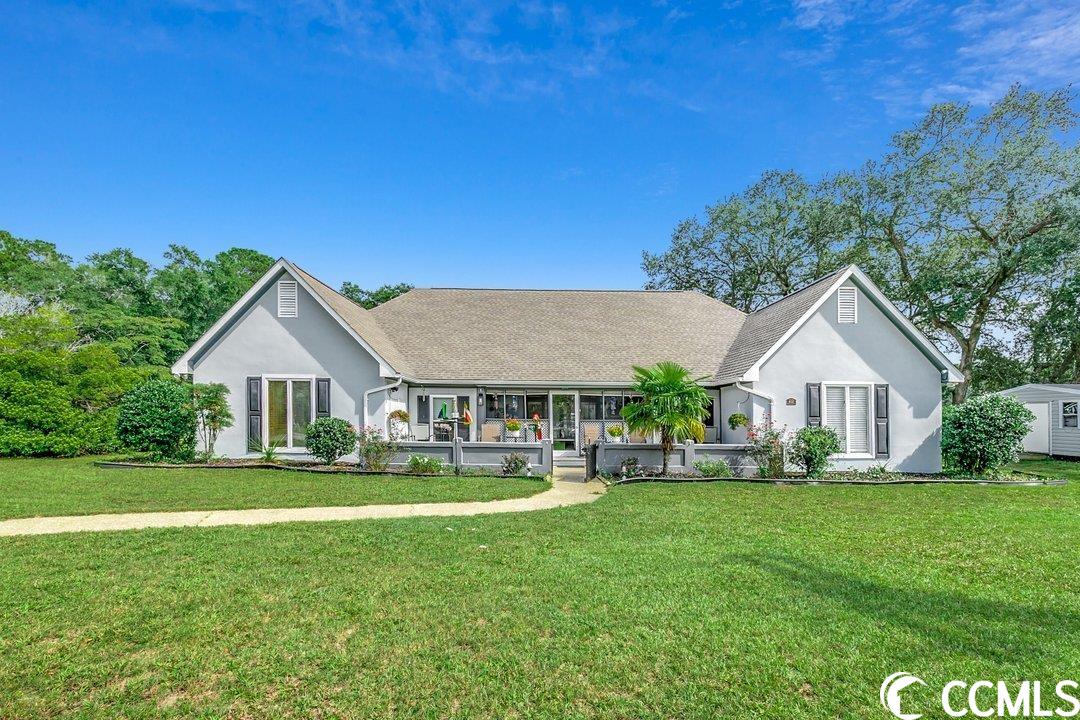
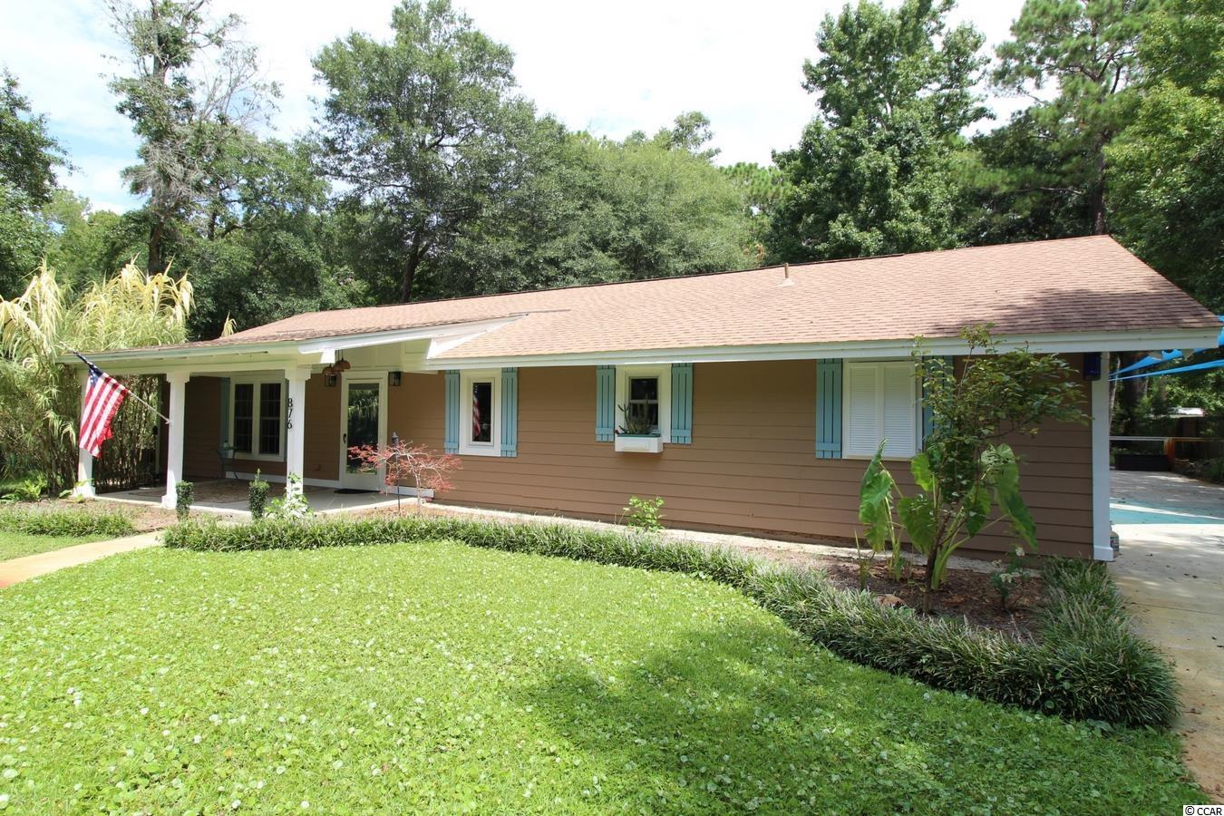
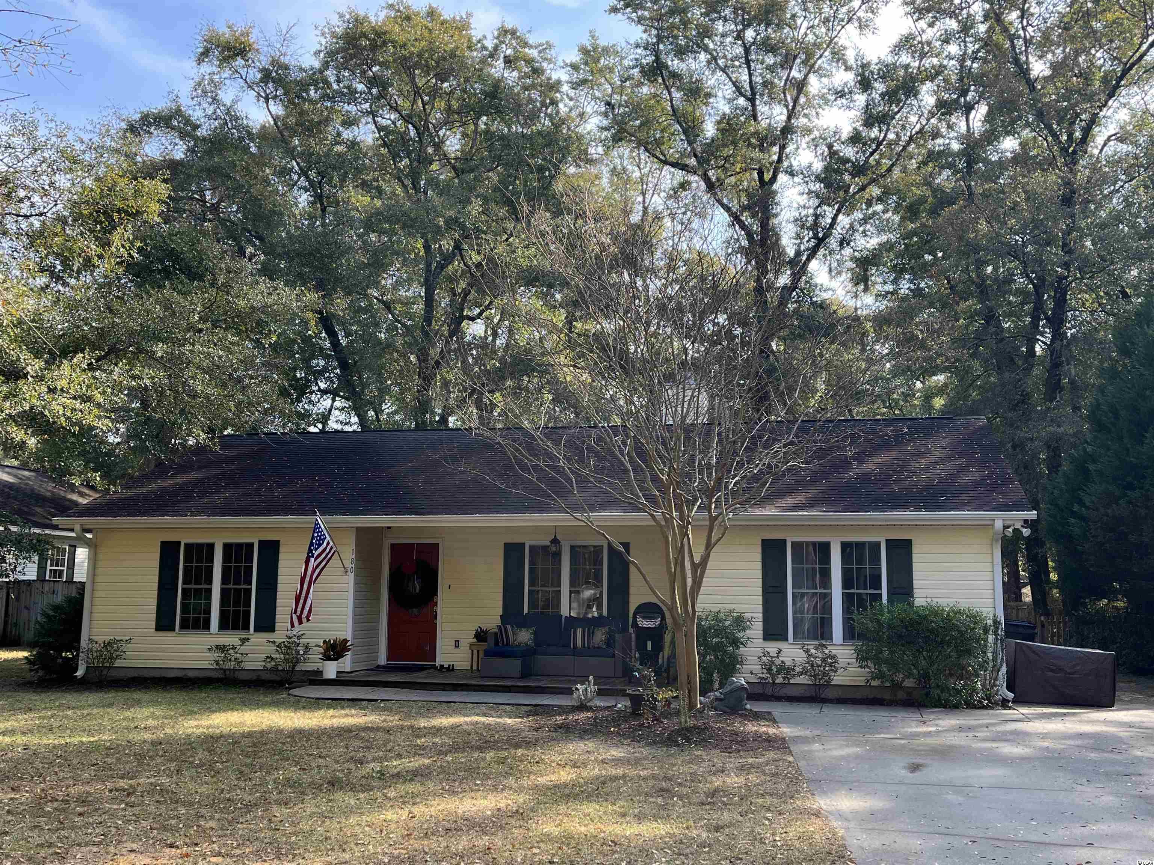
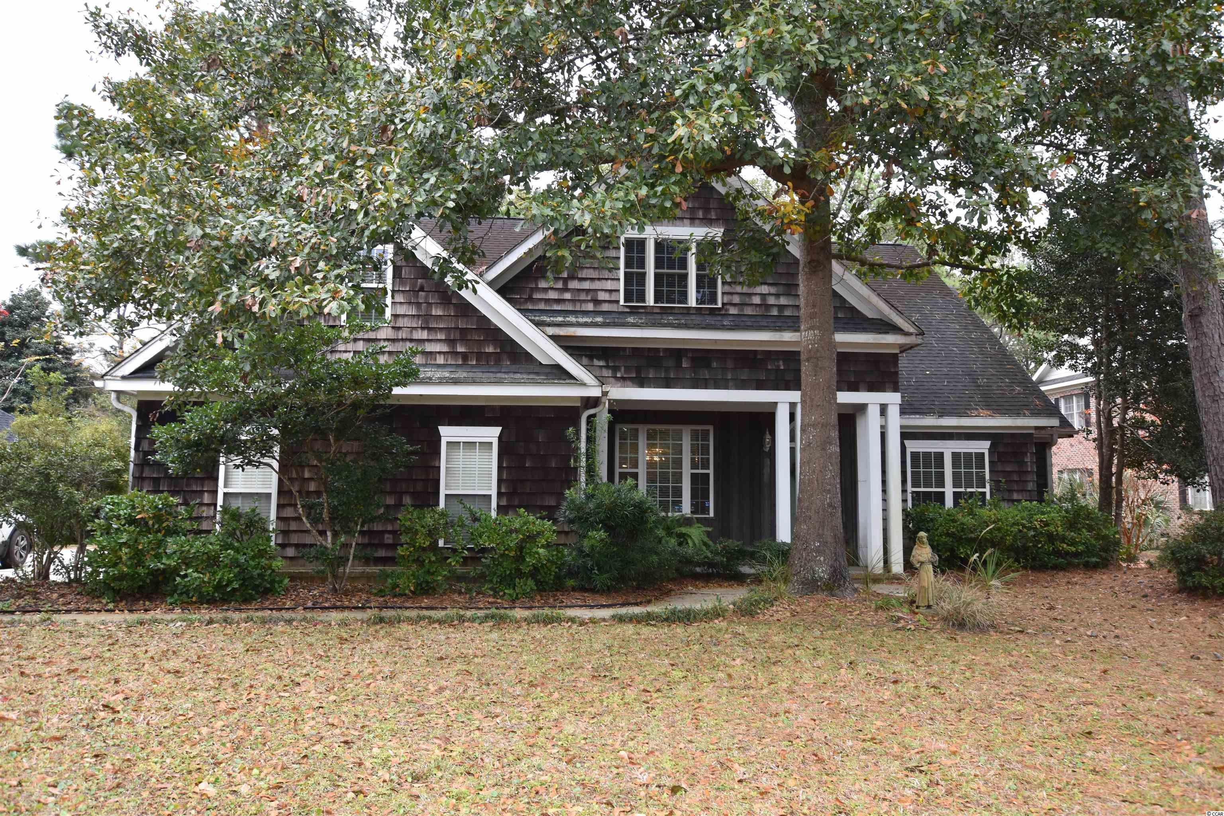
 Provided courtesy of © Copyright 2024 Coastal Carolinas Multiple Listing Service, Inc.®. Information Deemed Reliable but Not Guaranteed. © Copyright 2024 Coastal Carolinas Multiple Listing Service, Inc.® MLS. All rights reserved. Information is provided exclusively for consumers’ personal, non-commercial use,
that it may not be used for any purpose other than to identify prospective properties consumers may be interested in purchasing.
Images related to data from the MLS is the sole property of the MLS and not the responsibility of the owner of this website.
Provided courtesy of © Copyright 2024 Coastal Carolinas Multiple Listing Service, Inc.®. Information Deemed Reliable but Not Guaranteed. © Copyright 2024 Coastal Carolinas Multiple Listing Service, Inc.® MLS. All rights reserved. Information is provided exclusively for consumers’ personal, non-commercial use,
that it may not be used for any purpose other than to identify prospective properties consumers may be interested in purchasing.
Images related to data from the MLS is the sole property of the MLS and not the responsibility of the owner of this website.