Viewing Listing MLS# 1511846
Little River, SC 29566
- 4Beds
- 3Full Baths
- 2Half Baths
- 2,551SqFt
- 2007Year Built
- AUnit #
- MLS# 1511846
- Residential
- Condominium
- Sold
- Approx Time on Market10 months, 16 days
- AreaLittle River Area--South of Hwy 9
- CountyHorry
- Subdivision Bridgeway Park
Overview
Upgraded beautiful home located close to all that the North Myrtle Beach and Little River areas have to offer. This home is the perfect place for the someone looking for a luxury beach home that has a Intracoastal View. Features include an elevator, tile on front porches, granite counter tops in kitchen, stainless steel appliances, custom cabinets, tile flooring in baths and kitchen, hardwood flooring in master bedroom, living room & foyer, carpet in third level bedrooms, gas fireplace in living room, large closets in all upstairs bedrooms and armoire in garage level bedroom, several additional interior storage closets, master bathroom with walk in tile shower, laundry room with mud sink, third level sitting area, balcony with ICW views, extra large rear courtyard with privacy wall, bonus rear exterior storage closet, large interior storage closet in garage, oversized 2 car garage making the garage a perfect space for causal indoor entertaining, half bath on garage level, a guest bedroom on garage level that is heated/cooled through HVAC system, adjoining unit has quiet wall technology for added interior privacy, and so much more!! This is a must see property that will not disappoint. Call today to see your next dream home become a reality.
Sale Info
Listing Date: 06-10-2015
Sold Date: 04-27-2016
Aprox Days on Market:
10 month(s), 16 day(s)
Listing Sold:
8 Year(s), 6 month(s), 4 day(s) ago
Asking Price: $300,000
Selling Price: $260,000
Price Difference:
Reduced By $5,900
Agriculture / Farm
Grazing Permits Blm: ,No,
Horse: No
Grazing Permits Forest Service: ,No,
Grazing Permits Private: ,No,
Irrigation Water Rights: ,No,
Farm Credit Service Incl: ,No,
Crops Included: ,No,
Association Fees / Info
Hoa Frequency: Quarterly
Hoa Fees: 204
Hoa: 1
Hoa Includes: Insurance
Community Features: LongTermRentalAllowed
Bathroom Info
Total Baths: 5.00
Halfbaths: 2
Fullbaths: 3
Bedroom Info
Beds: 4
Building Info
New Construction: No
Levels: ThreeOrMore
Year Built: 2007
Mobile Home Remains: ,No,
Zoning: R7
Style: LowRise
Common Walls: EndUnit
Building Features: Elevators
Construction Materials: Stucco
Entry Level: 1
Buyer Compensation
Exterior Features
Spa: No
Patio and Porch Features: Balcony, FrontPorch, Patio
Foundation: Raised
Exterior Features: Balcony, Elevator, Fence, Patio, Storage
Financial
Lease Renewal Option: ,No,
Garage / Parking
Garage: Yes
Carport: No
Parking Type: TwoCarGarage, Private, GarageDoorOpener
Open Parking: No
Attached Garage: No
Garage Spaces: 2
Green / Env Info
Green Energy Efficient: Doors, Windows
Interior Features
Floor Cover: Carpet, Tile, Wood
Door Features: InsulatedDoors
Fireplace: Yes
Laundry Features: WasherHookup
Furnished: Unfurnished
Interior Features: Elevator, Fireplace, SplitBedrooms, WindowTreatments, EntranceFoyer
Appliances: Dryer, Washer
Lot Info
Lease Considered: ,No,
Lease Assignable: ,No,
Acres: 0.00
Land Lease: No
Misc
Pool Private: No
Offer Compensation
Other School Info
Property Info
County: Horry
View: Yes
Senior Community: No
Stipulation of Sale: None
View: Water
Property Sub Type Additional: Condominium
Property Attached: No
Disclosures: CovenantsRestrictionsDisclosure
Rent Control: No
Construction: Resale
Room Info
Basement: ,No,
Sold Info
Sold Date: 2016-04-27T00:00:00
Sqft Info
Building Sqft: 2951
Sqft: 2551
Tax Info
Unit Info
Unit: A
Utilities / Hvac
Heating: Central, Electric, Propane
Cooling: CentralAir
Electric On Property: No
Cooling: Yes
Utilities Available: CableAvailable, ElectricityAvailable, SewerAvailable, WaterAvailable
Heating: Yes
Water Source: Public
Waterfront / Water
Waterfront: No
Directions
From Cherry Grove take Sea Mtn Hwy proceed across Little River swing bridge headed towards Little River approx. 200 feet past bridge turn left on N. Planation Harbour Drive. Home is on the right side of the road and is the unit on the left in the building.Courtesy of Chrismanningcommunities Realty
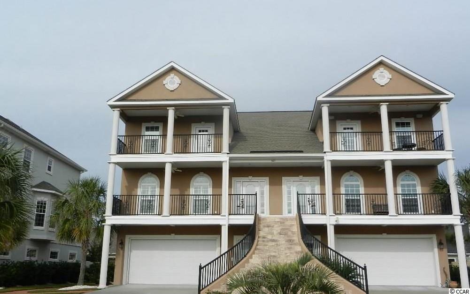
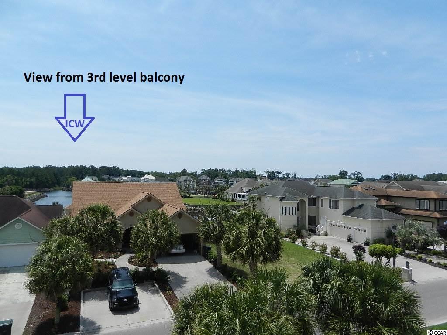
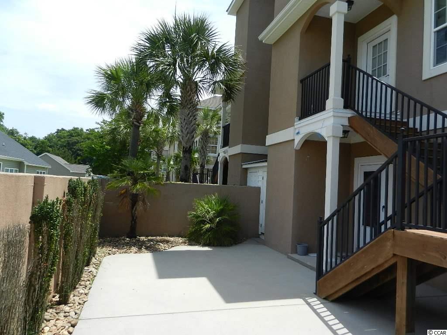
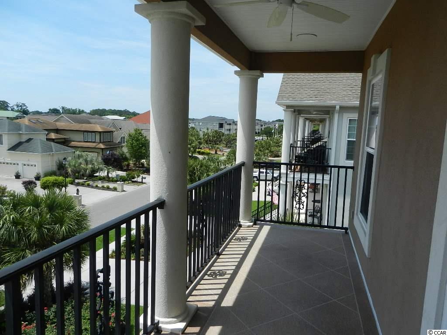
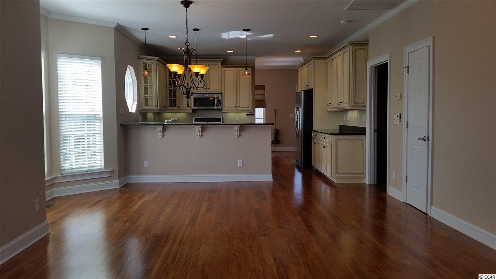
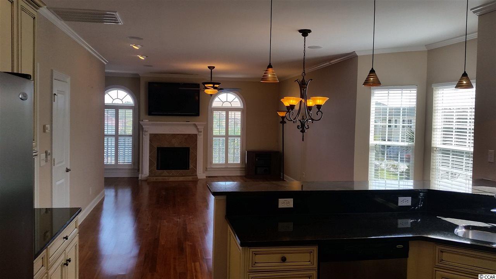
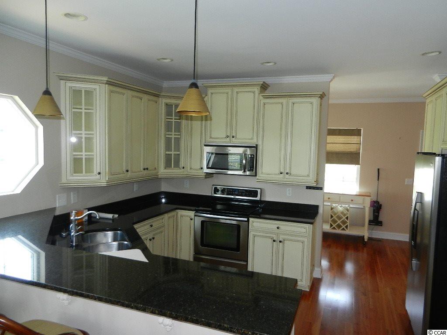
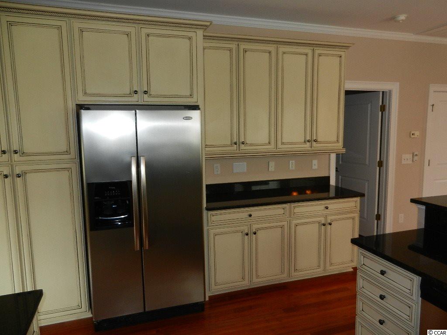
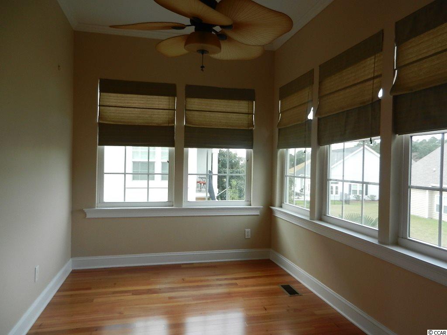
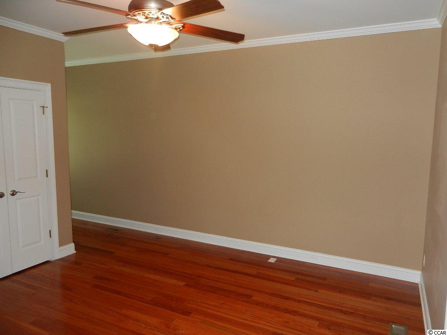
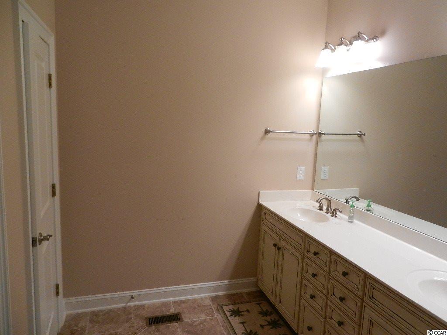
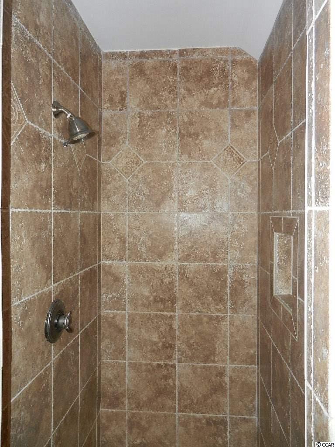
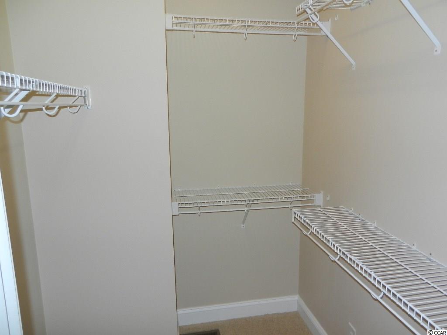
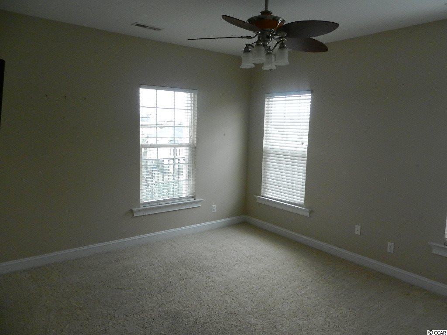
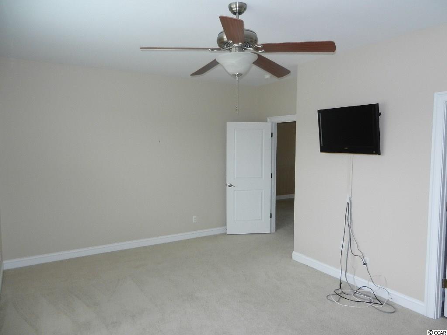
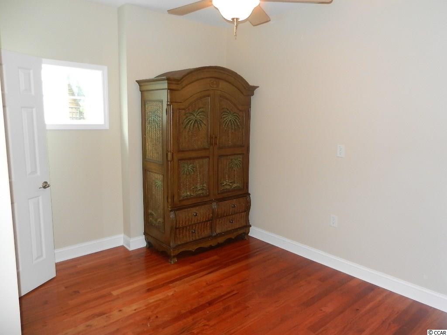
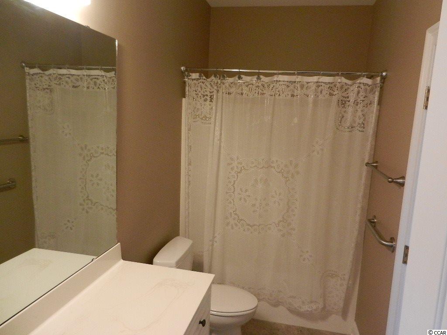
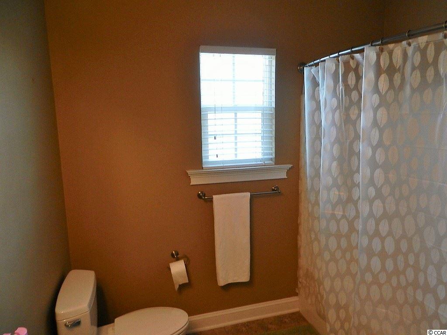
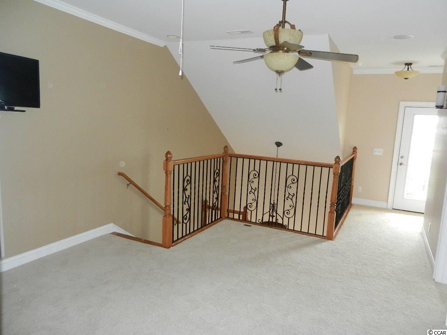
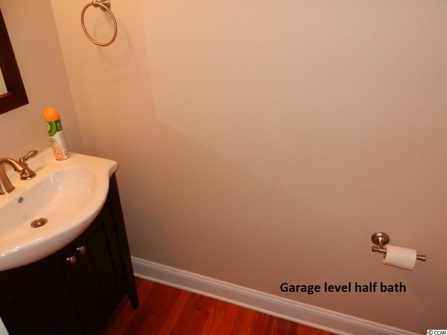
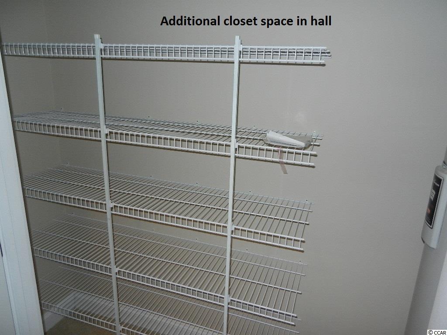
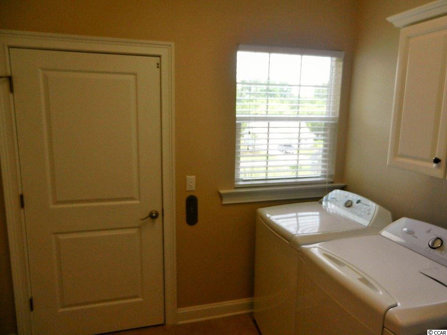
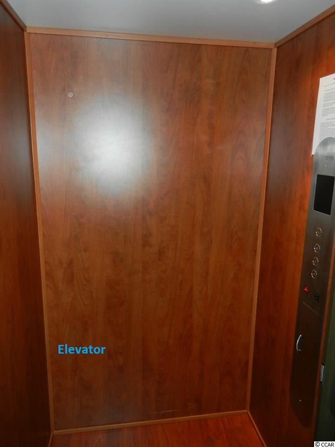
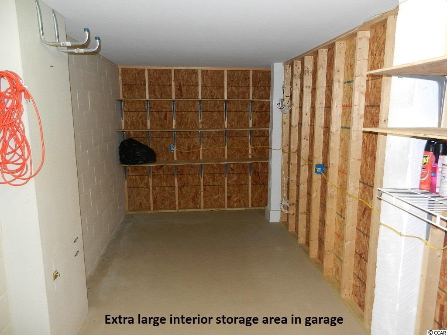
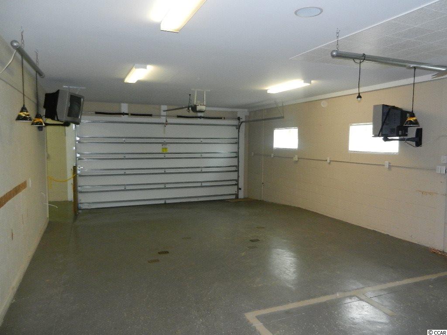
 Provided courtesy of © Copyright 2024 Coastal Carolinas Multiple Listing Service, Inc.®. Information Deemed Reliable but Not Guaranteed. © Copyright 2024 Coastal Carolinas Multiple Listing Service, Inc.® MLS. All rights reserved. Information is provided exclusively for consumers’ personal, non-commercial use,
that it may not be used for any purpose other than to identify prospective properties consumers may be interested in purchasing.
Images related to data from the MLS is the sole property of the MLS and not the responsibility of the owner of this website.
Provided courtesy of © Copyright 2024 Coastal Carolinas Multiple Listing Service, Inc.®. Information Deemed Reliable but Not Guaranteed. © Copyright 2024 Coastal Carolinas Multiple Listing Service, Inc.® MLS. All rights reserved. Information is provided exclusively for consumers’ personal, non-commercial use,
that it may not be used for any purpose other than to identify prospective properties consumers may be interested in purchasing.
Images related to data from the MLS is the sole property of the MLS and not the responsibility of the owner of this website.