Viewing Listing MLS# 1615259
Pawleys Island, SC 29585
- 3Beds
- 2Full Baths
- N/AHalf Baths
- 1,925SqFt
- 1992Year Built
- 0.00Acres
- MLS# 1615259
- Residential
- Detached
- Sold
- Approx Time on Market1 month, 24 days
- AreaPawleys Island Area-Litchfield Mainland
- CountyGeorgetown
- Subdivision River Club
Overview
Beautiful, well-maintained golf home situated on #14 Tee of River Club. This 3-bedroom, 2-bath home features a split bedroom floor plan and vaulted ceilings in the Living Room, Formal Dining Room and Kitchen. Other interior features include a gas fireplace, eat-in kitchen, hardwood floors and spacious Carolina Room. Master Suite includes vaulted ceilings, Master Bath with walk-in closet, walk-in shower and double sinks. Enjoy panoramic views of the Par 3 tee box, green, Par 4 fairway, pond canal and gorgeous sunsets...all from the bright Carolina Room or the recently renovated rear deck. New HVAC system in 2015 that includes treated ductwork and florescent filter light system. This gated community features secured access, owners' pool and clubhouse plus beach and amenity access to Litchfield by The Sea.
Sale Info
Listing Date: 07-25-2016
Sold Date: 09-19-2016
Aprox Days on Market:
1 month(s), 24 day(s)
Listing Sold:
8 Year(s), 1 month(s), 26 day(s) ago
Asking Price: $310,000
Selling Price: $295,000
Price Difference:
Reduced By $15,000
Agriculture / Farm
Grazing Permits Blm: ,No,
Horse: No
Grazing Permits Forest Service: ,No,
Grazing Permits Private: ,No,
Irrigation Water Rights: ,No,
Farm Credit Service Incl: ,No,
Crops Included: ,No,
Association Fees / Info
Hoa Frequency: Monthly
Hoa Fees: 88
Hoa: 1
Hoa Includes: AssociationManagement, LegalAccounting, Pools, Security
Community Features: Clubhouse, Gated, RecreationArea, Golf, LongTermRentalAllowed, Pool
Assoc Amenities: Clubhouse, Gated, Security
Bathroom Info
Total Baths: 2.00
Fullbaths: 2
Bedroom Info
Beds: 3
Building Info
New Construction: No
Levels: One
Year Built: 1992
Mobile Home Remains: ,No,
Zoning: RES
Style: Ranch
Construction Materials: Masonry
Buyer Compensation
Exterior Features
Spa: No
Patio and Porch Features: Deck, FrontPorch
Pool Features: Community, OutdoorPool
Foundation: Slab
Exterior Features: Deck, SprinklerIrrigation
Financial
Lease Renewal Option: ,No,
Garage / Parking
Parking Capacity: 4
Garage: Yes
Carport: No
Parking Type: Attached, Garage, TwoCarGarage, GarageDoorOpener
Open Parking: No
Attached Garage: Yes
Garage Spaces: 2
Green / Env Info
Interior Features
Floor Cover: Carpet, Tile, Wood
Fireplace: Yes
Laundry Features: WasherHookup
Furnished: Unfurnished
Interior Features: Attic, Fireplace, PermanentAtticStairs, SplitBedrooms, BreakfastBar, BedroomonMainLevel, BreakfastArea
Appliances: Dishwasher, Microwave, Range, Refrigerator
Lot Info
Lease Considered: ,No,
Lease Assignable: ,No,
Acres: 0.00
Land Lease: No
Lot Description: NearGolfCourse, IrregularLot, OnGolfCourse
Misc
Pool Private: No
Offer Compensation
Other School Info
Property Info
County: Georgetown
View: No
Senior Community: No
Stipulation of Sale: None
Property Sub Type Additional: Detached
Property Attached: No
Security Features: GatedCommunity, SmokeDetectors, SecurityService
Disclosures: CovenantsRestrictionsDisclosure
Rent Control: No
Construction: Resale
Room Info
Basement: ,No,
Sold Info
Sold Date: 2016-09-19T00:00:00
Sqft Info
Building Sqft: 2510
Sqft: 1925
Tax Info
Tax Legal Description: Lot 17 PH 8
Unit Info
Utilities / Hvac
Heating: Central, Electric
Cooling: CentralAir
Electric On Property: No
Cooling: Yes
Utilities Available: CableAvailable, ElectricityAvailable, PhoneAvailable, SewerAvailable, UndergroundUtilities, WaterAvailable
Heating: Yes
Water Source: Public
Waterfront / Water
Waterfront: No
Directions
From Ocean Highway, turn onto Country Club Drive. First Left onto Hawthorn Drive and follow to second Left onto Aspen Loop. Follow to River Club entrance, turn Left onto Club Circle and through Guard Gate. Make Left onto Club Circle, travel 8/10 mile and turn Right onto Carrington Drive. House will be on the left.Courtesy of Weichert Realtors Sb - Main Line: 843-280-4445
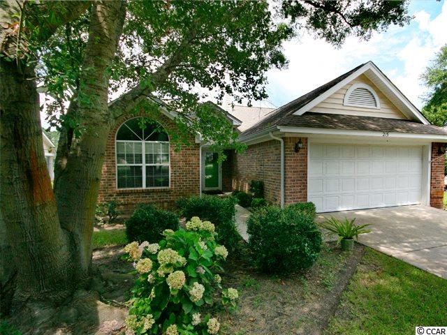
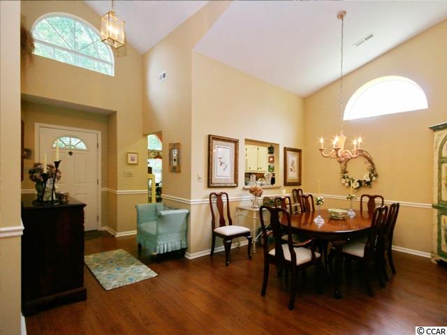
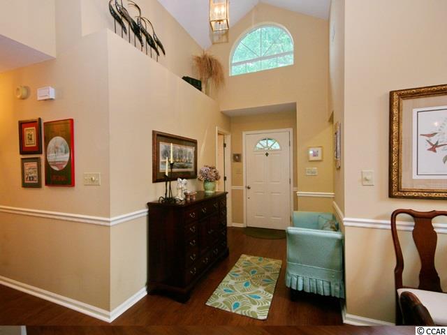
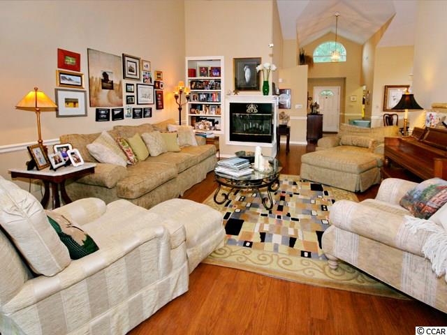
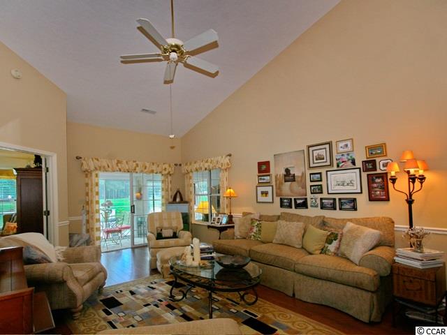
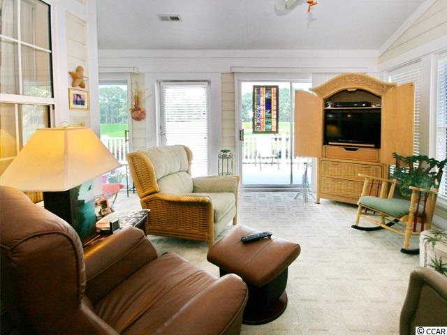
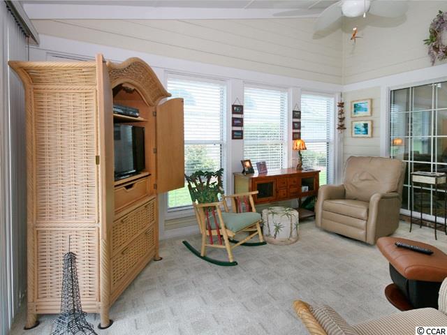
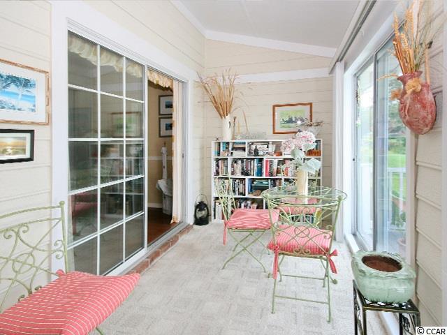
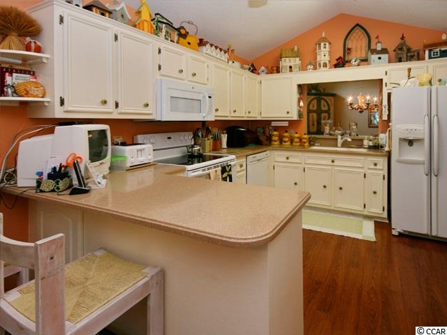
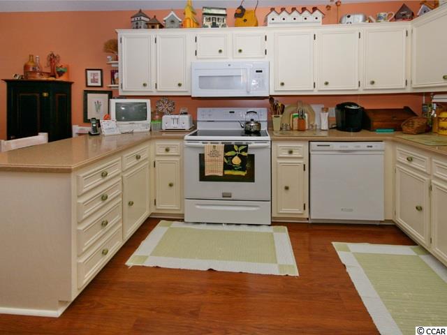
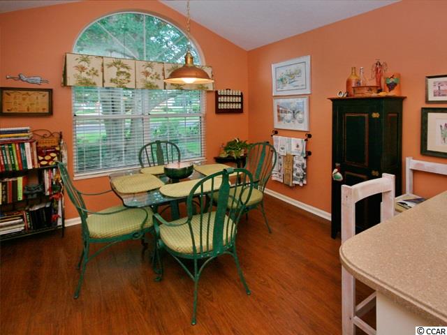
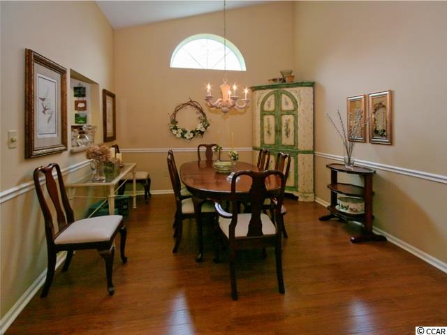
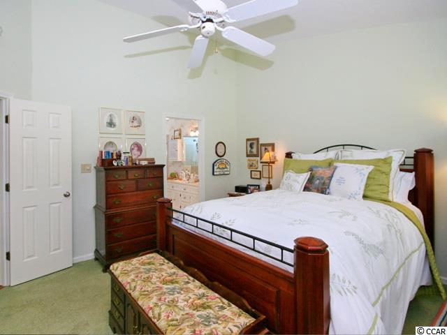
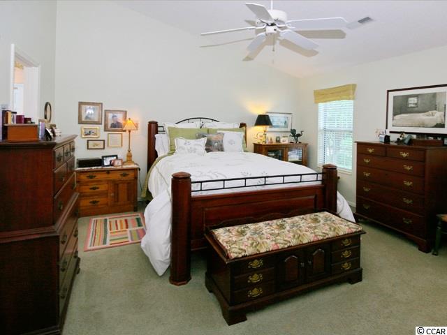
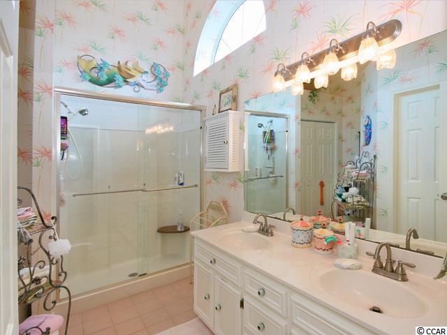
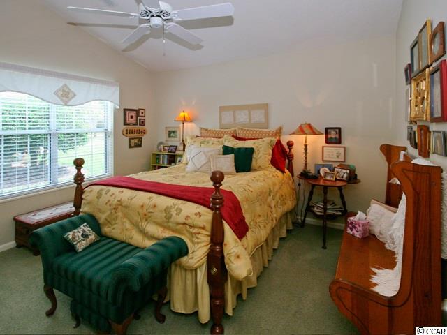
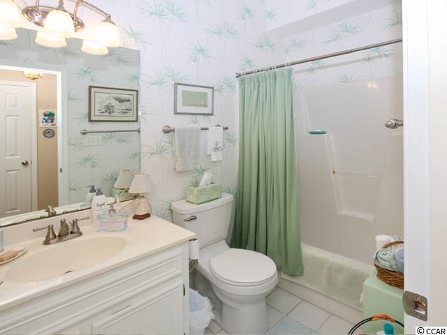
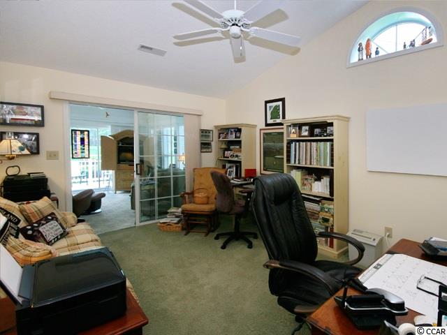
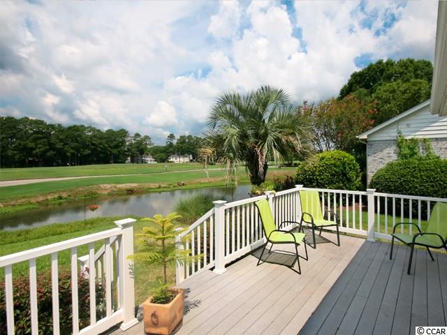
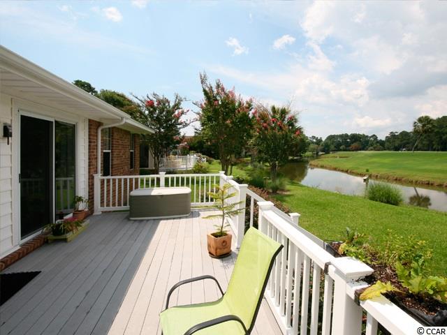

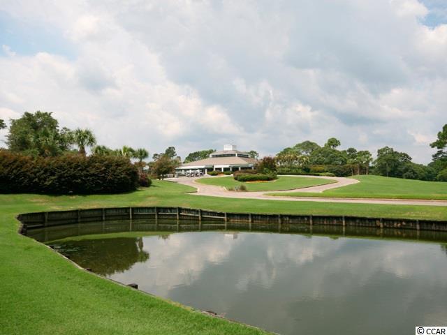
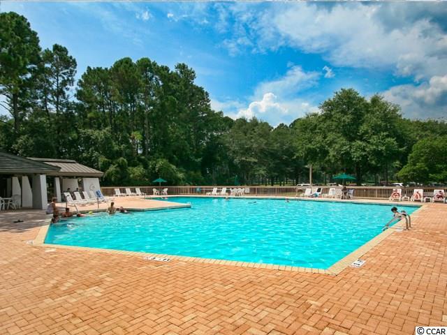
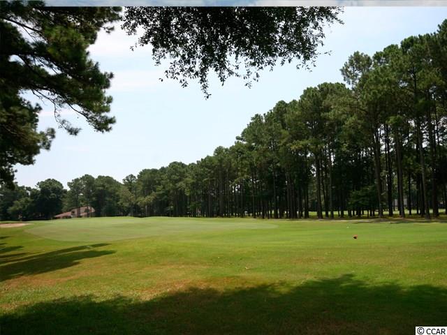
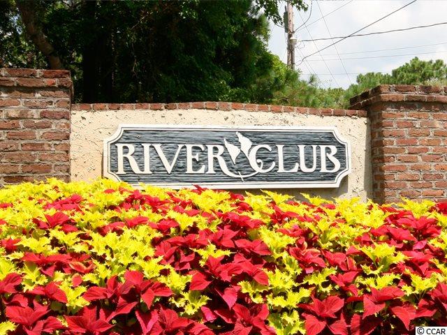
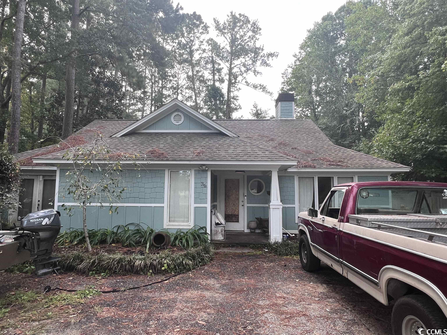
 MLS# 2320850
MLS# 2320850 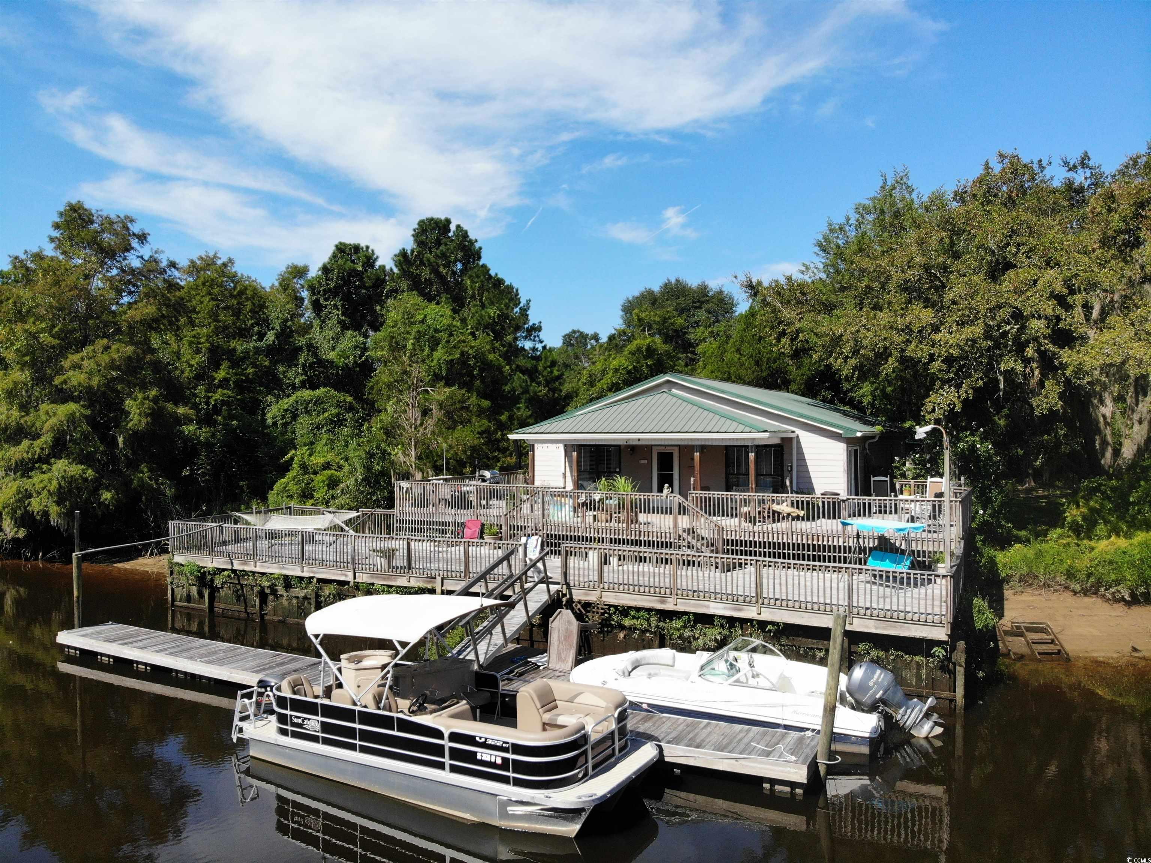
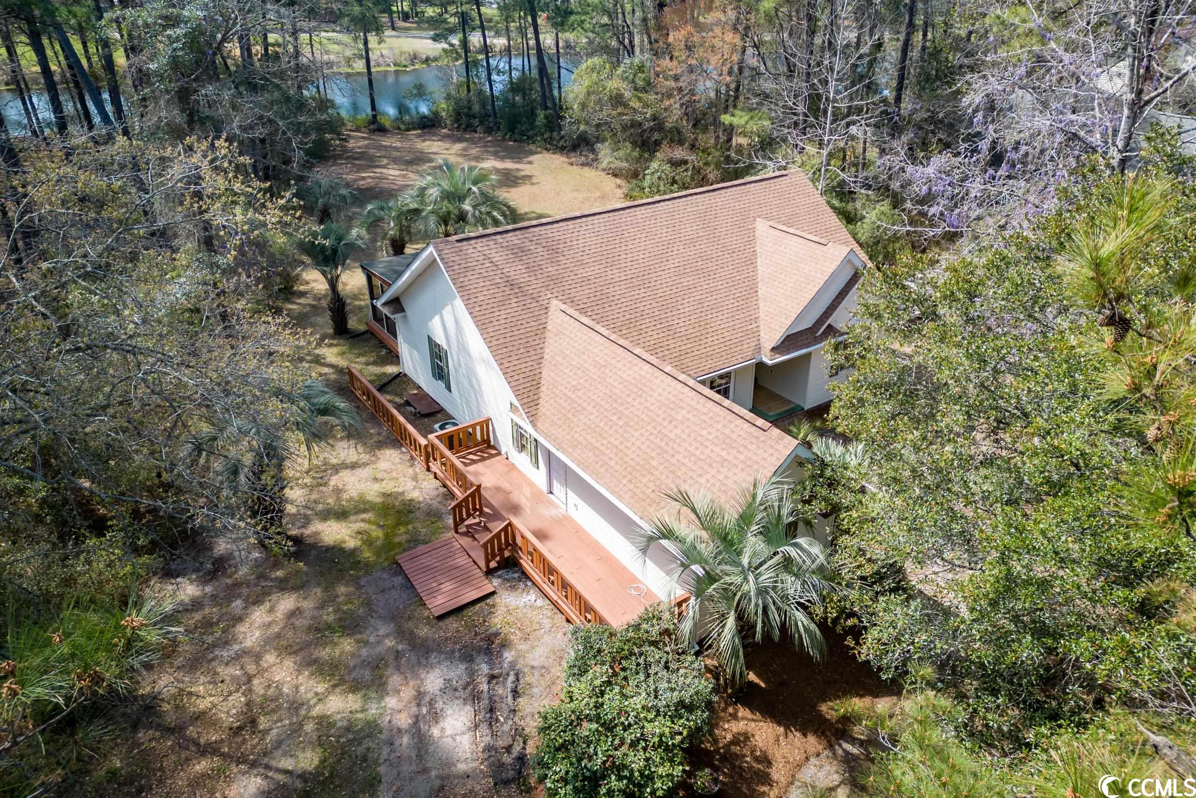
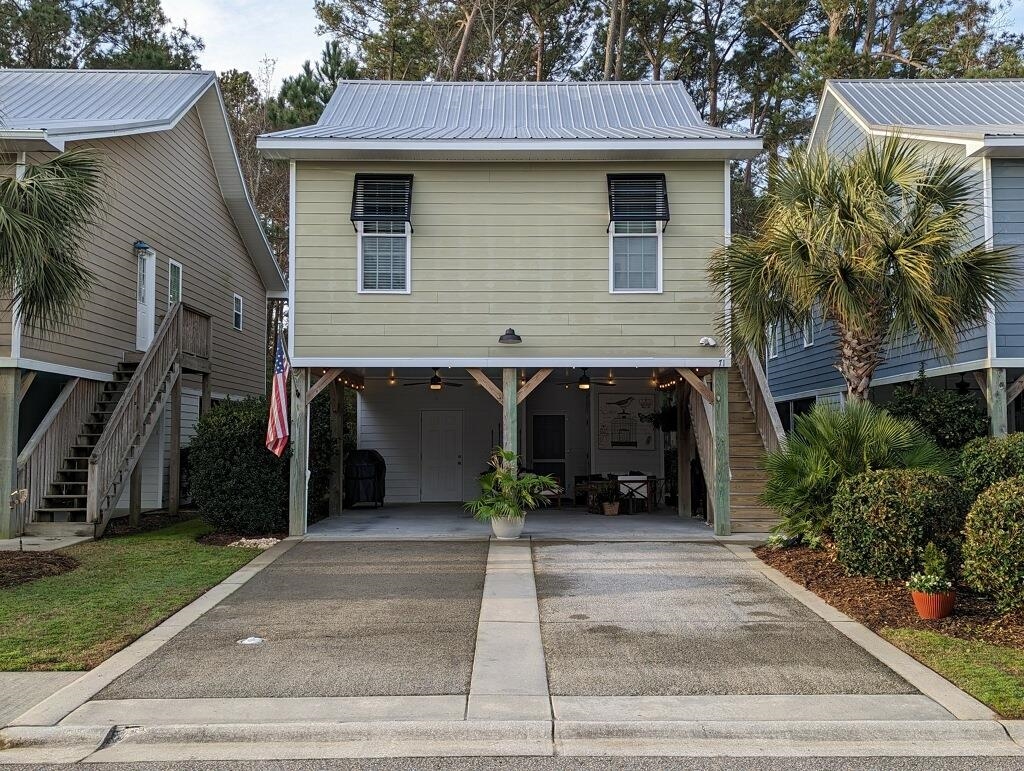
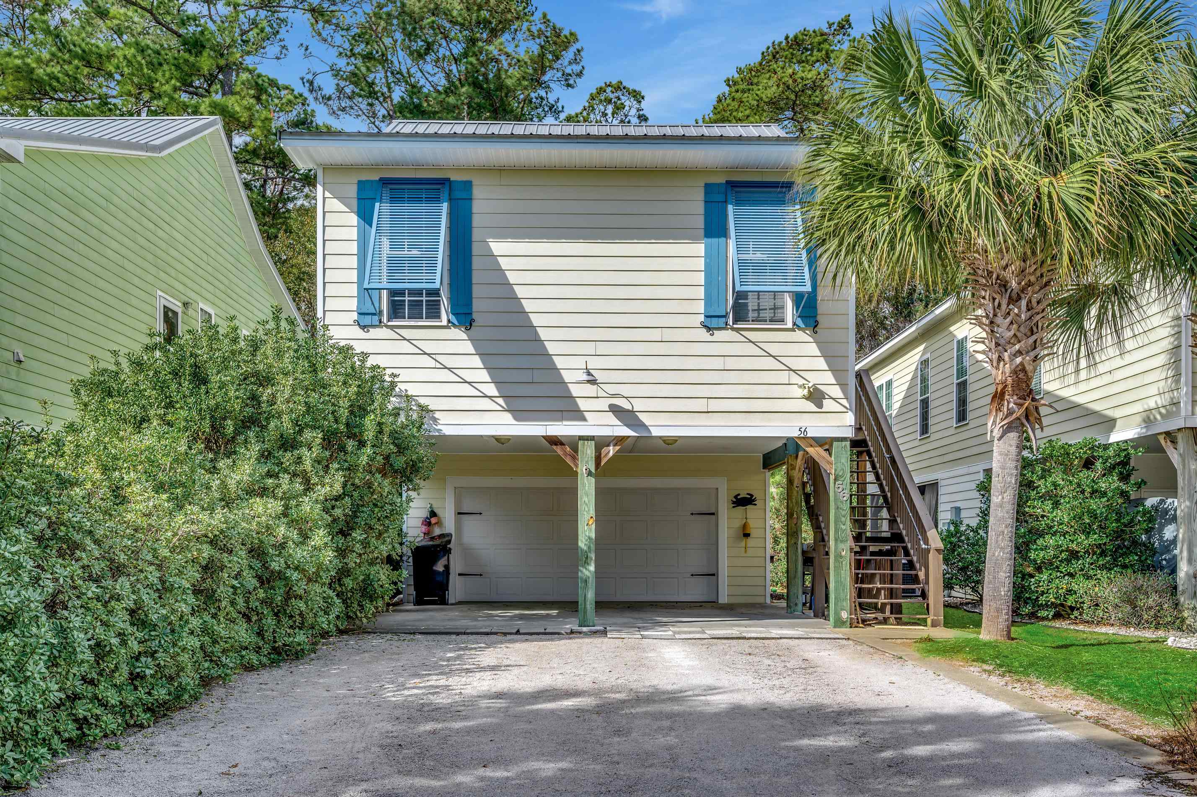
 Provided courtesy of © Copyright 2024 Coastal Carolinas Multiple Listing Service, Inc.®. Information Deemed Reliable but Not Guaranteed. © Copyright 2024 Coastal Carolinas Multiple Listing Service, Inc.® MLS. All rights reserved. Information is provided exclusively for consumers’ personal, non-commercial use,
that it may not be used for any purpose other than to identify prospective properties consumers may be interested in purchasing.
Images related to data from the MLS is the sole property of the MLS and not the responsibility of the owner of this website.
Provided courtesy of © Copyright 2024 Coastal Carolinas Multiple Listing Service, Inc.®. Information Deemed Reliable but Not Guaranteed. © Copyright 2024 Coastal Carolinas Multiple Listing Service, Inc.® MLS. All rights reserved. Information is provided exclusively for consumers’ personal, non-commercial use,
that it may not be used for any purpose other than to identify prospective properties consumers may be interested in purchasing.
Images related to data from the MLS is the sole property of the MLS and not the responsibility of the owner of this website.