Viewing Listing MLS# 1620377
Conway, SC 29526
- 3Beds
- 2Full Baths
- N/AHalf Baths
- 1,500SqFt
- 2006Year Built
- 0.00Acres
- MLS# 1620377
- Residential
- ManufacturedHome
- Sold
- Approx Time on Market6 months, 29 days
- AreaConway Area--South of Conway Between 501 & Wacc. River
- CountyHorry
- Subdivision Lakeside Crossing
Overview
Beautiful home with the popular Glen Eagle floor plan, 3 Bedrooms and 2 Bathrooms on a private wooded lot in Lakeside Crossing. 2 Car Extended Garage (26x19). Kitchen with eating area for a dining table, and a work island. Master Bedroom is large and looks out to the private backyard; Master Bathroom has double sinks, a shower and a large walk in closet. Over-sized garage is perfect for a workshop area. Lakeside Crossing is an active, premier planned community with wonderful amenities including paddle boats, large indoor pool, gorgeous amenities center with a full time activities manager, pickle board, shuffle board, and the list goes on! Located near shopping, dining, entertainment, and medical facilities. And just a short drive to the beach!
Sale Info
Listing Date: 10-12-2016
Sold Date: 05-12-2017
Aprox Days on Market:
6 month(s), 29 day(s)
Listing Sold:
7 Year(s), 6 month(s), 4 day(s) ago
Asking Price: $109,900
Selling Price: $95,000
Price Difference:
Reduced By $4,999
Agriculture / Farm
Grazing Permits Blm: ,No,
Horse: No
Grazing Permits Forest Service: ,No,
Grazing Permits Private: ,No,
Irrigation Water Rights: ,No,
Farm Credit Service Incl: ,No,
Crops Included: ,No,
Association Fees / Info
Hoa Frequency: Monthly
Hoa Fees: 468
Hoa: 1
Hoa Includes: AssociationManagement, CommonAreas, LegalAccounting, MaintenanceGrounds, Pools, RecreationFacilities, Trash
Community Features: Clubhouse, GolfCartsOK, Pool, RecreationArea, LongTermRentalAllowed
Assoc Amenities: Clubhouse, IndoorPool, OwnerAllowedGolfCart, OwnerAllowedMotorcycle, Pool
Bathroom Info
Total Baths: 2.00
Fullbaths: 2
Bedroom Info
Beds: 3
Building Info
New Construction: No
Levels: One
Year Built: 2006
Mobile Home Remains: ,No,
Zoning: RES
Style: Traditional
Construction Materials: VinylSiding
Buyer Compensation
Exterior Features
Spa: No
Patio and Porch Features: FrontPorch, Patio
Pool Features: Community, Indoor
Foundation: Crawlspace
Exterior Features: SprinklerIrrigation, Patio
Financial
Lease Renewal Option: ,No,
Garage / Parking
Parking Capacity: 4
Garage: Yes
Carport: No
Parking Type: Attached, Garage, TwoCarGarage, GarageDoorOpener
Open Parking: No
Attached Garage: Yes
Garage Spaces: 2
Green / Env Info
Green Energy Efficient: Doors, Windows
Interior Features
Door Features: InsulatedDoors
Fireplace: No
Laundry Features: WasherHookup
Furnished: Unfurnished
Interior Features: WindowTreatments, BreakfastArea, KitchenIsland
Appliances: Dishwasher, Disposal, Microwave, Range, Refrigerator
Lot Info
Lease Considered: ,No,
Lease Assignable: ,No,
Acres: 0.00
Land Lease: Yes
Lot Description: OutsideCityLimits, Rectangular
Misc
Pool Private: No
Offer Compensation
Other School Info
Property Info
County: Horry
View: No
Senior Community: Yes
Stipulation of Sale: None
Property Sub Type Additional: ManufacturedHome
Property Attached: No
Security Features: SmokeDetectors
Disclosures: CovenantsRestrictionsDisclosure,SellerDisclosure
Rent Control: No
Construction: Resale
Room Info
Basement: ,No,
Basement: CrawlSpace
Sold Info
Sold Date: 2017-05-12T00:00:00
Sqft Info
Building Sqft: 1900
Sqft: 1500
Tax Info
Tax Legal Description: 06 Plam Harbor
Unit Info
Utilities / Hvac
Heating: Central, Electric
Cooling: CentralAir
Electric On Property: No
Cooling: Yes
Utilities Available: CableAvailable, ElectricityAvailable, PhoneAvailable, SewerAvailable, UndergroundUtilities, WaterAvailable
Heating: Yes
Water Source: Public
Waterfront / Water
Waterfront: No
Directions
Turn off of Hwy 501 to Myrtle Ridge Drive. Turn left onto Walden Lake Rd. Right onto East Lynn. Left onto Lakeside Crossing (on the right corner)Courtesy of Re/max Southern Shores - Cell: 843-997-6664
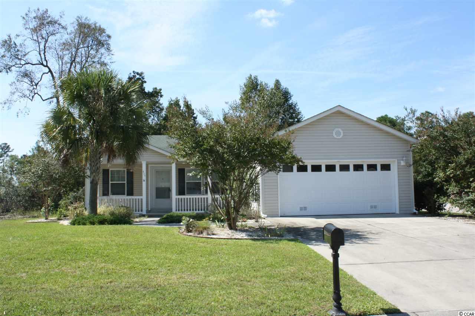
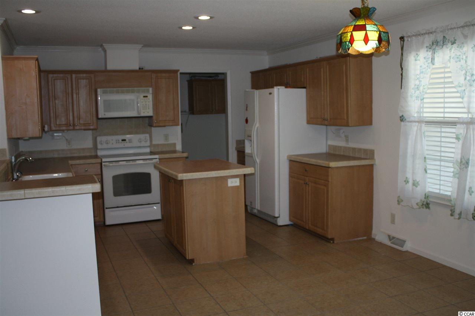
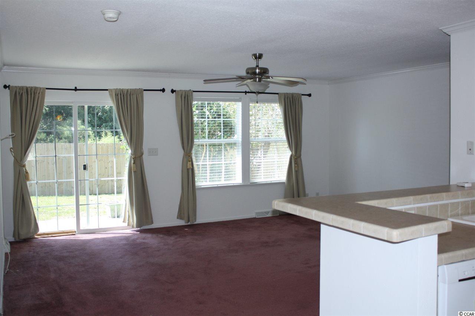
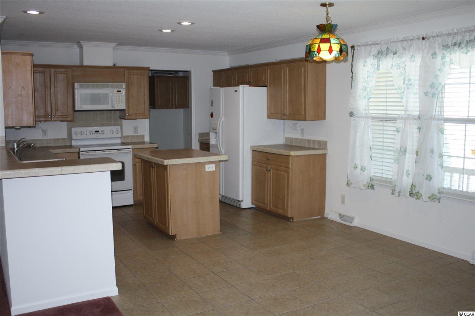
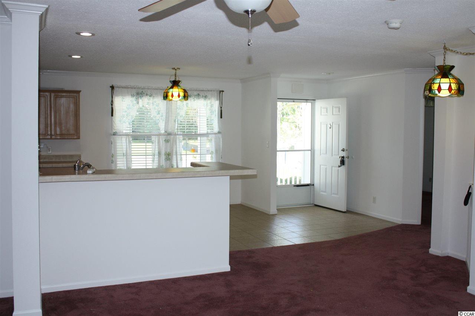
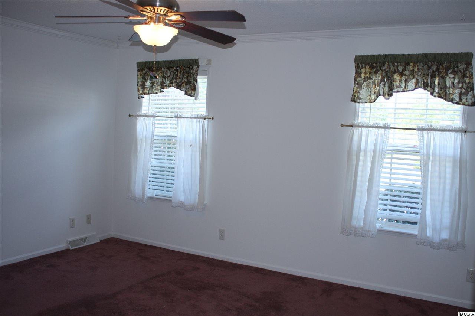
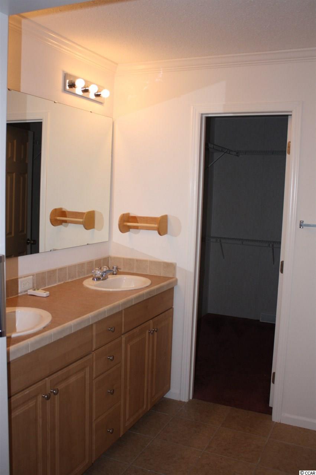
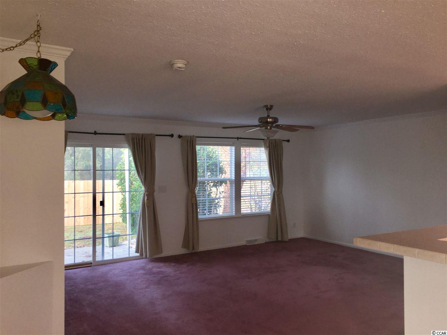
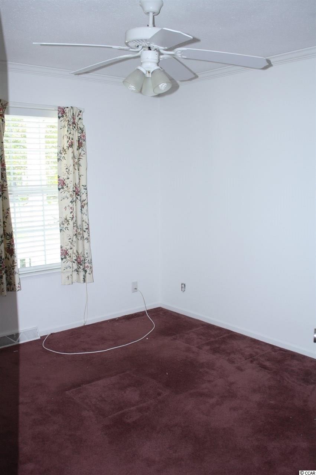
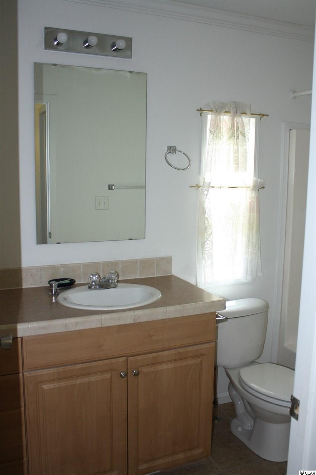
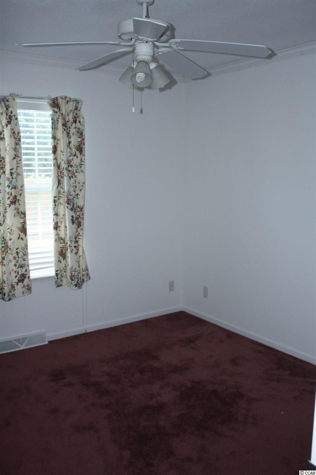
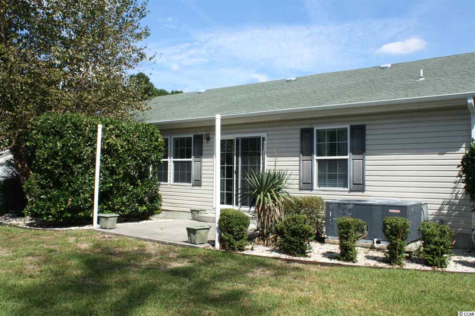
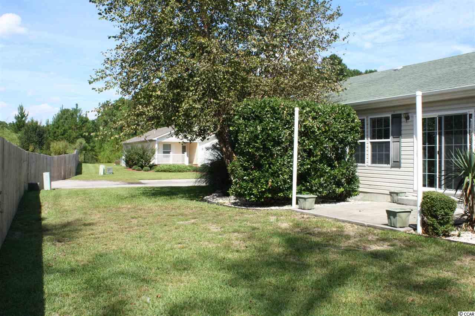
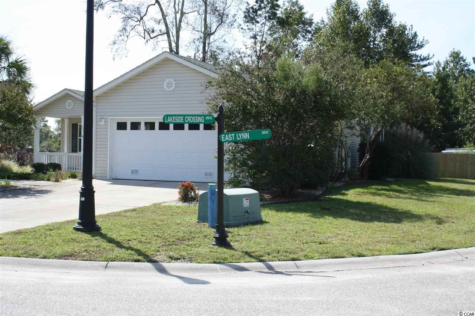
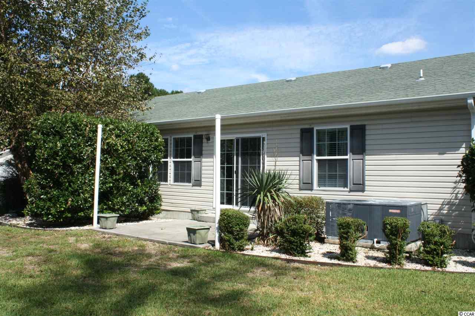
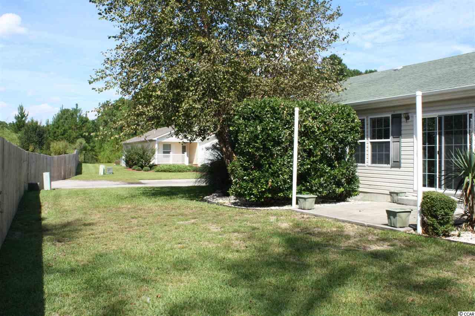
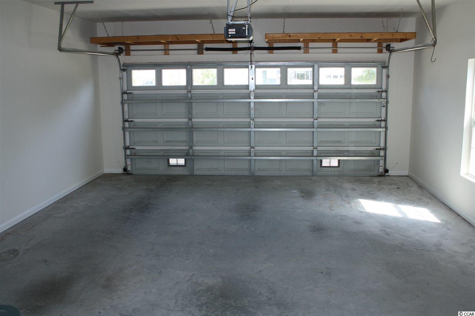
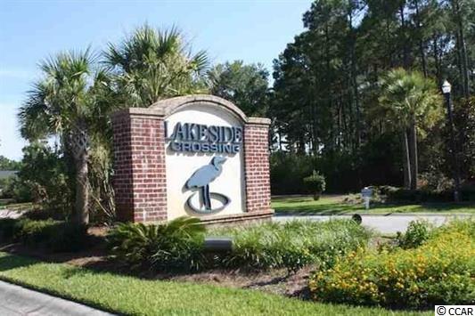
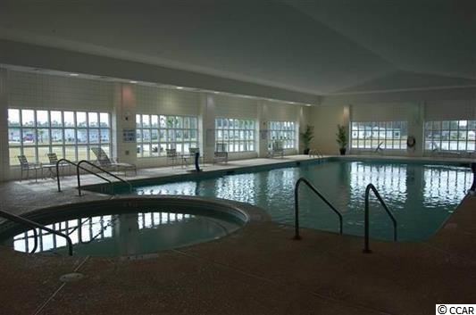
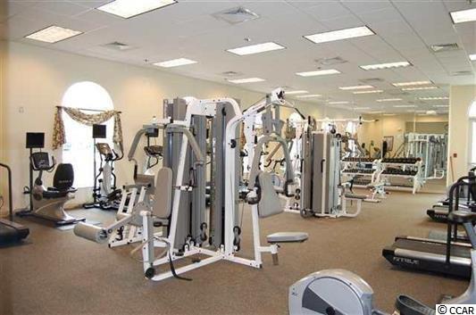
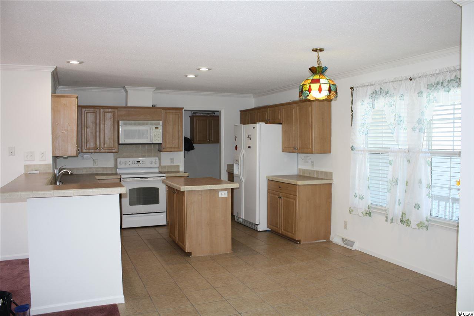
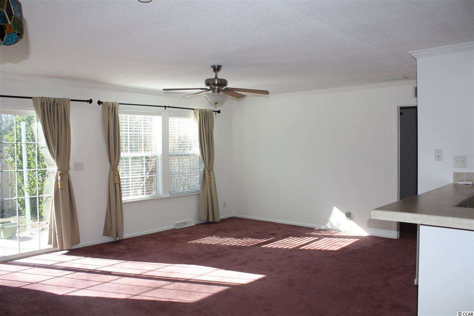
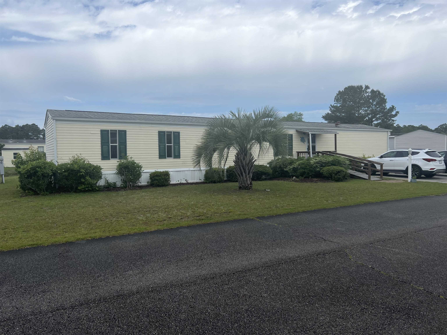
 MLS# 2415918
MLS# 2415918 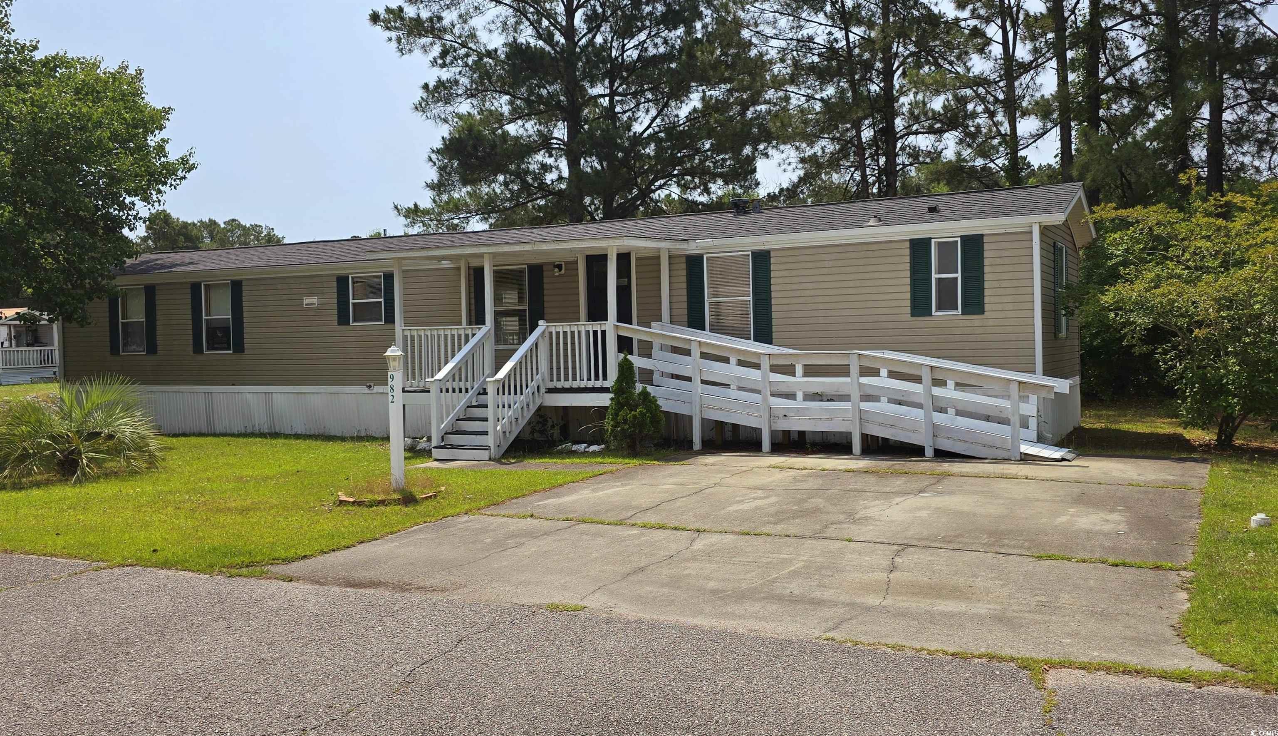
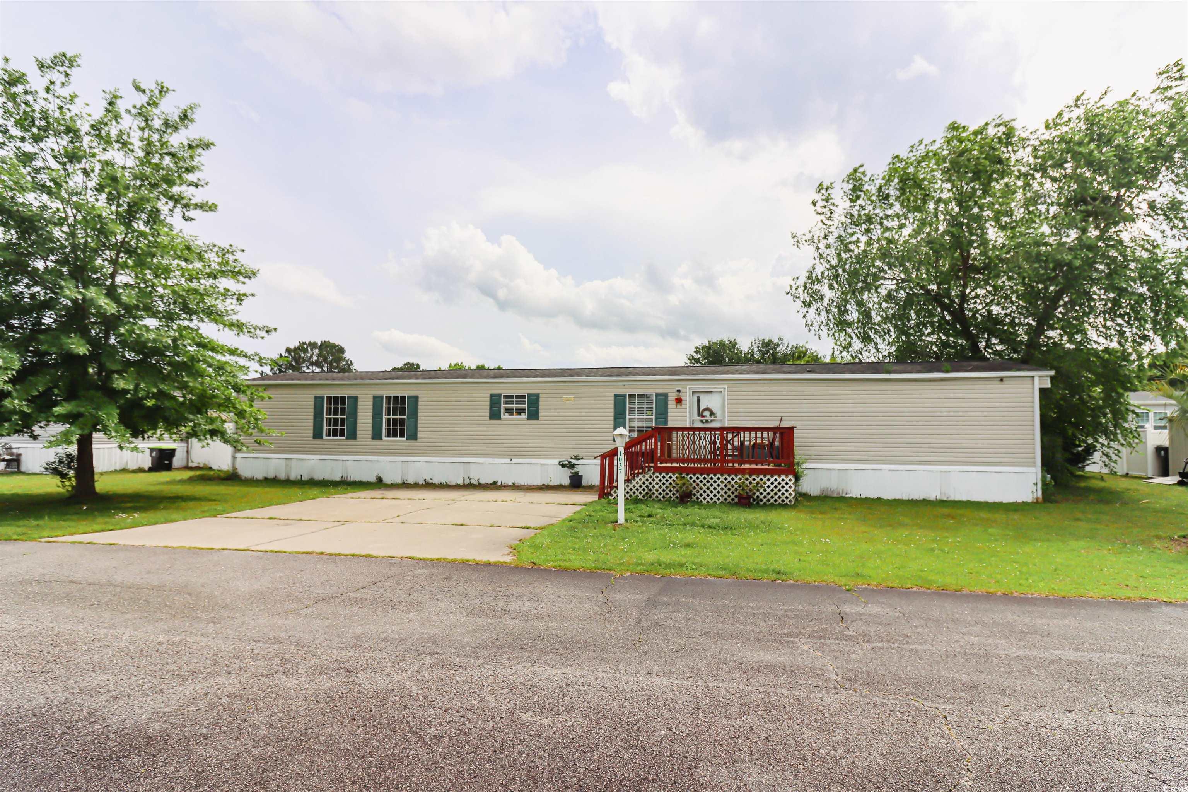
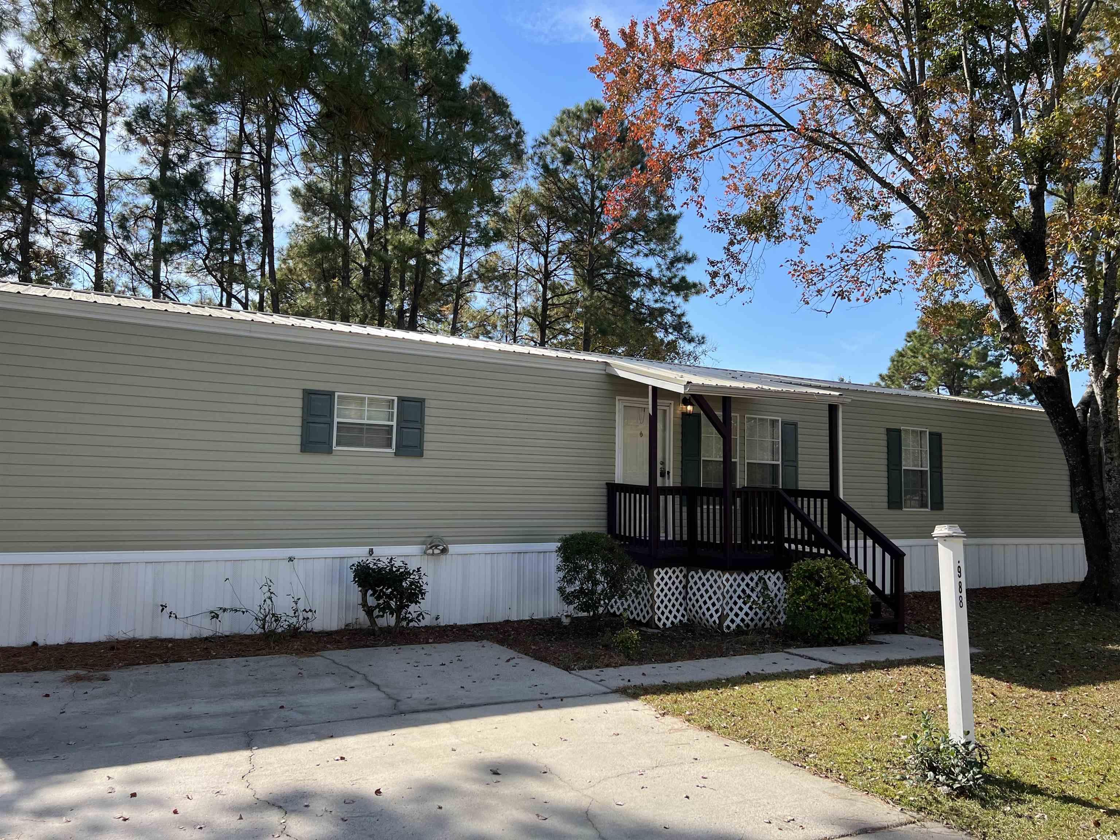
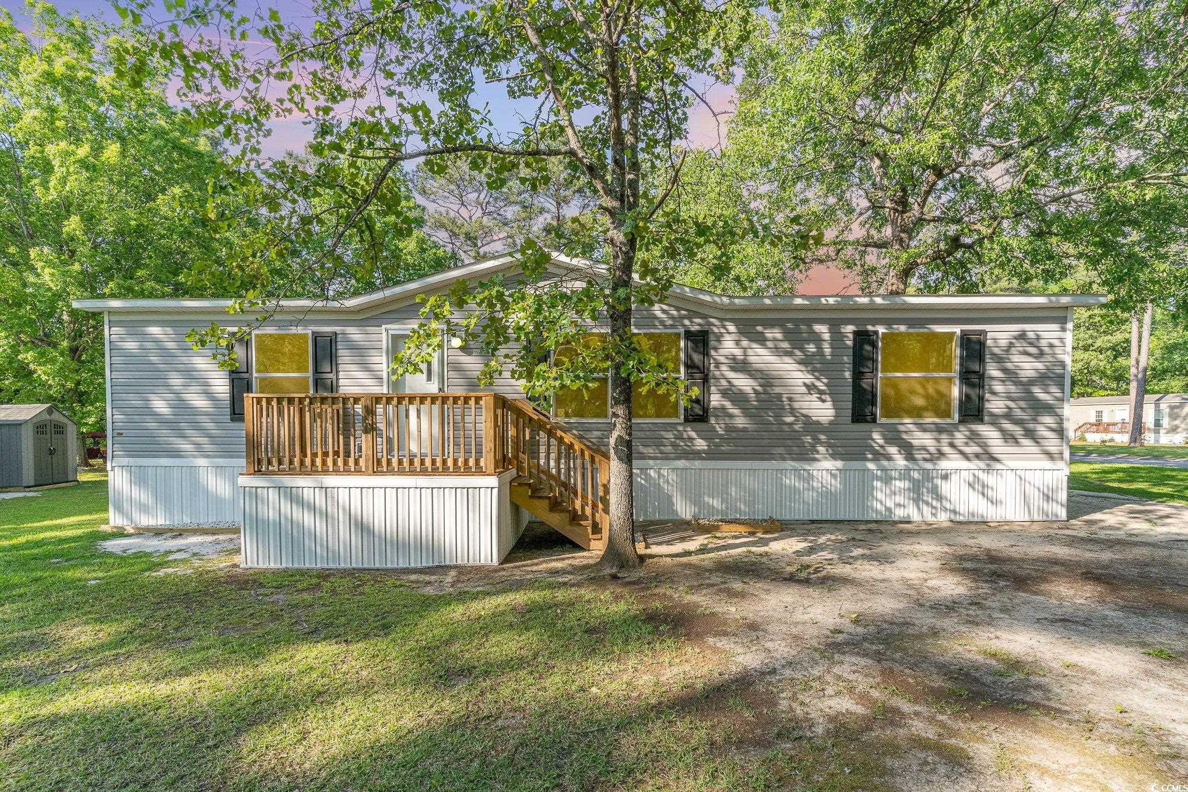
 Provided courtesy of © Copyright 2024 Coastal Carolinas Multiple Listing Service, Inc.®. Information Deemed Reliable but Not Guaranteed. © Copyright 2024 Coastal Carolinas Multiple Listing Service, Inc.® MLS. All rights reserved. Information is provided exclusively for consumers’ personal, non-commercial use,
that it may not be used for any purpose other than to identify prospective properties consumers may be interested in purchasing.
Images related to data from the MLS is the sole property of the MLS and not the responsibility of the owner of this website.
Provided courtesy of © Copyright 2024 Coastal Carolinas Multiple Listing Service, Inc.®. Information Deemed Reliable but Not Guaranteed. © Copyright 2024 Coastal Carolinas Multiple Listing Service, Inc.® MLS. All rights reserved. Information is provided exclusively for consumers’ personal, non-commercial use,
that it may not be used for any purpose other than to identify prospective properties consumers may be interested in purchasing.
Images related to data from the MLS is the sole property of the MLS and not the responsibility of the owner of this website.