Viewing Listing MLS# 1700932
North Myrtle Beach, SC 29582
- 3Beds
- 3Full Baths
- 1Half Baths
- 1,950SqFt
- 2010Year Built
- 314Unit #
- MLS# 1700932
- Residential
- Condominium
- Sold
- Approx Time on Market1 month, 24 days
- AreaNorth Myrtle Beach Area--Barefoot Resort
- CountyHorry
- Subdivision Egret Run - Barefoot Resort
Overview
Great Presidio floor plan offering an open living area, 3 specious bedrooms, 3 and half baths. The HOA is one of the best deals in the entire Myrtle Beach area offering Wireless Internet, cable TV, phone service, Security Monitoring, Insurance, water and sewer, pest control, maintenance on the building, landscaping, trash pickup, community pool, membership in Barefoot Beach Cabana offering shuttle service to and from the ocean from Memorial Day thru October and use of a 15,000 square foot salt water swimming pool directly on the Intracoastal waterway. Barefoot Resort amenities also offer 4 of the best golf courses in all of the Grand Strand designed by Pete Dye, Tom Fazio, Greg Norman, and Davis Love. There are two multi-million dollar club houses with full service restaurants and a marina offering boat slip, jet ski rentals. If you're a golfer you'll love that this comes with a TRANSFERABLE GOLF MEMBERSHIP!
Sale Info
Listing Date: 01-12-2017
Sold Date: 03-09-2017
Aprox Days on Market:
1 month(s), 24 day(s)
Listing Sold:
7 Year(s), 7 month(s), 23 day(s) ago
Asking Price: $259,000
Selling Price: $250,000
Price Difference:
Reduced By $9,000
Agriculture / Farm
Grazing Permits Blm: ,No,
Horse: No
Grazing Permits Forest Service: ,No,
Grazing Permits Private: ,No,
Irrigation Water Rights: ,No,
Farm Credit Service Incl: ,No,
Crops Included: ,No,
Association Fees / Info
Hoa Frequency: Monthly
Hoa Fees: 395
Hoa: 1
Hoa Includes: AssociationManagement, CommonAreas, CableTV, Insurance, Internet, LegalAccounting, MaintenanceGrounds, Pools, Sewer, Trash, Water
Community Features: CableTV, GolfCartsOK, InternetAccess, Golf, LongTermRentalAllowed, ShortTermRentalAllowed
Assoc Amenities: OwnerAllowedGolfCart, PetRestrictions, Trash, CableTV, MaintenanceGrounds
Bathroom Info
Total Baths: 4.00
Halfbaths: 1
Fullbaths: 3
Bedroom Info
Beds: 3
Building Info
New Construction: No
Levels: Two
Year Built: 2010
Structure Type: Townhouse
Mobile Home Remains: ,No,
Zoning: MF
Common Walls: EndUnit
Construction Materials: HardiPlankType
Entry Level: 1
Building Name: Egret Run
Buyer Compensation
Exterior Features
Spa: No
Patio and Porch Features: Patio
Foundation: Slab
Exterior Features: Patio
Financial
Lease Renewal Option: ,No,
Garage / Parking
Garage: Yes
Carport: No
Parking Type: Garage, Private, GarageDoorOpener
Open Parking: No
Attached Garage: No
Green / Env Info
Interior Features
Floor Cover: Carpet, Tile
Fireplace: No
Laundry Features: WasherHookup
Furnished: Unfurnished
Interior Features: WindowTreatments, BedroomonMainLevel, HighSpeedInternet, Loft
Appliances: Dryer, Washer
Lot Info
Lease Considered: ,No,
Lease Assignable: ,No,
Acres: 0.00
Land Lease: No
Lot Description: CityLot, NearGolfCourse, Rectangular
Misc
Pool Private: No
Pets Allowed: OwnerOnly, Yes
Offer Compensation
Other School Info
Property Info
County: Horry
View: No
Senior Community: No
Stipulation of Sale: None
Property Sub Type Additional: Condominium,Townhouse
Property Attached: No
Security Features: SmokeDetectors
Disclosures: CovenantsRestrictionsDisclosure,SellerDisclosure
Rent Control: No
Construction: Resale
Room Info
Basement: ,No,
Sold Info
Sold Date: 2017-03-09T00:00:00
Sqft Info
Building Sqft: 2250
Sqft: 1950
Tax Info
Unit Info
Unit: 314
Utilities / Hvac
Heating: Central, Electric
Cooling: CentralAir
Electric On Property: No
Cooling: Yes
Utilities Available: CableAvailable, ElectricityAvailable, PhoneAvailable, SewerAvailable, UndergroundUtilities, WaterAvailable, HighSpeedInternetAvailable
Heating: Yes
Water Source: Public
Waterfront / Water
Waterfront: No
Directions
Go over Barefoot Bridge to the traffic circle. Take the third exit onto Catalina Dr. Go to the second entrance on the right with the Egret Run sign. Go to the second building on the right. End unit.Courtesy of Century 21 Thomas Main Street
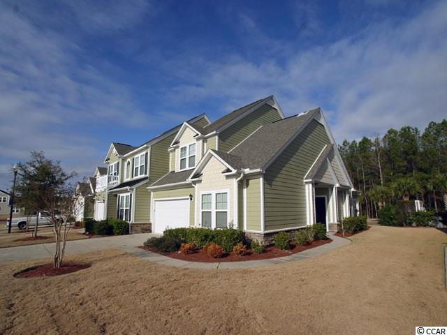
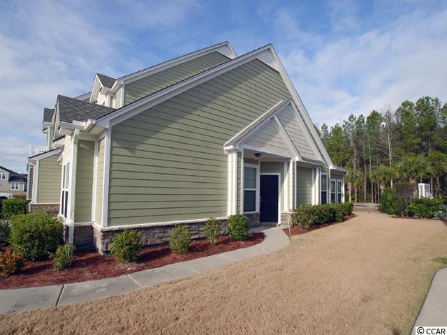
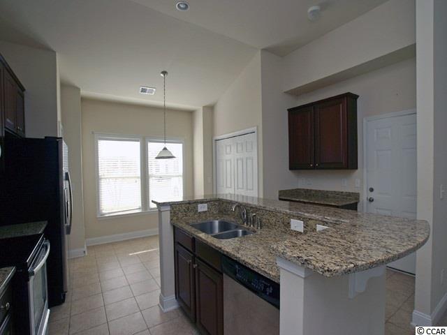
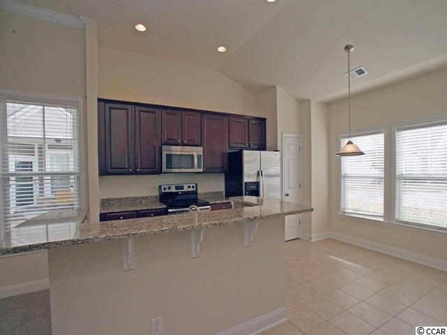
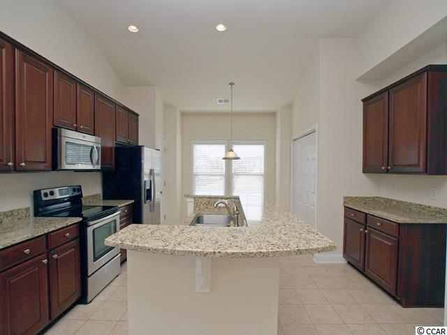
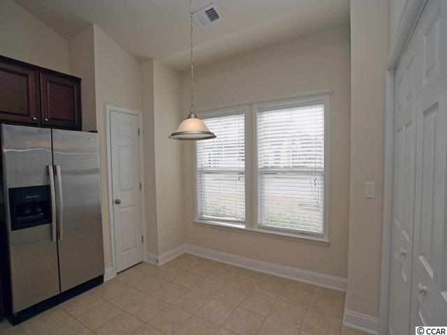
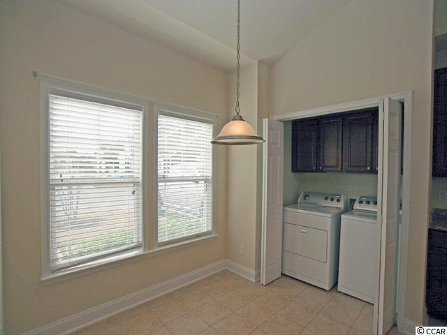

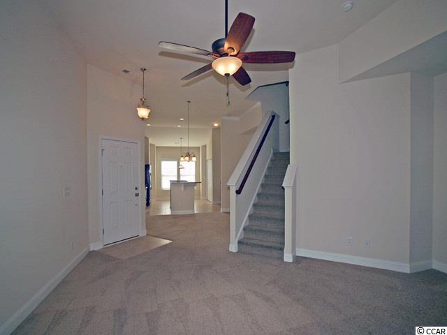
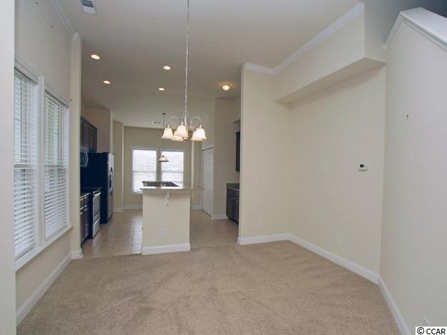
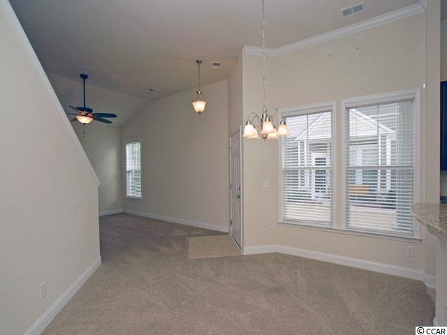
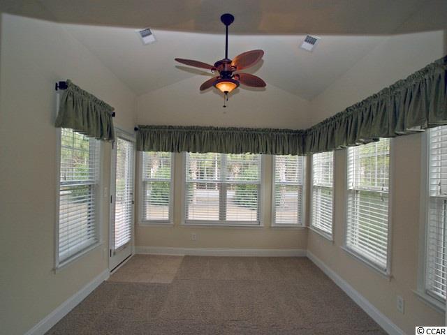
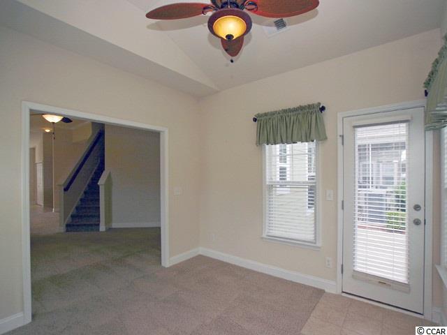
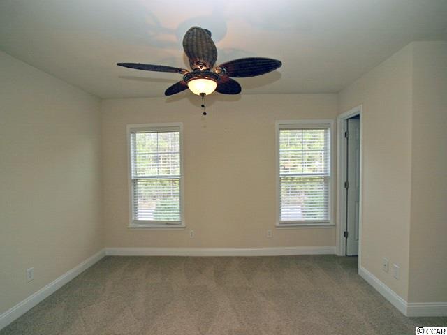
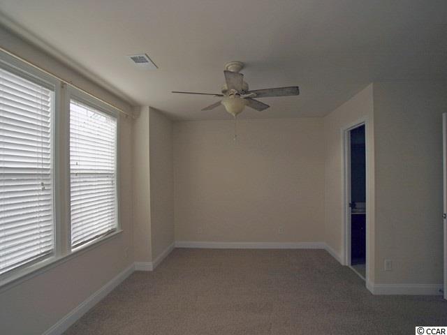
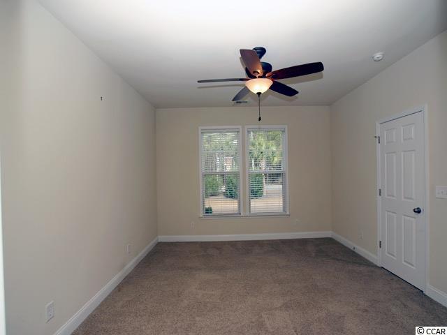
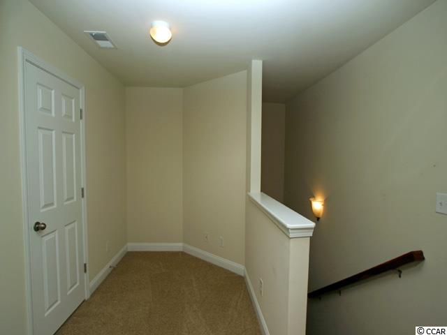
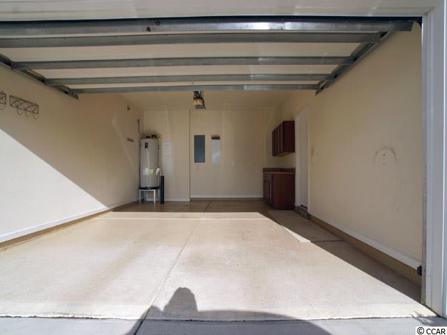
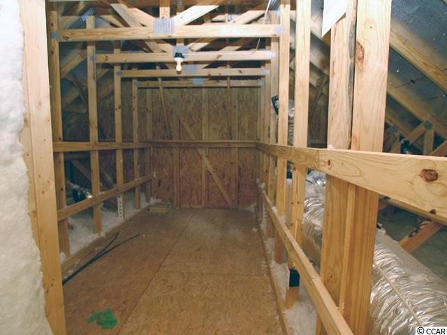
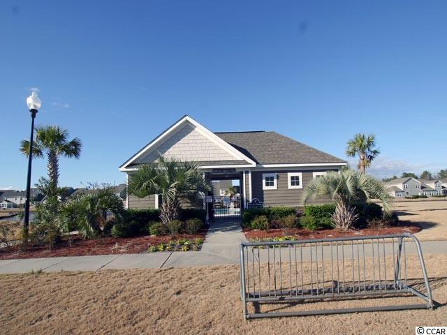
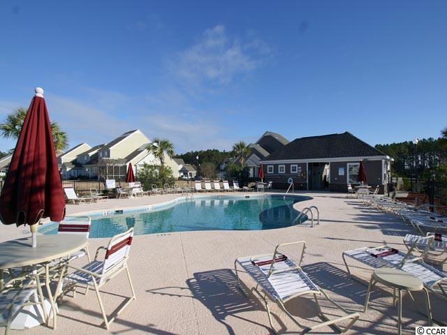
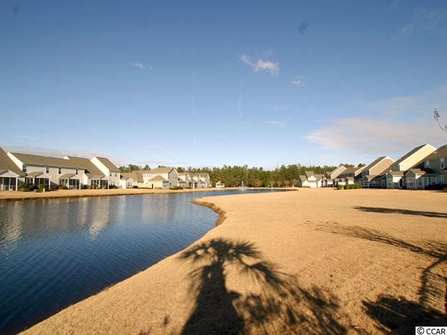

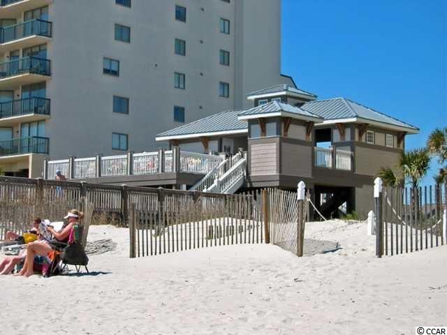
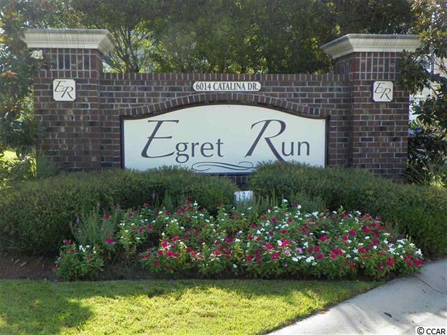
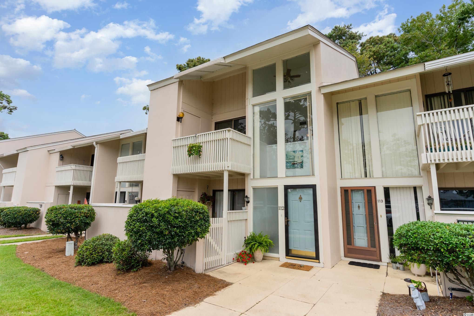
 MLS# 2218206
MLS# 2218206 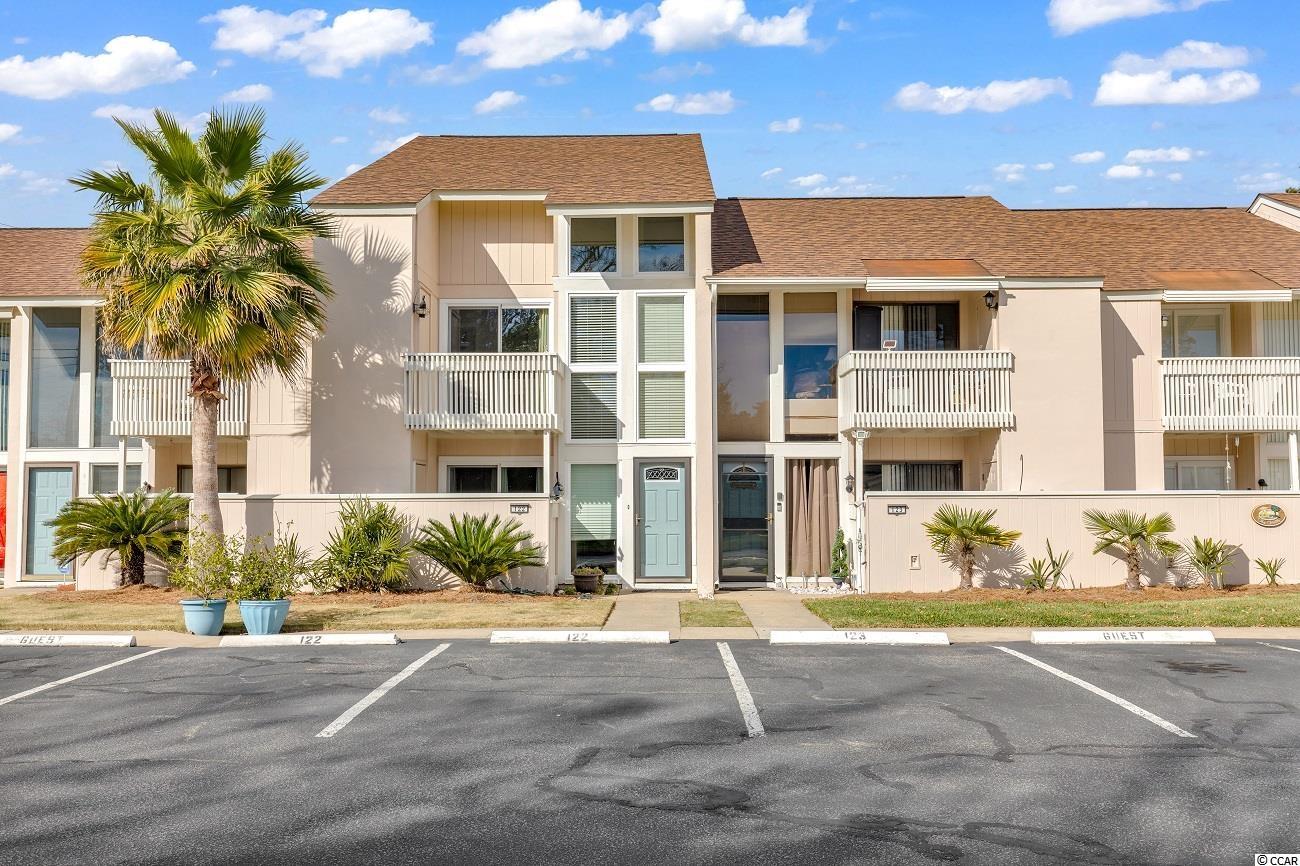
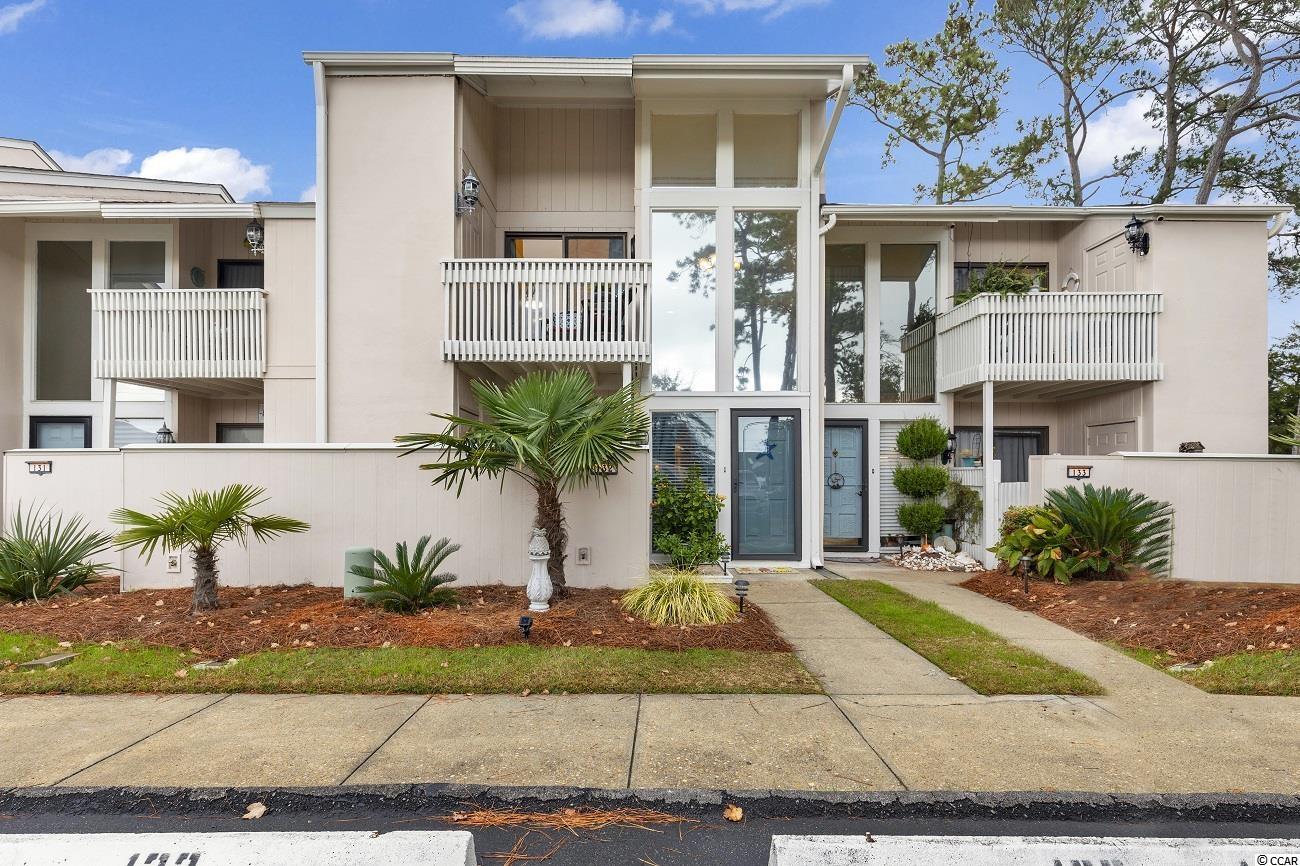
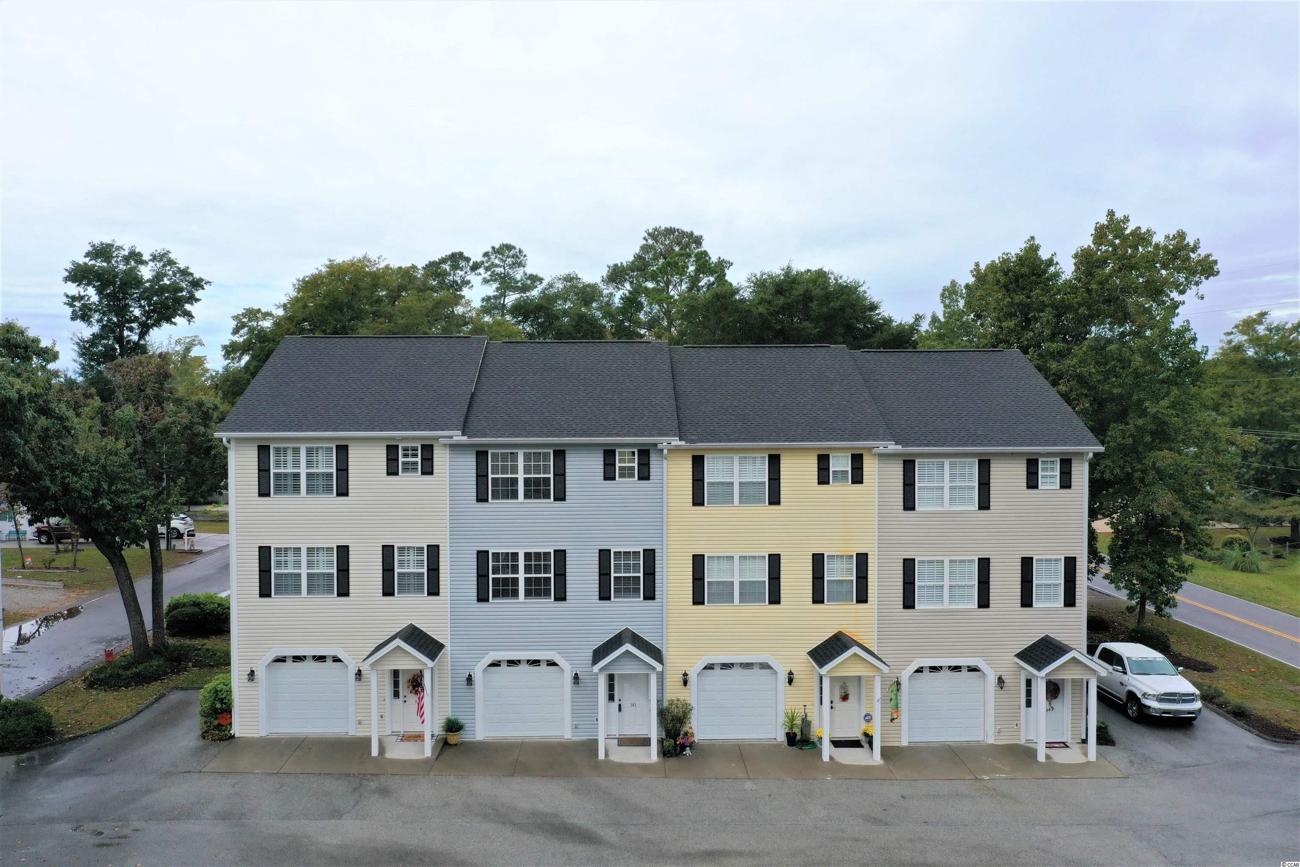
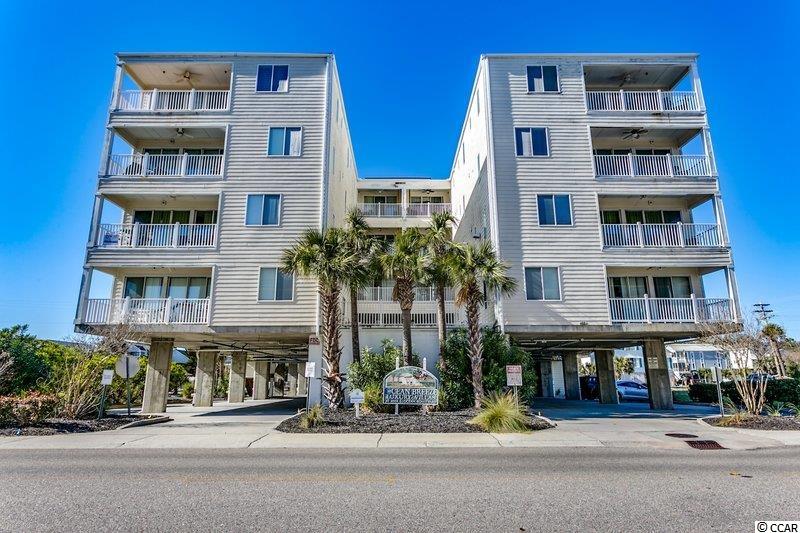
 Provided courtesy of © Copyright 2024 Coastal Carolinas Multiple Listing Service, Inc.®. Information Deemed Reliable but Not Guaranteed. © Copyright 2024 Coastal Carolinas Multiple Listing Service, Inc.® MLS. All rights reserved. Information is provided exclusively for consumers’ personal, non-commercial use,
that it may not be used for any purpose other than to identify prospective properties consumers may be interested in purchasing.
Images related to data from the MLS is the sole property of the MLS and not the responsibility of the owner of this website.
Provided courtesy of © Copyright 2024 Coastal Carolinas Multiple Listing Service, Inc.®. Information Deemed Reliable but Not Guaranteed. © Copyright 2024 Coastal Carolinas Multiple Listing Service, Inc.® MLS. All rights reserved. Information is provided exclusively for consumers’ personal, non-commercial use,
that it may not be used for any purpose other than to identify prospective properties consumers may be interested in purchasing.
Images related to data from the MLS is the sole property of the MLS and not the responsibility of the owner of this website.