Viewing Listing MLS# 1917944
Pawleys Island, SC 29585
- 3Beds
- 2Full Baths
- 1Half Baths
- 2,401SqFt
- 1989Year Built
- 1.00Acres
- MLS# 1917944
- Residential
- Detached
- Sold
- Approx Time on Market2 months, 28 days
- AreaPawleys Island Area-Litchfield Mainland
- CountyGeorgetown
- Subdivision River Club
Overview
This beautiful 3 bedroom, 2.5 bathroom, all brick home is one you must see! Well maintained and many upgrades! Located in the lovely gated community of River Club. You'll notice the curb appeal and attention to detail of this home. Completely renovated kitchen with granite countertops, stainless appliances, work island, plenty of cabinet space, pantry, and breakfast nook. Enjoy the spacious family room with vaulted ceilings, all brick fireplace, wood built-ins and wet bar. Formal dining room with crown molding & plantation shutters. The Carolina room allows for plenty of natural light leading out to your patio overlooking the 16th fairway of the River Club golf course. The Master suite offers a large area, window seat and huge walk in-closet! Completely renovated master bath with granite vanity countertops, gorgeous tiled shower, water closet and 2 linen closets! Two additional bedrooms with a jack & jill bathroom! Other highlights include: full laundry room, 2 car garage and private beach access to Litchfield by the sea! Minutes to beaches, shopping, restaurants, golf courses, Brookgreen Gardens, marinas and more. Don't miss out on this charming home!
Sale Info
Listing Date: 08-16-2019
Sold Date: 11-14-2019
Aprox Days on Market:
2 month(s), 28 day(s)
Listing Sold:
4 Year(s), 11 month(s), 30 day(s) ago
Asking Price: $340,000
Selling Price: $340,000
Price Difference:
Same as list price
Agriculture / Farm
Grazing Permits Blm: ,No,
Horse: No
Grazing Permits Forest Service: ,No,
Grazing Permits Private: ,No,
Irrigation Water Rights: ,No,
Farm Credit Service Incl: ,No,
Crops Included: ,No,
Association Fees / Info
Hoa Frequency: Monthly
Hoa Fees: 102
Hoa: 1
Hoa Includes: AssociationManagement, CommonAreas, CableTV, LegalAccounting, Pools, Security
Community Features: Beach, Clubhouse, GolfCartsOK, Gated, PrivateBeach, RecreationArea, TennisCourts, Golf, LongTermRentalAllowed, Pool
Assoc Amenities: BeachRights, Clubhouse, Gated, OwnerAllowedGolfCart, PrivateMembership, PetRestrictions, Security, TennisCourts
Bathroom Info
Total Baths: 3.00
Halfbaths: 1
Fullbaths: 2
Bedroom Info
Beds: 3
Building Info
New Construction: No
Levels: One
Year Built: 1989
Mobile Home Remains: ,No,
Zoning: RES
Style: Ranch
Construction Materials: Brick
Buyer Compensation
Exterior Features
Spa: No
Patio and Porch Features: FrontPorch, Patio
Pool Features: Community, OutdoorPool
Foundation: Crawlspace
Exterior Features: SprinklerIrrigation, Patio
Financial
Lease Renewal Option: ,No,
Garage / Parking
Parking Capacity: 6
Garage: Yes
Carport: No
Parking Type: Attached, TwoCarGarage, Garage, GarageDoorOpener
Open Parking: No
Attached Garage: Yes
Garage Spaces: 2
Green / Env Info
Green Energy Efficient: Doors, Windows
Interior Features
Floor Cover: Carpet, Laminate, Tile
Door Features: InsulatedDoors
Fireplace: Yes
Laundry Features: WasherHookup
Furnished: Unfurnished
Interior Features: Attic, Fireplace, PermanentAtticStairs, WindowTreatments, BedroomonMainLevel, BreakfastArea, EntranceFoyer, KitchenIsland, StainlessSteelAppliances, SolidSurfaceCounters
Appliances: Dishwasher, Disposal, Microwave, Range, Refrigerator, RangeHood, Dryer, Washer
Lot Info
Lease Considered: ,No,
Lease Assignable: ,No,
Acres: 1.00
Land Lease: No
Lot Description: NearGolfCourse, IrregularLot, OutsideCityLimits, OnGolfCourse
Misc
Pool Private: No
Pets Allowed: OwnerOnly, Yes
Offer Compensation
Other School Info
Property Info
County: Georgetown
View: No
Senior Community: No
Stipulation of Sale: None
Property Sub Type Additional: Detached
Property Attached: No
Security Features: GatedCommunity, SecurityService
Disclosures: CovenantsRestrictionsDisclosure,SellerDisclosure
Rent Control: No
Construction: Resale
Room Info
Basement: ,No,
Basement: CrawlSpace
Sold Info
Sold Date: 2019-11-14T00:00:00
Sqft Info
Building Sqft: 2600
Sqft: 2401
Tax Info
Tax Legal Description: Lot 17 Great Oaks Plat 8-
Unit Info
Utilities / Hvac
Heating: Central, Electric, Propane
Cooling: CentralAir
Electric On Property: No
Cooling: Yes
Utilities Available: ElectricityAvailable, PhoneAvailable, SewerAvailable, UndergroundUtilities, WaterAvailable
Heating: Yes
Water Source: Public
Waterfront / Water
Waterfront: No
Directions
From Hwy 17 turn onto Country Club drive towards River Club. Make first left onto Hawthorn Drive. Follow for half a mile and make left onto Aspen Loop. Keep straight and entrance to River Club will be on your left. Go through gate and make right onto Club Circle. Turn left on Fairway Ln, keep right at the round about and home (230) will be on the right.Courtesy of Century 21 Boling & Associates - Cell: 910-991-5528
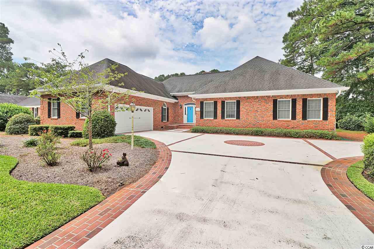
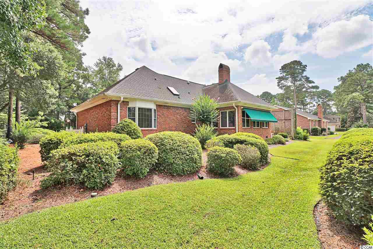
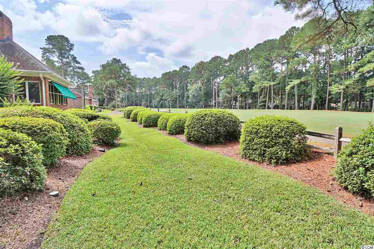
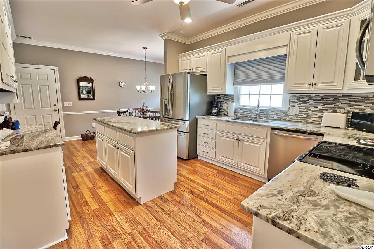

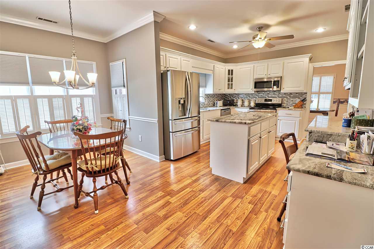
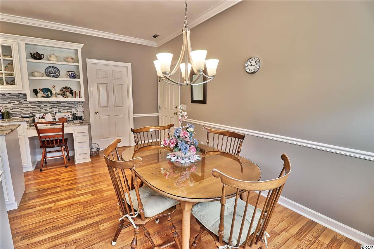
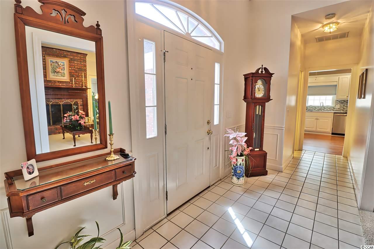
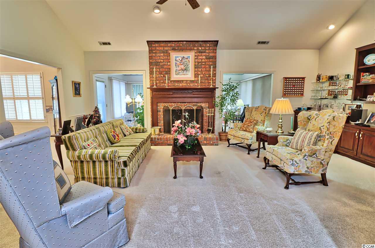
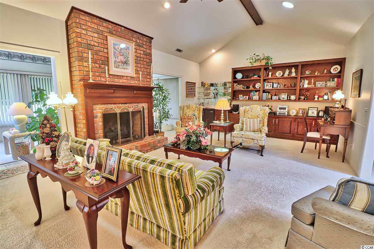
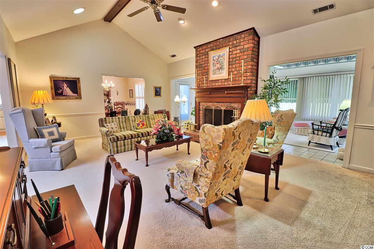
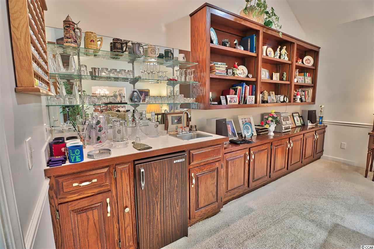
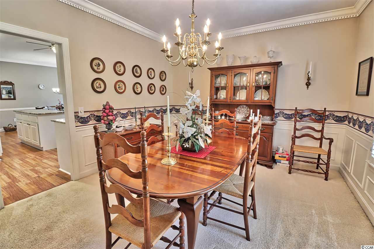
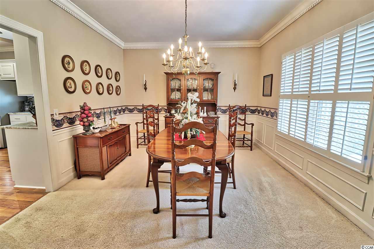
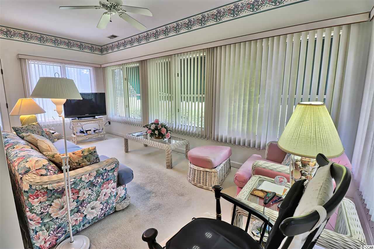
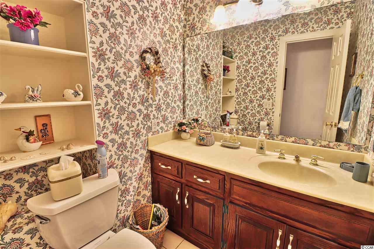
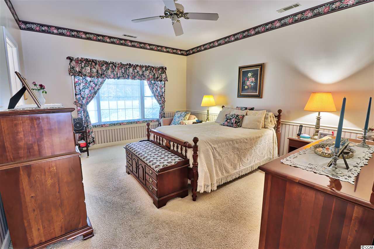
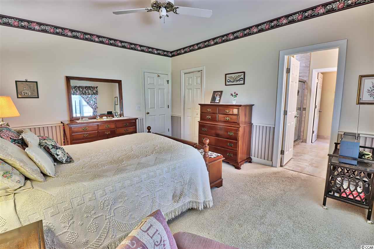
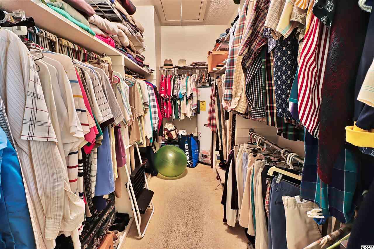
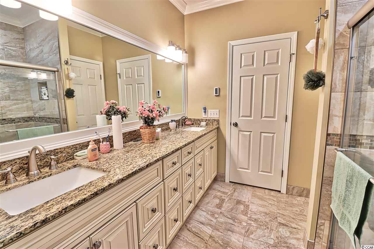
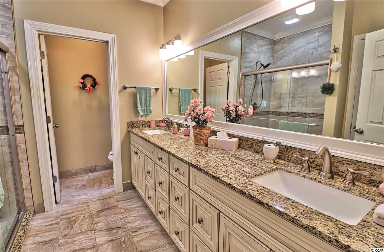
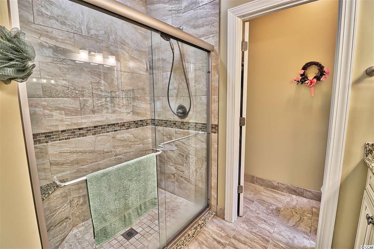
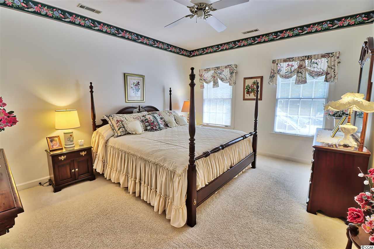

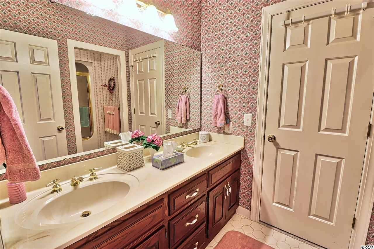
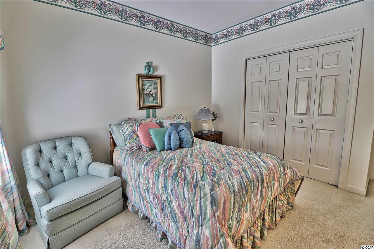

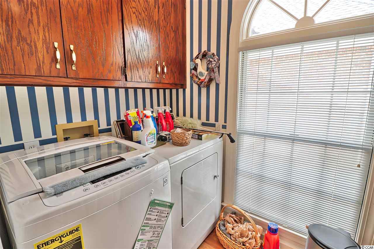
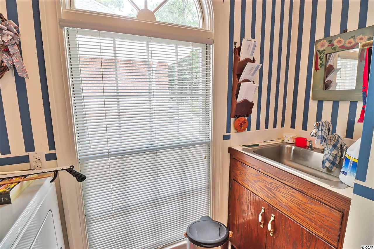
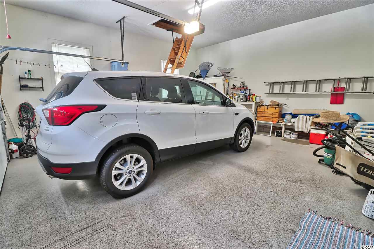
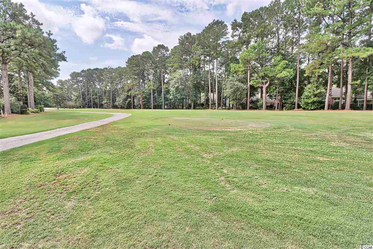
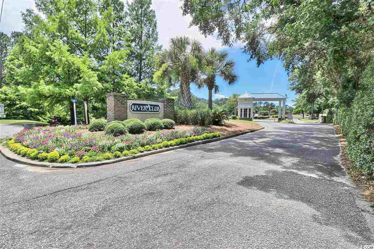
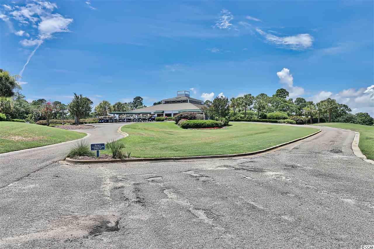
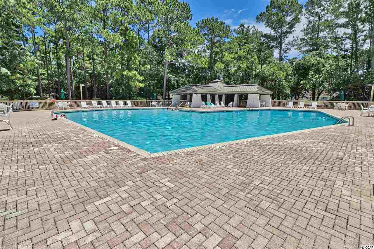
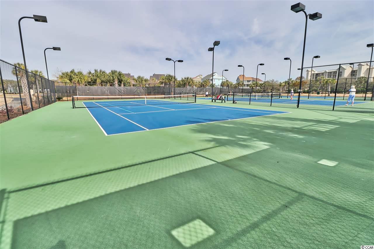
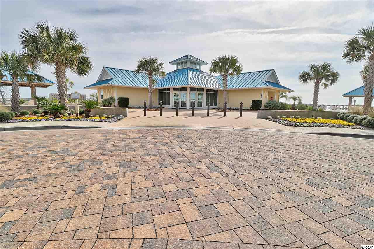
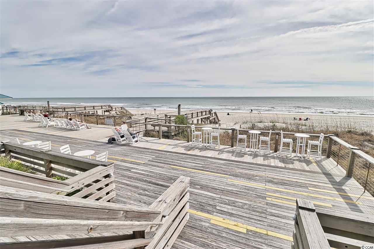

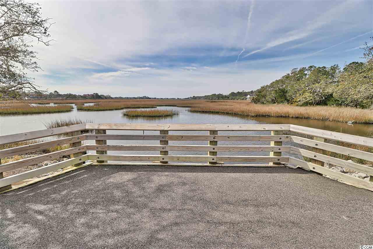
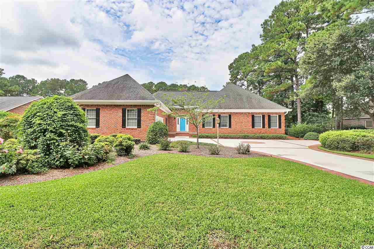
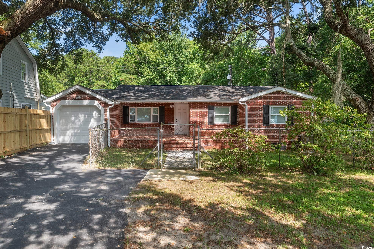
 MLS# 2416405
MLS# 2416405 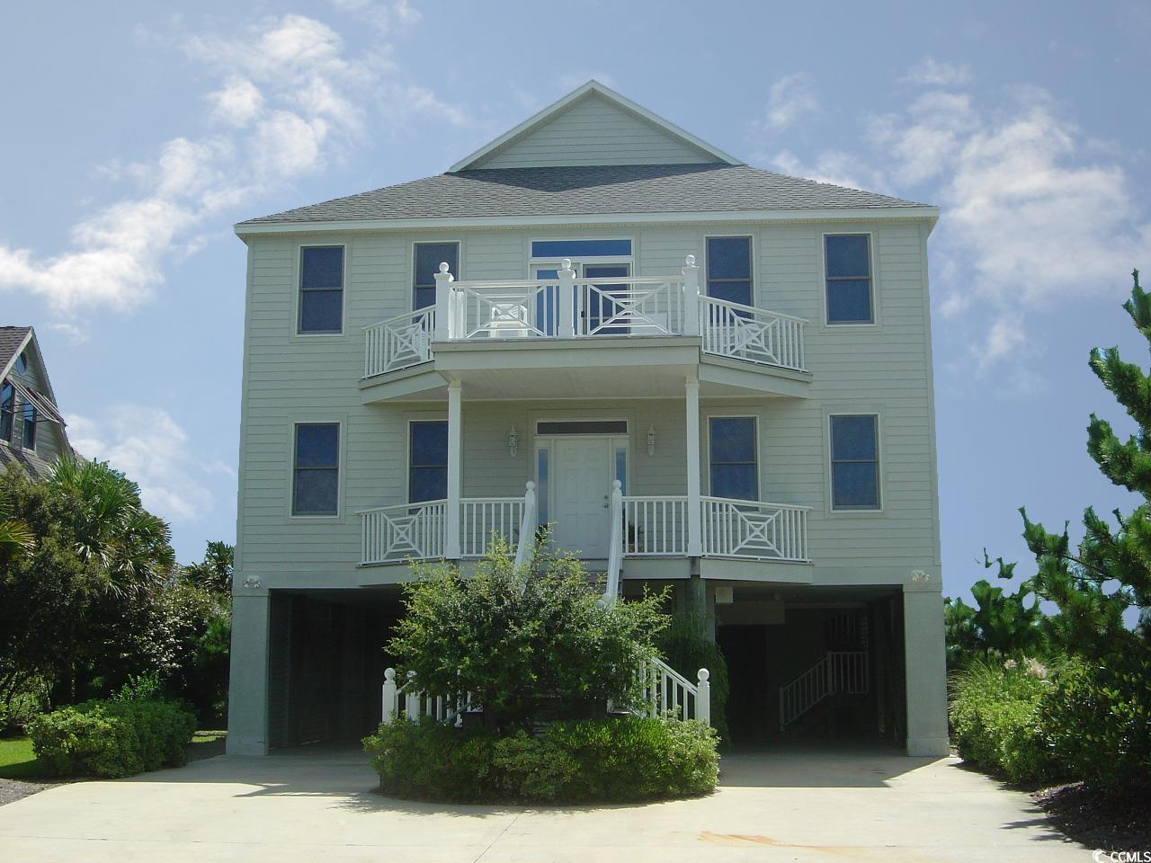
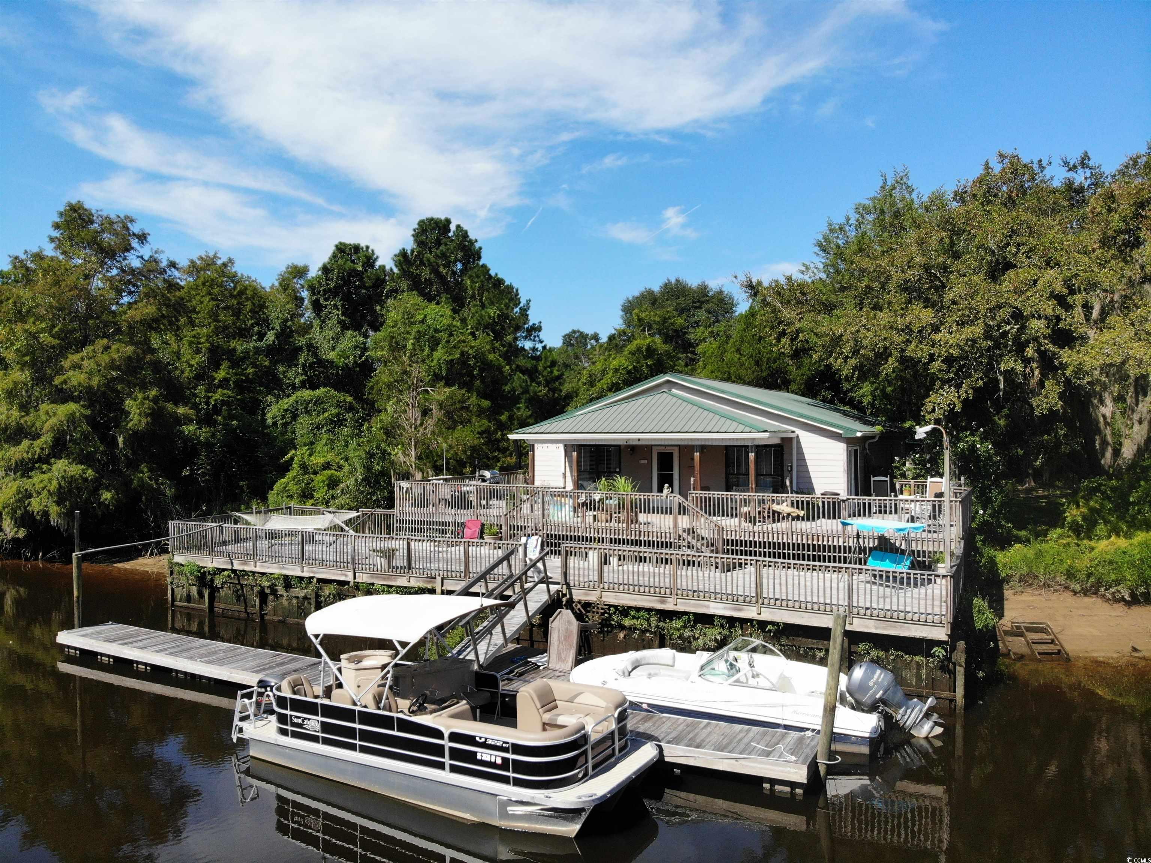
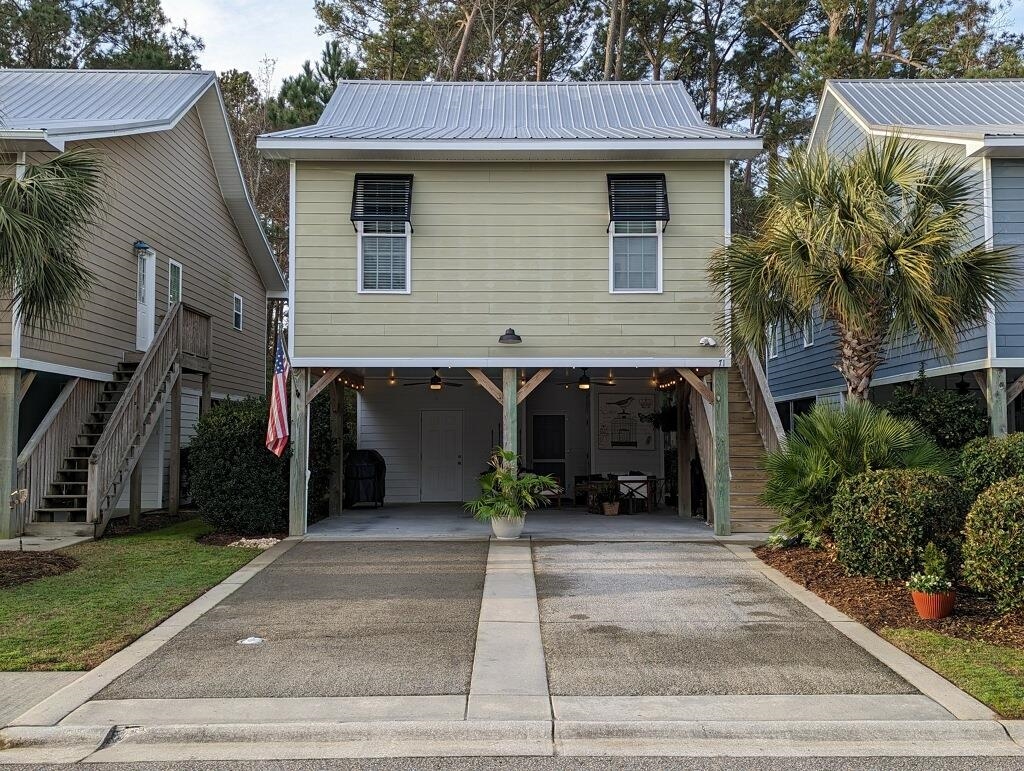
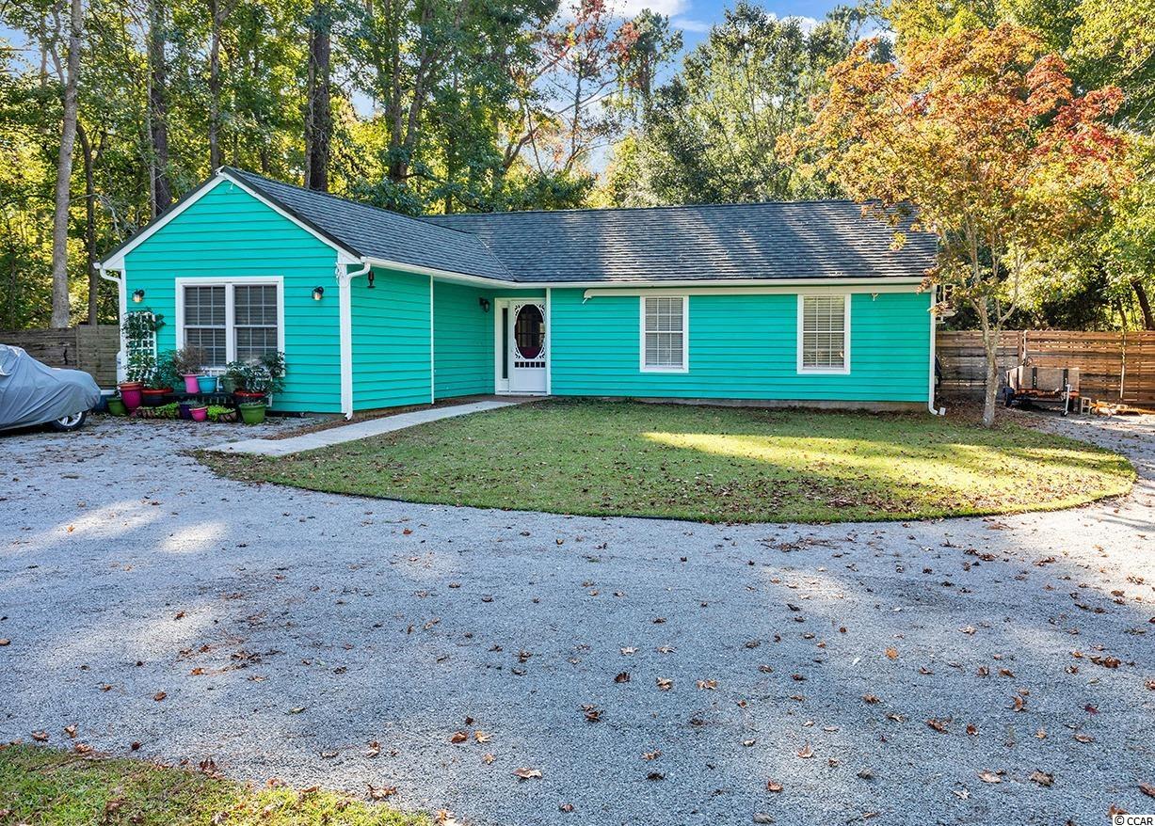
 Provided courtesy of © Copyright 2024 Coastal Carolinas Multiple Listing Service, Inc.®. Information Deemed Reliable but Not Guaranteed. © Copyright 2024 Coastal Carolinas Multiple Listing Service, Inc.® MLS. All rights reserved. Information is provided exclusively for consumers’ personal, non-commercial use,
that it may not be used for any purpose other than to identify prospective properties consumers may be interested in purchasing.
Images related to data from the MLS is the sole property of the MLS and not the responsibility of the owner of this website.
Provided courtesy of © Copyright 2024 Coastal Carolinas Multiple Listing Service, Inc.®. Information Deemed Reliable but Not Guaranteed. © Copyright 2024 Coastal Carolinas Multiple Listing Service, Inc.® MLS. All rights reserved. Information is provided exclusively for consumers’ personal, non-commercial use,
that it may not be used for any purpose other than to identify prospective properties consumers may be interested in purchasing.
Images related to data from the MLS is the sole property of the MLS and not the responsibility of the owner of this website.