Viewing Listing MLS# 2009144
Aynor, SC 29511
- 3Beds
- 2Full Baths
- N/AHalf Baths
- 1,800SqFt
- 2019Year Built
- 1.08Acres
- MLS# 2009144
- Residential
- Detached
- Sold
- Approx Time on Market2 months, 2 days
- AreaAynor Area--Central Includes City of Aynor
- CountyHorry
- Subdivision Salem Estates - Aynor
Overview
This all brick new construction home sitting on over 1 Acre of land in the Aynor School District is a perfect place to call home! The home features 3 bedrooms, 2 bathrooms, formal dining room, mud room, open kitchen and living room with every upgrade you could want. Walking through the front door into a great size foyer with crown molding throughout this home, laminate wood flooring, double tray ceiling in the living room, decorative lighting fixtures and ceiling fans. The kitchen will fit the need of any chef, offering all of your stainless steel appliances, hood, farmhouse sink, granite countertops, 42'' white cabinets, work island, large pantry and the open concept of the living room. Off of the kitchen is your formal dining room large enough for great family gatherings. Master bedroom has tray ceilings and large walk-in master closet. Going into the master bathroom features double sinks with granite counter tops, tile flooring and large custom walk in tile shower. This split bedroom plan offers great privacy for your two guest bedrooms and guest bathroom with also granite countertops and a tub/shower combo and tile floors. To head outside walk through the large mud room/ laundry room with built ins for shoes, jackets, and more along with a mop sink. This home has a 3 car garage, with a huge storage space above the garage. Outside enjoy your spacious yard, custom brick sitting area for patio furniture, grilling space or fire pit. No HOA and just a quick trip into Aynor or 15 minutes to Conway. Move in ready! ** Some photos in this listing have been virtually staged.**
Sale Info
Listing Date: 05-05-2020
Sold Date: 07-08-2020
Aprox Days on Market:
2 month(s), 2 day(s)
Listing Sold:
4 Year(s), 4 month(s), 5 day(s) ago
Asking Price: $349,900
Selling Price: $343,000
Price Difference:
Reduced By $6,900
Agriculture / Farm
Grazing Permits Blm: ,No,
Horse: No
Grazing Permits Forest Service: ,No,
Grazing Permits Private: ,No,
Irrigation Water Rights: ,No,
Farm Credit Service Incl: ,No,
Crops Included: ,No,
Association Fees / Info
Hoa Frequency: NotApplicable
Hoa: No
Bathroom Info
Total Baths: 2.00
Fullbaths: 2
Bedroom Info
Beds: 3
Building Info
New Construction: Yes
Levels: One
Year Built: 2019
Mobile Home Remains: ,No,
Zoning: fa
Style: Ranch
Development Status: NewConstruction
Construction Materials: Brick
Buyer Compensation
Exterior Features
Spa: No
Patio and Porch Features: FrontPorch, Patio
Foundation: Slab
Exterior Features: Patio
Financial
Lease Renewal Option: ,No,
Garage / Parking
Parking Capacity: 6
Garage: Yes
Carport: No
Parking Type: Attached, ThreeCarGarage, Garage, GarageDoorOpener
Open Parking: No
Attached Garage: Yes
Garage Spaces: 3
Green / Env Info
Interior Features
Floor Cover: Carpet, Laminate, Tile
Fireplace: No
Laundry Features: WasherHookup
Interior Features: Attic, PermanentAtticStairs, SplitBedrooms, BedroomonMainLevel, EntranceFoyer, KitchenIsland, StainlessSteelAppliances, SolidSurfaceCounters
Appliances: Dishwasher, Range, Refrigerator, RangeHood
Lot Info
Lease Considered: ,No,
Lease Assignable: ,No,
Acres: 1.08
Land Lease: No
Lot Description: Item1orMoreAcres, OutsideCityLimits, Rectangular
Misc
Pool Private: No
Offer Compensation
Other School Info
Property Info
County: Horry
View: No
Senior Community: No
Stipulation of Sale: None
Property Sub Type Additional: Detached
Property Attached: No
Security Features: SmokeDetectors
Rent Control: No
Construction: NeverOccupied
Room Info
Basement: ,No,
Sold Info
Sold Date: 2020-07-08T00:00:00
Sqft Info
Building Sqft: 3134
Living Area Source: Plans
Sqft: 1800
Tax Info
Tax Legal Description: Salem Estates Lot 10
Unit Info
Utilities / Hvac
Heating: Central, Electric
Cooling: CentralAir
Electric On Property: No
Cooling: Yes
Utilities Available: CableAvailable, ElectricityAvailable, PhoneAvailable, SewerAvailable, WaterAvailable
Heating: Yes
Water Source: Public
Waterfront / Water
Waterfront: No
Directions
Take 501 to Enoch Rd. Follow Enoch Rd to the intersection of Hucks Rd, the home is on the right.Courtesy of Shoreline Realty
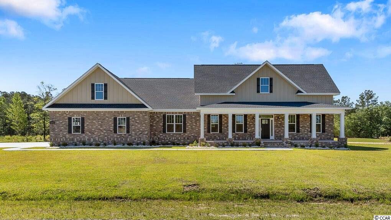
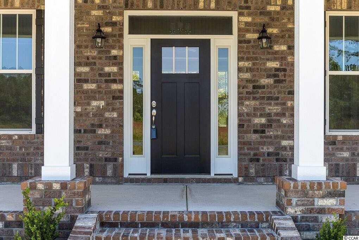
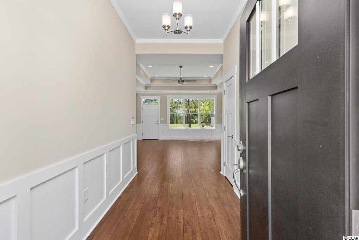
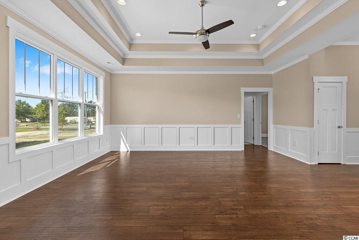
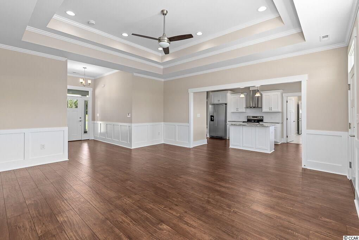
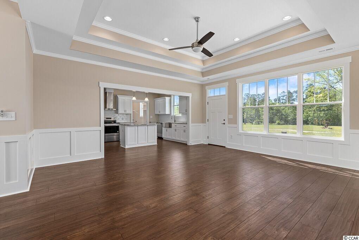
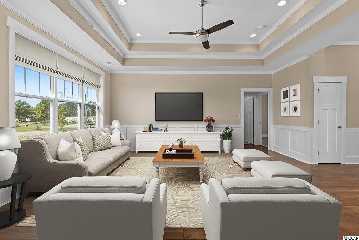
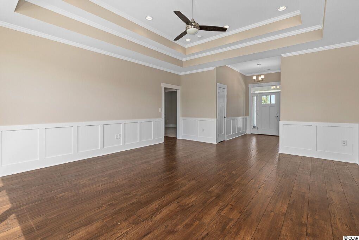
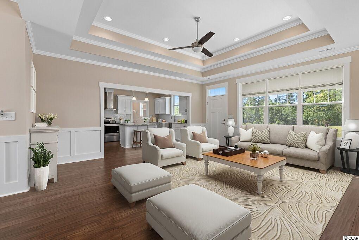
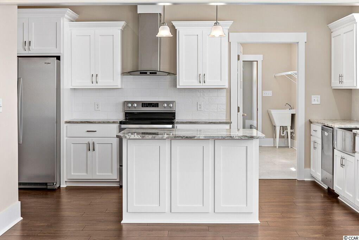
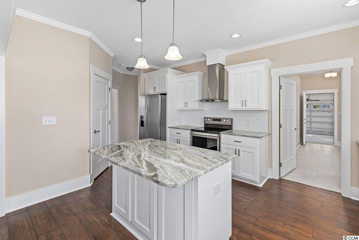
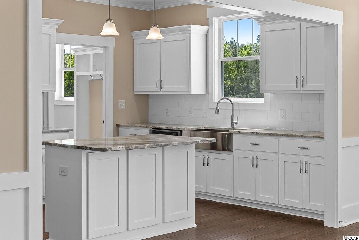
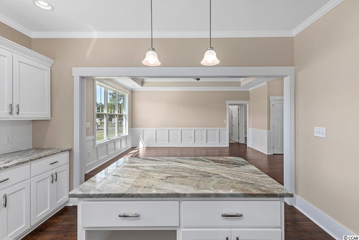
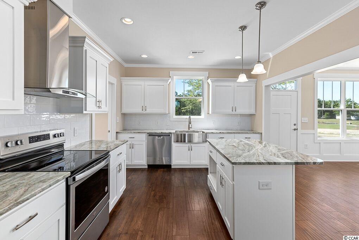
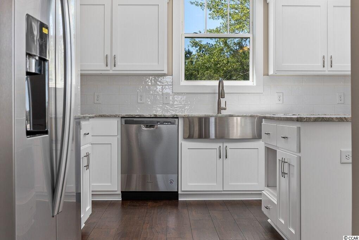
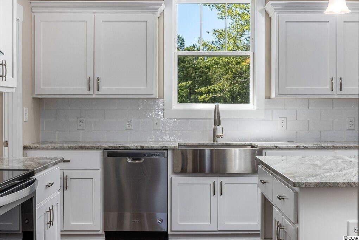
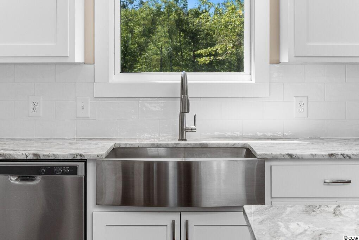
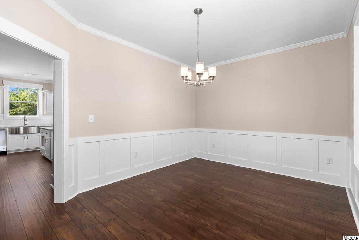
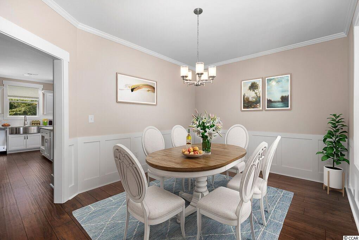
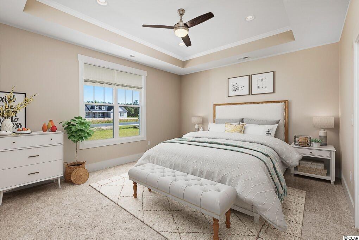
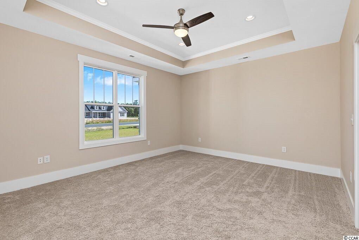
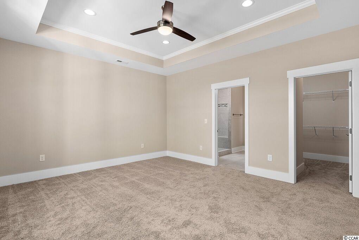
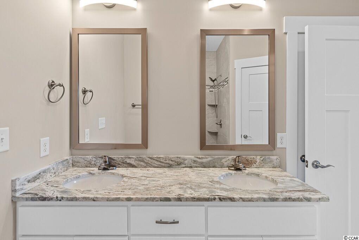
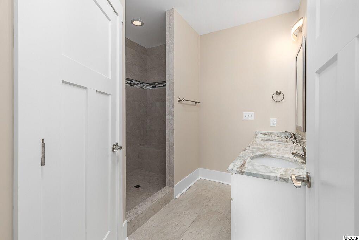
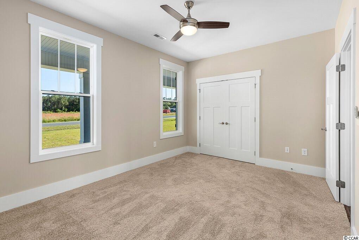
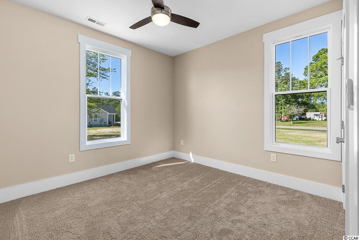
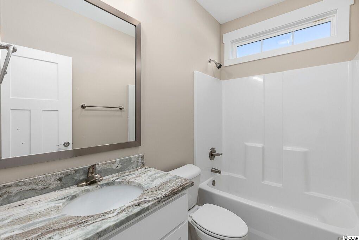
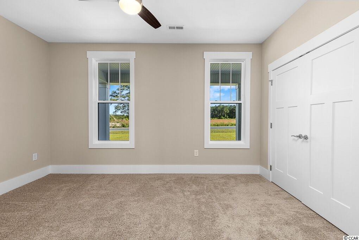
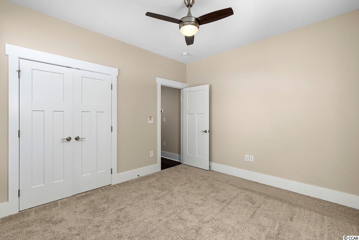
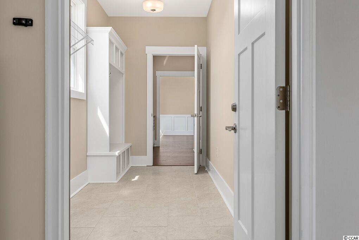
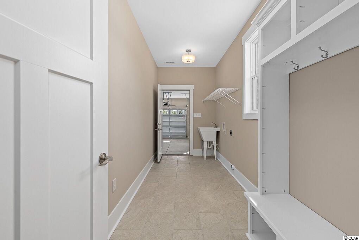
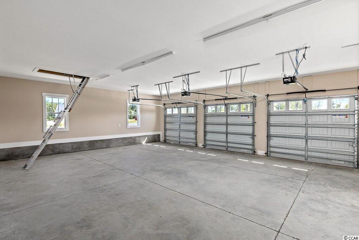
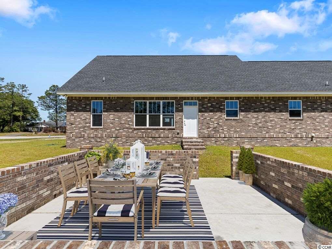
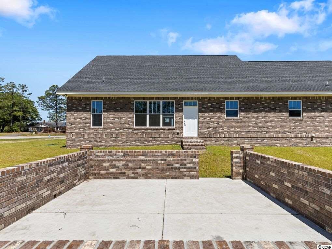
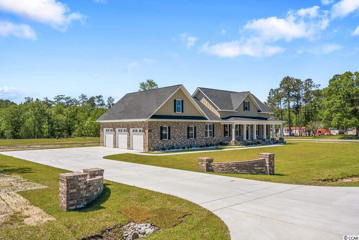
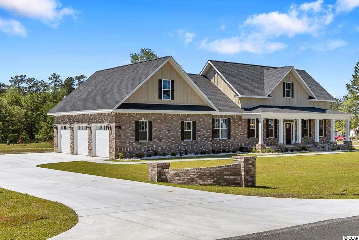
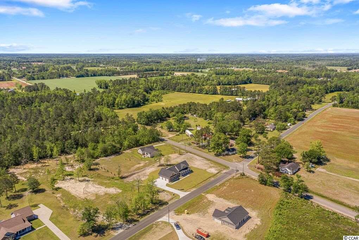
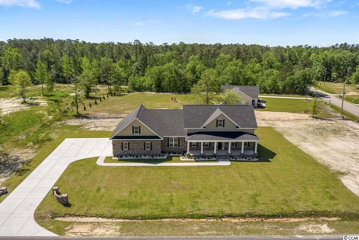
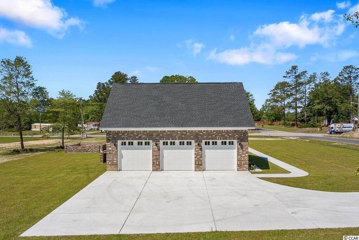
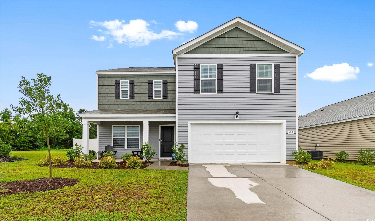
 MLS# 2418625
MLS# 2418625 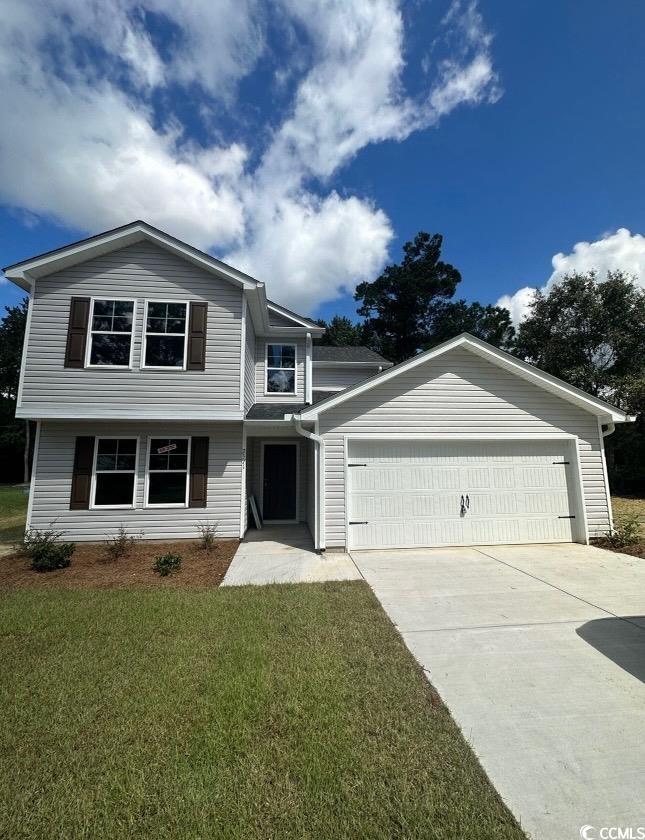
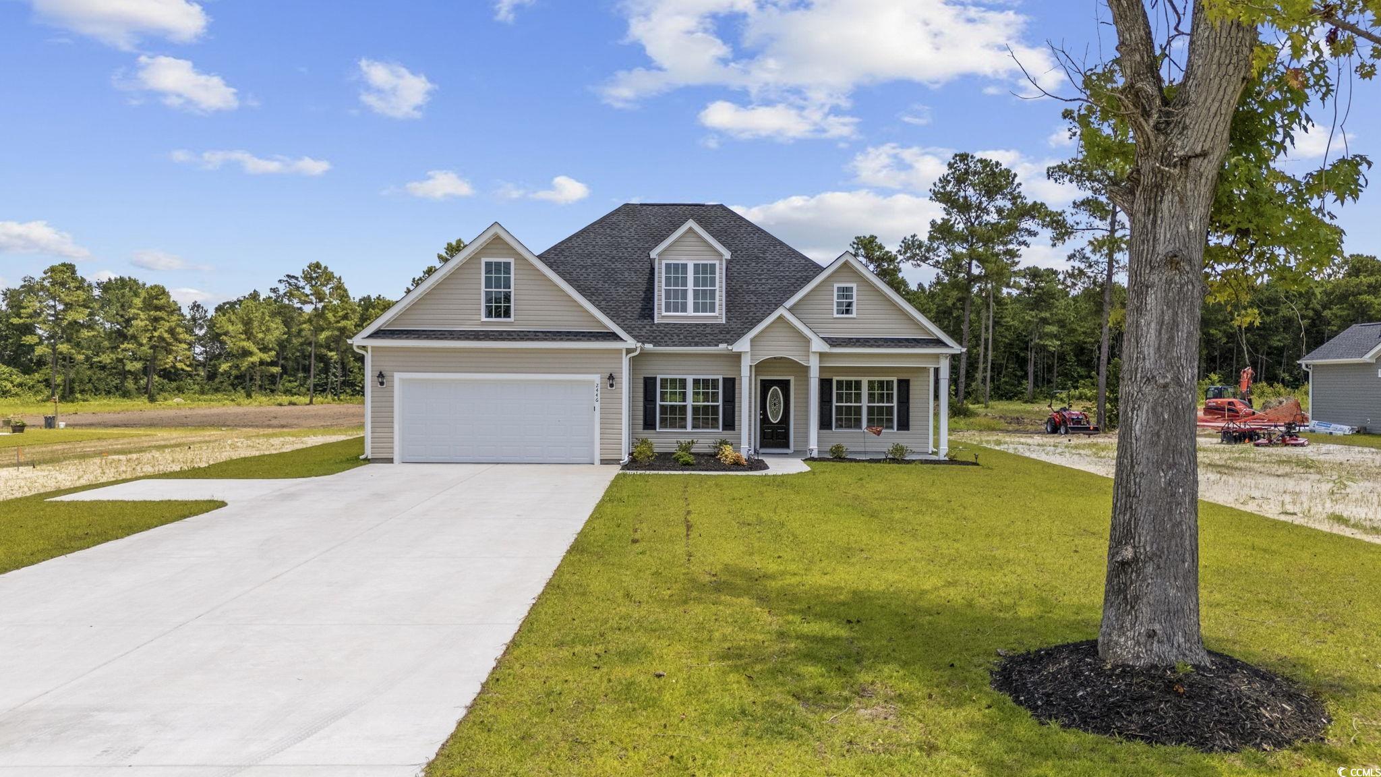
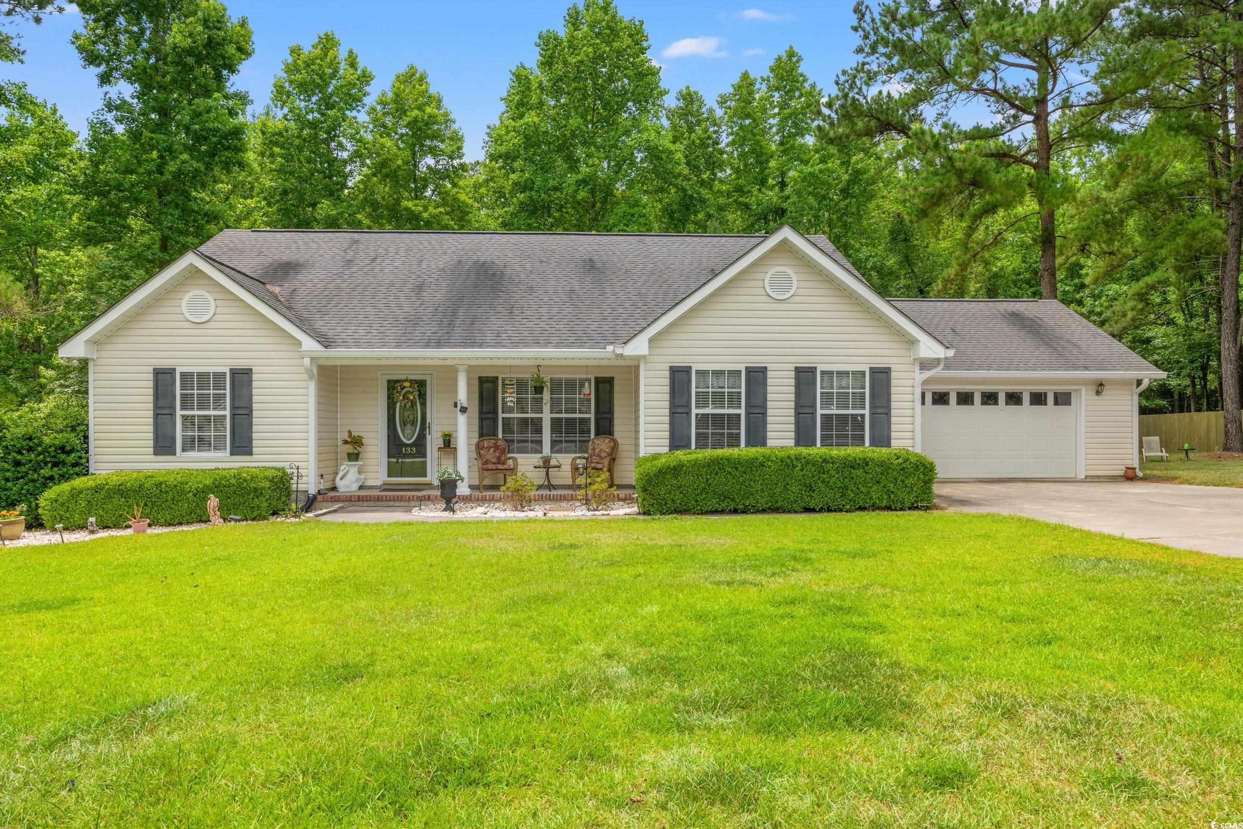
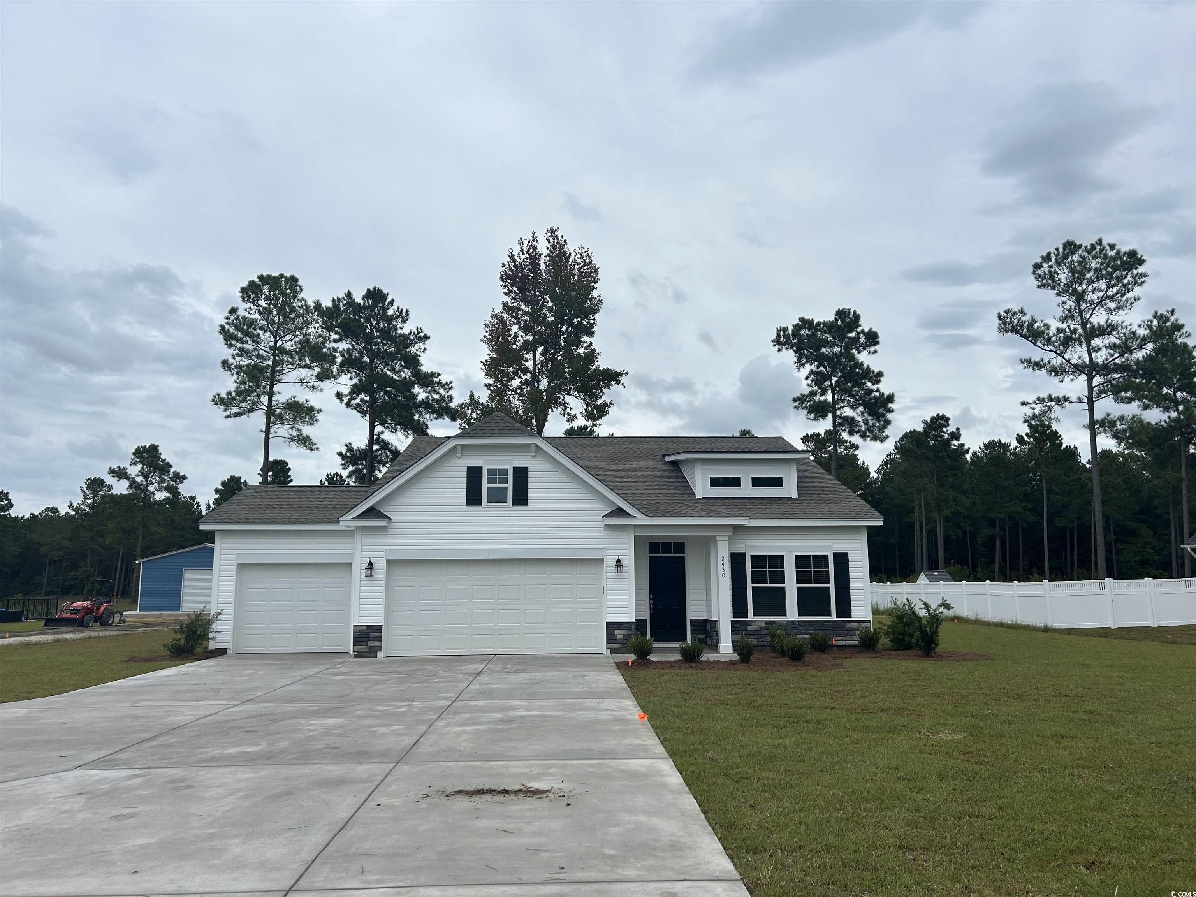
 Provided courtesy of © Copyright 2024 Coastal Carolinas Multiple Listing Service, Inc.®. Information Deemed Reliable but Not Guaranteed. © Copyright 2024 Coastal Carolinas Multiple Listing Service, Inc.® MLS. All rights reserved. Information is provided exclusively for consumers’ personal, non-commercial use,
that it may not be used for any purpose other than to identify prospective properties consumers may be interested in purchasing.
Images related to data from the MLS is the sole property of the MLS and not the responsibility of the owner of this website.
Provided courtesy of © Copyright 2024 Coastal Carolinas Multiple Listing Service, Inc.®. Information Deemed Reliable but Not Guaranteed. © Copyright 2024 Coastal Carolinas Multiple Listing Service, Inc.® MLS. All rights reserved. Information is provided exclusively for consumers’ personal, non-commercial use,
that it may not be used for any purpose other than to identify prospective properties consumers may be interested in purchasing.
Images related to data from the MLS is the sole property of the MLS and not the responsibility of the owner of this website.