Viewing Listing MLS# 2011110
Conway, SC 29526
- 3Beds
- 2Full Baths
- N/AHalf Baths
- 1,446SqFt
- 2004Year Built
- 0.36Acres
- MLS# 2011110
- Residential
- Detached
- Sold
- Approx Time on Market1 month, 18 days
- AreaConway Central Between 501 & 701 / North of 501
- CountyHorry
- Subdivision Ivy Glen
Overview
This home is located just a few minutes from shopping, dining, and the historic Conway Riverwalk! Situated on almost 1/2 of an acre, with a large fenced backyard, side turned garage, and detached storage building. As you enter the home the living room has vaulted ceilings providing a spacious, open feeling. With a split floorplan, the two spacious guest bedrooms are on the left side of the home, with the master suite to the right. The large master has a huge walk-in closet, and the master bath having has both shower and soaker tub. The kitchen has a large eat-in dining area as well as a breakfast bar, with a new stainless dishwasher and stainless refrigerator. The large sunroom offers a/c and ceramic tile - perfect for relaxing and enjoying the serene location. The large fenced yard is excellent for pets, offering a 6-foot vinyl privacy fence. There's a 3rd parking lane in the driveway that extends to allow fenced parking for an RV, boat, or just easy access to the detached shed. The large shed is divided, with an insulated half that could be an office space, man-cave/she-shed, or temperature-controlled storage, already wired with power, a/c, and lighting. The other half is large enough to fit a mower, motorcycle, or a great workshop. To top it off, this home has a top-notch security system with 6 cameras and monitor. If you are searching for extra storage space, a great outdoor area, or a no HOA community in the city limits of Conway put this home at the top of your list! Square footage is approximate and not guaranteed. Buyers responsible for verification.
Sale Info
Listing Date: 06-02-2020
Sold Date: 07-21-2020
Aprox Days on Market:
1 month(s), 18 day(s)
Listing Sold:
4 Year(s), 3 month(s), 23 day(s) ago
Asking Price: $189,900
Selling Price: $191,900
Price Difference:
Increase $2,000
Agriculture / Farm
Grazing Permits Blm: ,No,
Horse: No
Grazing Permits Forest Service: ,No,
Grazing Permits Private: ,No,
Irrigation Water Rights: ,No,
Farm Credit Service Incl: ,No,
Crops Included: ,No,
Association Fees / Info
Hoa Frequency: NotApplicable
Hoa: No
Community Features: GolfCartsOK, LongTermRentalAllowed, ShortTermRentalAllowed
Assoc Amenities: OwnerAllowedGolfCart, OwnerAllowedMotorcycle, PetRestrictions, TenantAllowedGolfCart, TenantAllowedMotorcycle
Bathroom Info
Total Baths: 2.00
Fullbaths: 2
Bedroom Info
Beds: 3
Building Info
New Construction: No
Levels: One
Year Built: 2004
Mobile Home Remains: ,No,
Zoning: Res
Style: Traditional
Construction Materials: VinylSiding
Buyer Compensation
Exterior Features
Spa: No
Patio and Porch Features: FrontPorch, Patio
Foundation: Slab
Exterior Features: Fence, Patio, Storage
Financial
Lease Renewal Option: ,No,
Garage / Parking
Parking Capacity: 8
Garage: Yes
Carport: No
Parking Type: Attached, TwoCarGarage, Garage, RVAccessParking
Open Parking: No
Attached Garage: Yes
Garage Spaces: 2
Green / Env Info
Green Energy Efficient: Doors, Windows
Interior Features
Floor Cover: Carpet, Laminate, Tile
Door Features: InsulatedDoors, StormDoors
Fireplace: No
Furnished: Unfurnished
Interior Features: BreakfastBar, BedroomonMainLevel, Workshop
Appliances: Dishwasher, Microwave, Range, Refrigerator
Lot Info
Lease Considered: ,No,
Lease Assignable: ,No,
Acres: 0.36
Lot Size: 103x124x124x140
Land Lease: No
Lot Description: CornerLot, CulDeSac, CityLot, Rectangular
Misc
Pool Private: No
Pets Allowed: OwnerOnly, Yes
Offer Compensation
Other School Info
Property Info
County: Horry
View: No
Senior Community: No
Stipulation of Sale: None
Property Sub Type Additional: Detached
Property Attached: No
Disclosures: SellerDisclosure
Rent Control: No
Construction: Resale
Room Info
Basement: ,No,
Sold Info
Sold Date: 2020-07-21T00:00:00
Sqft Info
Building Sqft: 2156
Living Area Source: PublicRecords
Sqft: 1446
Tax Info
Tax Legal Description: THE THICKET SUBD; LOT 47
Unit Info
Utilities / Hvac
Heating: Central, Electric
Cooling: CentralAir
Electric On Property: No
Cooling: Yes
Utilities Available: CableAvailable, ElectricityAvailable, PhoneAvailable, SewerAvailable, UndergroundUtilities, WaterAvailable
Heating: Yes
Water Source: Public
Waterfront / Water
Waterfront: No
Schools
Elem: Homewood Elementary School
Middle: Whittemore Park Middle School
High: Conway High School
Directions
From downtown Conway take Main Street / 701 N towards Loris. After 16th Ave take 2nd light onto Cultra Rd. Take first right on Ivy Glen Dr - house is at the corner of the 2nd Cul-de-sac to the right. Parking for home is in the cul-de-sac.Courtesy of Cb Sea Coast Advantage Cf - Main Line: 843-903-4400
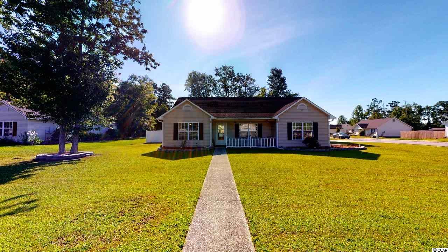
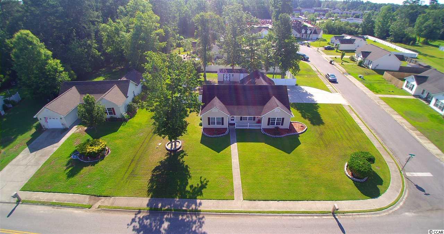
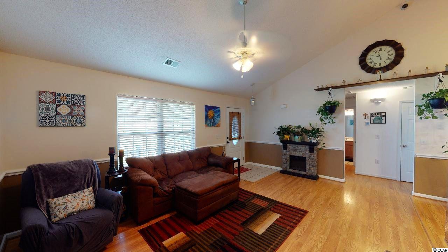
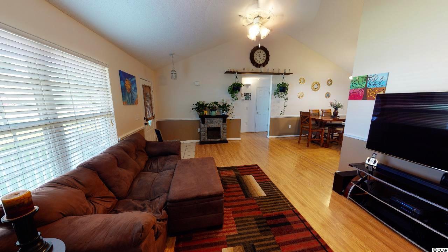
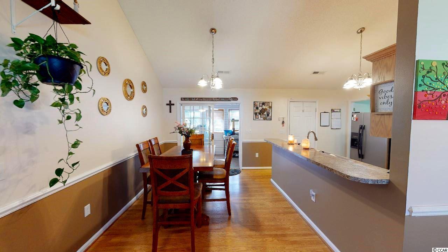
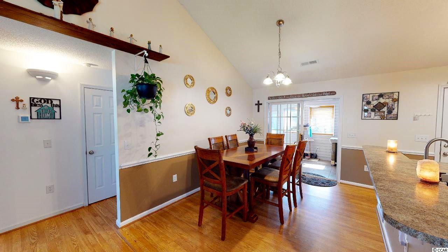
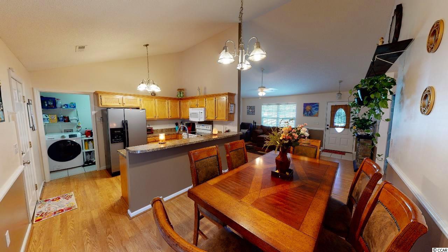
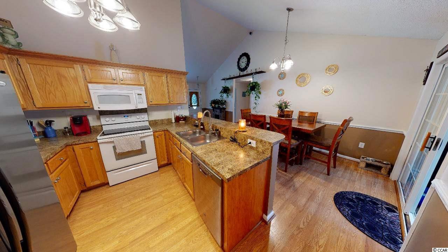
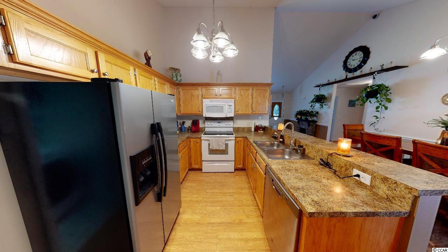
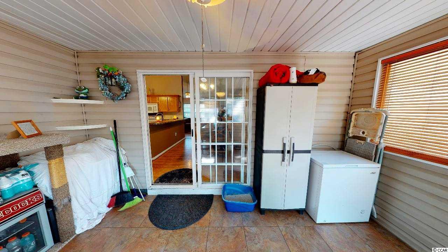
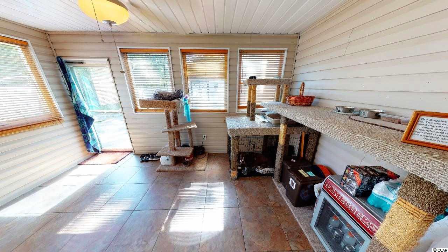
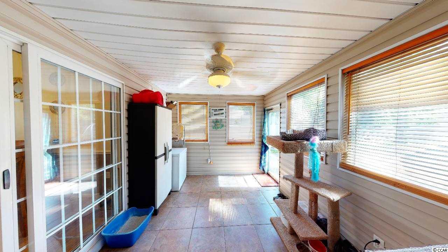
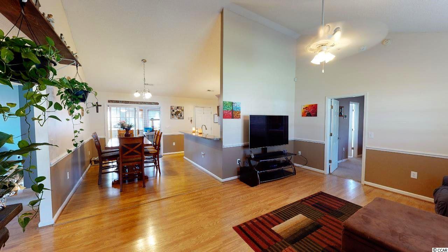
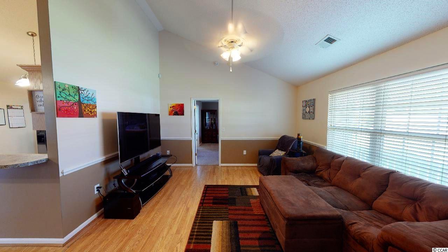
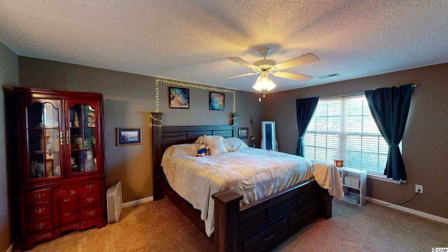
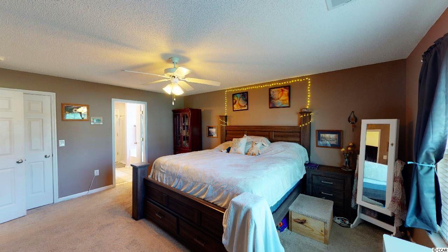
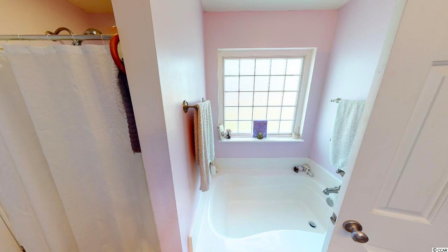
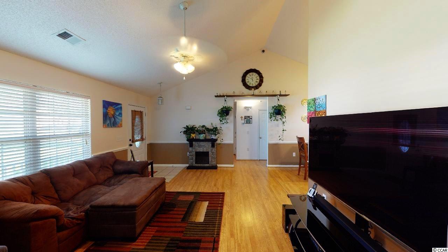
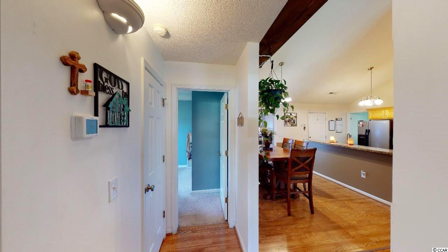
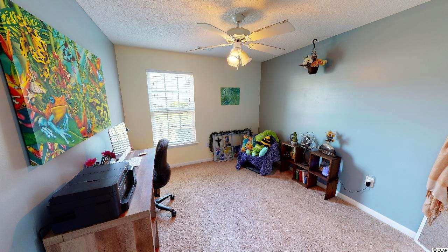
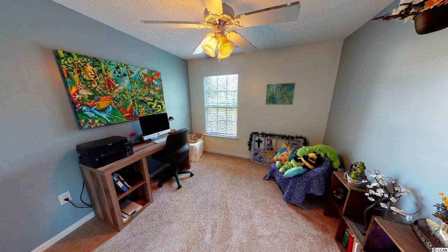
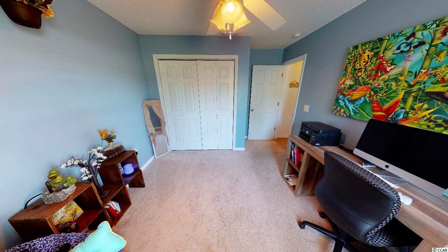
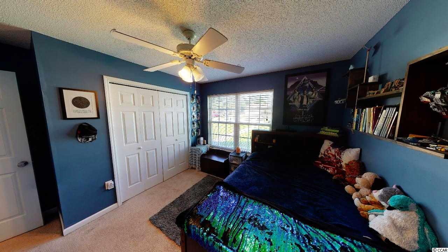
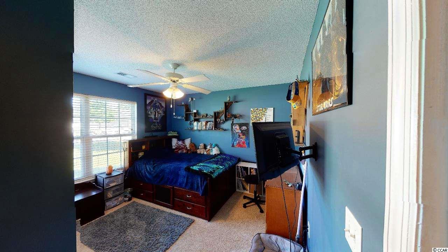
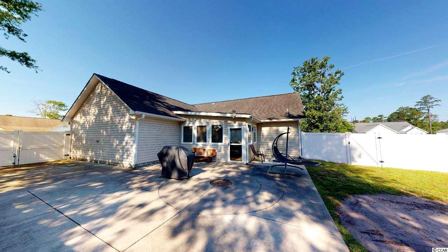
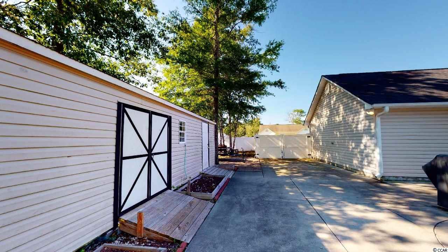
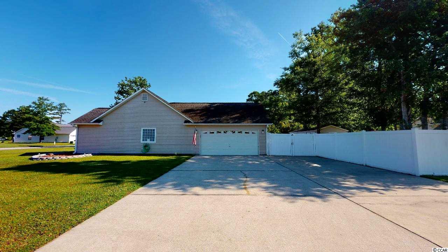
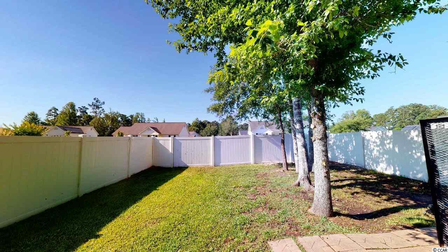
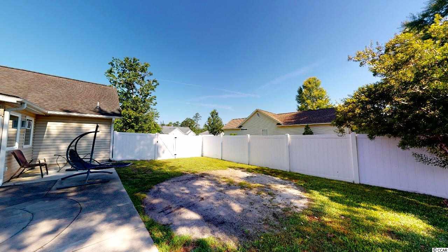
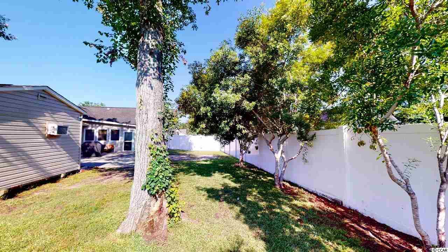
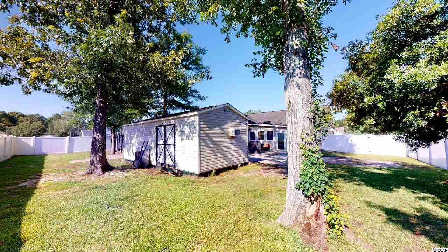
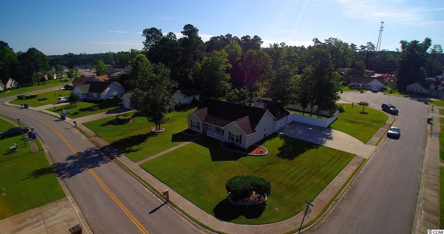
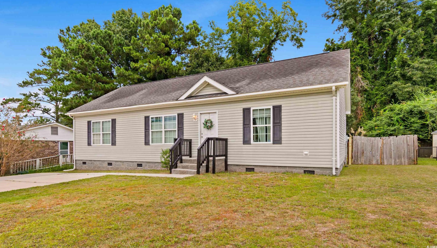
 MLS# 2421027
MLS# 2421027 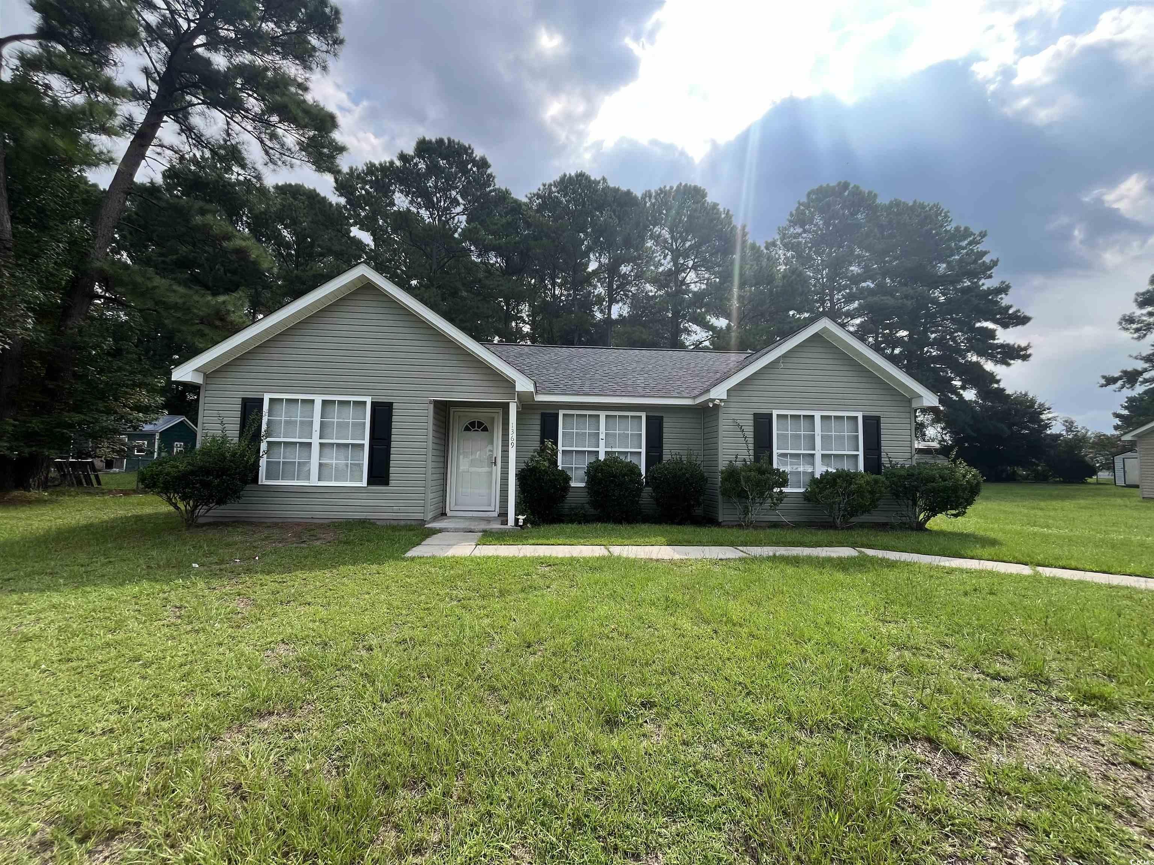
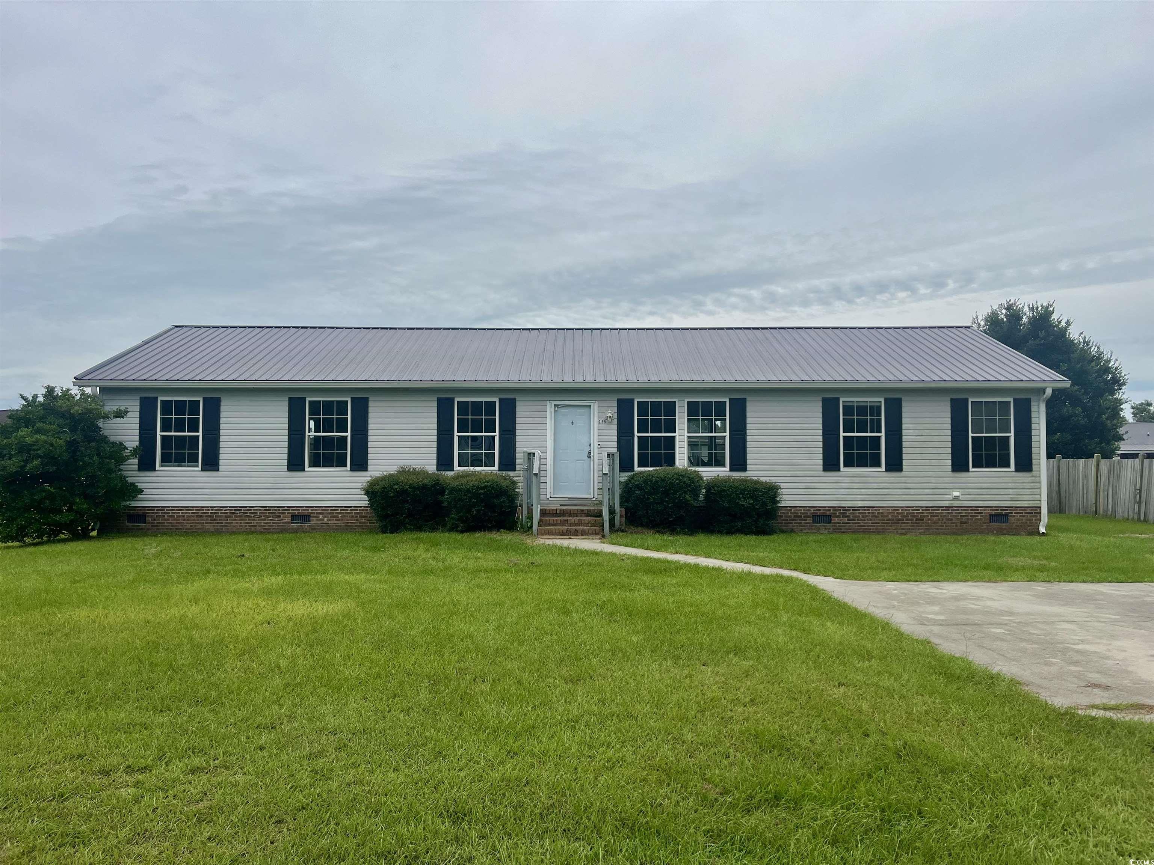
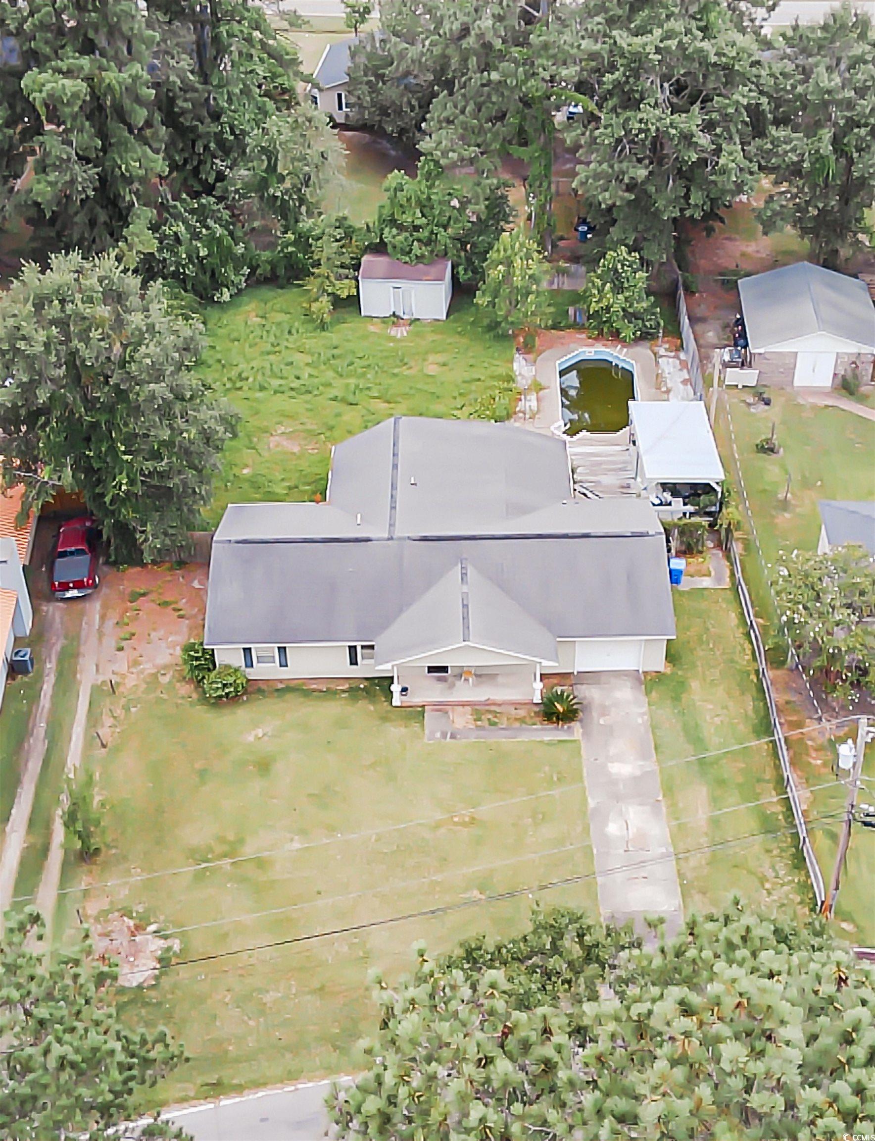
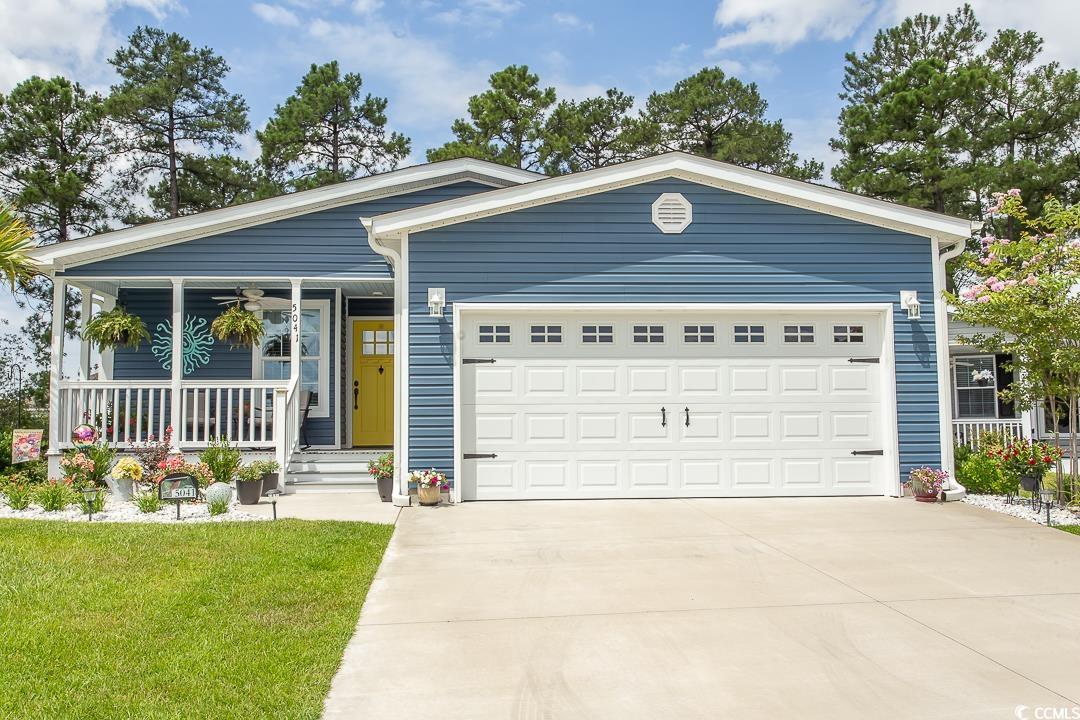
 Provided courtesy of © Copyright 2024 Coastal Carolinas Multiple Listing Service, Inc.®. Information Deemed Reliable but Not Guaranteed. © Copyright 2024 Coastal Carolinas Multiple Listing Service, Inc.® MLS. All rights reserved. Information is provided exclusively for consumers’ personal, non-commercial use,
that it may not be used for any purpose other than to identify prospective properties consumers may be interested in purchasing.
Images related to data from the MLS is the sole property of the MLS and not the responsibility of the owner of this website.
Provided courtesy of © Copyright 2024 Coastal Carolinas Multiple Listing Service, Inc.®. Information Deemed Reliable but Not Guaranteed. © Copyright 2024 Coastal Carolinas Multiple Listing Service, Inc.® MLS. All rights reserved. Information is provided exclusively for consumers’ personal, non-commercial use,
that it may not be used for any purpose other than to identify prospective properties consumers may be interested in purchasing.
Images related to data from the MLS is the sole property of the MLS and not the responsibility of the owner of this website.