Viewing Listing MLS# 2012723
Aynor, SC 29511
- 3Beds
- 2Full Baths
- 1Half Baths
- 1,722SqFt
- 2018Year Built
- 1.14Acres
- MLS# 2012723
- Residential
- Detached
- Sold
- Approx Time on Market3 months, 25 days
- AreaAynor Area--Central Includes City of Aynor
- CountyHorry
- Subdivision Salem Estates - Aynor
Overview
Amazing opportunity to town this 3 BD/2.5 BA custom built home in desirable, award winning Aynor school district. On over an acre, this home offers a huge back yard with newly installed smart irrigation system with its own water meter. Home is equipped with alarm system and hardwired surveillance system. Upgrades include custom cabinets, granite counters, hardwood floors, large closets, 10ft ceilings in living room, Smart Connect WiFi garage door opener, and much more. Master bathroom features double sinks with granite counter tops, tile flooring and large walk in shower. Huge walk-in master closet features custom shelving and connects to the laundry and master bath for convenience. Split bedroom floor plan offers great privacy for your two guest bedrooms and guest bathroom. Guest bathroom features granite counter tops, tub/shower combo and tile floors. This spectacular custom-built home was just built in 2018 and is in pristine condition. This one of a kind home is centrally located just minutes from Aynor to Conway and located only 5 minutes from Hwy 22. No HOA or additional fees.
Sale Info
Listing Date: 06-23-2020
Sold Date: 10-19-2020
Aprox Days on Market:
3 month(s), 25 day(s)
Listing Sold:
4 Year(s), 25 day(s) ago
Asking Price: $275,000
Selling Price: $267,900
Price Difference:
Reduced By $2,000
Agriculture / Farm
Grazing Permits Blm: ,No,
Horse: No
Grazing Permits Forest Service: ,No,
Grazing Permits Private: ,No,
Irrigation Water Rights: ,No,
Farm Credit Service Incl: ,No,
Crops Included: ,No,
Association Fees / Info
Hoa Frequency: NotApplicable
Hoa: No
Bathroom Info
Total Baths: 3.00
Halfbaths: 1
Fullbaths: 2
Bedroom Info
Beds: 3
Building Info
New Construction: No
Levels: One
Year Built: 2018
Mobile Home Remains: ,No,
Zoning: FA
Construction Materials: Stucco, VinylSiding
Buyer Compensation
Exterior Features
Spa: No
Patio and Porch Features: RearPorch, FrontPorch, Patio
Foundation: Slab
Exterior Features: SprinklerIrrigation, Porch, Patio
Financial
Lease Renewal Option: ,No,
Garage / Parking
Parking Capacity: 4
Garage: Yes
Carport: No
Parking Type: Attached, TwoCarGarage, Garage, GarageDoorOpener
Open Parking: No
Attached Garage: Yes
Garage Spaces: 2
Green / Env Info
Interior Features
Floor Cover: Carpet, Tile, Wood
Fireplace: No
Laundry Features: WasherHookup
Furnished: Unfurnished
Interior Features: Attic, PermanentAtticStairs, SplitBedrooms, BedroomonMainLevel, BreakfastArea, EntranceFoyer, StainlessSteelAppliances, SolidSurfaceCounters
Appliances: Dishwasher, Disposal, Microwave, Range, Refrigerator
Lot Info
Lease Considered: ,No,
Lease Assignable: ,No,
Acres: 1.14
Land Lease: No
Lot Description: Item1orMoreAcres, OutsideCityLimits, Rectangular
Misc
Pool Private: No
Offer Compensation
Other School Info
Property Info
County: Horry
View: No
Senior Community: No
Stipulation of Sale: None
Property Sub Type Additional: Detached
Property Attached: No
Security Features: SecuritySystem, SmokeDetectors
Disclosures: CovenantsRestrictionsDisclosure,SellerDisclosure
Rent Control: No
Construction: Resale
Room Info
Basement: ,No,
Sold Info
Sold Date: 2020-10-19T00:00:00
Sqft Info
Building Sqft: 2294
Living Area Source: PublicRecords
Sqft: 1722
Tax Info
Tax Legal Description: Salem Estates; Lt 9
Unit Info
Utilities / Hvac
Heating: Central
Cooling: CentralAir
Electric On Property: No
Cooling: Yes
Utilities Available: CableAvailable, ElectricityAvailable, PhoneAvailable, SewerAvailable, WaterAvailable
Heating: Yes
Water Source: Public
Waterfront / Water
Waterfront: No
Directions
From Conway: Take Hwy 501 towards Aynor for 6 miles, turn right onto Enoch Rd and home is 3.5 miles on the right.Courtesy of Sansbury Butler Properties
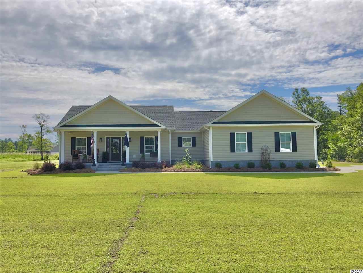
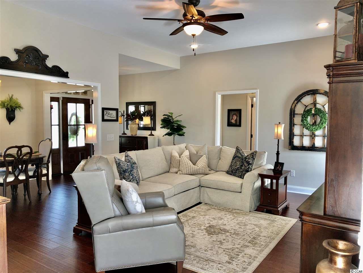
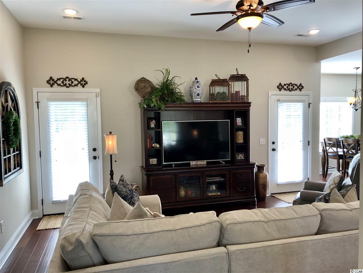
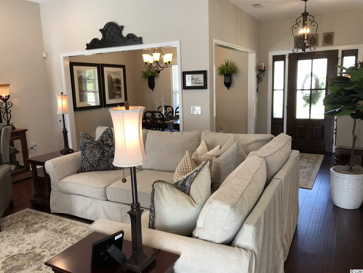
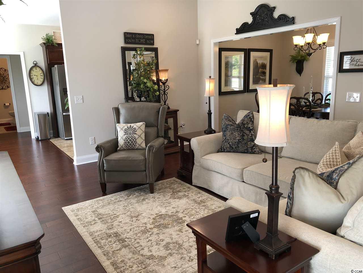
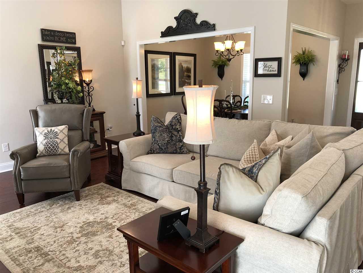
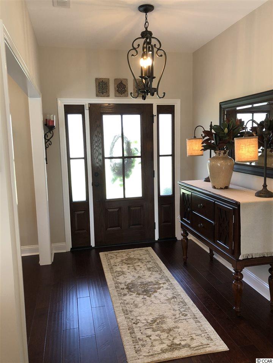
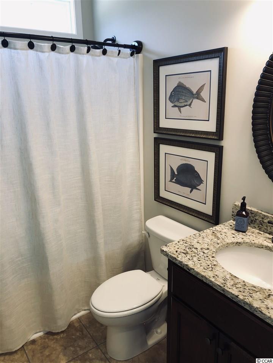
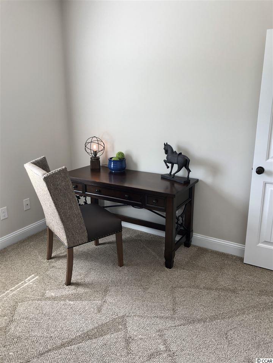
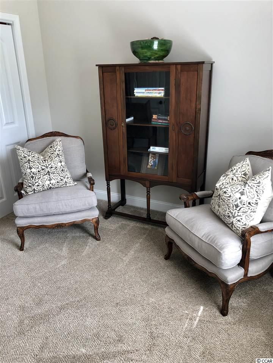
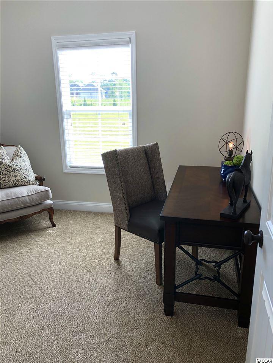
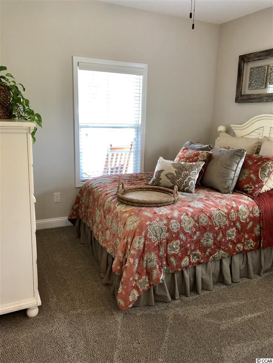
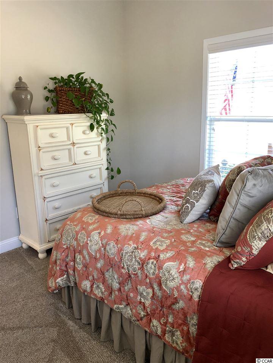
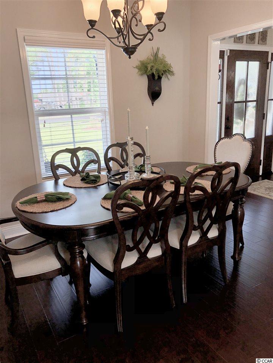
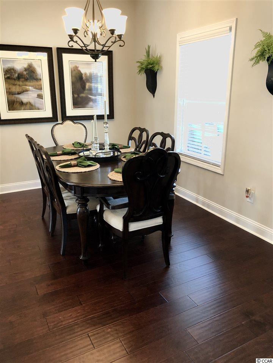
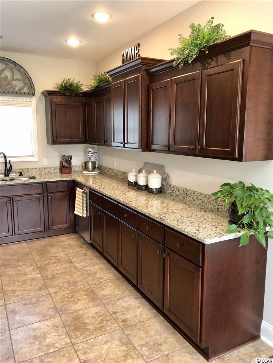
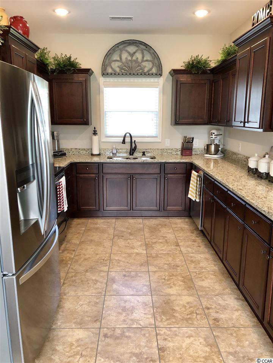
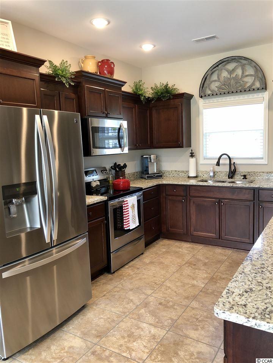
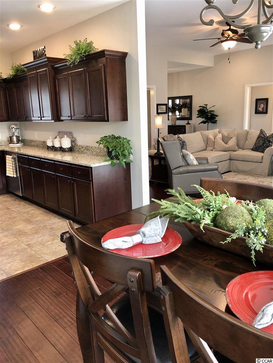
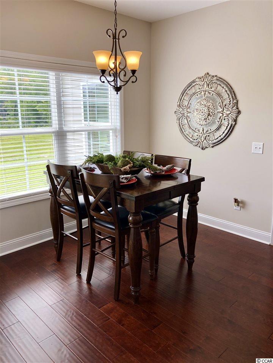
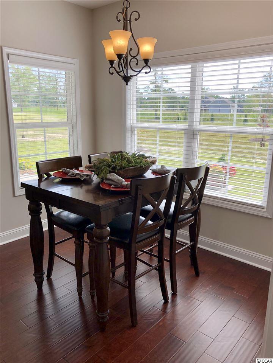
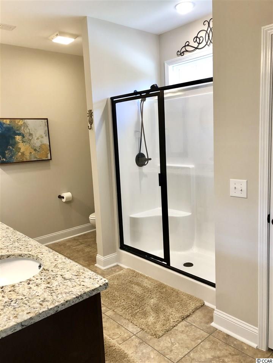
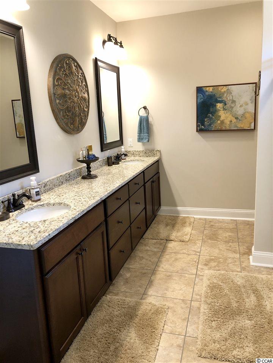
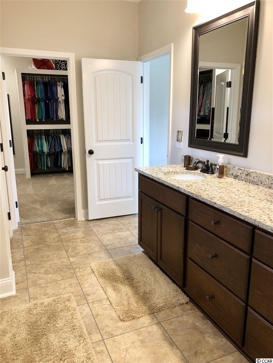
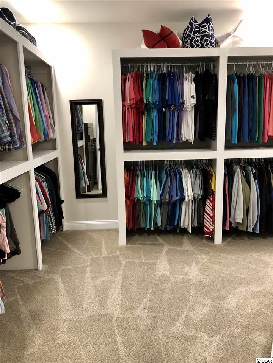
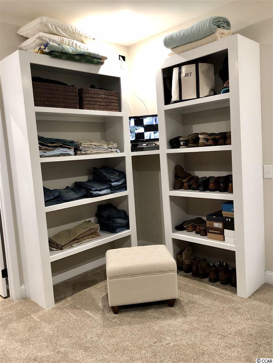
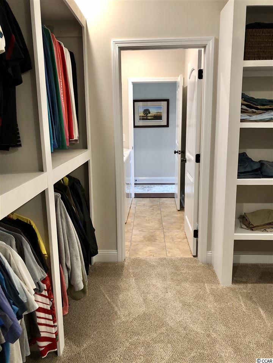
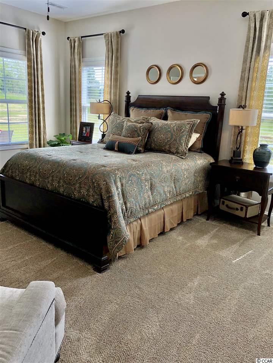
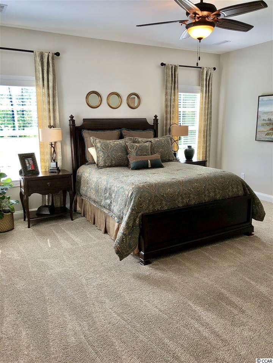
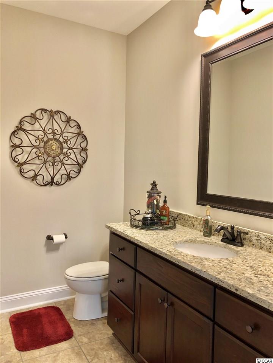
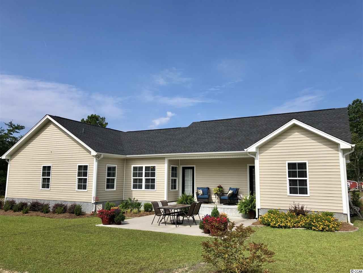
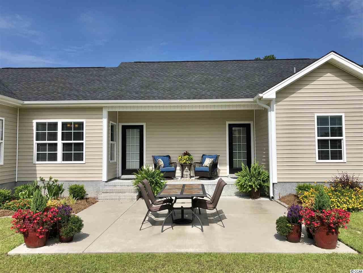
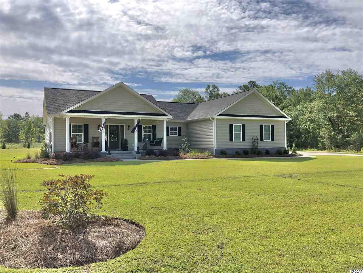
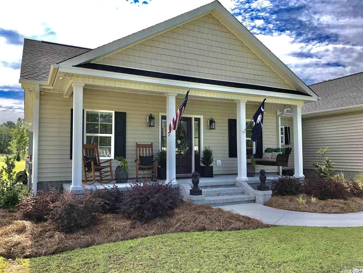
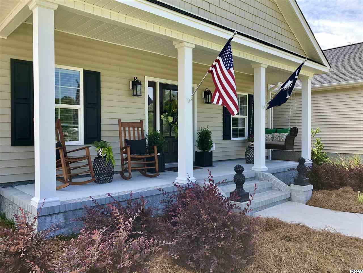
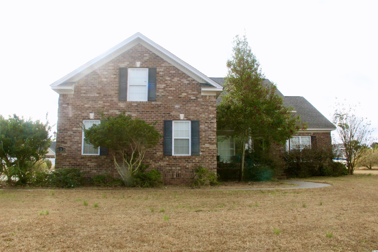
 MLS# 2301032
MLS# 2301032 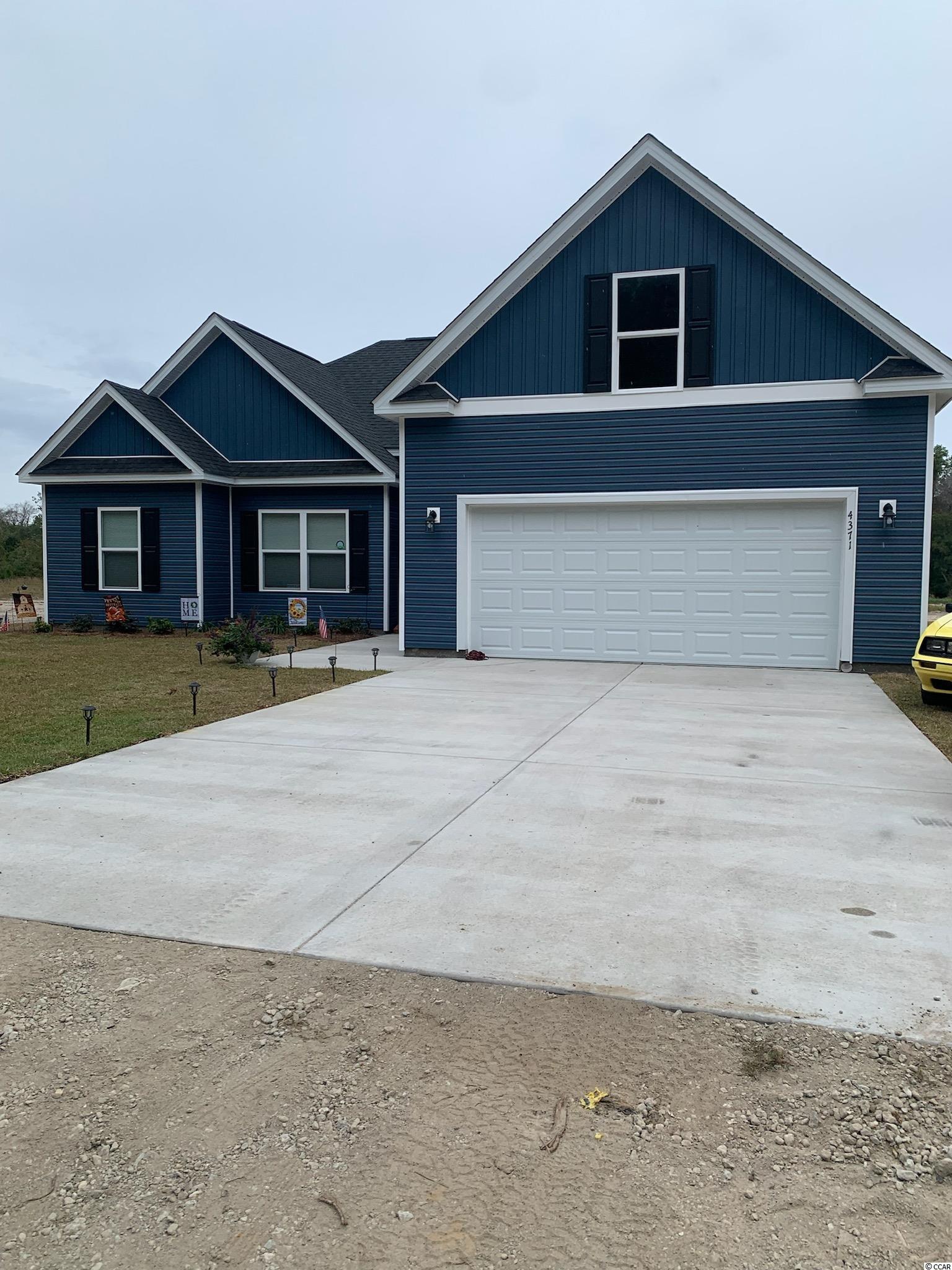
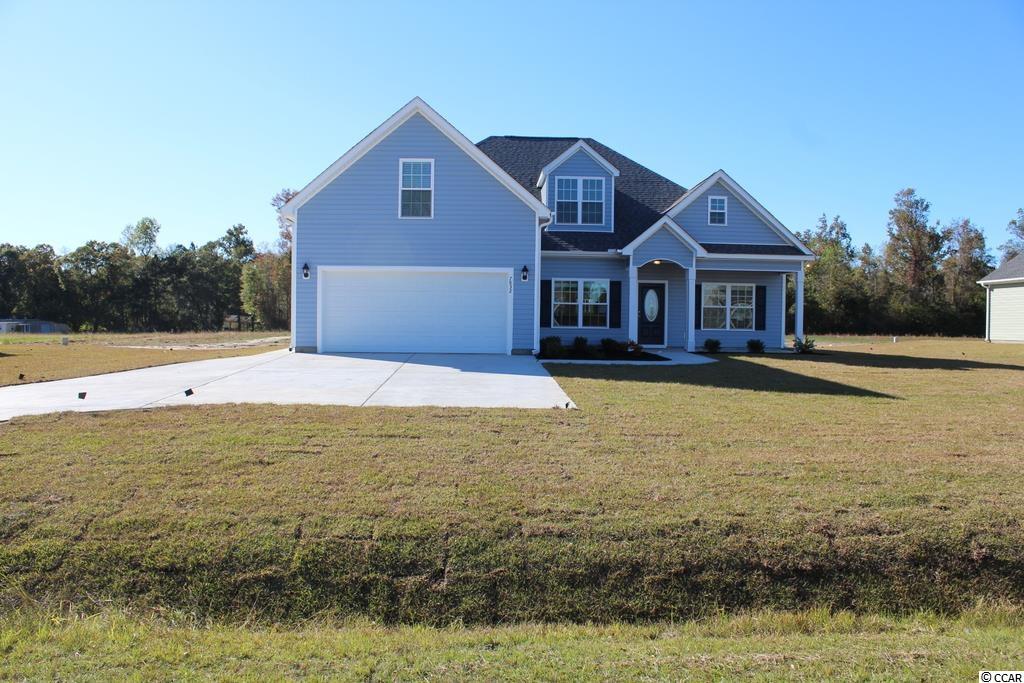
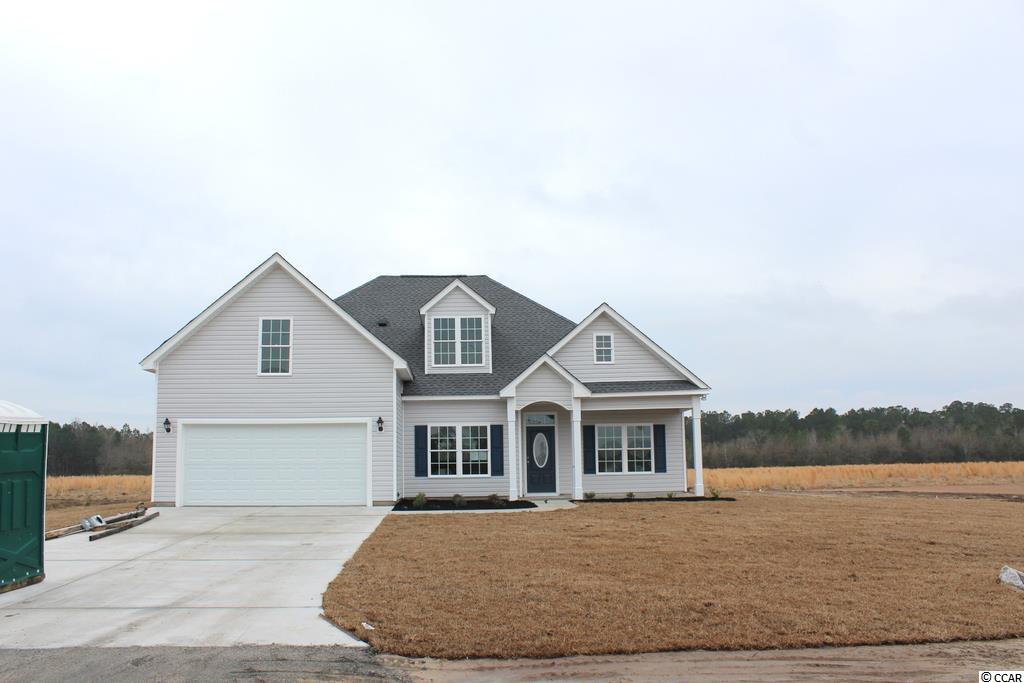
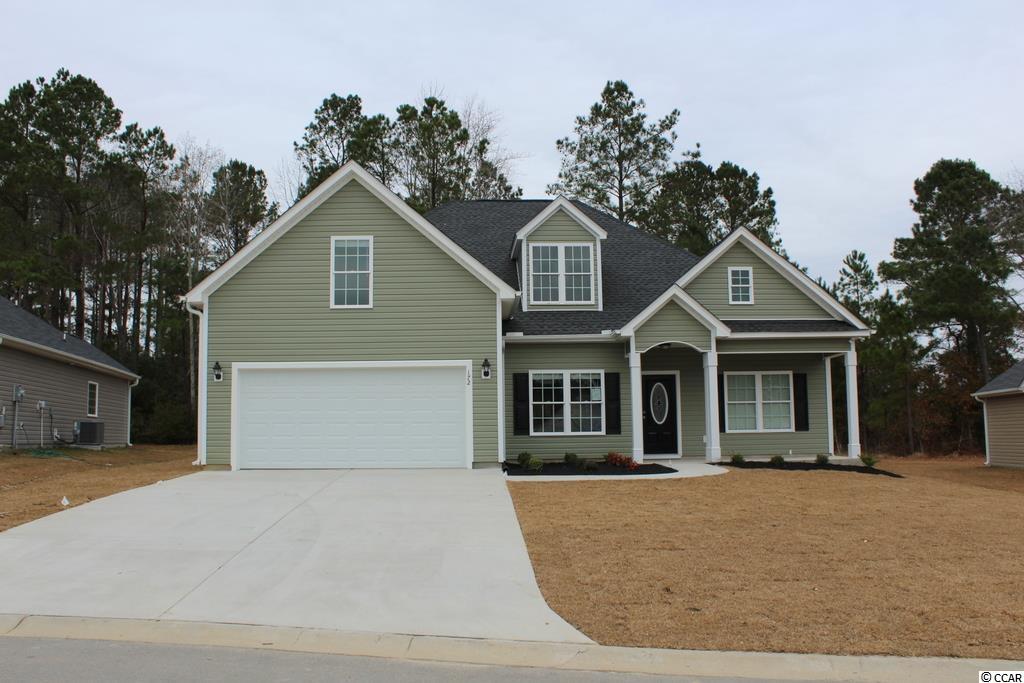
 Provided courtesy of © Copyright 2024 Coastal Carolinas Multiple Listing Service, Inc.®. Information Deemed Reliable but Not Guaranteed. © Copyright 2024 Coastal Carolinas Multiple Listing Service, Inc.® MLS. All rights reserved. Information is provided exclusively for consumers’ personal, non-commercial use,
that it may not be used for any purpose other than to identify prospective properties consumers may be interested in purchasing.
Images related to data from the MLS is the sole property of the MLS and not the responsibility of the owner of this website.
Provided courtesy of © Copyright 2024 Coastal Carolinas Multiple Listing Service, Inc.®. Information Deemed Reliable but Not Guaranteed. © Copyright 2024 Coastal Carolinas Multiple Listing Service, Inc.® MLS. All rights reserved. Information is provided exclusively for consumers’ personal, non-commercial use,
that it may not be used for any purpose other than to identify prospective properties consumers may be interested in purchasing.
Images related to data from the MLS is the sole property of the MLS and not the responsibility of the owner of this website.