Viewing Listing MLS# 2107652
Myrtle Beach, SC 29579
- 4Beds
- 2Full Baths
- 1Half Baths
- 2,689SqFt
- 2022Year Built
- 0.21Acres
- MLS# 2107652
- Residential
- Detached
- Sold
- Approx Time on Market1 year, 10 days
- AreaMyrtle Beach Area--Carolina Forest
- CountyHorry
- SubdivisionIndigo Bay
Overview
This Brand New Trillium inventory home has just released to construction March 2021. Estimated completion is March/April 2022. Welcome to the Beautiful Gated Subdivision of Indigo Bay which is centrally located in Carolina Forest. Lots of Low Country style with Fiber Cement Board Exterior & Raised Slab with Brick Foundation. The Trillium 2-story is a 4 bedroom, 2.5 Bath with a 2 Car Garage. Some of the Standards Included in this home are, Front & Rear Covered Porches. Formal Dining room, Open Concept Kitchen, Breakfast Nook and Great room. Large Master Bedroom with Sitting Area, 5"" luxury Laminate Flooring throughout all 1st floor common areas, Tile Walk-in Master Shower with seat, Natural Gas Water Heater, Gas Heat, Maple 36"" - 42"" Staggered Height Kit. Cabinets with Crown, Large Counter Height Kitchen Island with Granite overhang, Granite Kitchen Countertops, Walk-in Pantry. Tray ceiling in Master Bedroom. Lots of Storage, Stainless Appliances. Cased Windows & Openings, Fully Landscaped, Sodded & Irrigated yard with Gutters around Entire Home. TAEXX Built-in Pest Control System, Sentricon Termite System. 2-10 Warranty. Our design team has added the following selections to this home: White cabinets to the kitchen and Ash to the Master and secondary baths. Drop zone/mud area at door to garage. Double garage doors. Tiled shower with door in the Master bath. Butler's panty. Brushed nickel plumbing and lighting. Upgraded carpet in the bedrooms and bonus room. Upgraded granite in the kitchen and the butler's panty. Venetian Marble counters in the secondary baths. 7.5"" laminate flooring in the living areas. Various added lighting details. Gourmet kitchen with microwave/wall oven with hood vent and gas cook top. Wood treads on the stair case with open rails. Optional patio. Photos are of a similar Trillium home. (Home and community information, including pricing, included features, terms, availability and amenities, are subject to change prior to sale at any time without notice or obligation. Square footage's are approximate. Pictures, photographs, colors, features, and sizes are for illustration purposes only and will vary from the homes as built.)
Sale Info
Listing Date: 04-07-2021
Sold Date: 04-18-2022
Aprox Days on Market:
1 Year(s), 10 day(s)
Listing Sold:
2 Year(s), 1 day(s) ago
Asking Price: $448,539
Selling Price: $511,484
Price Difference:
Same as list price
Agriculture / Farm
Grazing Permits Blm: ,No,
Horse: No
Grazing Permits Forest Service: ,No,
Grazing Permits Private: ,No,
Irrigation Water Rights: ,No,
Farm Credit Service Incl: ,No,
Crops Included: ,No,
Association Fees / Info
Hoa Frequency: Monthly
Hoa Fees: 85
Hoa: 1
Hoa Includes: CommonAreas, LegalAccounting, RecreationFacilities, Trash
Community Features: Clubhouse, GolfCartsOK, Gated, RecreationArea, LongTermRentalAllowed, Pool
Assoc Amenities: Clubhouse, Gated, OwnerAllowedGolfCart, OwnerAllowedMotorcycle, PetRestrictions, TenantAllowedGolfCart, TenantAllowedMotorcycle
Bathroom Info
Total Baths: 3.00
Halfbaths: 1
Fullbaths: 2
Bedroom Info
Beds: 4
Building Info
New Construction: Yes
Levels: Two
Year Built: 2022
Mobile Home Remains: ,No,
Zoning: res
Style: Traditional
Development Status: NewConstruction
Construction Materials: BrickVeneer, Block, HardiPlankType, Masonry, WoodFrame
Builders Name: H&H Homes
Builder Model: Trillium
Buyer Compensation
Exterior Features
Spa: No
Patio and Porch Features: RearPorch, FrontPorch, Patio
Pool Features: Community, OutdoorPool
Foundation: BrickMortar, Other
Exterior Features: SprinklerIrrigation, Porch, Patio
Financial
Lease Renewal Option: ,No,
Garage / Parking
Parking Capacity: 6
Garage: Yes
Carport: No
Parking Type: Attached, Garage, TwoCarGarage, GarageDoorOpener
Open Parking: No
Attached Garage: Yes
Garage Spaces: 2
Green / Env Info
Green Energy Efficient: Doors, Windows
Interior Features
Floor Cover: Carpet, Laminate, Tile
Door Features: InsulatedDoors
Fireplace: No
Laundry Features: WasherHookup
Furnished: Unfurnished
Interior Features: SplitBedrooms, BreakfastBar, BedroomonMainLevel, BreakfastArea, EntranceFoyer, KitchenIsland, StainlessSteelAppliances, SolidSurfaceCounters
Appliances: DoubleOven, Dishwasher, Disposal, Microwave, RangeHood
Lot Info
Lease Considered: ,No,
Lease Assignable: ,No,
Acres: 0.21
Land Lease: No
Lot Description: CornerLot, OutsideCityLimits, Rectangular
Misc
Pool Private: No
Pets Allowed: OwnerOnly, Yes
Offer Compensation
Other School Info
Property Info
County: Horry
View: No
Senior Community: No
Stipulation of Sale: None
Property Sub Type Additional: Detached
Property Attached: No
Security Features: GatedCommunity, SmokeDetectors
Disclosures: CovenantsRestrictionsDisclosure
Rent Control: No
Construction: NeverOccupied
Room Info
Basement: ,No,
Sold Info
Sold Date: 2022-04-18T00:00:00
Sqft Info
Building Sqft: 3320
Living Area Source: Builder
Sqft: 2689
Tax Info
Unit Info
Utilities / Hvac
Heating: Central, Electric, Gas
Cooling: CentralAir
Electric On Property: No
Cooling: Yes
Utilities Available: CableAvailable, ElectricityAvailable, NaturalGasAvailable, PhoneAvailable, SewerAvailable, UndergroundUtilities, WaterAvailable
Heating: Yes
Water Source: Public
Waterfront / Water
Waterfront: No
Directions
(From Hwy 501) Take Carolina Forest Blvd 4 miles, 2nd entrance to Indigo Bay is on your left with flags and signage. (From River Oaks Drive) Turn on Carolina Forest and go 1.5 miles, Turn Right at 1st entrance in to Indigo Bay with flags and signage.Courtesy of Dfh Realty Georgia, Llc
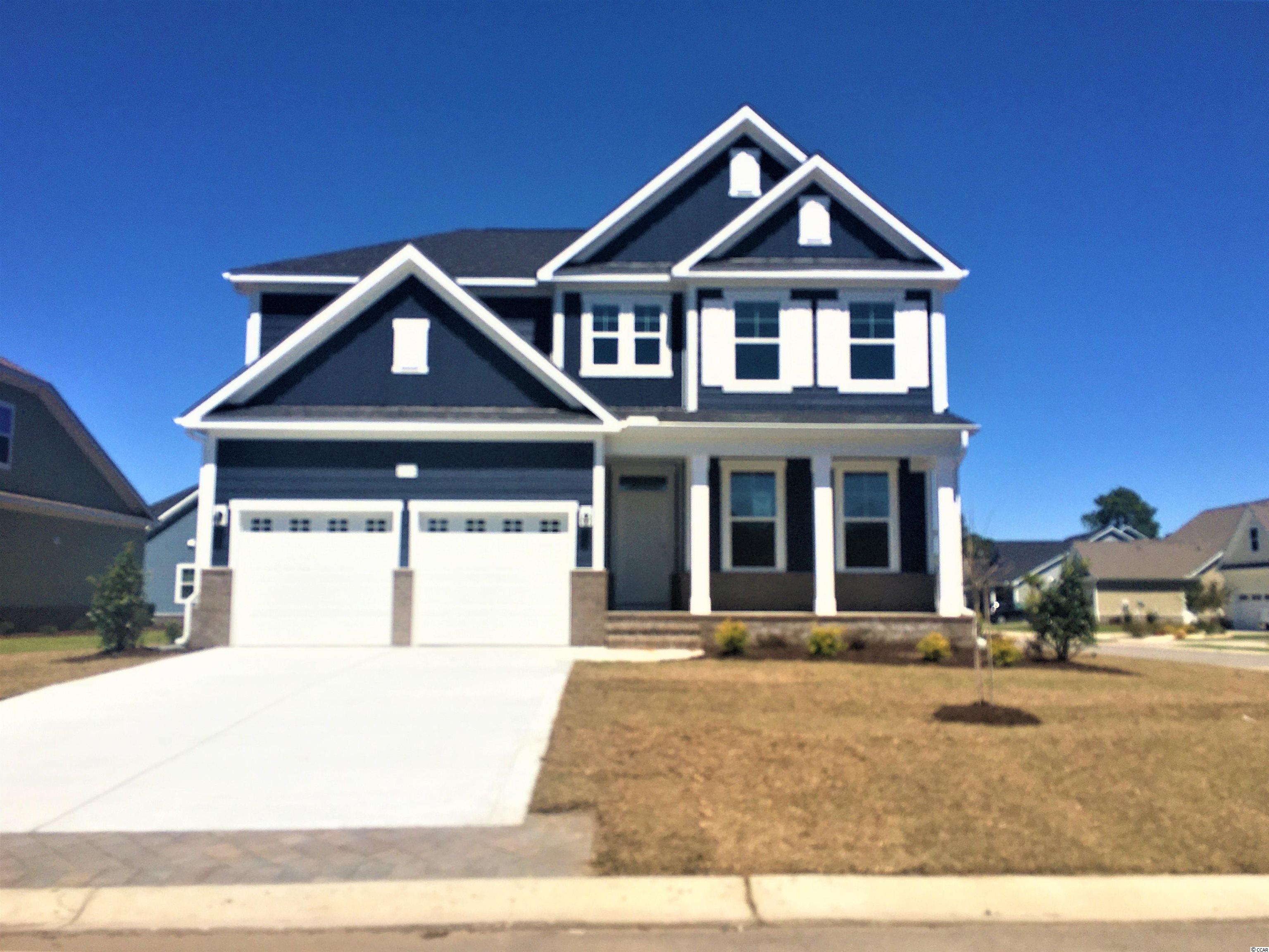
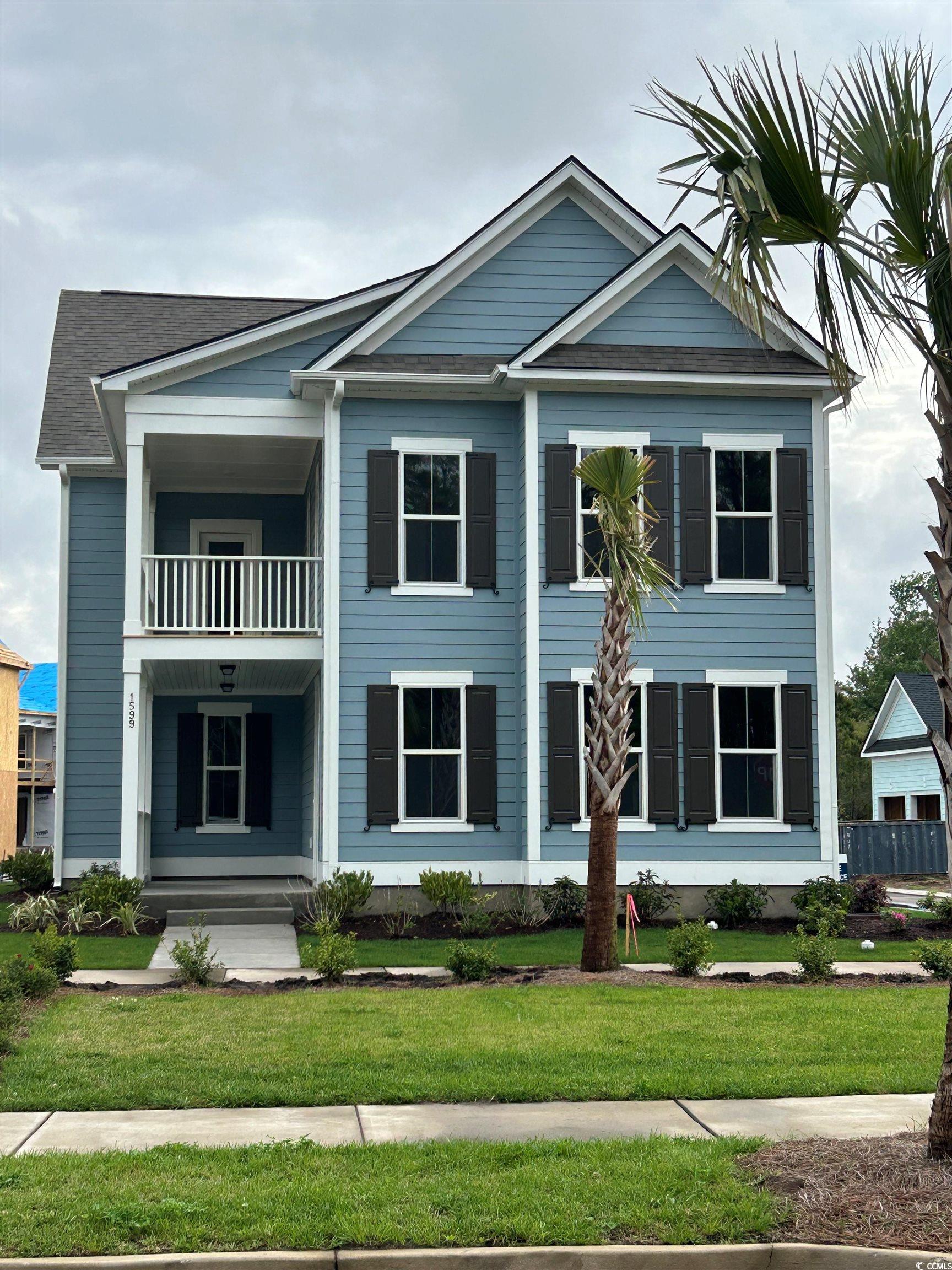
 MLS# 2408291
MLS# 2408291 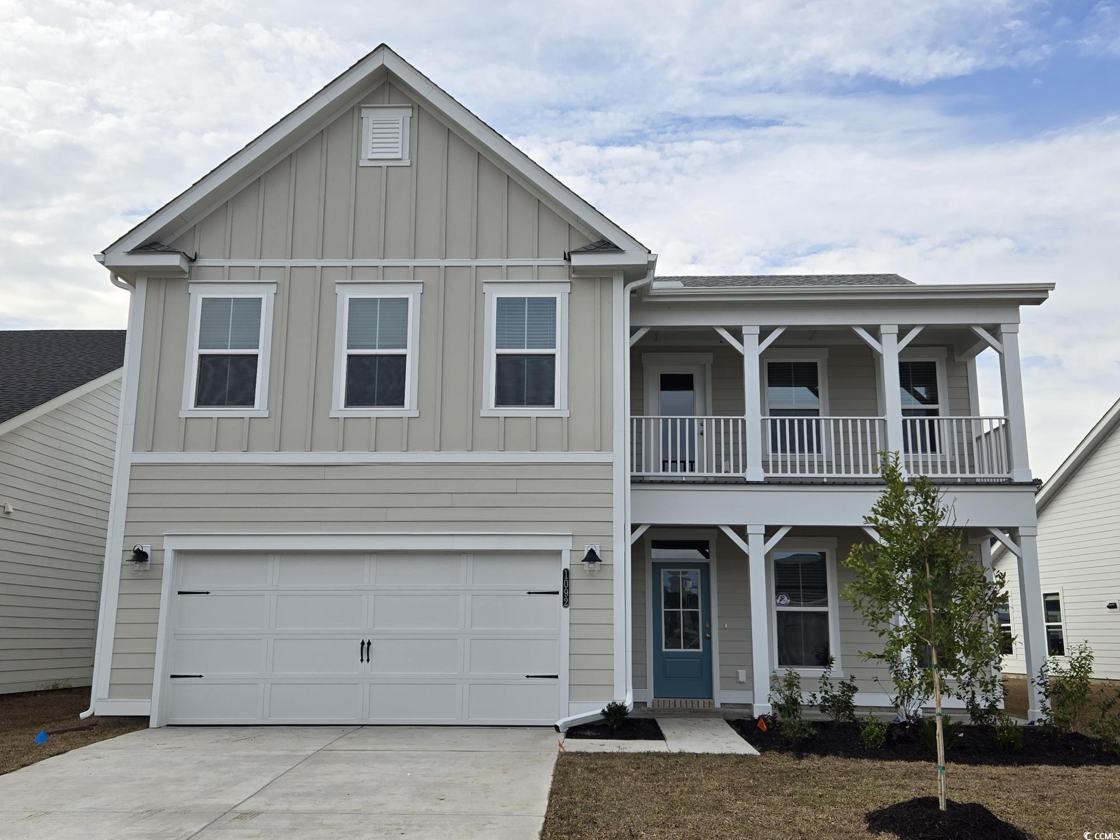
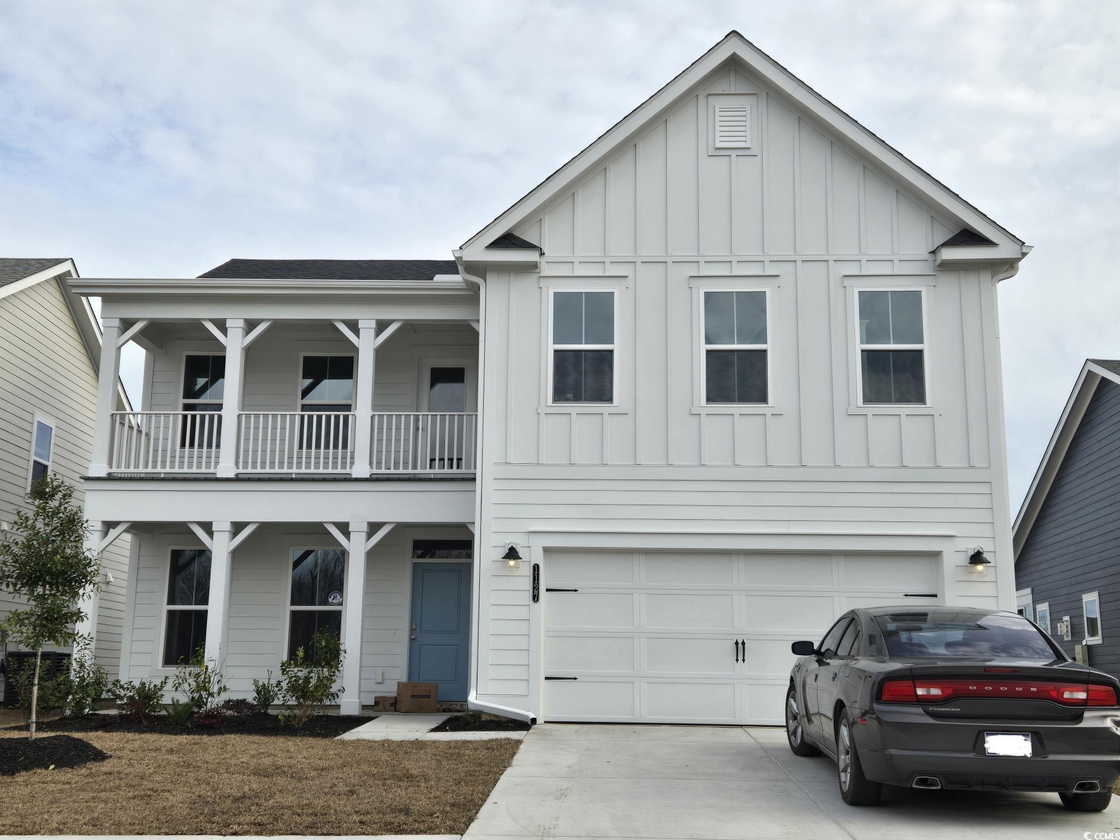
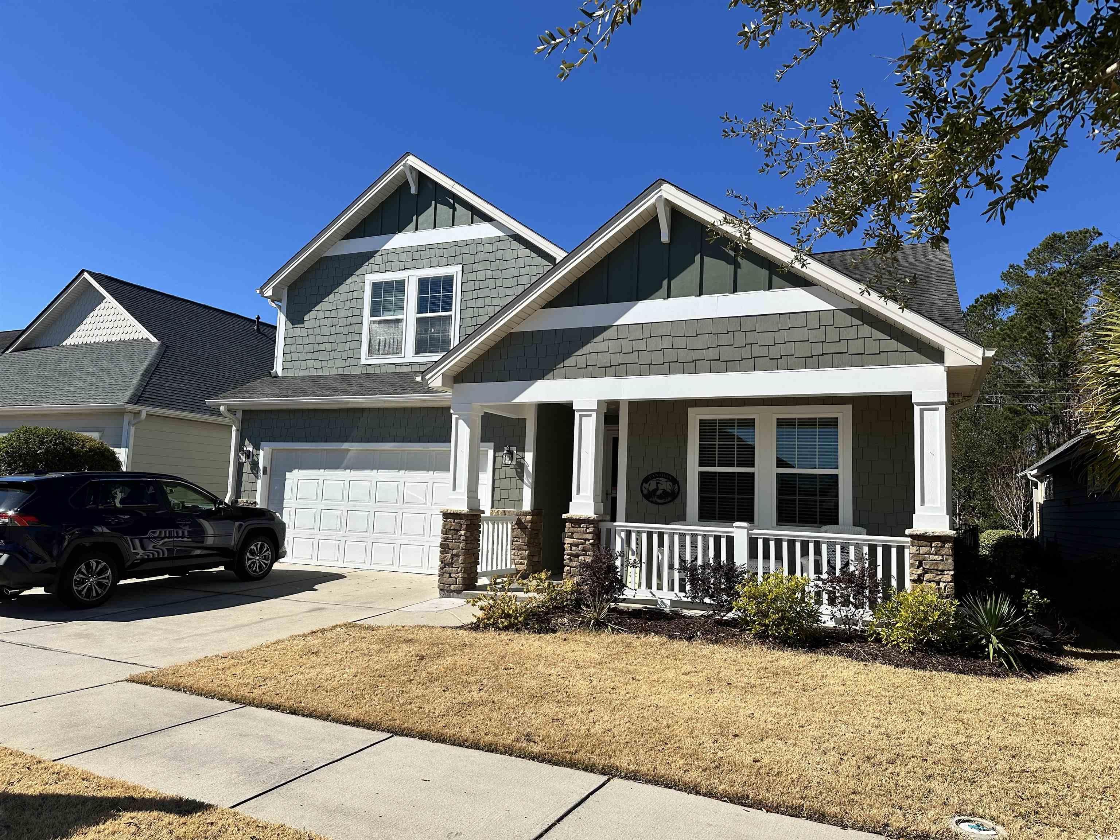
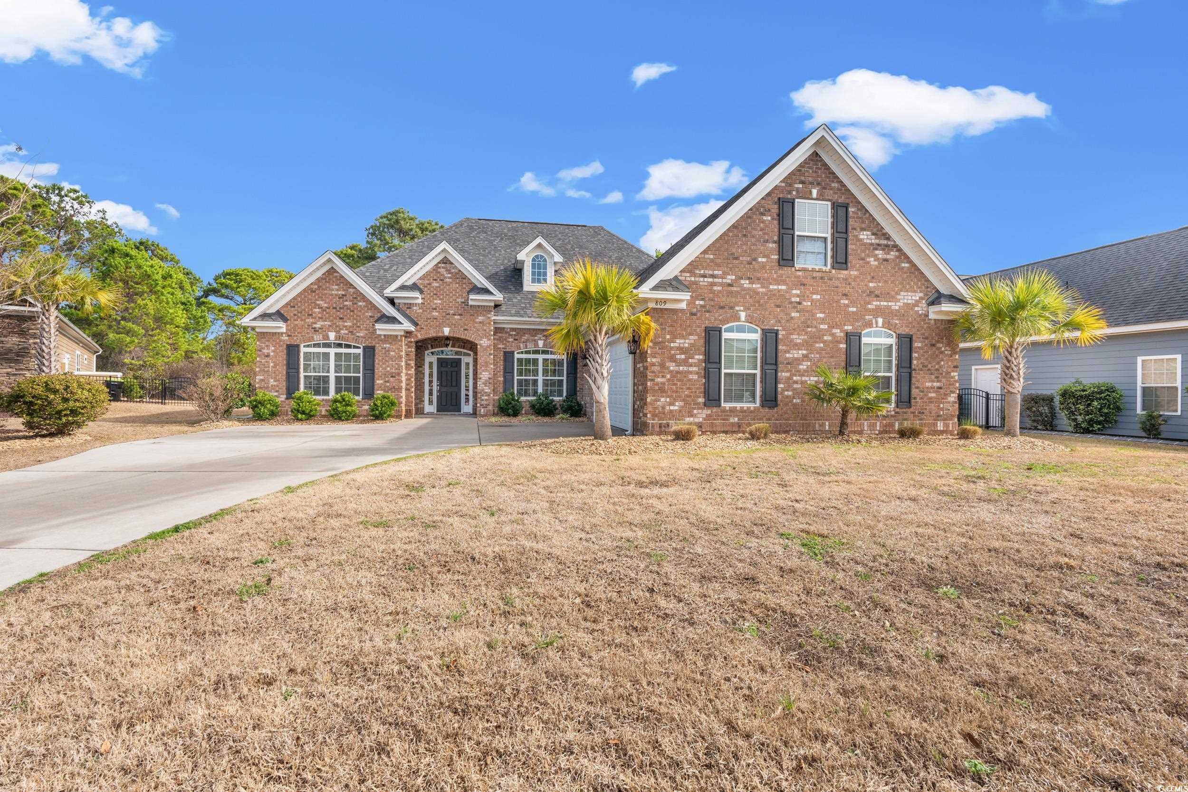
 Provided courtesy of © Copyright 2024 Coastal Carolinas Multiple Listing Service, Inc.®. Information Deemed Reliable but Not Guaranteed. © Copyright 2024 Coastal Carolinas Multiple Listing Service, Inc.® MLS. All rights reserved. Information is provided exclusively for consumers’ personal, non-commercial use,
that it may not be used for any purpose other than to identify prospective properties consumers may be interested in purchasing.
Images related to data from the MLS is the sole property of the MLS and not the responsibility of the owner of this website.
Provided courtesy of © Copyright 2024 Coastal Carolinas Multiple Listing Service, Inc.®. Information Deemed Reliable but Not Guaranteed. © Copyright 2024 Coastal Carolinas Multiple Listing Service, Inc.® MLS. All rights reserved. Information is provided exclusively for consumers’ personal, non-commercial use,
that it may not be used for any purpose other than to identify prospective properties consumers may be interested in purchasing.
Images related to data from the MLS is the sole property of the MLS and not the responsibility of the owner of this website.