Viewing Listing MLS# 2201886
Conway, SC 29526
- 4Beds
- 2Full Baths
- N/AHalf Baths
- 1,768SqFt
- 2016Year Built
- 0.16Acres
- MLS# 2201886
- Residential
- Detached
- Sold
- Approx Time on Market2 months, 10 days
- AreaConway Central Between Long Ave & 905 / North of 501
- CountyHorry
- Subdivision Midtown Village
Overview
Don't miss out on this lovely 4 bedroom, 2 bathroom home located in the community of Midtown Village in Conway. This bright and airy home was built in 2016 and feels like new! From the time you enter the front door, you will see that great care was given to the design. The Cali model is an open floorplan that is ideal for everyday living and entertaining. The fully equipped kitchen features an island, a large pantry, granite countertops and stainless steel appliances. Choose to enjoy your favorite meals a the breakfast bar or in the dining area. The living room has a gas fireplace and leads you to the master suite. The master suite offers an accent wall, a linen & walk-in closet, a double vanity sink and a walk-in shower. The other three bedrooms are nicely sized with plenty of closet space and share a full-size bathroom. Come enjoy a morning coffee or evening cocktail on the screen porch overlooking the backyard. Additional fine features of this home are recessed lighting, a laundry room, ceiling fans in 3 of the bedrooms and a two-car garage. There is little to no maintenance for the exterior since the HOA fees cover the lawn care. On top of this fantastic property, Midtown Village offers a community pool and is located just minutes from downtown Conway! Conveniently located close to schools, dining, shopping, entertainment and more! Don't miss out and schedule your showing today!
Sale Info
Listing Date: 01-28-2022
Sold Date: 04-08-2022
Aprox Days on Market:
2 month(s), 10 day(s)
Listing Sold:
2 Year(s), 6 month(s), 23 day(s) ago
Asking Price: $259,900
Selling Price: $254,900
Price Difference:
Same as list price
Agriculture / Farm
Grazing Permits Blm: ,No,
Horse: No
Grazing Permits Forest Service: ,No,
Grazing Permits Private: ,No,
Irrigation Water Rights: ,No,
Farm Credit Service Incl: ,No,
Crops Included: ,No,
Association Fees / Info
Hoa Frequency: Monthly
Hoa Fees: 188
Hoa: 1
Hoa Includes: AssociationManagement, CommonAreas, Internet, LegalAccounting, MaintenanceGrounds, Pools, RecreationFacilities
Community Features: Clubhouse, GolfCartsOK, RecreationArea, LongTermRentalAllowed, Pool
Assoc Amenities: Clubhouse, TenantAllowedGolfCart
Bathroom Info
Total Baths: 2.00
Fullbaths: 2
Bedroom Info
Beds: 4
Building Info
New Construction: No
Levels: One
Year Built: 2016
Mobile Home Remains: ,No,
Zoning: Res
Style: Ranch
Construction Materials: VinylSiding
Buyer Compensation
Exterior Features
Spa: No
Patio and Porch Features: RearPorch, FrontPorch, Porch, Screened
Pool Features: Community, OutdoorPool
Foundation: Slab
Exterior Features: Porch
Financial
Lease Renewal Option: ,No,
Garage / Parking
Parking Capacity: 4
Garage: Yes
Carport: No
Parking Type: Attached, Garage, TwoCarGarage, GarageDoorOpener
Open Parking: No
Attached Garage: Yes
Garage Spaces: 2
Green / Env Info
Green Energy Efficient: Doors, Windows
Interior Features
Floor Cover: Carpet, Vinyl
Door Features: InsulatedDoors
Fireplace: No
Laundry Features: WasherHookup
Furnished: Unfurnished
Interior Features: SplitBedrooms, WindowTreatments, BreakfastBar, BedroomonMainLevel, EntranceFoyer, KitchenIsland, StainlessSteelAppliances, SolidSurfaceCounters
Appliances: Dishwasher, Disposal, Microwave, Range, Refrigerator
Lot Info
Lease Considered: ,No,
Lease Assignable: ,No,
Acres: 0.16
Land Lease: No
Lot Description: CityLot, Rectangular
Misc
Pool Private: No
Offer Compensation
Other School Info
Property Info
County: Horry
View: No
Senior Community: No
Stipulation of Sale: None
Property Sub Type Additional: Detached
Property Attached: No
Security Features: FireSprinklerSystem, SmokeDetectors
Disclosures: CovenantsRestrictionsDisclosure,SellerDisclosure
Rent Control: No
Construction: Resale
Room Info
Basement: ,No,
Sold Info
Sold Date: 2022-04-08T00:00:00
Sqft Info
Building Sqft: 2296
Living Area Source: PublicRecords
Sqft: 1768
Tax Info
Unit Info
Utilities / Hvac
Heating: Central, Electric
Cooling: CentralAir
Electric On Property: No
Cooling: Yes
Utilities Available: CableAvailable, ElectricityAvailable, NaturalGasAvailable, PhoneAvailable, SewerAvailable, WaterAvailable
Heating: Yes
Water Source: Public
Waterfront / Water
Waterfront: No
Schools
Elem: Homewood Elementary School
Middle: Whittemore Park Middle School
High: Conway High School
Directions
Driving on 501, turn onto Medlen Pkwy. Then turn left on McArthur Dr to enter Midtown Village. Turn left on Midtown Village Dr and the house will be on the left-hand side. 1245 Midtown Village Dr.Courtesy of Century 21 The Harrelson Group
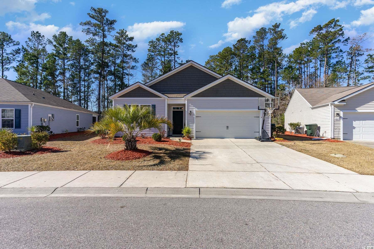
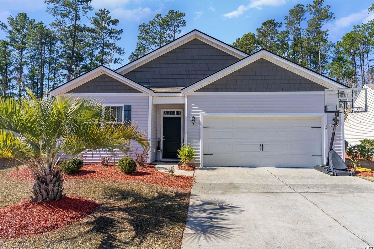
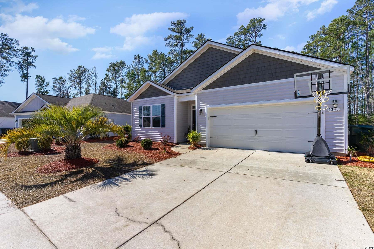
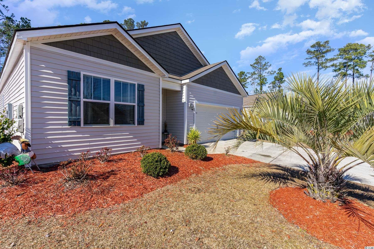
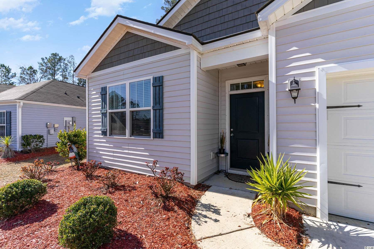
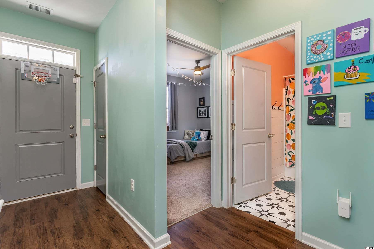
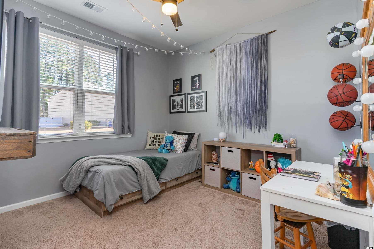
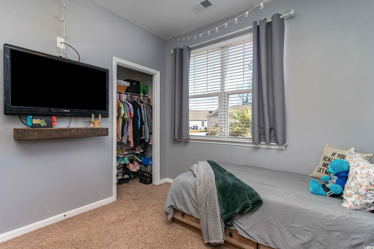
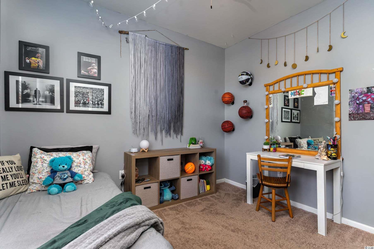
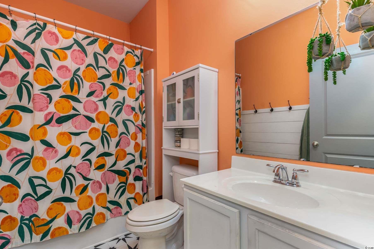
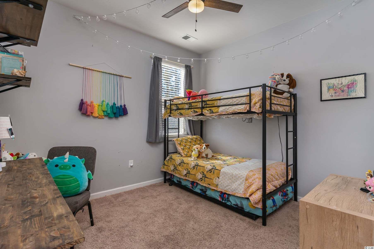
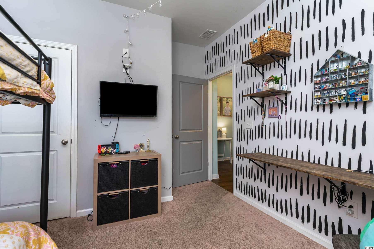
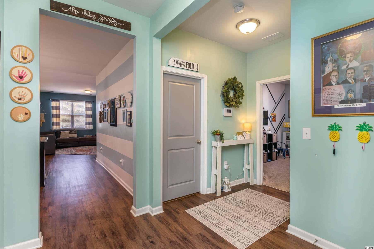
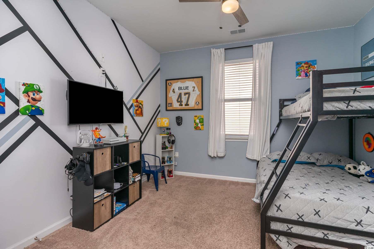
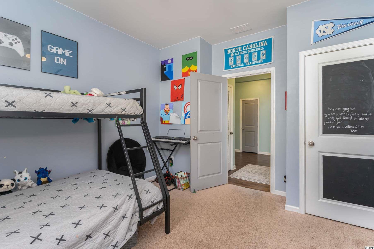
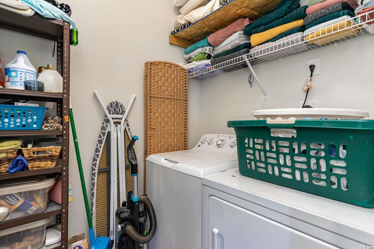
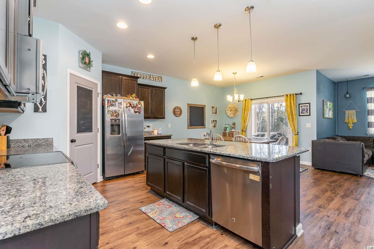
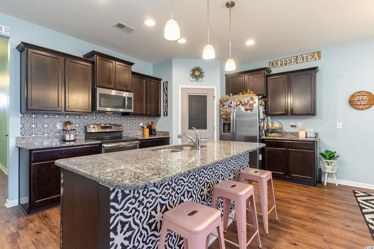
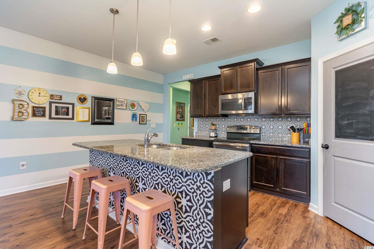
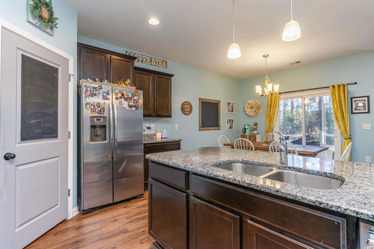
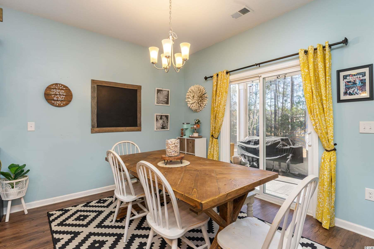
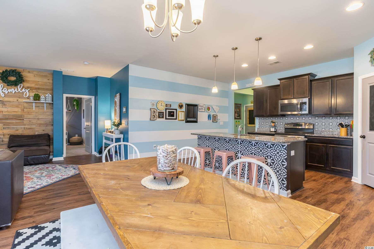
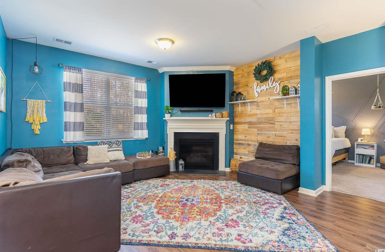
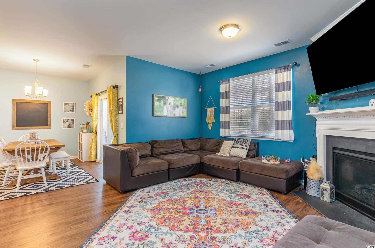
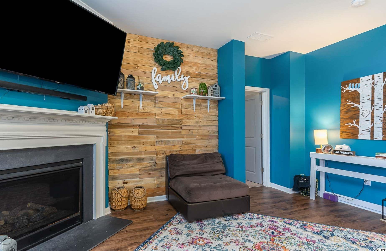
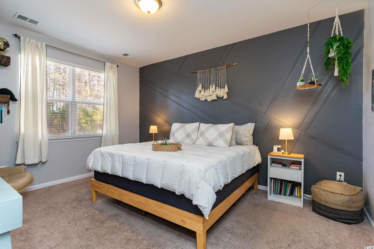
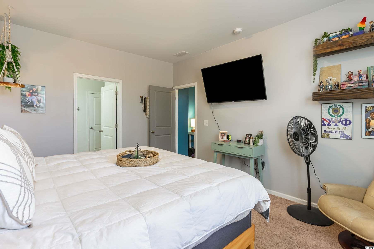
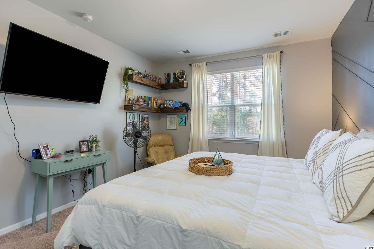
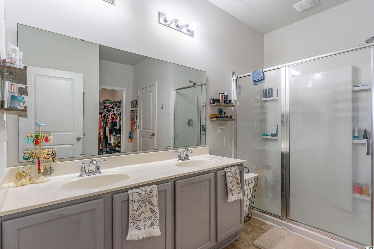
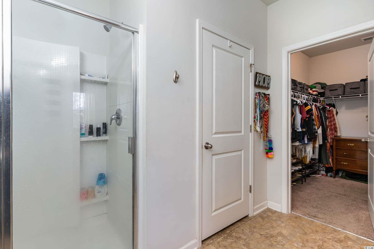
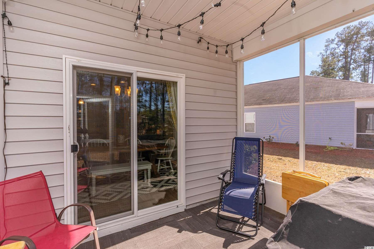
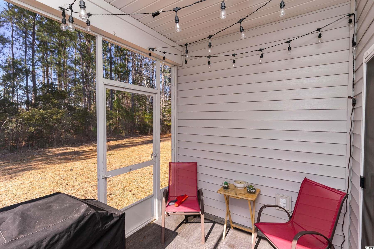
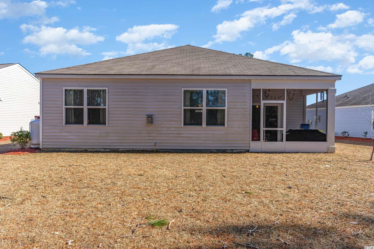
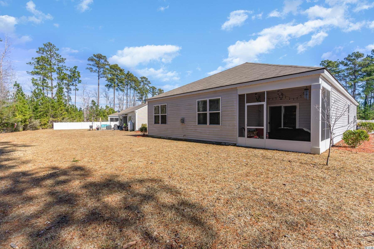
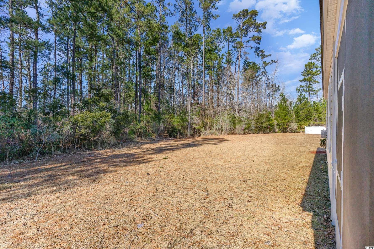
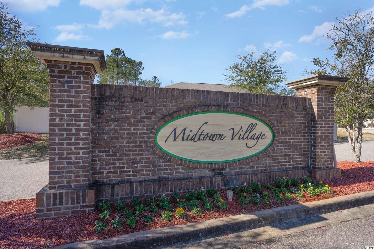
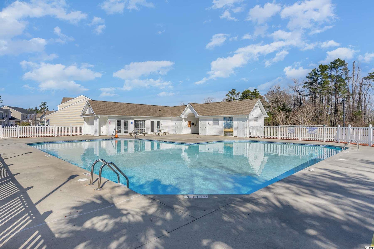
 MLS# 911124
MLS# 911124 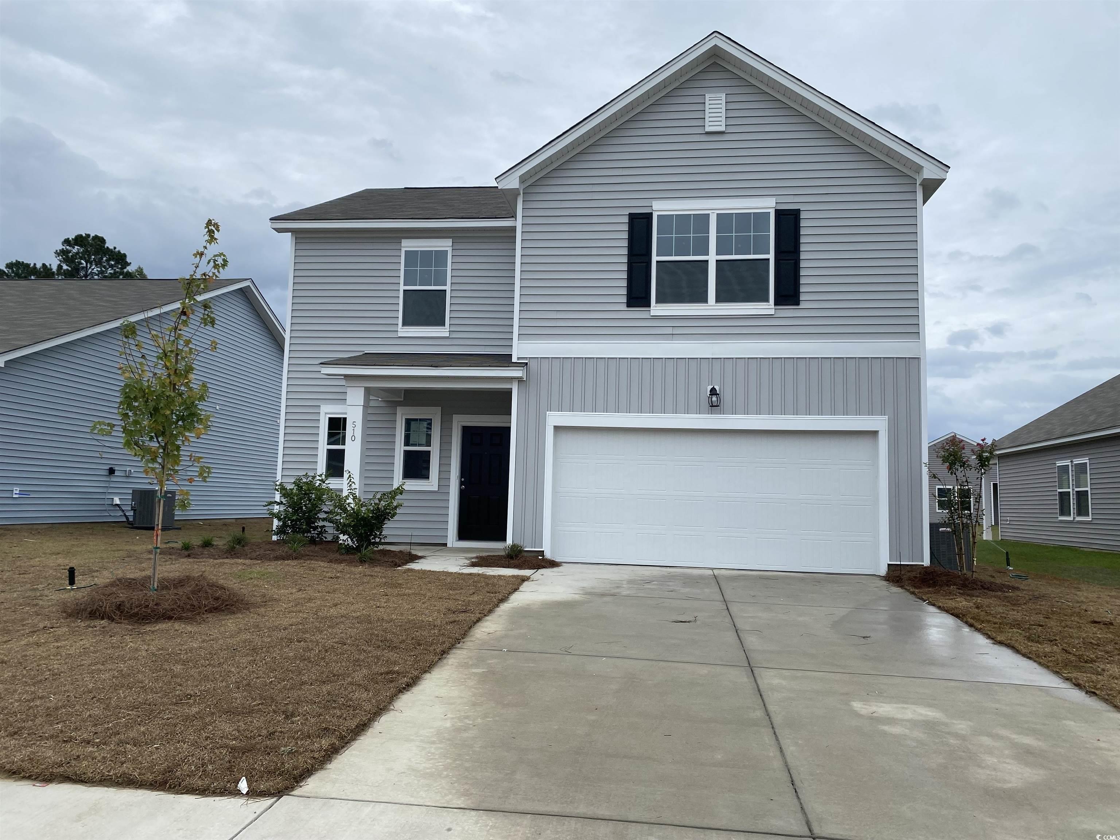
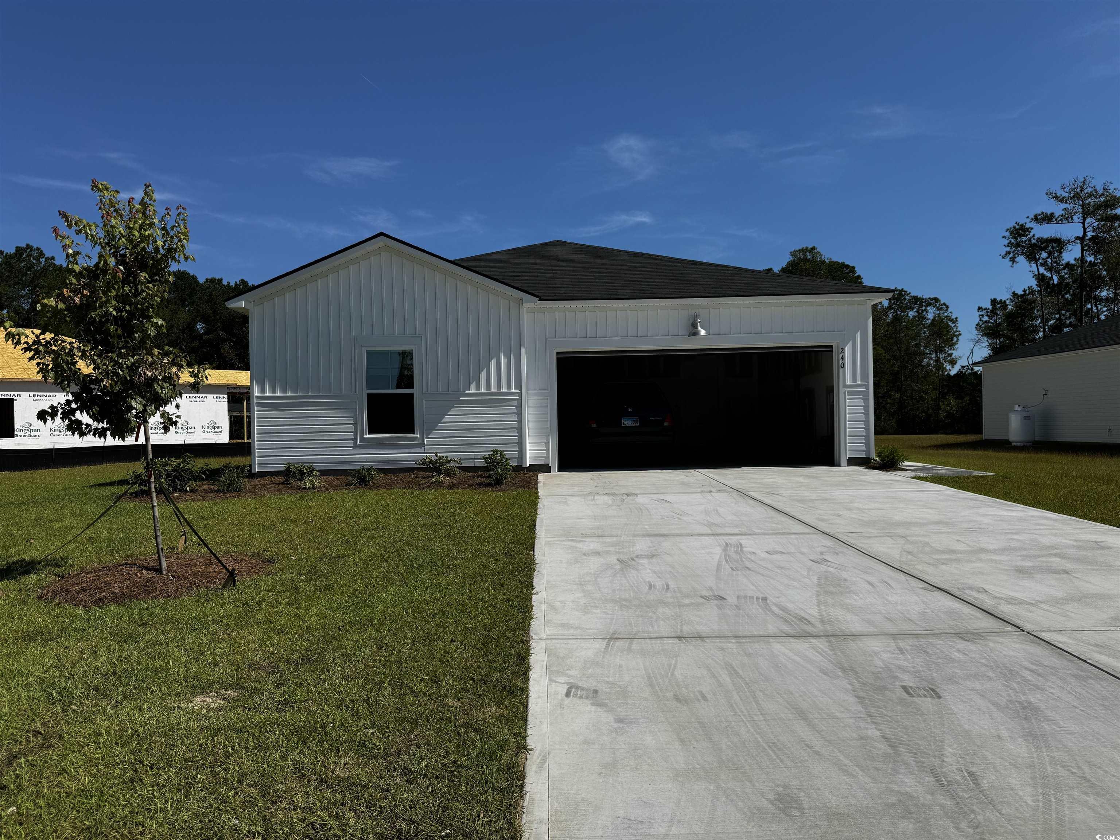
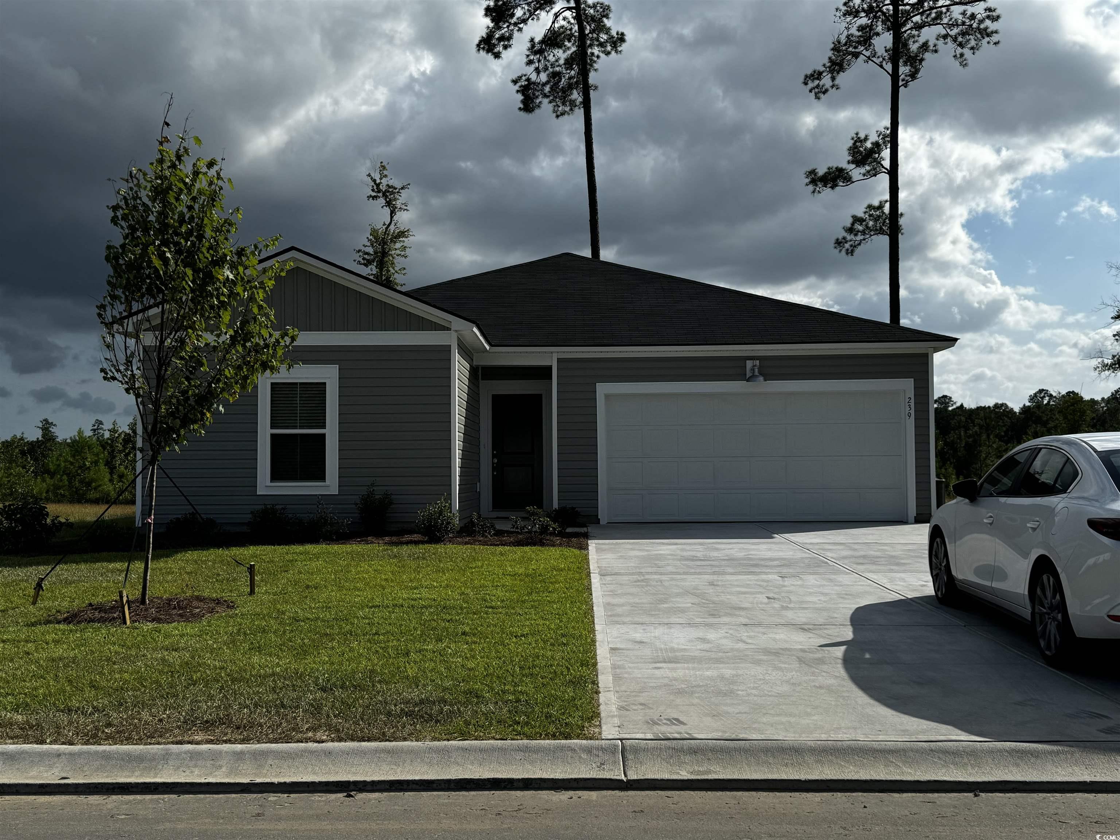
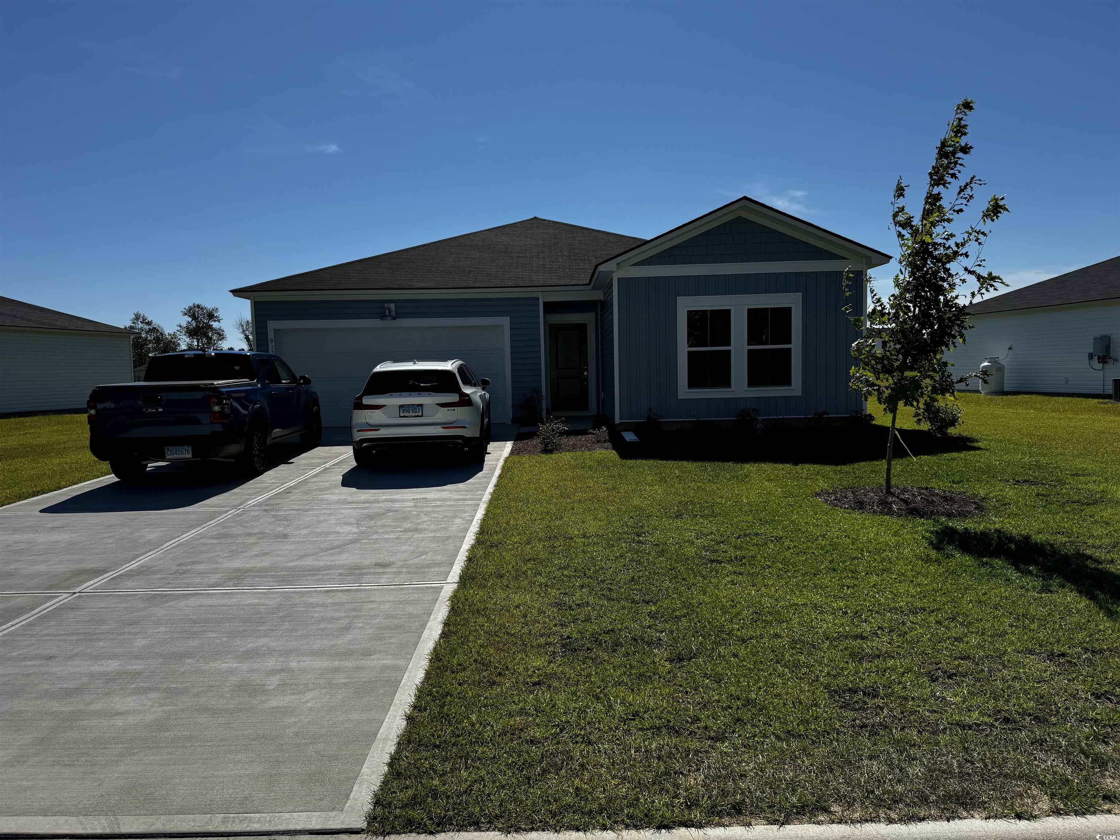
 Provided courtesy of © Copyright 2024 Coastal Carolinas Multiple Listing Service, Inc.®. Information Deemed Reliable but Not Guaranteed. © Copyright 2024 Coastal Carolinas Multiple Listing Service, Inc.® MLS. All rights reserved. Information is provided exclusively for consumers’ personal, non-commercial use,
that it may not be used for any purpose other than to identify prospective properties consumers may be interested in purchasing.
Images related to data from the MLS is the sole property of the MLS and not the responsibility of the owner of this website.
Provided courtesy of © Copyright 2024 Coastal Carolinas Multiple Listing Service, Inc.®. Information Deemed Reliable but Not Guaranteed. © Copyright 2024 Coastal Carolinas Multiple Listing Service, Inc.® MLS. All rights reserved. Information is provided exclusively for consumers’ personal, non-commercial use,
that it may not be used for any purpose other than to identify prospective properties consumers may be interested in purchasing.
Images related to data from the MLS is the sole property of the MLS and not the responsibility of the owner of this website.