Viewing Listing MLS# 2406482
Conway, SC 29526
- 3Beds
- 2Full Baths
- N/AHalf Baths
- 1,926SqFt
- 2021Year Built
- 0.17Acres
- MLS# 2406482
- Residential
- ManufacturedHome
- Sold
- Approx Time on Market5 months, 13 days
- AreaConway Area--South of Conway Between 501 & Wacc. River
- CountyHorry
- Subdivision Lakeside Crossing
Overview
Embrace coastal living at its finest in this waterfront home that stands out among the others in this community. Boasting a LARGER footprint than most, this deluxe property is the perfect blend of comfort and style. From the luxury vinyl plank flooring throughout to the stainless steel kitchen appliances, no detail has been overlooked. Quartz countertops and tile backsplashes adorn the eat-in kitchen, complemented by solar lighting. The custom-built Roman shower offers a spa-like experience within the confines of home. Outside you'll find a spacious front porch, while an oversized back patio with a pergola awaits al fresco gatherings. Impeccable landscaping completes this oasis of comfort and style. This home has one of the lowest lot leases in the entire community and an excellent water view. Lakeside crossing is located just moments away from the scenic Riverwalk in downtown Conway, and about 15 minutes from the beach. This 55+ community is full of vibrant age restricted living, and offers a haven of safety and friendliness, where residents enjoy a carefree lifestyle with lawn care provided. At the heart of Lakeside Crossing lies a multi-million dollar amenities center, boasting an array of facilities to suit every interest and desire. From the clubhouse to the indoor and outdoor pools, hot tub, and expansive lake for fishing and paddle boating, there's no shortage of recreational opportunities. Tennis courts, a 25,000 square foot fitness center, and a spacious ballroom cater to active lifestyles, while the library, computer center, and billiards room provide spaces for relaxation and socializing. Daily happy hours in the lounge add to the community's convivial atmosphere, while a full-time activities director ensures there's always something exciting happening, from games and golfing to arts, crafts, and sports. Lakeside Crossing welcomes furry companions, making it a truly pet-friendly haven for residents seeking an enriching and fulfilling lifestyle in a picturesque setting. Don't Delay - Call your Realtor TODAY!
Sale Info
Listing Date: 03-14-2024
Sold Date: 08-28-2024
Aprox Days on Market:
5 month(s), 13 day(s)
Listing Sold:
2 month(s), 11 day(s) ago
Asking Price: $274,900
Selling Price: $254,000
Price Difference:
Reduced By $10,900
Agriculture / Farm
Grazing Permits Blm: ,No,
Horse: No
Grazing Permits Forest Service: ,No,
Grazing Permits Private: ,No,
Irrigation Water Rights: ,No,
Farm Credit Service Incl: ,No,
Crops Included: ,No,
Association Fees / Info
Hoa Frequency: Monthly
Hoa: No
Community Features: Clubhouse, GolfCartsOK, Gated, RecreationArea, TennisCourts, LongTermRentalAllowed, Pool
Assoc Amenities: Clubhouse, Gated, OwnerAllowedGolfCart, OwnerAllowedMotorcycle, PetRestrictions, TenantAllowedGolfCart, TennisCourts, TenantAllowedMotorcycle
Bathroom Info
Total Baths: 2.00
Fullbaths: 2
Bedroom Info
Beds: 3
Building Info
New Construction: No
Levels: One
Year Built: 2021
Mobile Home Remains: ,No,
Zoning: PUD
Style: MobileHome
Construction Materials: VinylSiding
Builder Model: The ""Trune""
Buyer Compensation
Exterior Features
Spa: No
Patio and Porch Features: FrontPorch, Patio
Pool Features: Community, Indoor, OutdoorPool
Foundation: Crawlspace
Exterior Features: SprinklerIrrigation, Patio
Financial
Lease Renewal Option: ,No,
Garage / Parking
Parking Capacity: 4
Garage: Yes
Carport: No
Parking Type: Attached, Garage, TwoCarGarage, GarageDoorOpener
Open Parking: No
Attached Garage: Yes
Garage Spaces: 2
Green / Env Info
Interior Features
Floor Cover: LuxuryVinyl, LuxuryVinylPlank
Fireplace: No
Laundry Features: WasherHookup
Furnished: Unfurnished
Interior Features: SplitBedrooms, WindowTreatments, StainlessSteelAppliances, SolidSurfaceCounters
Appliances: Dishwasher, Microwave, Range, Refrigerator
Lot Info
Lease Considered: ,No,
Lease Assignable: ,No,
Acres: 0.17
Lot Size: 115 X 65 X 115 X 65
Land Lease: Yes
Lot Description: Rectangular
Misc
Pool Private: No
Pets Allowed: OwnerOnly, Yes
Body Type: TripleWide
Offer Compensation
Other School Info
Property Info
County: Horry
View: No
Senior Community: No
Stipulation of Sale: None
Habitable Residence: ,No,
View: Lake
Property Sub Type Additional: ManufacturedHome,MobileHome
Property Attached: No
Security Features: GatedCommunity, SmokeDetectors
Disclosures: SellerDisclosure
Rent Control: No
Construction: Resale
Room Info
Basement: ,No,
Basement: CrawlSpace
Sold Info
Sold Date: 2024-08-28T00:00:00
Sqft Info
Building Sqft: 3124
Living Area Source: Plans
Sqft: 1926
Tax Info
Unit Info
Utilities / Hvac
Heating: Central
Cooling: CentralAir
Electric On Property: No
Cooling: Yes
Utilities Available: CableAvailable, ElectricityAvailable, Other, PhoneAvailable, SewerAvailable, UndergroundUtilities, WaterAvailable
Heating: Yes
Water Source: Public
Waterfront / Water
Waterfront: No
Directions
From 501 just outside of Conway, turn west onto Myrtle Ridge Drive. (If you were to turn the other way it would be Gardner Lacy). Go up to Bubeck Drive and turn left. (It will be the 3rd Lakeside Crossing Entrance and there is no gate) 4005 Will be the next to last home on your Right!Courtesy of Exp Realty Llc - Cell: 843-902-5267
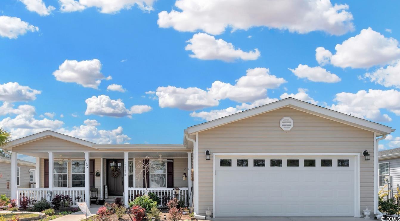
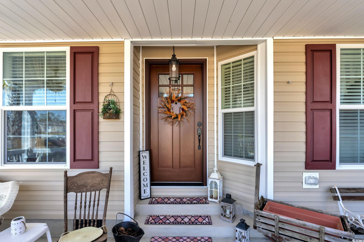
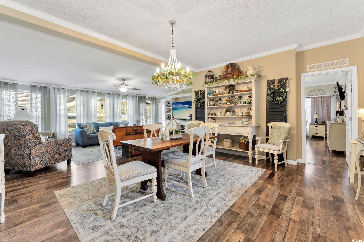
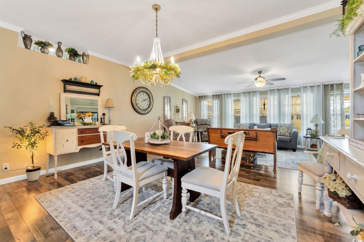
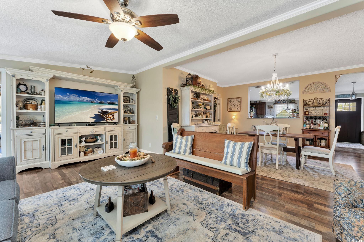
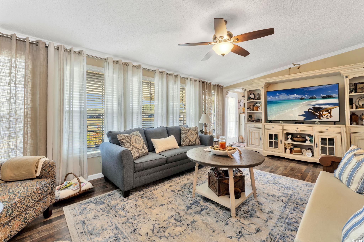
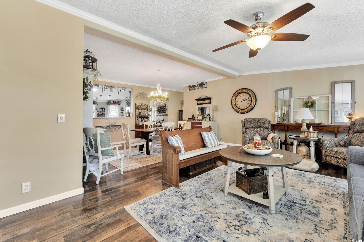
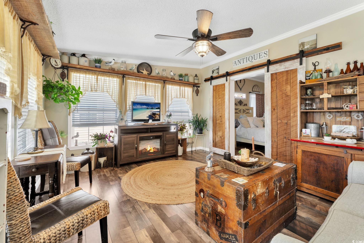
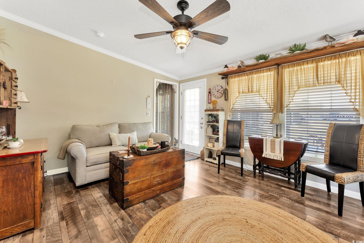
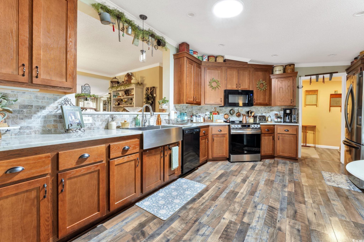
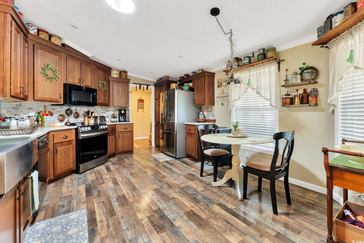
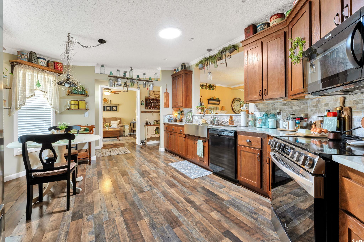
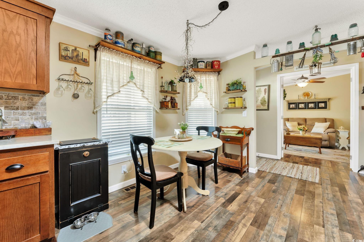
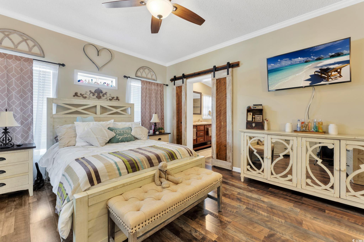
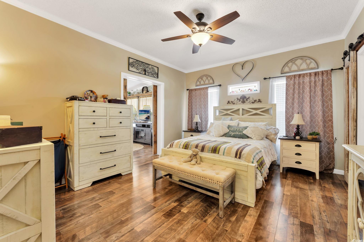
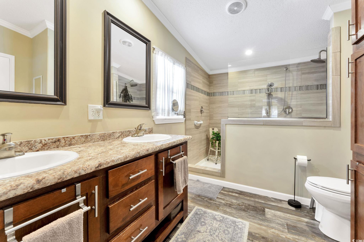
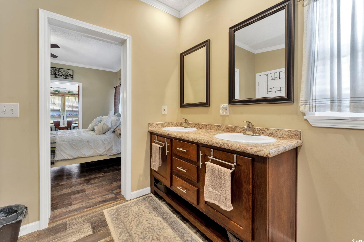

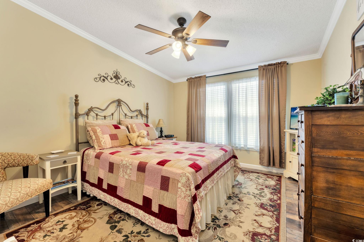
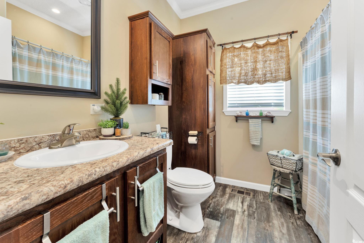
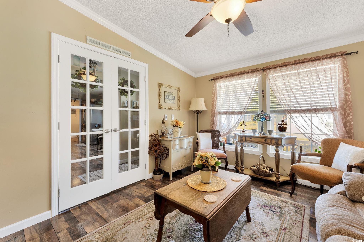
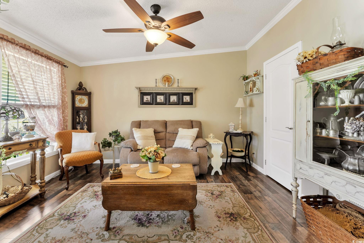
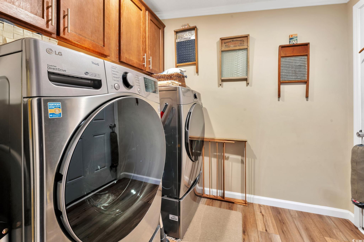
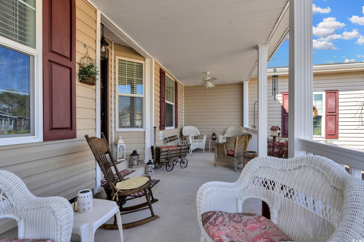
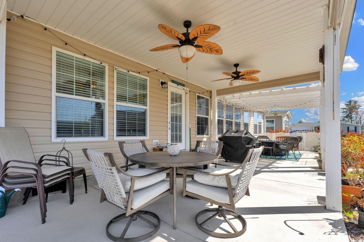
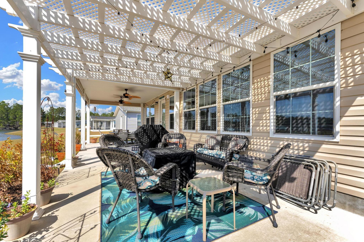
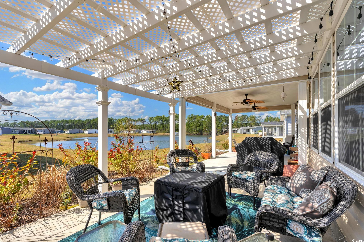
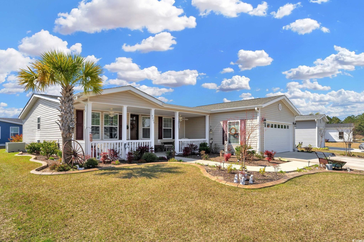
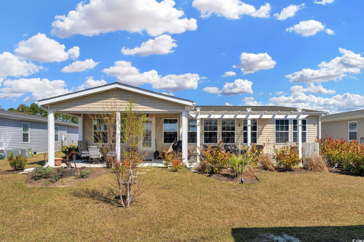
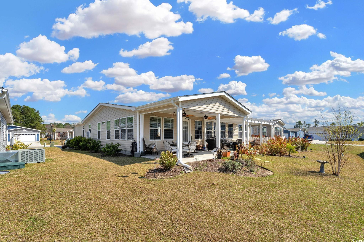
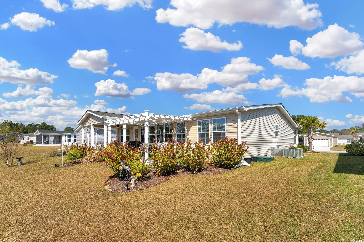
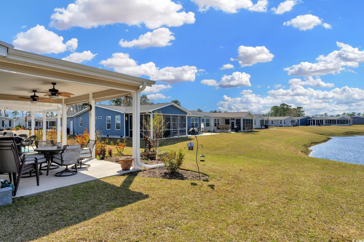
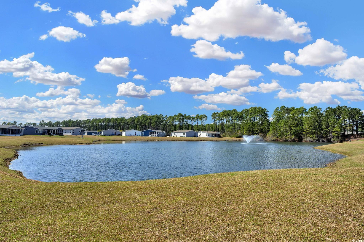
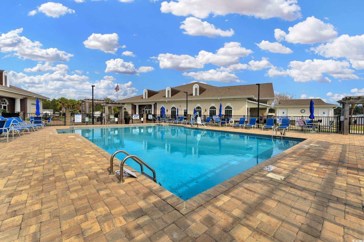
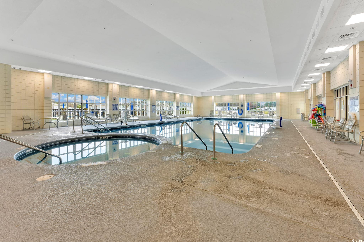
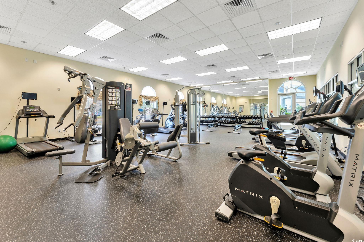
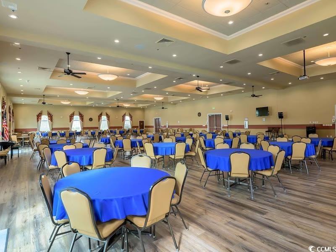
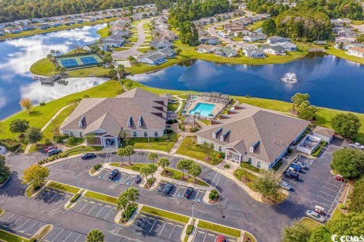
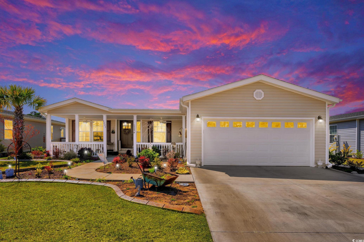
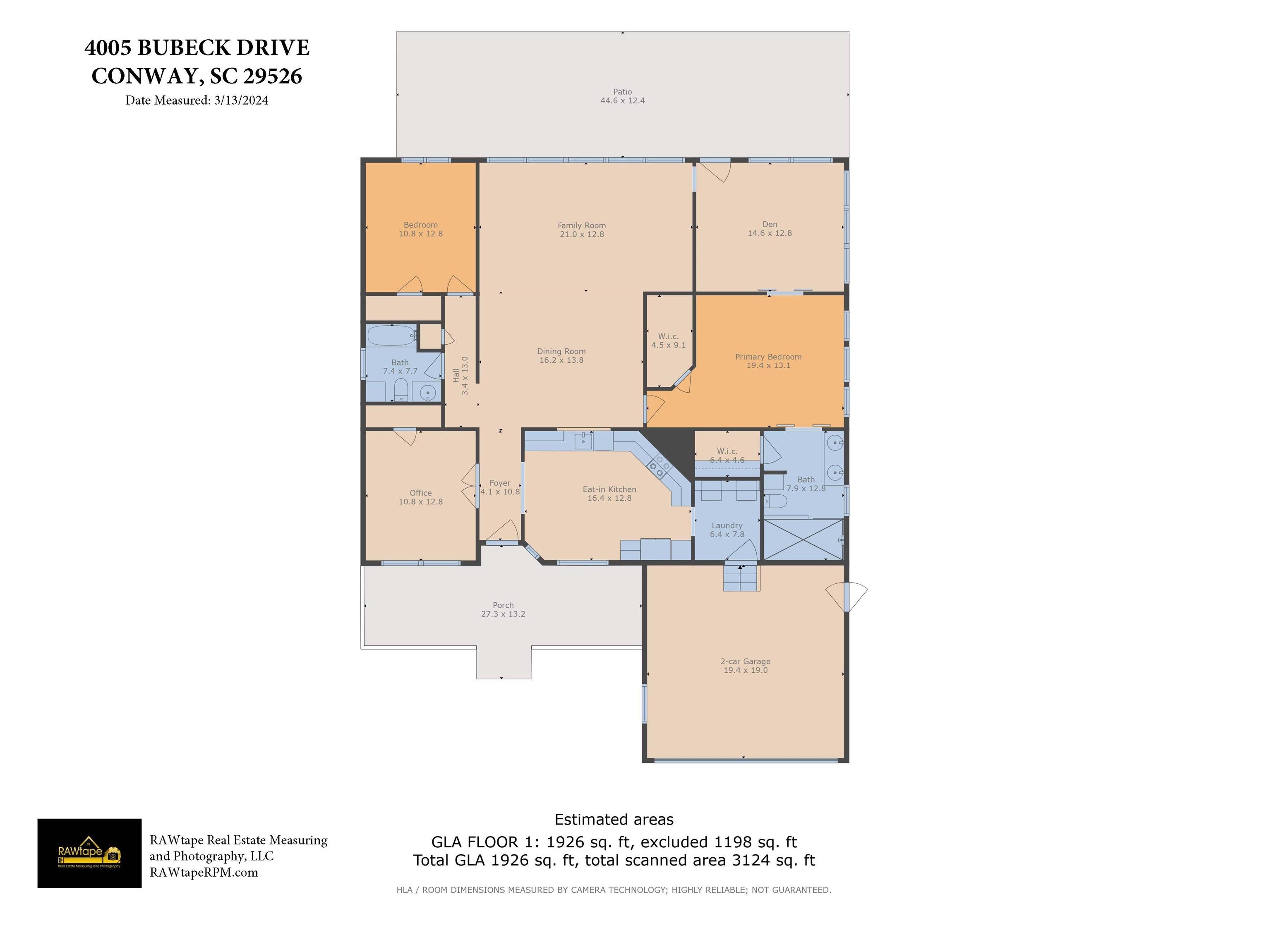
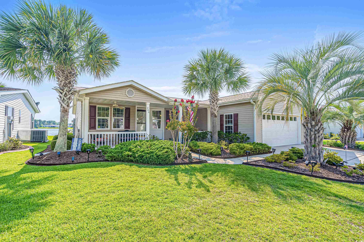
 MLS# 2416825
MLS# 2416825 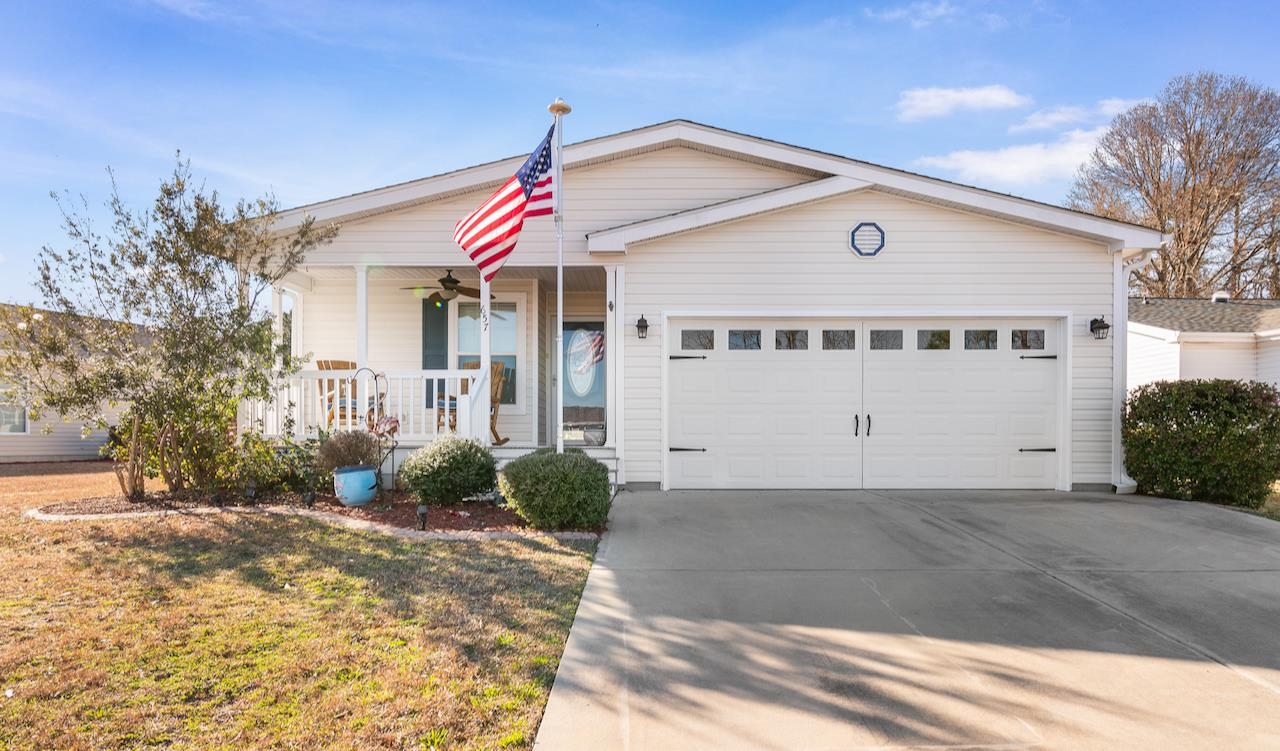
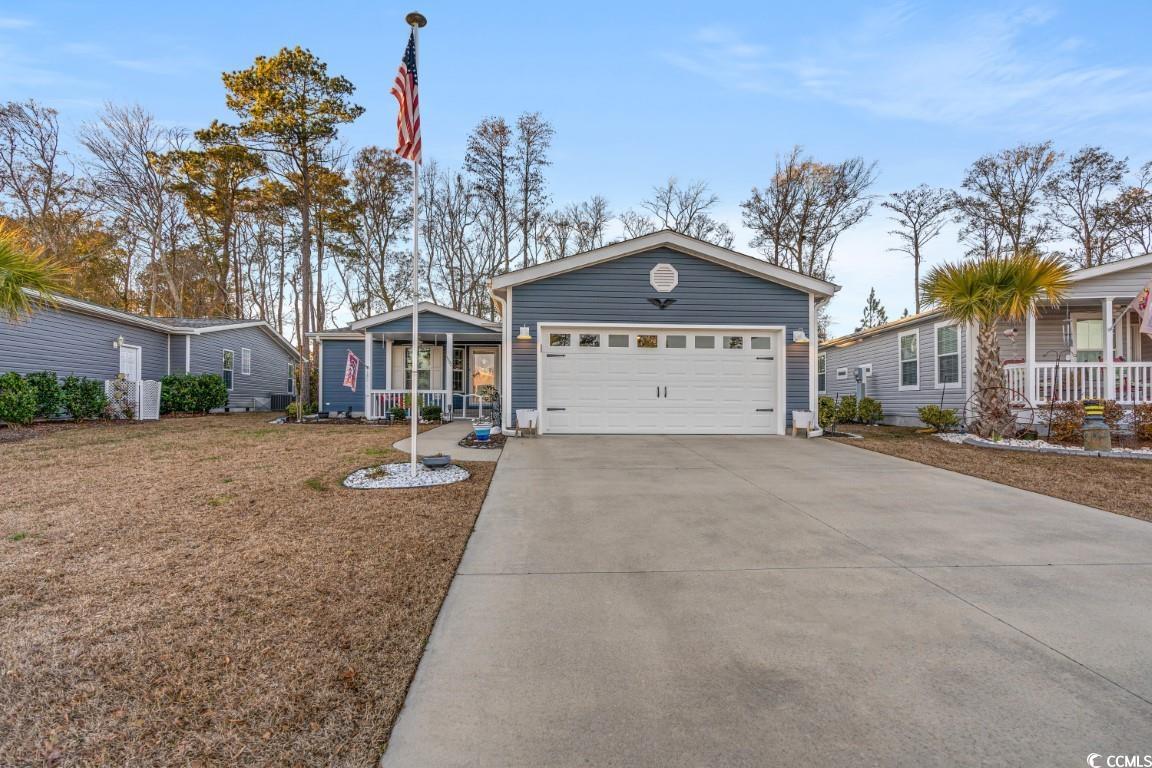
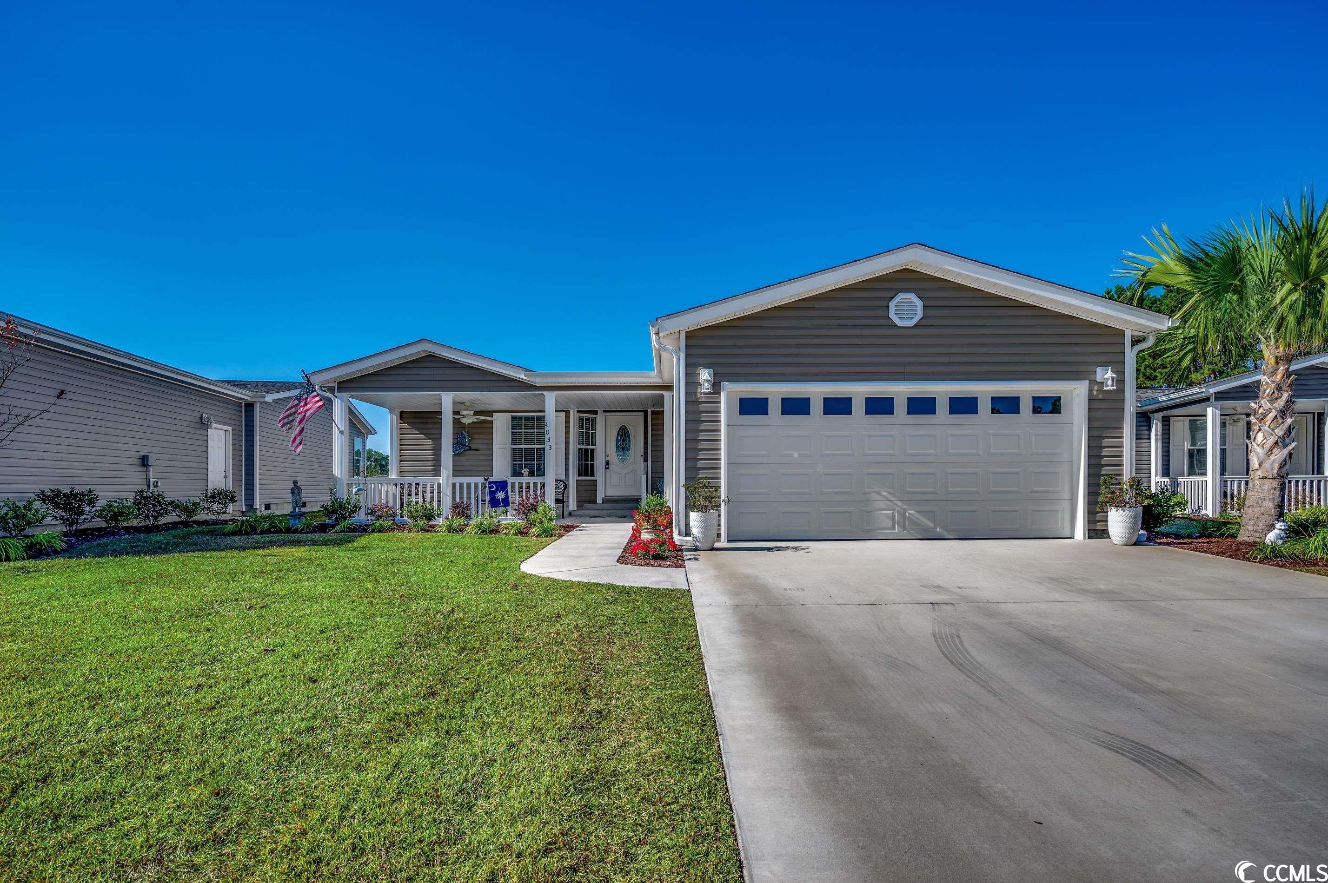
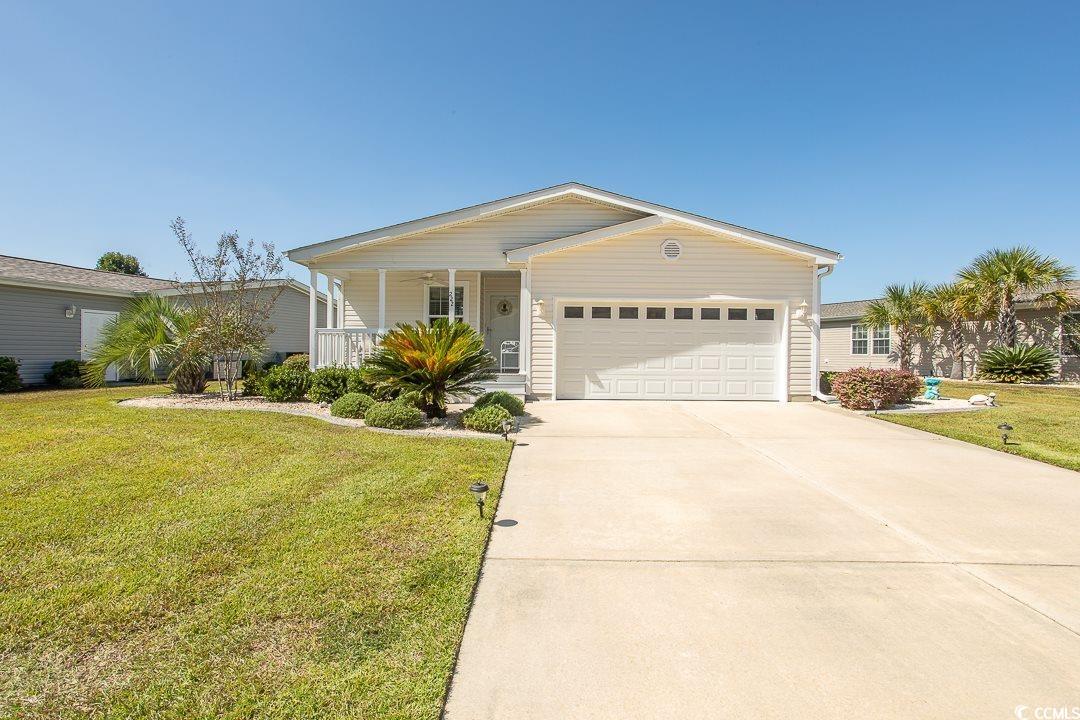
 Provided courtesy of © Copyright 2024 Coastal Carolinas Multiple Listing Service, Inc.®. Information Deemed Reliable but Not Guaranteed. © Copyright 2024 Coastal Carolinas Multiple Listing Service, Inc.® MLS. All rights reserved. Information is provided exclusively for consumers’ personal, non-commercial use,
that it may not be used for any purpose other than to identify prospective properties consumers may be interested in purchasing.
Images related to data from the MLS is the sole property of the MLS and not the responsibility of the owner of this website.
Provided courtesy of © Copyright 2024 Coastal Carolinas Multiple Listing Service, Inc.®. Information Deemed Reliable but Not Guaranteed. © Copyright 2024 Coastal Carolinas Multiple Listing Service, Inc.® MLS. All rights reserved. Information is provided exclusively for consumers’ personal, non-commercial use,
that it may not be used for any purpose other than to identify prospective properties consumers may be interested in purchasing.
Images related to data from the MLS is the sole property of the MLS and not the responsibility of the owner of this website.