Viewing Listing MLS# 2414182
Surfside Beach, SC 29575
- 3Beds
- 2Full Baths
- N/AHalf Baths
- 2,572SqFt
- 1998Year Built
- 0.38Acres
- MLS# 2414182
- Residential
- Detached
- Sold
- Approx Time on Market1 month, 19 days
- AreaMyrtle Beach Area--Includes Prestwick & Lakewood
- CountyHorry
- Subdivision Prestwick
Overview
3 Bedrooms, extra room for den or office over the garage, 3 season room, Dining area, Breakfast Barr, Large Kitchen, open floor plan, 2 car side load garage and swimming pool with private back yard in the prestigious gated community of Prestwick. This home has everything. Relax in the pool in the large private backyard. This custom-built home has Porcelain tile floors through the entire home except for stairs and large extra room above the garage. The Foyer with high ceiling, windows and chandelier welcomes you into this open floor plan with cathedral ceilings and split bedroom floor plan. The large open kitchen has plenty of cabinets, 1 year old high-end appliances (Frigidaire Gallery Series), Granite countertops, breakfast bar and more! The living room has built-in wall units with granite counter tops. All windows from the main bedroom, Kitchen, Livingroom and 1st bedroom overlook the private back yard and pool. The Main Bedroom offers plenty of room with Walkin closet and your own main bath. The Main Bath has dual vanities with granite counter tops, tiled shower and a jetted tub. Laundry room with extra workspace, hole house vacuum. The Formal Dining room has a built-in unit. Enjoy your morning coffee enjoying the views of the back yard and pool from the living room or the three season room or outside from the patio deck or from the large pool deck. At night, enjoy the lighting in the back yard and turn the pool light on for an evening swim. The driveway has plenty of room to enter your oversized side load garage or park in the circle drive without having to back out! The home has many upgrades, ask agent for additional list. The Fireplace in the Livingroom runs off propane from a tank outside so a gas stove could be easily added if wanted. The Community has fantastic amenities center including a tennis club Olimpic size pool, and more. The home, in a gated community with a guard, is close to the ocean, restaurants, entertainment for all ages, shopping adventures and is still conveniently located for your everyday needs. Square footage is approximate and not guaranteed. The buyer is responsible for verification. This fantastic home can be yours, Schedule youre showing today!
Sale Info
Listing Date: 06-13-2024
Sold Date: 08-02-2024
Aprox Days on Market:
1 month(s), 19 day(s)
Listing Sold:
3 month(s), 12 day(s) ago
Asking Price: $610,000
Selling Price: $615,000
Price Difference:
Increase $5,000
Agriculture / Farm
Grazing Permits Blm: ,No,
Horse: No
Grazing Permits Forest Service: ,No,
Grazing Permits Private: ,No,
Irrigation Water Rights: ,No,
Farm Credit Service Incl: ,No,
Crops Included: ,No,
Association Fees / Info
Hoa Frequency: Monthly
Hoa Fees: 185
Hoa: 1
Hoa Includes: CommonAreas, Internet, Pools, RecreationFacilities, Security, Trash
Community Features: Clubhouse, Gated, RecreationArea, TennisCourts, Golf, LongTermRentalAllowed, Pool
Assoc Amenities: Clubhouse, Gated, Security, TennisCourts
Bathroom Info
Total Baths: 2.00
Fullbaths: 2
Bedroom Info
Beds: 3
Building Info
New Construction: No
Levels: One
Year Built: 1998
Mobile Home Remains: ,No,
Zoning: Residentia
Style: Ranch
Construction Materials: VinylSiding
Buyer Compensation
Exterior Features
Spa: No
Patio and Porch Features: FrontPorch, Patio
Pool Features: Community, InGround, OutdoorPool, Private
Foundation: Slab
Exterior Features: Fence, Pool, Patio
Financial
Lease Renewal Option: ,No,
Garage / Parking
Parking Capacity: 4
Garage: Yes
Carport: No
Parking Type: Attached, TwoCarGarage, Garage, GarageDoorOpener
Open Parking: No
Attached Garage: Yes
Garage Spaces: 2
Green / Env Info
Interior Features
Floor Cover: Carpet, Tile
Fireplace: Yes
Laundry Features: WasherHookup
Furnished: Unfurnished
Interior Features: Attic, CentralVacuum, Fireplace, PermanentAtticStairs, SplitBedrooms, WindowTreatments, BreakfastBar, BedroomonMainLevel, EntranceFoyer, StainlessSteelAppliances
Appliances: Dishwasher, Disposal, Microwave, Range, Refrigerator, Dryer, Washer
Lot Info
Lease Considered: ,No,
Lease Assignable: ,No,
Acres: 0.38
Lot Size: 183 X 126 X 165 X 70
Land Lease: No
Lot Description: NearGolfCourse, OutsideCityLimits, Rectangular
Misc
Pool Private: Yes
Offer Compensation
Other School Info
Property Info
County: Horry
View: No
Senior Community: No
Stipulation of Sale: None
Habitable Residence: ,No,
Property Sub Type Additional: Detached
Property Attached: No
Security Features: GatedCommunity, SecurityService
Disclosures: CovenantsRestrictionsDisclosure,SellerDisclosure
Rent Control: No
Construction: Resale
Room Info
Basement: ,No,
Sold Info
Sold Date: 2024-08-02T00:00:00
Sqft Info
Building Sqft: 3485
Living Area Source: Estimated
Sqft: 2572
Tax Info
Unit Info
Utilities / Hvac
Heating: Central, Electric, ForcedAir
Cooling: CentralAir
Electric On Property: No
Cooling: Yes
Utilities Available: CableAvailable, ElectricityAvailable, PhoneAvailable, SewerAvailable, UndergroundUtilities, WaterAvailable
Heating: Yes
Water Source: Public
Waterfront / Water
Waterfront: No
Directions
From Hwy 544/Dick Pond Road - Turn onto Prestwick Club Drive. Make a Right onto Links Road, go through guard gate. Then, make a Right (still on Links Road) go straight through two stop signs and then make a Right onto Wentworth Drive. 2209 is the 2nd home on the Right.Courtesy of Realty One Group Dockside
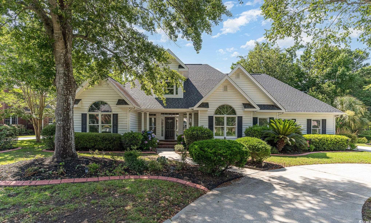
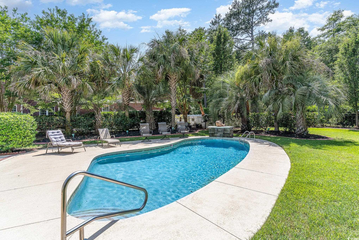
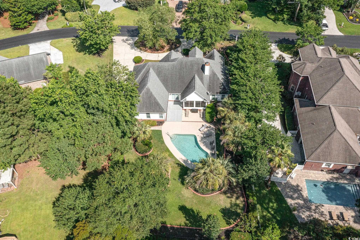
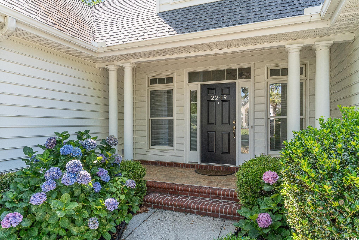
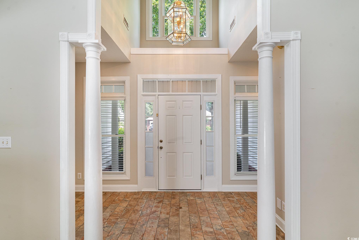
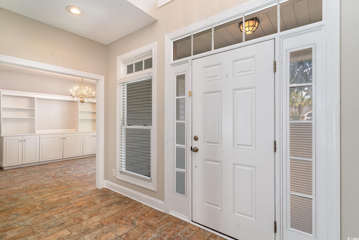
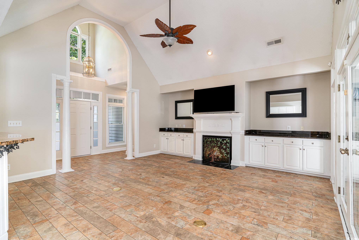
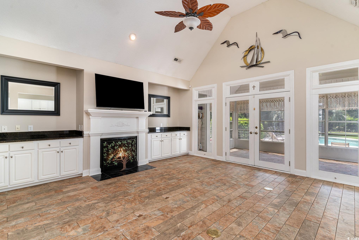
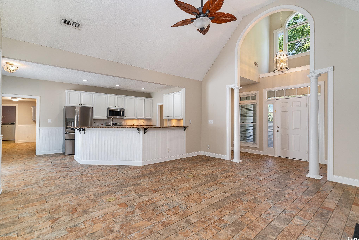
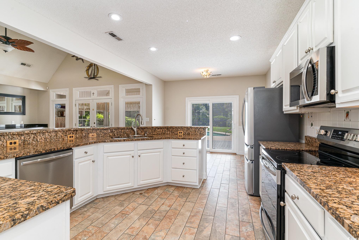
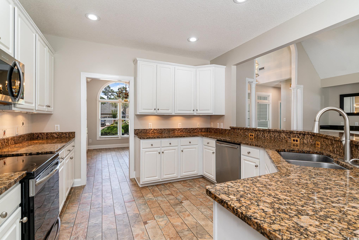
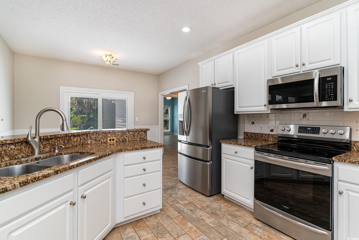
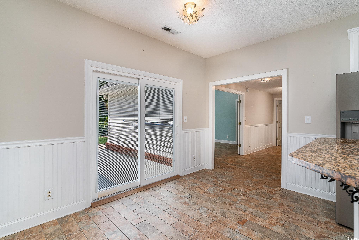
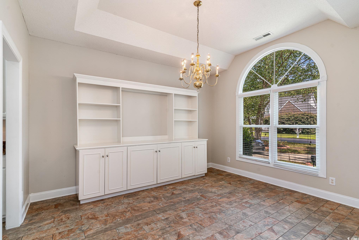
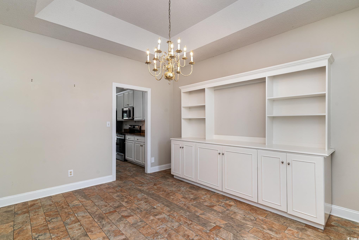
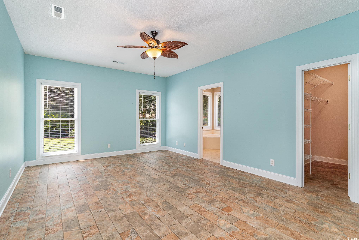
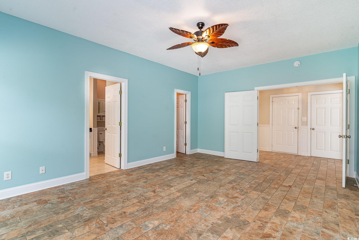
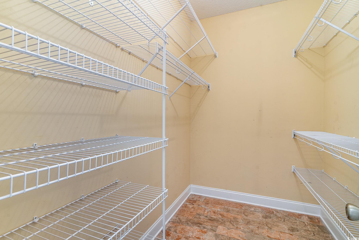
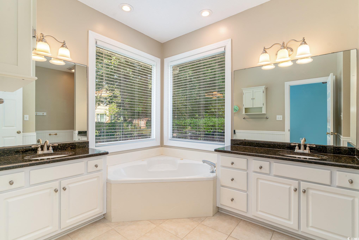
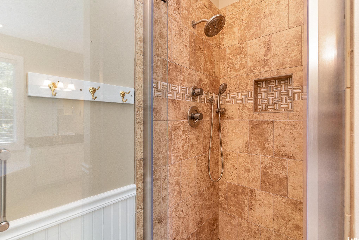
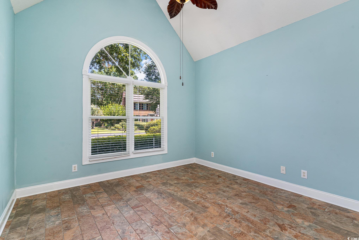
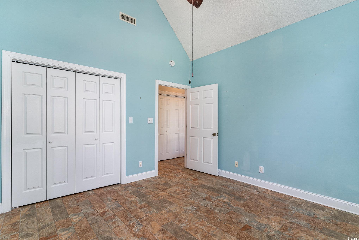
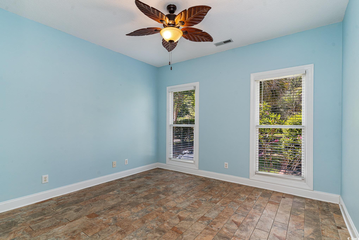
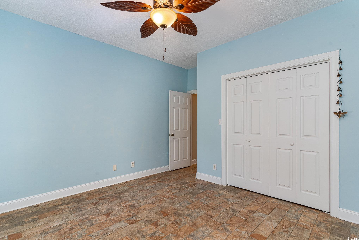
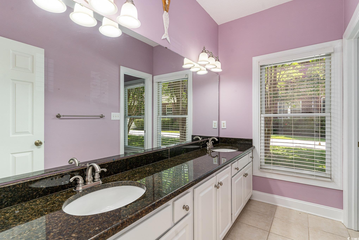
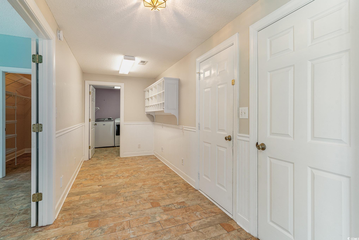
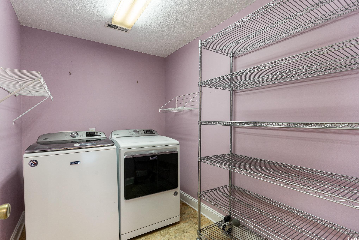
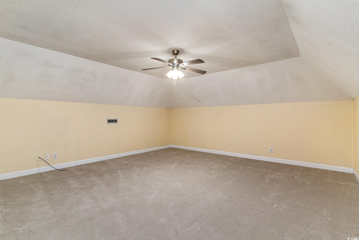
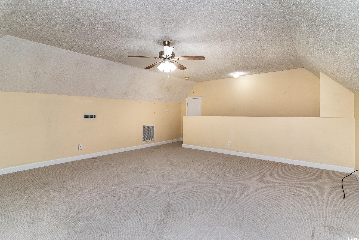
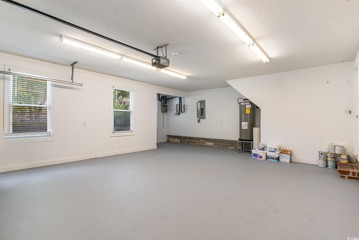
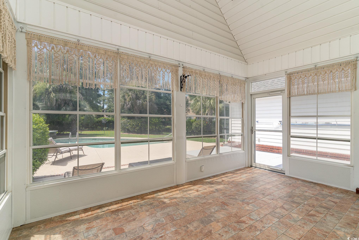
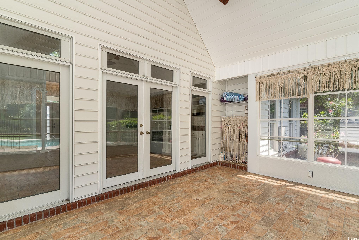
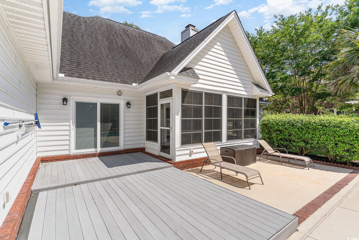
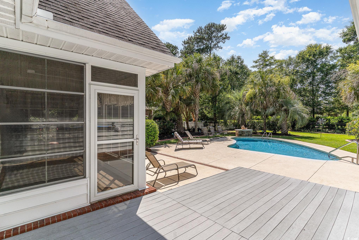
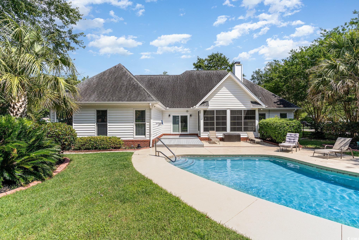
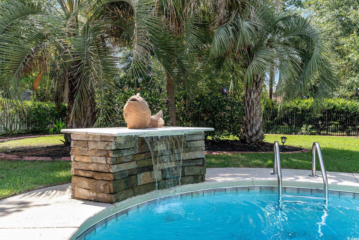
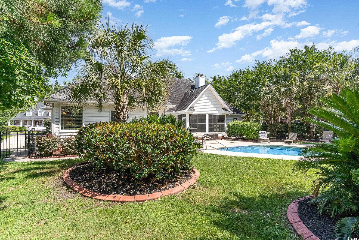
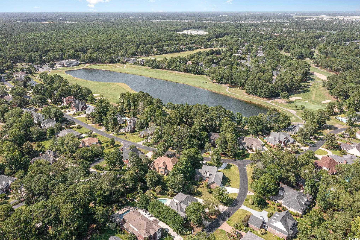
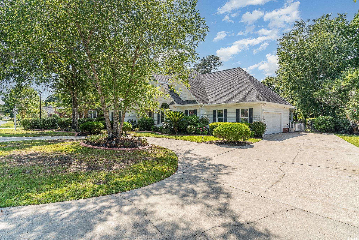
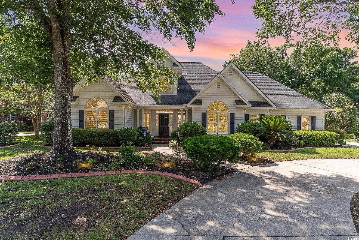
 MLS# 911990
MLS# 911990 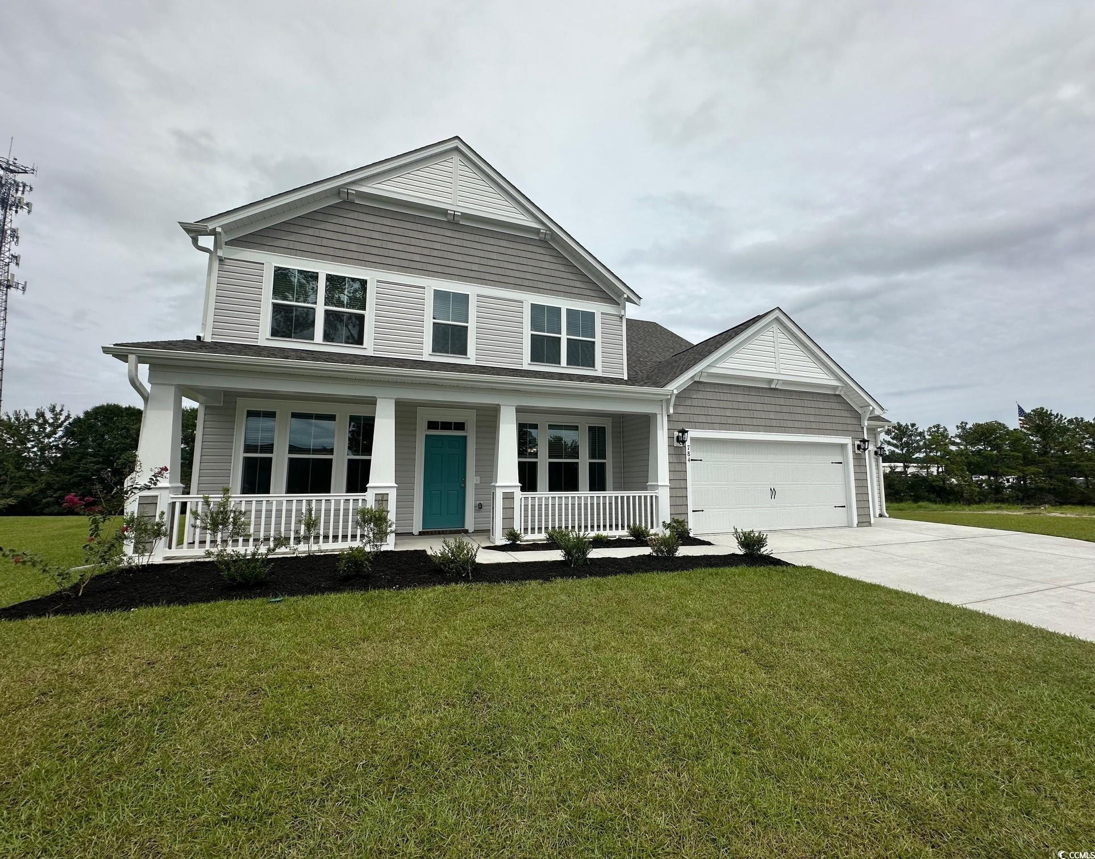
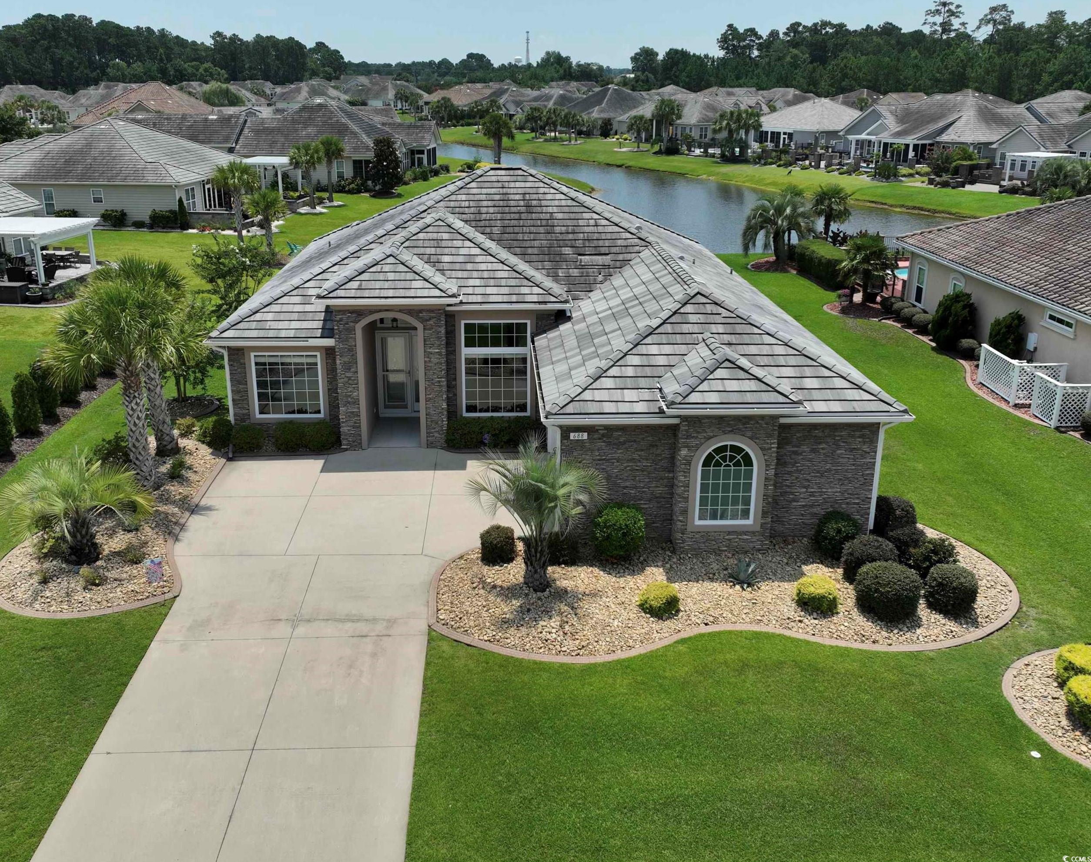
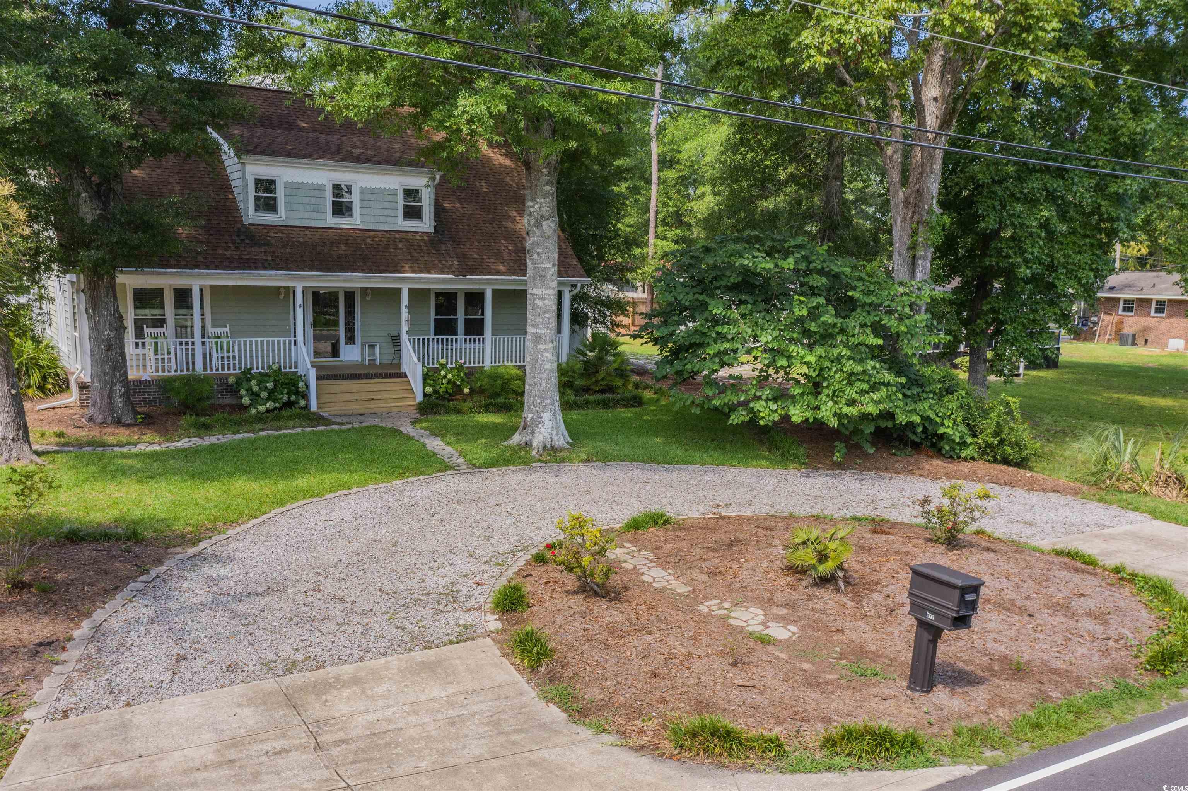
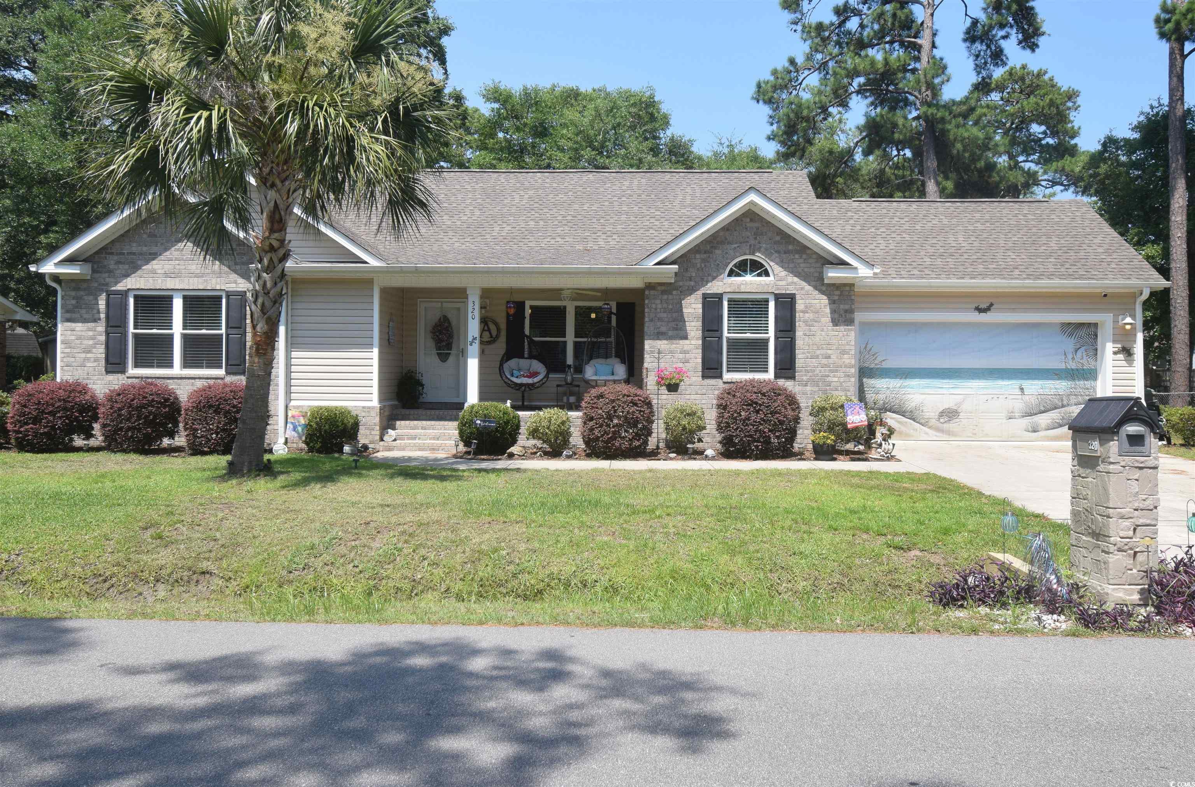
 Provided courtesy of © Copyright 2024 Coastal Carolinas Multiple Listing Service, Inc.®. Information Deemed Reliable but Not Guaranteed. © Copyright 2024 Coastal Carolinas Multiple Listing Service, Inc.® MLS. All rights reserved. Information is provided exclusively for consumers’ personal, non-commercial use,
that it may not be used for any purpose other than to identify prospective properties consumers may be interested in purchasing.
Images related to data from the MLS is the sole property of the MLS and not the responsibility of the owner of this website.
Provided courtesy of © Copyright 2024 Coastal Carolinas Multiple Listing Service, Inc.®. Information Deemed Reliable but Not Guaranteed. © Copyright 2024 Coastal Carolinas Multiple Listing Service, Inc.® MLS. All rights reserved. Information is provided exclusively for consumers’ personal, non-commercial use,
that it may not be used for any purpose other than to identify prospective properties consumers may be interested in purchasing.
Images related to data from the MLS is the sole property of the MLS and not the responsibility of the owner of this website.