Viewing Listing MLS# 2418732
Myrtle Beach, SC 29577
- 3Beds
- 2Full Baths
- N/AHalf Baths
- 1,618SqFt
- 2024Year Built
- 0.14Acres
- MLS# 2418732
- Residential
- Detached
- Sold
- Approx Time on Market1 month, 2 days
- AreaMyrtle Beach Area--Southern Limit To 10th Ave N
- CountyHorry
- Subdivision Meridian - Market Common
Overview
Discover your brand-new dream home in the Meridian at Market Common! Welcome to 2912 Skylar Drive, a pristine, never-lived-in residence in the desirable Meridian community. This exceptional 3-bedroom, 2-bath home is situated on a spacious corner lot and is the only BRAND-NEW home available in Meridian! Step inside to experience the modern elegance of this home, featuring 9-foot ceilings and luxurious LVP flooring throughout. The upgraded hardie plank siding, architectural shingles, trim boards, and double roof gables provide both durability and curb appeal, while the Safe Haven smart home system ensure peace of mind and convenience. The open floor plan offers a seamless flow between living spaces, perfect for both daily living and entertaining. The spacious kitchen boasts top-of-the-line finishes, stainless steel appliances, and solid surface granite countertops to provide the ideal setting for culinary creations. This home is move-in ready and still under the builder's 1-year warranty, offering you the confidence of a brand-new build home. Living in Meridian at Market Common means access to a wealth of amenities, including a swimming pool, hot tub, an air-conditioned pickleball court, fire pit, and walking and biking trails. Located just a short golf cart ride from the beach, this home is in a prime location, offering easy access to the finest shopping, dining, and entertainment that Market Common has to offer. Don't miss your chance to own the last brand-new home in this sought-after community! Schedule your showing today and experience the unparalleled lifestyle that 2912 Skylar Drive and the Market Common community have to offer.
Sale Info
Listing Date: 08-13-2024
Sold Date: 09-16-2024
Aprox Days on Market:
1 month(s), 2 day(s)
Listing Sold:
1 month(s), 30 day(s) ago
Asking Price: $374,900
Selling Price: $365,000
Price Difference:
Reduced By $9,900
Agriculture / Farm
Grazing Permits Blm: ,No,
Horse: No
Grazing Permits Forest Service: ,No,
Grazing Permits Private: ,No,
Irrigation Water Rights: ,No,
Farm Credit Service Incl: ,No,
Crops Included: ,No,
Association Fees / Info
Hoa Frequency: Monthly
Hoa Fees: 105
Hoa: 1
Hoa Includes: AssociationManagement, CommonAreas, Insurance, LegalAccounting, Pools, RecreationFacilities, Security
Community Features: Clubhouse, GolfCartsOK, RecreationArea, LongTermRentalAllowed, Pool
Assoc Amenities: Clubhouse, OwnerAllowedGolfCart, OwnerAllowedMotorcycle, PetRestrictions
Bathroom Info
Total Baths: 2.00
Fullbaths: 2
Bedroom Info
Beds: 3
Building Info
New Construction: Yes
Levels: One
Year Built: 2024
Mobile Home Remains: ,No,
Zoning: RES
Style: Ranch
Development Status: NewConstruction
Construction Materials: HardiPlankType
Builders Name: D.R. Horton
Buyer Compensation
Exterior Features
Spa: No
Patio and Porch Features: RearPorch, FrontPorch
Pool Features: Community, OutdoorPool
Foundation: Slab
Exterior Features: SprinklerIrrigation, Porch
Financial
Lease Renewal Option: ,No,
Garage / Parking
Parking Capacity: 4
Garage: Yes
Carport: No
Parking Type: Attached, Garage, TwoCarGarage, GarageDoorOpener
Open Parking: No
Attached Garage: Yes
Garage Spaces: 2
Green / Env Info
Green Energy Efficient: Doors, Windows
Interior Features
Floor Cover: Carpet, Tile, Vinyl
Door Features: InsulatedDoors
Fireplace: No
Laundry Features: WasherHookup
Furnished: Unfurnished
Interior Features: Attic, PermanentAtticStairs, SplitBedrooms, BreakfastBar, BedroomonMainLevel, EntranceFoyer, KitchenIsland, StainlessSteelAppliances, SolidSurfaceCounters
Appliances: Dishwasher, Freezer, Disposal, Microwave, Range, Refrigerator
Lot Info
Lease Considered: ,No,
Lease Assignable: ,No,
Acres: 0.14
Land Lease: No
Lot Description: CityLot, Rectangular
Misc
Pool Private: No
Pets Allowed: OwnerOnly, Yes
Offer Compensation
Other School Info
Property Info
County: Horry
View: No
Senior Community: No
Stipulation of Sale: None
Habitable Residence: ,No,
Property Sub Type Additional: Detached
Property Attached: No
Security Features: SmokeDetectors
Disclosures: CovenantsRestrictionsDisclosure
Rent Control: No
Construction: NeverOccupied
Room Info
Basement: ,No,
Sold Info
Sold Date: 2024-09-16T00:00:00
Sqft Info
Building Sqft: 1977
Living Area Source: Builder
Sqft: 1618
Tax Info
Unit Info
Utilities / Hvac
Heating: Central, Electric, Gas
Cooling: CentralAir
Electric On Property: No
Cooling: Yes
Utilities Available: CableAvailable, ElectricityAvailable, PhoneAvailable, SewerAvailable, UndergroundUtilities, WaterAvailable
Heating: Yes
Water Source: Public
Waterfront / Water
Waterfront: No
Schools
Elem: Myrtle Beach Elementary School
Middle: Myrtle Beach Middle School
High: Myrtle Beach High School
Directions
Please follow GPS Instructions directly to the home.Courtesy of Century 21 The Harrelson Group
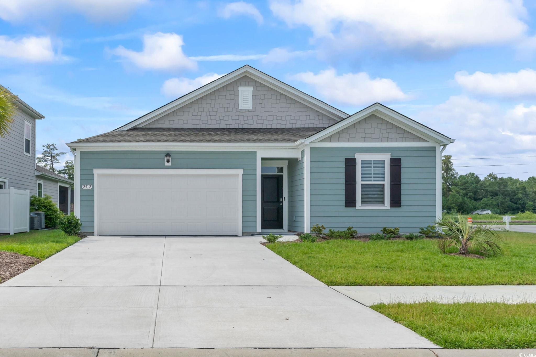
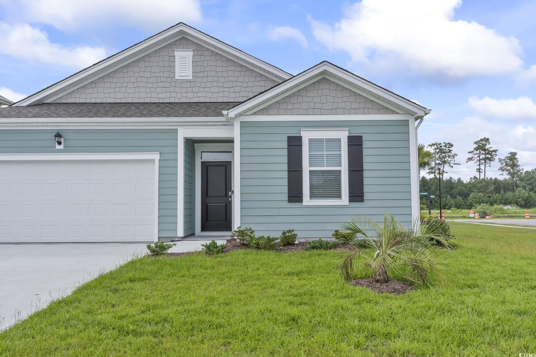


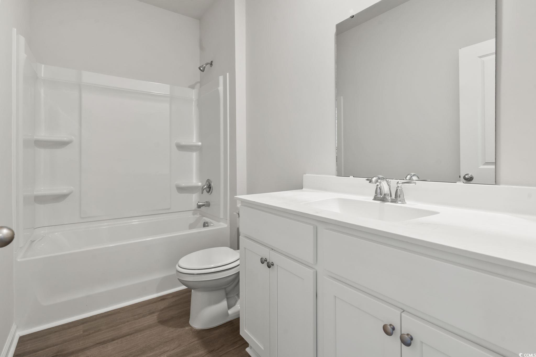






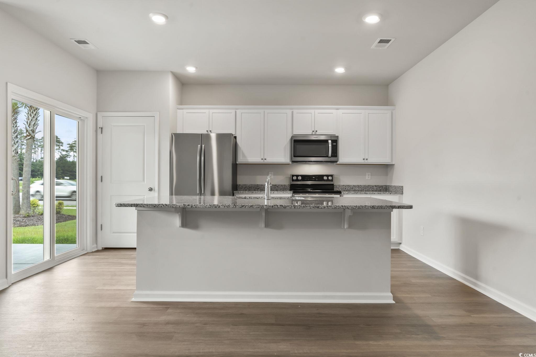

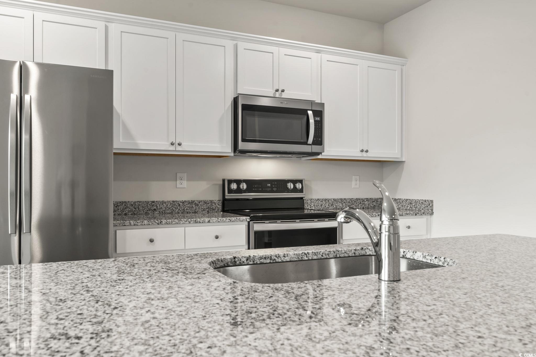

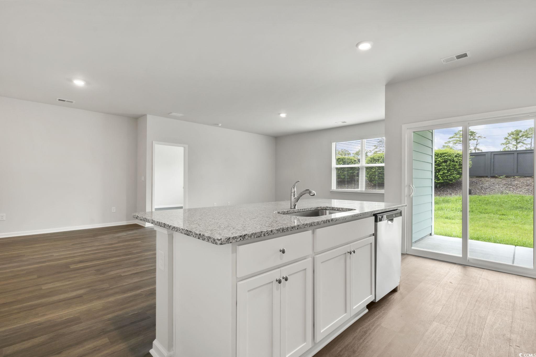
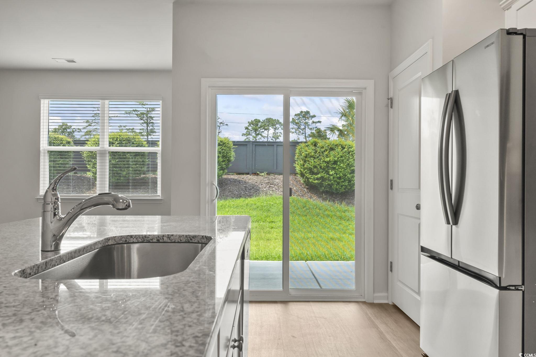







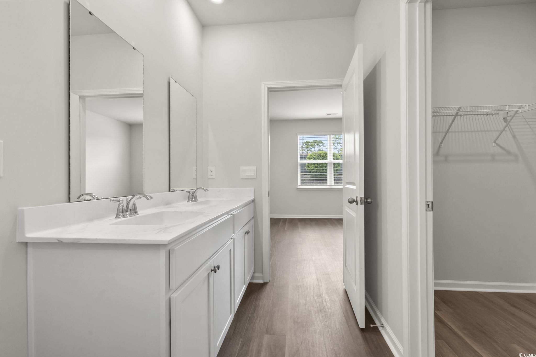


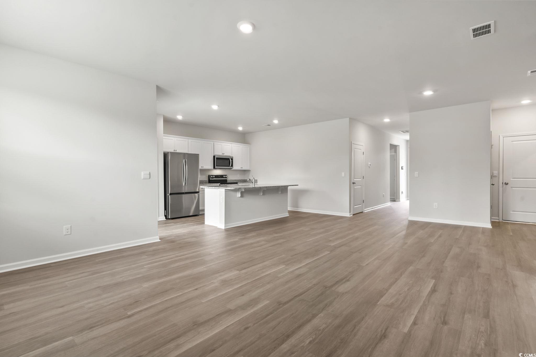
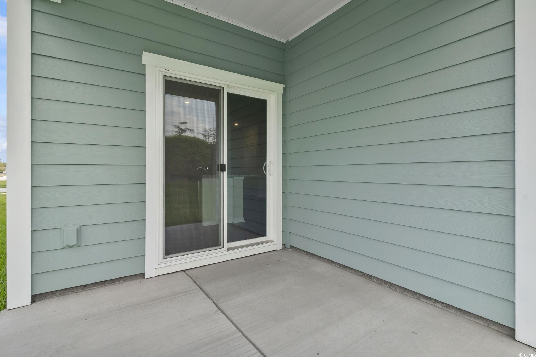

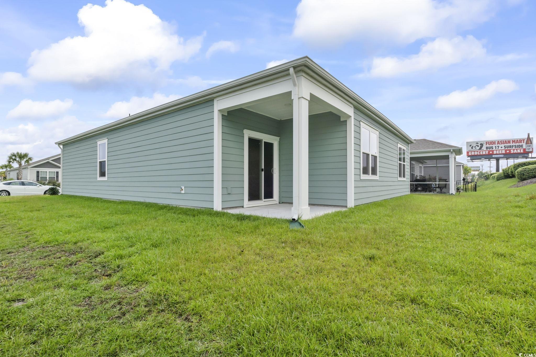

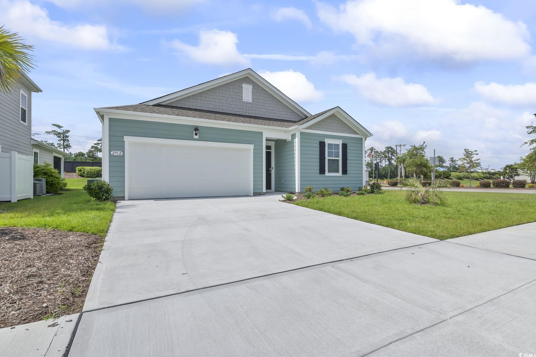
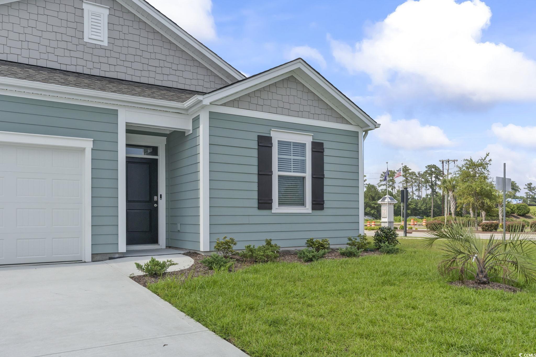
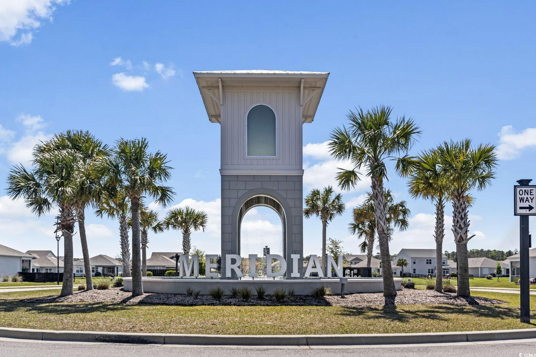

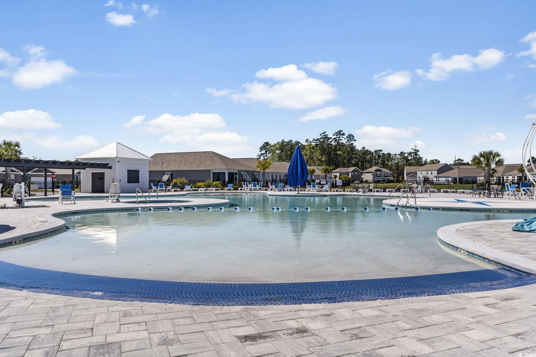
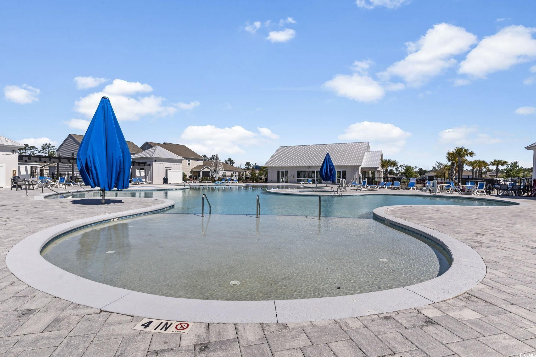
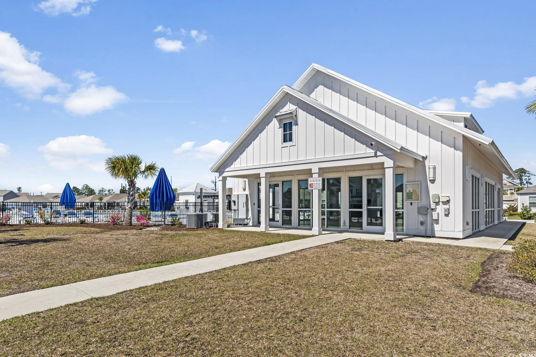

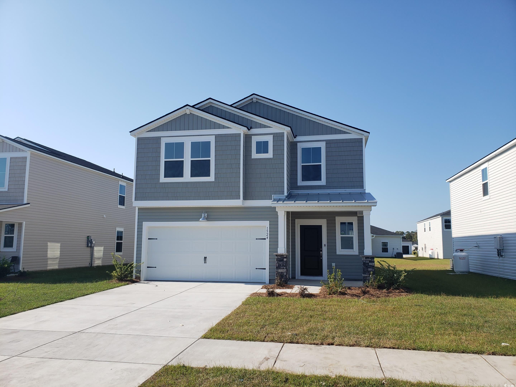
 MLS# 2425070
MLS# 2425070 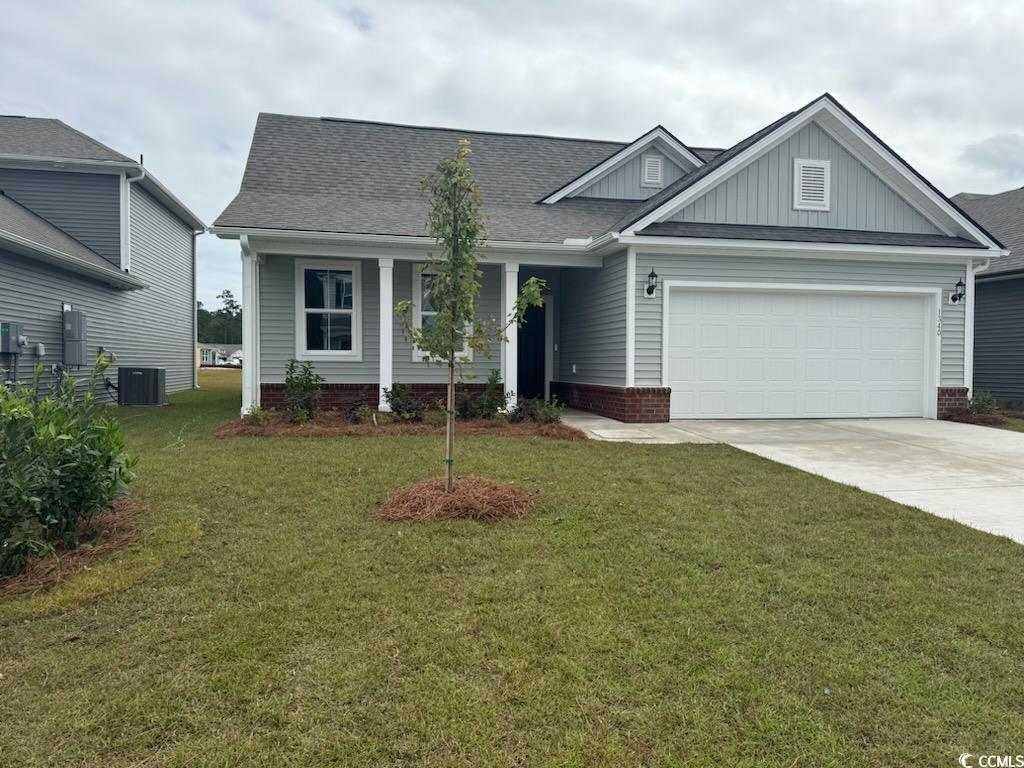
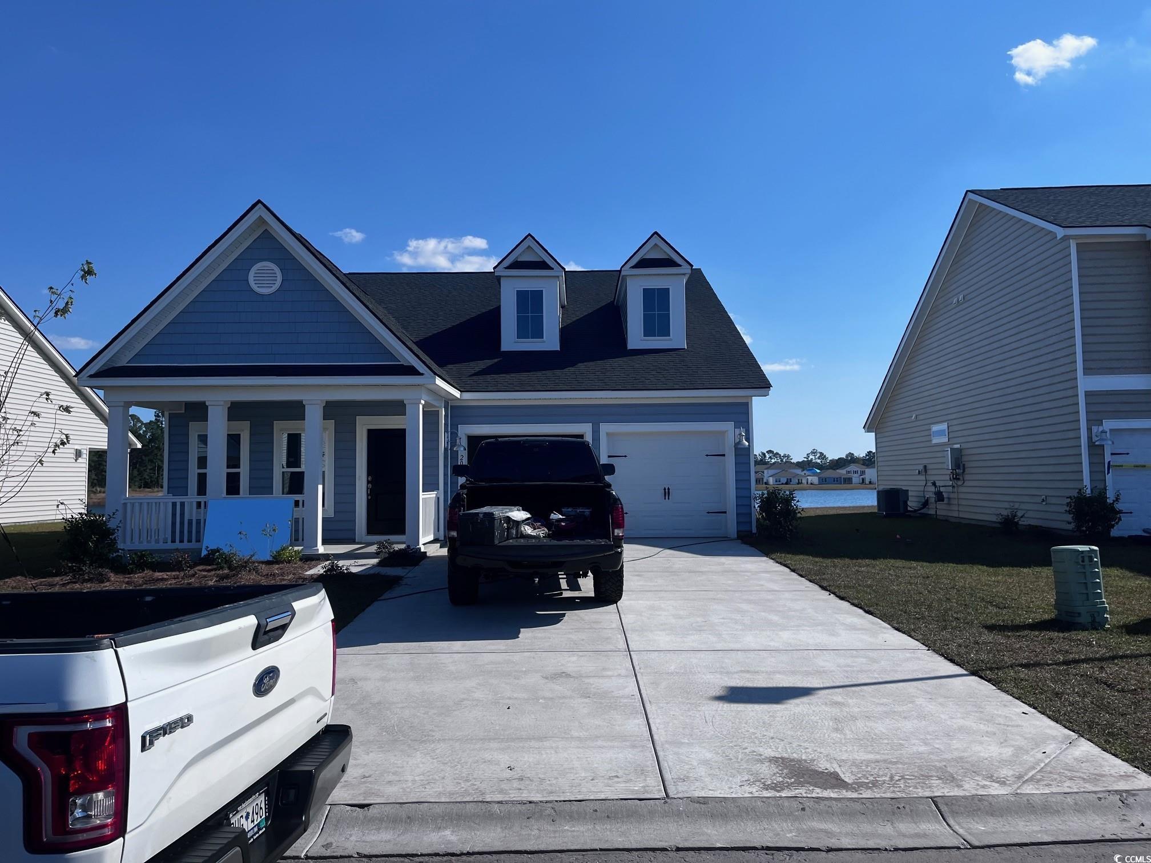
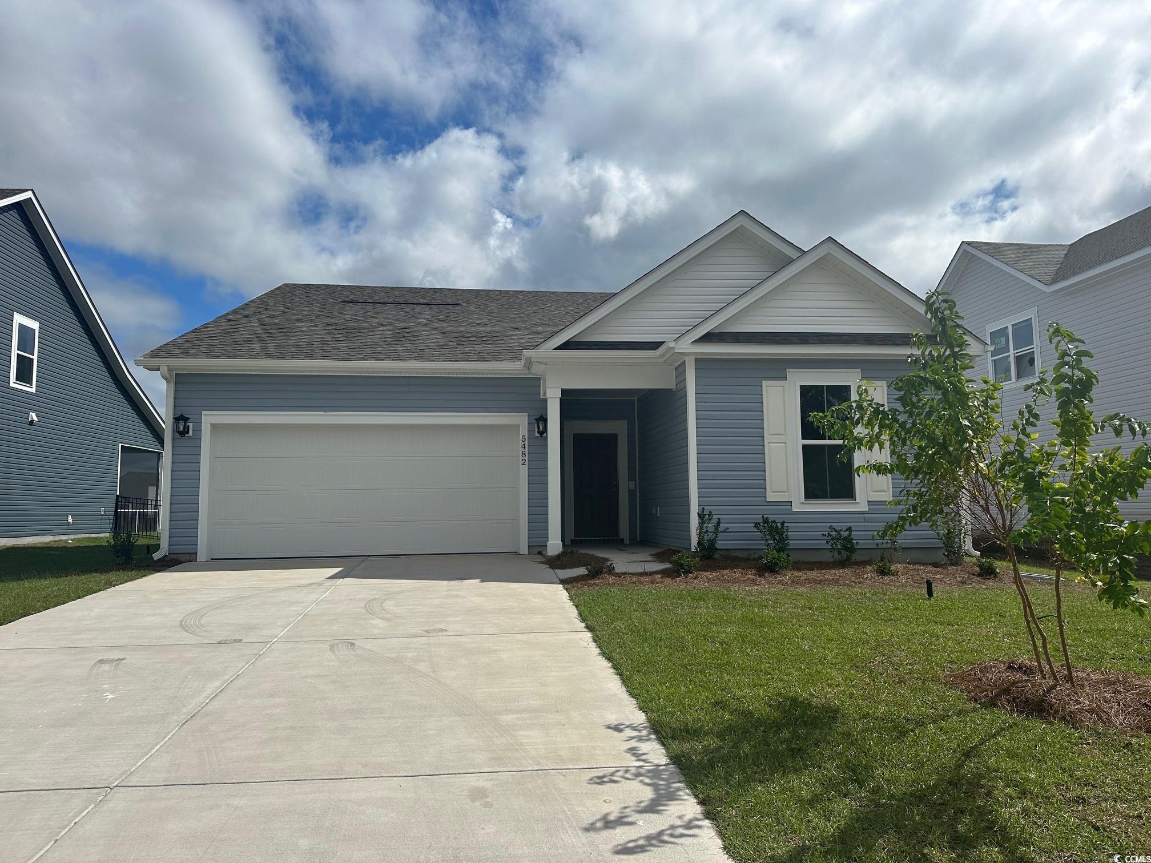
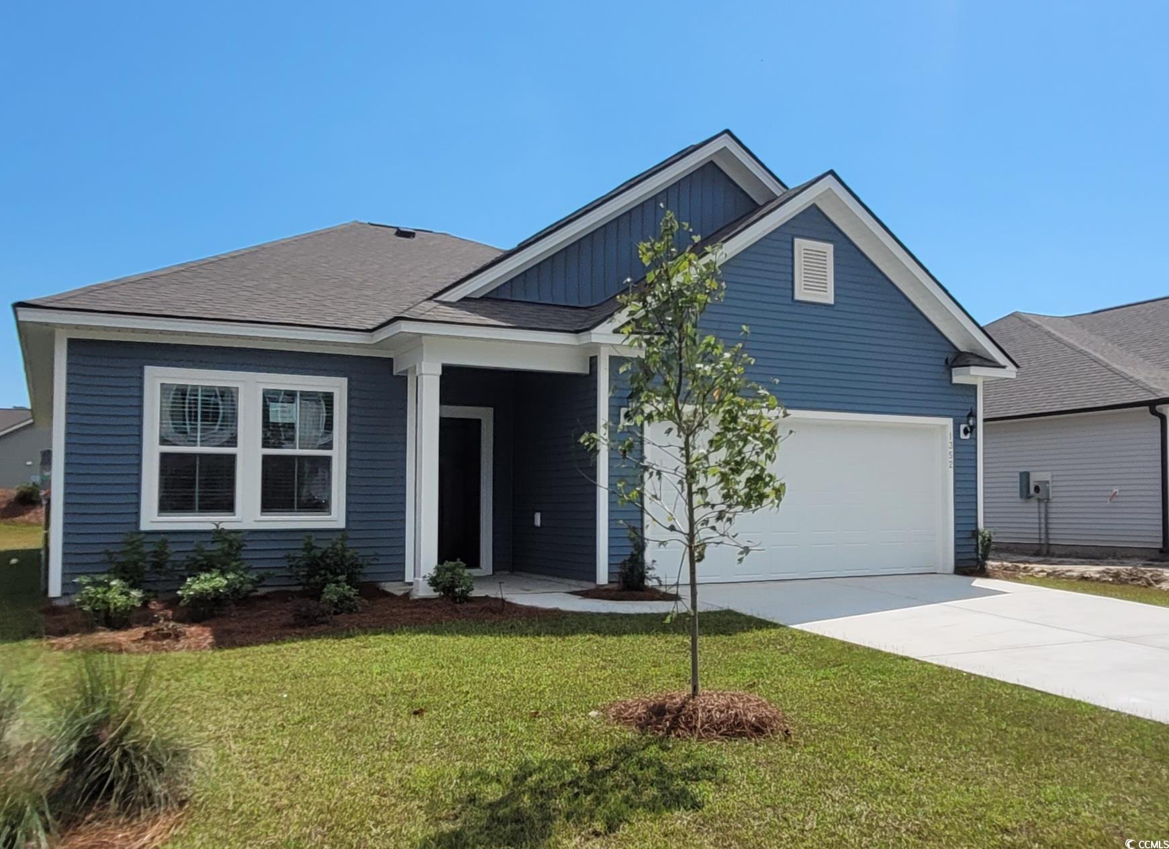
 Provided courtesy of © Copyright 2024 Coastal Carolinas Multiple Listing Service, Inc.®. Information Deemed Reliable but Not Guaranteed. © Copyright 2024 Coastal Carolinas Multiple Listing Service, Inc.® MLS. All rights reserved. Information is provided exclusively for consumers’ personal, non-commercial use,
that it may not be used for any purpose other than to identify prospective properties consumers may be interested in purchasing.
Images related to data from the MLS is the sole property of the MLS and not the responsibility of the owner of this website.
Provided courtesy of © Copyright 2024 Coastal Carolinas Multiple Listing Service, Inc.®. Information Deemed Reliable but Not Guaranteed. © Copyright 2024 Coastal Carolinas Multiple Listing Service, Inc.® MLS. All rights reserved. Information is provided exclusively for consumers’ personal, non-commercial use,
that it may not be used for any purpose other than to identify prospective properties consumers may be interested in purchasing.
Images related to data from the MLS is the sole property of the MLS and not the responsibility of the owner of this website.