Viewing Listing MLS# 2419039
Surfside Beach, SC 29575
- 5Beds
- 5Full Baths
- 1Half Baths
- 3,000SqFt
- 1986Year Built
- 0.48Acres
- MLS# 2419039
- Residential
- Detached
- Active
- Approx Time on Market2 months, 19 days
- AreaSurfside Beach--East of 17 & North of Surfside Drive
- CountyHorry
- Subdivision Dogwood Lake
Overview
Welcome to 316 13th Avenue North in Surfside Beach SC. This amazing estate home has all the luxuries of a resort and the comfort of home only three blocks from the beach. This home is built on a true double lot with an amazing pool, pool house and residence set on almost a half acre. The main house features 4 bedrooms, each with its own full bath and a half bath downstairs for guests. The 562 square foot pool house is fully standalone with a bedroom, full bath and kitchenette, this square footage is not included in the main house heated square footage calculations. This home has been extensively renovated in the last five years with all new HVAC, including ductwork, new flooring, new gunite, filter and tile in the pool, tankless water heater in main house, remodeled master bath with soaker tub and tile shower, new deck, upgraded irrigation and extensive landscaping but the list goes far beyond these items. The kitchen features a new fridge, a new Kitchenaid natural gas stove top with down draft exhaust and dishwasher. The main home is bright and airy with vaulted ceilings in the main living room and an amazing view of the backyard and pool from the second living room. This home is well positioned on the double lot and the perfect place to enjoy a pool day. The backyard is fenced so your furry friend will have a space to roam. This home is in the Dogwood Lake section of Surfside Beach which is very desirable. There are too many features to list, book your showing today! Measurements are estimated and should be confirmed by buyers agent.
Agriculture / Farm
Grazing Permits Blm: ,No,
Horse: No
Grazing Permits Forest Service: ,No,
Grazing Permits Private: ,No,
Irrigation Water Rights: ,No,
Farm Credit Service Incl: ,No,
Crops Included: ,No,
Association Fees / Info
Hoa Frequency: Monthly
Hoa: No
Community Features: GolfCartsOk, LongTermRentalAllowed
Assoc Amenities: OwnerAllowedGolfCart, OwnerAllowedMotorcycle, PetRestrictions
Bathroom Info
Total Baths: 6.00
Halfbaths: 1
Fullbaths: 5
Bedroom Info
Beds: 5
Building Info
New Construction: No
Levels: Two
Year Built: 1986
Mobile Home Remains: ,No,
Zoning: R1
Style: Contemporary
Construction Materials: WoodFrame
Buyer Compensation
Exterior Features
Spa: No
Patio and Porch Features: Porch, Screened
Pool Features: InGround
Foundation: Crawlspace
Exterior Features: SprinklerIrrigation, Pool
Financial
Lease Renewal Option: ,No,
Garage / Parking
Parking Capacity: 6
Garage: Yes
Carport: No
Parking Type: Attached, Garage, OneSpace
Open Parking: No
Attached Garage: No
Garage Spaces: 1
Green / Env Info
Interior Features
Floor Cover: LuxuryVinyl, LuxuryVinylPlank, Tile
Fireplace: No
Furnished: Unfurnished
Interior Features: BreakfastBar, BedroomOnMainLevel, KitchenIsland, StainlessSteelAppliances, SolidSurfaceCounters
Appliances: Dishwasher, Disposal, Range, Refrigerator
Lot Info
Lease Considered: ,No,
Lease Assignable: ,No,
Acres: 0.48
Land Lease: No
Misc
Pool Private: No
Pets Allowed: OwnerOnly, Yes
Offer Compensation
Other School Info
Property Info
County: Horry
View: No
Senior Community: No
Stipulation of Sale: None
Habitable Residence: ,No,
Property Sub Type Additional: Detached
Property Attached: No
Security Features: SmokeDetectors
Rent Control: No
Construction: Resale
Room Info
Basement: ,No,
Basement: CrawlSpace
Sold Info
Sqft Info
Building Sqft: 4021
Living Area Source: Appraiser
Sqft: 3000
Tax Info
Unit Info
Utilities / Hvac
Heating: Central, Electric
Cooling: CentralAir
Electric On Property: No
Cooling: Yes
Utilities Available: CableAvailable, ElectricityAvailable, SewerAvailable, WaterAvailable
Heating: Yes
Water Source: Public
Waterfront / Water
Waterfront: No
Schools
Elem: Seaside Elementary School
Middle: Saint James Middle School
High: Saint James High School
Courtesy of Realty One Group Docksidesouth
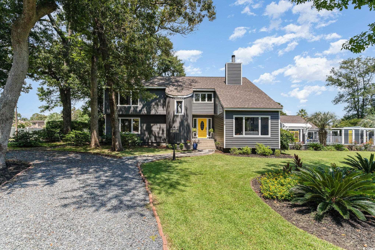
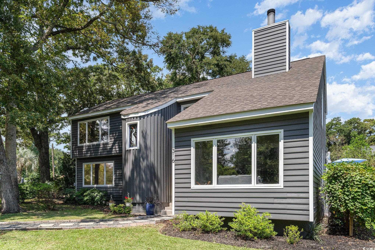

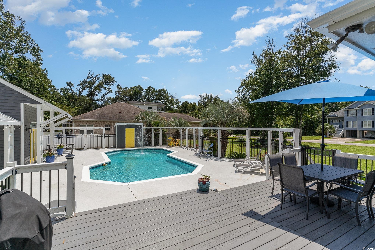
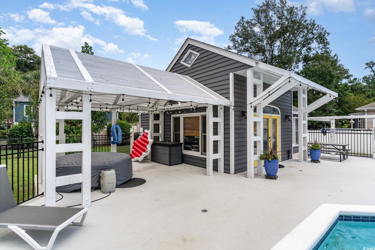
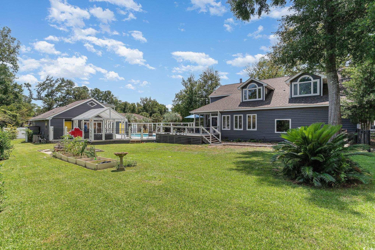
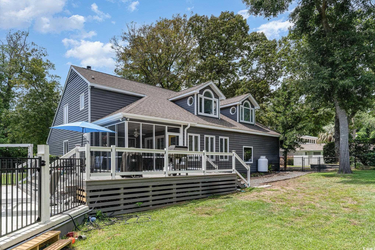
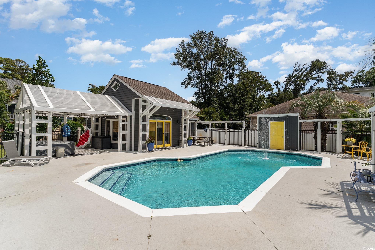
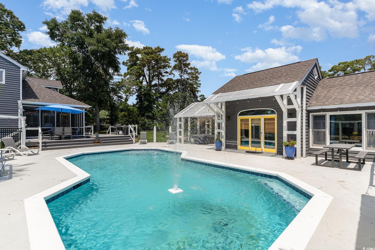
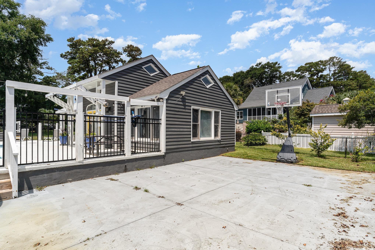
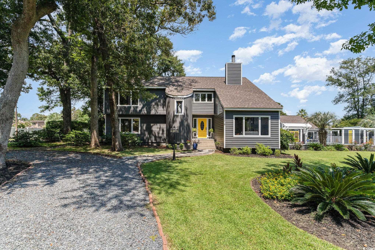
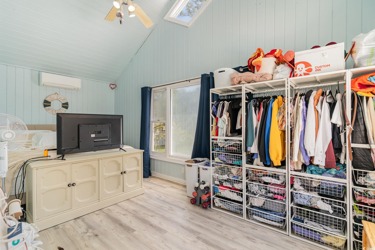
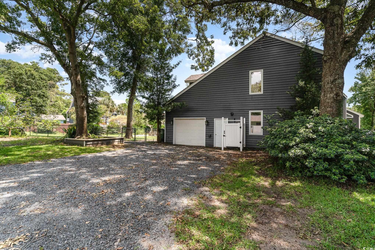
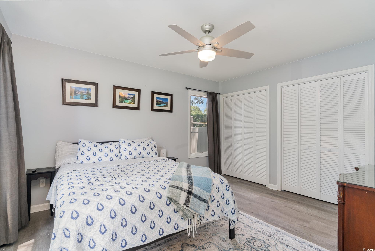
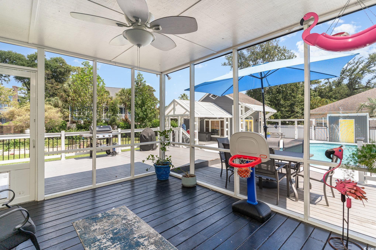
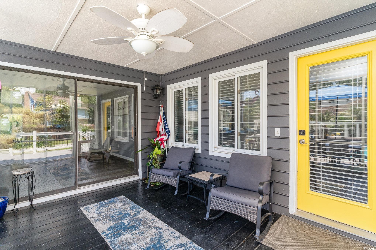
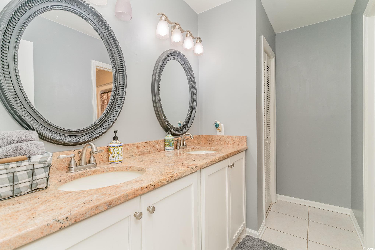
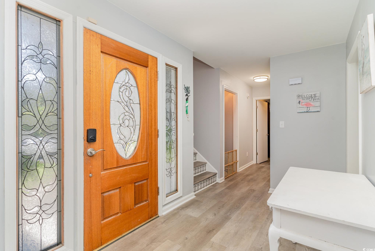
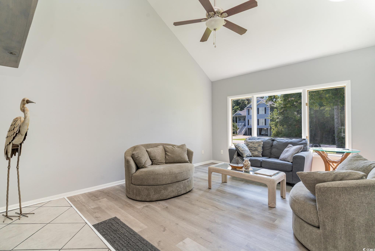
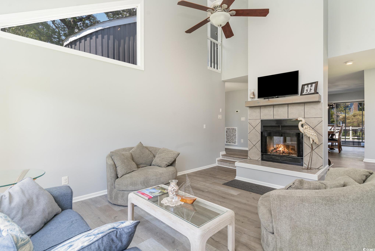
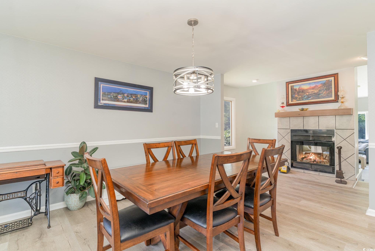
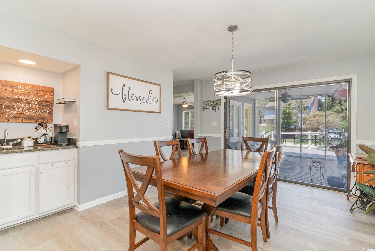
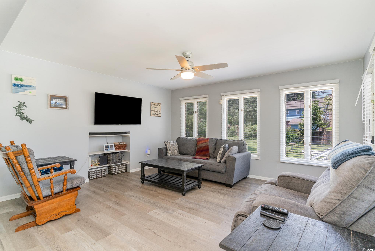
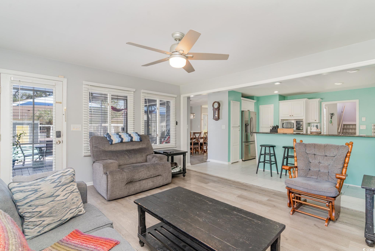
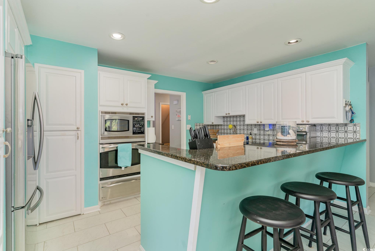
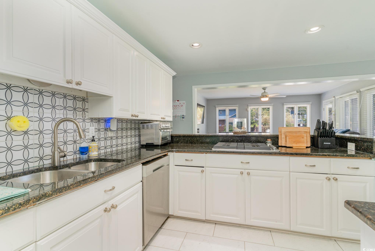
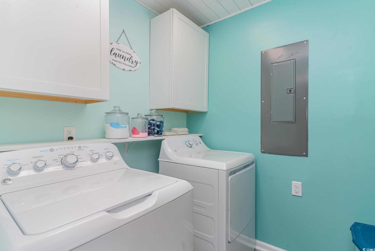
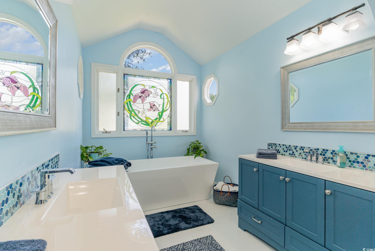

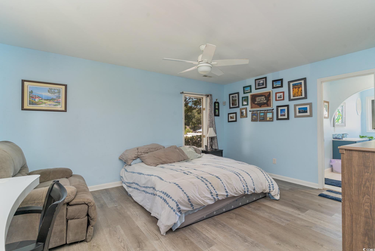
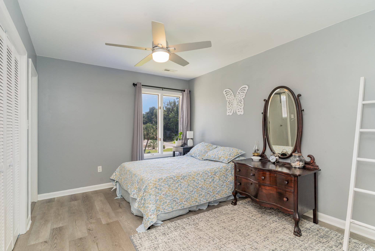
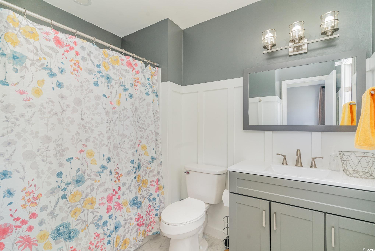
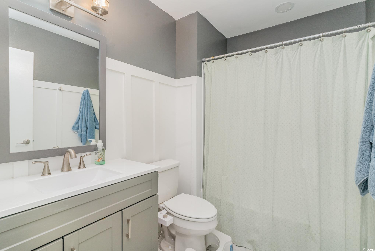
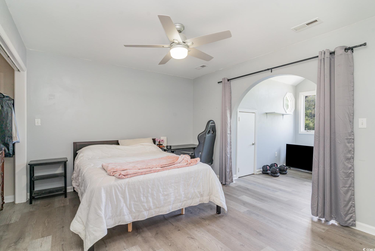
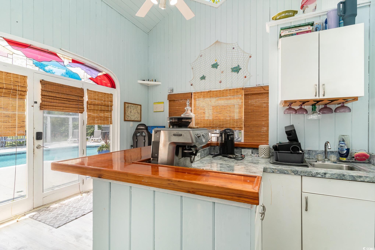
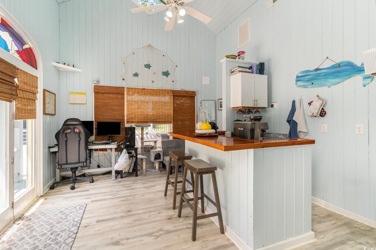
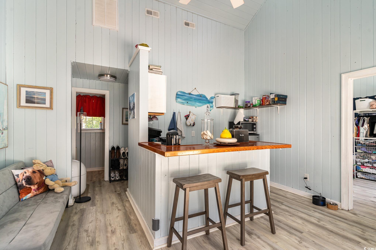
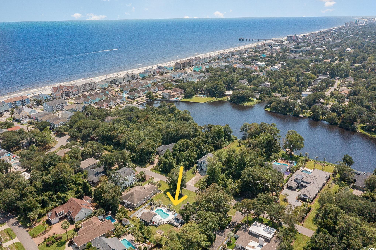
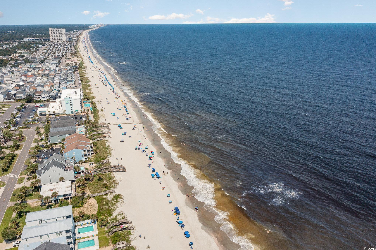
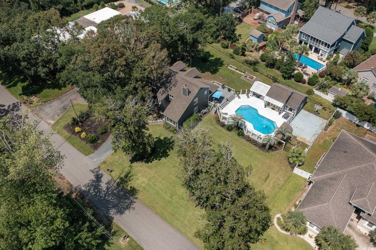
 Provided courtesy of © Copyright 2024 Coastal Carolinas Multiple Listing Service, Inc.®. Information Deemed Reliable but Not Guaranteed. © Copyright 2024 Coastal Carolinas Multiple Listing Service, Inc.® MLS. All rights reserved. Information is provided exclusively for consumers’ personal, non-commercial use,
that it may not be used for any purpose other than to identify prospective properties consumers may be interested in purchasing.
Images related to data from the MLS is the sole property of the MLS and not the responsibility of the owner of this website.
Provided courtesy of © Copyright 2024 Coastal Carolinas Multiple Listing Service, Inc.®. Information Deemed Reliable but Not Guaranteed. © Copyright 2024 Coastal Carolinas Multiple Listing Service, Inc.® MLS. All rights reserved. Information is provided exclusively for consumers’ personal, non-commercial use,
that it may not be used for any purpose other than to identify prospective properties consumers may be interested in purchasing.
Images related to data from the MLS is the sole property of the MLS and not the responsibility of the owner of this website.