Viewing Listing MLS# 2419243
Myrtle Beach, SC 29588
- 5Beds
- 3Full Baths
- 1Half Baths
- 3,312SqFt
- 2019Year Built
- 0.20Acres
- MLS# 2419243
- Residential
- Detached
- Sold
- Approx Time on Market1 month, 19 days
- AreaMyrtle Beach Area--South of 544 & West of 17 Bypass M.i. Horry County
- CountyHorry
- Subdivision The Farm @ Timberlake
Overview
Welcome to this beautifully maintained and updated 5-bedroom, 3.5-bathroom home in the highly sought after Farm at Timberlake community. With an abundance of natural light, this home offers an open main living space, making it perfect for both entertaining and everyday family life. The large kitchen is a chef's dream, featuring modern updates like stainless steel appliances, under-cabinet lighting, a spacious center island with seating, and a chic tiled backsplash. A formal dining area adds an elegant touch for those special meals. The first-floor master suite is a serene retreat with stunning lake views and a generous walk-in closet. The ensuite bathroom features a luxurious tiled walk-in shower, dual sink vanity, and a linen closet for added storage. Upstairs, the expansive flex space offers endless possibilities for use as a second living room, home office, or playroom. Four additional bedrooms and two full bathrooms provide ample room for family members or guests. The home shines with exceptional outdoor living spaces, including a stunning screened-in porch, perfect for enjoying the fresh air while staying shaded and bug-free. The expansive stone patio, overlooking the lake fountain, is ideal for relaxing or hosting gatherings, while the custom stone fire pit creates a cozy evening retreat. The beautifully designed stone walkway adds an elegant touch to the exterior. For added convenience, the garage is equipped with a 220V outlet. The Farm at Timberlake is a natural gas community that offers fantastic amenities, including two outdoor pools, a clubhouse with a fitness center, an indoor pickleball court, a playground, and a fishing pier. Conveniently located just minutes from Hwy 31, you'll have easy access to an array of restaurants, shops, and more. Don't miss this opportunity to own a home in one of the area's most desirable neighborhoods!
Sale Info
Listing Date: 08-20-2024
Sold Date: 10-10-2024
Aprox Days on Market:
1 month(s), 19 day(s)
Listing Sold:
24 day(s) ago
Asking Price: $550,000
Selling Price: $520,000
Price Difference:
Reduced By $30,000
Agriculture / Farm
Grazing Permits Blm: ,No,
Horse: No
Grazing Permits Forest Service: ,No,
Grazing Permits Private: ,No,
Irrigation Water Rights: ,No,
Farm Credit Service Incl: ,No,
Crops Included: ,No,
Association Fees / Info
Hoa Frequency: Monthly
Hoa Fees: 95
Hoa: 1
Hoa Includes: CommonAreas, LegalAccounting, Pools, Trash
Community Features: Clubhouse, GolfCartsOk, RecreationArea, LongTermRentalAllowed, Pool
Assoc Amenities: Clubhouse, OwnerAllowedGolfCart, PetRestrictions
Bathroom Info
Total Baths: 4.00
Halfbaths: 1
Fullbaths: 3
Bedroom Info
Beds: 5
Building Info
New Construction: No
Levels: Two
Year Built: 2019
Mobile Home Remains: ,No,
Zoning: RES
Style: Traditional
Construction Materials: VinylSiding
Buyer Compensation
Exterior Features
Spa: No
Patio and Porch Features: RearPorch, Patio
Pool Features: Community, OutdoorPool
Foundation: Slab
Exterior Features: Porch, Patio
Financial
Lease Renewal Option: ,No,
Garage / Parking
Parking Capacity: 6
Garage: Yes
Carport: No
Parking Type: Attached, Garage, TwoCarGarage
Open Parking: No
Attached Garage: Yes
Garage Spaces: 2
Green / Env Info
Interior Features
Floor Cover: Tile, Wood
Fireplace: Yes
Laundry Features: WasherHookup
Furnished: Furnished
Interior Features: Furnished, Fireplace, BedroomOnMainLevel, StainlessSteelAppliances, SolidSurfaceCounters
Appliances: Dishwasher, Disposal, Microwave, Range, Refrigerator, Dryer, Washer
Lot Info
Lease Considered: ,No,
Lease Assignable: ,No,
Acres: 0.20
Land Lease: No
Lot Description: LakeFront, PondOnLot
Misc
Pool Private: No
Pets Allowed: OwnerOnly, Yes
Offer Compensation
Other School Info
Property Info
County: Horry
View: No
Senior Community: No
Stipulation of Sale: None
Habitable Residence: ,No,
View: Lake
Property Sub Type Additional: Detached
Property Attached: No
Disclosures: CovenantsRestrictionsDisclosure,SellerDisclosure
Rent Control: No
Construction: Resale
Room Info
Basement: ,No,
Sold Info
Sold Date: 2024-10-10T00:00:00
Sqft Info
Building Sqft: 3812
Living Area Source: Estimated
Sqft: 3312
Tax Info
Unit Info
Utilities / Hvac
Heating: Central, Electric
Cooling: CentralAir
Electric On Property: No
Cooling: Yes
Utilities Available: CableAvailable, ElectricityAvailable, NaturalGasAvailable, PhoneAvailable, SewerAvailable, UndergroundUtilities, WaterAvailable
Heating: Yes
Water Source: Public
Waterfront / Water
Waterfront: Yes
Waterfront Features: Pond
Schools
Elem: Saint James Elementary School
Middle: Saint James Middle School
High: Saint James High School
Courtesy of Agent Group Realty
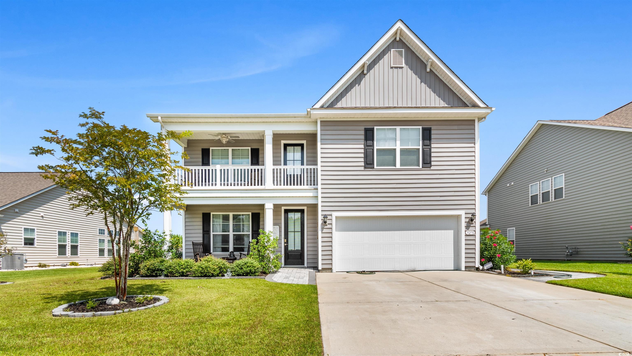


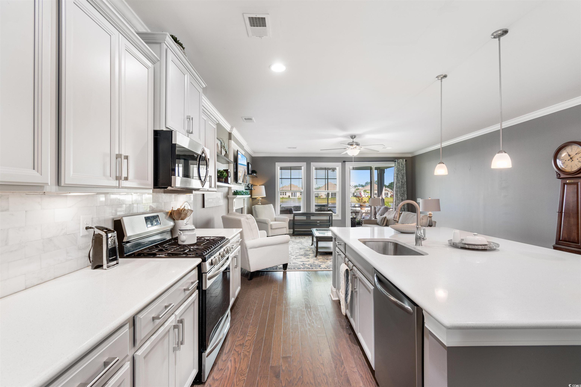

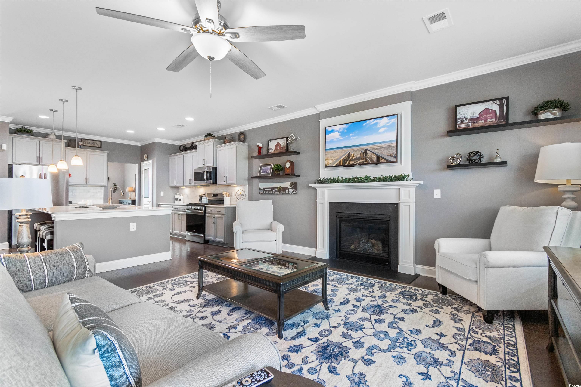


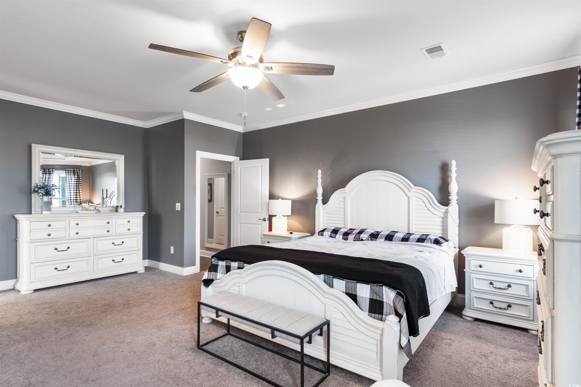




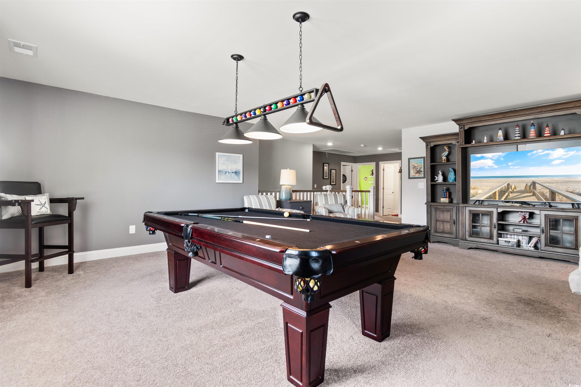
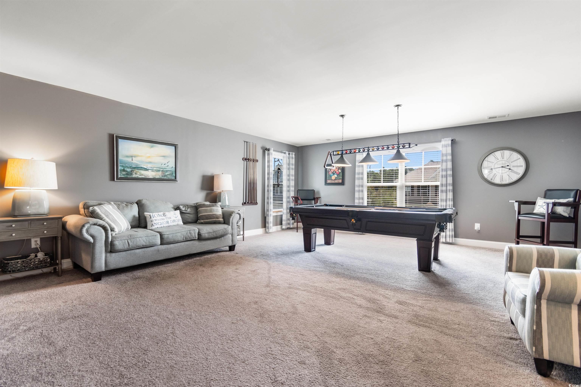





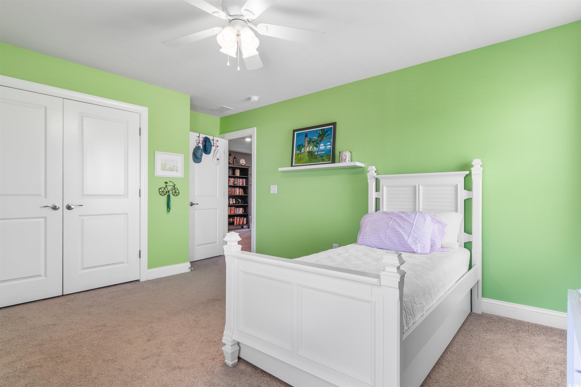
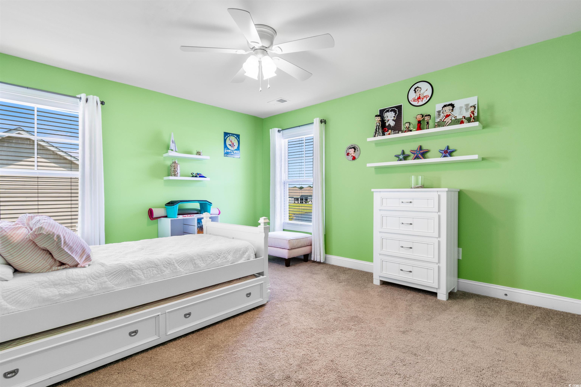


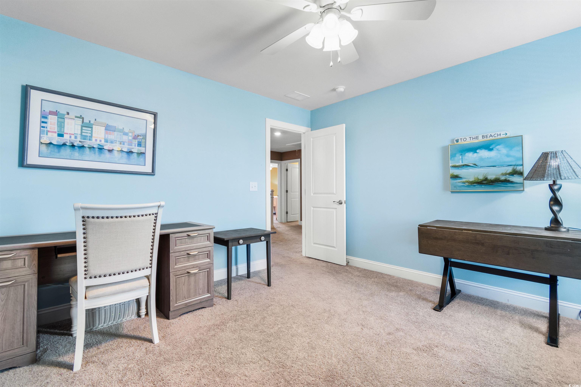




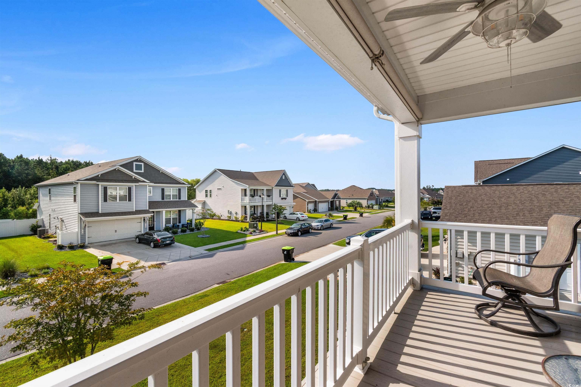
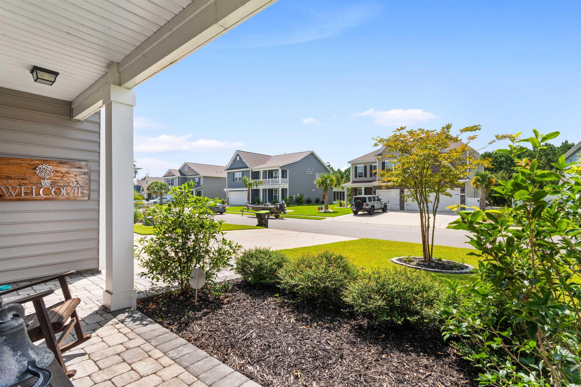
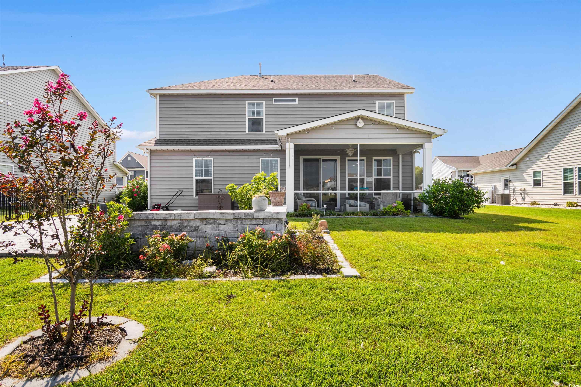
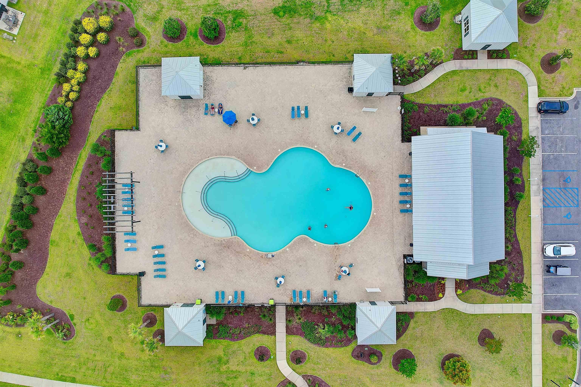



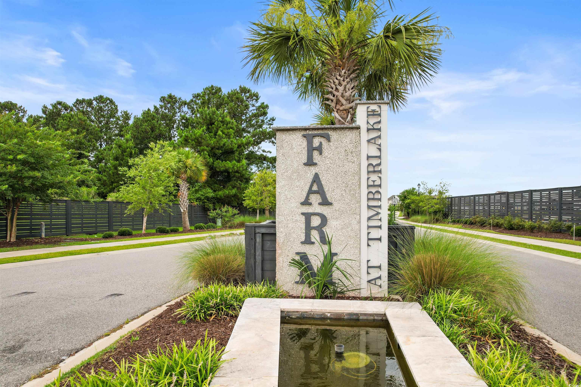


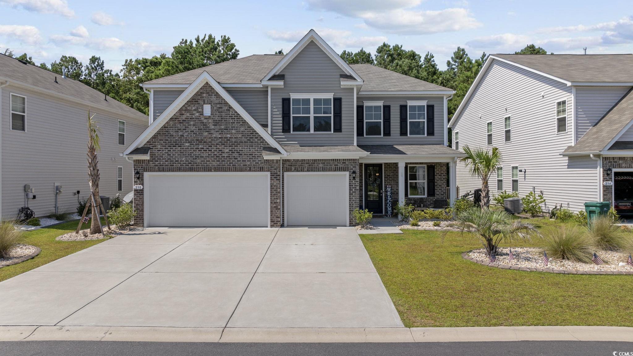
 MLS# 2417973
MLS# 2417973 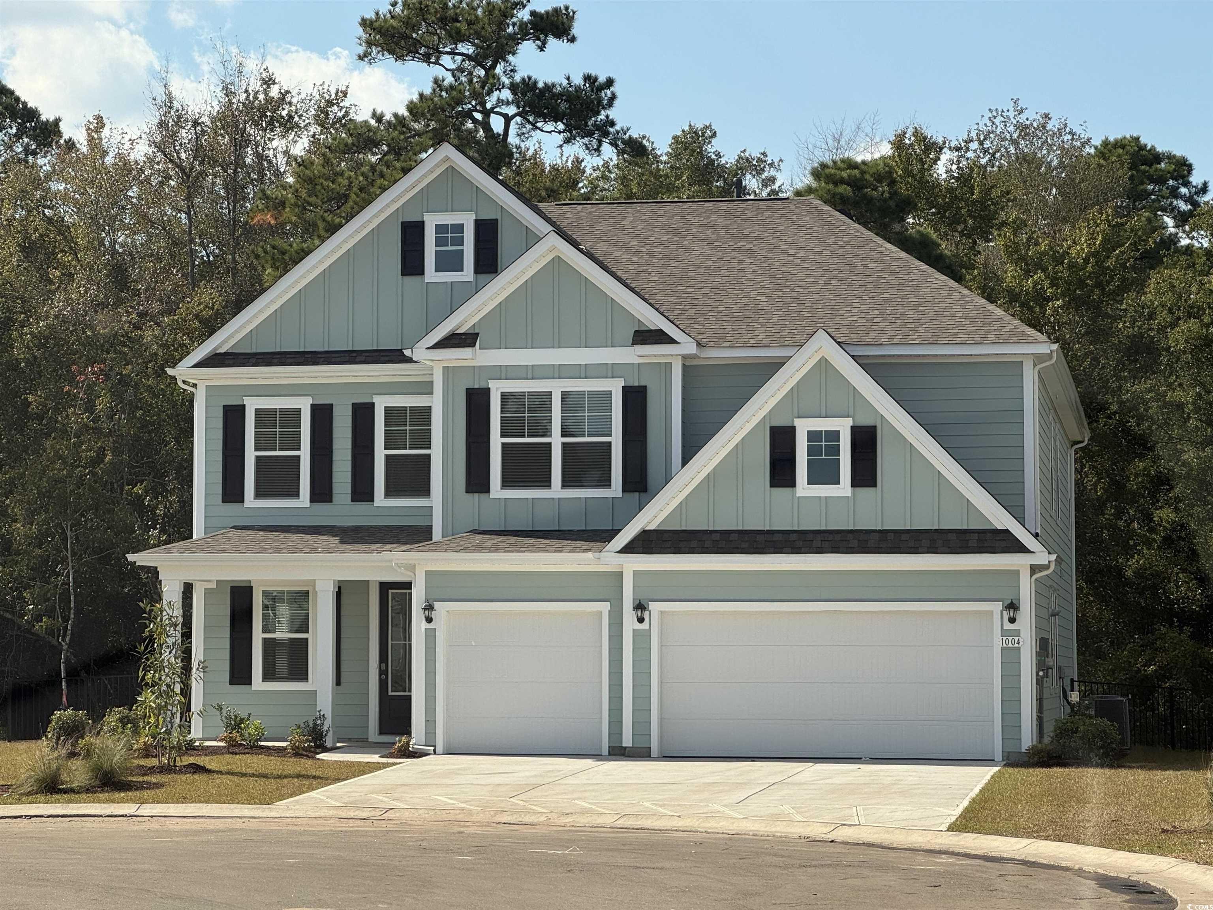
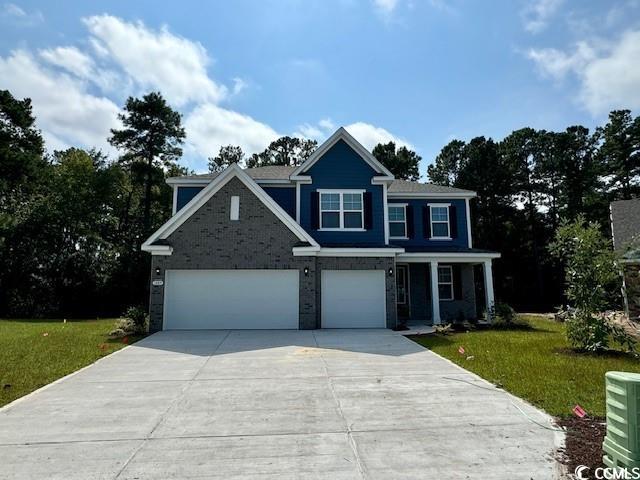
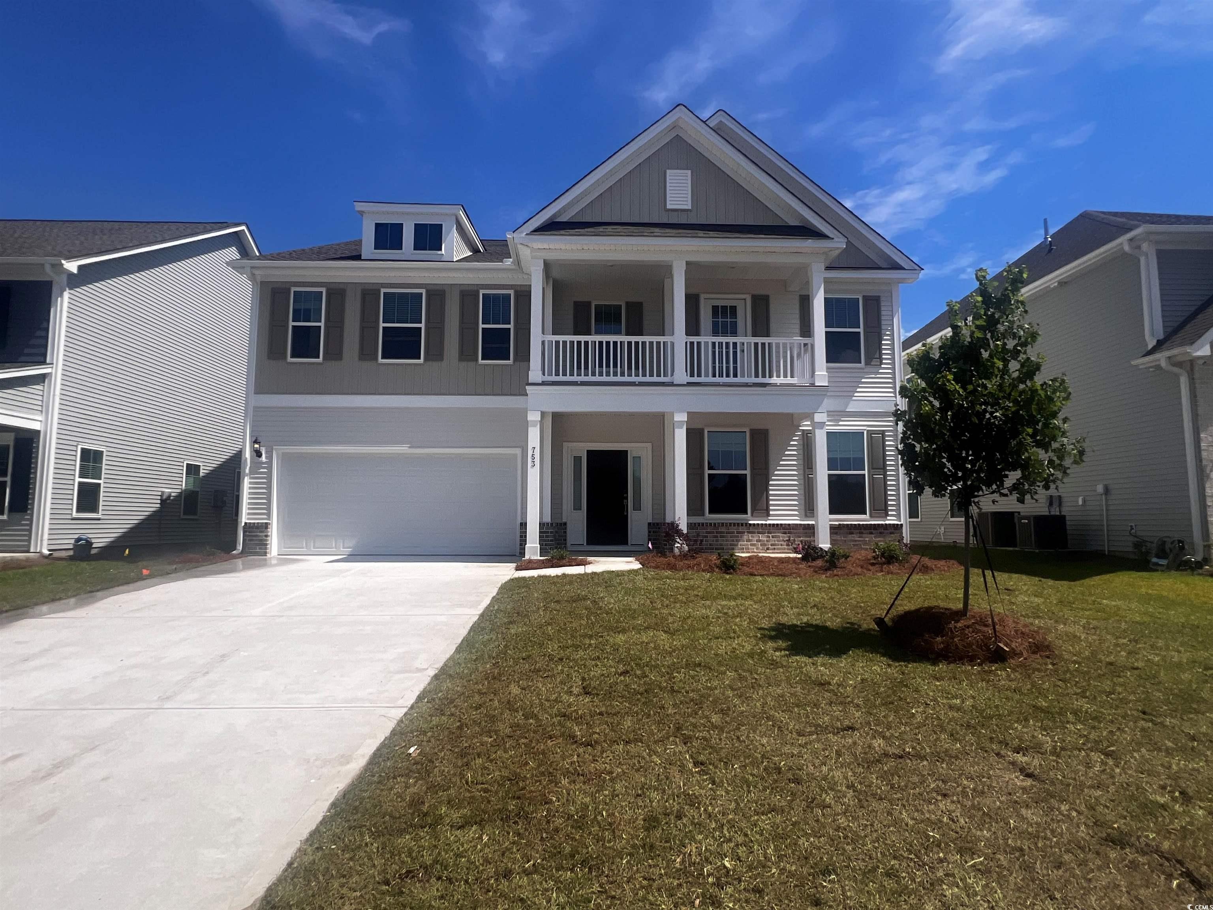
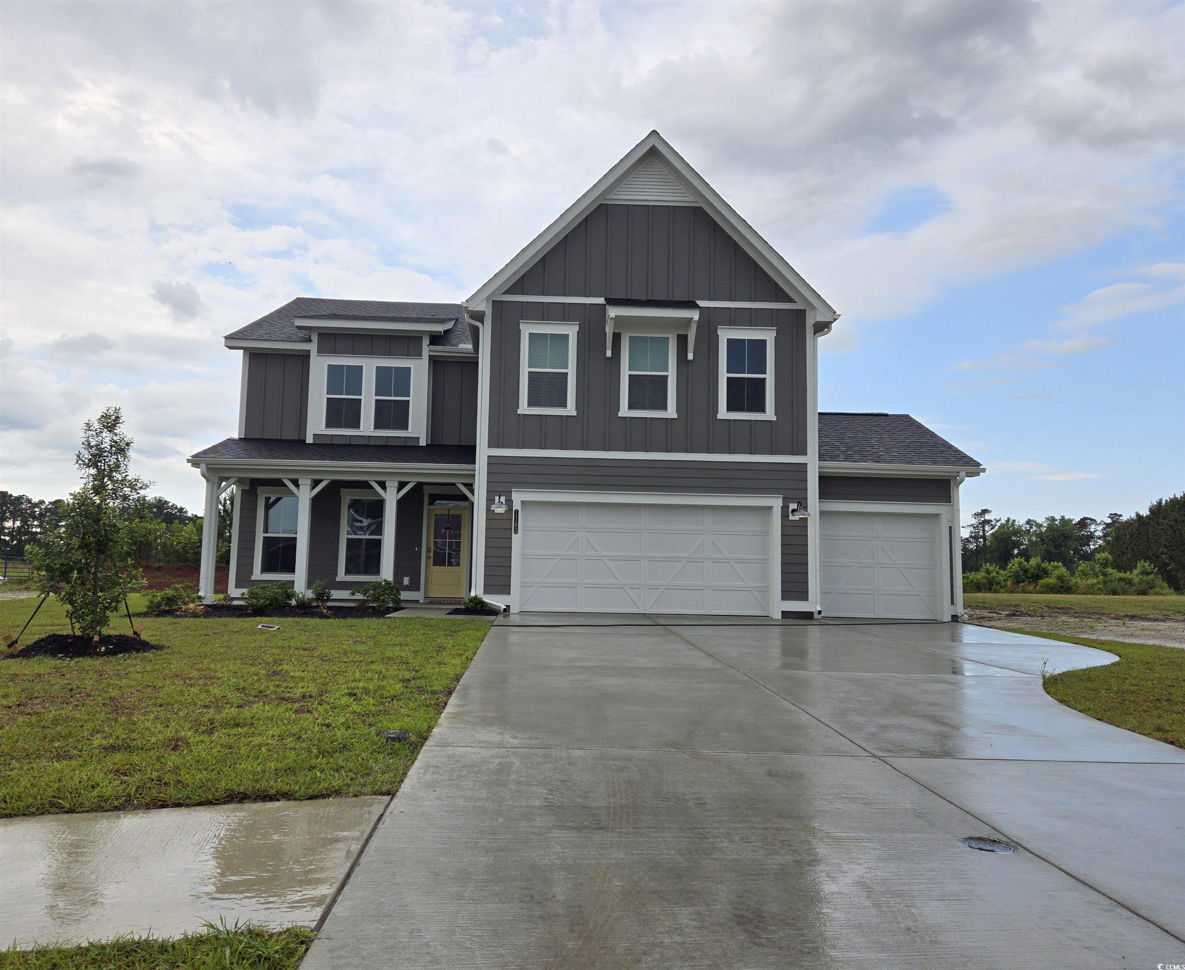
 Provided courtesy of © Copyright 2024 Coastal Carolinas Multiple Listing Service, Inc.®. Information Deemed Reliable but Not Guaranteed. © Copyright 2024 Coastal Carolinas Multiple Listing Service, Inc.® MLS. All rights reserved. Information is provided exclusively for consumers’ personal, non-commercial use,
that it may not be used for any purpose other than to identify prospective properties consumers may be interested in purchasing.
Images related to data from the MLS is the sole property of the MLS and not the responsibility of the owner of this website.
Provided courtesy of © Copyright 2024 Coastal Carolinas Multiple Listing Service, Inc.®. Information Deemed Reliable but Not Guaranteed. © Copyright 2024 Coastal Carolinas Multiple Listing Service, Inc.® MLS. All rights reserved. Information is provided exclusively for consumers’ personal, non-commercial use,
that it may not be used for any purpose other than to identify prospective properties consumers may be interested in purchasing.
Images related to data from the MLS is the sole property of the MLS and not the responsibility of the owner of this website.