Viewing Listing MLS# 2424318
Conway, SC 29526
- 5Beds
- 4Full Baths
- 1Half Baths
- 4,200SqFt
- 1961Year Built
- 2.64Acres
- MLS# 2424318
- Residential
- Detached
- Active
- Approx Time on Market23 days
- AreaConway Central Between 701 & Long Ave / North of 501
- CountyHorry
- Subdivision Country Club Conway
Overview
A unique property in city limits of Conway set on 2.64 acres with many trees, azaleas & established shrubs for privacy. Includes brick main house (4200 sq. ft.) with front porch & 2 car garage. The main house features a spacious interior designed for both entertaining and everyday living. 5 BR, 4-1/2 BA. - featuring a formal living room, formal dining room, family room. (Upstairs was taken down to studs due to repairs providing an opportunity to reconfigure to your needs.) An additional structure on the property expands its potential significantly. This versatile building includes a living area with fireplace, kitchen, dining area, bath, & a space with hot tub (never used by the seller). This space could easily be repurposed as guest suite, home office, or creative studio. A long winding driveway enhances the privacy of the property. Large lot has ample space for pool or other amenities. Don't miss this chance to own your own unique property that has endless possibilities for your family. Must see to appreciate. Schedule your showing today.
Agriculture / Farm
Grazing Permits Blm: ,No,
Horse: No
Grazing Permits Forest Service: ,No,
Grazing Permits Private: ,No,
Irrigation Water Rights: ,No,
Farm Credit Service Incl: ,No,
Crops Included: ,No,
Association Fees / Info
Hoa Frequency: Monthly
Hoa: No
Bathroom Info
Total Baths: 5.00
Halfbaths: 1
Fullbaths: 4
Room Features
DiningRoom: SeparateFormalDiningRoom
FamilyRoom: Fireplace
Kitchen: BreakfastArea
LivingRoom: Fireplace
Other: BedroomOnMainLevel, EntranceFoyer, InLawFloorplan
PrimaryBathroom: DualSinks, SeparateShower
PrimaryBedroom: LinenCloset, MainLevelMaster
Bedroom Info
Beds: 5
Building Info
New Construction: No
Levels: Two
Year Built: 1961
Mobile Home Remains: ,No,
Zoning: RES
Style: Traditional
Construction Materials: Brick
Buyer Compensation
Exterior Features
Spa: No
Patio and Porch Features: FrontPorch, Patio
Foundation: Crawlspace
Exterior Features: Patio, Storage
Financial
Lease Renewal Option: ,No,
Garage / Parking
Parking Capacity: 6
Garage: Yes
Carport: No
Parking Type: Attached, TwoCarGarage, Boat, Garage
Open Parking: No
Attached Garage: Yes
Garage Spaces: 2
Green / Env Info
Green Energy Efficient: Doors, Windows
Interior Features
Floor Cover: Carpet, Tile, Vinyl, Wood
Door Features: InsulatedDoors
Fireplace: Yes
Laundry Features: WasherHookup
Furnished: Unfurnished
Interior Features: Fireplace, BedroomOnMainLevel, BreakfastArea, EntranceFoyer, InLawFloorplan
Appliances: Dishwasher
Lot Info
Lease Considered: ,No,
Lease Assignable: ,No,
Acres: 2.64
Land Lease: No
Lot Description: CityLot, Rectangular
Misc
Pool Private: No
Offer Compensation
Other School Info
Property Info
County: Horry
View: No
Senior Community: No
Stipulation of Sale: None
Habitable Residence: ,No,
Property Sub Type Additional: Detached
Property Attached: No
Security Features: SmokeDetectors
Disclosures: LeadBasedPaintDisclosure
Rent Control: No
Construction: Resale
Room Info
Basement: ,No,
Basement: CrawlSpace
Sold Info
Sqft Info
Building Sqft: 4934
Living Area Source: Appraiser
Sqft: 4200
Tax Info
Unit Info
Utilities / Hvac
Heating: Central
Cooling: CentralAir
Electric On Property: No
Cooling: Yes
Utilities Available: ElectricityAvailable, PhoneAvailable, SewerAvailable, WaterAvailable
Heating: Yes
Water Source: Public
Waterfront / Water
Waterfront: No
Schools
Elem: Homewood Elementary School
Middle: Whittemore Park Middle School
High: Conway High School
Directions
Graham Road is off Country Club Drive. Property is on left. Driveway for property is directly across from the mailbox for 2807 Graham Road. House sits off the road and long driveway coming into the property.Courtesy of Awise Realtors Llc
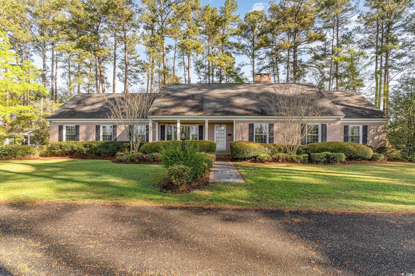
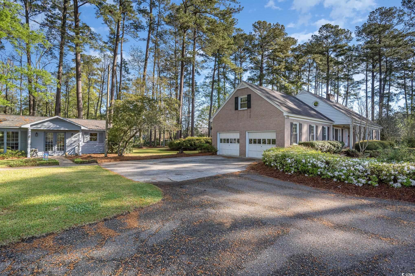
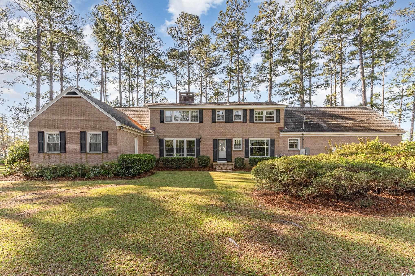
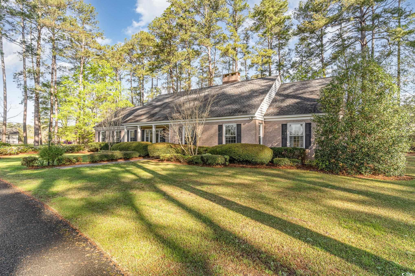
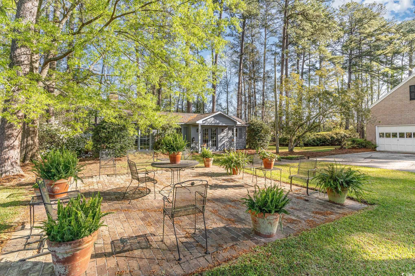
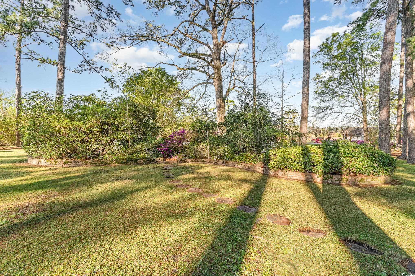
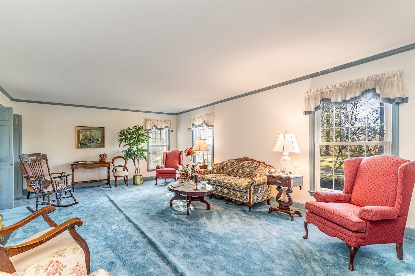
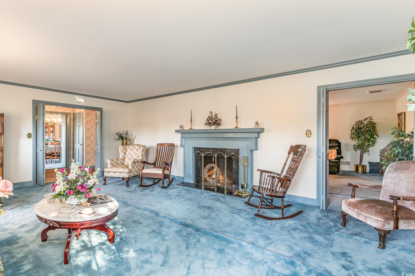
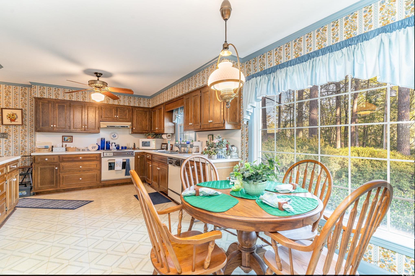
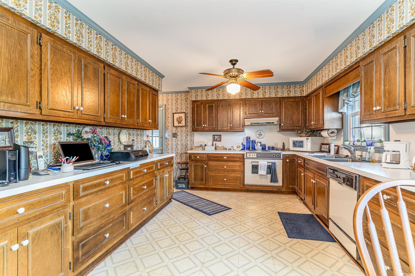
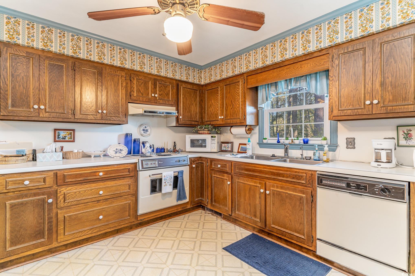
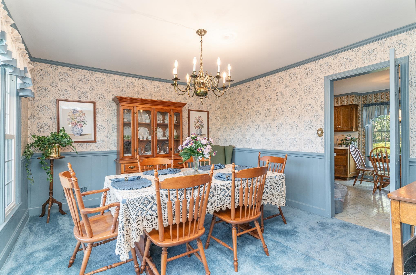
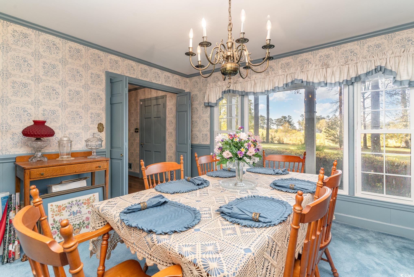
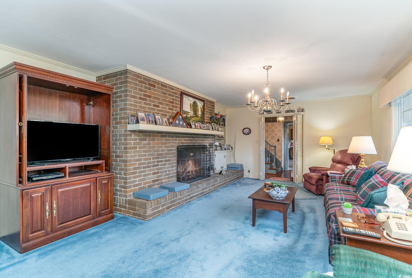
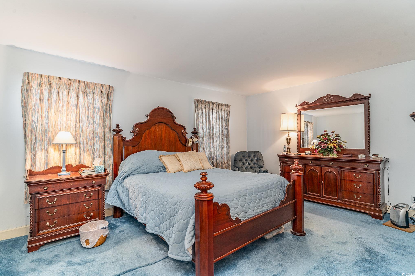
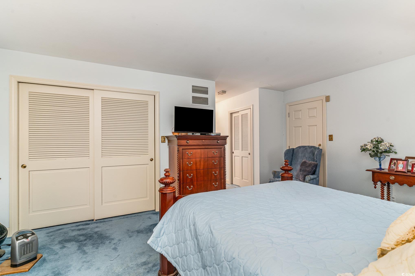
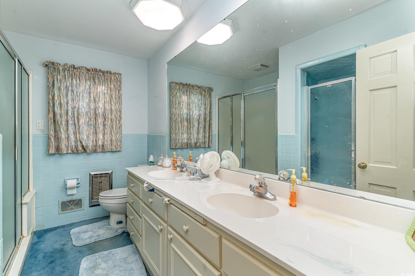
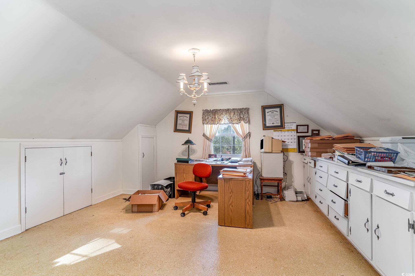
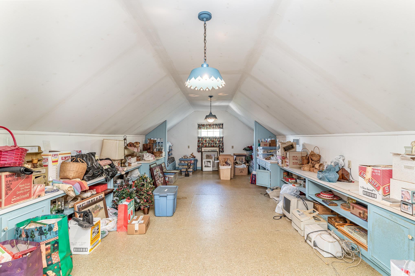
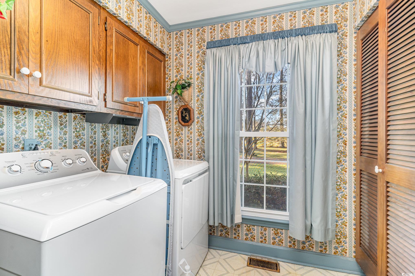
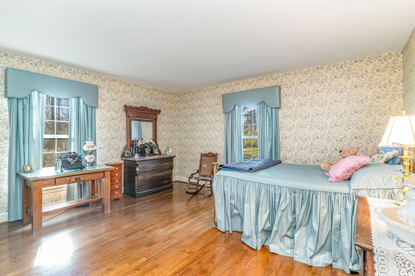
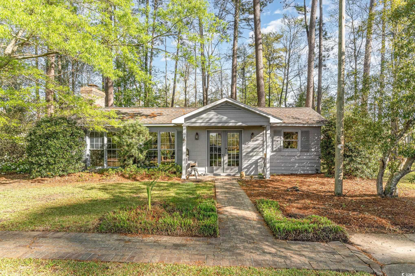

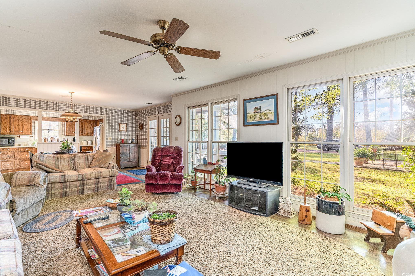
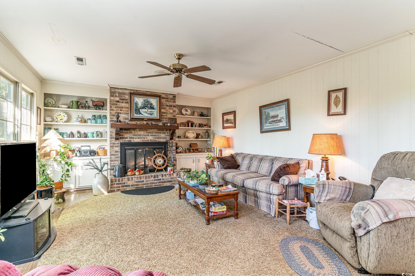
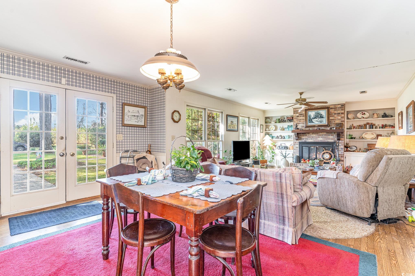
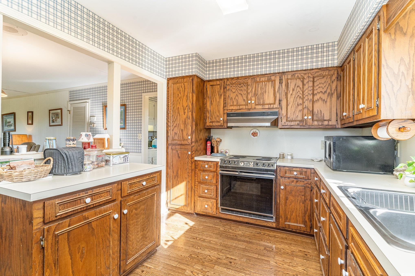
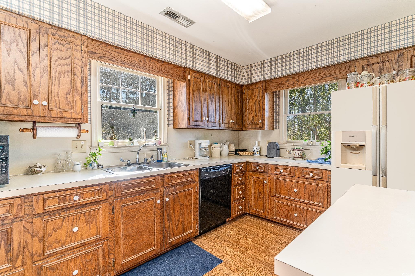
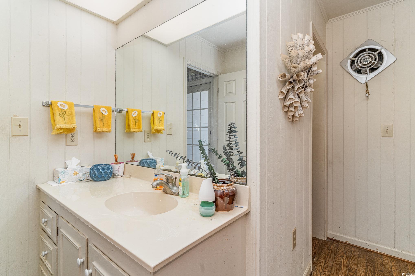
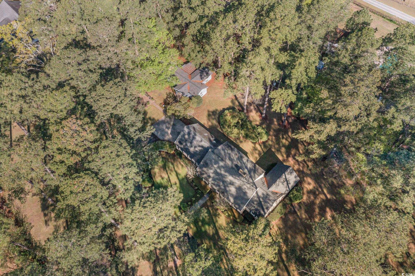
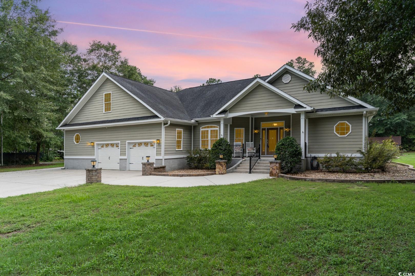
 MLS# 2416784
MLS# 2416784  Provided courtesy of © Copyright 2024 Coastal Carolinas Multiple Listing Service, Inc.®. Information Deemed Reliable but Not Guaranteed. © Copyright 2024 Coastal Carolinas Multiple Listing Service, Inc.® MLS. All rights reserved. Information is provided exclusively for consumers’ personal, non-commercial use,
that it may not be used for any purpose other than to identify prospective properties consumers may be interested in purchasing.
Images related to data from the MLS is the sole property of the MLS and not the responsibility of the owner of this website.
Provided courtesy of © Copyright 2024 Coastal Carolinas Multiple Listing Service, Inc.®. Information Deemed Reliable but Not Guaranteed. © Copyright 2024 Coastal Carolinas Multiple Listing Service, Inc.® MLS. All rights reserved. Information is provided exclusively for consumers’ personal, non-commercial use,
that it may not be used for any purpose other than to identify prospective properties consumers may be interested in purchasing.
Images related to data from the MLS is the sole property of the MLS and not the responsibility of the owner of this website.