Viewing Listing MLS# 1119185
Surfside Beach, SC 29575
- 4Beds
- 3Full Baths
- N/AHalf Baths
- 2,562SqFt
- 2007Year Built
- 0.26Acres
- MLS# 1119185
- Residential
- Detached
- Sold
- Approx Time on Market1 month, 24 days
- AreaSurfside Area--Surfside Triangle 544 To Glenns Bay
- CountyHorry
- Subdivision Surfside Beach Club
Overview
From the moment you walk thru the front door you will want to call 911 Anson Court your home. Spectacular lake views, expansive rear yard with professional landscaping and an oversized patio for entertaining. Your new home offers brick and solid core insulated lap siding on the exterior complimented by concrete roof tiles , gutters and a courtyard entry, 20 x 26.6 garage with built in cabinetry. Decorative leaded glass entry door opens into your foyer and immediately gives you water views thru your living area that offers surround sound, fireplace and awesome views of lake. Custom tinted windows across rear of home reduce heat from Carolina sunshine. Hardwood flooring, ceramic tiles, crown molding, chair rail, 6?seboards, ceiling fans, full structure wiring, security system, oversized laundry with built cabinetry, Whirlpool Duet front load washer and dryer included. Fabulous kitchen offers quartz counter tops, custom cabinetry with crown molding, staggered heights and pull outs that everyone loves and a pantry. Center island looks into your family room and offers a lake view, sliding door to BBQ area and a two sided fireplace to enjoy while entertaining or just enjoying while you cook. Your 16 x 16 master bedroom offers a 7 x 8 screen porch with great lake view. Looking for a master bath retreat well this is it! Double vanity, upgraded fixtures, large garden tub, beautiful window gives lots of natural light and 5 x 6 marble shower with seat plus a 12 x 7 walk in closet to die for. If the home alone isn't enough Surfside Beach Club offers a community center with pool, fitness area, full kitchen and a monthly calendar of events that will surely keep you busy coming, going and meeting new friends. Not enough,did I mention this gated community is only 2 miles to the beach!! Square footage is approximate, not guaranteed. Buyer is responsible for verification.
Sale Info
Listing Date: 12-01-2011
Sold Date: 01-26-2012
Aprox Days on Market:
1 month(s), 24 day(s)
Listing Sold:
12 Year(s), 9 month(s), 19 day(s) ago
Asking Price: $299,900
Selling Price: $280,000
Price Difference:
Reduced By $19,900
Agriculture / Farm
Grazing Permits Blm: ,No,
Horse: No
Grazing Permits Forest Service: ,No,
Grazing Permits Private: ,No,
Irrigation Water Rights: ,No,
Farm Credit Service Incl: ,No,
Crops Included: ,No,
Association Fees / Info
Hoa Frequency: Monthly
Hoa Fees: 90
Hoa: 1
Community Features: Clubhouse, Gated, Pool, RecreationArea, LongTermRentalAllowed
Assoc Amenities: Clubhouse, Gated, Pool
Bathroom Info
Total Baths: 3.00
Fullbaths: 3
Bedroom Info
Beds: 4
Building Info
New Construction: No
Levels: One
Year Built: 2007
Mobile Home Remains: ,No,
Zoning: Res
Style: Traditional
Construction Materials: BrickVeneer, VinylSiding
Buyer Compensation
Exterior Features
Spa: No
Patio and Porch Features: Patio
Pool Features: Association, Community
Foundation: Slab
Exterior Features: SprinklerIrrigation, Patio
Financial
Lease Renewal Option: ,No,
Garage / Parking
Parking Capacity: 4
Garage: Yes
Carport: No
Parking Type: Attached, Garage, TwoCarGarage, GarageDoorOpener
Open Parking: No
Attached Garage: Yes
Garage Spaces: 2
Green / Env Info
Green Energy Efficient: Doors, Windows
Interior Features
Floor Cover: Carpet, Tile, Wood
Door Features: InsulatedDoors
Fireplace: No
Laundry Features: WasherHookup
Interior Features: WindowTreatments, BreakfastBar, BedroomonMainLevel, EntranceFoyer, KitchenIsland, StainlessSteelAppliances
Appliances: Dishwasher, Disposal, Microwave, Range, Refrigerator, Dryer, Washer
Lot Info
Lease Considered: ,No,
Lease Assignable: ,No,
Acres: 0.26
Lot Size: 80x140x80x140
Land Lease: No
Lot Description: LakeFront, OutsideCityLimits, Pond, Rectangular
Misc
Pool Private: No
Offer Compensation
Other School Info
Property Info
County: Horry
View: No
Senior Community: No
Stipulation of Sale: None
Property Sub Type Additional: Detached
Property Attached: No
Security Features: SecuritySystem, GatedCommunity, SmokeDetectors
Disclosures: CovenantsRestrictionsDisclosure,SellerDisclosure
Rent Control: No
Construction: Resale
Room Info
Basement: ,No,
Sold Info
Sold Date: 2012-01-26T00:00:00
Sqft Info
Building Sqft: 3154
Sqft: 2562
Tax Info
Tax Legal Description: PhI Lot 103
Unit Info
Utilities / Hvac
Heating: Central, Electric
Cooling: CentralAir
Electric On Property: No
Cooling: Yes
Utilities Available: CableAvailable, ElectricityAvailable, PhoneAvailable, SewerAvailable, UndergroundUtilities, WaterAvailable
Heating: Yes
Water Source: Public
Waterfront / Water
Waterfront: Yes
Waterfront Features: LakeFront
Schools
Elem: Seaside Elementary School
Middle: Saint James Middle School
High: Saint James High School
Directions
From By-pass 17 enter Surfside Beach Club, take first right on Kessinger then 2nd right on Anson Court.Courtesy of Cb Sea Coast Advantage Briar
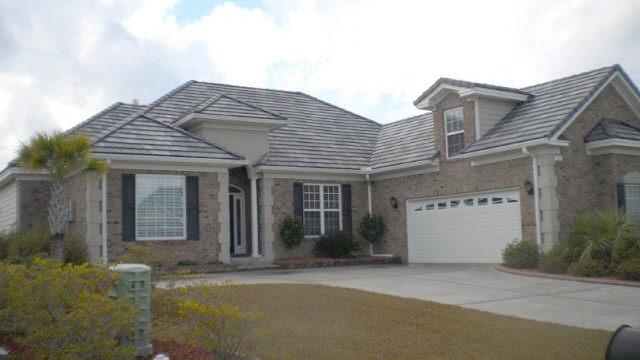
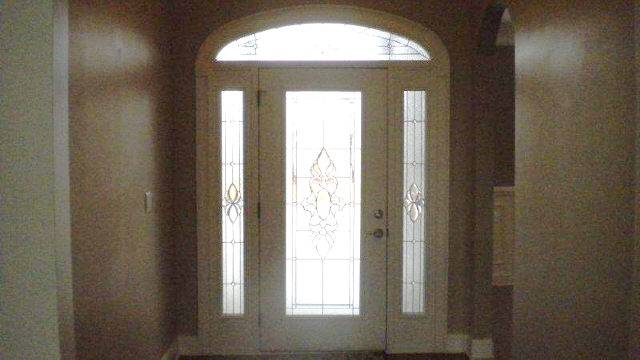
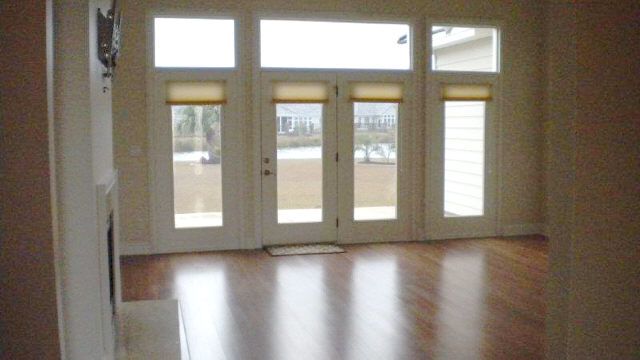
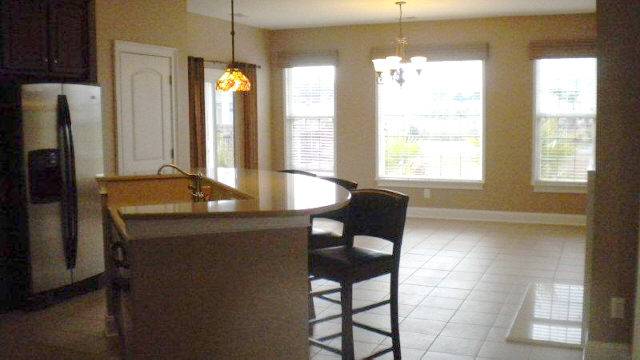
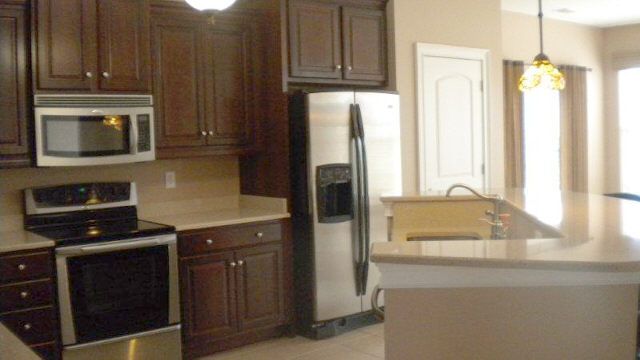
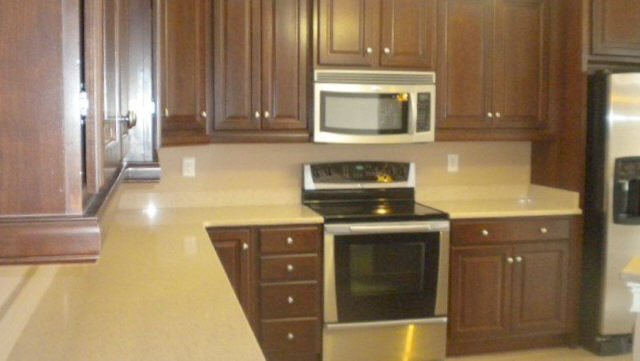
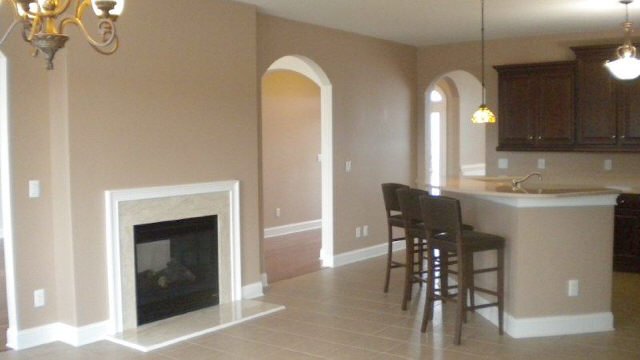
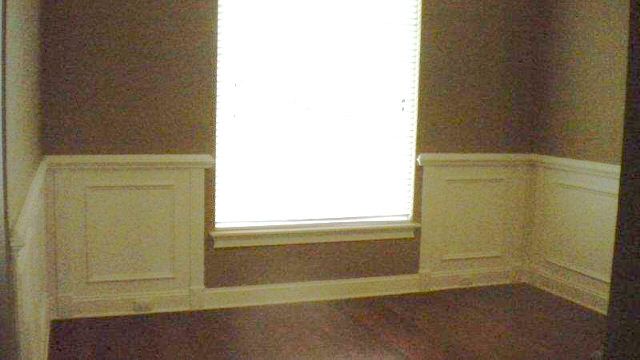
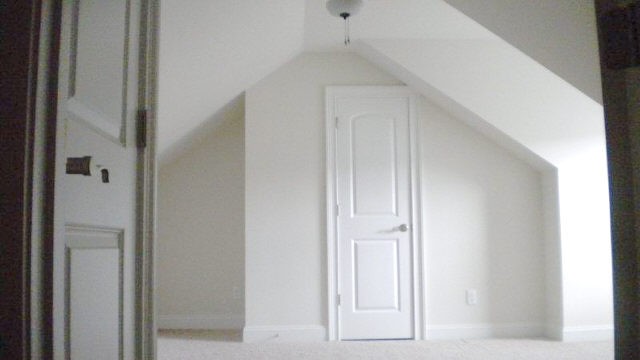
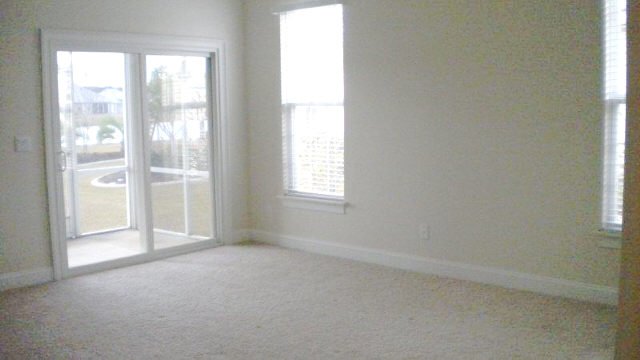
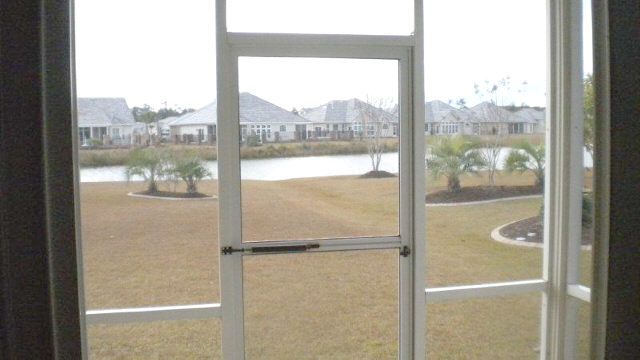
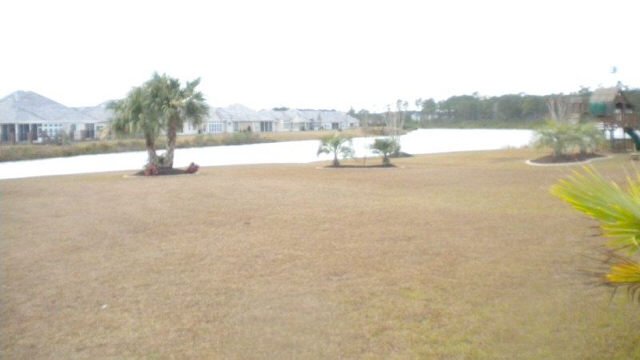
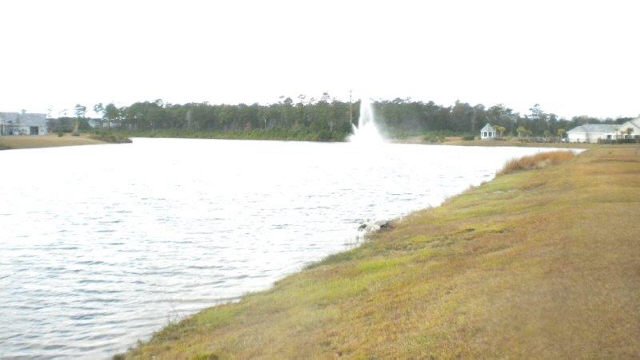
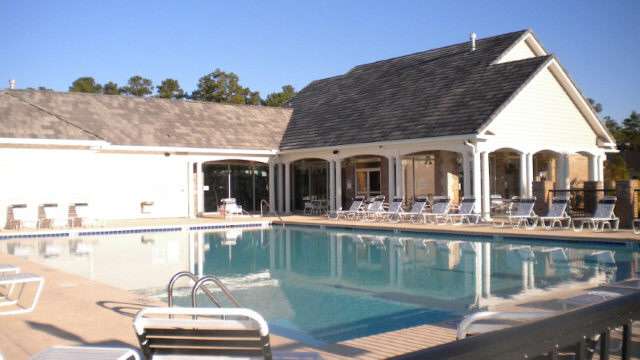
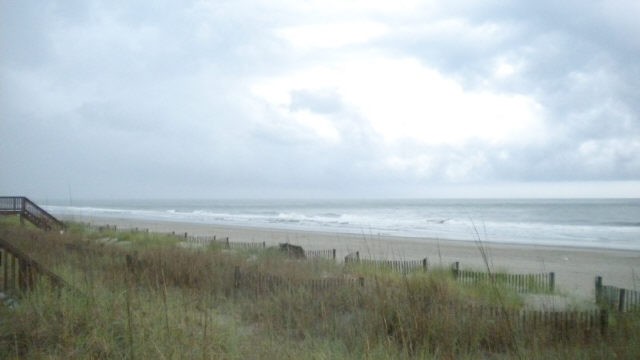
 MLS# 921846
MLS# 921846 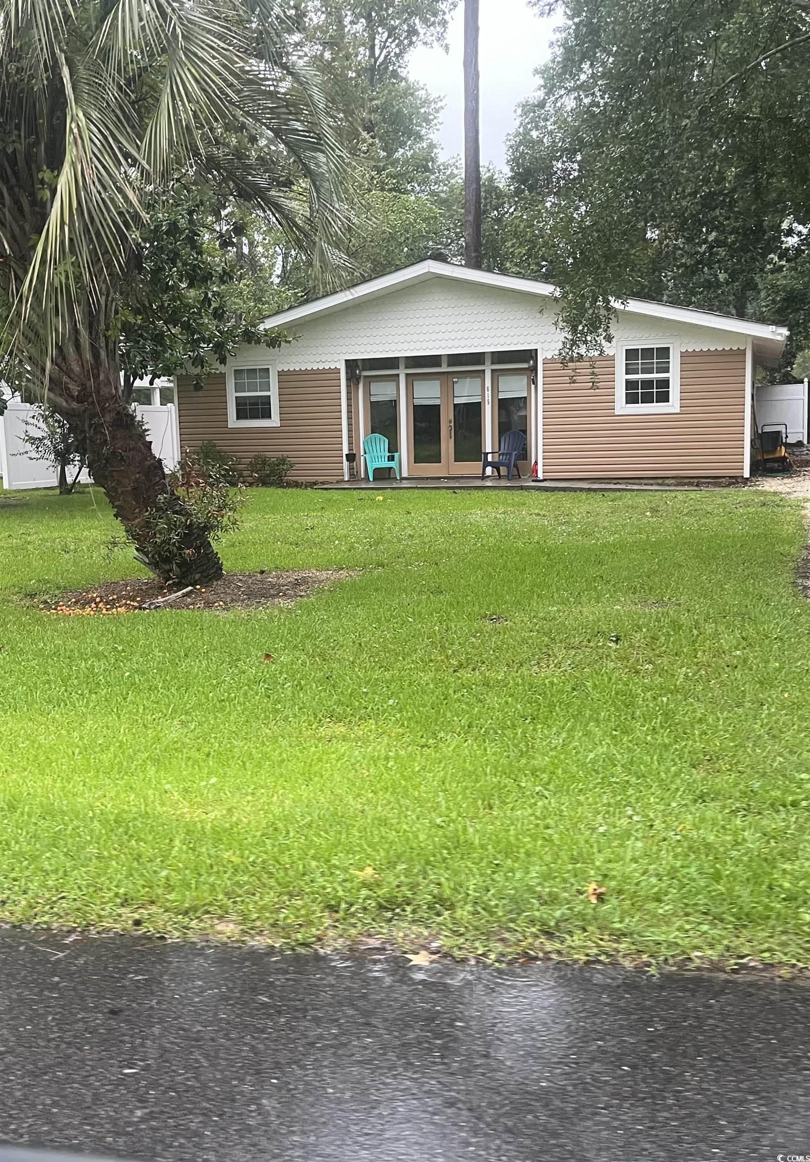
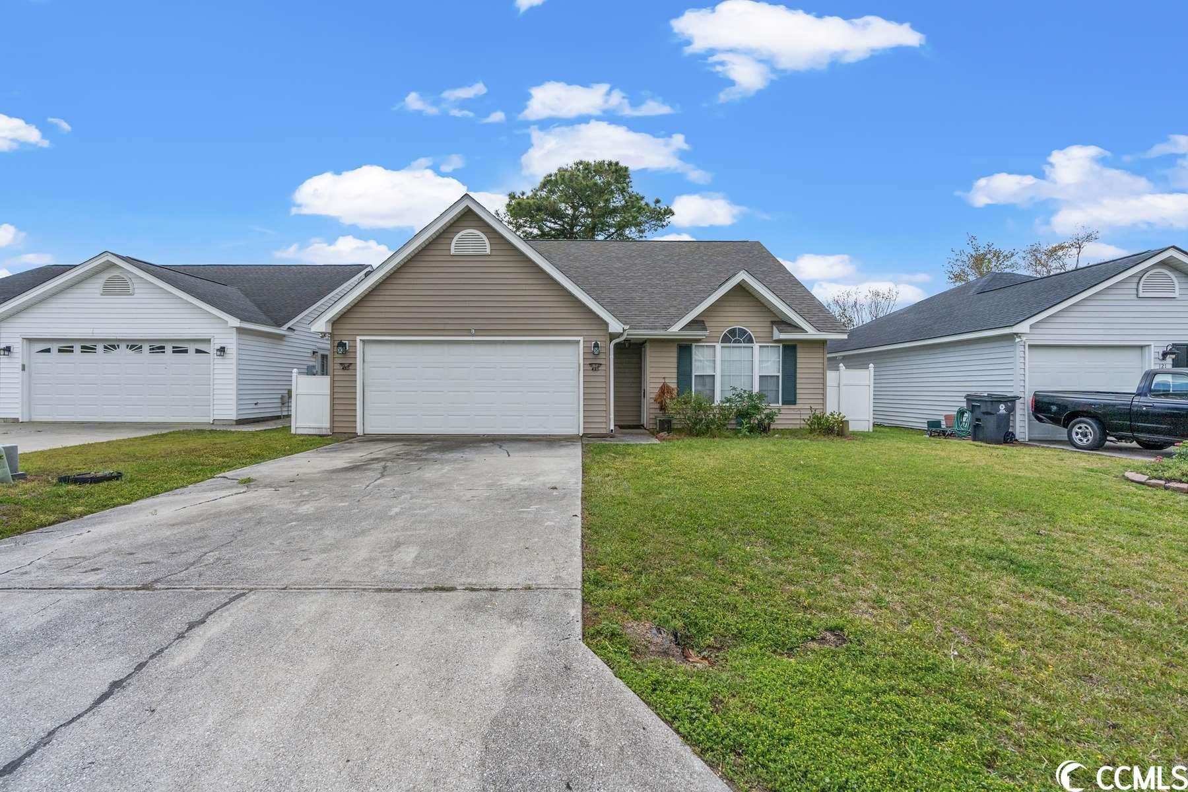
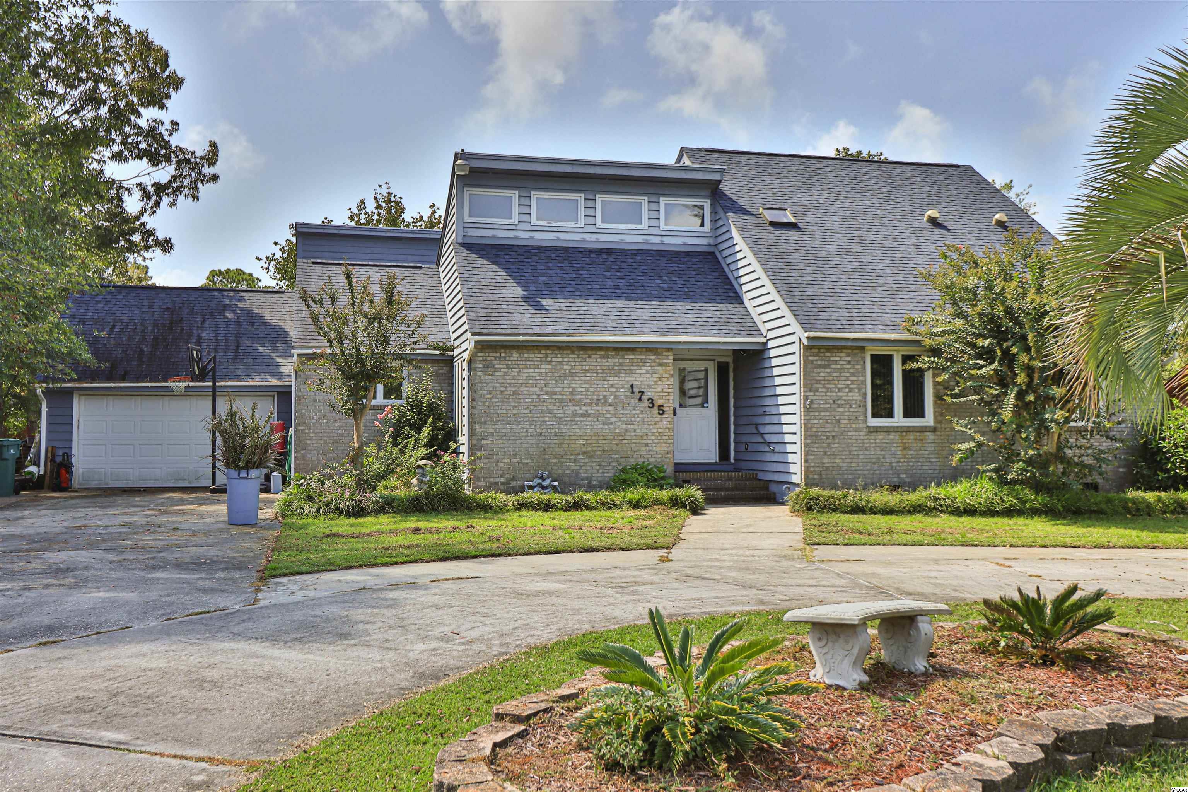
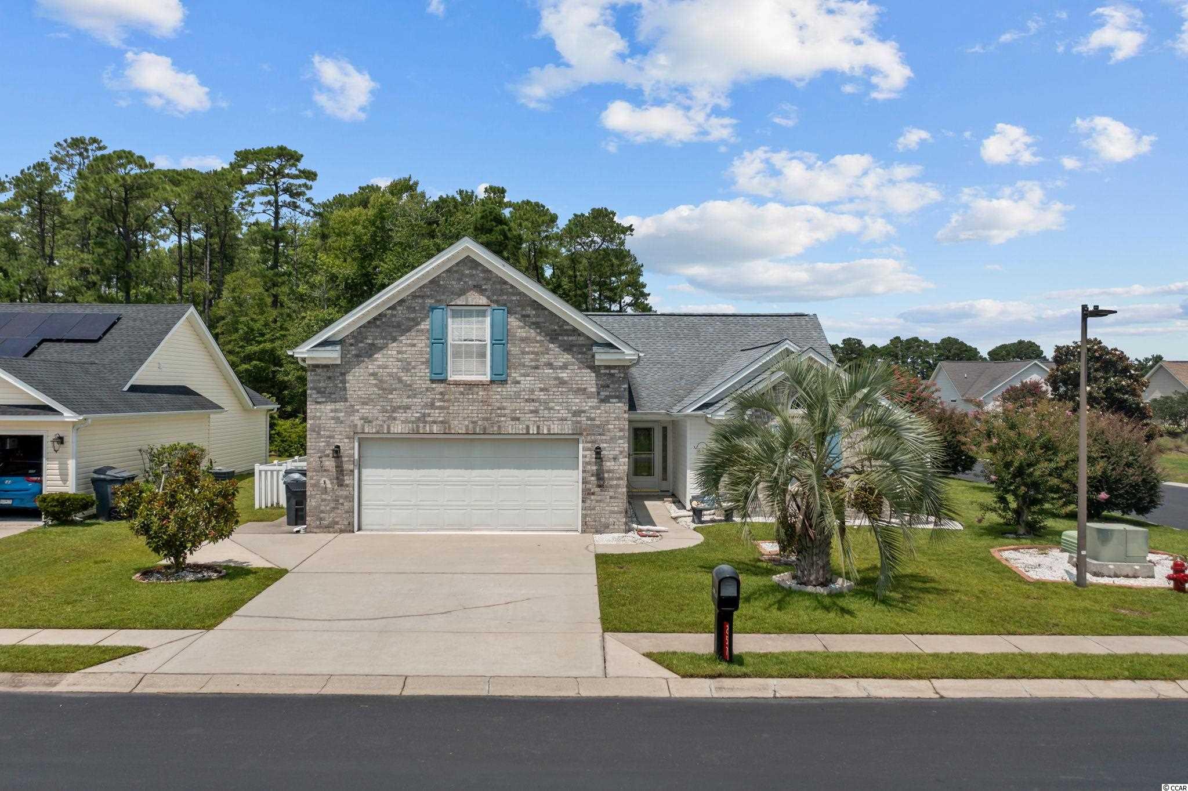
 Provided courtesy of © Copyright 2024 Coastal Carolinas Multiple Listing Service, Inc.®. Information Deemed Reliable but Not Guaranteed. © Copyright 2024 Coastal Carolinas Multiple Listing Service, Inc.® MLS. All rights reserved. Information is provided exclusively for consumers’ personal, non-commercial use,
that it may not be used for any purpose other than to identify prospective properties consumers may be interested in purchasing.
Images related to data from the MLS is the sole property of the MLS and not the responsibility of the owner of this website.
Provided courtesy of © Copyright 2024 Coastal Carolinas Multiple Listing Service, Inc.®. Information Deemed Reliable but Not Guaranteed. © Copyright 2024 Coastal Carolinas Multiple Listing Service, Inc.® MLS. All rights reserved. Information is provided exclusively for consumers’ personal, non-commercial use,
that it may not be used for any purpose other than to identify prospective properties consumers may be interested in purchasing.
Images related to data from the MLS is the sole property of the MLS and not the responsibility of the owner of this website.