Viewing Listing MLS# 1400076
Surfside Beach, SC 29575
- 3Beds
- 2Full Baths
- N/AHalf Baths
- 1,930SqFt
- 2011Year Built
- 0.00Acres
- MLS# 1400076
- Residential
- Detached
- Sold
- Approx Time on Market9 months, 5 days
- AreaSurfside Area--Surfside Triangle 544 To Glenns Bay
- CountyHorry
- Subdivision Surfside Beach Club
Overview
This beautiful home is less than 2 miles to the ocean and within the gated community of Surfside Beach Club. You will want to call this your home the minute you walk in the door. Located on a huge 70x147x80x120 corner lot. Offering a 2 car side load garage with a stucco & vinyl exterior. Covered front porch with an upgraded front door that has oval shaped leaded glass. Walking into the foyer you will love the open floor plan and with the large windows you have lots of natural light. A large living room & formal dining room have hardwood flooring, ceiling fans and 12 ft ceilings. Den/Office has custom built in's & hardwood flooring. A split bedroom plan gives the large master bedroom privacy from the guest bedrooms. Master Bath offers double sinks with raised custom cabinetry, marble soaking tub, 5 ft marble shower with glass enclosure, tile flooring and a spacious walk in closet. The heart of the home is the kitchen and this one has all the bells and whistles. The custom cabinetry has a distressed espresso finish. Built in wall oven and microwave, cooktop, dishwasher, refrigerator, tile floor and granite counter tops. The 12 ft ceiling with recessed lighting adds additional drama for the chef within you. Breakfast nook with tile flooring has a large window that overlooks the back yard. After a walk on the beach or a swim in the community pool or a little workout in the exercise room at the community clubhouse you will enjoy relaxing on your 23 ft. screen porch. Additionally; Smooth Ceilings, Marble Sills, Security System, Custom Paint Colors, Blinds. This is the one so call me today! Square footage is approximate and not guaranteed. Buyer is responsible for verification.
Sale Info
Listing Date: 01-03-2014
Sold Date: 10-09-2014
Aprox Days on Market:
9 month(s), 5 day(s)
Listing Sold:
10 Year(s), 1 month(s), 5 day(s) ago
Asking Price: $254,900
Selling Price: $228,000
Price Difference:
Reduced By $5,900
Agriculture / Farm
Grazing Permits Blm: ,No,
Horse: No
Grazing Permits Forest Service: ,No,
Grazing Permits Private: ,No,
Irrigation Water Rights: ,No,
Farm Credit Service Incl: ,No,
Crops Included: ,No,
Association Fees / Info
Hoa Frequency: Monthly
Hoa Fees: 90
Hoa: 1
Community Features: Clubhouse, Gated, Pool, RecreationArea, LongTermRentalAllowed
Assoc Amenities: Clubhouse, Gated, OwnerAllowedMotorcycle, Pool, Security
Bathroom Info
Total Baths: 2.00
Fullbaths: 2
Bedroom Info
Beds: 3
Building Info
New Construction: No
Levels: One
Year Built: 2011
Mobile Home Remains: ,No,
Zoning: res
Style: Contemporary
Construction Materials: Stucco
Buyer Compensation
Exterior Features
Spa: No
Patio and Porch Features: RearPorch, Porch, Screened
Pool Features: Association, Community
Foundation: Slab
Exterior Features: Porch
Financial
Lease Renewal Option: ,No,
Garage / Parking
Parking Capacity: 4
Garage: Yes
Carport: No
Parking Type: Attached, Garage, TwoCarGarage, GarageDoorOpener
Open Parking: No
Attached Garage: Yes
Garage Spaces: 2
Green / Env Info
Green Energy Efficient: Doors, Windows
Interior Features
Floor Cover: Carpet, Tile, Wood
Door Features: InsulatedDoors, StormDoors
Fireplace: No
Laundry Features: WasherHookup
Furnished: Unfurnished
Interior Features: SplitBedrooms, WindowTreatments, BreakfastBar, BedroomonMainLevel, BreakfastArea, SolidSurfaceCounters
Appliances: Dishwasher, Disposal, Microwave, Range, Refrigerator
Lot Info
Lease Considered: ,No,
Lease Assignable: ,No,
Acres: 0.00
Lot Size: 70x147x80x120
Land Lease: No
Lot Description: CornerLot, OutsideCityLimits
Misc
Pool Private: No
Offer Compensation
Other School Info
Property Info
County: Horry
View: No
Senior Community: No
Stipulation of Sale: None
Property Sub Type Additional: Detached
Property Attached: No
Security Features: SecuritySystem, GatedCommunity, SmokeDetectors, SecurityService
Disclosures: CovenantsRestrictionsDisclosure,SellerDisclosure
Rent Control: No
Construction: Resale
Room Info
Basement: ,No,
Sold Info
Sold Date: 2014-10-09T00:00:00
Sqft Info
Building Sqft: 2450
Sqft: 1930
Tax Info
Tax Legal Description: Lot 55 PH III
Unit Info
Utilities / Hvac
Heating: Central, Electric
Cooling: CentralAir
Electric On Property: No
Cooling: Yes
Utilities Available: CableAvailable, ElectricityAvailable, PhoneAvailable, SewerAvailable, UndergroundUtilities, WaterAvailable
Heating: Yes
Water Source: Public
Waterfront / Water
Waterfront: No
Schools
Elem: Seaside Elementary School
Middle: Saint James Middle School
High: Saint James High School
Directions
Enter Surfside Beach Club from Bypass 17 take a right onto Kessinger then a left on Holtzman.Courtesy of Cb Sea Coast Advantage Briar
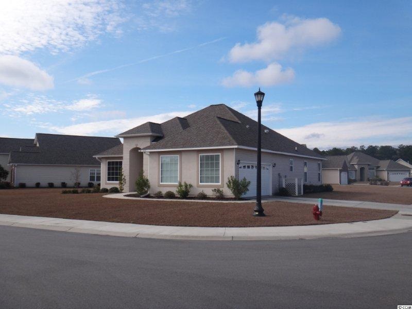
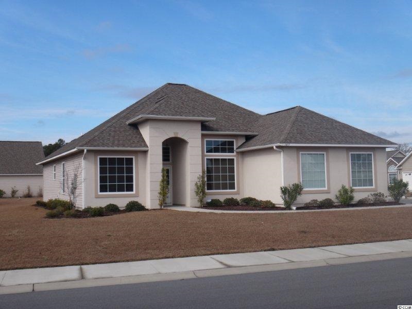
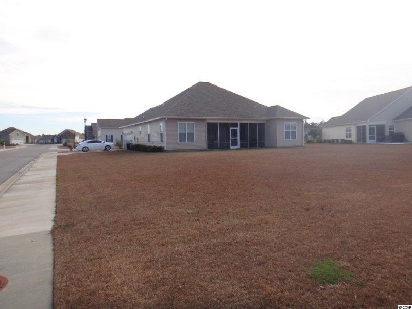
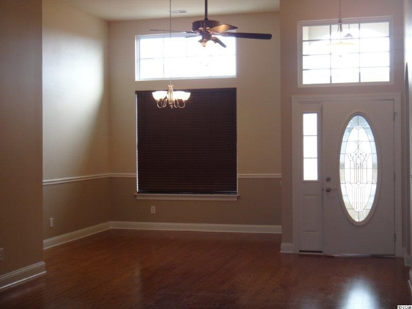
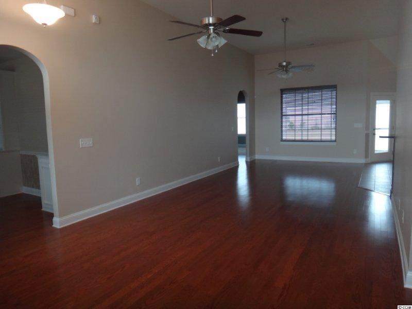
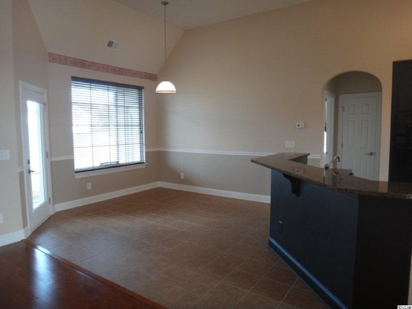
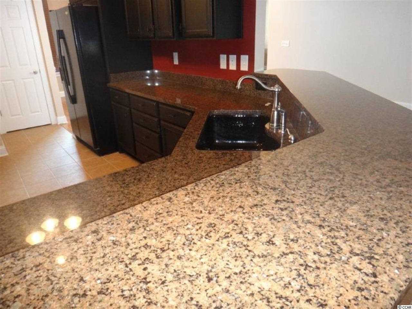
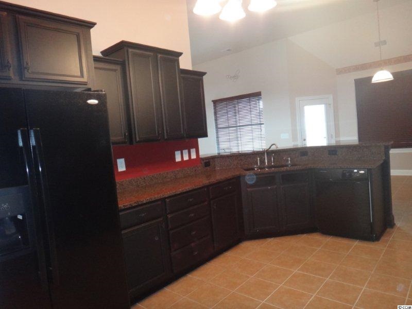
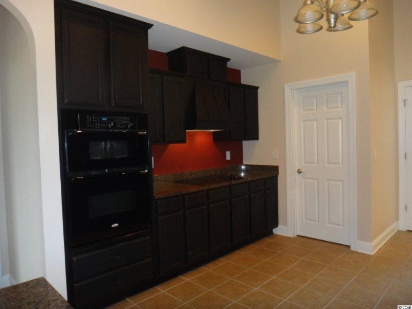
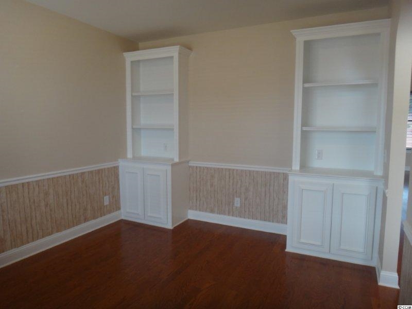
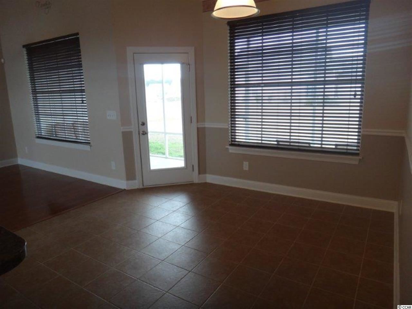
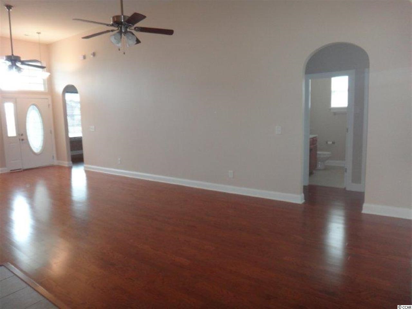
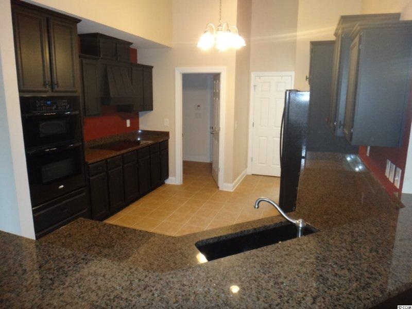
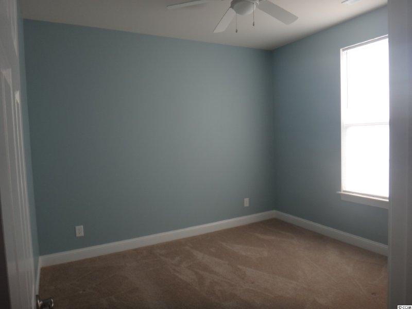
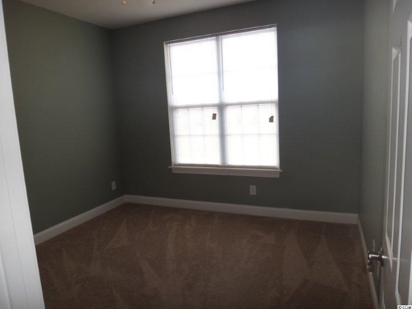
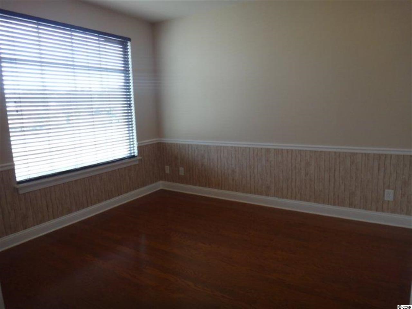
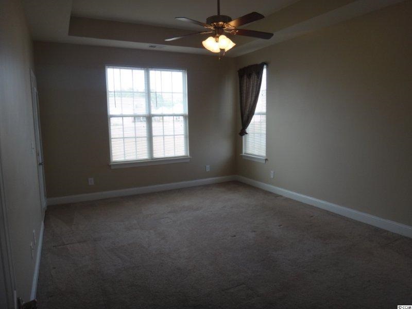
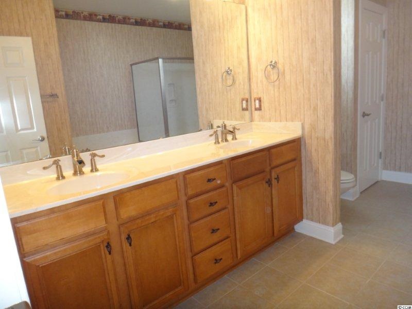
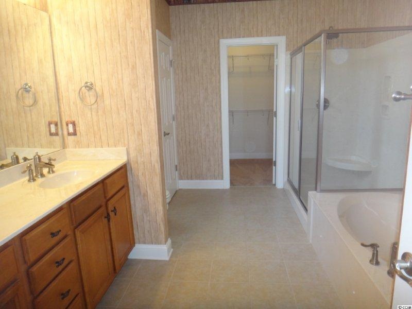
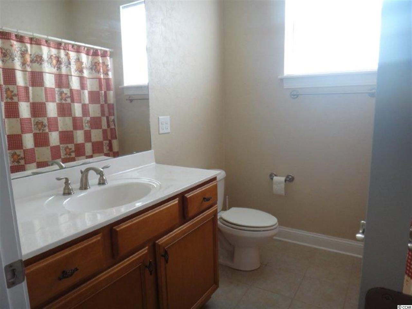
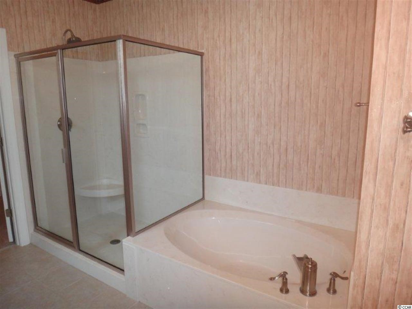
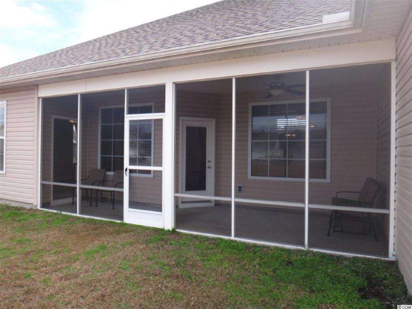
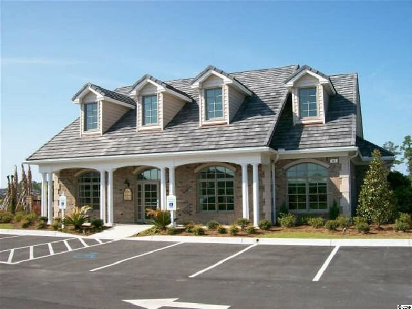
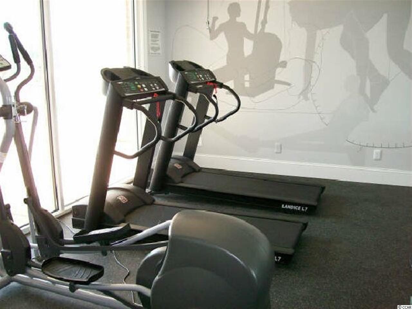
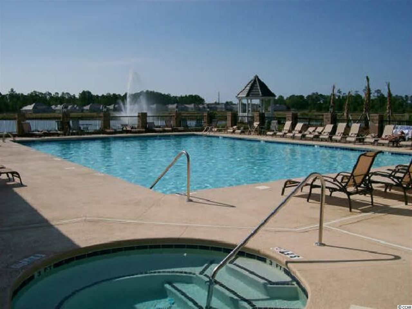
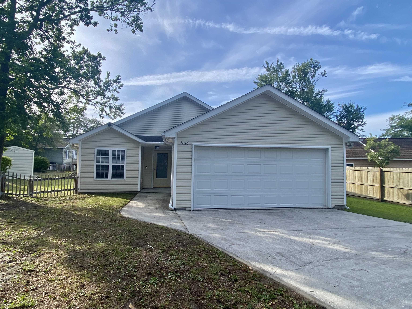
 MLS# 2411678
MLS# 2411678 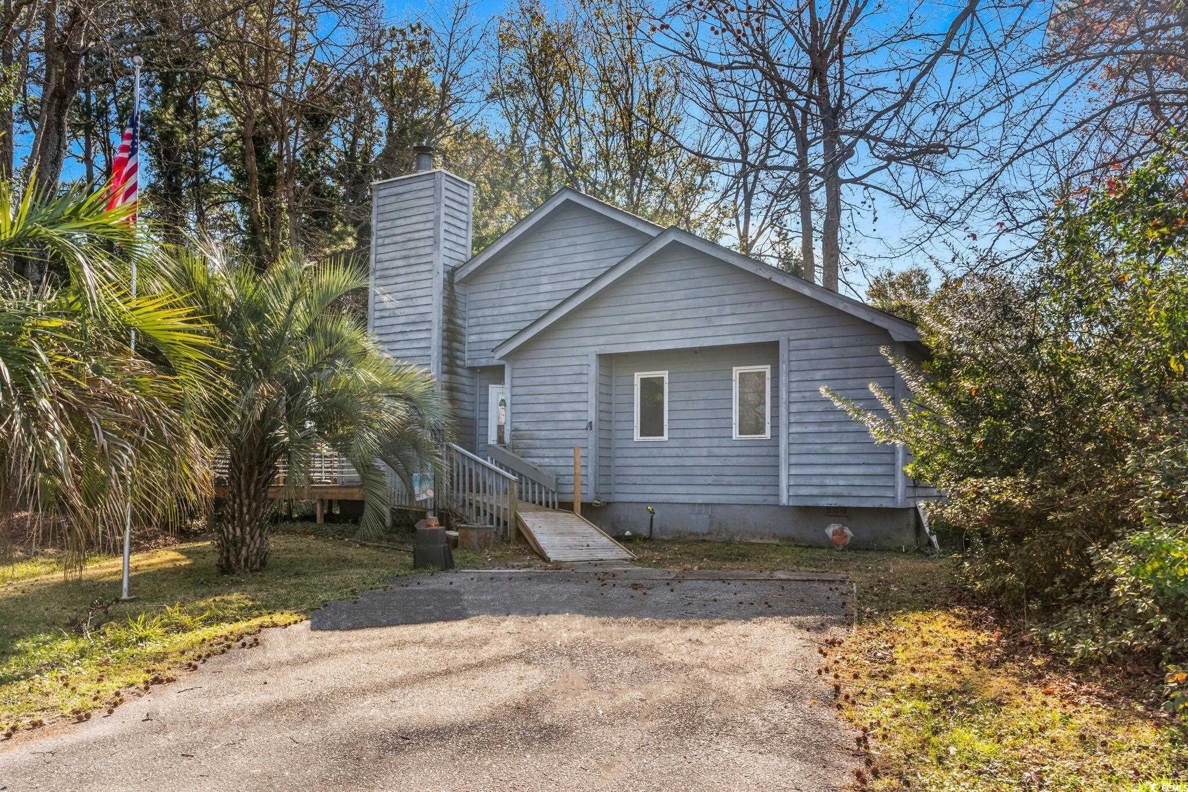
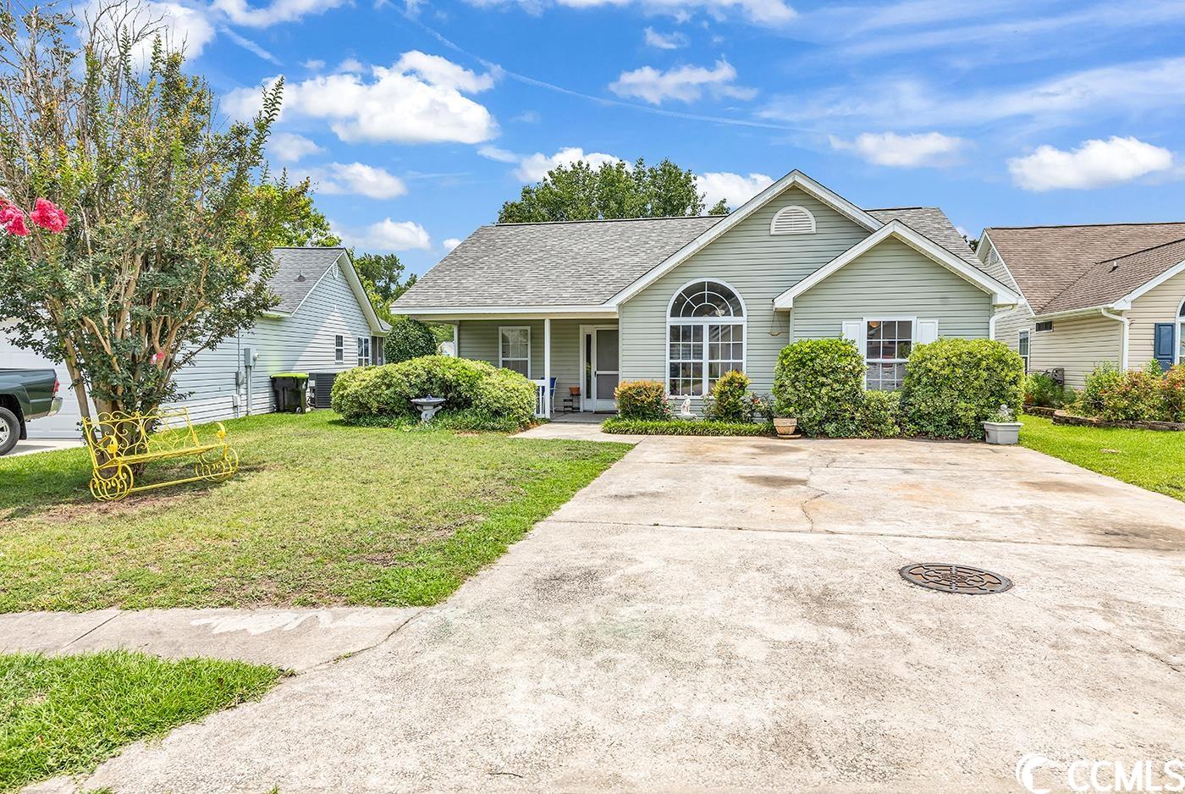
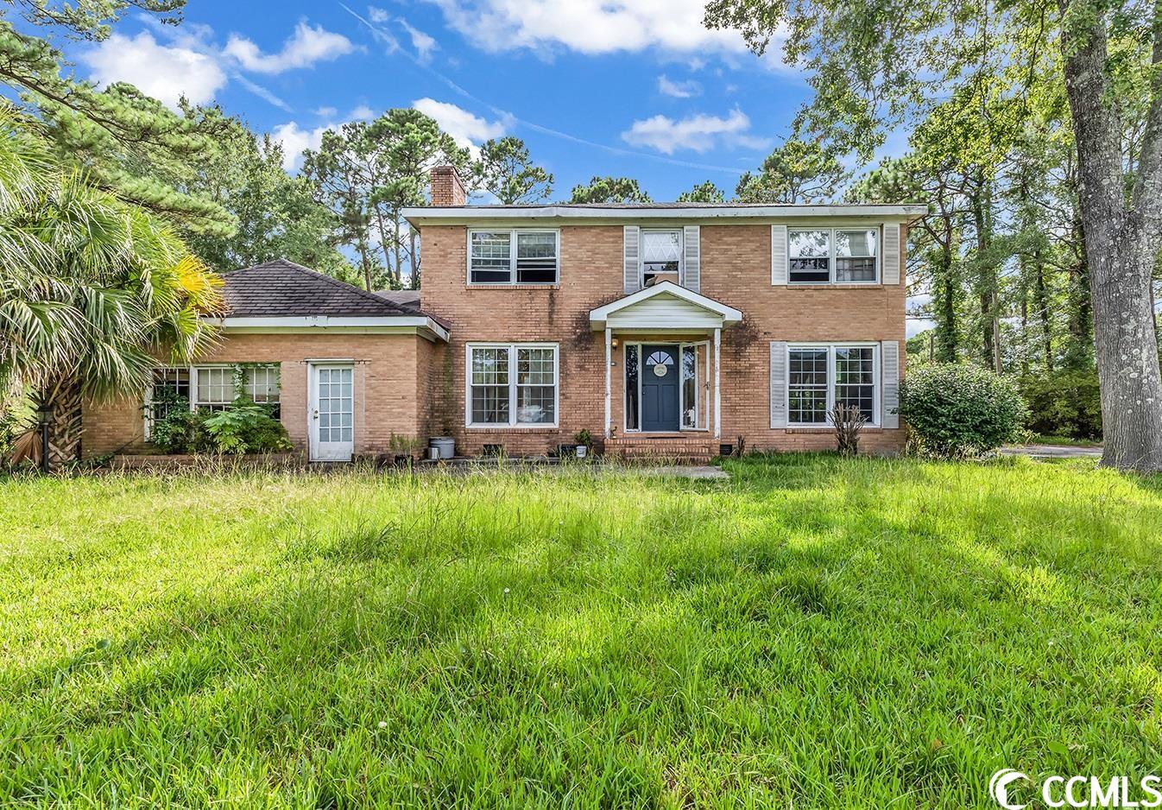
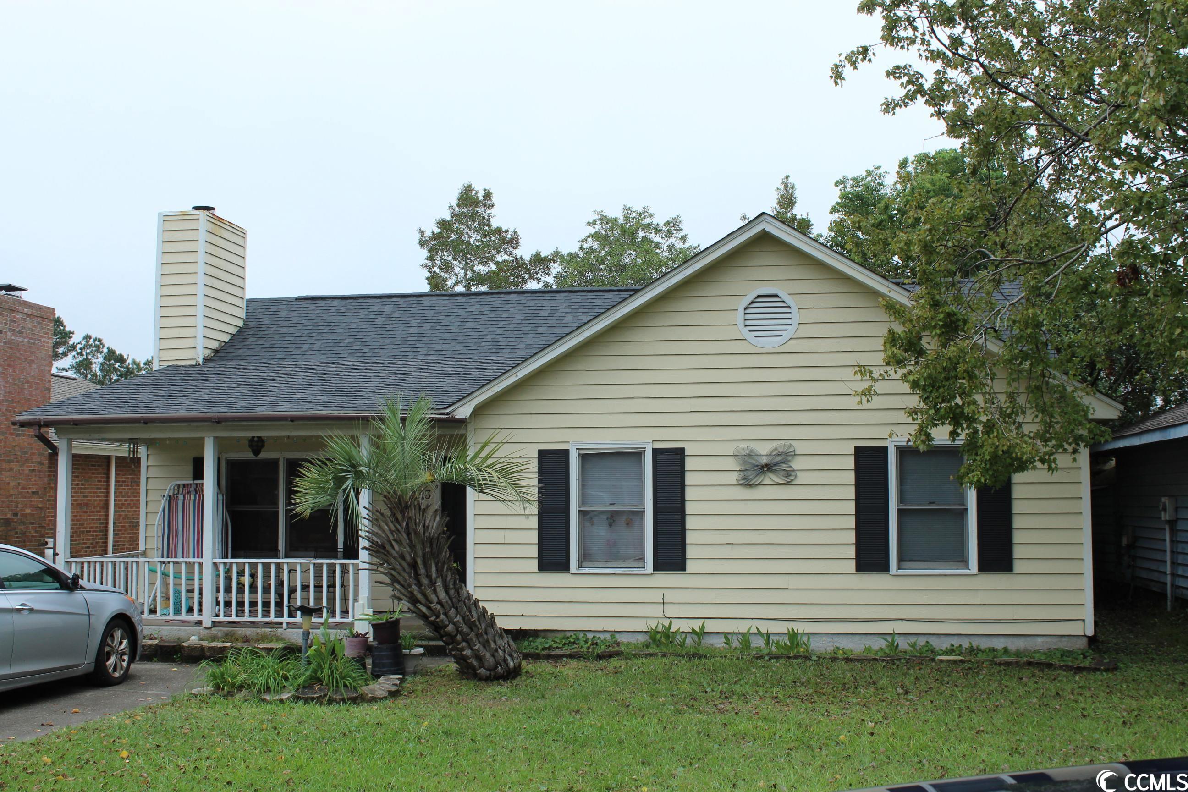
 Provided courtesy of © Copyright 2024 Coastal Carolinas Multiple Listing Service, Inc.®. Information Deemed Reliable but Not Guaranteed. © Copyright 2024 Coastal Carolinas Multiple Listing Service, Inc.® MLS. All rights reserved. Information is provided exclusively for consumers’ personal, non-commercial use,
that it may not be used for any purpose other than to identify prospective properties consumers may be interested in purchasing.
Images related to data from the MLS is the sole property of the MLS and not the responsibility of the owner of this website.
Provided courtesy of © Copyright 2024 Coastal Carolinas Multiple Listing Service, Inc.®. Information Deemed Reliable but Not Guaranteed. © Copyright 2024 Coastal Carolinas Multiple Listing Service, Inc.® MLS. All rights reserved. Information is provided exclusively for consumers’ personal, non-commercial use,
that it may not be used for any purpose other than to identify prospective properties consumers may be interested in purchasing.
Images related to data from the MLS is the sole property of the MLS and not the responsibility of the owner of this website.