Viewing Listing MLS# 1417481
Surfside Beach, SC 29575
- 4Beds
- 3Full Baths
- N/AHalf Baths
- 2,465SqFt
- 2010Year Built
- 0.00Acres
- MLS# 1417481
- Residential
- Detached
- Sold
- Approx Time on Market3 months, 2 days
- AreaSurfside Area--Surfside Triangle 544 To Glenns Bay
- CountyHorry
- Subdivision Surfside Beach Club
Overview
Located within the gated community of Surfside Beach Club this home has it all! Offering 4 bedrooms, 3 full baths, Carolina room, 2 car garage plus a water & fountain view to enjoy those relaxing Southern days by. One of the most popular floor plans the community offers has been tricked out to the max and you are going to love it! This home cannot be built for this price with all the upgrades the Seller added. The leaded glass front door leads you into the foyer with its hardwood flooring and tray ceiling. The kitchen is off to the left and includes; maple cabinetry with glass end doors, granite counters, oversized tile flooring, refrigerator, range. A microwave that is vented outside, large custom sink, reverse osmosis water purifier, vaulted ceiling, a pantry with a glass decorative door, recessed lighting, a large eat in area plus a breakfast bar and a bay window. The kitchen is open to the 20 x 24 Great Room that includes hardwood flooring, recessed lighting. The New York sky line wall mural was custom made and is a great conversation addition. You also have a 12 x 12 Carolina room with bamboo flooring and access out to the patio overlooking the water and the rear lawn. The 15 x 14 master bedroom has a large walk in closet and a linen closet plus a master bath with double vanities, oversized shower and tile flooring. The Seller also added a mural on the wall that will keep you relaxed by the Sea even in your own bedroom. Two additional guest bedrooms are on the first level and both are 12 x 11. Youll find the guest bath is just off of these two rooms. The 4th bedroom and 3rd bath is upstairs above the garage, is on a separate thermostat and is a great space for guest, kids, office or just a get- away spot to read or watch shows. The Seller is also leaving the Electrolux washer & dryer including the storage pedestals. A brick front, irrigation system, plantation shutters, wired for fans, 20 amp outlets in great room, LED bulbs, ADT security system are few more extras that will make you want to call this home. Surfside Beach Club is less than 2 miles to the beach & fishing pier. The community amenity center is one of the best in the area. If offers a large swimming pool overlooking a lake, gathering area in the club house and a full kitchen, exercise room and dressing rooms. Dont delay call today to schedule a time to see this beautiful home! Square footage is approximate and not guaranteed. Buyer responsible for verification.
Sale Info
Listing Date: 09-16-2014
Sold Date: 12-19-2014
Aprox Days on Market:
3 month(s), 2 day(s)
Listing Sold:
9 Year(s), 10 month(s), 26 day(s) ago
Asking Price: $264,900
Selling Price: $251,500
Price Difference:
Reduced By $7,000
Agriculture / Farm
Grazing Permits Blm: ,No,
Horse: No
Grazing Permits Forest Service: ,No,
Grazing Permits Private: ,No,
Irrigation Water Rights: ,No,
Farm Credit Service Incl: ,No,
Crops Included: ,No,
Association Fees / Info
Hoa Frequency: Monthly
Hoa Fees: 90
Hoa: 1
Community Features: Clubhouse, Gated, RecreationArea, LongTermRentalAllowed, Pool
Assoc Amenities: Clubhouse, Gated, OwnerAllowedMotorcycle, TenantAllowedMotorcycle
Bathroom Info
Total Baths: 3.00
Fullbaths: 3
Bedroom Info
Beds: 4
Building Info
New Construction: No
Levels: One
Year Built: 2010
Mobile Home Remains: ,No,
Zoning: Res
Style: Traditional
Construction Materials: BrickVeneer, VinylSiding
Buyer Compensation
Exterior Features
Spa: No
Patio and Porch Features: Patio
Pool Features: Community, OutdoorPool
Foundation: Slab
Exterior Features: SprinklerIrrigation, Patio
Financial
Lease Renewal Option: ,No,
Garage / Parking
Parking Capacity: 4
Garage: Yes
Carport: No
Parking Type: Attached, Garage, TwoCarGarage, GarageDoorOpener
Open Parking: No
Attached Garage: Yes
Garage Spaces: 2
Green / Env Info
Green Energy Efficient: Doors, Windows
Interior Features
Floor Cover: Carpet, Tile, Wood
Door Features: InsulatedDoors
Fireplace: No
Laundry Features: WasherHookup
Furnished: Unfurnished
Interior Features: SplitBedrooms, WindowTreatments, BreakfastBar, BedroomonMainLevel, BreakfastArea, EntranceFoyer, SolidSurfaceCounters
Appliances: Dishwasher, Disposal, Microwave, Range, Refrigerator, Dryer, Washer
Lot Info
Lease Considered: ,No,
Lease Assignable: ,No,
Acres: 0.00
Lot Size: 70x130
Land Lease: No
Lot Description: LakeFront, OutsideCityLimits, Pond, Rectangular
Misc
Pool Private: No
Offer Compensation
Other School Info
Property Info
County: Horry
View: No
Senior Community: No
Stipulation of Sale: None
Property Sub Type Additional: Detached
Property Attached: No
Security Features: SecuritySystem, GatedCommunity, SmokeDetectors
Disclosures: CovenantsRestrictionsDisclosure,SellerDisclosure
Rent Control: No
Construction: Resale
Room Info
Basement: ,No,
Sold Info
Sold Date: 2014-12-19T00:00:00
Sqft Info
Building Sqft: 2853
Sqft: 2465
Tax Info
Tax Legal Description: Lot 27
Unit Info
Utilities / Hvac
Heating: Central, Electric
Cooling: CentralAir
Electric On Property: No
Cooling: Yes
Utilities Available: CableAvailable, ElectricityAvailable, PhoneAvailable, SewerAvailable, UndergroundUtilities, WaterAvailable
Heating: Yes
Water Source: Public
Waterfront / Water
Waterfront: Yes
Waterfront Features: Pond
Schools
Elem: Saint James Elementary School
Middle: Saint James Middle School
High: Saint James High School
Directions
Take by pass 17 South just past the Honda dealership turn left into Surfside Beach Club, Go thru gate to the first stop sign, Take a right then a left onto Holtzman Street, home is on the right.Courtesy of Cb Sea Coast Advantage Seagate - Main Line: 843-839-3909
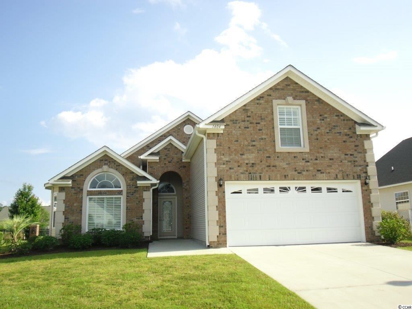
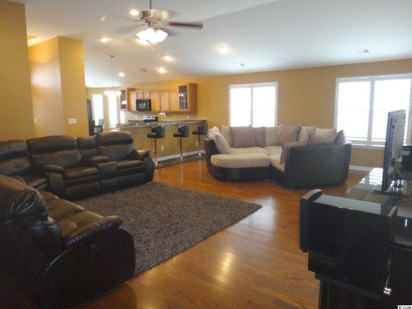
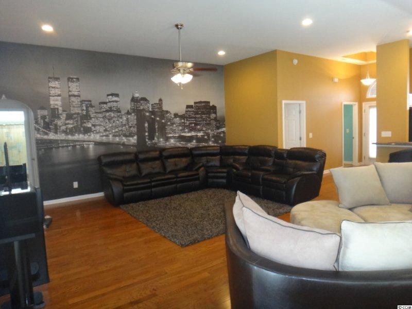
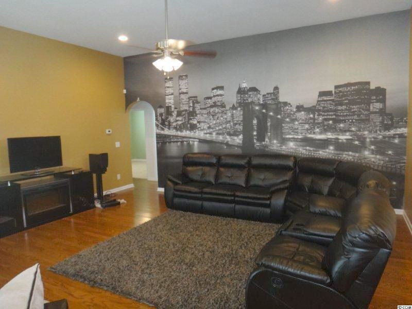
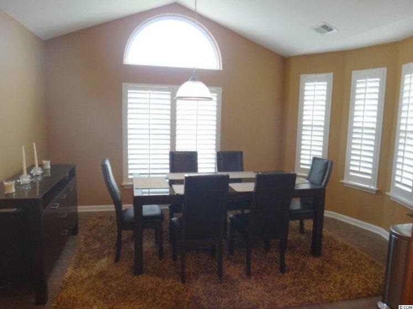
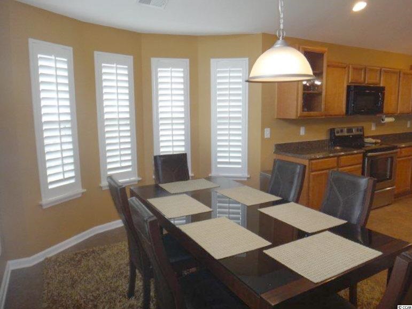
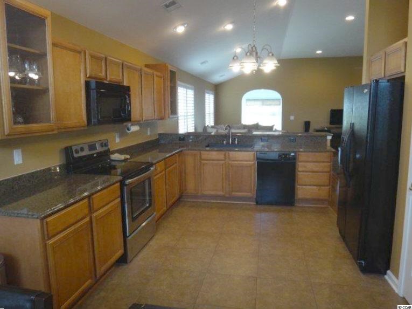
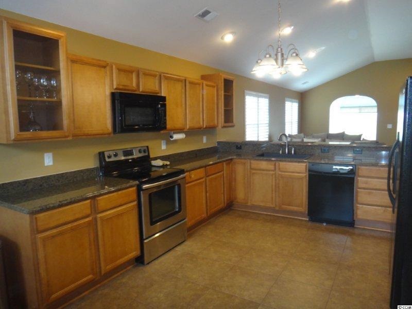
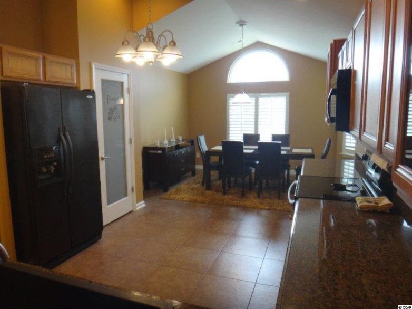
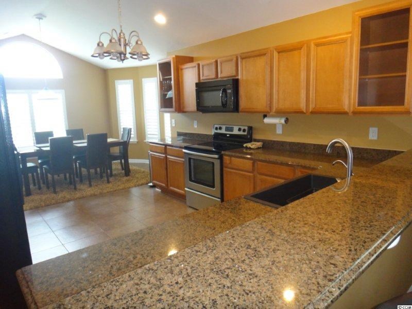
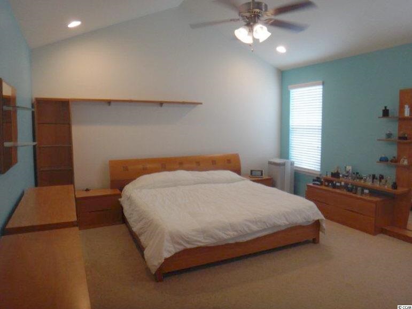
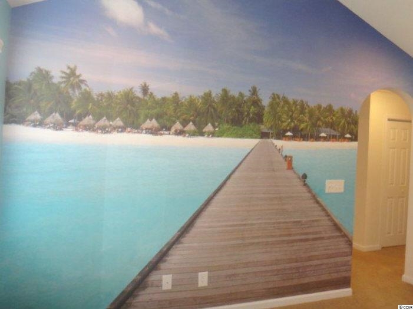
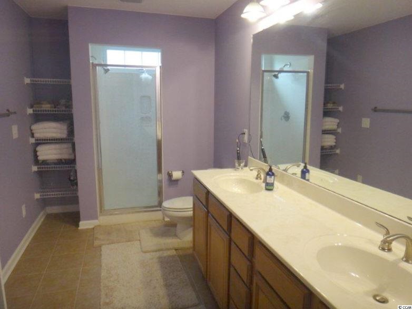
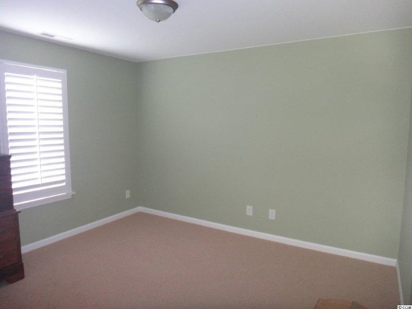
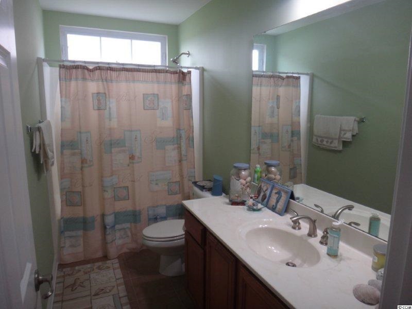
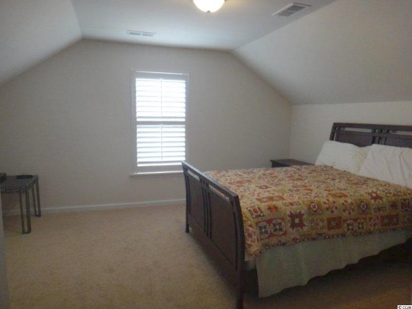
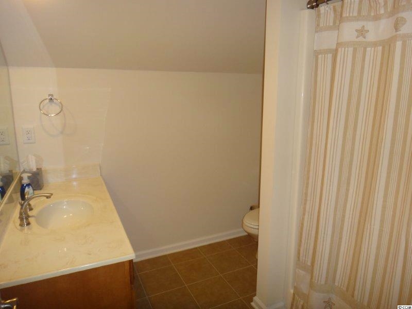
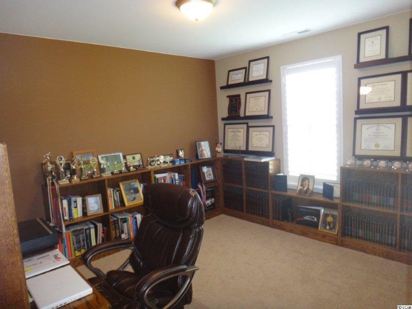
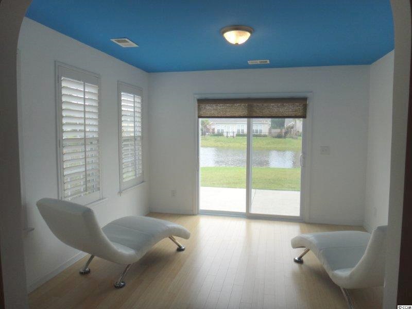
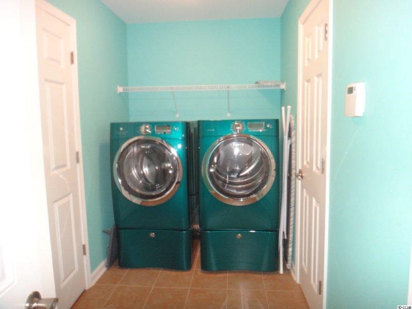
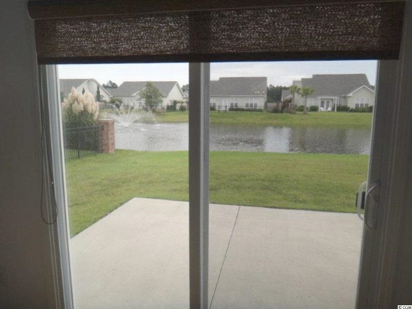
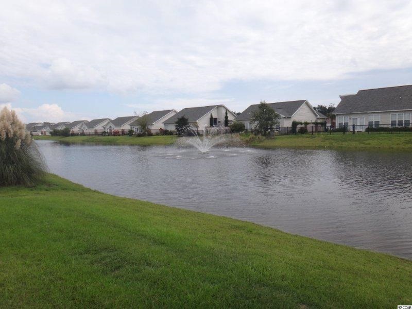
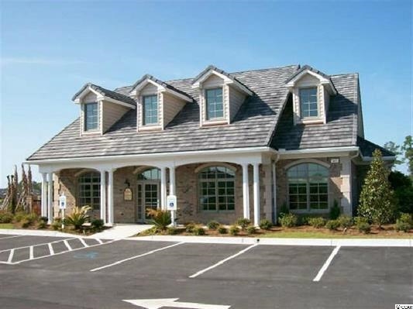
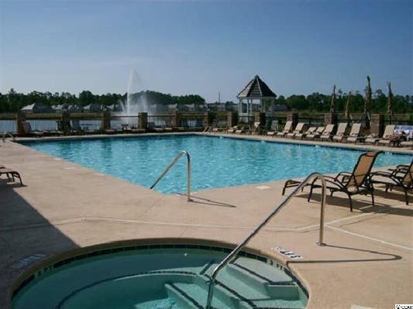
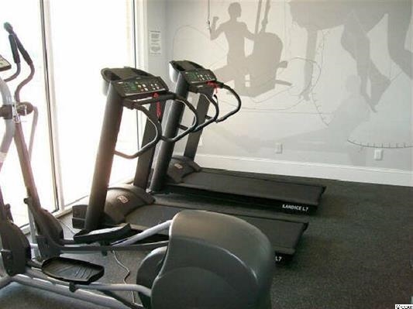
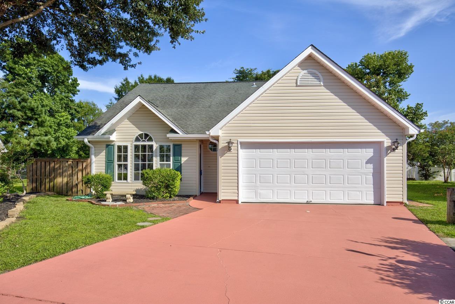
 MLS# 2115276
MLS# 2115276 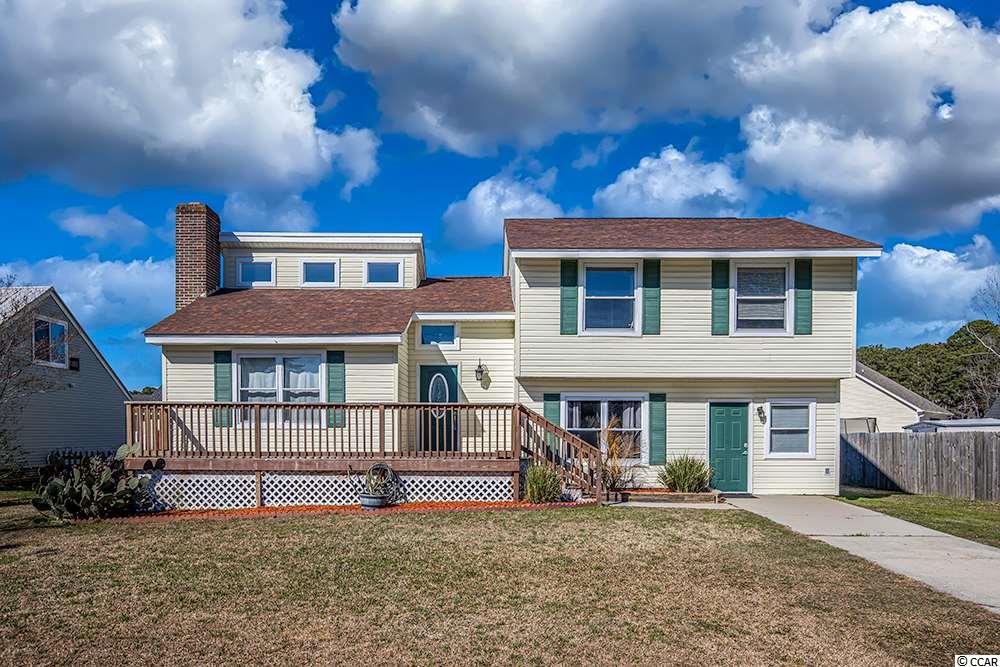
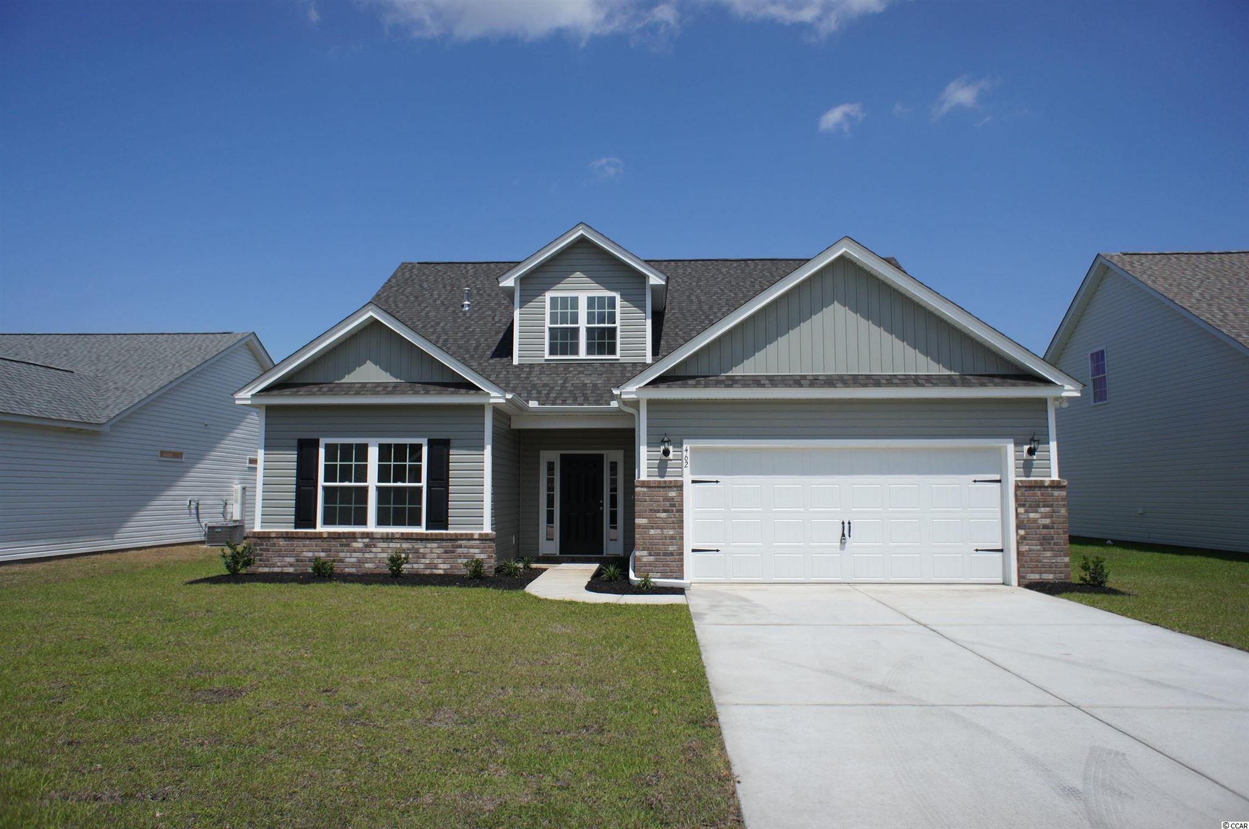
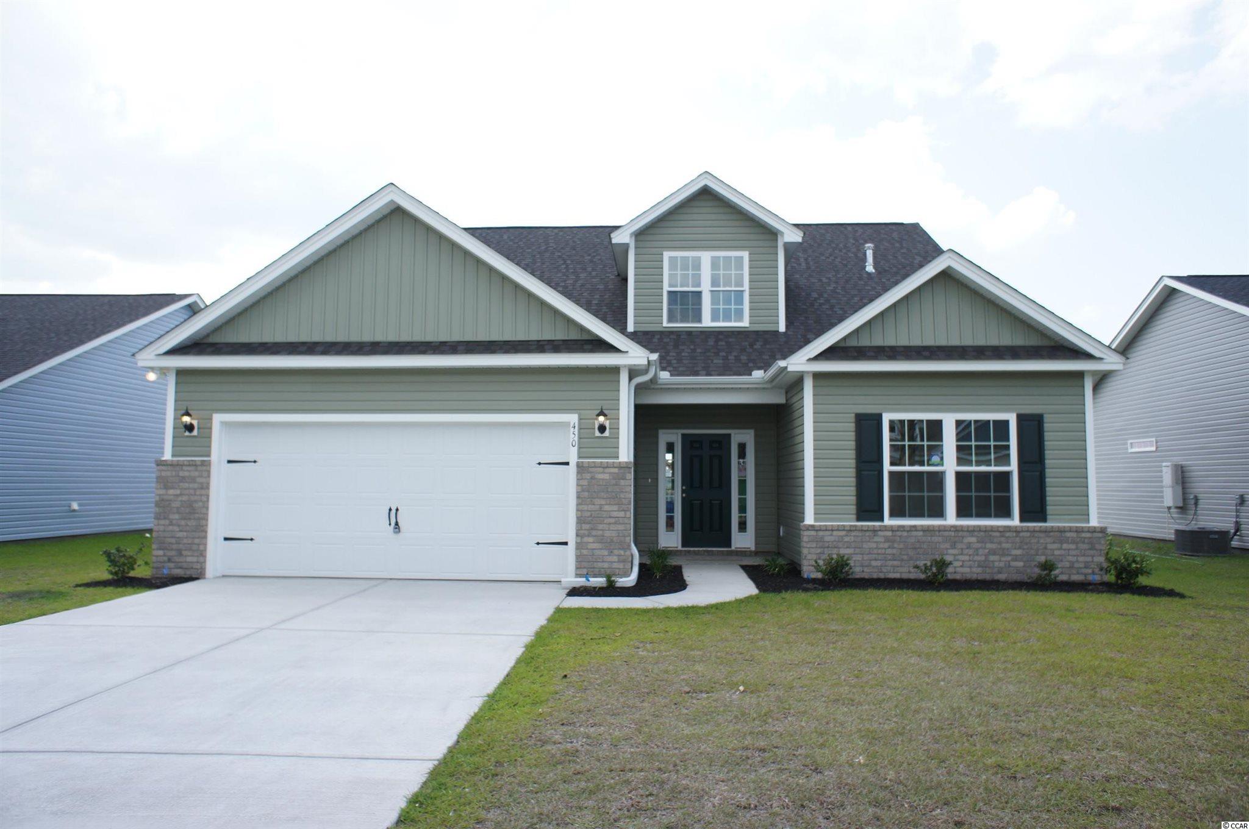
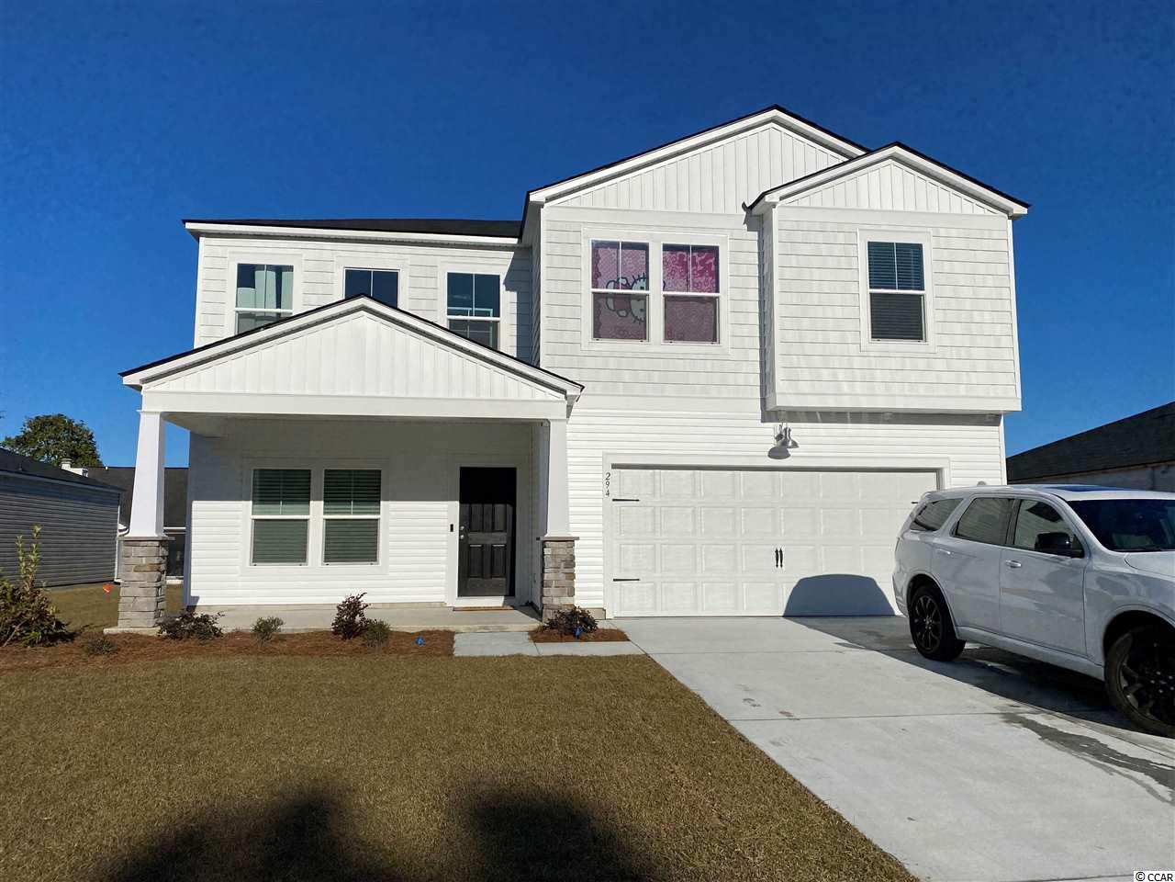
 Provided courtesy of © Copyright 2024 Coastal Carolinas Multiple Listing Service, Inc.®. Information Deemed Reliable but Not Guaranteed. © Copyright 2024 Coastal Carolinas Multiple Listing Service, Inc.® MLS. All rights reserved. Information is provided exclusively for consumers’ personal, non-commercial use,
that it may not be used for any purpose other than to identify prospective properties consumers may be interested in purchasing.
Images related to data from the MLS is the sole property of the MLS and not the responsibility of the owner of this website.
Provided courtesy of © Copyright 2024 Coastal Carolinas Multiple Listing Service, Inc.®. Information Deemed Reliable but Not Guaranteed. © Copyright 2024 Coastal Carolinas Multiple Listing Service, Inc.® MLS. All rights reserved. Information is provided exclusively for consumers’ personal, non-commercial use,
that it may not be used for any purpose other than to identify prospective properties consumers may be interested in purchasing.
Images related to data from the MLS is the sole property of the MLS and not the responsibility of the owner of this website.