Viewing Listing MLS# 1518225
Conway, SC 29526
- 3Beds
- 2Full Baths
- N/AHalf Baths
- 1,701SqFt
- 2014Year Built
- 0.00Acres
- MLS# 1518225
- Residential
- Detached
- Sold
- Approx Time on Market1 month, 12 days
- AreaConway Central Between 501 & 701 / North of 501
- CountyHorry
- Subdivision Tiger Grand
Overview
THIS IS A MUST SEE! Home less than 1 year old. Custom home features a minimum of 9ft ceilings with spacious heights of 13ft in great room and kitchen. Beautiful exquisite molding in dining and master bedroom which boast an elegant tray ceiling. The master bath has 6ft whirlpool tub and a separate shower, Custom cabinetry in baths. The kitchen features 42 all wood cabinets with solid surface polystone countertops and UPGRADED STAINLESS STEEL SMUDGE PROOF APPLIANCES. Hardwood floors and porcelain tile. Enjoy the lake view from your back porch and patio for those great cookouts! Fenced in back yard and upgraded landscaping with sprinkler system. Oversized garage for true two car parking with 8ft door height to accommodate your SUV, truck etc. a unique feature for homes in the community. Tiger Grande Subdivision is a unique community with spacious paved walk trails and low monthly HOA fees....DON'T MISS THIS ONE IT WON'T LAST LONG!low monthly HOA fees....DON'T MISS THIS ONE IT WON'T LAST LONG!
Sale Info
Listing Date: 09-10-2015
Sold Date: 10-23-2015
Aprox Days on Market:
1 month(s), 12 day(s)
Listing Sold:
9 Year(s), 13 day(s) ago
Asking Price: $189,900
Selling Price: $188,500
Price Difference:
Reduced By $1,400
Agriculture / Farm
Grazing Permits Blm: ,No,
Horse: No
Grazing Permits Forest Service: ,No,
Grazing Permits Private: ,No,
Irrigation Water Rights: ,No,
Farm Credit Service Incl: ,No,
Crops Included: ,No,
Association Fees / Info
Hoa Frequency: Monthly
Hoa Fees: 68
Hoa: 1
Hoa Includes: CommonAreas
Bathroom Info
Total Baths: 2.00
Fullbaths: 2
Bedroom Info
Beds: 3
Building Info
New Construction: No
Levels: One
Year Built: 2014
Mobile Home Remains: ,No,
Zoning: R1
Style: Ranch
Construction Materials: BrickVeneer, VinylSiding, WoodFrame
Buyer Compensation
Exterior Features
Spa: No
Patio and Porch Features: RearPorch, Patio
Foundation: Other, Slab
Exterior Features: Fence, SprinklerIrrigation, Porch, Patio
Financial
Lease Renewal Option: ,No,
Garage / Parking
Parking Capacity: 2
Garage: Yes
Carport: No
Parking Type: Attached, Garage, TwoCarGarage, GarageDoorOpener
Open Parking: No
Attached Garage: Yes
Garage Spaces: 2
Green / Env Info
Green Energy Efficient: Doors, Windows
Interior Features
Floor Cover: Carpet, Tile, Wood
Door Features: InsulatedDoors
Fireplace: No
Laundry Features: WasherHookup
Interior Features: SplitBedrooms, WindowTreatments, BreakfastBar, EntranceFoyer, StainlessSteelAppliances
Appliances: Dishwasher, Microwave, Range, Refrigerator, RangeHood
Lot Info
Lease Considered: ,No,
Lease Assignable: ,No,
Acres: 0.00
Land Lease: No
Lot Description: LakeFront, Pond, Rectangular
Misc
Pool Private: No
Offer Compensation
Other School Info
Property Info
County: Horry
View: No
Senior Community: No
Stipulation of Sale: None
Property Sub Type Additional: Detached
Property Attached: No
Security Features: SecuritySystem, SmokeDetectors
Disclosures: CovenantsRestrictionsDisclosure
Rent Control: No
Construction: Resale
Room Info
Basement: ,No,
Sold Info
Sold Date: 2015-10-23T00:00:00
Sqft Info
Building Sqft: 2501
Sqft: 1701
Tax Info
Tax Legal Description: 1205
Unit Info
Utilities / Hvac
Heating: Central, Electric
Cooling: CentralAir
Electric On Property: No
Cooling: Yes
Utilities Available: CableAvailable, ElectricityAvailable, NaturalGasAvailable, PhoneAvailable, SewerAvailable, UndergroundUtilities, WaterAvailable
Heating: Yes
Water Source: Public
Waterfront / Water
Waterfront: Yes
Waterfront Features: LakeFront
Schools
Elem: Homewood Elementary School
Middle: Whittemore Park Middle School
High: Conway High School
Courtesy of Carolina Realty & Associates
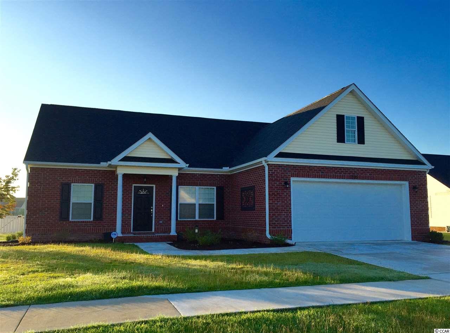
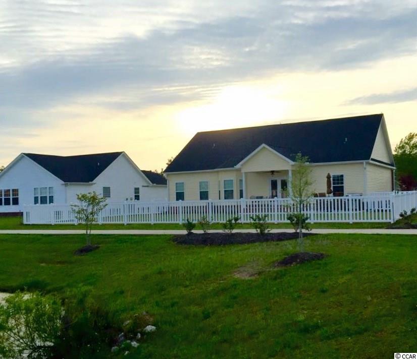
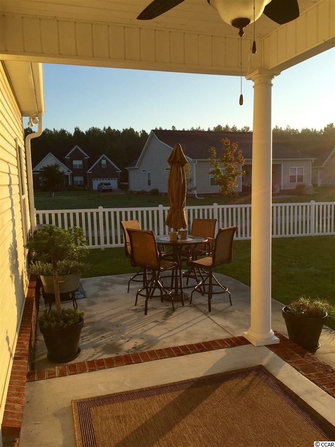
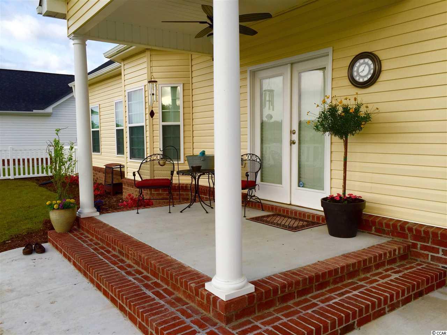
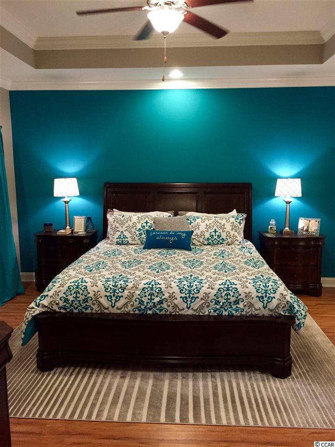
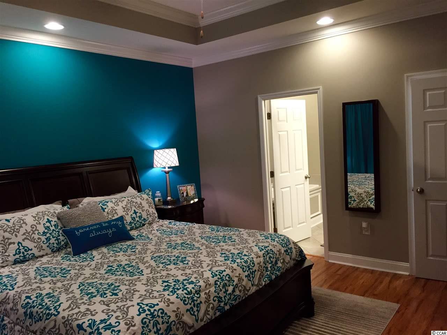
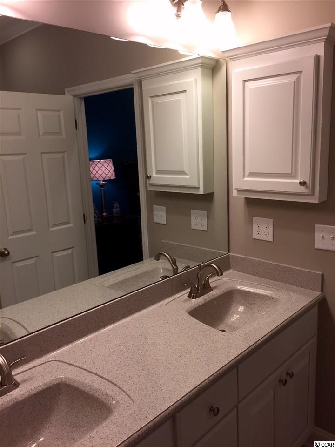
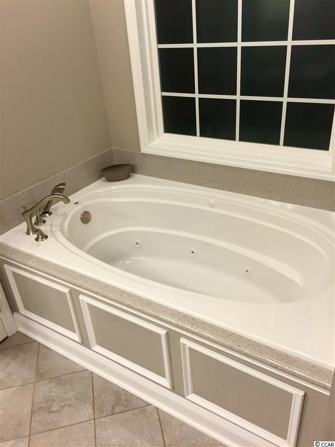
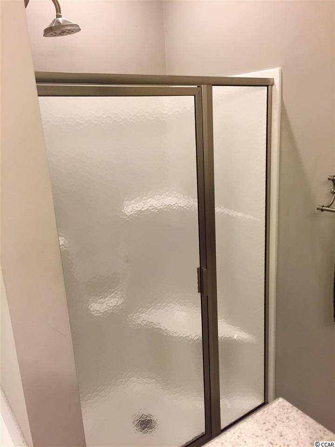
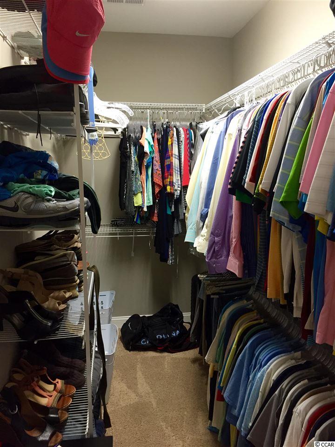
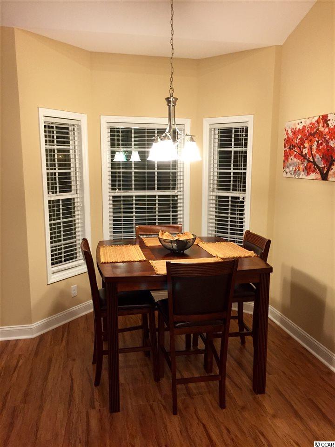
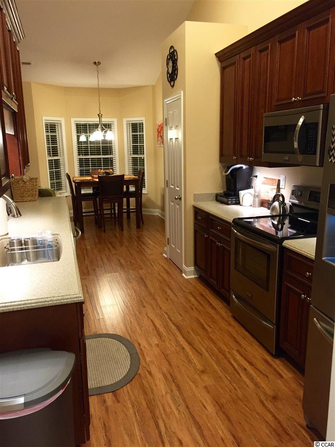
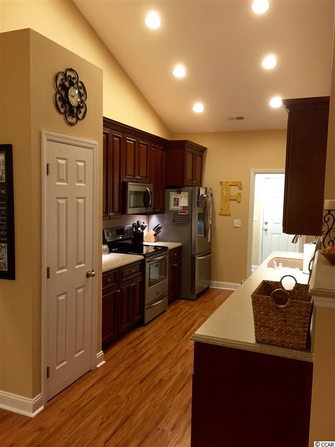
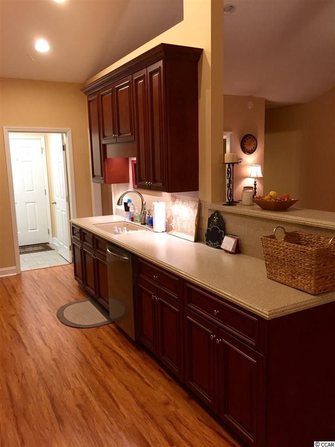

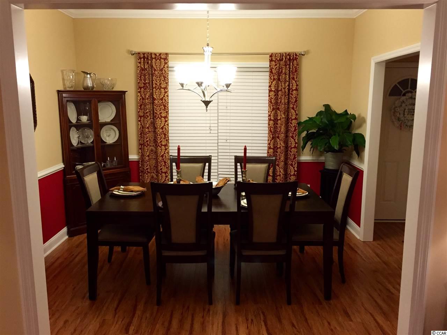
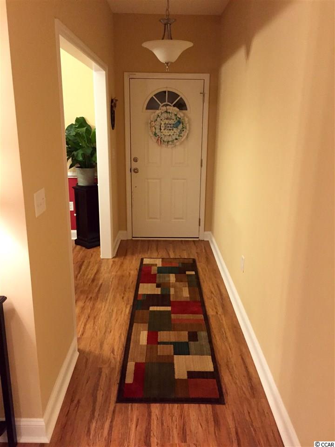
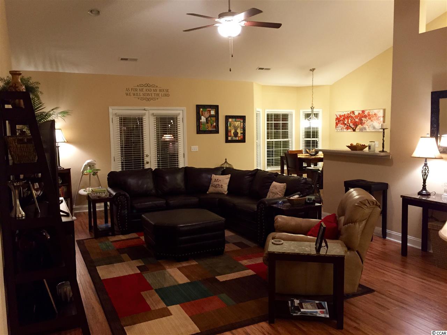
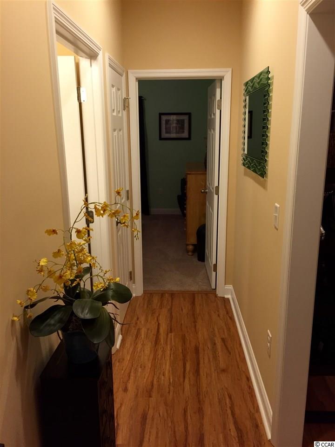
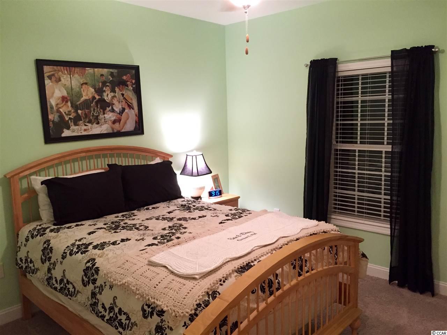
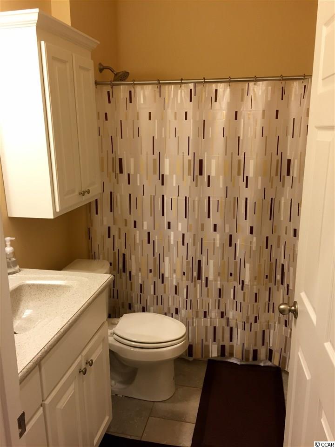
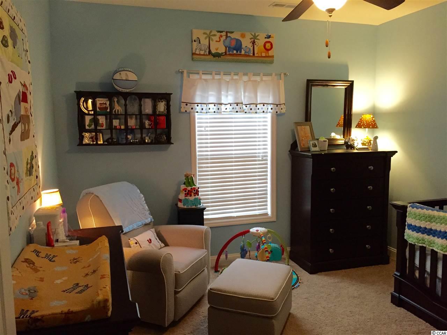
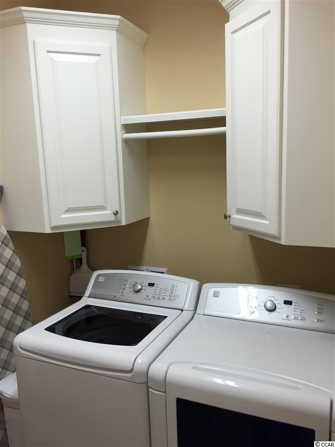
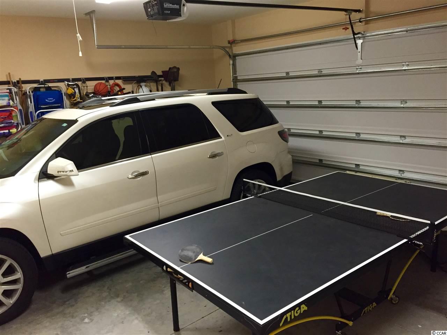
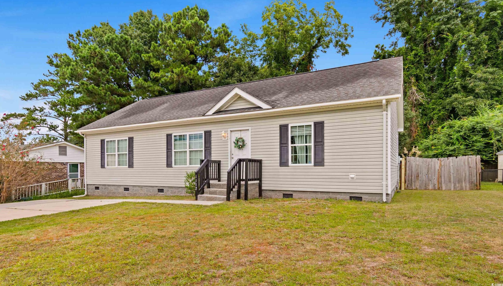
 MLS# 2421027
MLS# 2421027 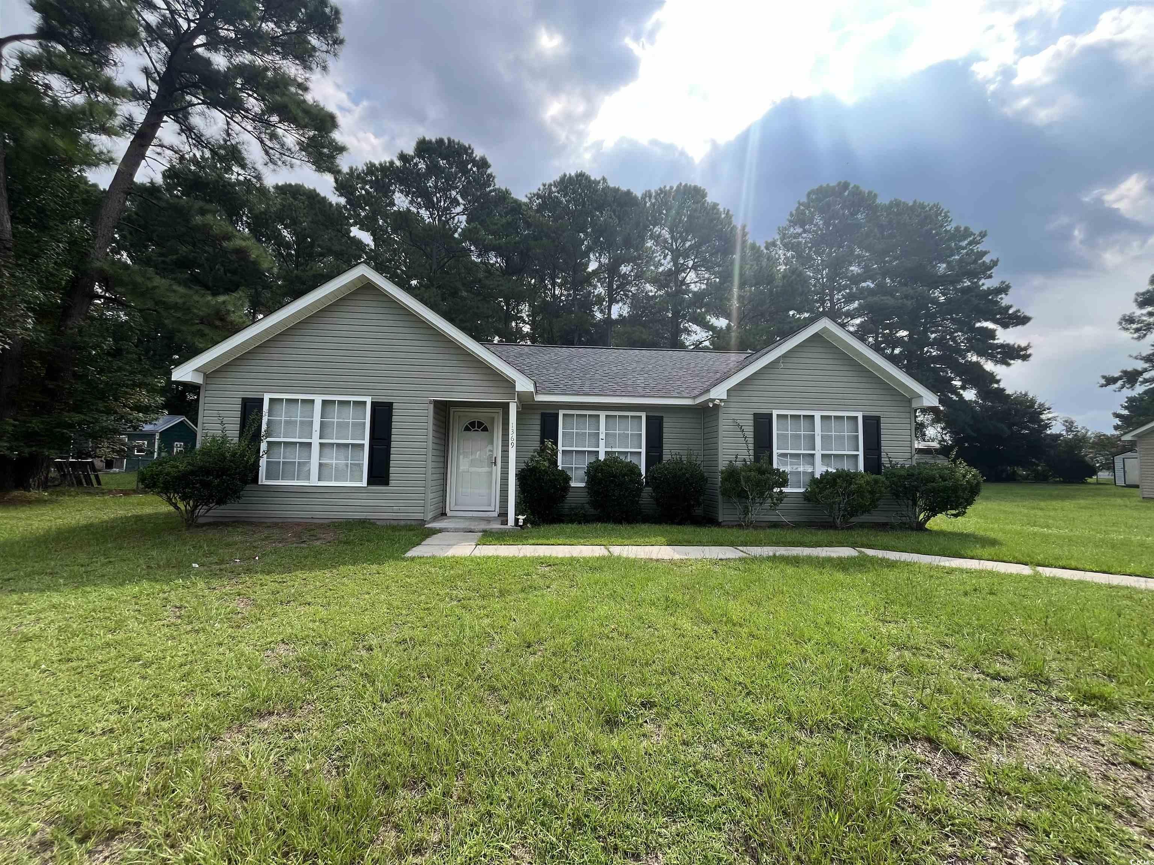
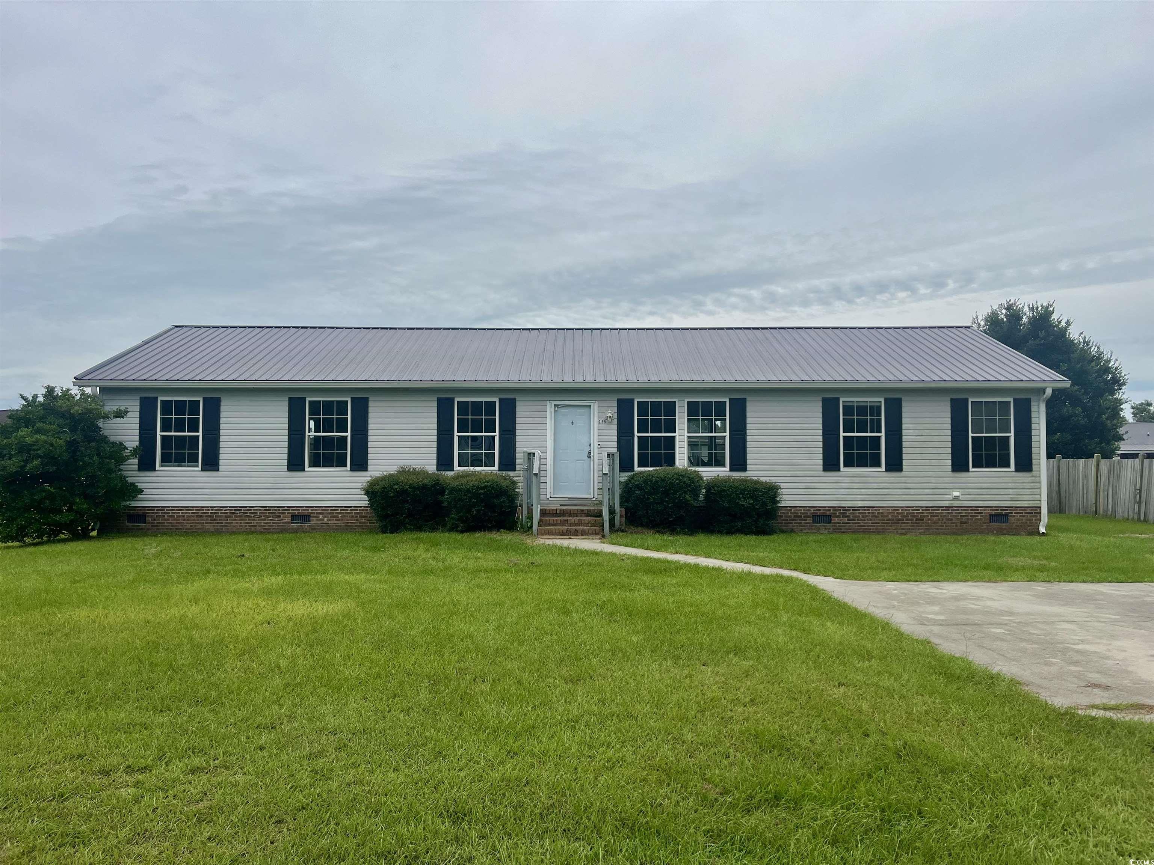
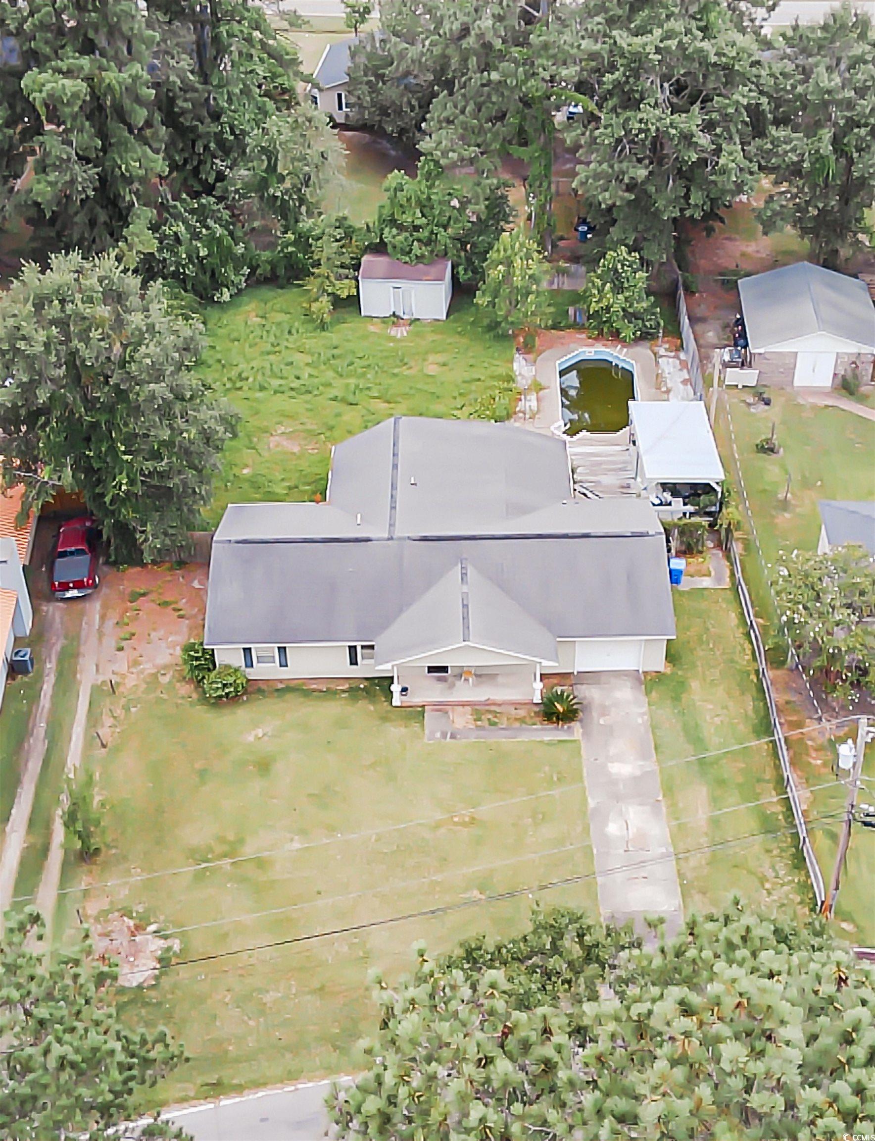
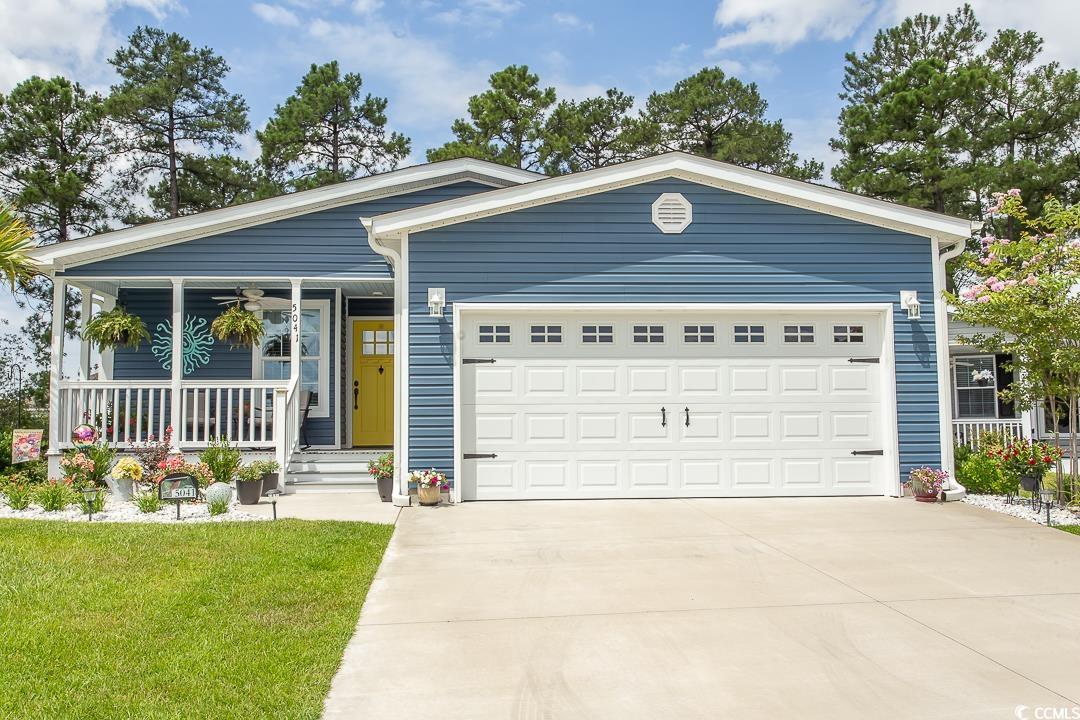
 Provided courtesy of © Copyright 2024 Coastal Carolinas Multiple Listing Service, Inc.®. Information Deemed Reliable but Not Guaranteed. © Copyright 2024 Coastal Carolinas Multiple Listing Service, Inc.® MLS. All rights reserved. Information is provided exclusively for consumers’ personal, non-commercial use,
that it may not be used for any purpose other than to identify prospective properties consumers may be interested in purchasing.
Images related to data from the MLS is the sole property of the MLS and not the responsibility of the owner of this website.
Provided courtesy of © Copyright 2024 Coastal Carolinas Multiple Listing Service, Inc.®. Information Deemed Reliable but Not Guaranteed. © Copyright 2024 Coastal Carolinas Multiple Listing Service, Inc.® MLS. All rights reserved. Information is provided exclusively for consumers’ personal, non-commercial use,
that it may not be used for any purpose other than to identify prospective properties consumers may be interested in purchasing.
Images related to data from the MLS is the sole property of the MLS and not the responsibility of the owner of this website.