Viewing Listing MLS# 1719036
Conway, SC 29526
- 3Beds
- 2Full Baths
- N/AHalf Baths
- 1,750SqFt
- 2015Year Built
- 0.00Acres
- MLS# 1719036
- Residential
- Detached
- Sold
- Approx Time on Market2 months,
- AreaConway Central Between 501 & 701 / North of 501
- CountyHorry
- Subdivision Tiger Grand
Overview
Located in Tiger Grand Community in Conway. Home offers a Ample Open Floor Plan with wood floors, gas fireplace & ceiling fans in each room. Single level 3 Bedroom home with a 14x10 Sun Room. Master Bedroom offers Trey ceiling, 2 Walk in Closets, Large walk-in Tiled shower, Double Sinks with center vanity, Linen Closet, Tile Floor. Formal Dining room flows into the Living Rm. area. Granite in Kitchen, Pantry, Gas stove, Staggered Cabinets with under cabinet lighting, Cam Lights & Lazy Susie. 2 large Guest bedrooms with wall closets. Murphy Bed Conveys. Full size guest bathroom with rain shower head, comfort height cabinet and Toilet. Tiled Laundry Room off garage with additional storage closet. NO Carpets. 2 Car Garage with pull down stairs for additional storage, Utility sink & Garage Door Opener. Covered Back Porch with Outdoor Roll-up Privacy Screen. Community has 2 entrances. Location is convenient for schools, work and play. Minutes to the Beach. This information is deemed reliable, but not guaranteed. The buyer is responsible for verifying all information
Sale Info
Listing Date: 09-01-2017
Sold Date: 11-02-2017
Aprox Days on Market:
2 month(s), 0 day(s)
Listing Sold:
7 Year(s), 3 day(s) ago
Asking Price: $205,000
Selling Price: $195,000
Price Difference:
Reduced By $4,900
Agriculture / Farm
Grazing Permits Blm: ,No,
Horse: No
Grazing Permits Forest Service: ,No,
Grazing Permits Private: ,No,
Irrigation Water Rights: ,No,
Farm Credit Service Incl: ,No,
Crops Included: ,No,
Association Fees / Info
Hoa Frequency: Quarterly
Hoa Fees: 20
Hoa: 1
Hoa Includes: LegalAccounting
Community Features: GolfCartsOK, LongTermRentalAllowed
Assoc Amenities: OwnerAllowedGolfCart, OwnerAllowedMotorcycle
Bathroom Info
Total Baths: 2.00
Fullbaths: 2
Bedroom Info
Beds: 3
Building Info
New Construction: No
Levels: One
Year Built: 2015
Mobile Home Remains: ,No,
Zoning: R-1
Style: Traditional
Construction Materials: WoodFrame
Buyer Compensation
Exterior Features
Spa: No
Patio and Porch Features: FrontPorch, Patio
Window Features: StormWindows
Foundation: Slab
Exterior Features: Patio
Financial
Lease Renewal Option: ,No,
Garage / Parking
Parking Capacity: 2
Garage: Yes
Carport: No
Parking Type: Attached, Garage, TwoCarGarage, GarageDoorOpener
Open Parking: No
Attached Garage: Yes
Garage Spaces: 2
Green / Env Info
Interior Features
Floor Cover: Tile, Wood
Door Features: StormDoors
Fireplace: Yes
Laundry Features: WasherHookup
Furnished: Unfurnished
Interior Features: Attic, Fireplace, PermanentAtticStairs, SplitBedrooms, WindowTreatments, BreakfastBar, BedroomonMainLevel, StainlessSteelAppliances, SolidSurfaceCounters
Appliances: Dishwasher, Disposal, Microwave, Range, Refrigerator
Lot Info
Lease Considered: ,No,
Lease Assignable: ,No,
Acres: 0.00
Lot Size: 80x115x73x115
Land Lease: No
Lot Description: CityLot, LakeFront, Pond, Rectangular
Misc
Pool Private: No
Offer Compensation
Other School Info
Property Info
County: Horry
View: No
Senior Community: No
Stipulation of Sale: None
Property Sub Type Additional: Detached
Property Attached: No
Security Features: SmokeDetectors
Disclosures: CovenantsRestrictionsDisclosure,SellerDisclosure
Rent Control: No
Construction: Resale
Room Info
Basement: ,No,
Sold Info
Sold Date: 2017-11-02T00:00:00
Sqft Info
Building Sqft: 2350
Sqft: 1750
Tax Info
Tax Legal Description: Lot 76
Unit Info
Utilities / Hvac
Heating: Central, Electric, Gas
Cooling: CentralAir
Electric On Property: No
Cooling: Yes
Utilities Available: CableAvailable, ElectricityAvailable, NaturalGasAvailable, PhoneAvailable, SewerAvailable, UndergroundUtilities, WaterAvailable
Heating: Yes
Water Source: Public
Waterfront / Water
Waterfront: Yes
Waterfront Features: Pond
Schools
Elem: Homewood Elementary School
Middle: Whittemore Park Middle School
High: Conway High School
Directions
Hwy 501 to Riverport Dr (Next To Fatz Cafe). Go to end turn Left. Go to Stop sign turn left. House on the right side. You can also go on to Cultra Rd and enter Tiger Grand.Courtesy of Keller Williams Innovate South
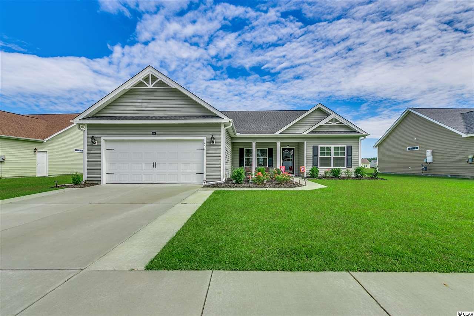
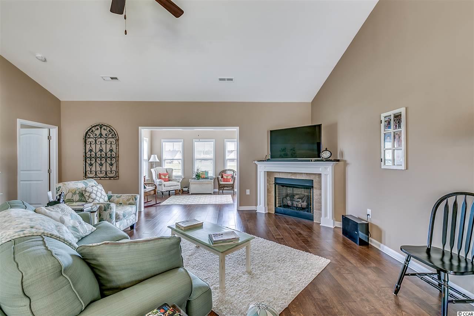
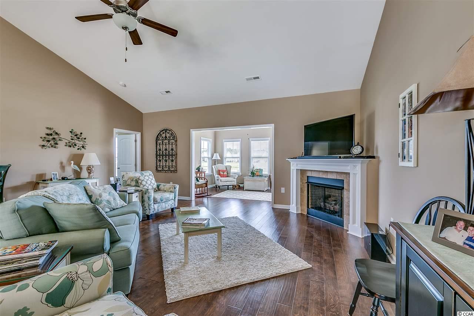
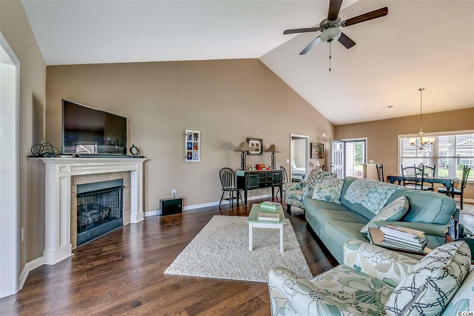
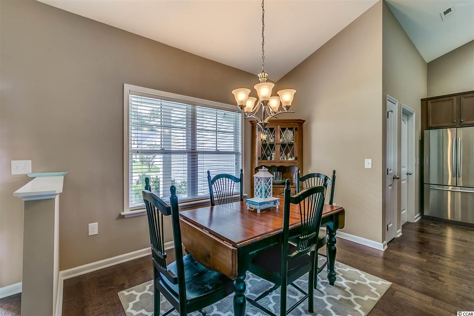
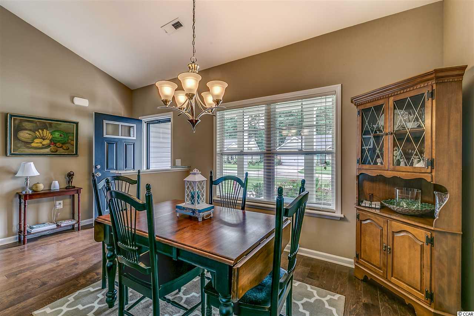
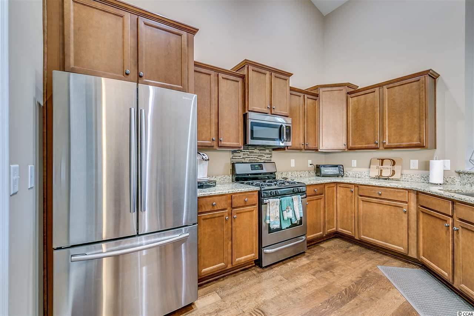
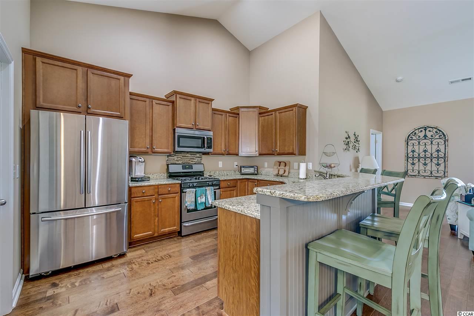
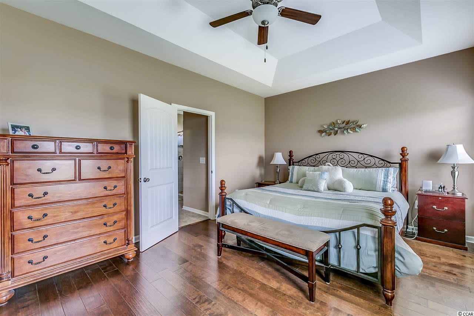
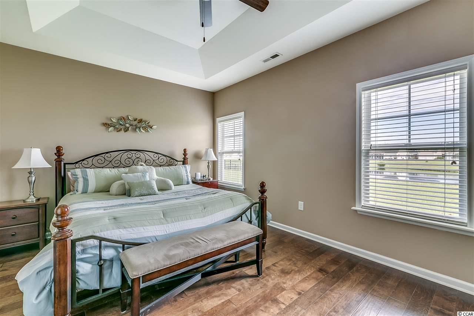
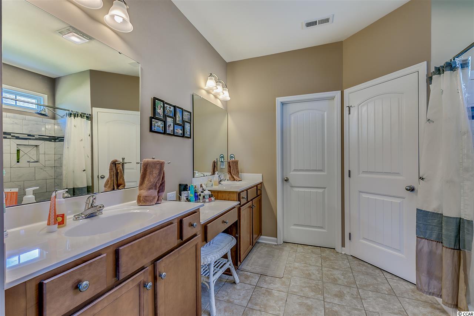
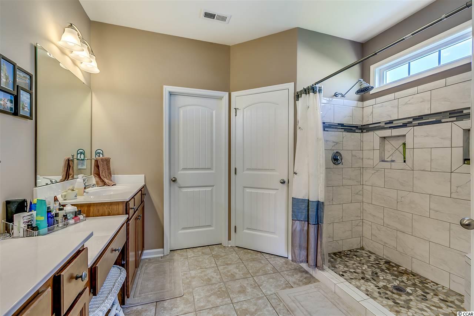
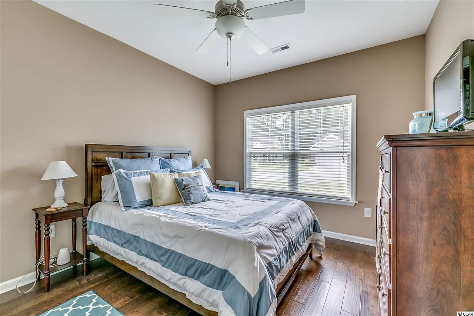
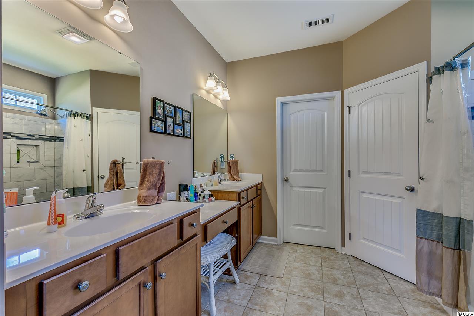
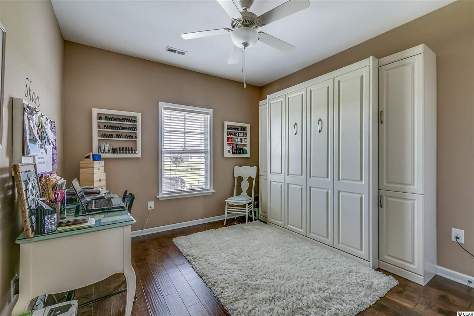
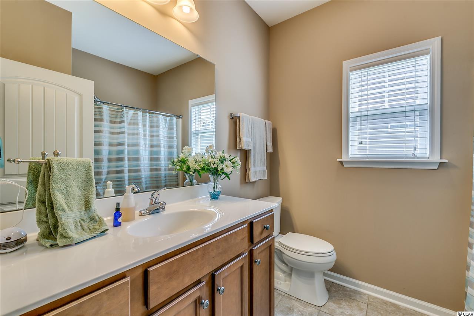
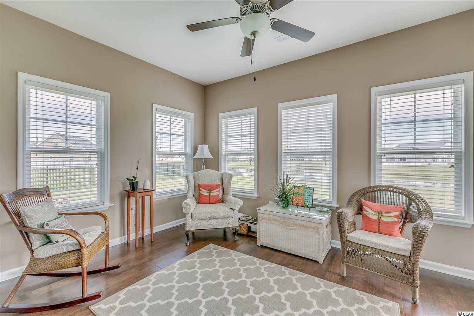
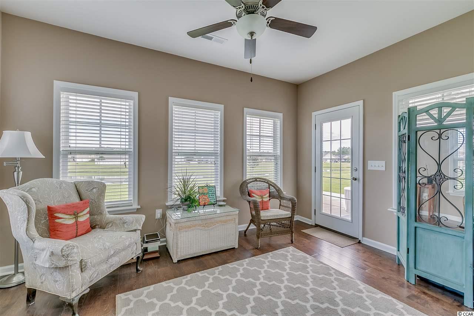
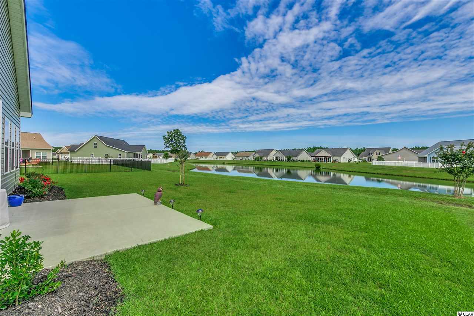
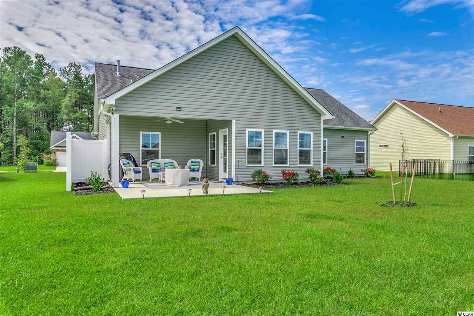
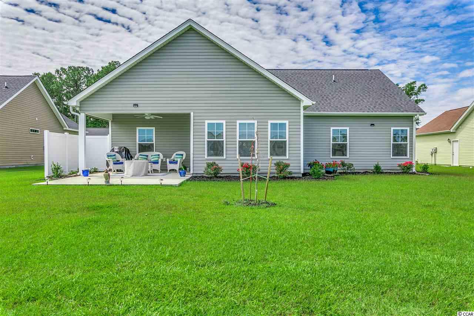
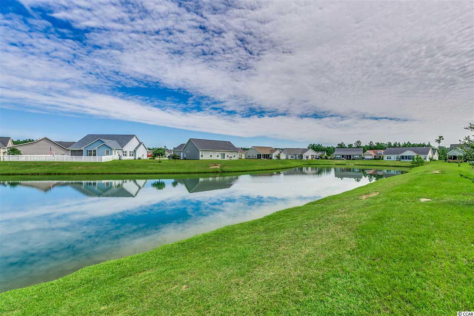
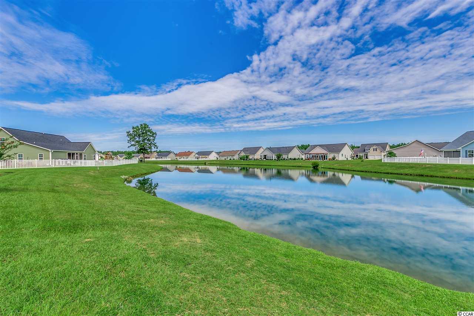
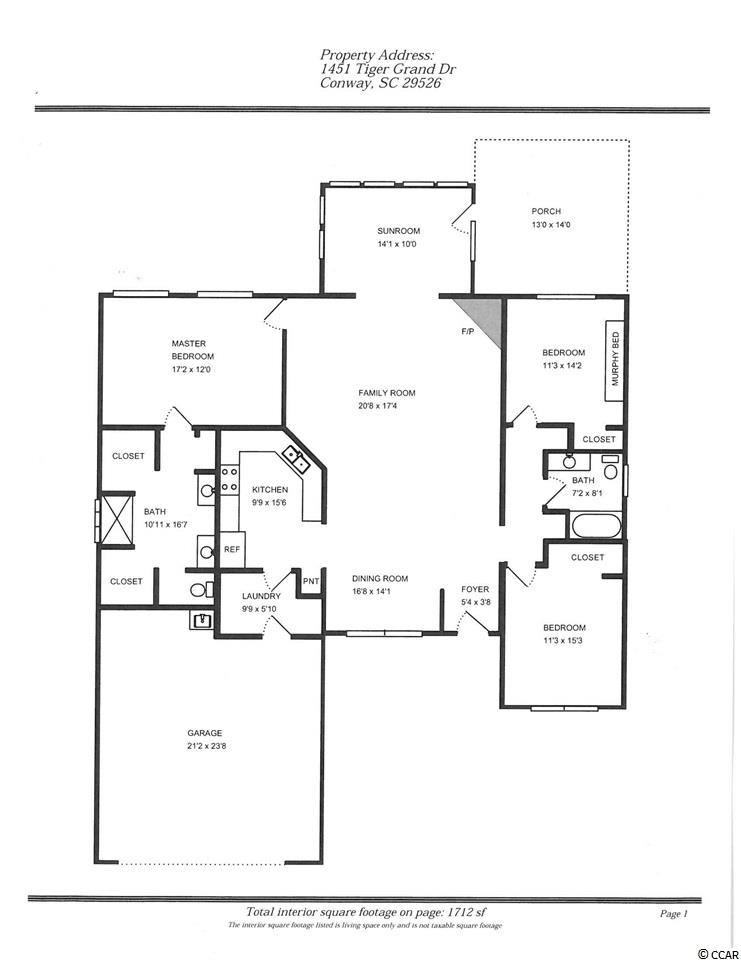
 MLS# 911124
MLS# 911124 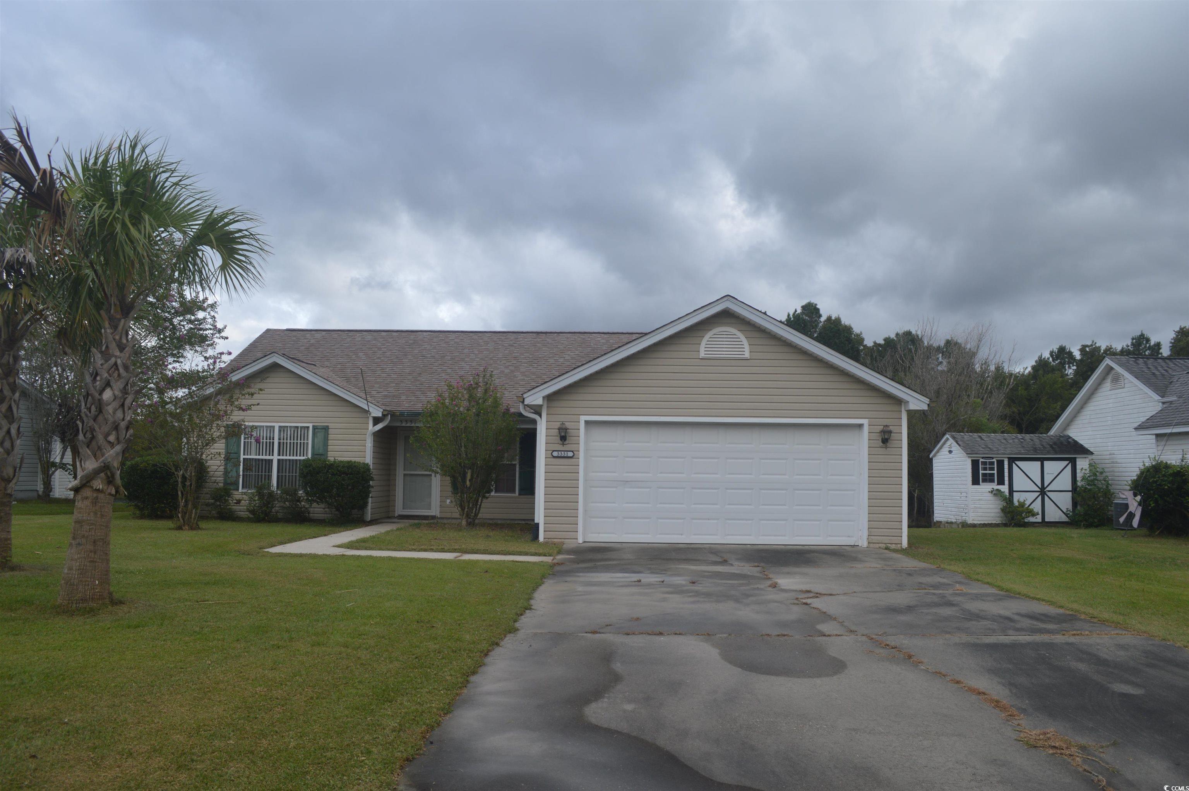
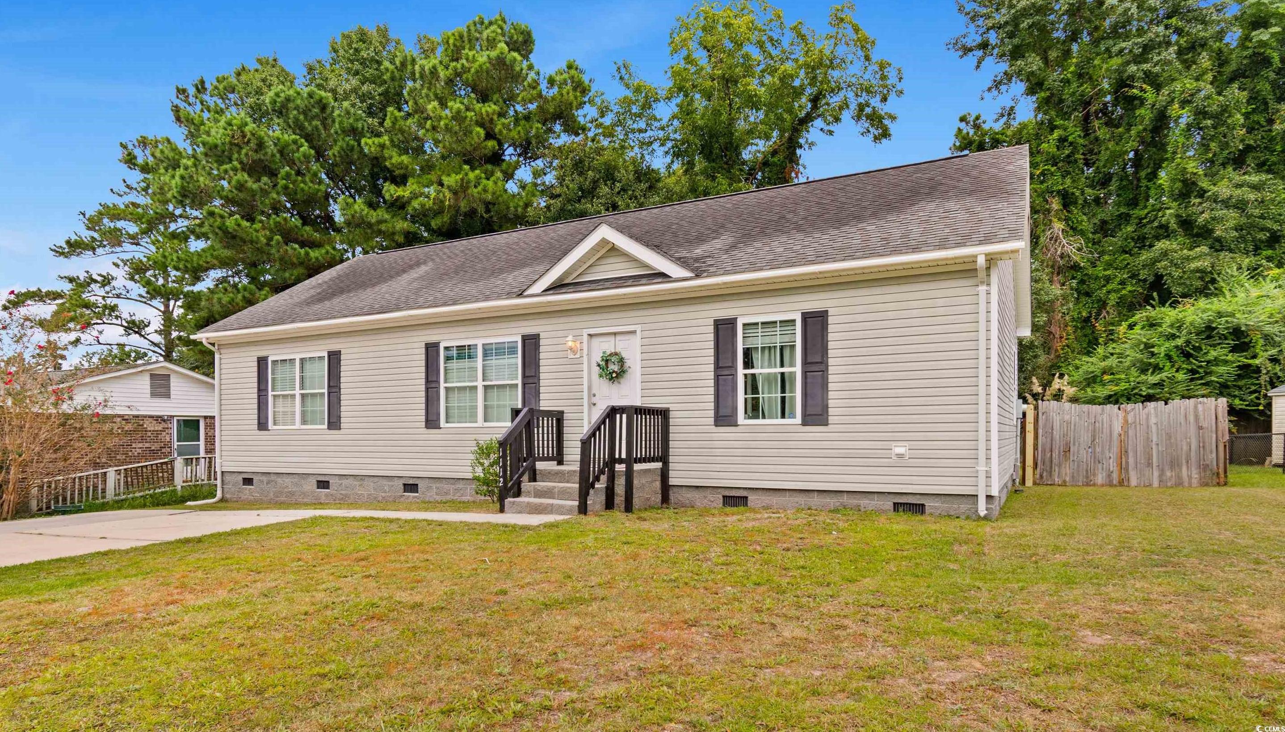
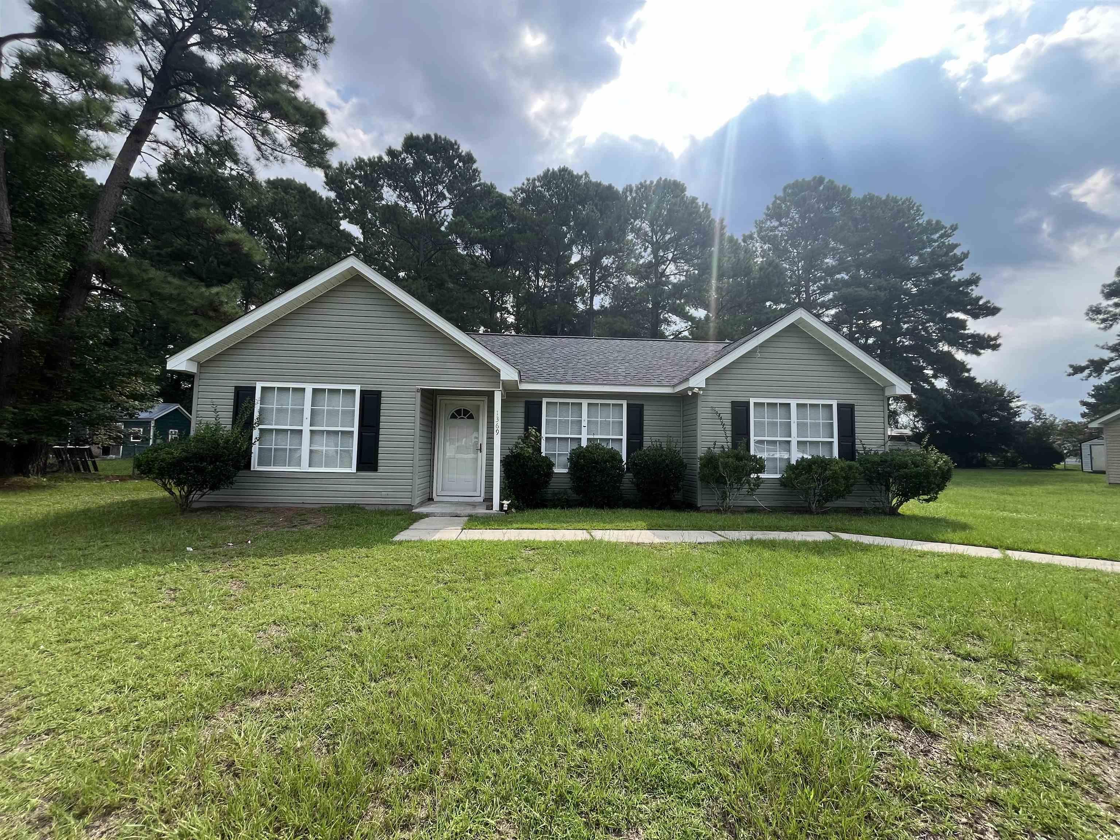
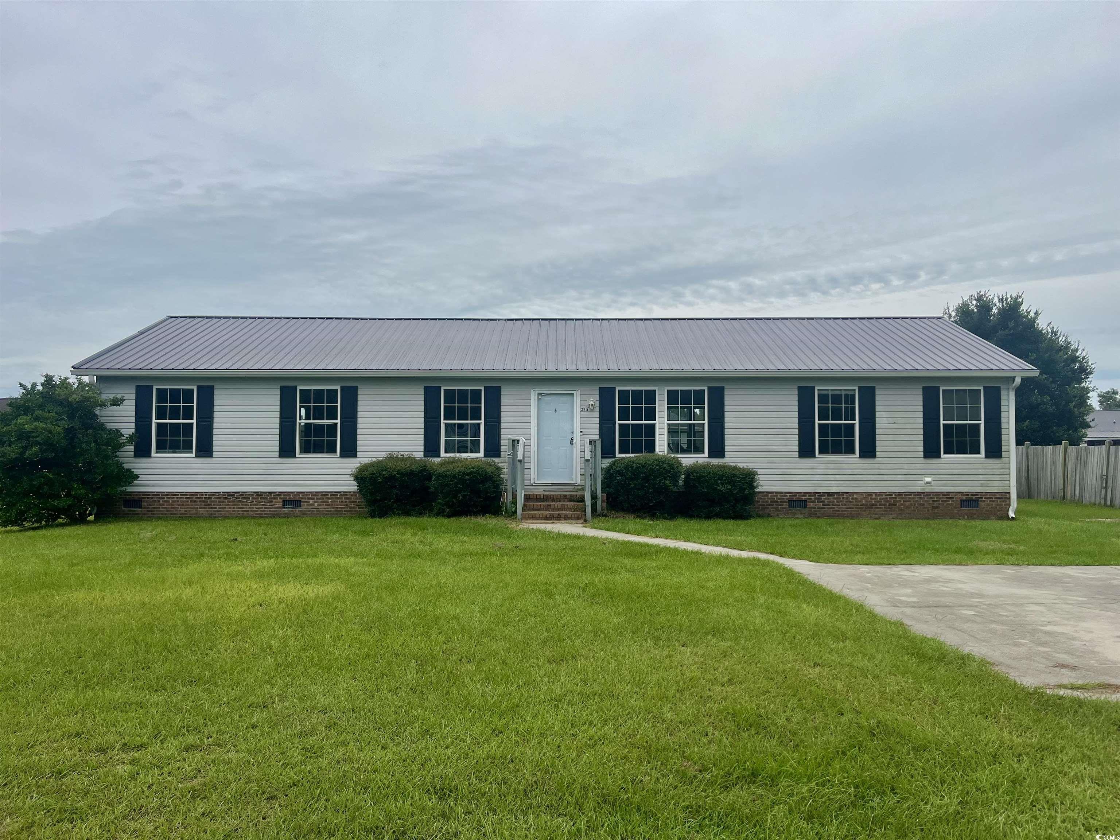
 Provided courtesy of © Copyright 2024 Coastal Carolinas Multiple Listing Service, Inc.®. Information Deemed Reliable but Not Guaranteed. © Copyright 2024 Coastal Carolinas Multiple Listing Service, Inc.® MLS. All rights reserved. Information is provided exclusively for consumers’ personal, non-commercial use,
that it may not be used for any purpose other than to identify prospective properties consumers may be interested in purchasing.
Images related to data from the MLS is the sole property of the MLS and not the responsibility of the owner of this website.
Provided courtesy of © Copyright 2024 Coastal Carolinas Multiple Listing Service, Inc.®. Information Deemed Reliable but Not Guaranteed. © Copyright 2024 Coastal Carolinas Multiple Listing Service, Inc.® MLS. All rights reserved. Information is provided exclusively for consumers’ personal, non-commercial use,
that it may not be used for any purpose other than to identify prospective properties consumers may be interested in purchasing.
Images related to data from the MLS is the sole property of the MLS and not the responsibility of the owner of this website.