Viewing Listing MLS# 1720665
Conway, SC 29526
- 3Beds
- 2Full Baths
- N/AHalf Baths
- 1,625SqFt
- 2014Year Built
- 0.00Acres
- MLS# 1720665
- Residential
- Detached
- Sold
- Approx Time on Market1 month, 12 days
- AreaConway Central Between 501 & 701 / North of 501
- CountyHorry
- Subdivision Tiger Grand
Overview
Beautiful and well maintained 3 year old 3 bed 2 bath home with gorgeous pond views located in the prestigious Tiger Grand Community in Conway. Home Boasts a great floor plan with an open Living/Dining/ Kitchen area and split bedrooms. Cathedral ceilings in Living area, Tray ceilings in Master Bedroom, Covered Rear Porch and extended 5' x 5' patio, Profiled Maple Cabinets, large walk in pantry, large 5' shower in Master Bath w/ his & her sinks and executive height bathroom vanities and raised height toilets. All brick front with brick skirting accents around home on a raised slab. Owners added granite counters, custom closet in Master Bedroom, glass shower doors in Master bath, tiling on walls around shower in Master Bath, pendant lighting in kitchen, painted garage floor, back porch and patio area, hardscaping around the whole house, cabinets in laundry room, security system, seamless gutters and lawn irrigation. Tiger Grand is one of Conway's best communities! Great location, close and easy commute to downtown Conway. Close to major restaurants and shopping. Don't miss your opportunity to own this beautiful home. Call your agent to schedule your showing today. All measurements are approximate and should be verified.
Sale Info
Listing Date: 09-25-2017
Sold Date: 11-07-2017
Aprox Days on Market:
1 month(s), 12 day(s)
Listing Sold:
6 Year(s), 11 month(s), 29 day(s) ago
Asking Price: $196,000
Selling Price: $193,000
Price Difference:
Reduced By $3,000
Agriculture / Farm
Grazing Permits Blm: ,No,
Horse: No
Grazing Permits Forest Service: ,No,
Grazing Permits Private: ,No,
Irrigation Water Rights: ,No,
Farm Credit Service Incl: ,No,
Crops Included: ,No,
Association Fees / Info
Hoa Frequency: Annually
Hoa Fees: 46
Hoa: 1
Hoa Includes: AssociationManagement, CommonAreas, LegalAccounting
Community Features: GolfCartsOK, LongTermRentalAllowed
Assoc Amenities: OwnerAllowedGolfCart, OwnerAllowedMotorcycle
Bathroom Info
Total Baths: 2.00
Fullbaths: 2
Bedroom Info
Beds: 3
Building Info
New Construction: No
Levels: One
Year Built: 2014
Mobile Home Remains: ,No,
Zoning: R-1
Style: Ranch
Construction Materials: BrickVeneer, Masonry, VinylSiding
Buyer Compensation
Exterior Features
Spa: No
Patio and Porch Features: RearPorch, FrontPorch, Patio
Foundation: BrickMortar, Slab
Exterior Features: SprinklerIrrigation, Porch, Patio
Financial
Lease Renewal Option: ,No,
Garage / Parking
Parking Capacity: 4
Garage: Yes
Carport: No
Parking Type: Attached, Garage, TwoCarGarage, GarageDoorOpener
Open Parking: No
Attached Garage: Yes
Garage Spaces: 2
Green / Env Info
Interior Features
Floor Cover: Carpet, Vinyl, Wood
Door Features: StormDoors
Fireplace: No
Laundry Features: WasherHookup
Furnished: Unfurnished
Interior Features: Attic, PermanentAtticStairs, SplitBedrooms, BreakfastBar, BedroomonMainLevel, EntranceFoyer, StainlessSteelAppliances, SolidSurfaceCounters
Appliances: Dishwasher, Disposal, Microwave, Range, Refrigerator
Lot Info
Lease Considered: ,No,
Lease Assignable: ,No,
Acres: 0.00
Land Lease: No
Lot Description: CityLot, IrregularLot, LakeFront, Pond
Misc
Pool Private: No
Offer Compensation
Other School Info
Property Info
County: Horry
View: No
Senior Community: No
Stipulation of Sale: None
Property Sub Type Additional: Detached
Property Attached: No
Security Features: SecuritySystem, SmokeDetectors
Disclosures: CovenantsRestrictionsDisclosure,SellerDisclosure
Rent Control: No
Construction: Resale
Room Info
Basement: ,No,
Sold Info
Sold Date: 2017-11-07T00:00:00
Sqft Info
Building Sqft: 2135
Sqft: 1625
Tax Info
Tax Legal Description: Lot 70
Unit Info
Utilities / Hvac
Heating: Central, Electric
Cooling: CentralAir
Electric On Property: No
Cooling: Yes
Utilities Available: CableAvailable, ElectricityAvailable, PhoneAvailable, SewerAvailable, UndergroundUtilities, WaterAvailable
Heating: Yes
Water Source: Public
Waterfront / Water
Waterfront: Yes
Waterfront Features: Pond
Schools
Elem: Homewood Elementary School
Middle: Whittemore Park Middle School
High: Conway High School
Directions
Take Hwy 501 West towards Conway make a right on Cultra Rd/Dunn Short Cut Rd turn right on Tiger Grand Dr and a left on Millsite Dr. House will be the 1st house on the right.Courtesy of Cb Sea Coast Advantage Briar
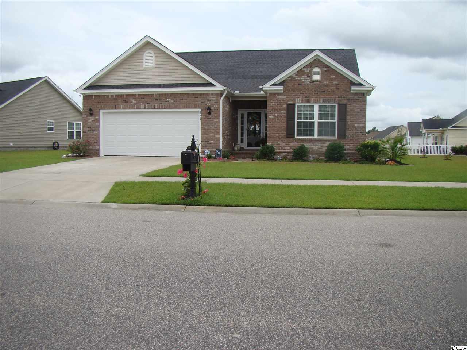
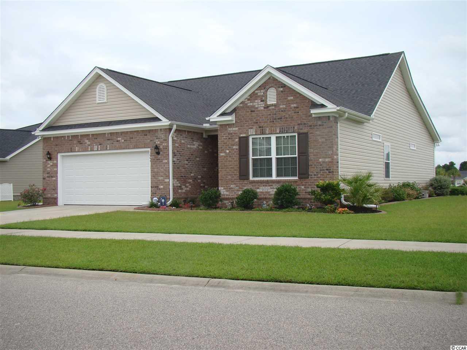
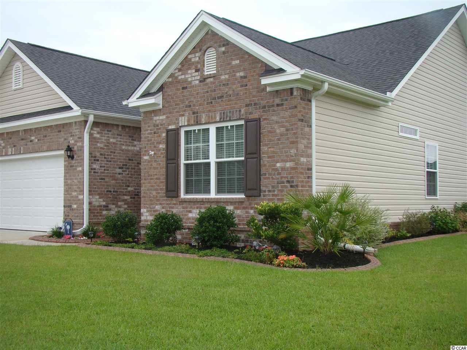
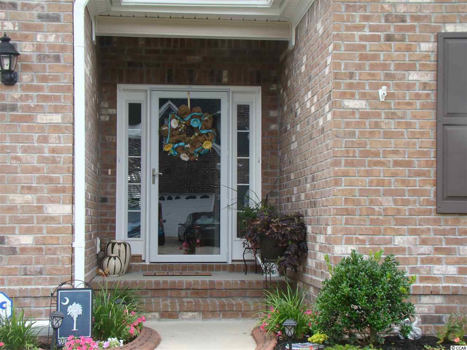
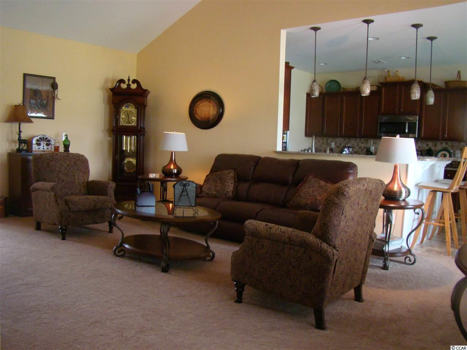
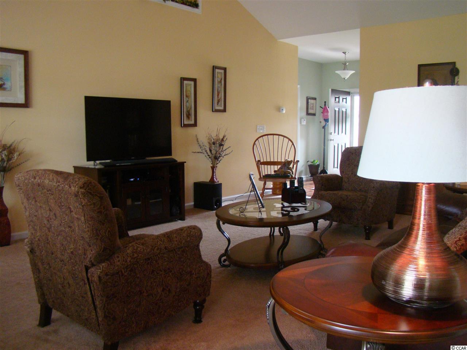
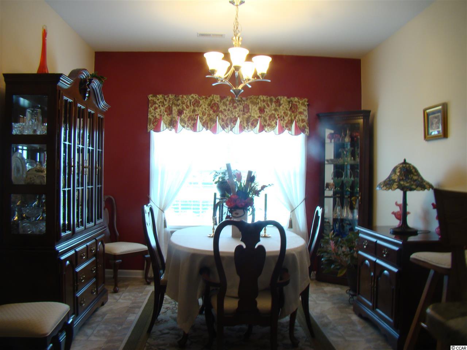
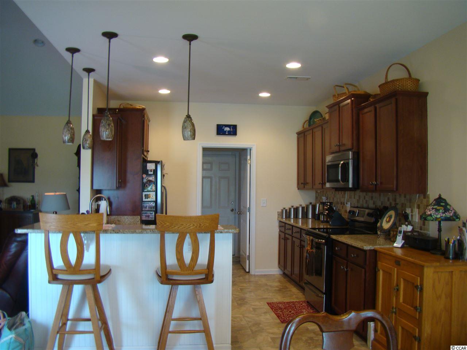
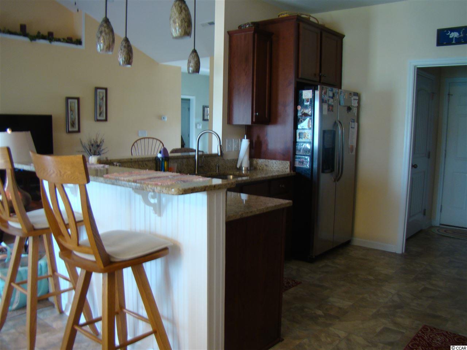
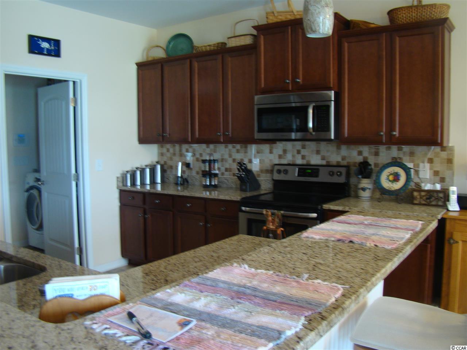
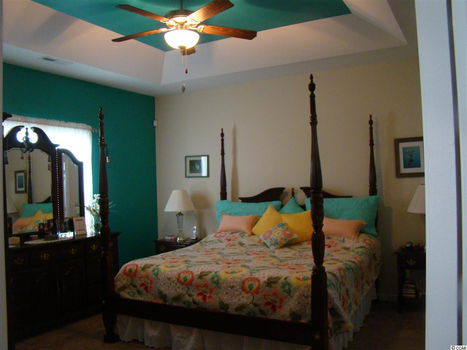
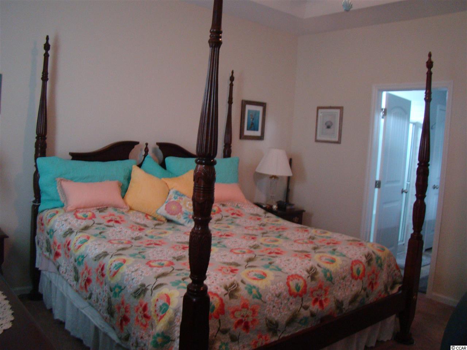

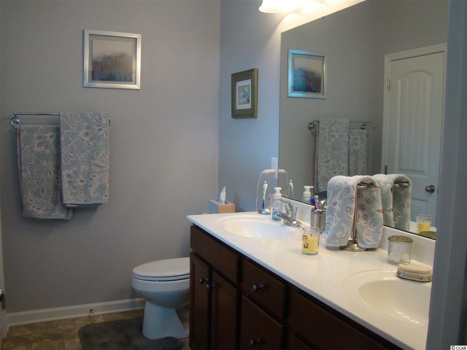
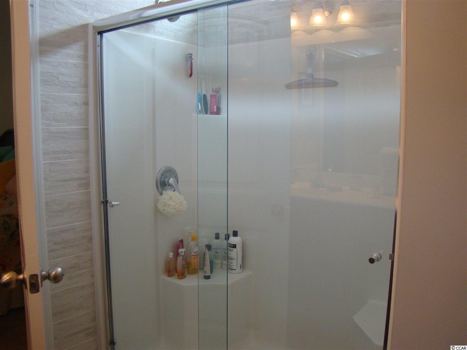
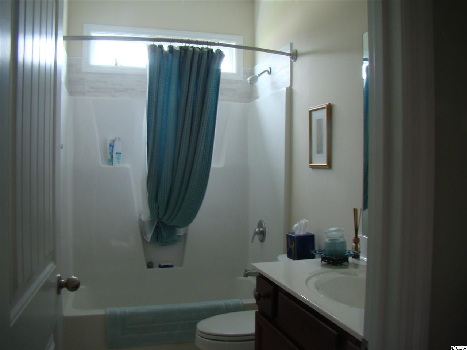
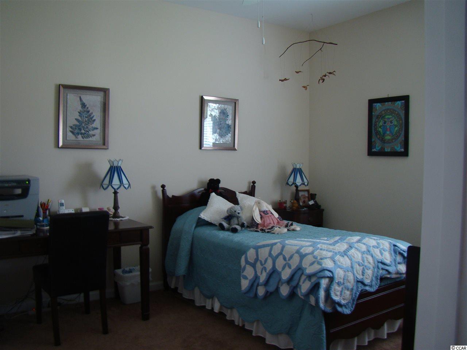
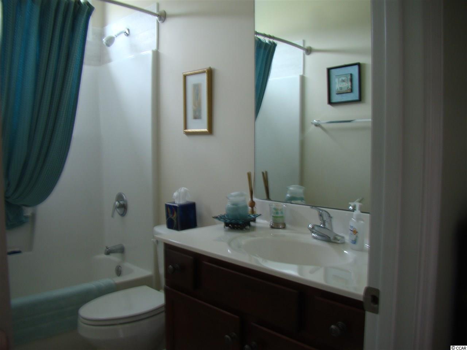
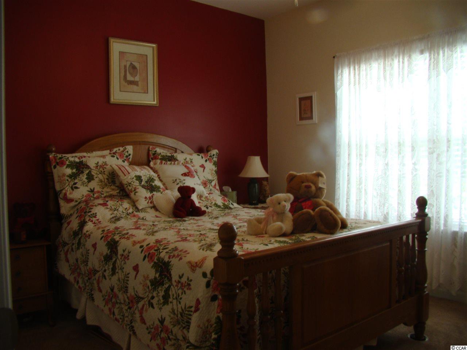
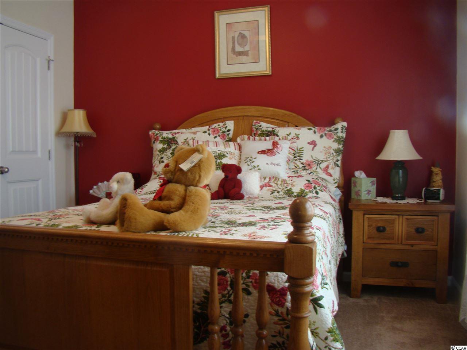
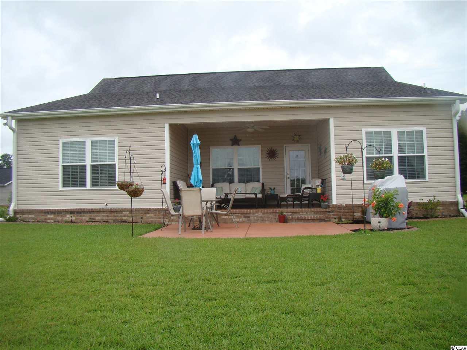
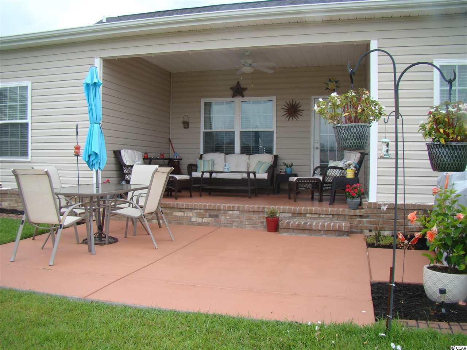
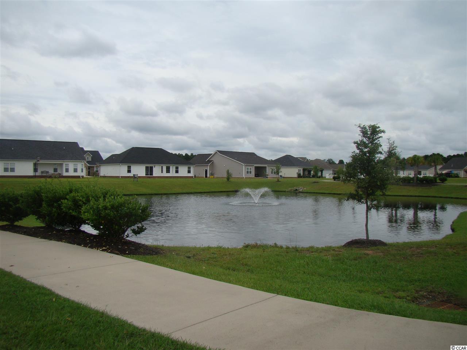
 MLS# 911124
MLS# 911124 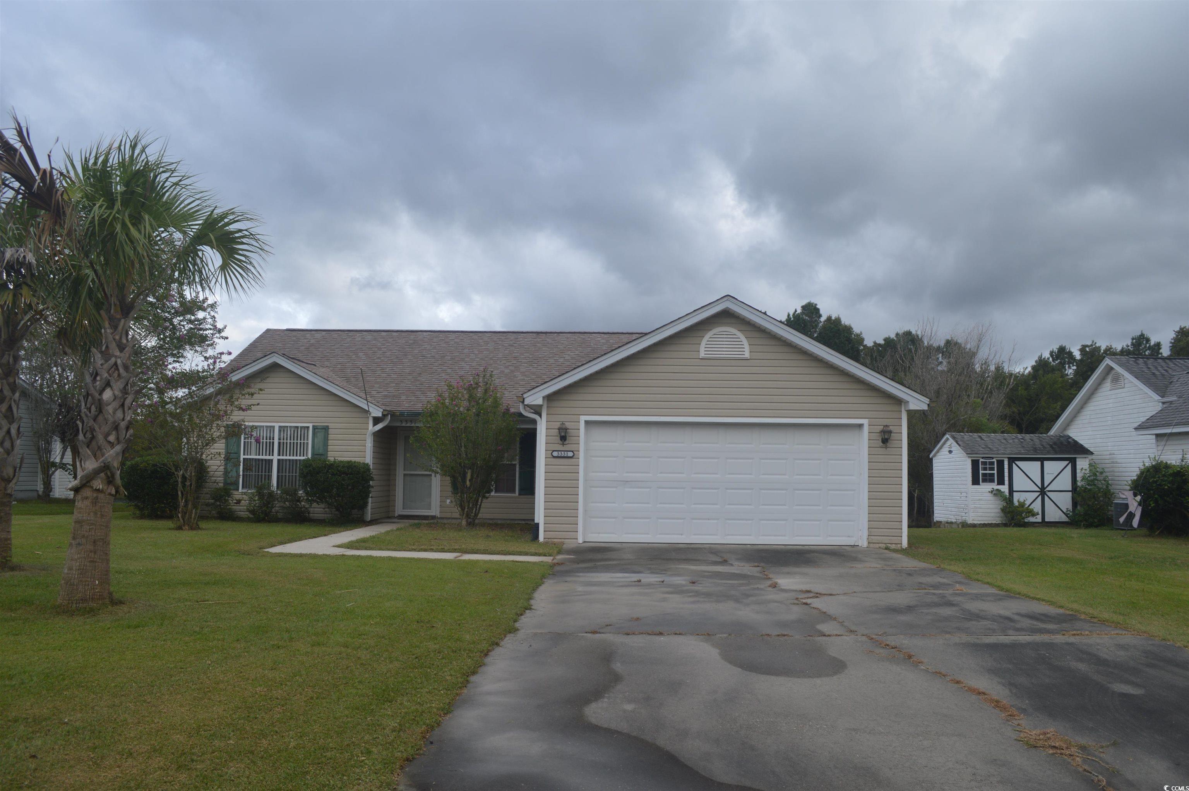
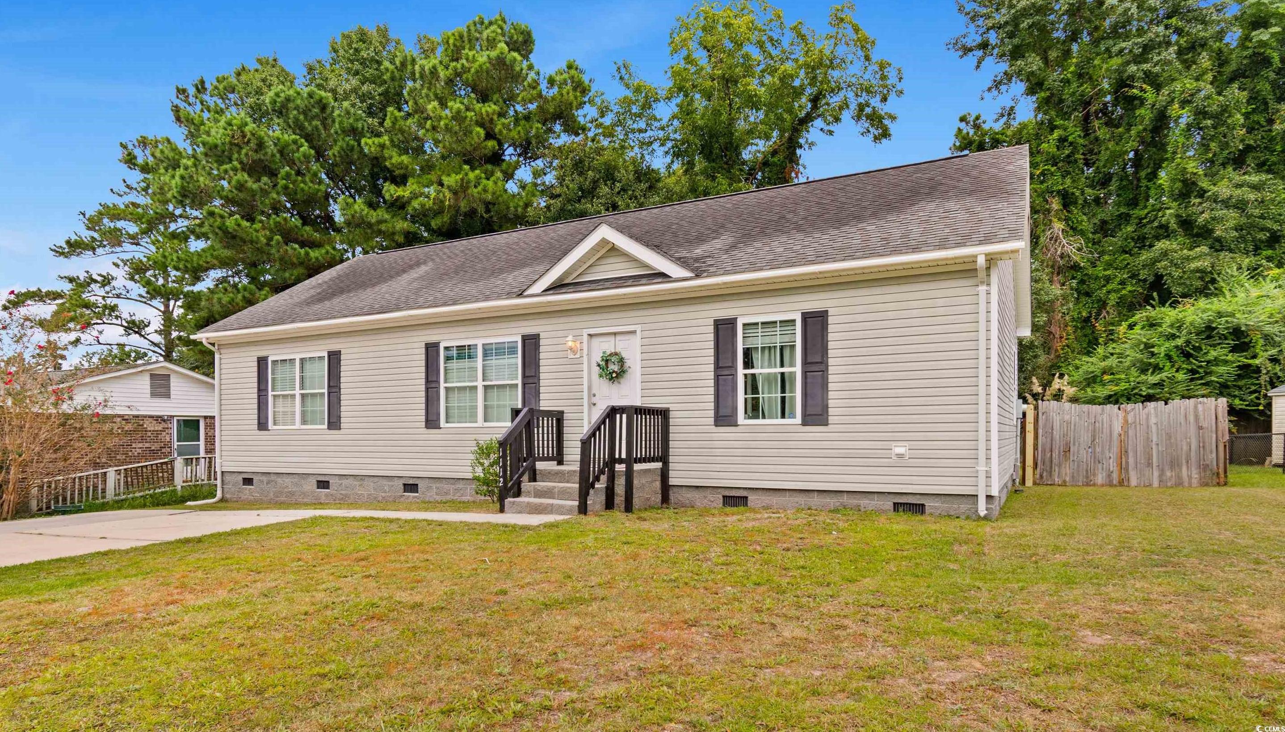
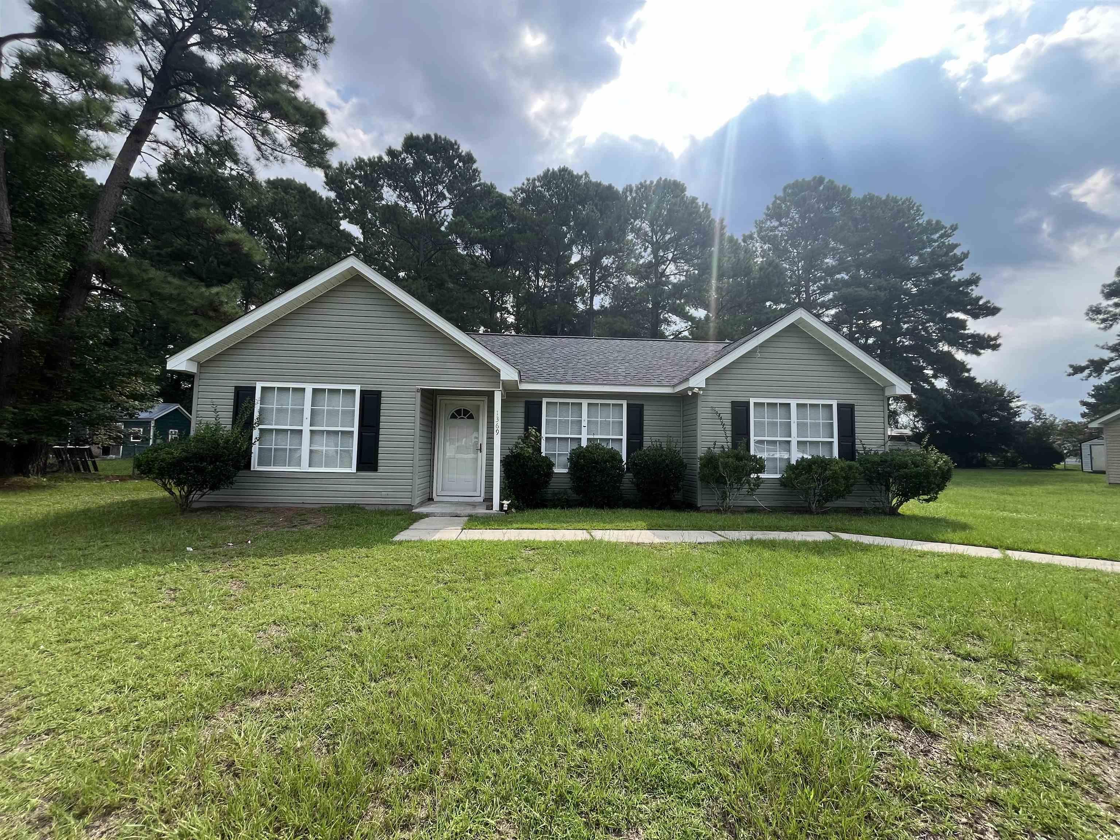
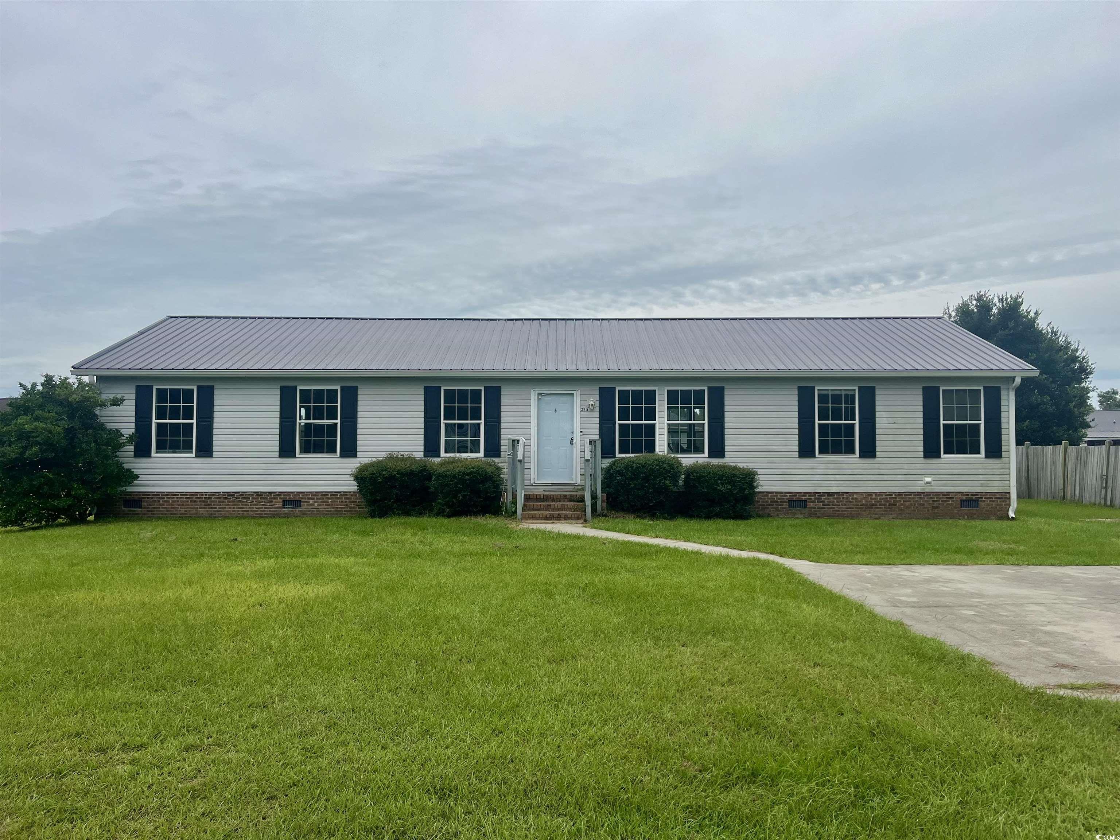
 Provided courtesy of © Copyright 2024 Coastal Carolinas Multiple Listing Service, Inc.®. Information Deemed Reliable but Not Guaranteed. © Copyright 2024 Coastal Carolinas Multiple Listing Service, Inc.® MLS. All rights reserved. Information is provided exclusively for consumers’ personal, non-commercial use,
that it may not be used for any purpose other than to identify prospective properties consumers may be interested in purchasing.
Images related to data from the MLS is the sole property of the MLS and not the responsibility of the owner of this website.
Provided courtesy of © Copyright 2024 Coastal Carolinas Multiple Listing Service, Inc.®. Information Deemed Reliable but Not Guaranteed. © Copyright 2024 Coastal Carolinas Multiple Listing Service, Inc.® MLS. All rights reserved. Information is provided exclusively for consumers’ personal, non-commercial use,
that it may not be used for any purpose other than to identify prospective properties consumers may be interested in purchasing.
Images related to data from the MLS is the sole property of the MLS and not the responsibility of the owner of this website.