Viewing Listing MLS# 1925129
Surfside Beach, SC 29575
- 3Beds
- 2Full Baths
- N/AHalf Baths
- 1,801SqFt
- 2010Year Built
- 0.18Acres
- MLS# 1925129
- Residential
- Detached
- Sold
- Approx Time on Market6 months, 14 days
- AreaSurfside Area--Surfside Triangle 544 To Glenns Bay
- CountyHorry
- Subdivision Surfside Beach Club
Overview
From the moment you drive-up and see the custom decorated driveway and walkway leading you to the welcoming entrance, you know you are entering a special home that was well cared for and has many upgrades. The kitchen has rich granite counter tops and special touches like a decorative frosted pantry door and plenty of cabinet space with ample cooking area for the chef in the family. Ceramic floor tile lines the kitchen and spacious eating area. Hardwoods throughout and crown molding accent the vaulted ceiling in the living and dining area. Plantation shutters in main living areas. The spacious master suite is setback for privacy and can be closed-off from the foyer. Large walk-in shower in master bath with double sink vanity. Split bedroom plan has the two guest bedrooms located towards the rear of the home. Carpeted and finished stairway leads up to the large unfinished bonus room that can remain a storage area or easily be finished-off into a fourth bedroom, media room, family room or study. What a view! Relax in the comfort of your spacious porch enclosure. This comfortable porch enclosure features loads of windows that allow the sunshine in and overlooks the pond and will become your favorite spot in the home. Or, relax and soak up the sun as you admire the pond view from your back patio while grilling. Nicely landscaped yard with detailed lighting and ""Curbscape"" bordering the shrubbery and plant beds. Home is ""hardwired"" for a generator and comes with hurricane shutter system. Irrigation system. Great amenity center includes clubhouse, jr. Olympic size pool and fitness room. Many community activities regularly scheduled. Golf carts are welcome and you can legally drive them to the beach. Square footage is approximate and not guaranteed. Buyer is responsible for verification.
Sale Info
Listing Date: 11-20-2019
Sold Date: 06-04-2020
Aprox Days on Market:
6 month(s), 14 day(s)
Listing Sold:
4 Year(s), 5 month(s), 10 day(s) ago
Asking Price: $322,500
Selling Price: $292,500
Price Difference:
Reduced By $7,400
Agriculture / Farm
Grazing Permits Blm: ,No,
Horse: No
Grazing Permits Forest Service: ,No,
Grazing Permits Private: ,No,
Irrigation Water Rights: ,No,
Farm Credit Service Incl: ,No,
Crops Included: ,No,
Association Fees / Info
Hoa Frequency: Monthly
Hoa Fees: 95
Hoa: 1
Hoa Includes: AssociationManagement, CommonAreas, LegalAccounting, Pools, RecreationFacilities, Trash
Community Features: Clubhouse, GolfCartsOK, Gated, RecreationArea, LongTermRentalAllowed, Pool
Assoc Amenities: Clubhouse, Gated, OwnerAllowedGolfCart, OwnerAllowedMotorcycle, PetRestrictions, TenantAllowedGolfCart, TenantAllowedMotorcycle
Bathroom Info
Total Baths: 2.00
Fullbaths: 2
Bedroom Info
Beds: 3
Building Info
New Construction: No
Levels: One
Year Built: 2010
Mobile Home Remains: ,No,
Zoning: RE
Style: Ranch
Construction Materials: BrickVeneer, VinylSiding, WoodFrame
Buyer Compensation
Exterior Features
Spa: No
Patio and Porch Features: Patio, Porch, Screened
Pool Features: Community, OutdoorPool
Foundation: Slab
Exterior Features: SprinklerIrrigation, Patio
Financial
Lease Renewal Option: ,No,
Garage / Parking
Parking Capacity: 4
Garage: Yes
Carport: No
Parking Type: Attached, Garage, TwoCarGarage, GarageDoorOpener
Open Parking: No
Attached Garage: Yes
Garage Spaces: 2
Green / Env Info
Green Energy Efficient: Doors, Windows
Interior Features
Floor Cover: Carpet, Tile, Vinyl, Wood
Door Features: InsulatedDoors
Fireplace: No
Laundry Features: WasherHookup
Furnished: Unfurnished
Interior Features: Attic, PermanentAtticStairs, SplitBedrooms, WindowTreatments, BreakfastBar, BedroomonMainLevel, BreakfastArea, EntranceFoyer, StainlessSteelAppliances, SolidSurfaceCounters
Appliances: Dishwasher, Disposal, Microwave, Range, Refrigerator, Dryer, Washer
Lot Info
Lease Considered: ,No,
Lease Assignable: ,No,
Acres: 0.18
Land Lease: No
Lot Description: LakeFront, OutsideCityLimits, Pond, Rectangular
Misc
Pool Private: No
Pets Allowed: OwnerOnly, Yes
Offer Compensation
Other School Info
Property Info
County: Horry
View: No
Senior Community: No
Stipulation of Sale: None
Property Sub Type Additional: Detached
Property Attached: No
Security Features: GatedCommunity, SmokeDetectors
Disclosures: CovenantsRestrictionsDisclosure,SellerDisclosure
Rent Control: No
Construction: Resale
Room Info
Basement: ,No,
Sold Info
Sold Date: 2020-06-04T00:00:00
Sqft Info
Building Sqft: 2735
Living Area Source: Estimated
Sqft: 1801
Tax Info
Tax Legal Description: Coral Springs Ph 2;Lot 32
Unit Info
Utilities / Hvac
Heating: Central, Electric, ForcedAir
Cooling: CentralAir
Electric On Property: No
Cooling: Yes
Utilities Available: CableAvailable, ElectricityAvailable, PhoneAvailable, SewerAvailable, UndergroundUtilities, WaterAvailable
Heating: Yes
Water Source: Public
Waterfront / Water
Waterfront: Yes
Waterfront Features: Pond
Schools
Elem: Seaside Elementary School
Middle: Saint James Middle School
High: Saint James High School
Directions
Surfside Beach Club is a gated community. Use entrance on northbound side of 17 Bypass between Glenns Bay Rd & Hwy 544. Once thru gate make left onto Kessinger. Follow Kessinger and make right onto Sandberg St. Home will be the 2nd home on the left. If entering from Glenns Bay Rd, you will need to get out of car and enter code at panel on brick column. Follow Kessinger in and around fountain circle and make right on Sandberg St. Home will be at far end on right.Courtesy of Cb Sea Coast Advantage Mi - Main Line: 843-650-0998
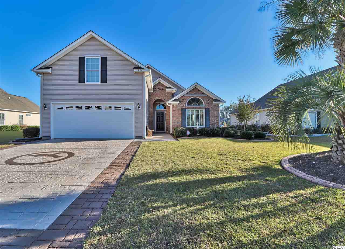
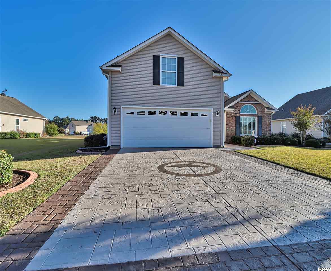
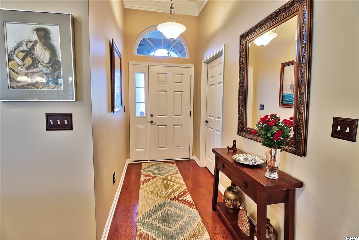
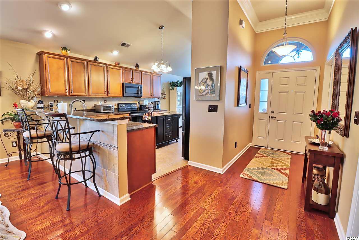
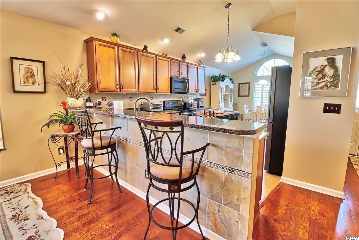
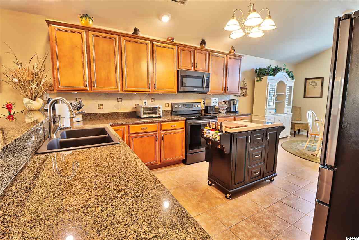
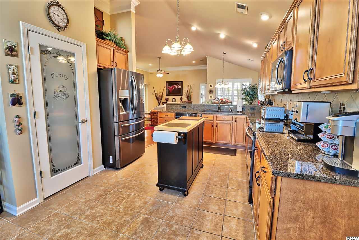
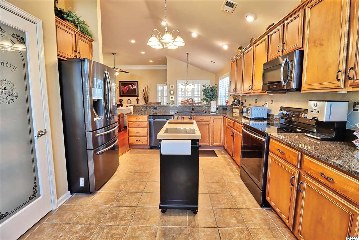
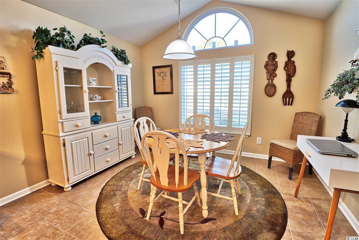
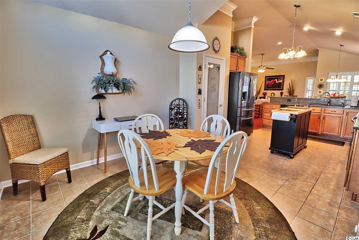
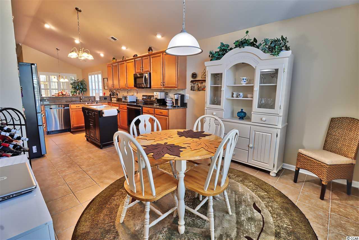
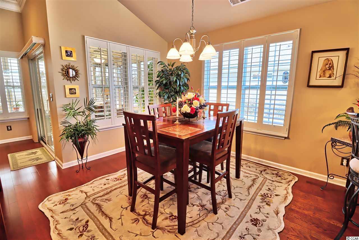
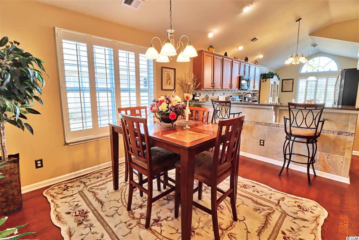
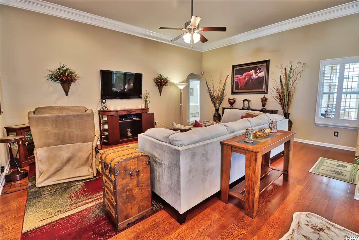
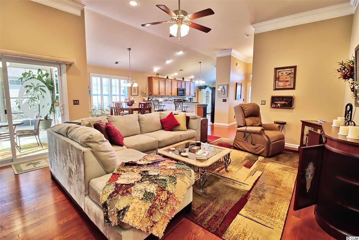
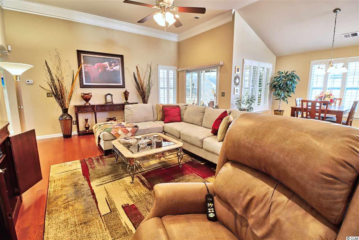
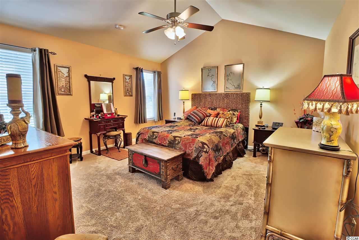
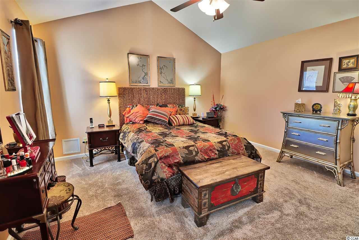
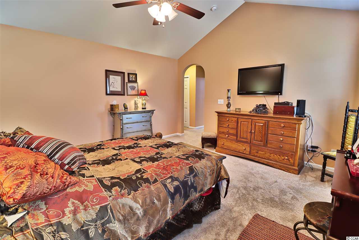
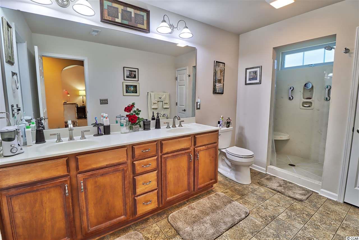
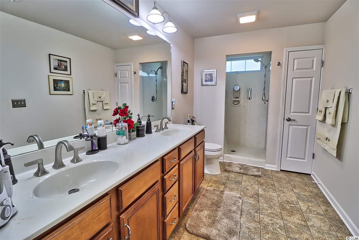
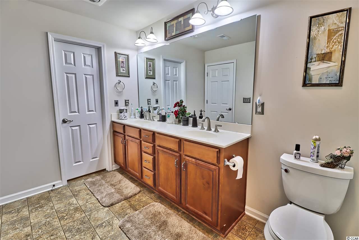
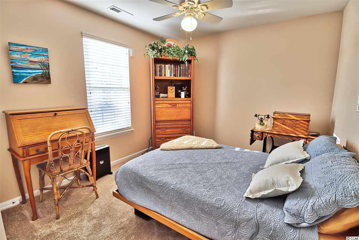
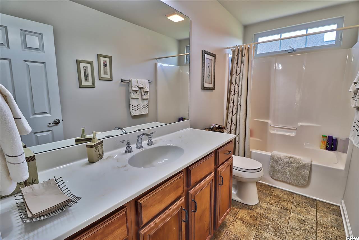
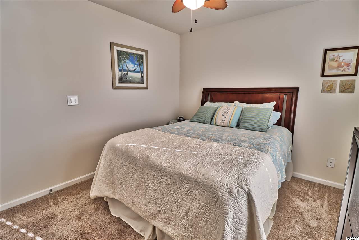
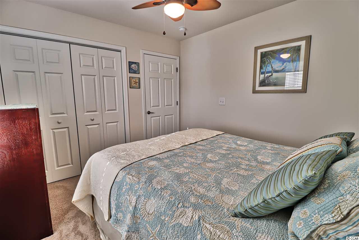
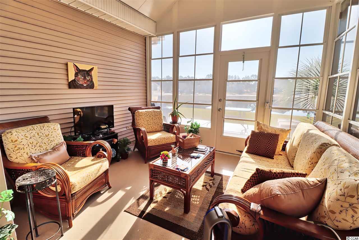
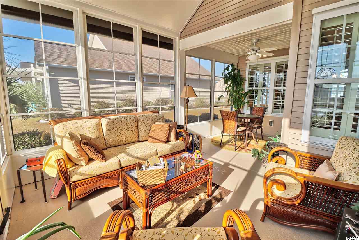
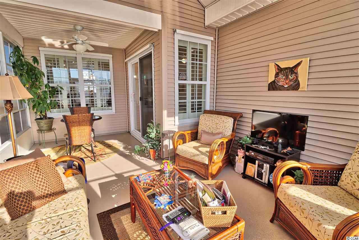
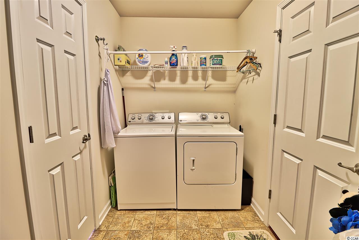
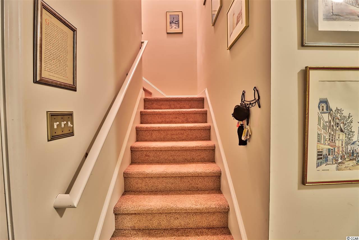
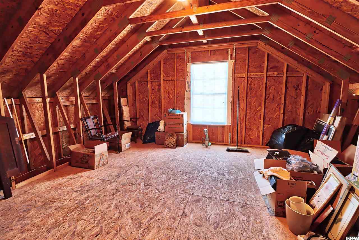
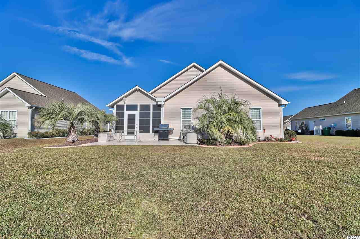
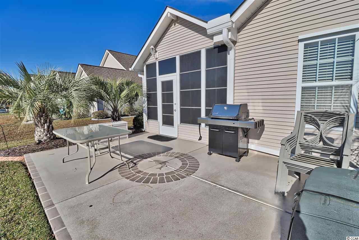
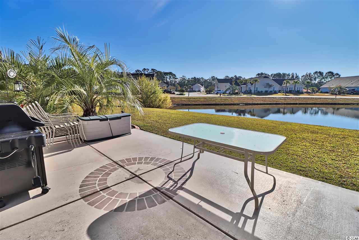
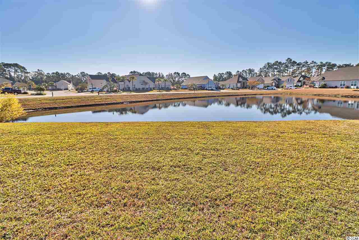
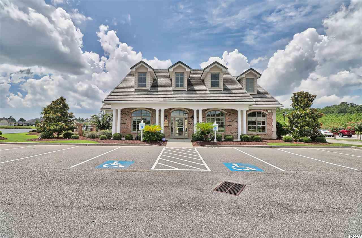
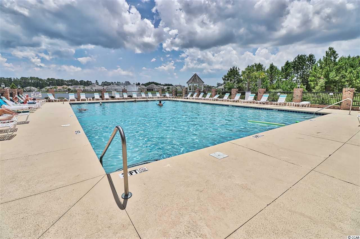
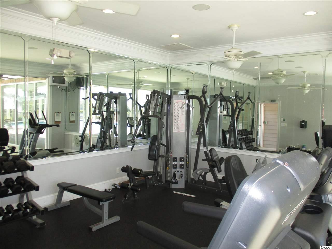
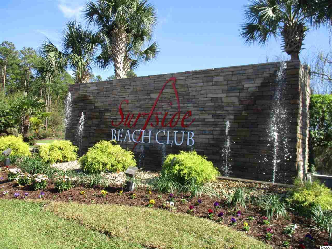
 MLS# 921846
MLS# 921846 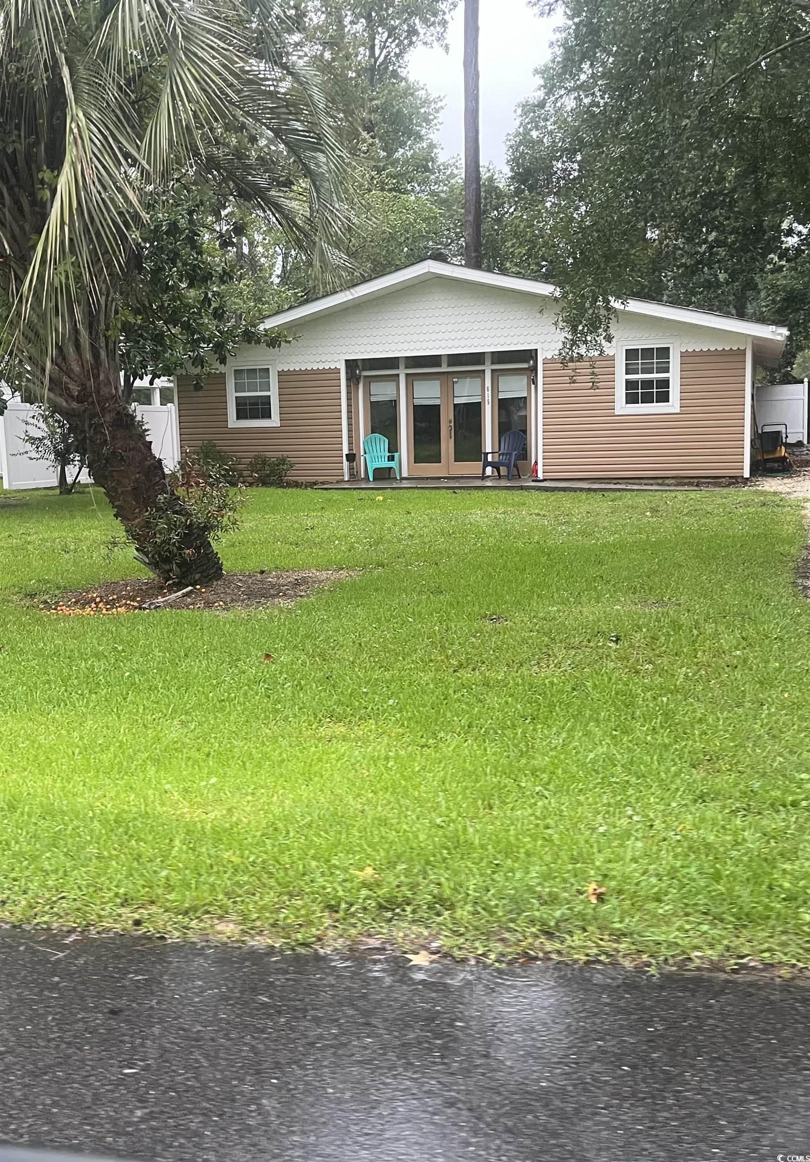
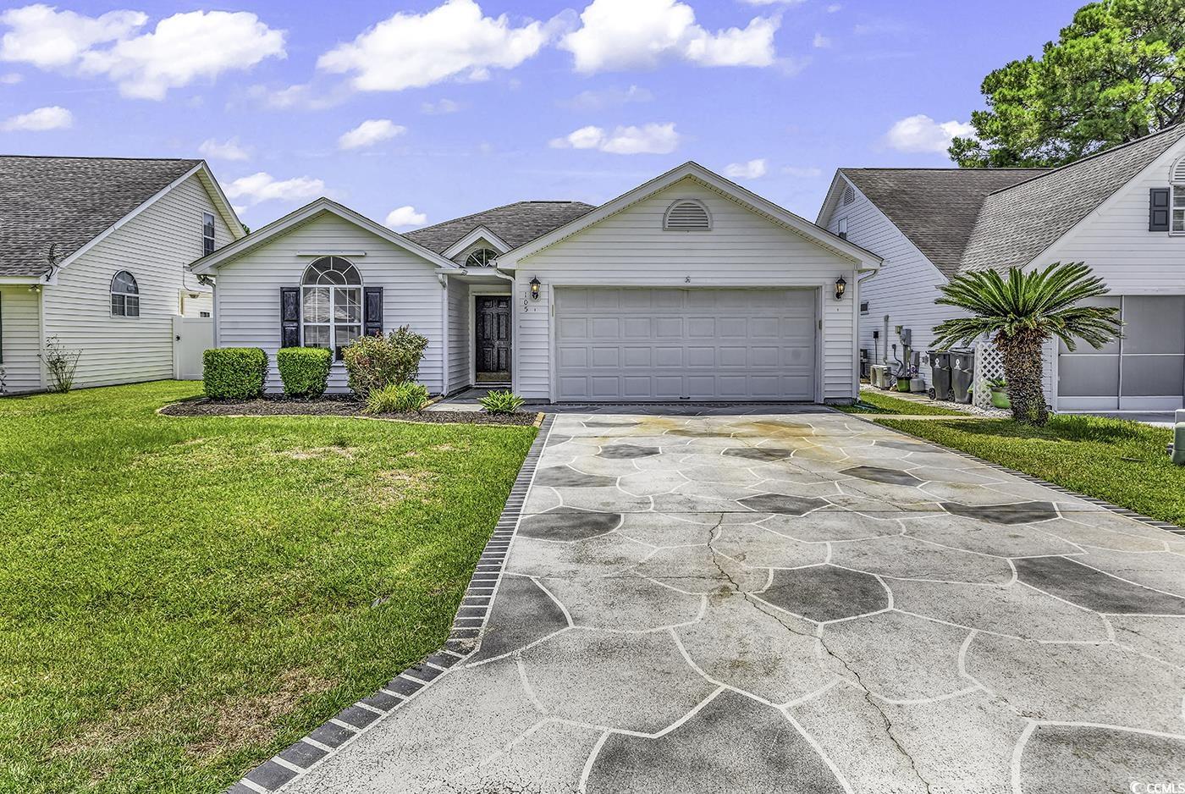
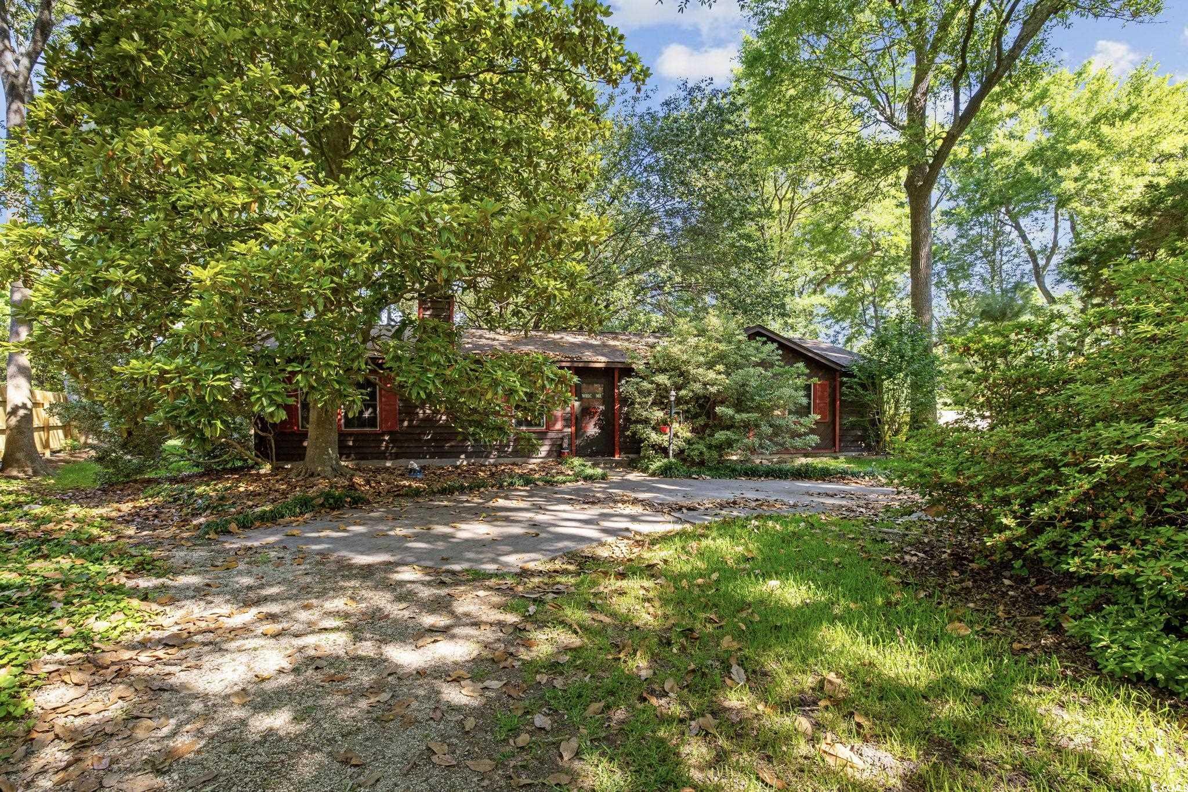
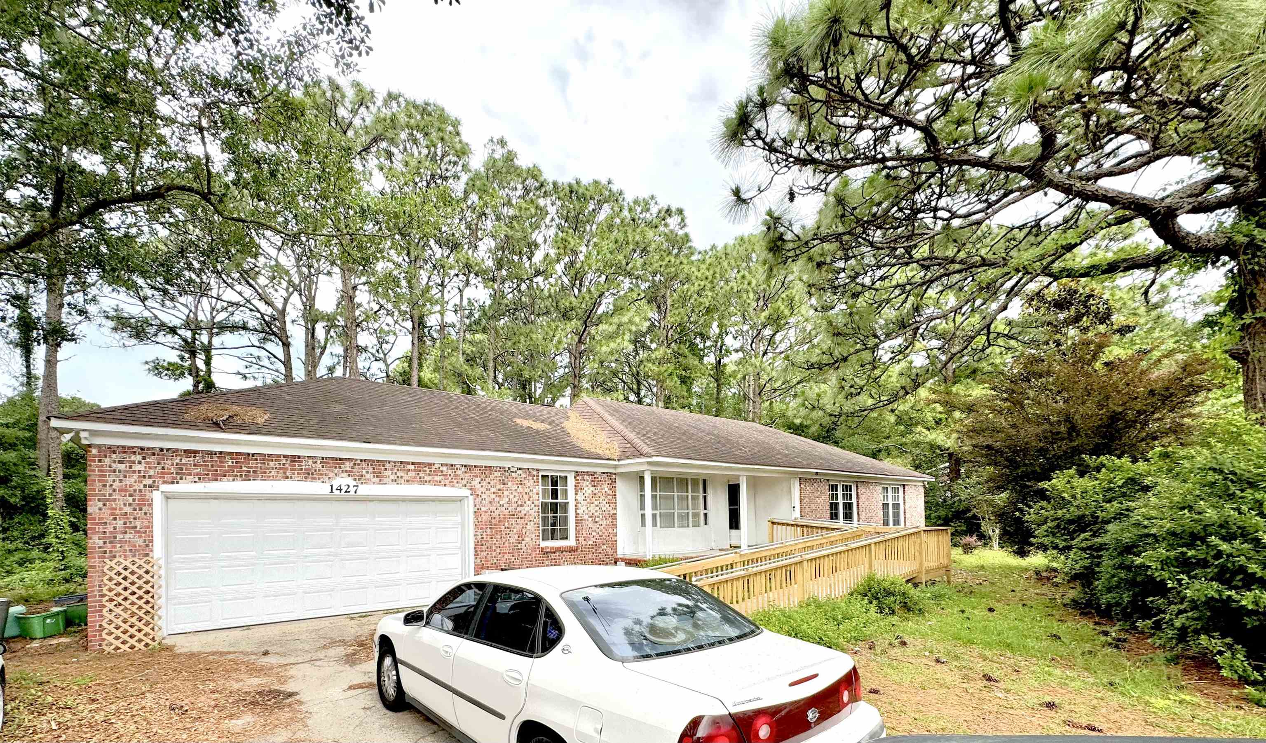
 Provided courtesy of © Copyright 2024 Coastal Carolinas Multiple Listing Service, Inc.®. Information Deemed Reliable but Not Guaranteed. © Copyright 2024 Coastal Carolinas Multiple Listing Service, Inc.® MLS. All rights reserved. Information is provided exclusively for consumers’ personal, non-commercial use,
that it may not be used for any purpose other than to identify prospective properties consumers may be interested in purchasing.
Images related to data from the MLS is the sole property of the MLS and not the responsibility of the owner of this website.
Provided courtesy of © Copyright 2024 Coastal Carolinas Multiple Listing Service, Inc.®. Information Deemed Reliable but Not Guaranteed. © Copyright 2024 Coastal Carolinas Multiple Listing Service, Inc.® MLS. All rights reserved. Information is provided exclusively for consumers’ personal, non-commercial use,
that it may not be used for any purpose other than to identify prospective properties consumers may be interested in purchasing.
Images related to data from the MLS is the sole property of the MLS and not the responsibility of the owner of this website.