Viewing Listing MLS# 1926489
Myrtle Beach, SC 29588
- 5Beds
- 3Full Baths
- N/AHalf Baths
- 3,101SqFt
- 2014Year Built
- 0.50Acres
- MLS# 1926489
- Residential
- Detached
- Sold
- Approx Time on Market3 months, 2 days
- AreaMyrtle Beach Area--South of 501 Between West Ferry & Burcale
- CountyHorry
- Subdivision Hunt Club At Hunters Ridge Plantation
Overview
Gorgeous 5 bedroom 3 bath home in The Hunt Club. This incredible 2 story house has room for everyone with a open main living space and a large loft on the second floor! Beautiful hardwood floors and crown molding run throughout the living, dining, and kitchen. The dining area features charming white wainscoting and french doors that lead out to the screened porch! In the kitchen you will find stainless steel appliances including a gas range, granite countertops, a pantry, a work island with seating, and an arched opening looking into the living room. The master bedroom offers a trey ceiling with fan, walk in closet, and double doors leading to the ensuite. The master bath features double sinks, garden tub, glass door shower, and a water closet. There are 2 additional bedrooms on the first floor as well as a full bath and a laundry room. Upstairs is a very spacious loft area that could be a second living room, office space, or rec room the options are endless in this large room! The second floor has another 2 bedrooms and a full bath also. One of the bedroom upstairs is currently being used as a media room! Outside there is a nice screened porch with a ceiling fan and the back yard is fenced in! The Hunt Club is a gated community with a great community pool. Located off Forestbrook Rd with easy access to HWY 501 and HWY 544; only 10 minutes from Tanger Outlets and 15 minutes from Broadway At The Beach! Don't miss this impeccable home, schedule your showing today!
Sale Info
Listing Date: 12-20-2019
Sold Date: 03-23-2020
Aprox Days on Market:
3 month(s), 2 day(s)
Listing Sold:
4 Year(s), 7 month(s), 24 day(s) ago
Asking Price: $339,900
Selling Price: $328,000
Price Difference:
Reduced By $11,900
Agriculture / Farm
Grazing Permits Blm: ,No,
Horse: No
Grazing Permits Forest Service: ,No,
Grazing Permits Private: ,No,
Irrigation Water Rights: ,No,
Farm Credit Service Incl: ,No,
Crops Included: ,No,
Association Fees / Info
Hoa Frequency: Quarterly
Hoa Fees: 74
Hoa: 1
Hoa Includes: AssociationManagement, CommonAreas, LegalAccounting, Pools
Community Features: Clubhouse, GolfCartsOK, Gated, RecreationArea, LongTermRentalAllowed, Pool
Assoc Amenities: Clubhouse, Gated, OwnerAllowedGolfCart, OwnerAllowedMotorcycle, PetRestrictions
Bathroom Info
Total Baths: 3.00
Fullbaths: 3
Bedroom Info
Beds: 5
Building Info
New Construction: No
Levels: Two
Year Built: 2014
Mobile Home Remains: ,No,
Zoning: RES
Style: Traditional
Construction Materials: BrickVeneer, VinylSiding
Buyer Compensation
Exterior Features
Spa: No
Patio and Porch Features: RearPorch, FrontPorch, Porch, Screened
Pool Features: Community, OutdoorPool
Foundation: Slab
Exterior Features: Fence, Porch
Financial
Lease Renewal Option: ,No,
Garage / Parking
Parking Capacity: 4
Garage: Yes
Carport: No
Parking Type: Attached, TwoCarGarage, Garage, GarageDoorOpener
Open Parking: No
Attached Garage: Yes
Garage Spaces: 2
Green / Env Info
Interior Features
Floor Cover: Carpet, Tile, Wood
Fireplace: No
Laundry Features: WasherHookup
Furnished: Unfurnished
Interior Features: SplitBedrooms, BreakfastBar, BedroomonMainLevel, KitchenIsland, StainlessSteelAppliances, SolidSurfaceCounters
Appliances: Dishwasher, Disposal, Microwave, Range
Lot Info
Lease Considered: ,No,
Lease Assignable: ,No,
Acres: 0.50
Land Lease: No
Lot Description: OutsideCityLimits, Rectangular
Misc
Pool Private: No
Pets Allowed: OwnerOnly, Yes
Offer Compensation
Other School Info
Property Info
County: Horry
View: No
Senior Community: No
Stipulation of Sale: None
Property Sub Type Additional: Detached
Property Attached: No
Security Features: GatedCommunity
Disclosures: CovenantsRestrictionsDisclosure,SellerDisclosure
Rent Control: No
Construction: Resale
Room Info
Basement: ,No,
Sold Info
Sold Date: 2020-03-23T00:00:00
Sqft Info
Building Sqft: 3401
Sqft: 3101
Tax Info
Tax Legal Description: Lot 68 Hunt Club
Unit Info
Utilities / Hvac
Heating: Central, Electric
Cooling: CentralAir
Electric On Property: No
Cooling: Yes
Utilities Available: CableAvailable, ElectricityAvailable, PhoneAvailable, SewerAvailable, UndergroundUtilities, WaterAvailable
Heating: Yes
Water Source: Public
Waterfront / Water
Waterfront: No
Schools
Elem: Forestbrook Elementary School
Middle: Forestbrook Middle School
High: Socastee High School
Directions
Highway 501, Myrtle Beach SC 29677 Start out going northwest on Highway 501/US-501 N toward Seaboard St. Take the Forestbrook Rd/Dick Scobee Rd ramp. Turn slight left onto Forestbrook Rd. Turn right onto Panthers Pkwy. Panthers Pkwy is just past Riverwood Farms Rd If you reach Lucky Ln you've gone a little too far Take the 2nd right onto Pocotaligo Dr (Gate access required). Pocotaligo Dr is 0.1 miles past Fox Squirrel Dr If you reach Tinamou Ln you've gone about 0.2 miles too far Turn right onto Marsh Tacky Loop. 202 Marsh Tacky Loop, Myrtle Beach, SC 29588-8541, 202 MARSH TACKY LOOP is on the right.Courtesy of Keller Williams Oak And Ocean
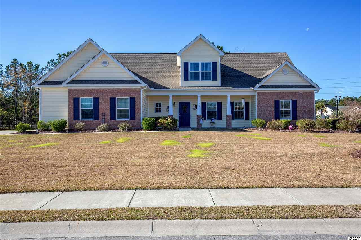
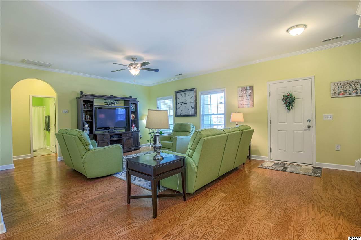
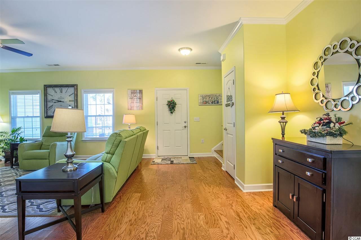
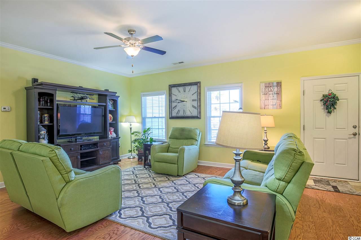
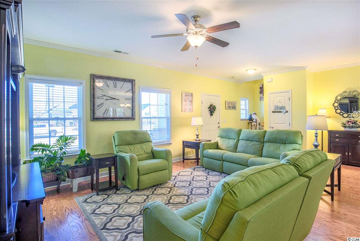
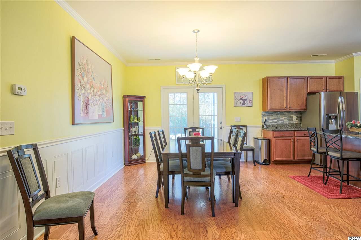
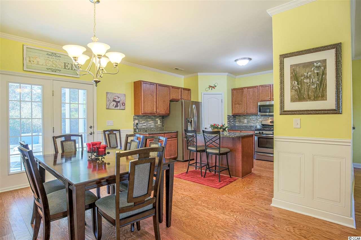
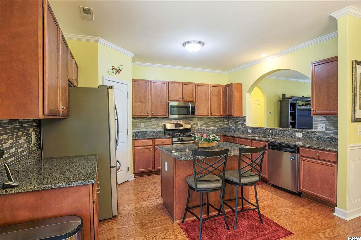
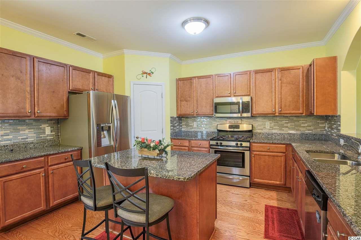
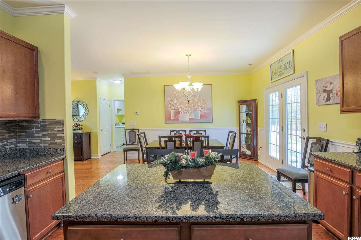
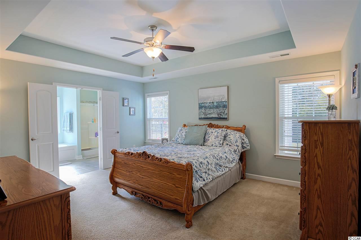
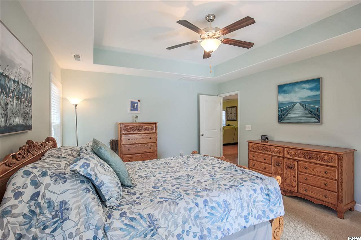
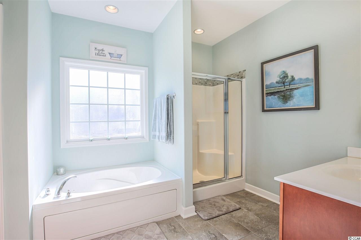
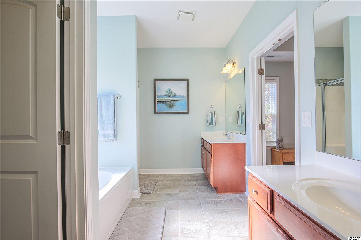
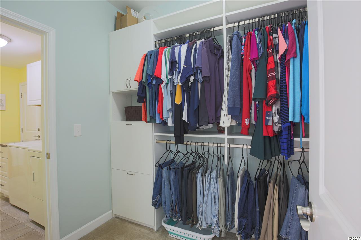
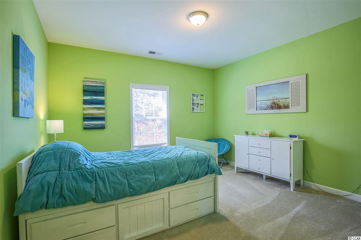
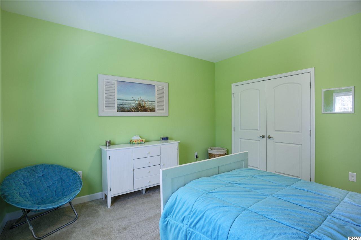
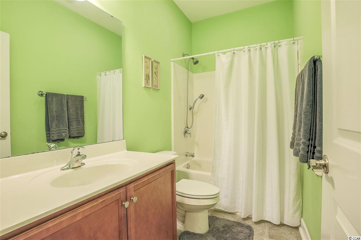
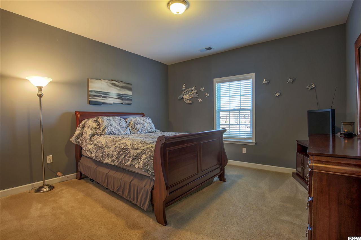
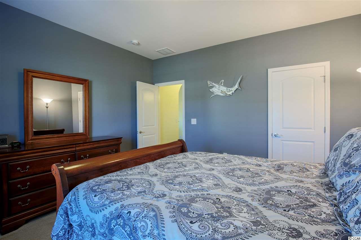
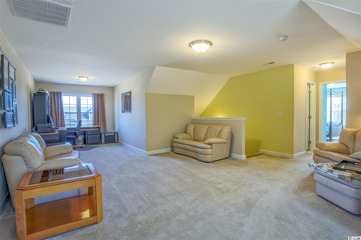
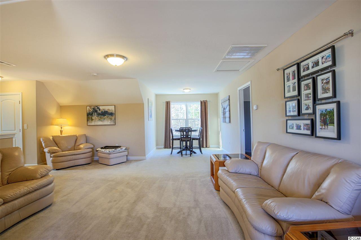
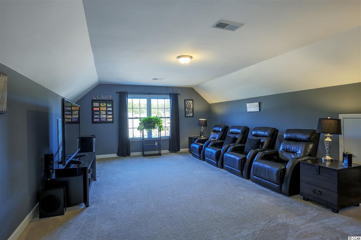
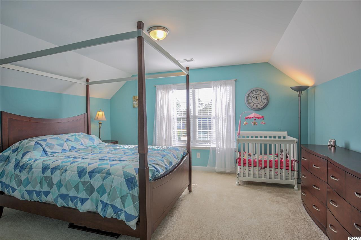
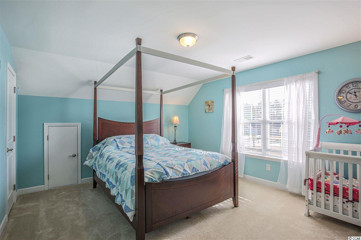
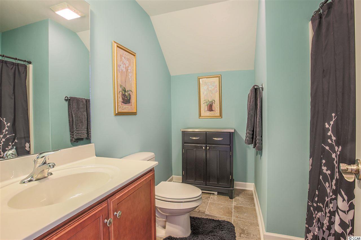
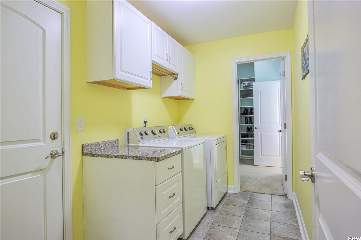
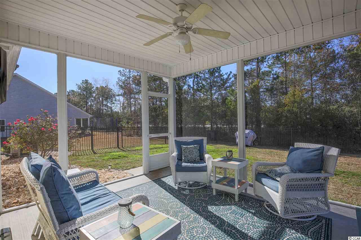
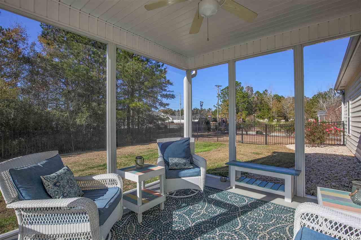
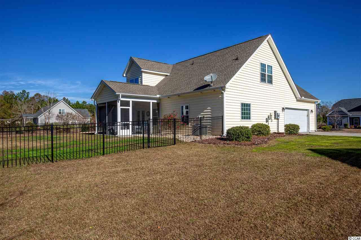
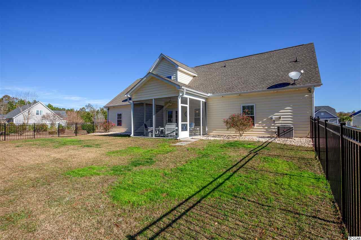
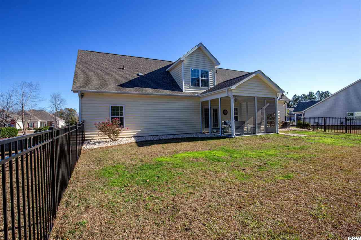
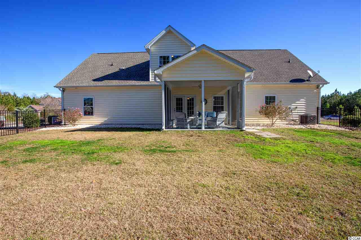
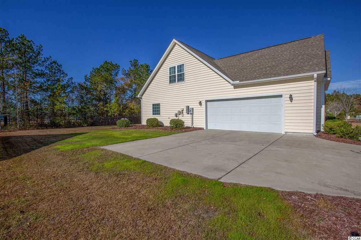
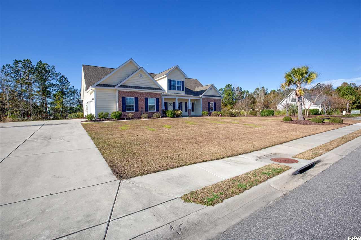
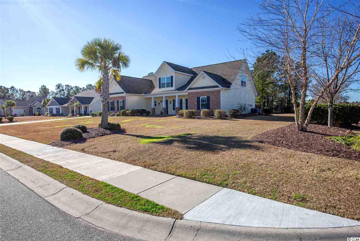
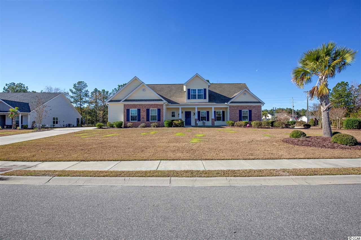
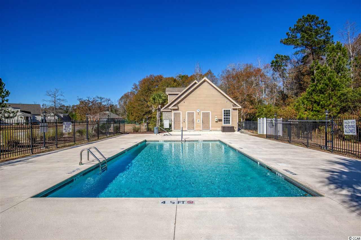
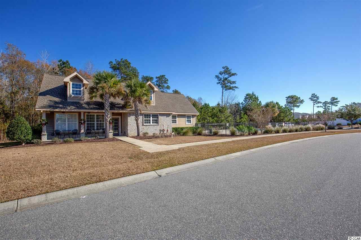
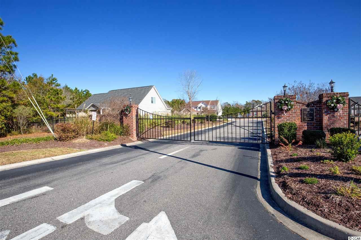
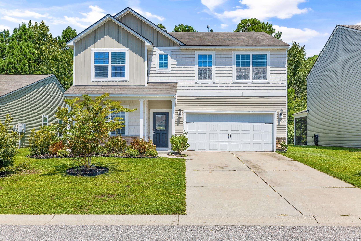
 MLS# 2418233
MLS# 2418233 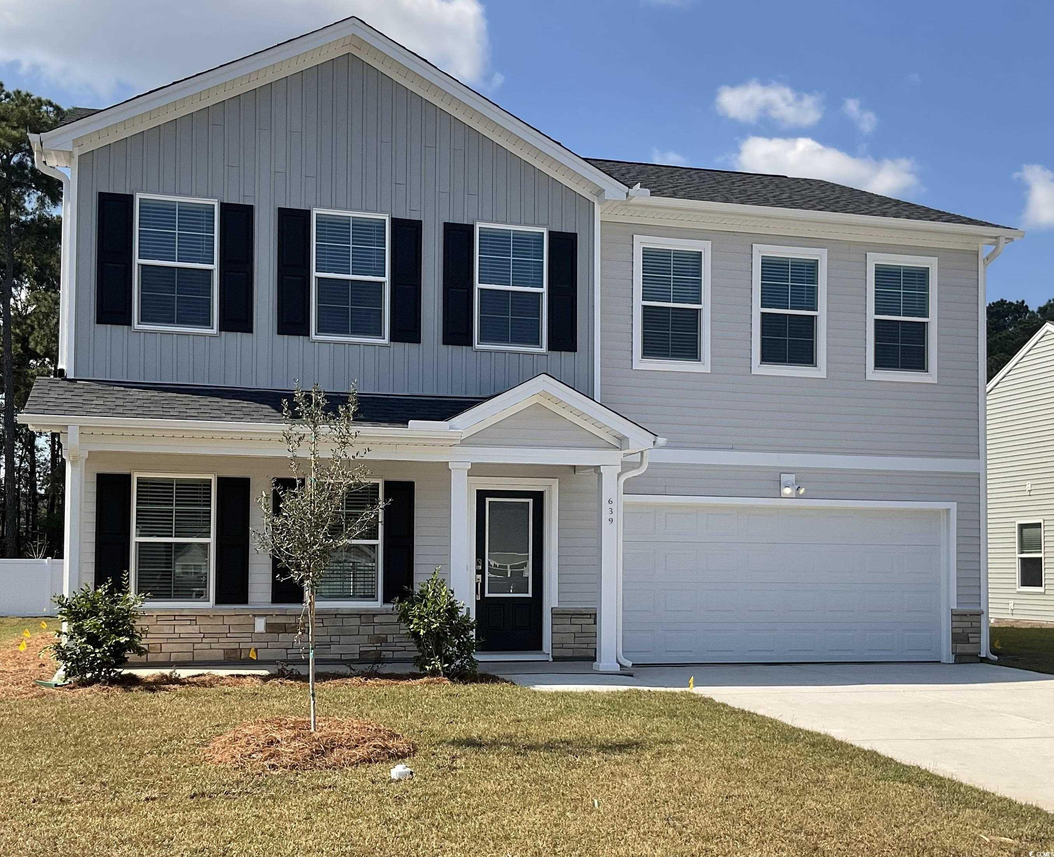
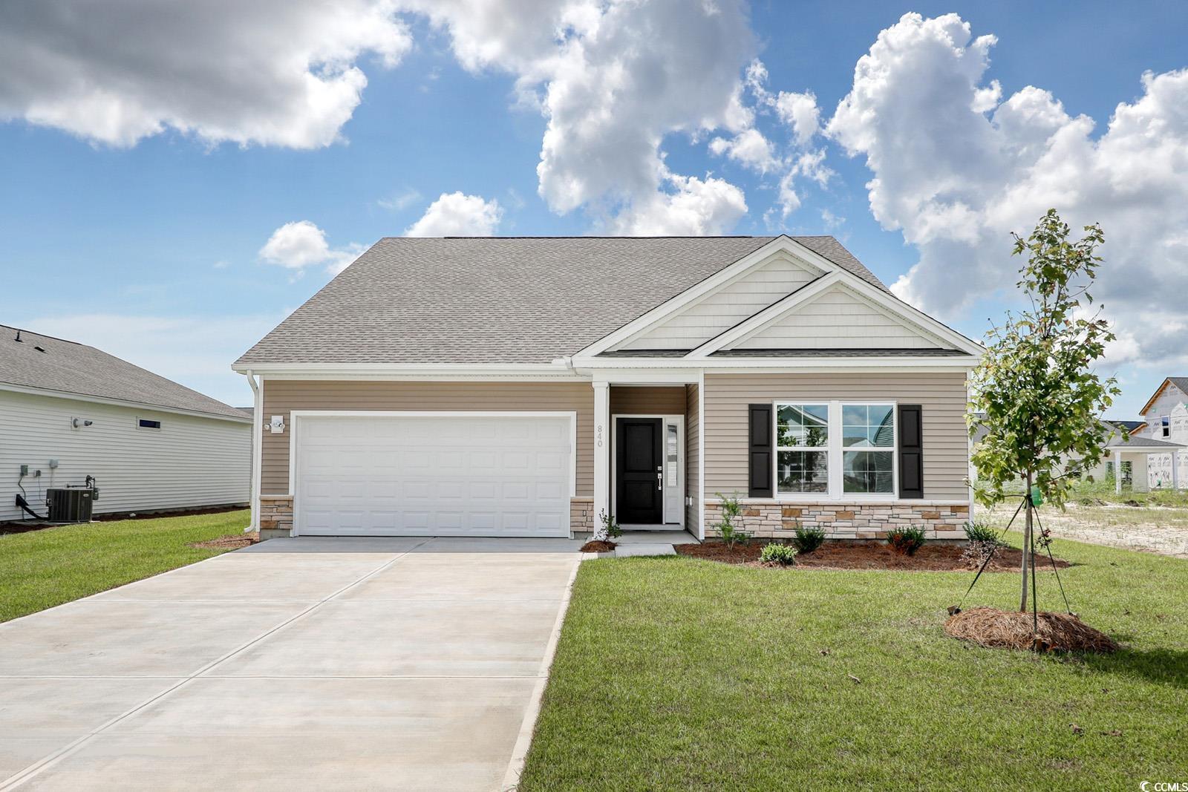
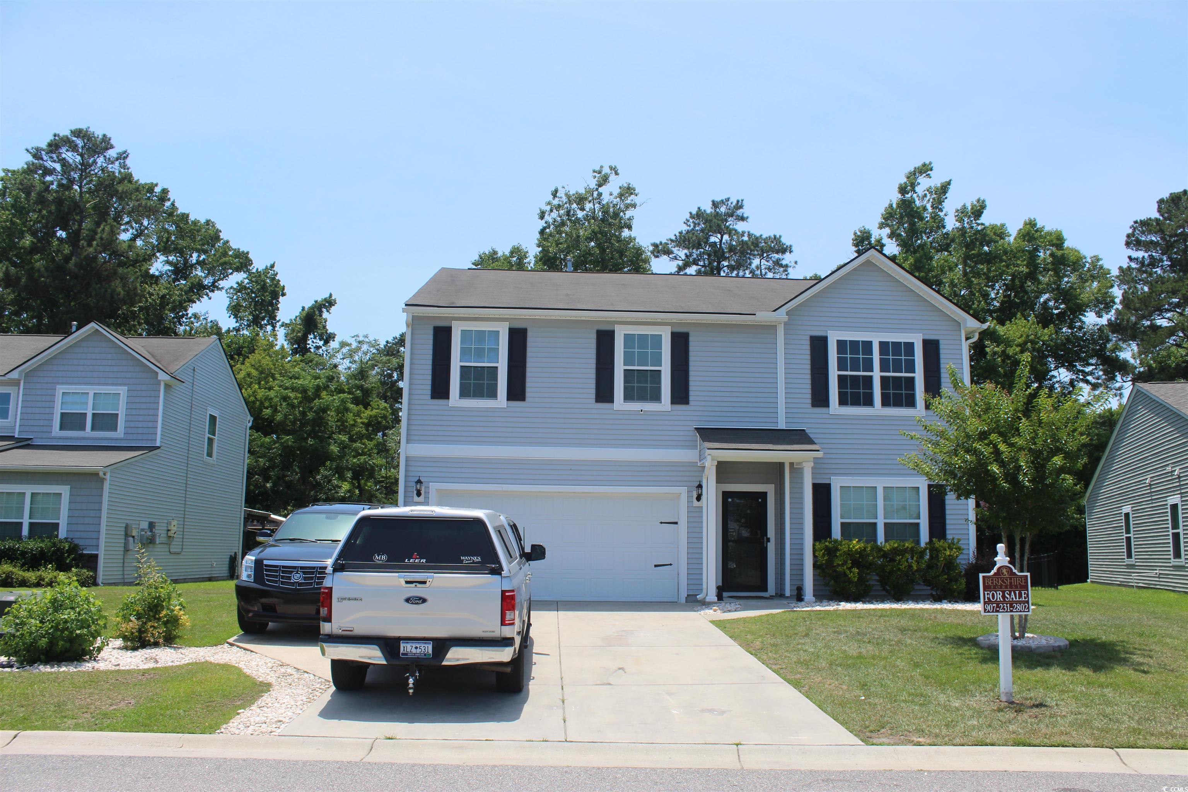
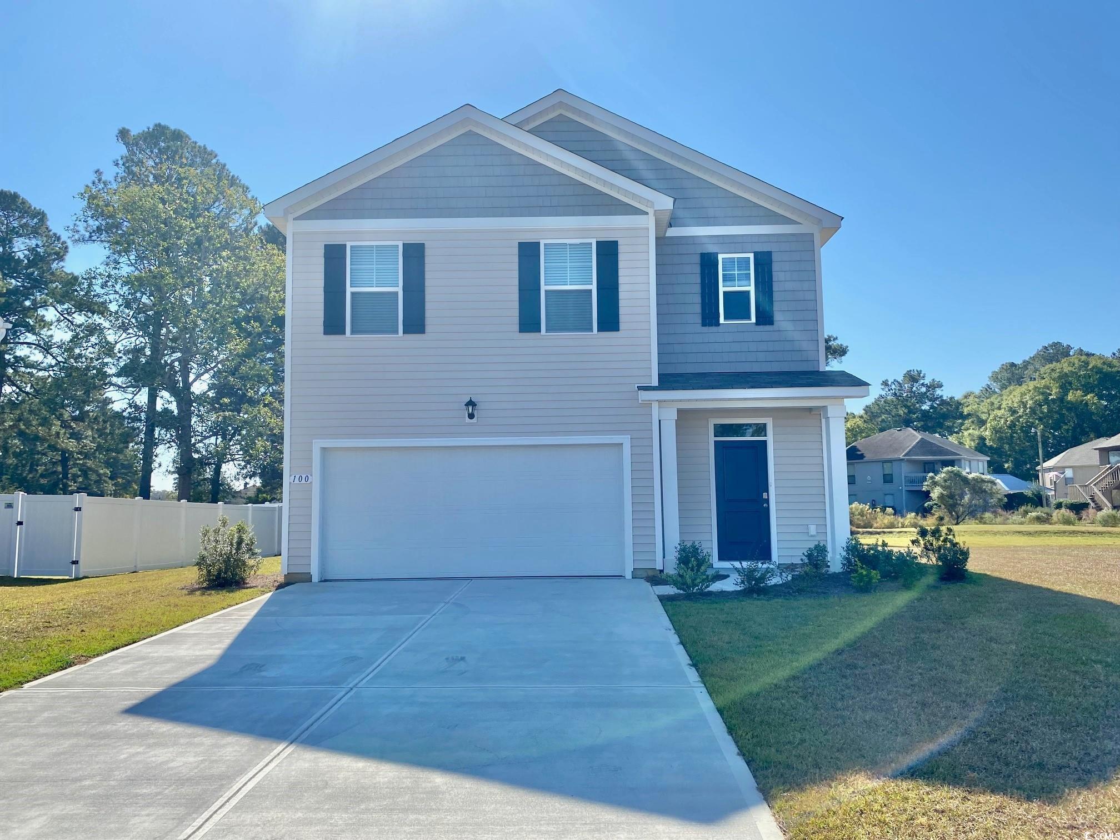
 Provided courtesy of © Copyright 2024 Coastal Carolinas Multiple Listing Service, Inc.®. Information Deemed Reliable but Not Guaranteed. © Copyright 2024 Coastal Carolinas Multiple Listing Service, Inc.® MLS. All rights reserved. Information is provided exclusively for consumers’ personal, non-commercial use,
that it may not be used for any purpose other than to identify prospective properties consumers may be interested in purchasing.
Images related to data from the MLS is the sole property of the MLS and not the responsibility of the owner of this website.
Provided courtesy of © Copyright 2024 Coastal Carolinas Multiple Listing Service, Inc.®. Information Deemed Reliable but Not Guaranteed. © Copyright 2024 Coastal Carolinas Multiple Listing Service, Inc.® MLS. All rights reserved. Information is provided exclusively for consumers’ personal, non-commercial use,
that it may not be used for any purpose other than to identify prospective properties consumers may be interested in purchasing.
Images related to data from the MLS is the sole property of the MLS and not the responsibility of the owner of this website.