Viewing Listing MLS# 2021744
Myrtle Beach, SC 29588
- 4Beds
- 3Full Baths
- N/AHalf Baths
- 2,440SqFt
- 2012Year Built
- 0.52Acres
- MLS# 2021744
- Residential
- Detached
- Sold
- Approx Time on Market2 months, 30 days
- AreaMyrtle Beach Area--South of 501 Between West Ferry & Burcale
- CountyHorry
- Subdivision Hunt Club At Hunters Ridge Plantation
Overview
LOOKING FOR YOUR OWN PIECE OF PARADISE? LOOK NO FURTHER THIS HOME SITS ON LARGE CORNER LOT WITH VIEW OF POND ACROSS THE STREET . THIS 4 BEDROOM 3 FULL BATH HOME HAS IT ALL ! SOLID SURFACE COUNTER TOPS IN KITCHEN WITH CENTER ISLAND LAMINATE FLOORING IN KITCHEN AND LIVING ROOM . THREE BEDROOMS INCLUDING MASTER BEDROOM DOWNSTAIRS . MASTER BATH HAS DOUBLE SINKS , GARDEN TUB AND ALSO STALL SHOWER . UPSTAIRS IS A FULL BEDROOM WITH LARGE LOFT AREA AND ALSO LARGE BONUS ROOM THAT CAN BE USED AS A 5TH BEDROOM IF NEEDED . ENJOY THE CAROLINA ROOM OVER LOOKING GORGEOUS INGROUND POOL . LARGE COVERED REAR PORCH WITH A BUILT IN BAR AREA WITH OUT DOOR KITCHEN MINI FRIGERATOR AND GRILLING AREA , THIS BACK YARD IS LARGE AND ALL FENCED IN WITH A DETACHED STORAGE SHED ALSO A 7 ZONE SPRINKLER SYSTEM. THIS HOME IS A MUST SEE ! LOCATED CLOSE TO ALL THE GRAND STRAND HAS TO OFFER . BRAND NEW HVAC SYSTEM INSTALLED.
Sale Info
Listing Date: 10-12-2020
Sold Date: 01-12-2021
Aprox Days on Market:
2 month(s), 30 day(s)
Listing Sold:
3 Year(s), 10 month(s), 4 day(s) ago
Asking Price: $399,900
Selling Price: $375,000
Price Difference:
Reduced By $5,000
Agriculture / Farm
Grazing Permits Blm: ,No,
Horse: No
Grazing Permits Forest Service: ,No,
Grazing Permits Private: ,No,
Irrigation Water Rights: ,No,
Farm Credit Service Incl: ,No,
Crops Included: ,No,
Association Fees / Info
Hoa Frequency: Quarterly
Hoa Fees: 74
Hoa: 1
Hoa Includes: AssociationManagement, CommonAreas, LegalAccounting, Pools
Community Features: Clubhouse, Gated, Pool, RecreationArea
Assoc Amenities: Clubhouse, Gated, OwnerAllowedMotorcycle, Pool
Bathroom Info
Total Baths: 3.00
Fullbaths: 3
Bedroom Info
Beds: 4
Building Info
New Construction: No
Levels: Two
Year Built: 2012
Mobile Home Remains: ,No,
Zoning: Res
Style: Traditional
Construction Materials: BrickVeneer, VinylSiding, WoodFrame
Buyer Compensation
Exterior Features
Spa: No
Patio and Porch Features: RearPorch, FrontPorch, Patio
Pool Features: Association, Community, OutdoorPool
Foundation: Slab
Exterior Features: Fence, SprinklerIrrigation, Pool, Porch, Patio, Storage
Financial
Lease Renewal Option: ,No,
Garage / Parking
Parking Capacity: 6
Garage: Yes
Carport: No
Parking Type: Attached, Garage, TwoCarGarage, GarageDoorOpener
Open Parking: No
Attached Garage: Yes
Garage Spaces: 2
Green / Env Info
Green Energy Efficient: Doors, Windows
Interior Features
Floor Cover: Carpet, Laminate, Tile
Door Features: InsulatedDoors
Fireplace: No
Laundry Features: WasherHookup
Furnished: Unfurnished
Interior Features: WindowTreatments, BreakfastBar, BedroomonMainLevel, KitchenIsland, Loft, SolidSurfaceCounters
Appliances: Dishwasher, Disposal, Microwave, Range, Refrigerator, Dryer, Washer
Lot Info
Lease Considered: ,No,
Lease Assignable: ,No,
Acres: 0.52
Lot Size: 134x130x143x155x25
Land Lease: No
Lot Description: CornerLot, OutsideCityLimits, Rectangular
Misc
Pool Private: No
Offer Compensation
Other School Info
Property Info
County: Horry
View: No
Senior Community: No
Stipulation of Sale: None
Property Sub Type Additional: Detached
Property Attached: No
Security Features: GatedCommunity, SmokeDetectors
Disclosures: CovenantsRestrictionsDisclosure
Rent Control: No
Construction: Resale
Room Info
Basement: ,No,
Sold Info
Sold Date: 2021-01-12T00:00:00
Sqft Info
Building Sqft: 3500
Living Area Source: Estimated
Sqft: 2440
Tax Info
Tax Legal Description: Lot 63
Unit Info
Utilities / Hvac
Heating: Central, Electric
Cooling: CentralAir
Electric On Property: No
Cooling: Yes
Utilities Available: CableAvailable, ElectricityAvailable, PhoneAvailable, SewerAvailable, UndergroundUtilities, WaterAvailable
Heating: Yes
Water Source: Public
Waterfront / Water
Waterfront: No
Schools
Elem: Forestbrook Elementary School
Middle: Forestbrook Middle School
High: Socastee High School
Directions
501 TO FORESTBROOK ROAD TO RIGHT ON PANTHER PARKWAY TO RIGHT ON POCOTALIGO ( HUNT CLUB AT HUNTERS RIDGE PLANTATION GATE ENTANCE ) RIGHT ON MARSH TACKY HOME DOWN ON RIGHT .Courtesy of Century 21 Mcalpine Associates
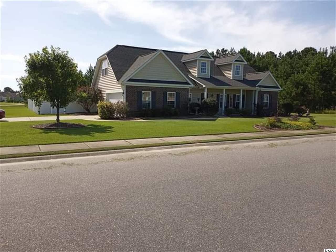
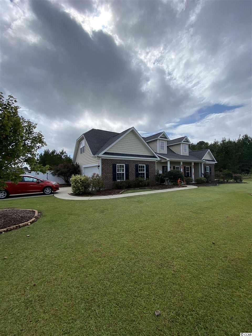
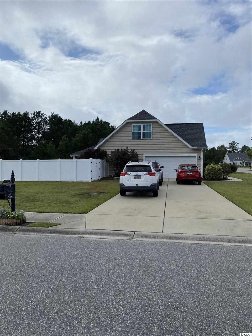
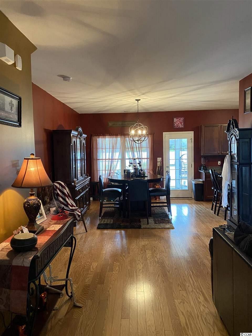
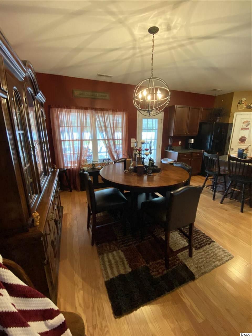
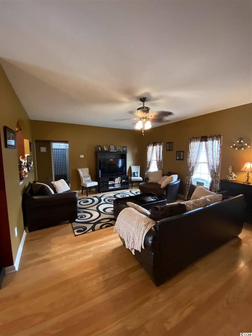
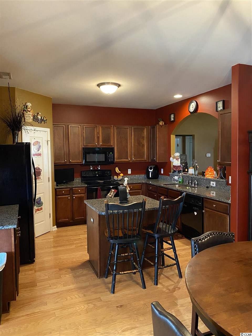
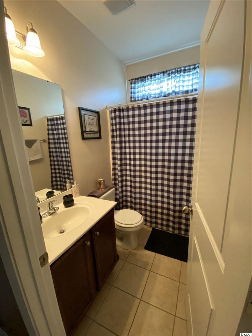
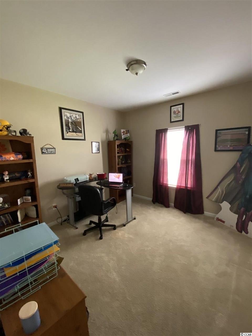
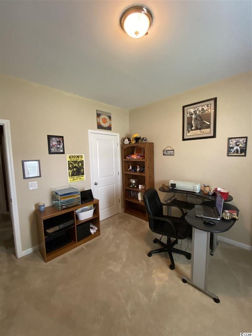
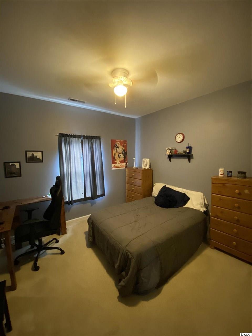
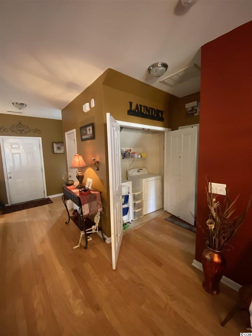
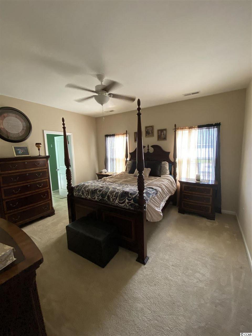
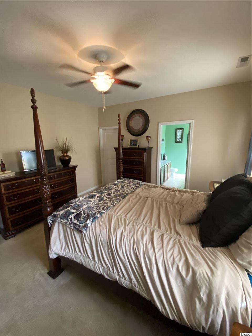
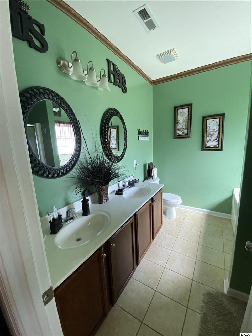
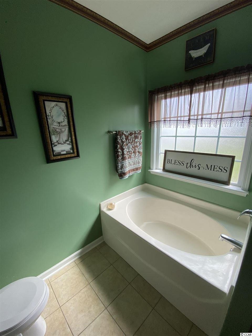
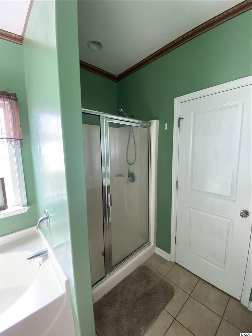
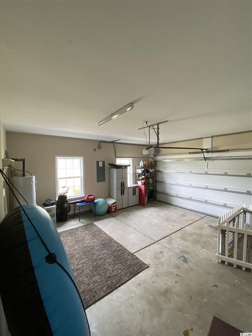
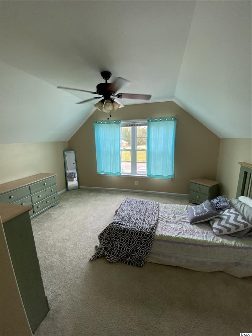
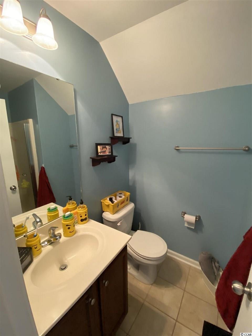
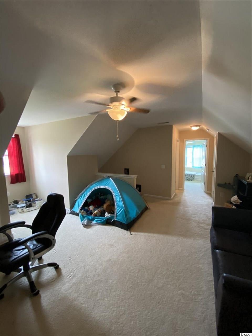
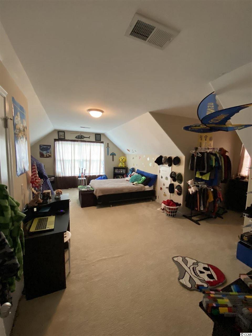
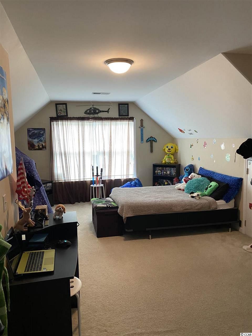
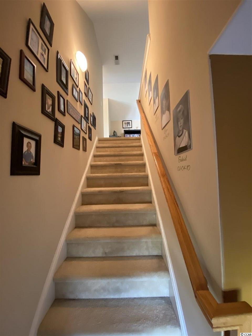
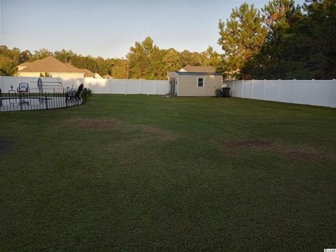
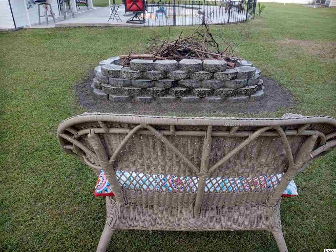
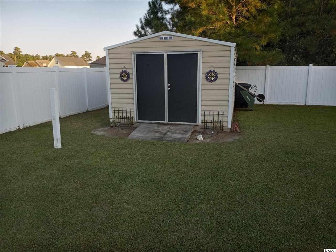
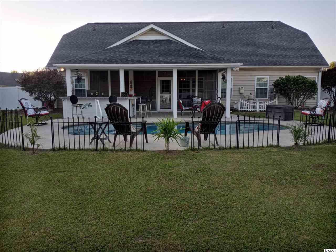
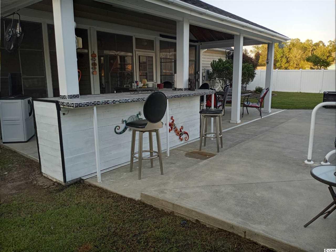
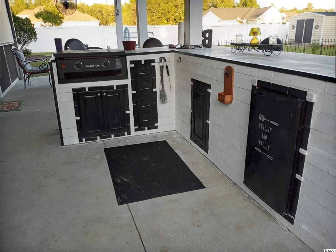
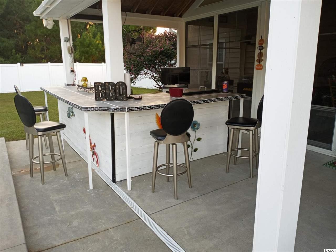
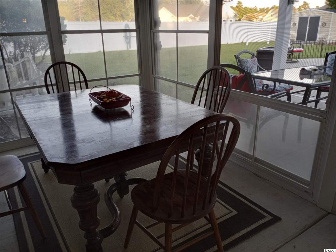
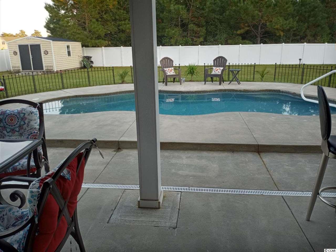
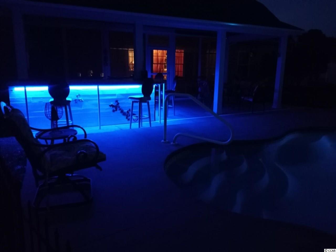
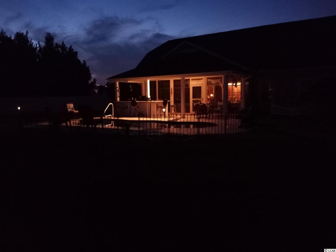
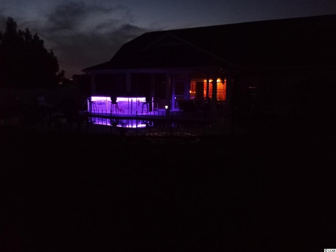
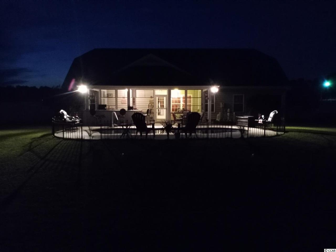
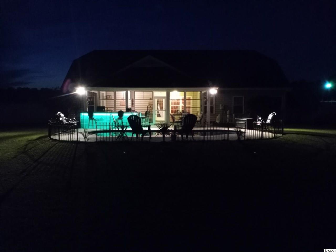
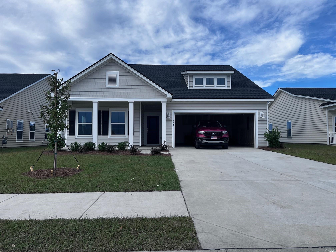
 MLS# 2423478
MLS# 2423478 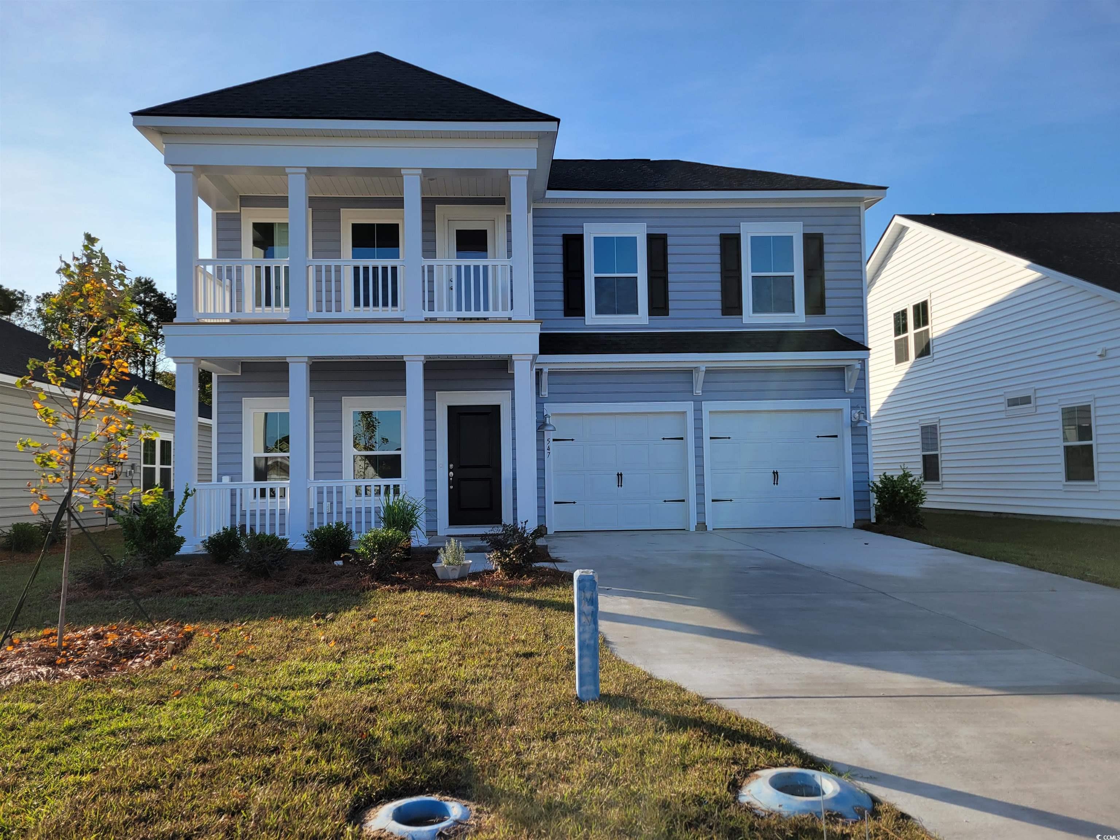
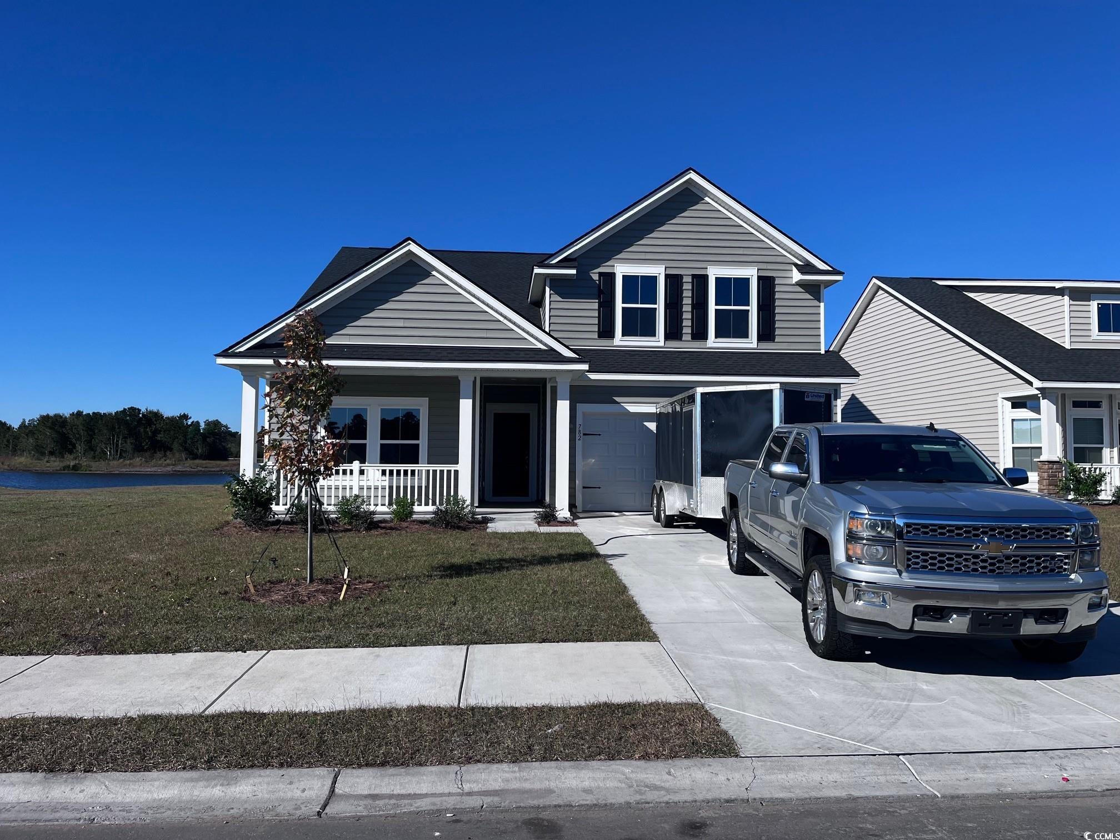
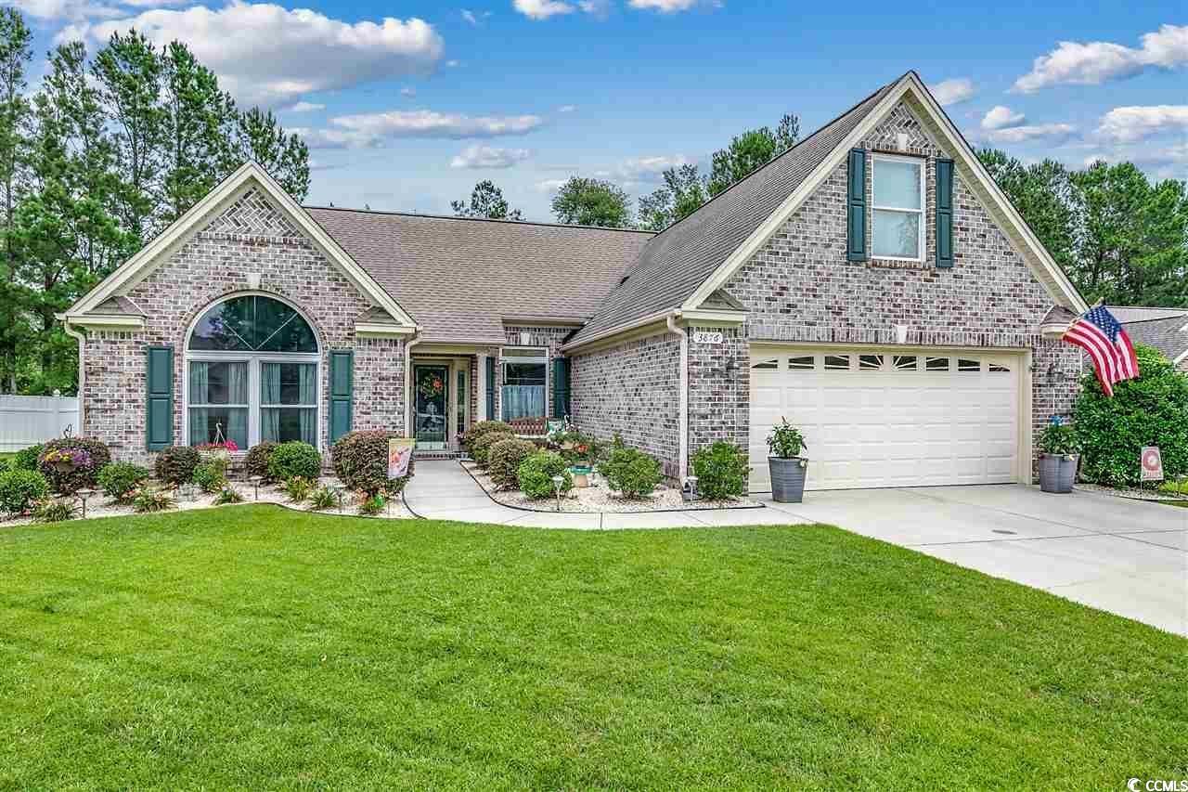
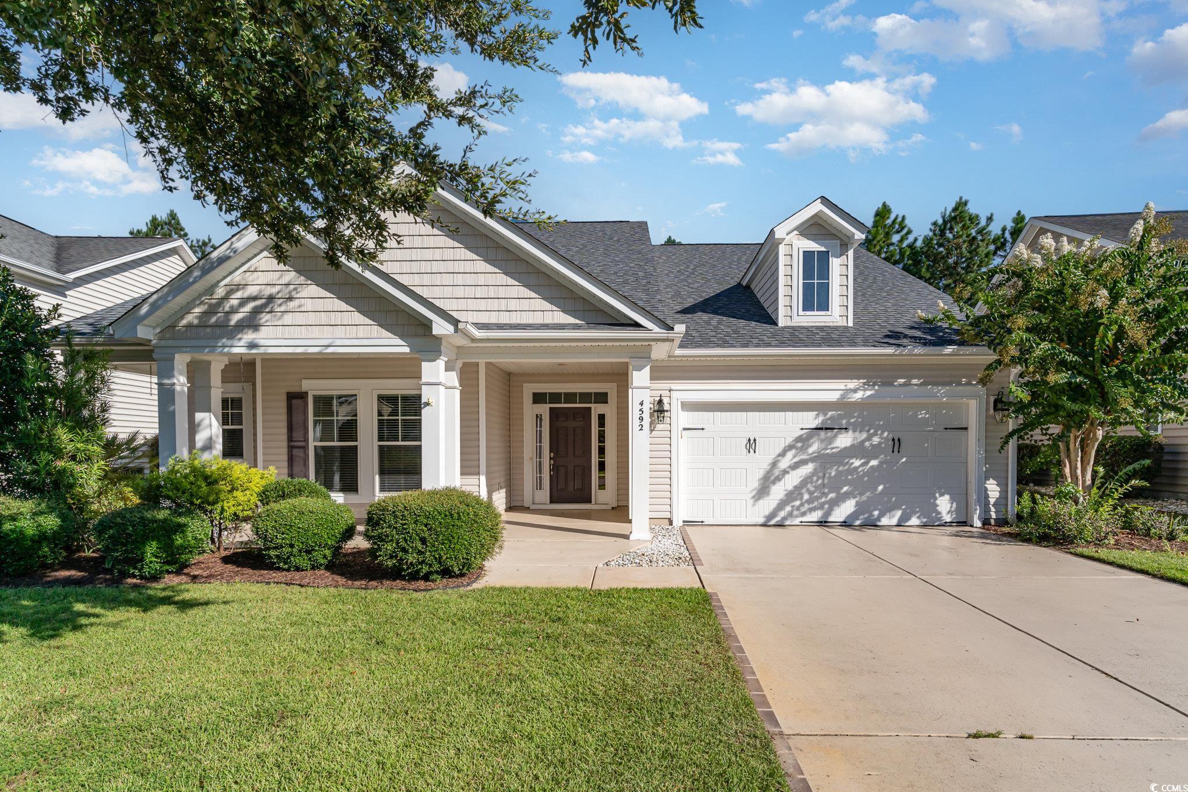
 Provided courtesy of © Copyright 2024 Coastal Carolinas Multiple Listing Service, Inc.®. Information Deemed Reliable but Not Guaranteed. © Copyright 2024 Coastal Carolinas Multiple Listing Service, Inc.® MLS. All rights reserved. Information is provided exclusively for consumers’ personal, non-commercial use,
that it may not be used for any purpose other than to identify prospective properties consumers may be interested in purchasing.
Images related to data from the MLS is the sole property of the MLS and not the responsibility of the owner of this website.
Provided courtesy of © Copyright 2024 Coastal Carolinas Multiple Listing Service, Inc.®. Information Deemed Reliable but Not Guaranteed. © Copyright 2024 Coastal Carolinas Multiple Listing Service, Inc.® MLS. All rights reserved. Information is provided exclusively for consumers’ personal, non-commercial use,
that it may not be used for any purpose other than to identify prospective properties consumers may be interested in purchasing.
Images related to data from the MLS is the sole property of the MLS and not the responsibility of the owner of this website.