Viewing Listing MLS# 2118455
Conway, SC 29526
- 3Beds
- 2Full Baths
- N/AHalf Baths
- 1,812SqFt
- 2021Year Built
- 0.39Acres
- MLS# 2118455
- Residential
- Detached
- Sold
- Approx Time on Market7 months, 9 days
- AreaConway Central Between 501 & 701 / North of 501
- CountyHorry
- Subdivision Tiger Grand
Overview
Welcome home!! This 3 bedroom 2 bath Sullivan Plan is one of our most popular open floor plans. Home will have laminate flooring in main living areas, ceramic tile in all bathrooms and carpet in the bedrooms. The open kitchen will have white shaker style cabinets with soft close and granite, 4 can lights for extra lighting, white subway tile backsplash and stainless steel stove, microwave and dishwasher. The large master suite has a tray ceiling with an oversized walk in closet and double sinks with a linen closet in master bath. Home will be sodded and have irrigation in front and rear yard. Located just a few minutes from downtown Conway, Riverwalk, Hospital, Shopping, Myrtle Beach Attractions and the Beach. Pictures shown are of the same model built elsewhere and may have different features.
Sale Info
Listing Date: 08-20-2021
Sold Date: 03-30-2022
Aprox Days on Market:
7 month(s), 9 day(s)
Listing Sold:
2 Year(s), 7 month(s), 6 day(s) ago
Asking Price: $324,990
Selling Price: $328,920
Price Difference:
Same as list price
Agriculture / Farm
Grazing Permits Blm: ,No,
Horse: No
Grazing Permits Forest Service: ,No,
Grazing Permits Private: ,No,
Irrigation Water Rights: ,No,
Farm Credit Service Incl: ,No,
Crops Included: ,No,
Association Fees / Info
Hoa Frequency: Monthly
Hoa Fees: 65
Hoa: 1
Hoa Includes: CommonAreas
Community Features: GolfCartsOK, LongTermRentalAllowed
Assoc Amenities: OwnerAllowedGolfCart, OwnerAllowedMotorcycle, PetRestrictions
Bathroom Info
Total Baths: 2.00
Fullbaths: 2
Bedroom Info
Beds: 3
Building Info
New Construction: Yes
Levels: One
Year Built: 2021
Mobile Home Remains: ,No,
Zoning: Residentia
Style: Ranch
Development Status: NewConstruction
Construction Materials: BrickVeneer, VinylSiding
Buyer Compensation
Exterior Features
Spa: No
Patio and Porch Features: RearPorch, FrontPorch, Patio
Exterior Features: SprinklerIrrigation, Porch, Patio
Financial
Lease Renewal Option: ,No,
Garage / Parking
Parking Capacity: 4
Garage: Yes
Carport: No
Parking Type: Attached, Garage, TwoCarGarage, GarageDoorOpener
Open Parking: No
Attached Garage: Yes
Garage Spaces: 2
Green / Env Info
Interior Features
Floor Cover: Carpet, Laminate, Tile
Fireplace: No
Laundry Features: WasherHookup
Furnished: Unfurnished
Interior Features: SplitBedrooms, EntranceFoyer, KitchenIsland, StainlessSteelAppliances, SolidSurfaceCounters
Appliances: Dishwasher, Disposal, Microwave, Range
Lot Info
Lease Considered: ,No,
Lease Assignable: ,No,
Acres: 0.39
Land Lease: No
Lot Description: IrregularLot
Misc
Pool Private: No
Pets Allowed: OwnerOnly, Yes
Offer Compensation
Other School Info
Property Info
County: Horry
View: No
Senior Community: No
Stipulation of Sale: None
Property Sub Type Additional: Detached
Property Attached: No
Disclosures: CovenantsRestrictionsDisclosure
Rent Control: No
Construction: NeverOccupied
Room Info
Basement: ,No,
Sold Info
Sold Date: 2022-03-30T00:00:00
Sqft Info
Building Sqft: 2448
Living Area Source: Plans
Sqft: 1812
Tax Info
Unit Info
Utilities / Hvac
Heating: Central, Electric
Cooling: CentralAir
Electric On Property: No
Cooling: Yes
Utilities Available: CableAvailable, ElectricityAvailable, PhoneAvailable, SewerAvailable, UndergroundUtilities, WaterAvailable
Heating: Yes
Water Source: Public
Waterfront / Water
Waterfront: No
Schools
Elem: Conway Elementary School
Middle: Whittemore Park Middle School
High: Conway High School
Directions
Take Hwy 501 North, turn right onto Cultra Road, next right into Tiger Grand Development and next right onto Ivy Lea DriveCourtesy of The Beverly Group
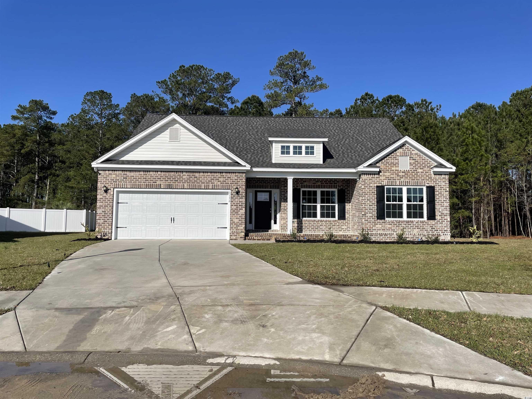
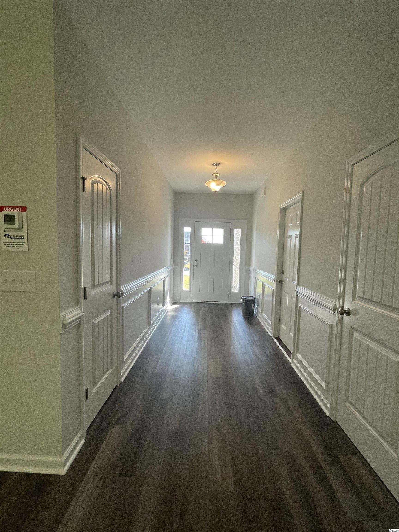
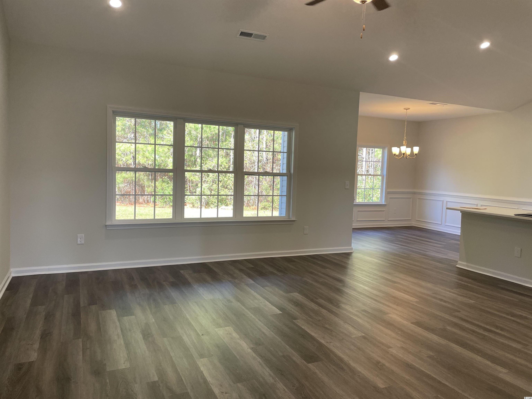
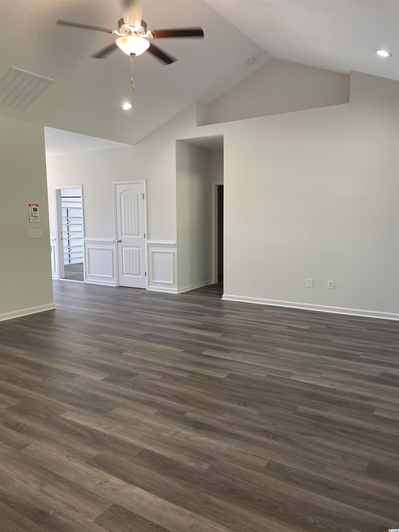
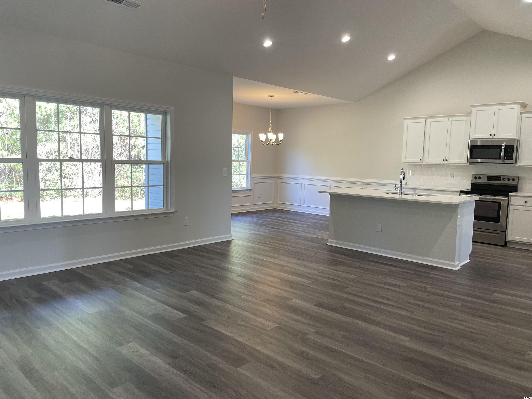
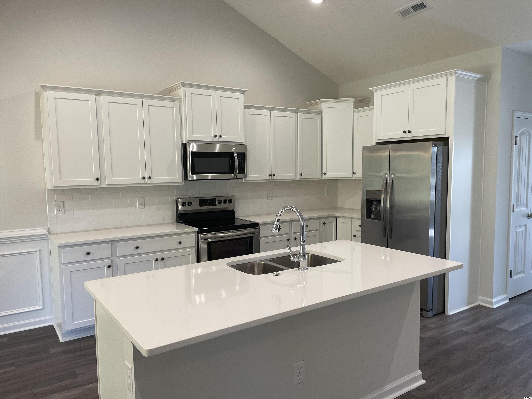
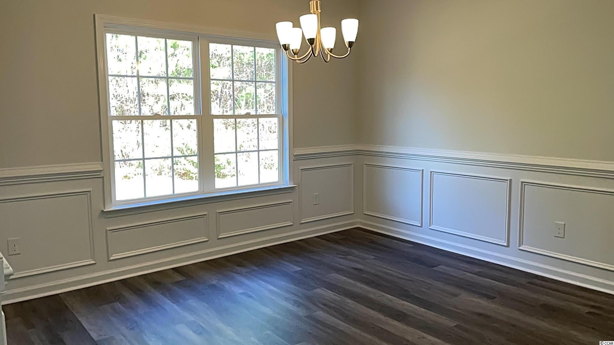
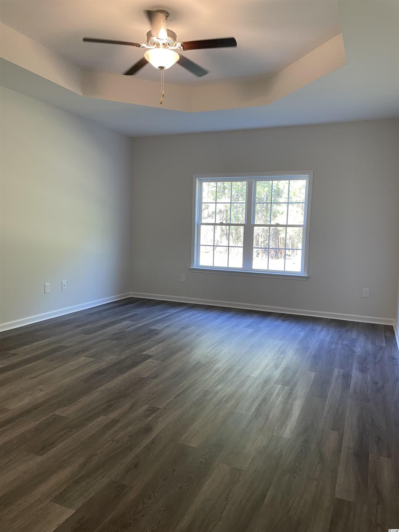
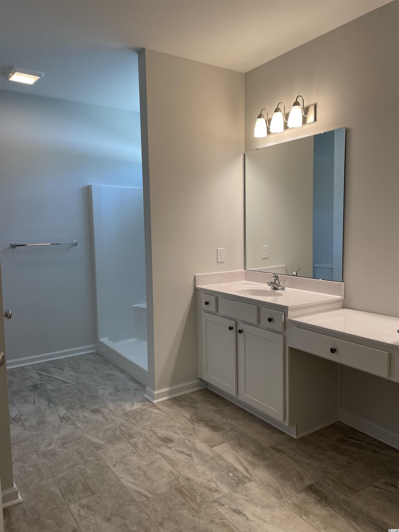
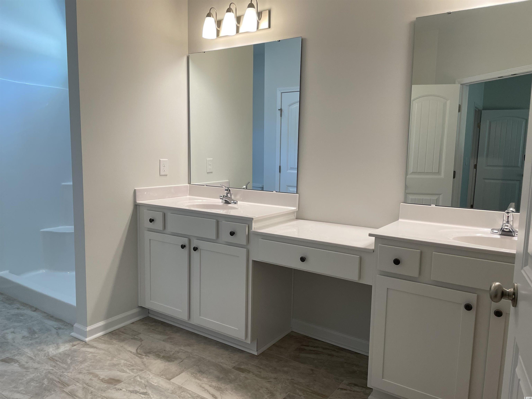
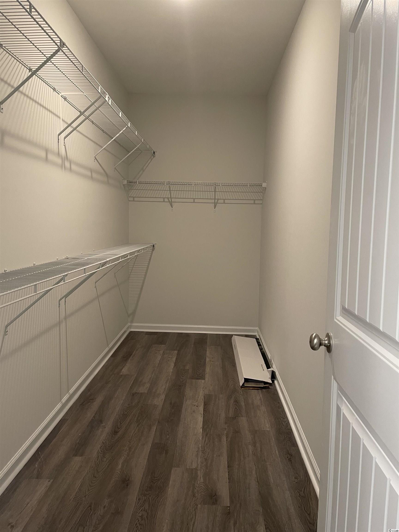
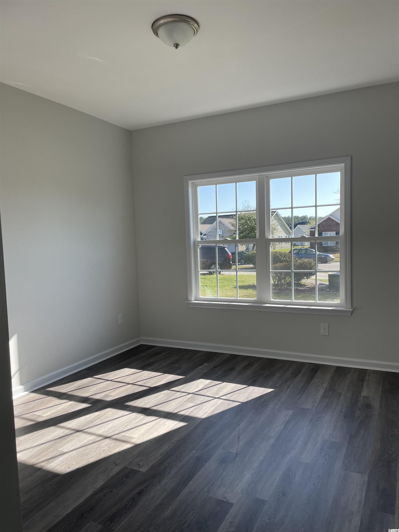
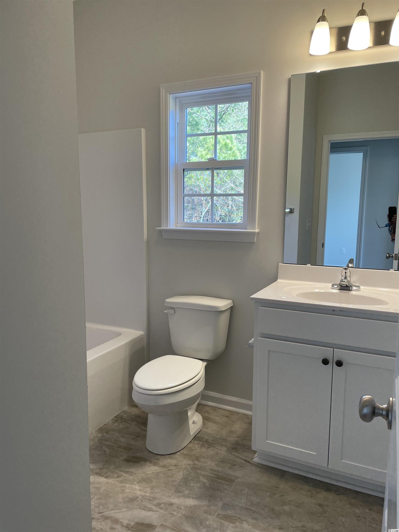
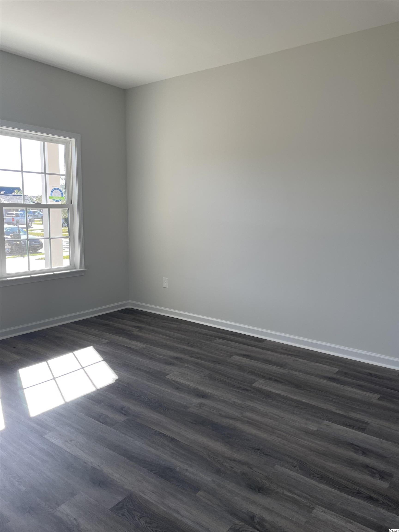
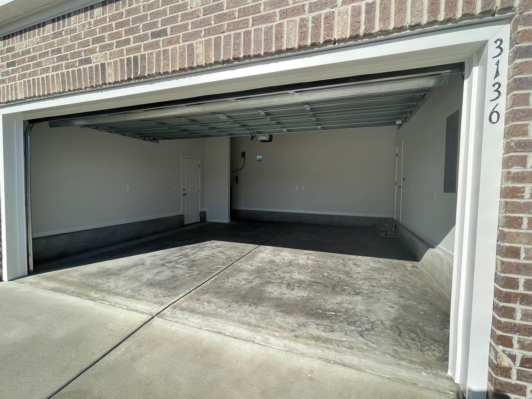
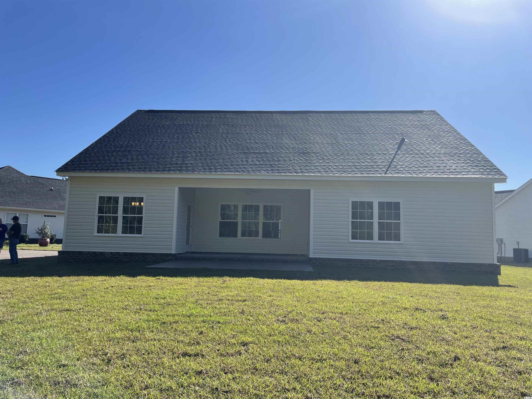
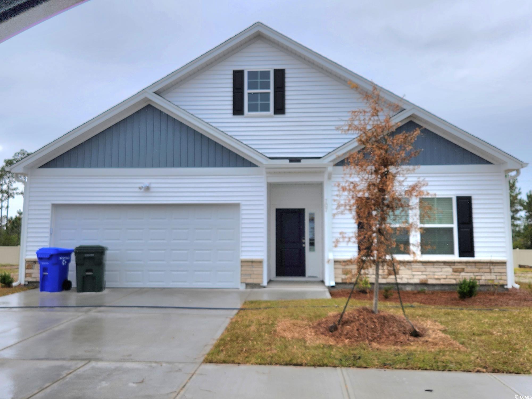
 MLS# 2424921
MLS# 2424921 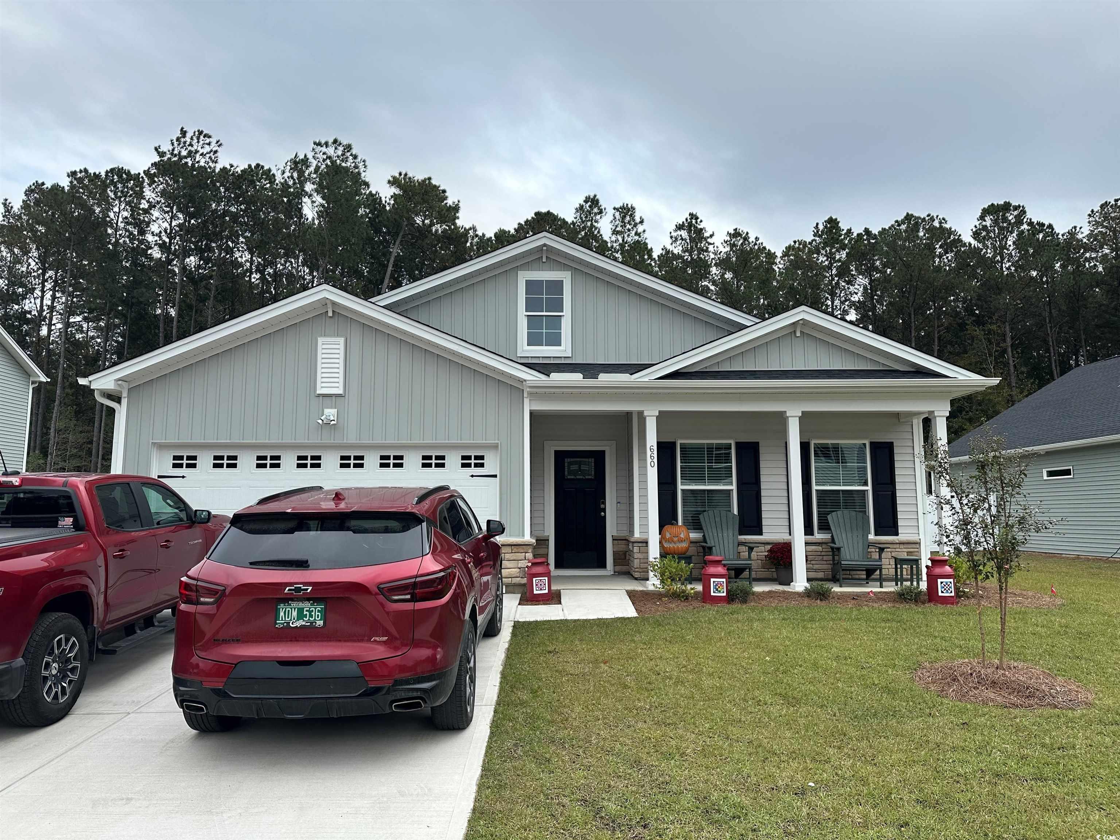
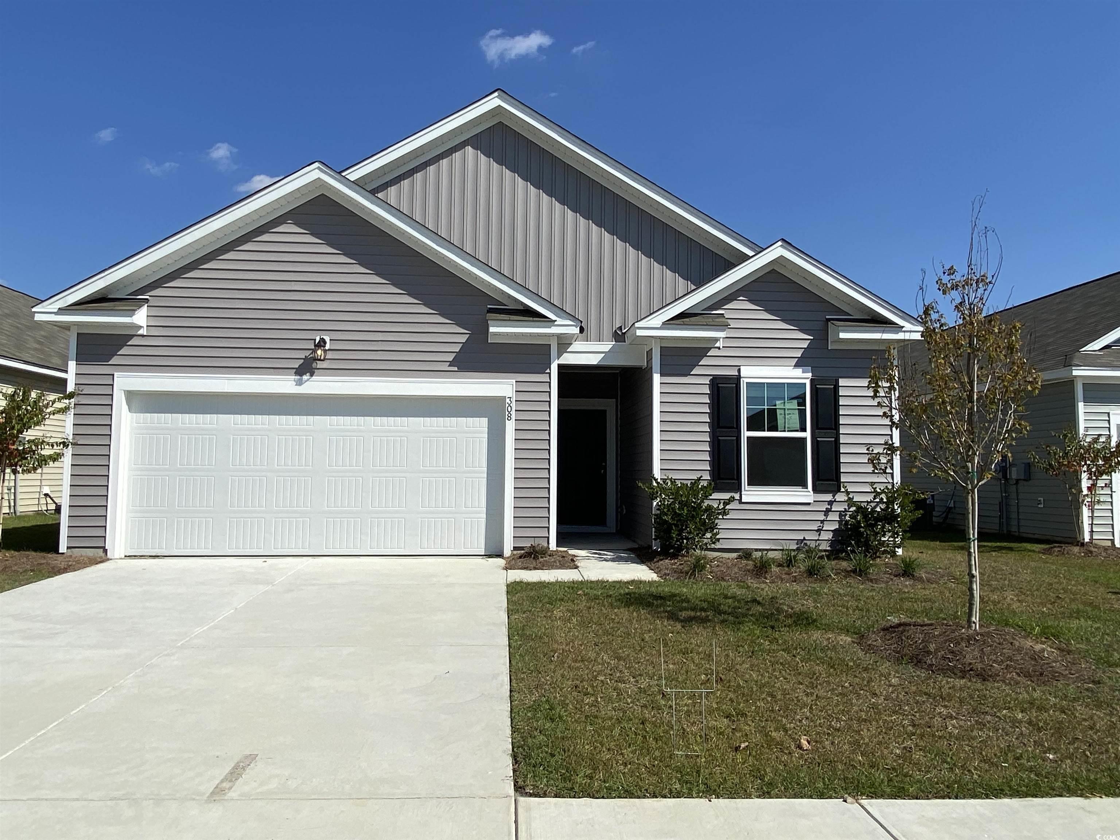
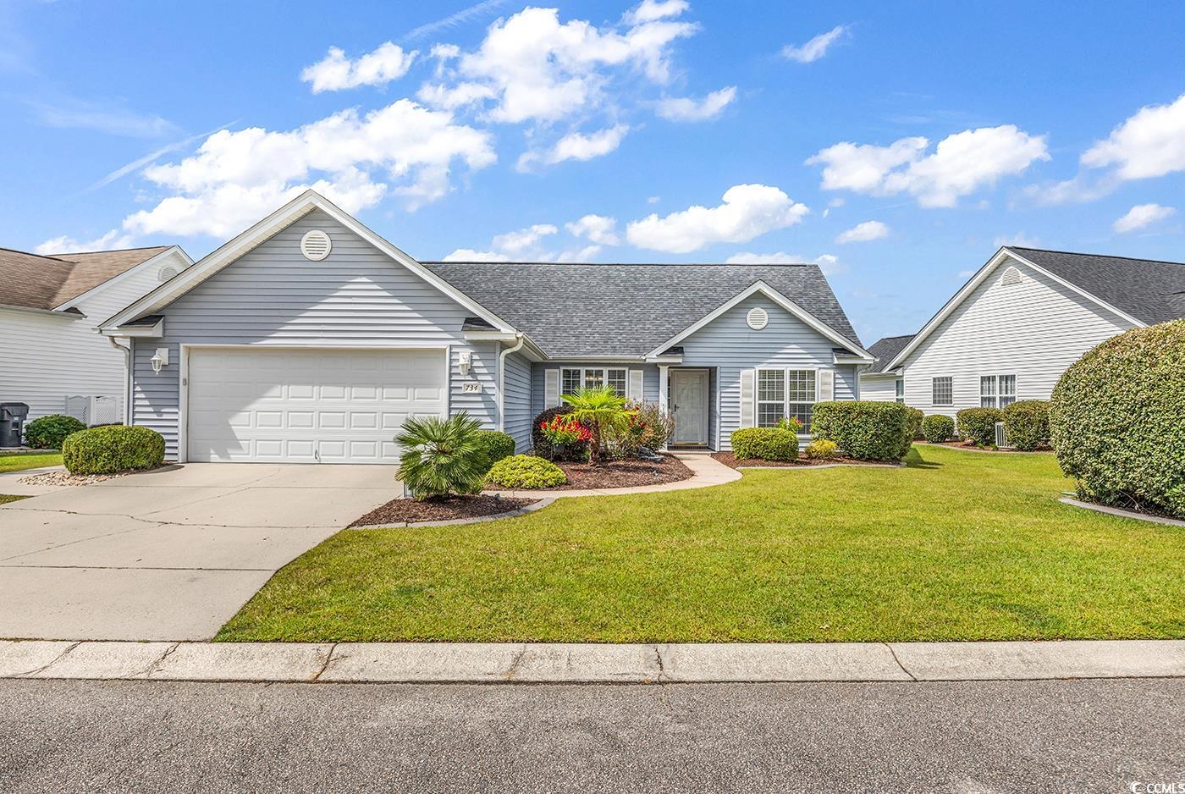
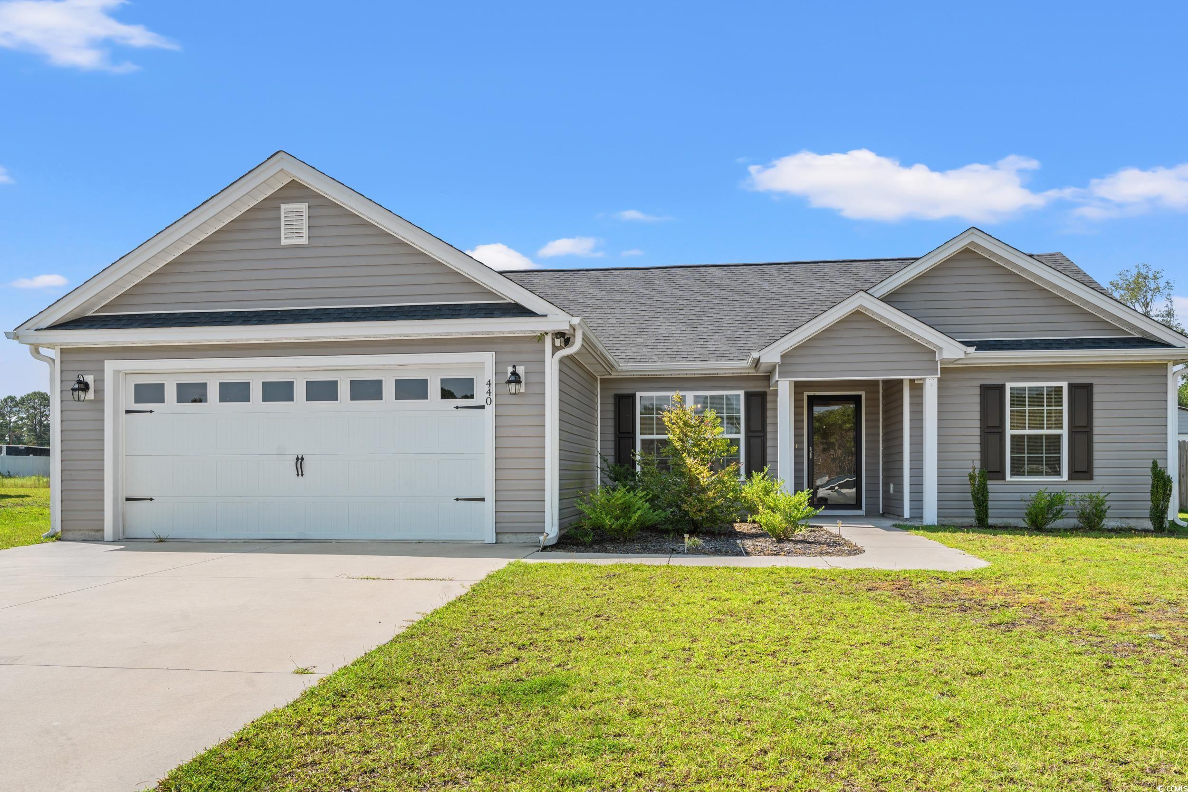
 Provided courtesy of © Copyright 2024 Coastal Carolinas Multiple Listing Service, Inc.®. Information Deemed Reliable but Not Guaranteed. © Copyright 2024 Coastal Carolinas Multiple Listing Service, Inc.® MLS. All rights reserved. Information is provided exclusively for consumers’ personal, non-commercial use,
that it may not be used for any purpose other than to identify prospective properties consumers may be interested in purchasing.
Images related to data from the MLS is the sole property of the MLS and not the responsibility of the owner of this website.
Provided courtesy of © Copyright 2024 Coastal Carolinas Multiple Listing Service, Inc.®. Information Deemed Reliable but Not Guaranteed. © Copyright 2024 Coastal Carolinas Multiple Listing Service, Inc.® MLS. All rights reserved. Information is provided exclusively for consumers’ personal, non-commercial use,
that it may not be used for any purpose other than to identify prospective properties consumers may be interested in purchasing.
Images related to data from the MLS is the sole property of the MLS and not the responsibility of the owner of this website.