Viewing Listing MLS# 2413616
Murrells Inlet, SC 29576
- 3Beds
- 2Full Baths
- 1Half Baths
- 2,577SqFt
- 2019Year Built
- 0.12Acres
- MLS# 2413616
- Residential
- Detached
- Sold
- Approx Time on Market2 months, 22 days
- AreaMurrells Inlet - Horry County
- CountyHorry
- Subdivision Wilderness Pointe At Prince Creek
Overview
Welcome to your dream home perfect for embracing the coastal lifestyle! This 3 bedroom, 2.5 bath split-level home offers a raised beach ranch look with a metal roof, Bahama shutters and Hardie plank siding with tons of upgrades in the highly sought after Wilderness Pointe at Prince Creek in Murrells Inlet. Increasing the overall value and appeal of the property is the customized interior elevator providing a luxurious touch and easy accessibility and comfort for all. A rare find! The upper level is perfect for entertaining. The open floor plan is ideal for socializing and the spacious living room with charming accent wall add character to the ambiance. The large gourmet kitchen with a huge island is perfect for preparing meals while still being part of the action. Quartz countertops, modern 42 cabinets, and stainless-steel appliances provide both style and functionality. The dining area offers a cozy spot for meals, and the primary bedroom and bathroom offer a luxurious retreat with a tiled shower, private water closet, double sinks, and a large walk-in closet. Having the laundry room conveniently located on the upper level is a practical touch, and the custom wainscoting in the half bath adds a touch of elegance. The covered balcony area provides an outdoor space to relax and enjoy the fresh air. The ground level adds to this spacious and inviting home and is perfect for family and guests providing another large living room, 2 bedrooms, a full bathroom and a covered patio area. Both levels have 9 smooth ceilings and there is ample storage throughout! The community amenities add even more appeal offering plenty of recreation options including two pools, tennis courts, pickleball, bocce ball, basketball and a covered pavilion! This amazing home is conveniently located near so many wonderful attractions including the Marsh Walk, restaurants, shopping, schools, medical facilities, golf courses, Huntington Beach State Park, Brookgreen Gardens and so much more! This is the perfect place to call home!
Sale Info
Listing Date: 06-06-2024
Sold Date: 08-29-2024
Aprox Days on Market:
2 month(s), 22 day(s)
Listing Sold:
2 month(s), 14 day(s) ago
Asking Price: $574,900
Selling Price: $554,500
Price Difference:
Reduced By $14,400
Agriculture / Farm
Grazing Permits Blm: ,No,
Horse: No
Grazing Permits Forest Service: ,No,
Grazing Permits Private: ,No,
Irrigation Water Rights: ,No,
Farm Credit Service Incl: ,No,
Crops Included: ,No,
Association Fees / Info
Hoa Frequency: Monthly
Hoa Fees: 101
Hoa: 1
Hoa Includes: AssociationManagement, CommonAreas, LegalAccounting, Pools, RecreationFacilities, Trash
Community Features: Clubhouse, GolfCartsOK, RecreationArea, TennisCourts, LongTermRentalAllowed, Pool
Assoc Amenities: Clubhouse, OwnerAllowedGolfCart, OwnerAllowedMotorcycle, PetRestrictions, TenantAllowedGolfCart, TennisCourts, TenantAllowedMotorcycle
Bathroom Info
Total Baths: 3.00
Halfbaths: 1
Fullbaths: 2
Bedroom Info
Beds: 3
Building Info
New Construction: No
Levels: Two, MultiSplit
Year Built: 2019
Mobile Home Remains: ,No,
Zoning: PDD
Style: SplitLevel
Construction Materials: HardiPlankType
Builders Name: Lennar
Builder Model: Summerlin
Buyer Compensation
Exterior Features
Spa: No
Patio and Porch Features: Balcony, RearPorch, FrontPorch
Pool Features: Community, OutdoorPool
Foundation: Slab
Exterior Features: Balcony, SprinklerIrrigation, Porch, Storage
Financial
Lease Renewal Option: ,No,
Garage / Parking
Parking Capacity: 4
Garage: Yes
Carport: No
Parking Type: Attached, Garage, TwoCarGarage, GarageDoorOpener
Open Parking: No
Attached Garage: Yes
Garage Spaces: 2
Green / Env Info
Green Energy Efficient: Doors, Windows
Interior Features
Floor Cover: LuxuryVinyl, LuxuryVinylPlank
Door Features: InsulatedDoors
Fireplace: No
Laundry Features: WasherHookup
Furnished: Unfurnished
Interior Features: Elevator, SplitBedrooms, BreakfastBar, BedroomonMainLevel, EntranceFoyer, KitchenIsland, StainlessSteelAppliances, SolidSurfaceCounters
Appliances: Dishwasher, Disposal, Microwave, Range, Refrigerator, Dryer, Washer
Lot Info
Lease Considered: ,No,
Lease Assignable: ,No,
Acres: 0.12
Land Lease: No
Lot Description: CornerLot, OutsideCityLimits, Rectangular
Misc
Pool Private: No
Pets Allowed: OwnerOnly, Yes
Offer Compensation
Other School Info
Property Info
County: Horry
View: No
Senior Community: No
Stipulation of Sale: None
Habitable Residence: ,No,
Property Sub Type Additional: Detached
Property Attached: No
Security Features: SecuritySystem, SmokeDetectors
Disclosures: CovenantsRestrictionsDisclosure,SellerDisclosure
Rent Control: No
Construction: Resale
Room Info
Basement: ,No,
Sold Info
Sold Date: 2024-08-29T00:00:00
Sqft Info
Building Sqft: 3075
Living Area Source: PublicRecords
Sqft: 2577
Tax Info
Unit Info
Utilities / Hvac
Heating: Central, Electric, Gas
Cooling: CentralAir
Electric On Property: No
Cooling: Yes
Utilities Available: CableAvailable, ElectricityAvailable, NaturalGasAvailable, PhoneAvailable, SewerAvailable, UndergroundUtilities, WaterAvailable
Heating: Yes
Water Source: Public
Waterfront / Water
Waterfront: No
Schools
Elem: Saint James Elementary School
Middle: Saint James Middle School
High: Saint James High School
Courtesy of S.h. June & Associates, Llc
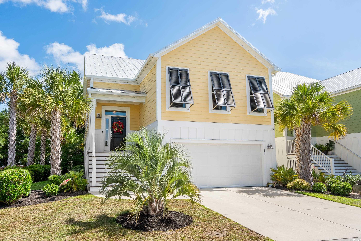
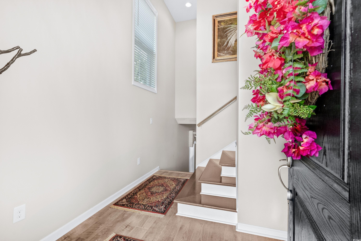
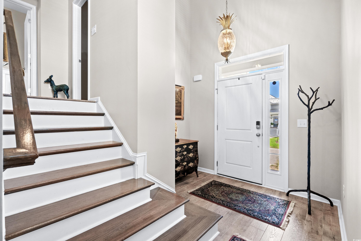
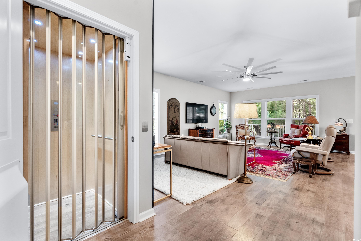
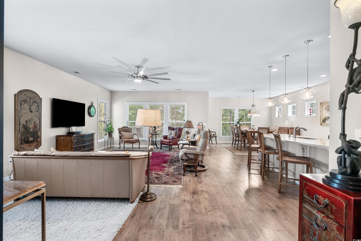
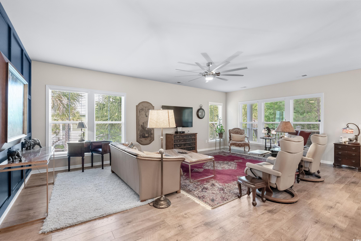
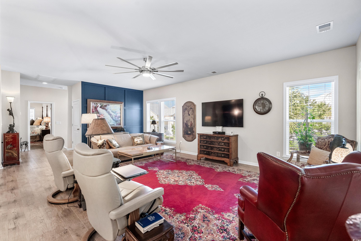
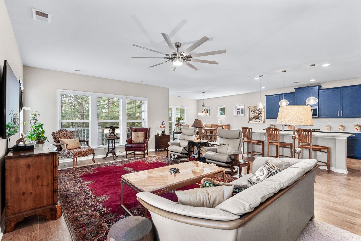
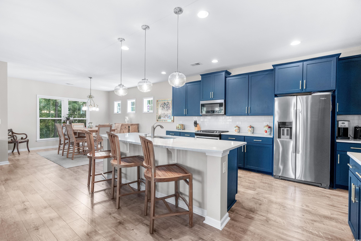
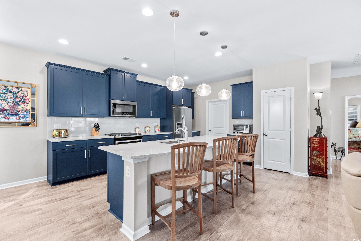
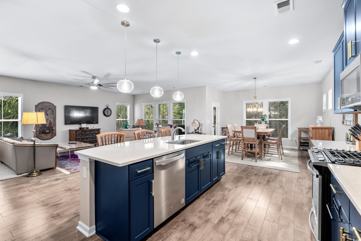
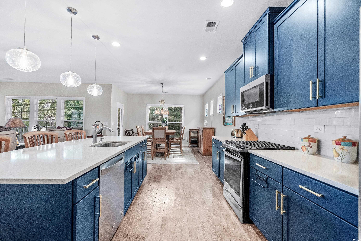
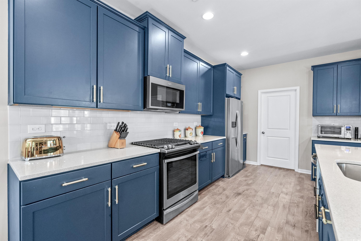
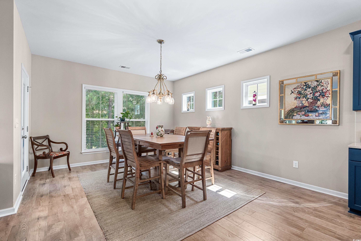
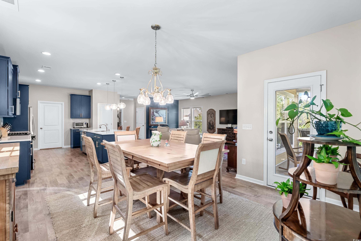
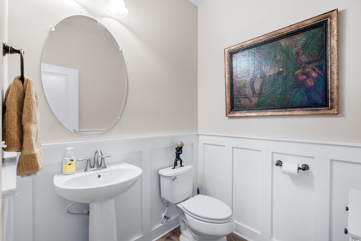
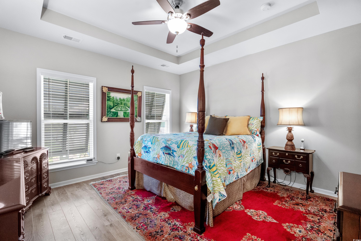
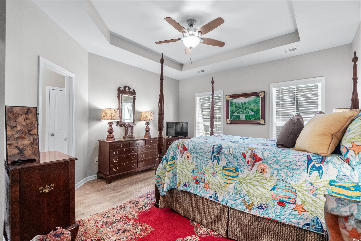
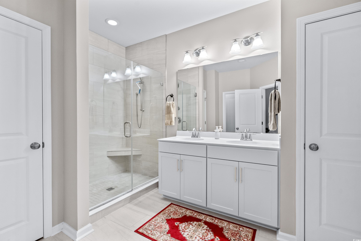
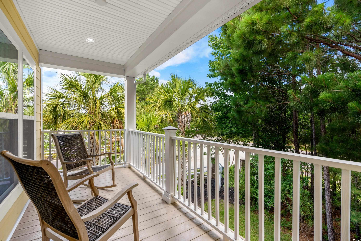
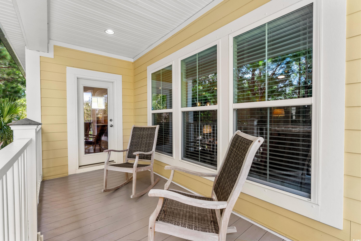
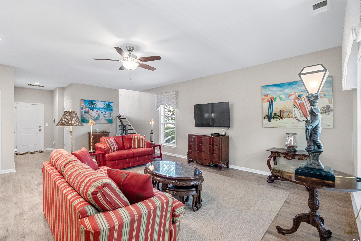
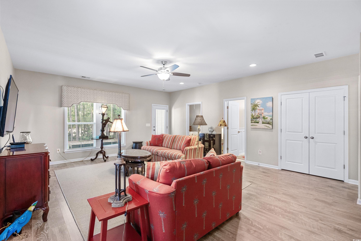
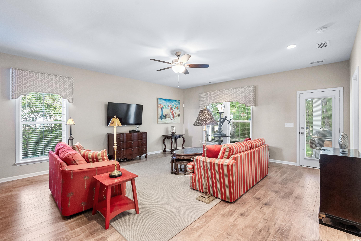
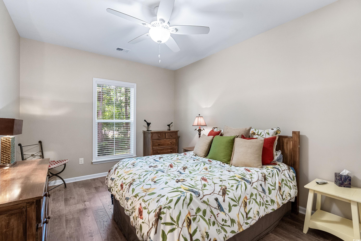
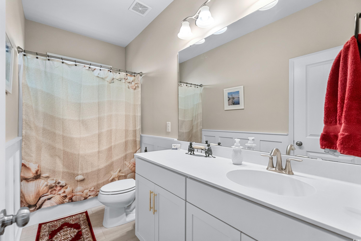
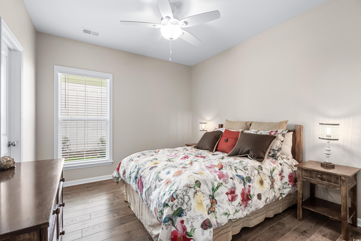
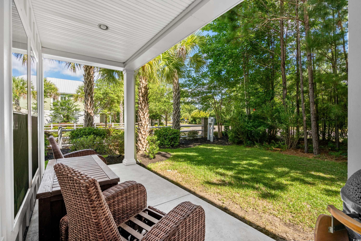
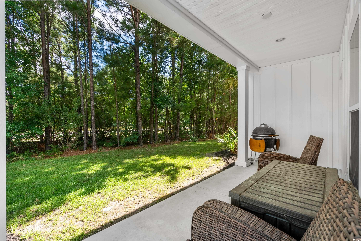
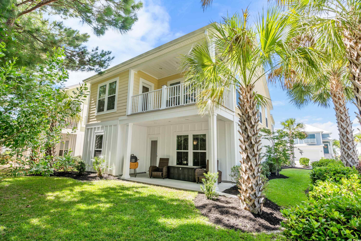
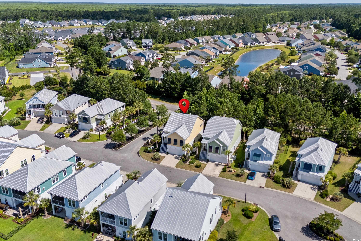
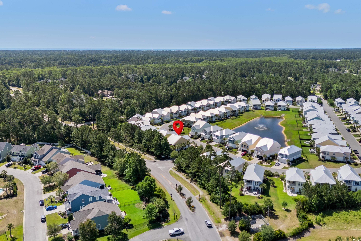
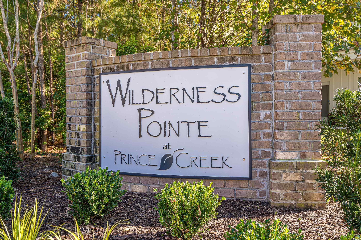
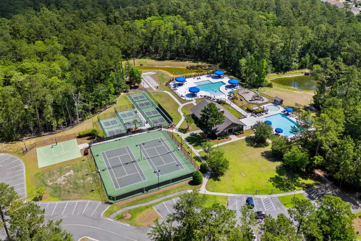
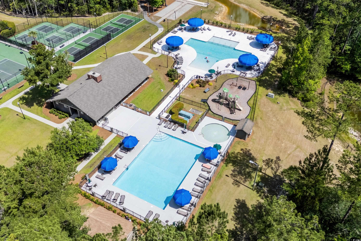
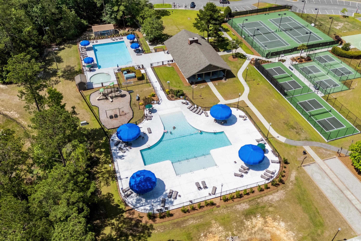
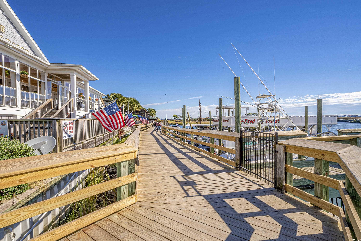
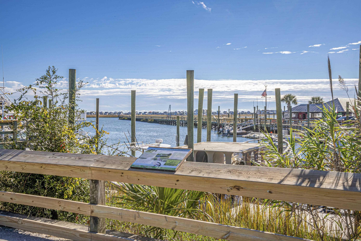
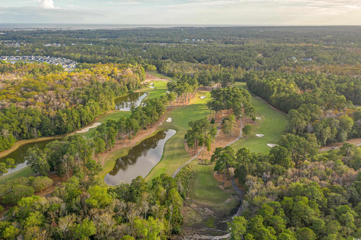
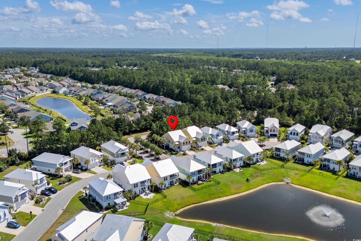
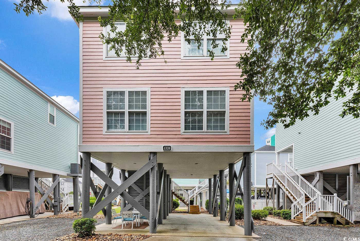
 MLS# 2420003
MLS# 2420003 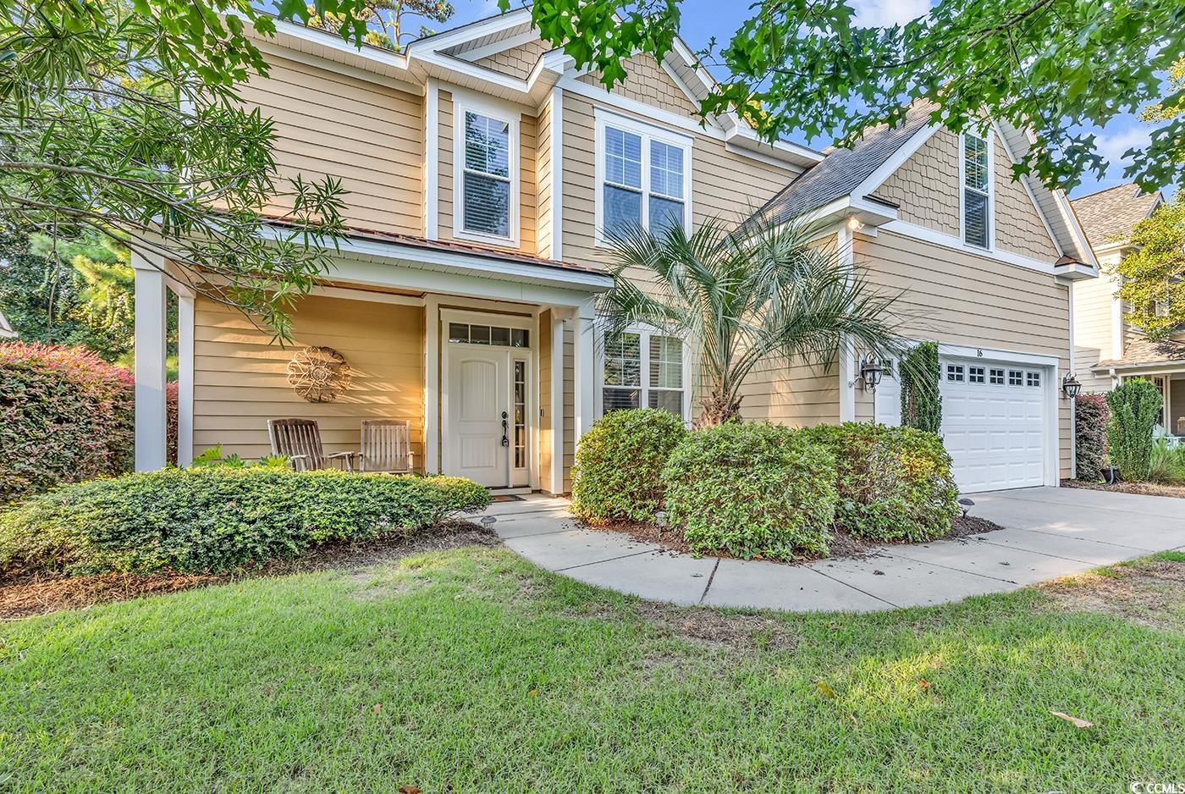
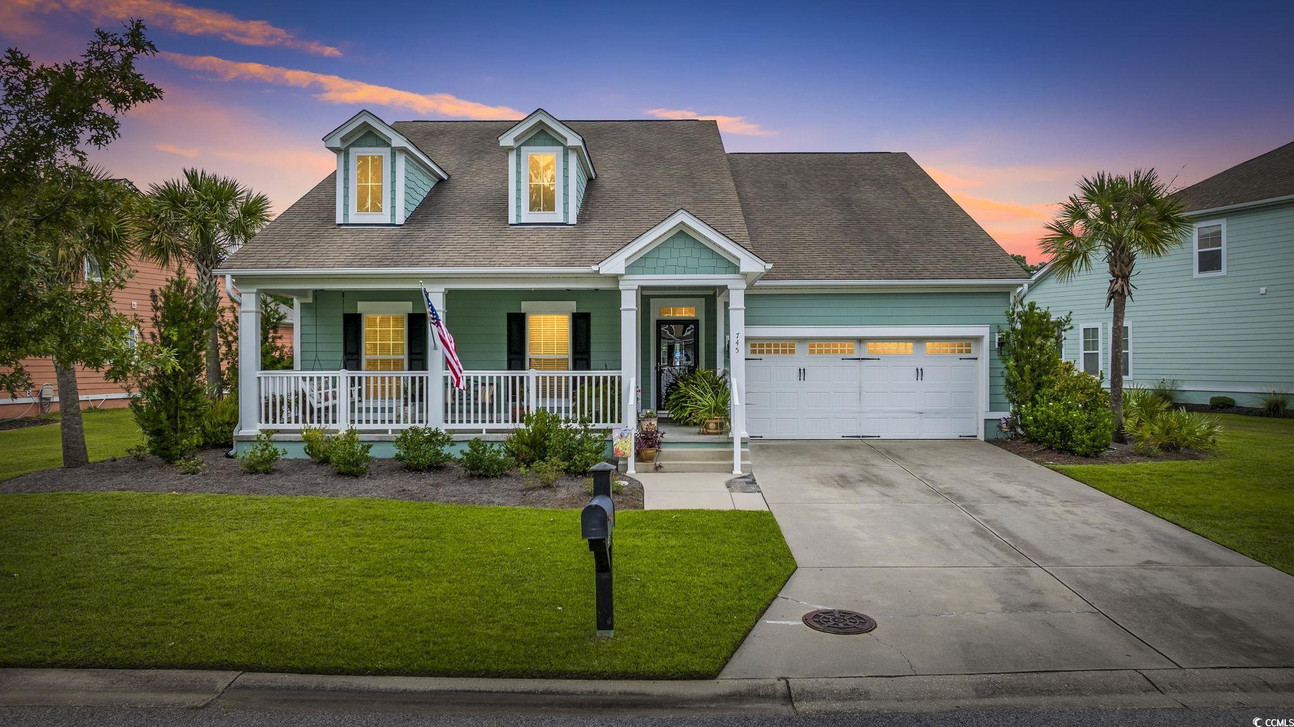
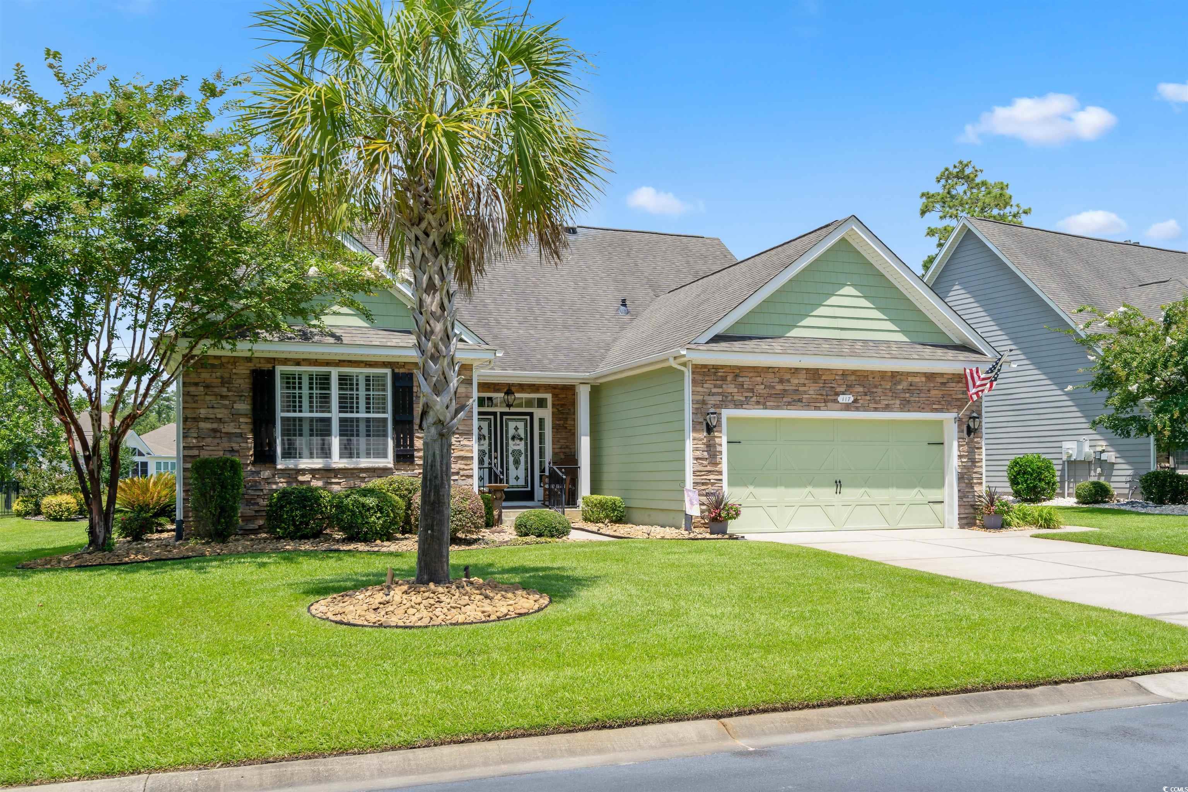
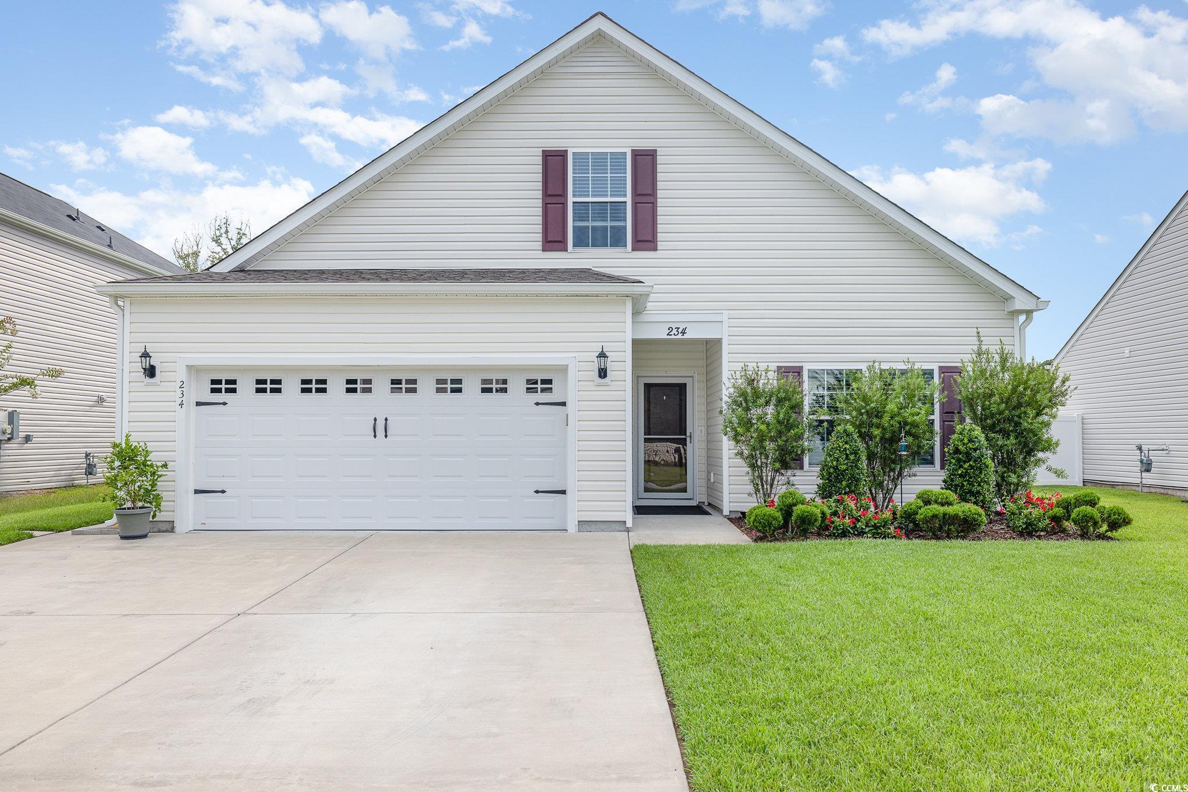
 Provided courtesy of © Copyright 2024 Coastal Carolinas Multiple Listing Service, Inc.®. Information Deemed Reliable but Not Guaranteed. © Copyright 2024 Coastal Carolinas Multiple Listing Service, Inc.® MLS. All rights reserved. Information is provided exclusively for consumers’ personal, non-commercial use,
that it may not be used for any purpose other than to identify prospective properties consumers may be interested in purchasing.
Images related to data from the MLS is the sole property of the MLS and not the responsibility of the owner of this website.
Provided courtesy of © Copyright 2024 Coastal Carolinas Multiple Listing Service, Inc.®. Information Deemed Reliable but Not Guaranteed. © Copyright 2024 Coastal Carolinas Multiple Listing Service, Inc.® MLS. All rights reserved. Information is provided exclusively for consumers’ personal, non-commercial use,
that it may not be used for any purpose other than to identify prospective properties consumers may be interested in purchasing.
Images related to data from the MLS is the sole property of the MLS and not the responsibility of the owner of this website.