Viewing Listing MLS# 2418529
Myrtle Beach, SC 29588
- 3Beds
- 2Full Baths
- N/AHalf Baths
- 1,475SqFt
- 2020Year Built
- 0.16Acres
- MLS# 2418529
- Residential
- Detached
- Sold
- Approx Time on Market1 month, 20 days
- AreaMyrtle Beach Area--South of 501 Between West Ferry & Burcale
- CountyHorry
- Subdivision Forestbrook Cove
Overview
Welcome to your dream home in the highly sought-after Forestbrook community of Myrtle Beach! This stunning ranch-style, one-level split home, known as the Kerry plan, perfectly balances elegance and functionality, making it an ideal choice for everyone. As you step inside, you'll be greeted by an open-concept kitchen, living, and dining area that exudes warmth and sophistication. The layout is perfect for both everyday living and entertaining guests. The kitchen seamlessly flows into the covered rear porch, providing a delightful space for grilling and outdoor gatherings. The kitchen is a chef's delight, featuring beautiful granite countertops, a fabulous pantry for ample storage, and appliances. The large island with a breakfast bar serves as a central hub for casual dining and socializing. Retreat to the tranquility of the private owner's suite, where you'll find a walk-in closet to organize your wardrobe, adding a touch of luxury to your daily routine, and a generous 5' shower designed for relaxation. The home boasts low-maintenance laminate flooring throughout the main living areas & bedrooms, ensuring ease of care and a contemporary look. For your convenience, this home has smart home technology that will keep you connected and in control. Living in the Forestbrook community means enjoying a friendly atmosphere and a prime location. Experience the best of Myrtle Beach living with easy access to shopping, dining, entertainment, and beautiful beaches. Whether you're looking to downsize, upsize, or find the perfect home for you, this ranch home gem in Forestbrook has it all. Don't miss out on this incredible opportunity to own a home that truly has it all. Contact your agent today to schedule a tour
Sale Info
Listing Date: 08-09-2024
Sold Date: 09-30-2024
Aprox Days on Market:
1 month(s), 20 day(s)
Listing Sold:
1 month(s), 5 day(s) ago
Asking Price: $323,000
Selling Price: $315,000
Price Difference:
Reduced By $3,900
Agriculture / Farm
Grazing Permits Blm: ,No,
Horse: No
Grazing Permits Forest Service: ,No,
Grazing Permits Private: ,No,
Irrigation Water Rights: ,No,
Farm Credit Service Incl: ,No,
Crops Included: ,No,
Association Fees / Info
Hoa Frequency: Monthly
Hoa Fees: 55
Hoa: 1
Hoa Includes: CommonAreas, Trash
Bathroom Info
Total Baths: 2.00
Fullbaths: 2
Bedroom Info
Beds: 3
Building Info
New Construction: No
Levels: One
Year Built: 2020
Mobile Home Remains: ,No,
Zoning: Res
Style: Ranch
Construction Materials: VinylSiding
Builders Name: DR HORTON
Builder Model: KERRY
Buyer Compensation
Exterior Features
Spa: No
Patio and Porch Features: RearPorch, Patio
Foundation: Slab
Exterior Features: Porch, Patio
Financial
Lease Renewal Option: ,No,
Garage / Parking
Parking Capacity: 6
Garage: Yes
Carport: No
Parking Type: Attached, Garage, TwoCarGarage
Open Parking: No
Attached Garage: Yes
Garage Spaces: 2
Green / Env Info
Interior Features
Floor Cover: Vinyl
Fireplace: No
Laundry Features: WasherHookup
Furnished: Unfurnished
Interior Features: SplitBedrooms, BreakfastBar, BedroomOnMainLevel, KitchenIsland, SolidSurfaceCounters
Appliances: Dishwasher, Freezer, Disposal, Microwave, Range, Refrigerator, RangeHood, Dryer, Washer
Lot Info
Lease Considered: ,No,
Lease Assignable: ,No,
Acres: 0.16
Land Lease: No
Lot Description: Rectangular
Misc
Pool Private: No
Offer Compensation
Other School Info
Property Info
County: Horry
View: No
Senior Community: No
Stipulation of Sale: None
Habitable Residence: ,No,
Property Sub Type Additional: Detached
Property Attached: No
Security Features: SmokeDetectors
Disclosures: SellerDisclosure
Rent Control: No
Construction: Resale
Room Info
Basement: ,No,
Sold Info
Sold Date: 2024-09-30T00:00:00
Sqft Info
Building Sqft: 1977
Living Area Source: Builder
Sqft: 1475
Tax Info
Unit Info
Utilities / Hvac
Heating: Central, Electric
Cooling: CentralAir
Electric On Property: No
Cooling: Yes
Utilities Available: CableAvailable, ElectricityAvailable, SewerAvailable, WaterAvailable
Heating: Yes
Water Source: Public
Waterfront / Water
Waterfront: No
Schools
Elem: Forestbrook Elementary School
Middle: Forestbrook Middle School
High: Socastee High School
Directions
Forestbrook Rd to Forestbrook Cove. Right at stop sign, 332 Forestbrook Cove Circle will be on left side.Courtesy of Duncan Group Properties - admin@duncangroupproperties.com
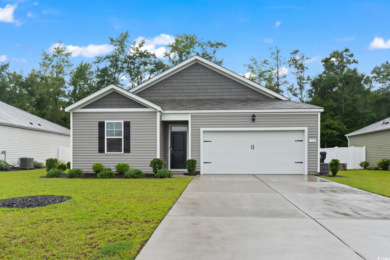
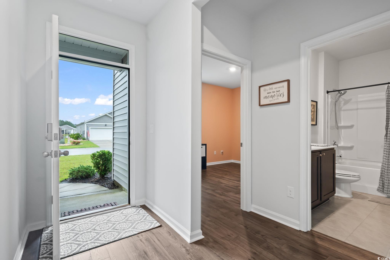
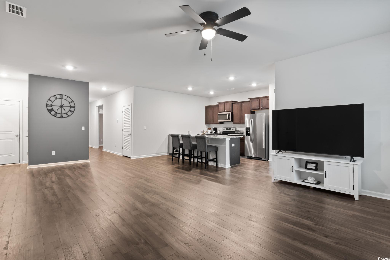
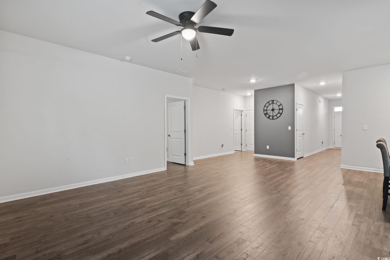
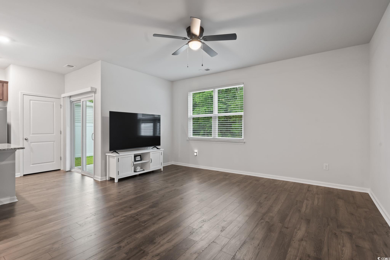
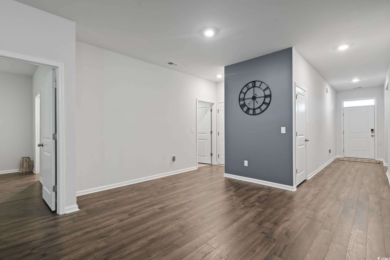
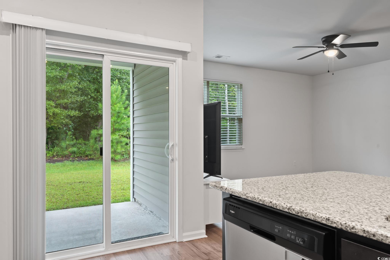
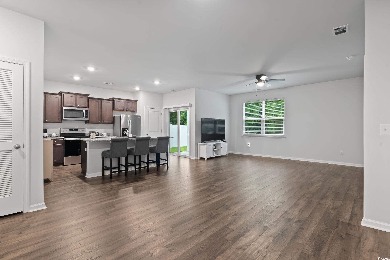
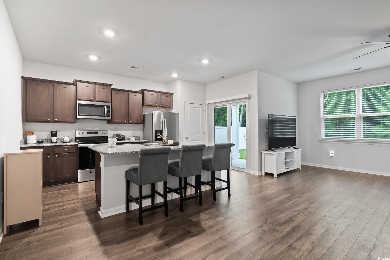
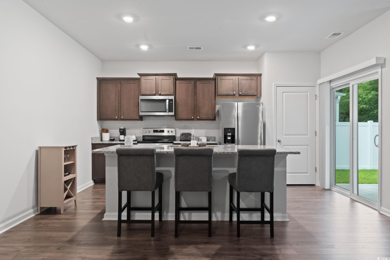
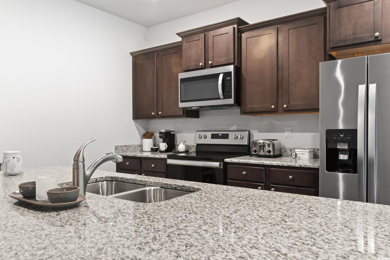
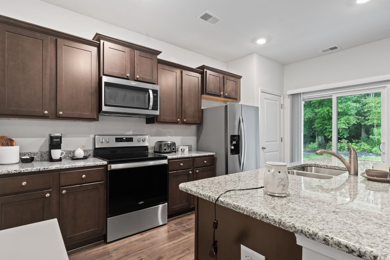
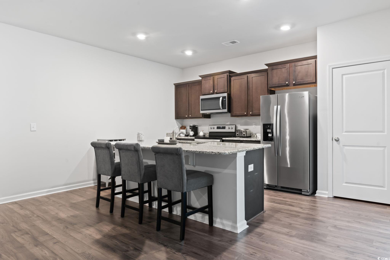
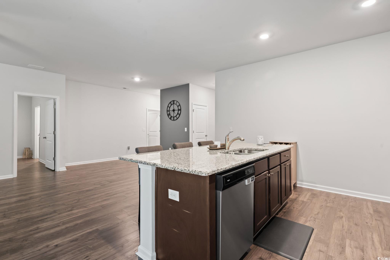
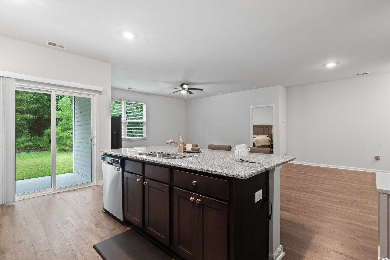
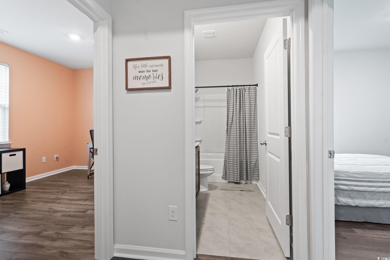
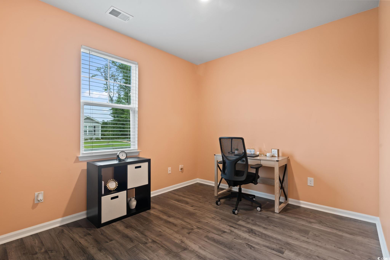
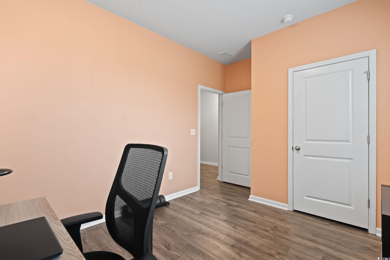
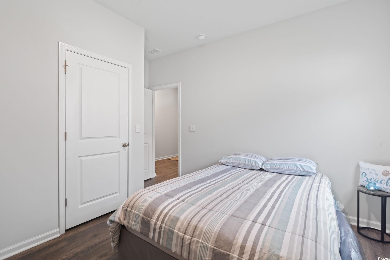
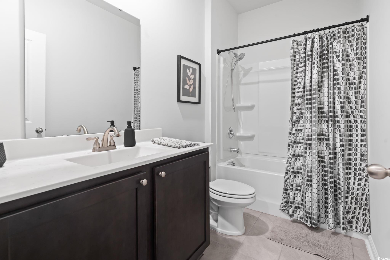
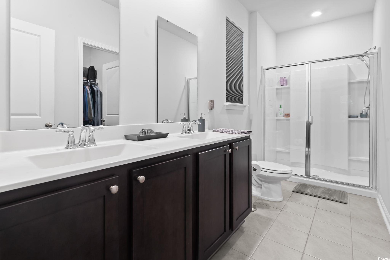
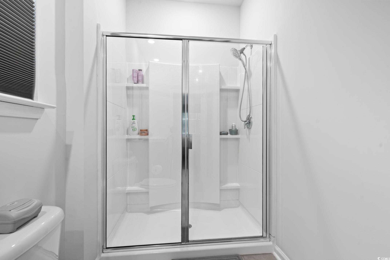
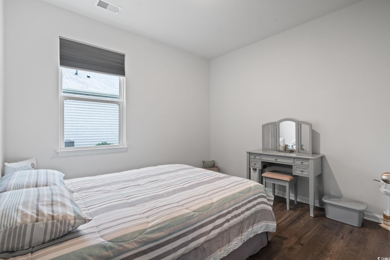
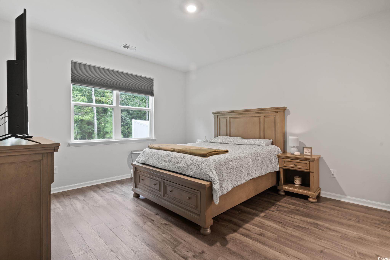
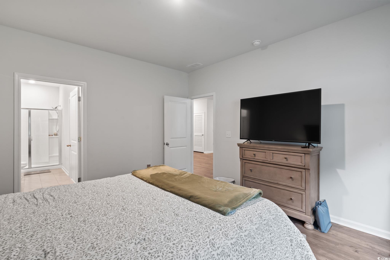
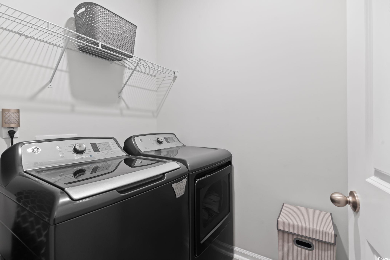
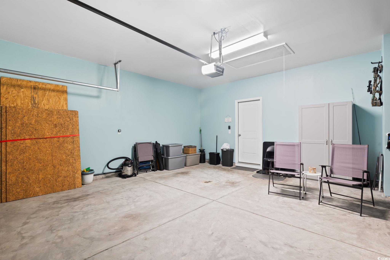
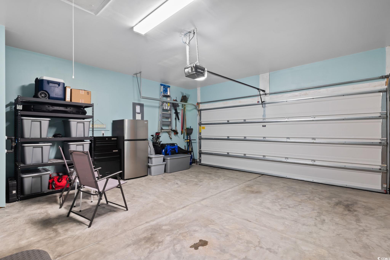
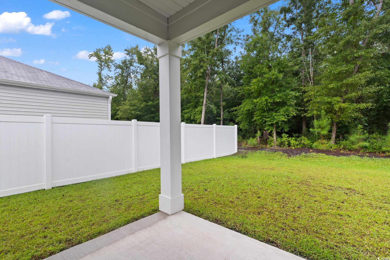
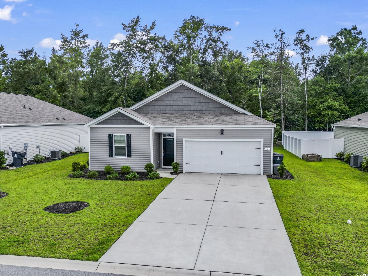
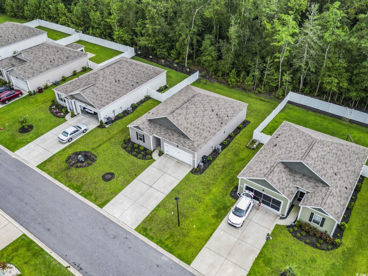
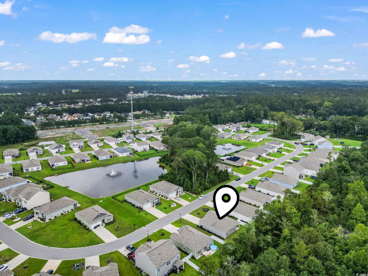
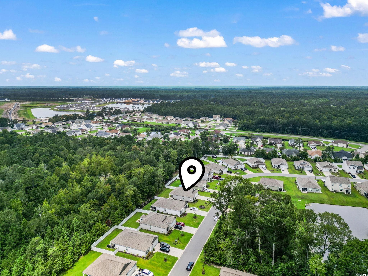
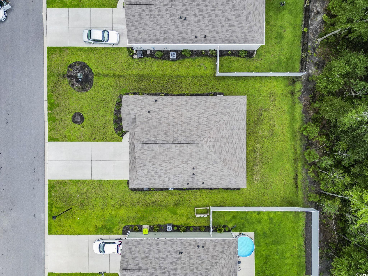
 MLS# 911871
MLS# 911871 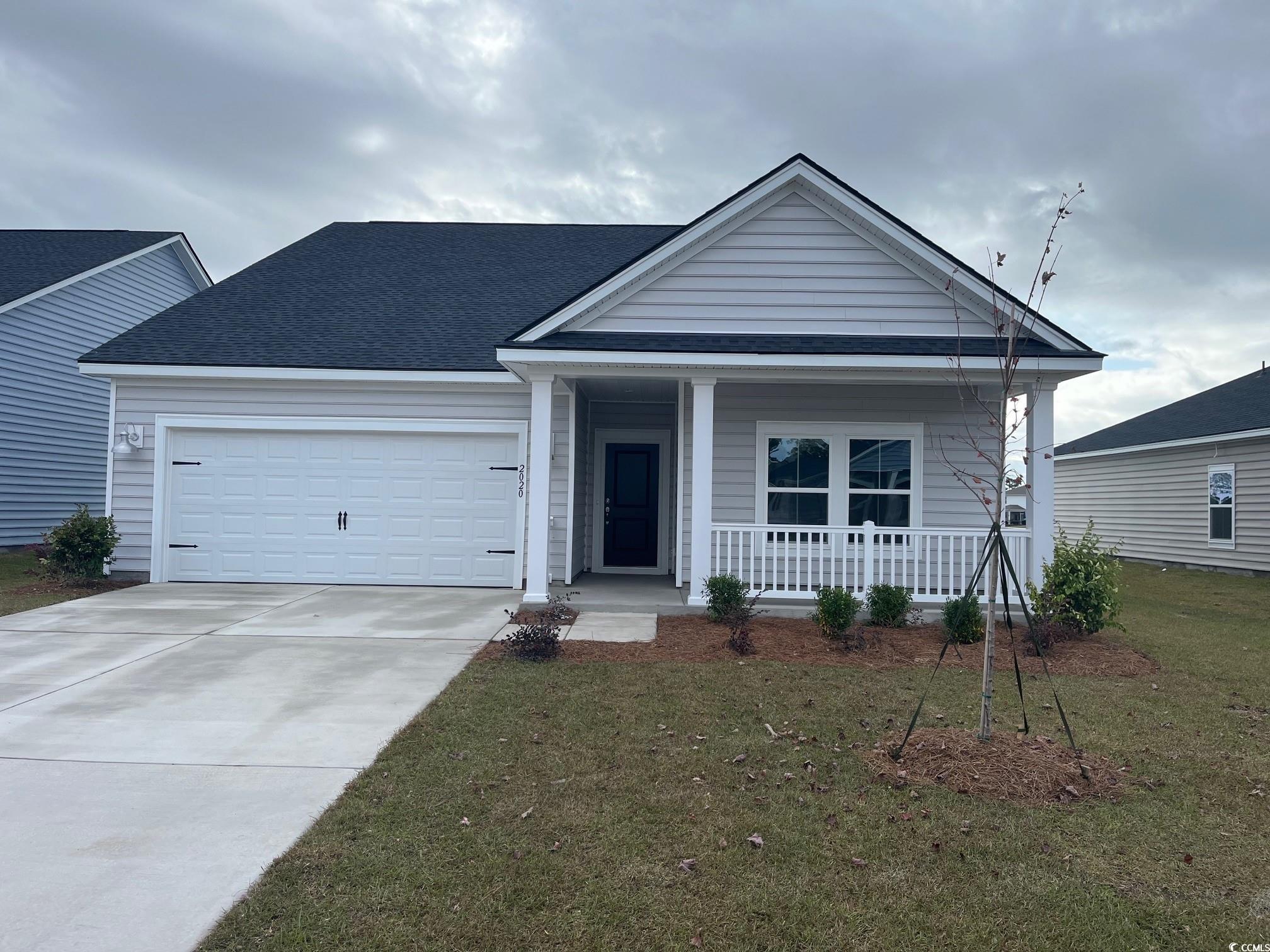
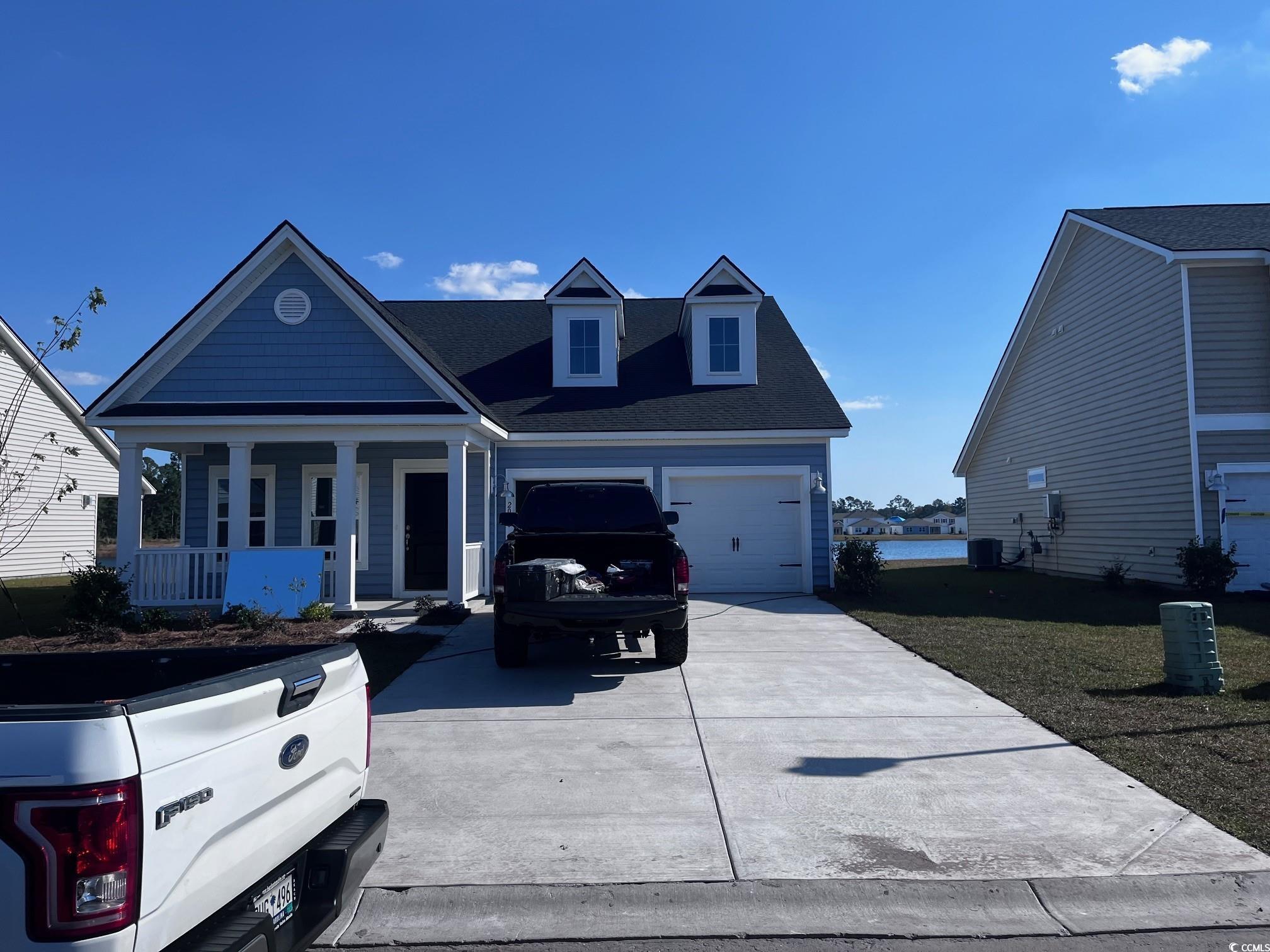
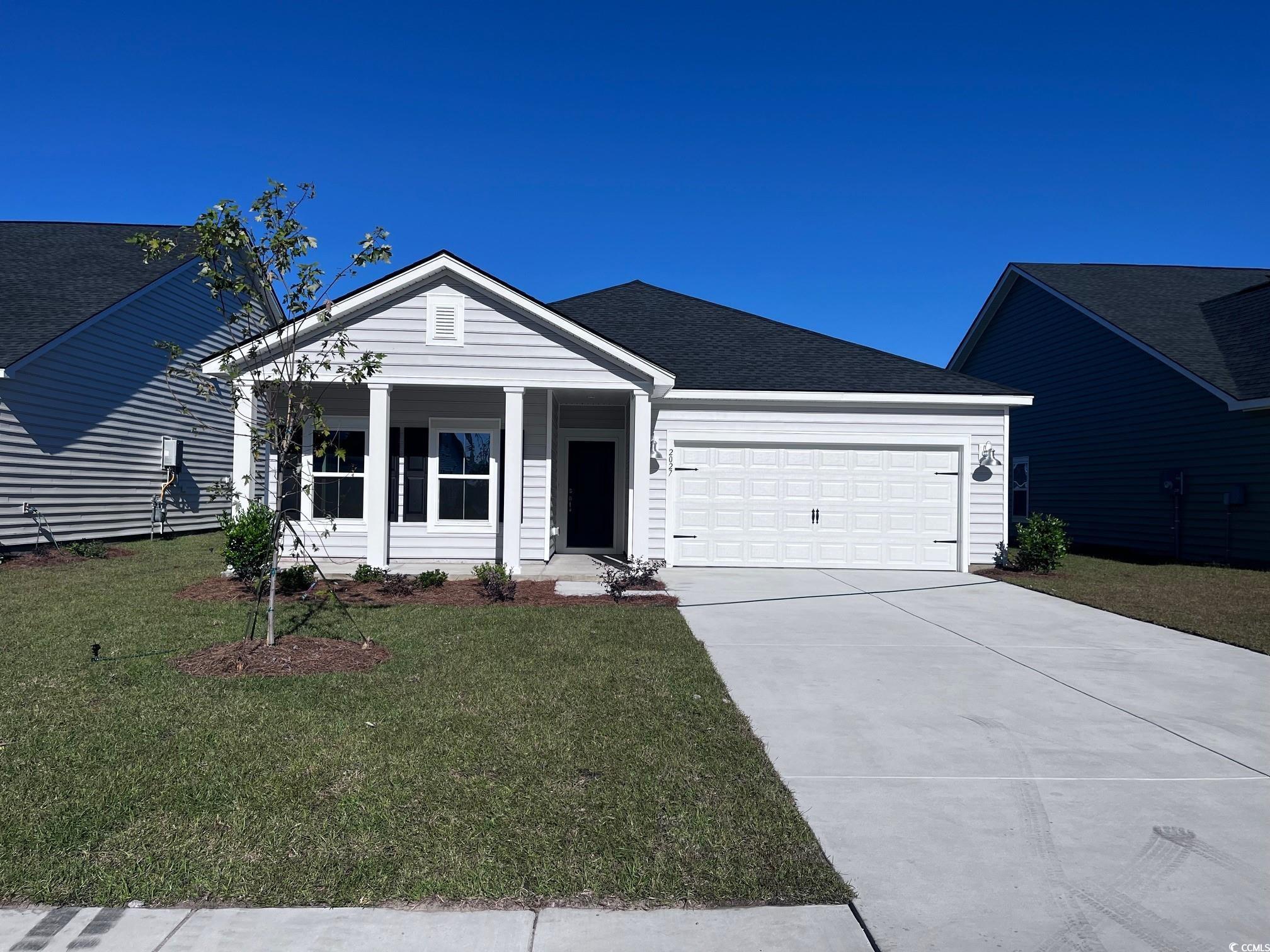
 Provided courtesy of © Copyright 2024 Coastal Carolinas Multiple Listing Service, Inc.®. Information Deemed Reliable but Not Guaranteed. © Copyright 2024 Coastal Carolinas Multiple Listing Service, Inc.® MLS. All rights reserved. Information is provided exclusively for consumers’ personal, non-commercial use,
that it may not be used for any purpose other than to identify prospective properties consumers may be interested in purchasing.
Images related to data from the MLS is the sole property of the MLS and not the responsibility of the owner of this website.
Provided courtesy of © Copyright 2024 Coastal Carolinas Multiple Listing Service, Inc.®. Information Deemed Reliable but Not Guaranteed. © Copyright 2024 Coastal Carolinas Multiple Listing Service, Inc.® MLS. All rights reserved. Information is provided exclusively for consumers’ personal, non-commercial use,
that it may not be used for any purpose other than to identify prospective properties consumers may be interested in purchasing.
Images related to data from the MLS is the sole property of the MLS and not the responsibility of the owner of this website.